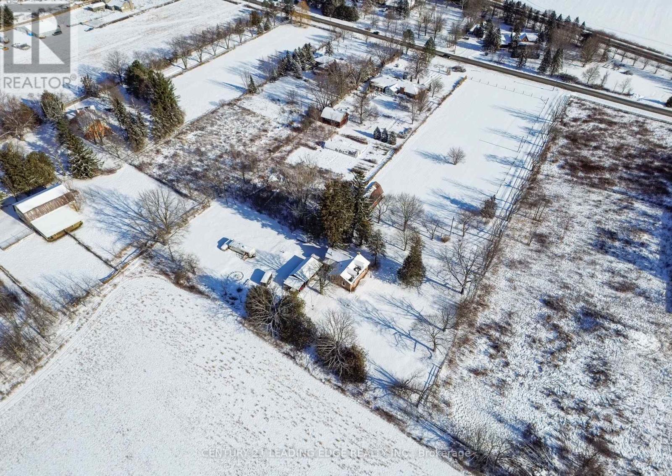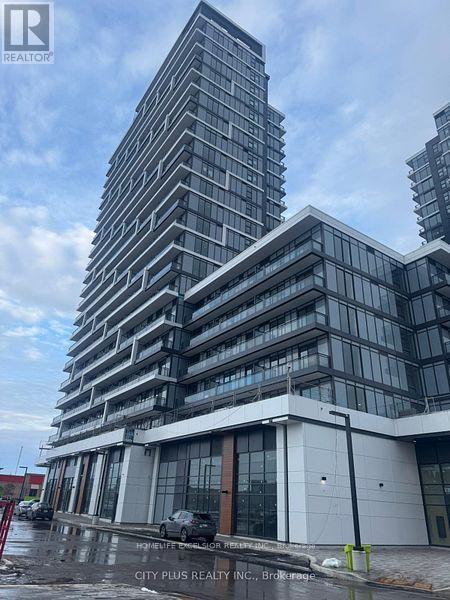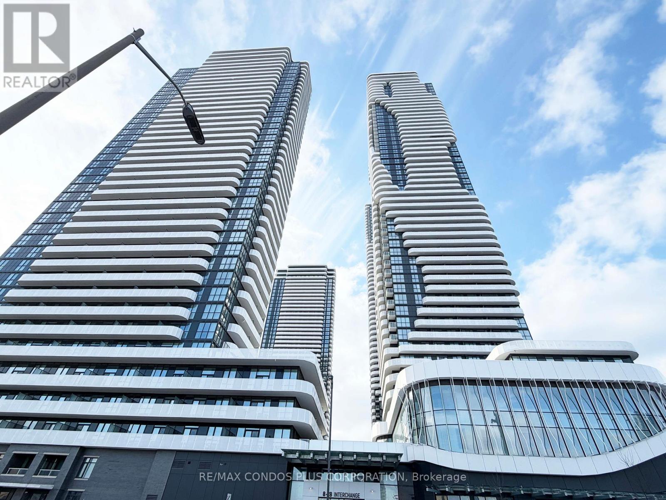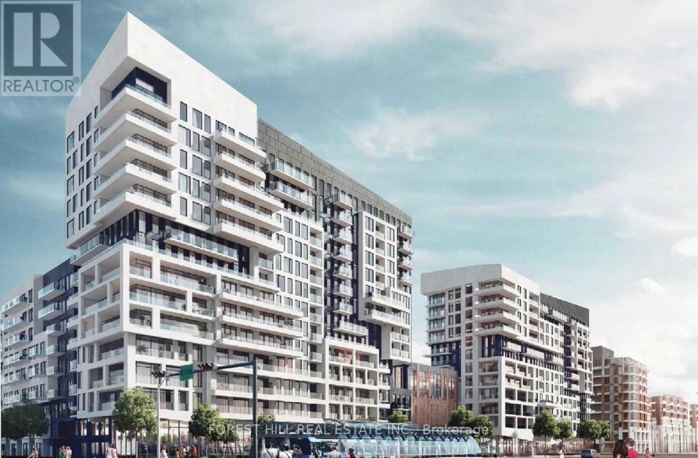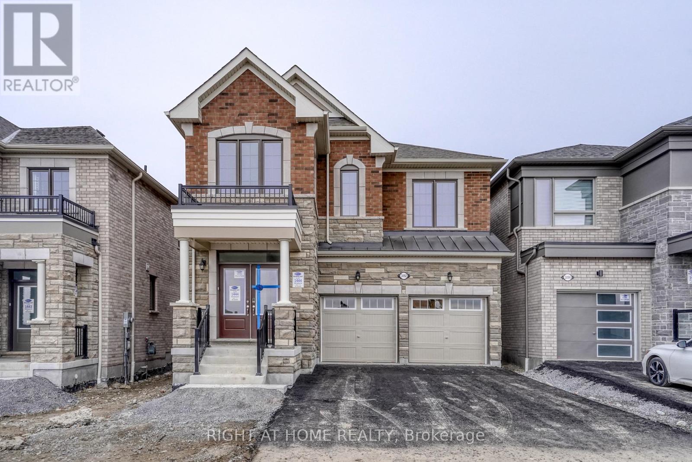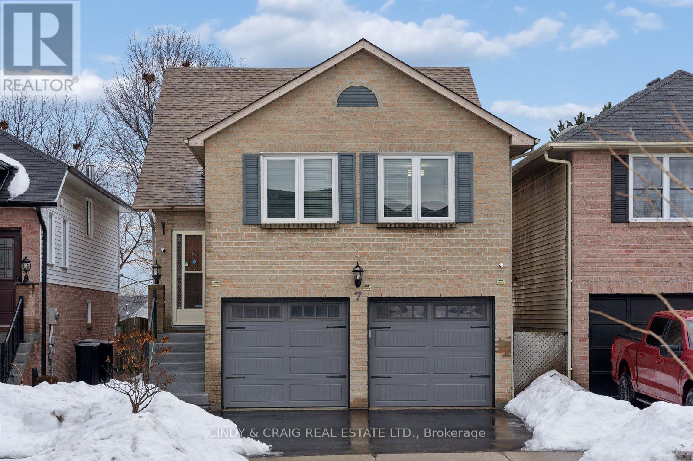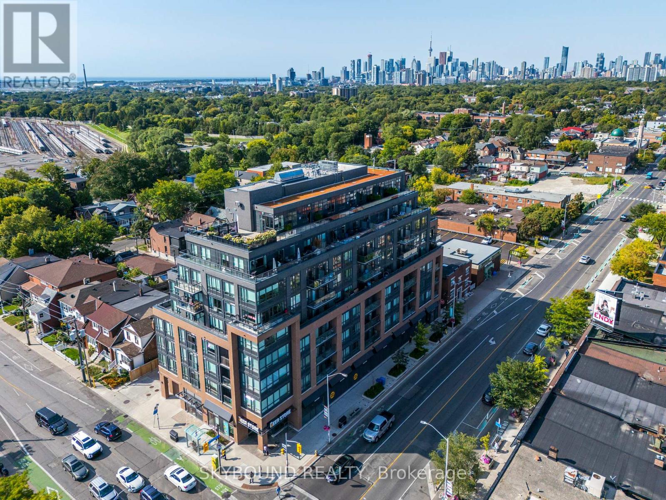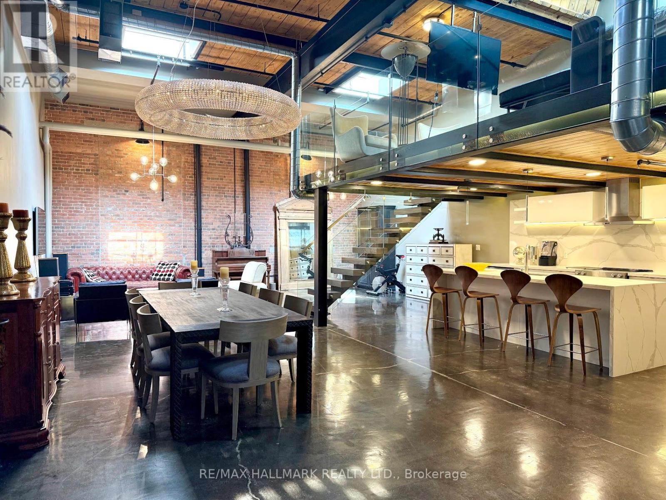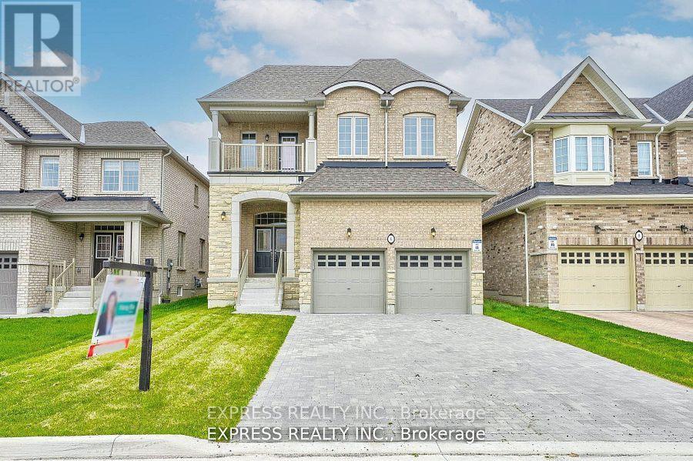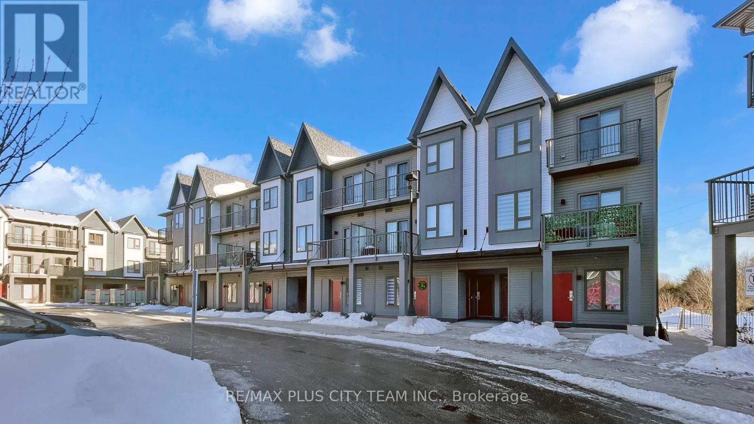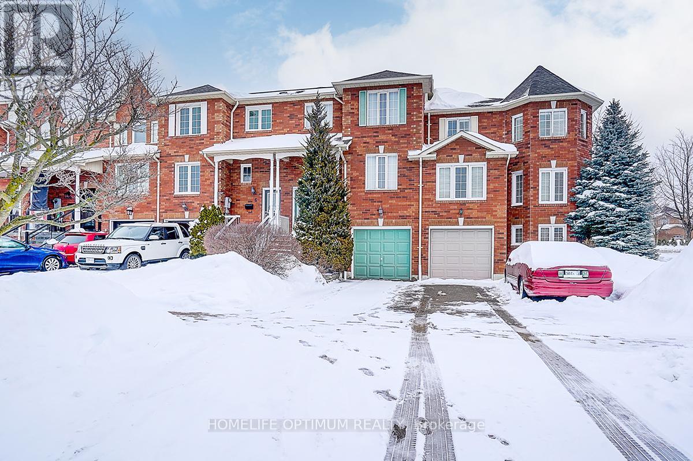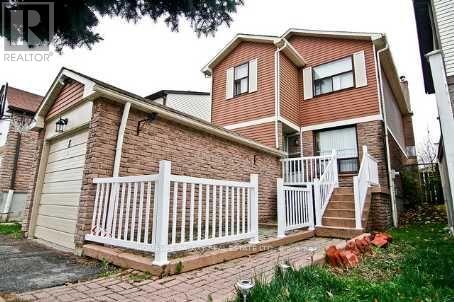6 Kennedy Lane
Whitchurch-Stouffville, Ontario
Welcome to 6 Kennedy Lane - a charming 3.10-acre countryside property combining comfort today with exceptional long-term potential for tomorrow. Located just minutes from downtown Stouffville/404/Go-Station, this rare parcel has already passed Stage 1 of the Town's Urban Expansion review, placing it within the future New Urban Area/Greenfield planning zone. With most of Stouffville limited by the Greenbelt, opportunities like this are increasingly hard to find. The warm and welcoming country-style home dates back to the late 1800s and is well-maintained and livable in its current condition. It features 3 spacious bedrooms, 1 bathroom, two fireplaces, generously sized rooms, and the timeless character only heritage-era construction can offer. (Confirmed No Heritage Designation) Large windows overlook flat, level, open land, creating a peaceful setting on the edge of the city while still enjoying the open space, privacy, and charm of true country living. A functional barn/workshop with electricity adds versatility for storage, hobby use, or equipment. The Town has confirmed the property carries no heritage designation, providing flexibility for future changes or redevelopment when the Secondary Plan process advances. Whether for comfortable rural living, investment, or strategic land banking, 6 Kennedy Lane offers a unique blend of space, tranquility, and long-term growth potential - a rare opportunity in one of York Region's fastest-growing communities. (id:61852)
Century 21 Leading Edge Realty Inc.
A624 - 9763 Markham Road
Markham, Ontario
Brand New, Never-Occupied 1-Bedroom + Den, 2-Bathroom Suite at Joy Station CondosThis modern suite offers 667 sq. ft. of functional living space, plus a 70 sq. ft. west-facing balcony with unobstructed views. The open-concept layout features floor-to-ceiling windows, a contemporary kitchen with stainless steel appliances and stone countertops, and abundant natural light throughout.The primary bedroom includes a spacious closet and a full ensuite bathroom. A split-bedroom design enhances privacy and flexibility.Building amenities include:Fitness centreChildren's playroomGames roomGuest suiteParty room with private dining area Pet wash station Golf simulator Rooftop terrace24-hour concierge Ideally located in prime Markham, just steps to Mount Joy GO Station, shopping, restaurants, parks, grocery stores, and everyday conveniences, with easy access to major highways. (id:61852)
Homelife Excelsior Realty Inc.
815 - 8 Interchange Way
Vaughan, Ontario
Bright and functional 1-bedroom plus enclosed den suite with west exposure. Open-concept living and dining room with floor-to-ceiling windows and walkout to a large balcony. Modern kitchen with quartz countertops and built-in appliances. Spacious primary bedroom a walk-in closet and a separate den with door, suitable for a home office. Brand new, never occupied unit in Grand Festival Tower C. Steps to VMC Subway Station, bus transit, Highway 7, and minutes to Hwy 400/407, Vaughan Mills, IKEA, Costco, and York University. Offers 24-hour concierge service and amenities including a fitness centre, BBQ terrace, and party lounge upon completion. (not completed yet) A convenient and well-designed corner unit in a rapidly growing community. (id:61852)
RE/MAX Condos Plus Corporation
305 - 8 Rouge Valley Drive
Markham, Ontario
Welcome to this beautiful and bright 2-bedroom, 2-bathroom unit at York Condos, located right in the heart of Downtown Markham! This spacious open-concept suite features stainless steel appliances, modern quartz countertops, and an oversized balcony offering unobstructed views. Enjoy the convenience of being just steps to top-rated restaurants, Cineplex, the Viva Transit Station, York University and quick access to major highways. Enjoy your outdoor pool, rooftop garden, 24-hour concierge, and more. Don't miss this incredible opportunity to live in one of Markham's most sought-after communities! (id:61852)
Forest Hill Real Estate Inc.
3092 Paperbirch Trail
Pickering, Ontario
Upgraded 4 Bedroom, 4 Bathroom home located in a family friendly neighborhood. This home features Double door entry, Open concept layout, 9 Ft Ceilings On Main and 9ft Ceiling on 2nd Floor, Large Family Room with fireplace. Upgraded Kitchen with extended cabinets, quartz counter, B/I appliances, Large Island with a Breakfast Bar & Pantry, oak Stair case, Primary Bedroom W/5Pc Ensuite, Glass Shower & Large W/I Closet. Secondary Bedroom 2ith 3PC Ensuite. And Common Washroom. 2nd floor laundry, Direct Access From The Garage To The House. Close To Shopping, Schools, Minutes To 401/407/412 & Go Station. Backyard Interlocking Stone Patio Offering Warm Summer Evenings and Ideal for Hosting Gatherings. (id:61852)
Right At Home Realty
7 Empire Crescent
Clarington, Ontario
Welcome to 7 Empire Crescent, this versatile and well-maintained home is ideal for multi-generational living - with no neighbours behind! The main level features bright, open living spaces filled with natural light, creating a warm and welcoming atmosphere. The kitchen provides ample storage and prep space, flowing seamlessly into the dining area-perfect for family meals or hosting guests. Three generously sized bedrooms offer comfort and privacy. Separate entrance to the lower level offers additional living space with recreation room, additional bedroom & 3 pc bathroom - perfect for in-laws! Step outside to a private backyard ideal for summer barbecues, gardening, or relaxing with family and friends. Located close to parks, schools, shopping, and transit. This inviting home is the perfect place to grow, gather and make lasting memories! ** This is a linked property.** (id:61852)
Cindy & Craig Real Estate Ltd.
# 805 - 630 Greenwood Avenue
Toronto, Ontario
The Danforth! Penthouse Suite. Strong Coveted Location. Fabulous Boutique Building. Incredible 370 Square Foot Terrace!! New Building 2020. Large Open Concept Living Space With 2 Walkouts To The Terrace. 2 Substantial Private Bedrooms. Primary Bedroom Has A Walkout and 3 Piece Ensuite Bathroom And Large Walk In Closet. Second 4 Piece Bathroom Beside The Second Bedroom. Beautifully Appointed. Stainless Steel Kitchen Appliances, Quartz Countertops. Full Size Stackable Washer And Dryer. Window Blinds & Blackouts In Bedrooms. Stunning West, North And East Panoramic Views From The Private Terrace. 9th Floor Amenities Include Gym and Yoga Studio, Party Room, Games Room Pool Table, Wrap Around Terrace With Sun Lounge, BBQ and Fire Pit. Parking and Locker Are Both Owned. Steps To Greenwood TTC Subway. Check Out The Attached Virtual Tour And Drone Pictures. Wow!! (id:61852)
Skybound Realty
122 - 326 Carlaw Avenue
Toronto, Ontario
Rare opportunity to lease a fully furnished loft in Leslieville's iconic I-Zone. Offering 2,329 sq ft of living space with soaring timber & beam ceilings peaking at nearly 25 ft, exposed brick, polished concrete floors, and a private 375 sq ft rooftop terrace, this authentic hard loft is truly one-of-a-kind! The chef-inspired kitchen showcases quartz counters, oversized island, and a full suite of top-of-the-line KitchenAid appliances including large oven/stovetop, double-door fridge, wine fridge, and whisper-quiet dishwasher. The open layout flows seamlessly between dining and living spaces while skylights flood the loft with natural light. Every furnishing and finish has been thoughtfully selected: Restoration Hardware dining set, bed, storage units and mirrors, Elte armchairs and coffee tables, hand-knotted Persian rugs, solid rosewood entry chest, and crystal decanters. Essentials are all included, linens, bedding, cutlery, plates, cookware, Breville automatic toaster, Blendtec industrial blender, and Coway Airmega air purifier sized for the entire loft. Simply turn the key and enjoy immediate high-end living. The main level includes a spacious second bedroom, three-piece bath with glass shower, and expansive living areas. The upper-level primary suite offers custom closets and a spa-like six-piece ensuite. This loft comes with a dedicated private underground parking spot. Located in a vibrant, creative hub steps to Queen St Easts trendy restaurants, cafes, galleries, parks, fitness studios, and transit, with quick access to the DVP, Gardiner, and Lakeshore. A rare offering, this is loft living at its absolute best! (id:61852)
RE/MAX Hallmark Realty Ltd.
6 Morley Crescent
Whitby, Ontario
Step Into Luxurious Living With $$$ upgrades 4 Bedroom Detached Double Car Garage Home Located In The Desirable Rolling Acres Community .129.59ft deep lot. Modern design, luxurious stone front, double french door, 11 ft ceiling living/dining room. Iron pickets, pot lights & upgraded light fixtures. Good size kitchen w/quartz counter, s/s appl, center island w/breakfast bar. 4 spacious bedroom, 3 bath & huge loft on 2nd. Separate master w/10ft ceiling, 2 w/i closet, 5pc Ensuite & glass shower. Convenient laundry on main. Rarely Builder Finished with Potential for Endless Possibilities like In-law Suite. (id:61852)
Express Realty Inc.
802 - 2635 William Jackson Drive
Pickering, Ontario
Welcome home to this bright and inviting 2-bedroom plus den, 2-bathroom condo townhome that overlooks the Pickering Golf Club. With 9ft ceilings and 1090sqft all on one level (no stairs), the open-concept living, dining, and kitchen area offers a seamless flow for entertaining or relaxing, with a walkout to a private patio that extends your living space outdoors and offers an unobstructed view of the course. The contemporary kitchen features stainless steel appliances, a centre island, and ample cabinetry, blending style and practicality. Both bedrooms are generously sized and filled with natural light, including a primary suite with a large walk-in closet and 3-piece ensuite with a custom glass shower enclosure. The spacious den provides added versatility, ideal for a study, reading nook, or home office. Conveniently access the parking space directly from the unit, the spot is right next to the front door without requiring outdoor exposure. Set in one of Pickering's most desirable neighbourhoods, this home offers convenient access to Highways 401 and 407, shopping, schools, parks, and all essential amenities, delivering the perfect mix of comfort, convenience, and lifestyle. Perfect for first time buyers, downsizers, or investors. (id:61852)
RE/MAX Plus City Team Inc.
4 Smales Drive N
Ajax, Ontario
Freehold townhouse offering ample parking for up to four vehicles, located in a highly desirable neighbourhood close to excellent schools, shopping, and public transit. This home features a large, fully fenced garden with a walk-out deck, mature trees, established plantings, and a garden shed, making it an ideal space for children, entertaining, or relaxing outdoors. Inside, the open-concept main floor offers a bright living room with a gas fireplace that flows seamlessly into the dining area, kitchen, and breakfast space, creating a functional and inviting layout. The spacious primary bedroom includes a large closet, a four-piece ensuite, and plenty of room for full-sized furniture. Bedrooms two and three are generously sized and share access to the second bathroom. The basement is partially finished with easy access to the laundry room, garage and has a 2 piece bathroom. With solid bones and great potential, this property is being offered for sale as is, where is, making it a fantastic opportunity for a novice renovator or buyer looking to add value.. (id:61852)
Homelife Optimum Realty
8 Chad Crescent
Toronto, Ontario
Beautiful Detached Home is Located In Quiet Family Oriented Neighbourhood, 3 Bedroom with Family room, Located minute to schools, parks, transit, and shopping. Located close to Nielsen Rd and Hwy 401, upstairs tenant pays 65% of utilities, laundry shared with basement tenant. (id:61852)
Homelife Galaxy Real Estate Ltd.
