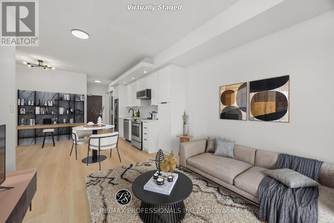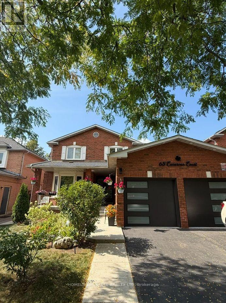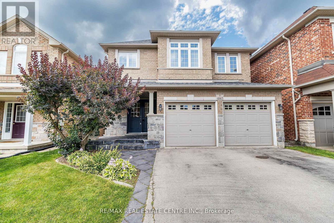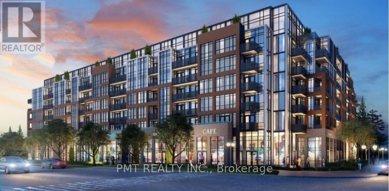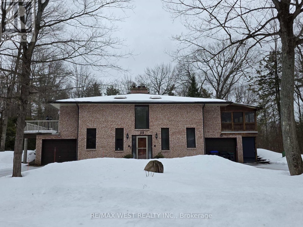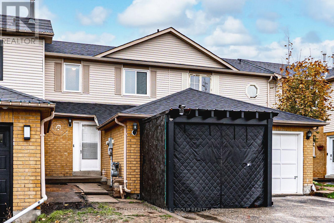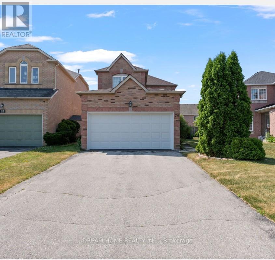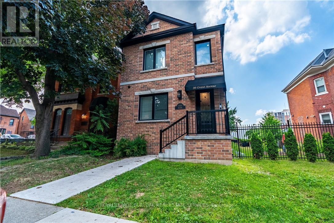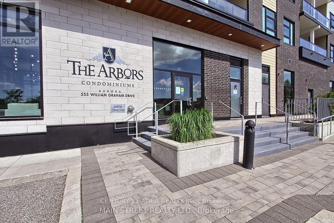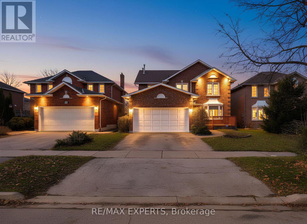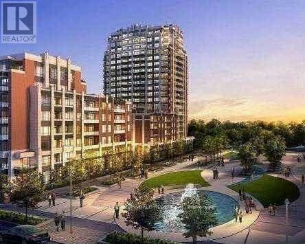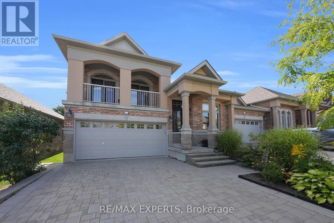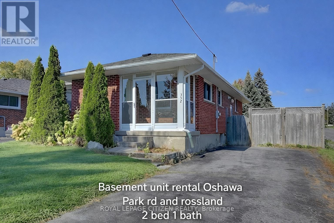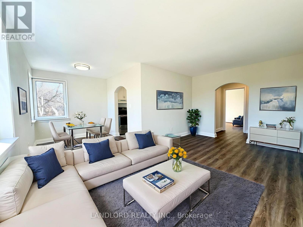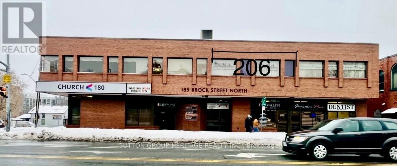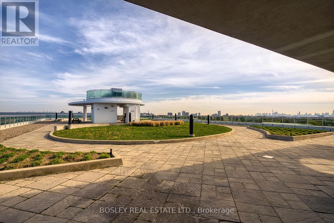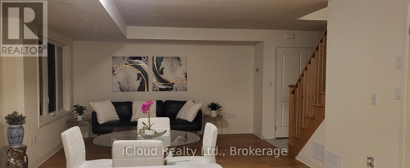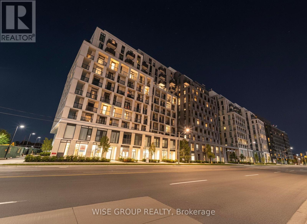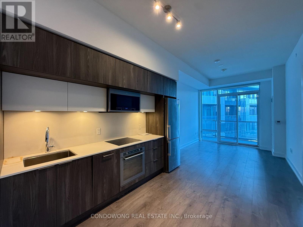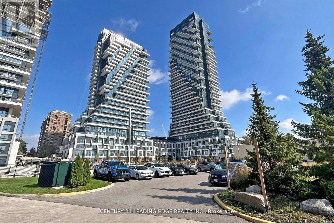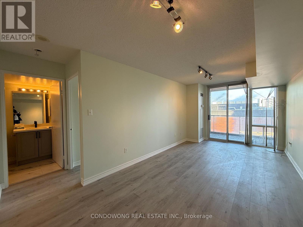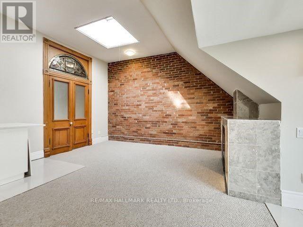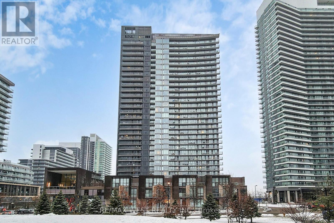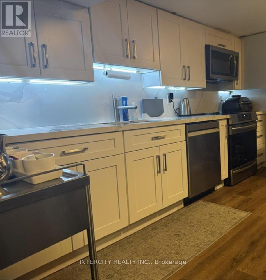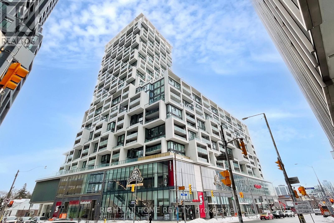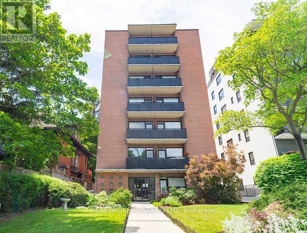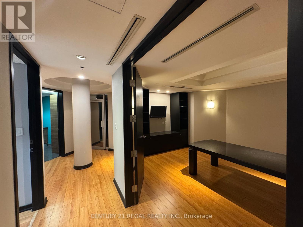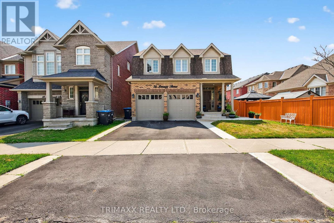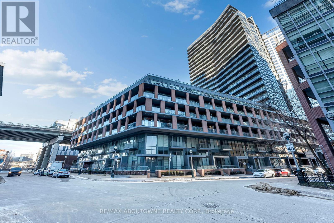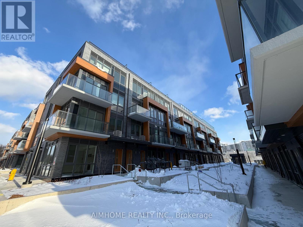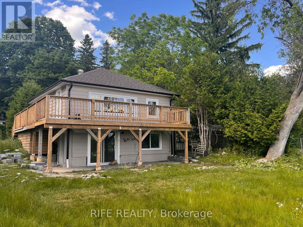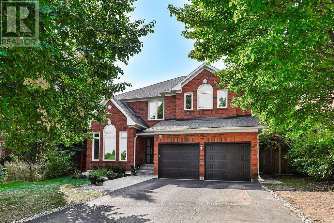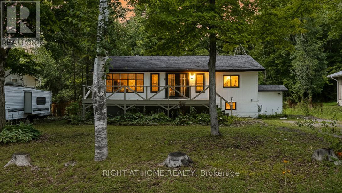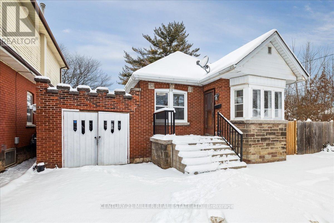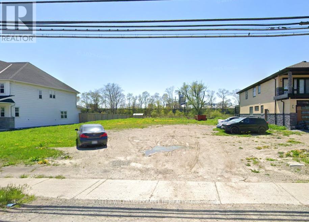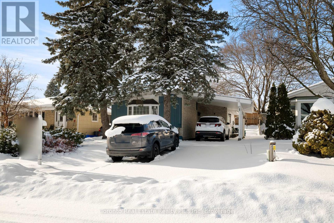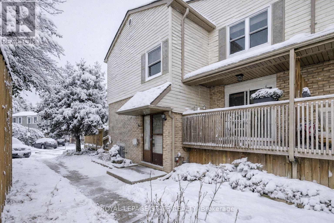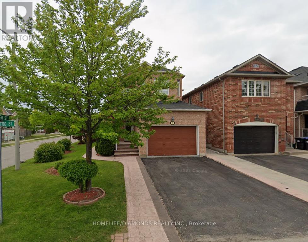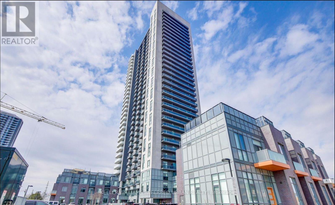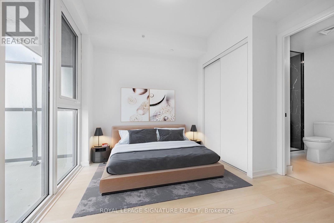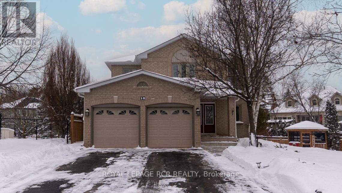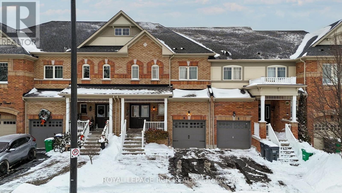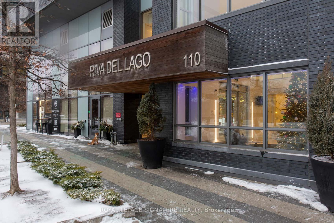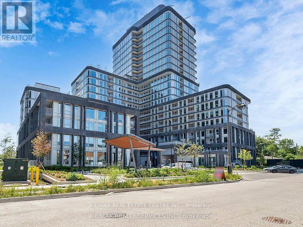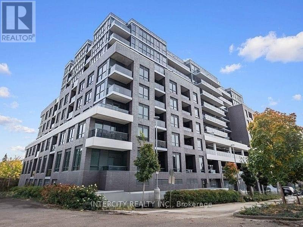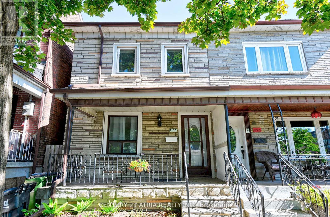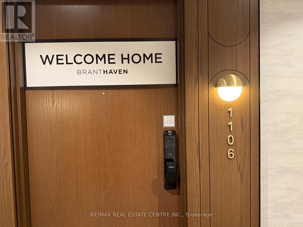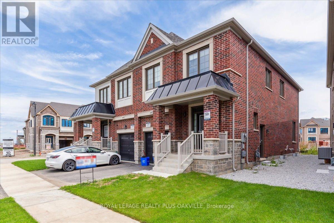1434 - 165 Legion Road N
Toronto, Ontario
Welcome to California Condos in Mystic Pointe, where modern living meets an exceptional lifestyle. This beautifully updated suite features nearly complete renovations throughout, including new premium vinyl flooring, kitchen cabinetry/hardware, large sink with a stylish faucet, and newer appliances for your convenience. The partially updated bathroom also boasts a new vanity and mirror, creating a fresh, contemporary feel from the moment you walk in. The primary bedroom features a spacious closet with modern custom shelving for exceptional organization and style. After dinner, step out onto the balcony to enjoy the breathtaking sunsets. Residents of California Condos enjoy a remarkable collection of amenities designed for wellness, recreation, and social connection. These include both an indoor and outdoor pool, saunas, hot tubs, two well-equipped gyms on separate levels, a basketball and badminton court, yoga and pilates studio, a party room, guest suites, ample visitor parking, 24 hr security/concierge services, among many others. Nestled just steps from Grand Avenue Park and Humber Bay Shores, this vibrant location provides walking access to the lakefront, scenic trails, cafes, dining options, and the lively community charm that makes this neighbourhood highly sought after. Additionally, you have the highway, TTC, and Mimico GO nearby. This beautifully updated condo, located in an amenity-rich building in one of South Etobicoke's most desirable areas, presents an exceptional lifestyle opportunity. Your new home awaits! (id:61852)
RE/MAX Professionals Inc.
65 Canarvan Court
Brampton, Ontario
Spacious 2-bedroom available for rent in a convenient location near basement McLaughlin and Ray Lawson. Features bright living spaces, a kitchen, and shared laundry. Ideal for small families. (id:61852)
Homelife/miracle Realty Ltd
4665 Huffman Road
Burlington, Ontario
With over 2,300 sq ft of living space. This beautiful home in the sought-after Alton Village is perfect for you. Located in a top-rated school district w/newer schools. This 3+1 bedroom home features a fully finished basement with an extra bedroom & a full bathroom. Providing plenty of room for everyone. You'll love the convenience of being close to so many amenities included the GO station for easy access to the 407 and 403. It's within walking distance to Starbucks, grocery stores, child care & more. Shopping is a breeze w/nearby centres & stores like Farmboy, Walmart, Fortinos, Longos and Costco just a short drive away. Enjoy the outdoors with many parks in the area and take advantage of the recreation centre. This home offers both convenience & a strong sense of community, making it ready to you to move in & enjoy! (id:61852)
RE/MAX Real Estate Centre Inc.
622 - 681 Yonge Street
Barrie, Ontario
Modern 2-Bedroom Suite with Parking & Locker at 681 Yonge St - Barrie! Welcome to 681 Yonge Street, where modern design meets comfort and convenience in one of Barrie's most desirable communities. This stunning 2-bedroom, 2-bathroom condo offers nearly 1,000 sq. ft. of open-concept living space, perfectly suited for professionals, couples, or small families seeking upscale living. Step inside to find bright, spacious interiors, floor-to-ceiling windows, and a sleek contemporary kitchen featuring stainless steel appliances, and quartz countertops ideal for cooking and entertaining. The functional bedroom layout provides excellent privacy, while both bathrooms boast elegant finishes and ample storage. Enjoy your morning coffee or unwind after work on the private balcony, overlooking the surrounding neighbourhood. The suite includes one underground parking space and a locker for added convenience. Residents at 681 Yonge enjoy impressive amenities, including a fitness centre, rooftop terrace, lounge, and visitor parking - all within minutes of Barrie's waterfront, shopping, dining, and major highways for easy commuting. (id:61852)
Pmt Realty Inc.
B - 23 Connie Drive
Tiny, Ontario
Welcome to 23 Connie Drive - a spacious approx. 1,200 sq ft open-concept home designed for comfortable living and tranquility. The home offers a functional layout with the added bonus of a three-season sunroom, providing extra living space to enjoy throughout the warmer months. Located just a short walk (approx. 5 minutes) to Bluewater Beach on Georgian Bay, ideal for daily walks and enjoying the shoreline. Conveniently situated about a 10-minute drive to Wasaga Beach and approximately 20-25 minutes to Midland for shopping, dining, and everyday amenities. All utilities are included except internet, offering ease and predictable monthly expenses. An excellent opportunity for tenants seeking space, comfort, and a beach-adjacent lifestyle year-round. (id:61852)
RE/MAX West Realty Inc.
2185 Ferguson Street
Innisfil, Ontario
MOVE-IN READY TOWNHOME WITH MODERN UPDATES, AMPLE PARKING & A WALKABLE LOCATION CLOSE TO EVERY AMENITY! Nestled in the heart of Alcona, this inviting townhome offers a lifestyle made for real living, tucked away from the hustle and bustle in a welcoming family neighbourhood, with everyday essentials and lakeside charm. Enjoy a walkable setting close to schools, parks, playgrounds, a basketball court, the library with a splash pad, cafes, and restaurants, with beautiful Innisfil Beach Park on Lake Simcoe just a short drive away. The front exterior offers plenty of space, with the potential to add a welcoming patio or deck, perfect for those with a green thumb looking to personalize the outdoor space and enhance curb appeal. The open-concept main level features bright principal rooms with newer vinyl flooring, an updated kitchen with granite countertops, stainless steel appliances, and a stone backsplash, and a dining area that opens to a fenced backyard with a generous deck and gazebo, creating a perfect spot for outdoor dining or relaxed evenings. Upstairs, two welcoming bedrooms include a primary with semi-ensuite access and a walk-in closet, while the fully finished basement offers a rec room, den, laundry, and a 3-piece bathroom for added versatility. With an attached garage and parking for three additional vehicles, this is a place where everyday life feels effortless and the best of Alcona living is close at hand. (id:61852)
RE/MAX Hallmark Peggy Hill Group Realty
79 Cairncross Crescent
Markham, Ontario
New Renovation, Hardwood Floor, Easy Access To Top-Ranked Schools, Shopping, Amenities, Parks, And Green Spaces, All Within Walking Distance. (id:61852)
Dream Home Realty Inc.
1c - 36 Grant Avenue
Hamilton, Ontario
Stunning 1-bedroom, 1-bath apartment for rent in the heart of Hamilton! INCLUDES HUGE STORAGELOCKER! Built in 2022, this bright and modern unit features 9 ft ceilings, oversized windows, sleek vinyl flooring, stainless steel appliances, and a stylish subway-tiled bathroom. Conveniently located steps from public transit, Main Street, King Street, restaurants, and shops. The building also offers shared coin-operated laundry, free indoor and outdoor bike storage, keyless entry and security system, with 1 designated parking space (additional charge)and storage locker. Available for immediate occupancy! (id:61852)
Royal LePage Burloak Real Estate Services
239 - 555 William Graham Drive
Aurora, Ontario
Fabulous condition 1 bedroom + den with 2 washroom unit at The Arbors, 9' ceiling, comes with a parking and 2 side by side lockers. Newer Gray Wide Plank Laminate Floors, Newer Lower Kitchen Cabinets, Custom Light Filtering Blinds, Prim Bedroom With 4-Piece Ensuite, Separate Den, Extra 2-Piece Washroom, Kitchen With Breakfast Bar, S/S Appliances, Amenities Include Concierge/ Security, Party Room, Guest Suite, Gym/Yoga Room, Bike Storage, Great Location - Close To Parks, Shopping, Go Train/Bus/Viva, Minutes To Hwy. 404 (id:61852)
Century 21 Atria Realty Inc.
62 Luba Avenue
Richmond Hill, Ontario
Beautiful Detached Home In The Heart Of The Devonsleigh Community Of Richmond Hill. This Well-Maintained Residence Offers 4,051 Sq Ft Of Total Living Space (As Per iGuide Floor Plan), Including 2,732 Sq Ft Above-Grade (As Per iGuide Floor Plan) Plus A Fully Finished 1,319 Sq Ft Basement (As Per iGuide Floor Plan) Featuring A Separate Kitchen, Rec Area, Bedroom, 3-Piece Bathroom With An Infrared Sauna, And An Additional Room Currently Used As A Gym That Can Easily Convert To A Second Bedroom Or Office - Creating A Perfect In-Law Suite. With 4 + 2 Bedrooms And 4 Bathrooms, This Home Provides Comfort, Functionality, And A Fantastic Layout For Family Living. Situated On A 45 X 110 Ft Lot, The Property Includes A Wraparound Deck And Ample Outdoor Space For Relaxing Or Entertaining. The Double-Car Garage Offers Extensive Shelving For Excellent Storage. The Main Floor Features Hardwood & Parquet Floors, A Bright Eat-In Kitchen With Granite Counters, A Large Family Room With A Wood-Burning Fireplace, And Generous Principal Rooms. The Upper Level Boasts Four Spacious Bedrooms, Including An Oversized Primary Retreat With Three Closets - One Being A Walk-In Closet - Plus A Separate Office / Sitting Area, And A 4-Piece Ensuite Bathroom. Notable Updates And Features Include Back Windows (2023), Front Windows (2019), Security Cameras At The Front Of The House And In The Enclosure, And An Alarm System. Located On A Quiet Crescent With No Homes Directly Across The Street, This Family-Friendly Setting Offers Added Privacy. Steps To Top-Rated Schools - Richmond Hill High School, Silver Pines Public School & H.G. Bernard Public School - Parks, Trails, Transit, Shopping, And Restaurants. Minutes To Highway 404, Hillcrest Mall, Movati Athletic, Loblaws, Farm Boy, Costco, Movie Theatres, And All The Incredible Amenities This Community Offers! (id:61852)
RE/MAX Experts
722 - 8228 Birchmount Road
Markham, Ontario
Uptown Markham River Park Building C . Great Location , Luxury Condo Offer 2 Bedroom +1 Den , North East Great View. Modern Kitchen an upgraded wood floor. Lots of facilities ; swiming pool , Gym , 24 hour concierge .. The unit fully Furnished . (id:61852)
Homelife New World Realty Inc.
40 Hillcrest Drive
New Tecumseth, Ontario
Beautiful Semi-Detached Bungaloft Located Within The Briar Hill Community Of Alliston! An Award-Winning Adult-Lifestyle Condo Community! This Sun-Filled Property Boasts 1,545 Sq Ft Above-Grade (As Per iGuide Floor Plan), 2+1 Bedrooms, 3 Bathrooms, Plus A Finished 1,188 Sq Ft (As Per iGuide Floor Plan) W/O Basement, For A Total Of 2,733 Sq Ft Of Living Space! Enjoy Maintenance-Free Living: Grass Cutting, Exterior Window Cleaning, Window & Roof Replacement, & Water Are All Included In Your Maintenance Fees! Hardwood Floors & Pot Lights Throughout The Family Room, Kitchen, & Dining Areas. The Oversized Kitchen Provides Ceramic Tiles, Stainless Steel Appliances, A Backsplash, & Granite Counters. The Main-Level Primary Bedroom Features A 3-Piece Ensuite Bathroom & Walk-In Closet. The Loft Area Provides A Second Bedroom, But Can Also Be Used As An Office, Or An Above-Grade Family Room - The Choice Is Yours! Gas Line For BBQ! The Finished Walk-Out Basement Provides Large Windows, Pot Lights, Ample Storage, A Bedroom, Office Space, & A Large Rec Room With A 3-Piece Bathroom. Residents Enjoy Exclusive Access To A Stunning 16,000 Sq Ft Community Centre Offering A Lounge & Library, Games Room With Billiards & Shuffleboard, & Multiple Activity Rooms For Events, Fitness, & Group Gatherings. The Centre Also Features A Garden Patio, Along With A Kitchen & Entertaining Areas For Hosting Larger Functions. With Daily Social Programming & Organized Events, The Community Centre Provides An Active, Connected Lifestyle Year-Round! Close Proximity To The Nottawasaga Resort, Featuring Two Championship Golf Courses, A 70,000 Sq Ft Sports & Leisure Dome With Pool, Whirlpool, Gym, Squash & Racquetball Courts, Walking Trails, Hockey Rinks, & Dining Options - All Available At A Discounted Rate For Briar Hill Residents! Enjoy Easy Access To Stevenson Memorial Hospital, Highways 400 / 89 / 27, Walmart, Canadian Tire, Grocery Stores, Local Dining, Earl Rowe Provincial Park, & Nearby Nature Trails! (id:61852)
RE/MAX Experts
Bsmt - 352 Garden Court
Oshawa, Ontario
Beautiful lower-level 2-bedroom, 1 washroom, bungalow situated on a quiet, child-safe court. Features an open-concept kitchen and living room, large windows, generous-sized bedrooms, updated washroom, and in-unit laundry. Enjoy access to a spacious, large backyard. Ideal for commuters with two parking spaces and quick access to Highways 401 & 407. Close to Oshawa Centre, transit, parks, golf course, abundance of restaurants, and top-rated schools. Utilities are not included in current lease price. (id:61852)
Royal LePage Citizen Realty
201 - 36 Wood Glen Road
Toronto, Ontario
Available Immediately! Enjoy A Carefree Tenancy In The Professionally Managed 1 Bedroom, 1 Bathroom Suite Located In A Clean, Quite Low-Rise Building In The Upper Beaches. Features Include A Corner Suite W/L-Shaped Living Dining Open Concept Design, Laminate Flooring Throughout, Updated Kitchen & Bathroom, Plenty Of Windows, Graciously Sized Bedroom, Full Size Fridge And Stove & Access To On-Site Laundry. A Must See! **Appliances: Fridge & Stove **Utilities: Heat & Water Included, Hydro Extra **Parking: Parking Not Available (id:61852)
Landlord Realty Inc.
206 - 185 Brock Street N
Whitby, Ontario
FULLY FURNISHED ... IN Downtown Whitby on Brock St. Rarely found, unit of 920 SF RENTABLE space in the second floor, furnished with 5 desks, filing cabinets and storage units, reception area and a large office space, in addition to 2 main private offices directly on Brock St. with large windows, the second floor is accessible from Brock St. main building entrance as well as the Parking lot entrance on Mary St., suitable for lawyers, a company head office, medical, Real estate brokerage, Studio, Art gallery, the building contains professionals, lawyers, mortgage, insurance brokerages, in a professional QUIET environment, Ready Immediately to accommodate different businesses, private parking lots for Customers and Clients available on the premises with an additional lot on Mary St/Perry St as well, great office space, Monthly Rent includes TMI, AC/Heat, Long Term, AAA Tenants ONLY please (id:61852)
Sutton Group-Heritage Realty Inc.
326 - 60 Fairfax Crescent
Toronto, Ontario
Should not wait any longer! GREAT VALUE AT $705 a sq foot. Welcome Home!! Located in a neighbourhood. This Exceptional 1-Bedroom Condo Presents The Perfect Opportunity For First-Time Buyers And Empty Nesters Alike Seeking Value, Comfort, And Convenience In One Thoughtfully Designed Package. Unit 326 Welcomes You With An Intelligent Floor Plan That Maximizes Every Square Foot. The Spacious Layout Comfortably Accommodates Both A Dedicated Dining Area And A Generous Living Space - A Rare Find That Elevates Everyday Living And Entertaining Possibilities. Step Outside To Your Private Balcony, An Urban Oasis Perfect For Morning Coffee Or Evening Relaxation. Inside, The Modern Kitchen And Updated Bathroom Offer Both Style And Functionality. This Turnkey Property Includes Two Coveted Urban Amenities: A Dedicated Parking Space And A Storage Locker, Adding Significant Value And Convenience To Your Lifestyle. A Residential Boutique Building In A Residential Neighbourhood. Here You'll Enjoy The Perfect Balance Of Residential Tranquility And Urban Accessibility. The Building Offers Security And Community, Outstanding Amenities, Roof Top Lounge With Forever Views, While The Neighbourhood Provides Easy Access To Shopping, Dining, And Various Transportation Options. Whether You're Taking Your First Step Into Homeownership Or Looking To Right Size Without Compromise, Unit 326 Offers Exceptional Value At $447,000. This Is Your Opportunity To Secure A Move-In Ready Home With All The Essentials For Modern Living - This Combination Of Location, Features, And Value Won't Last Long! Closing is super flexible (id:61852)
Bosley Real Estate Ltd.
36 D Lookout Drive
Clarington, Ontario
Embrace refined lakeside living in this exquisite 3-Bedroom Breeze Model townhome, complete with an owned garage and additional driveway parking. Thoughtfully designed, this elegant two storey residence showcases an open-concept main floor with gleaming hardwood, a sophisticated living and dining area, and seamless access to a private balcony with captivating lake views. The upper level features three spacious bedrooms, including a serene primary retreat with a spa-inspired four-piece ensuite and a private balcony overlooking the water. Enjoy impeccably manicured grounds, tranquil sitting areas, and a charming children's park. Stroll to the waterfront and take in scenic trails just steps from your door. Ideally situated near the beach, parks, and moments from Hwy 401. (id:61852)
Icloud Realty Ltd.
906 - 500 Wilson Avenue
Toronto, Ontario
Beautiful brand new never lived in 3-Bed, 2-Bath north-facing suite at Nordic Condos in Clanton Park with a spacious balcony offering unobstructed north views! This thoughtfully designed unit blends modern architecture, smart connectivity, and functional living, with access to premium amenities including a catering kitchen, 24/7 concierge, fitness studio with yoga room, outdoor lounge with BBQs, co-working space, multi-purpose room with a second-level kitchen, kids play area, outdoor fitness zone, pet wash stations, and more. Perfectly located just steps from Wilson Subway Station, Hwy 401, Allen Rd, and Yorkdale Mall, with parks, shopping, and dining nearby. Parking & locker are NOT included in listed price but are available for sale (id:61852)
Wise Group Realty
561 - 25 Adra Grado Way
Toronto, Ontario
This Luxury 1 Bedroom and 1 Bathroom Unit, Is Located In A Prime Location, S/S Appliances, And Floor To Ceiling Windows. The Building Features Top Of The Line Amenities Such As: An Infinity Pool, A Sun Deck, 24 Hour Concierge, Fitness Centre, Barbecue Facility, Party Lounge, Outdoor Fireplace And So Much More!!! (id:61852)
Condowong Real Estate Inc.
2004 - 30 Inn On The Park Drive
Toronto, Ontario
Experience luxury living in this stunning 3 bedroom condo suite boasting over 1500 sqft of open living. Breathtaking NorthEast views with 2 spacious balconies. This condo comes fully equipped with energy efficient 5-star appliances and en-suite laundry. Close to all amenities such as TTC, schools, shopping and the highway. Nestled in Leaside area. **EXTRAS** Two parking spots included in this unit. (id:61852)
Century 21 Leading Edge Realty Inc.
1007 - 39 Parliament Street
Toronto, Ontario
Just Renovated, Spacious One Bedroom Suite with brand new kitchen appliances, Situated In The Historic Distillery District Provides An Unrivaled Living Experience Throughout. The Rarely Offered, Courtyard Exposure Provides An Abundance Of Natural Light And Front Row Access From A Private Balcony To All Of The Historic Energy The Neighborhood Has To Offer. The Impressive, Airy Living & Dining Rooms Are Ideal For Entertaining. The Large Kitchen Features Full-Sized Appliances & Ample Storage. The Expansive Primary Bedroom Retreat Includes A Spacious Walk-In Closet & Adequate Space For A Reading Area Or Small Office. The Residence Features One Bathroom With A Decadent Soaker Tub. A Truly Unique Opportunity & Wonderful Community To Be A Part Of. Unbeatable Location! (id:61852)
Condowong Real Estate Inc.
Apt#3 - 201 Seaton Street
Toronto, Ontario
Third Floor Loft Space In Beautiful Victorian On Seaton. This Renovated One Bedroom Unit Is Gorgeous With Huge East-Facing Terrace, Gas Fireplace And Brand New Kitchen With Granite Counters And Breakfast Bar. Bright And Open Concept Throughout. Master Has Ensuite Bath, Private Laundry And Skylight. This Is Definitely A One Of A Kind Space. Steps To Ttc, Shopping And Restaurants. Don't Miss It! (id:61852)
RE/MAX Hallmark Realty Ltd.
3517 - 121 Mcmahon Drive
Toronto, Ontario
Experience Elevated Living at the Lower Penthouse in Bayview Village!Discover this immaculate North-West corner suite featuring breathtaking unobstructed views and a bright, functional layout. With 9-ft ceilings and a modern open-concept kitchen, this residence offers 2 spacious split bedrooms plus a sunlit den with a window, perfect for a home office or dining area.Enjoy peaceful west-facing views overlooking a future green park right from your expansive balcony. This suite also includes 1 parking space, 1 locker, and an additional ensuite storage room for added convenience.Nestled in the prestigious Bayview Village neighborhood, you'll love the prime location with easy access to the subway, shopping malls, schools, and parks, as well as Highways 401, 404, and DVP. A dedicated shuttle service provides quick connections to TTC and GO Transit.Indulge in resort-inspired amenities including a rooftop garden, hot tubs, sauna, gym, elegant party lounge, guest suites, and 24-hour concierge.This is smart luxury living at its finest, combining style, comfort, and unbeatable convenience. (id:61852)
RE/MAX West Realty Inc.
1 - 222 Combe Avenue
Toronto, Ontario
Cozy 1BR Apartment in Bathurst Manor. Steps From TTC Stops, Close to Yorkdale, Downsview TTC Station, Downsview Park (Canada's 1st Urban National Park) Bombardier, Yorkdale Shopping Centre, York U, Earl Bales Park For Hiking, Skiing & More). Shops & Restaurants including Starbucks, Shoppers Drug Mart, McD's, Boston Pizza all within walking distance. Forced Air Natural Gas Heating, A/C, High-Speed Internet, Rogers Ignite TV, Full-Sized Stainless Steel Appliances, Induction Stove, Eat-in Kitchen, 2 TVs, Private Laundry Facilities & Fully Furnished. The Apt Has A European Style Wshrm w/Large Shower, Sink & Toilet. The Bedroom has a Queen Size Bed and a very comfortable full-grain leather love seat with an ottoman w/Storage that also doubles as a coffee table. Ready To Move In. Small to Medium Well Mannered Pets OK. Suitable for 1-2 people. Parking space available. (id:61852)
Intercity Realty Inc.
905 - 5 Soudan Avenue
Toronto, Ontario
This is the corner suite buyers wait for - and they don't come up often. Spanning approximately 810 sq. ft., this loft-inspired 2-bedroom, 2-bath residence delivers rare space, light, and privacy in one beautifully designed home. Soaring 10-foot ceilings and floor-to-ceiling windows wrap the suite in natural light, while the southeast exposure opens onto a private terrace overlooking a quiet tree canopy - a peaceful, green view you'll notice the moment you walk in. It feels calm, elevated, and refreshingly removed from the city buzz. The kitchen is both striking and functional, featuring upgraded marble countertops, a large centre island, and sleek high-gloss cabinetry with integrated lighting - perfect for entertaining or everyday living. Both bedrooms are generously sized with double closets, offering comfort, storage, and flexibility for work-from-home or guests. Art Shoppe is distinguished by its iconic lobbies designed by legendary fashion designer Karl Lagerfeld, creating a dramatic and sophisticated first impression. Residents enjoy an impressive selection of amenities, including a rooftop infinity pool and hot tub with cabanas, BBQs, and lounge areas, a fully equipped fitness center with yoga studio and dry saunas, plus media and theatre rooms, billiards and ping-pong rooms, wine tasting room, youth space, two party rooms, concierge service, guest suites, WiFi-enabled common areas, and convenient visitor parking. Set within a thriving urban hub, the building is surrounded by a vibrant mix of restaurants, cafés, and retail, with Farm Boy, West Elm, Staples. Eglinton Subway Station and Eglinton Crosstown LRT just steps away. Nearby amenities include North Toronto Memorial Community Centre, offering swimming and fitness facilities, and access to highly regarded schools such as Whitney Public School, Hodgson Middle School, and North Toronto Collegiate Institute. Experience elevated city living at Art Shoppe Lofts & Condos, perfectly situated at Yonge & Eglinton (id:61852)
Right At Home Realty
604 - 78 Warren Road W
Toronto, Ontario
Forest Hill Boutique Building at its Best! Beautiful & Large Corner Unit Apartment with 1 Bedroom, 1 large Washroom, Parking and Balcony. Lots and Lots of Space! Custom White Kitchen W/Built-in cupboards, SS Appliances, Large Bedroom, 4 Pieces Bath, Laminate Floors & A/C. Steps away To Subway, St Clair TTC, Forest Hill Village and Winston Churchill Park! On Site Laundry Facilities, Parking and Locker. (id:61852)
Real Broker Ontario Ltd.
201-622 College Street
Toronto, Ontario
Well Configured Office Space Features 7 Private Offices, a Private Boardroom, Kitchenette and Views over College Street. Offices are All Large Enough To Accomodate Medical Beds. Impress Clients with Unique Architectural Features and Spacious Offices! On-site Maintenance, Full-time Security, and All Utilities Included in the Monthly Estimated TMI. Direct Access to Green P Parking in the Basement. Surrounded by over 30 of Toronto's Top Restaurants, this Location blends Professional Polish with Urban Energy. Make Your Mark at one of the city's Most Recognizable Addresses at the CHIN Building! Book your Private Tour Today. (id:61852)
Century 21 Regal Realty Inc.
30 Learmont Avenue
Caledon, Ontario
Welcome to this beautifully maintained 4-BedroomS 4 Washroom home with a finished basement and in-law suite potential. Perfect for families or investors, the home features a separate basement entrance, Lookout basement with above-grade windows, a 3-piece bathroom in basement, and rough-ins for a kitchen and laundry, offering excellent future income potential. The main level offers a bright, functional layout with a modern kitchen featuring stone countertops, open living and separate dining space, and great flow for entertaining. Upstairs includes four spacious bedrooms, a primary suite with an ensuite, and the convenience of second-floor laundry. Set in a desirable neighborhood close to schools, parks, and amenities, this home delivers comfort, flexibility, and value in one complete package. (id:61852)
Trimaxx Realty Ltd.
1110 - 20 Bruyeres Mews
Toronto, Ontario
Welcome to 20 Bruyeres Mews Unit 1110, Situated In the Heart of Torontos Harbourfront. Beautiful, Bright and Spacious Open Concept. 1 bedroom plus den with 1 bath, and locker included. AAA Location located at Bathurst Street and Fort York Blvd with 96 Walk Score and 93 Transit Score. 9 ft High Ceilings with Open Large Balcony. The Amenities Dubbed Club Y Host a Gym, a Party Room With Cocktail Lounge, Chefs Kitchen, Dining Room and Bar, Library, Rooftop Terrace With Outdoor BBQ Area With Dining and Sundeck Area, Guest suites etc. Situated Steps Away From Waterfront Trails, Loblaws Supermarket, Shoppers Drug Mart, LCBO, TTC Transit, Restaurants, Waterfront, Parks And More. Minutes Walk to Billy Bishop Airport, BMO Field, and Historic Fort York. (id:61852)
RE/MAX Aboutowne Realty Corp.
141 - 69 Curlew Drive
Toronto, Ontario
Brand new modern townhouse with desirable south exposure, flooded with natural light. Conveniently located just 3 minutes from the highway, this thoughtfully designed home offers a practical layout with living and dining areas on the main floor and bedrooms on the second level. The main floor features 9' ceilings, floor-to-ceiling windows, integrated appliances, a smart doorbell, an Ecobee thermostat connected to your phone, and extra storage under the stairs. Upstairs, two generously sized bedrooms each enjoy a full private bathroom. Includes underground parking with direct ground-level access. Experience hassle-free living in one of the most convenient locations in the Parkwoods neighbourhood. (id:61852)
Aimhome Realty Inc.
41 Connor Drive
Whitchurch-Stouffville, Ontario
Don't Miss This Rare Direct Waterfront Property! Beautiful Lake View! Enjoin Your Happy Life! Huge Lot 95 X 101 Ft Located On A Quiet Dead End Street*One Of The Largest Water Front Lot On Musselman's Lake*$$$ Update! New Renovation Top To Bottom! Brand New Roof, Brand New Gas Heating System, Air Conditioner, Foundation Waterproof Finished! Brand new Deck With Beautiful Lake View! Move-In Condition! * W/O To The Backyard From Ground Floor*Tremendous Potential For Investment Or Development! (id:61852)
Rife Realty
Royal Elite Realty Inc.
RE/MAX Realtron Realty Inc.
1688 Glenvista Drive
Oakville, Ontario
Nestled on one of Joshua Creek's most sought-after streets, this charming family home boasts 3,720 sq ft of elegant living space on a premium, mature pie-shaped lot adjacent to serene greenspace. The backyard is a private oasis featuring a luxurious spa-like ambiance with an inground pool, hot tub, expansive terrace and a charming cedar pool hut. Inside, you'll find a spacious great room, a main floor office and soaring vaulted ceilings. Recent updates include new stainless-steel appliances, a custom front door (2021), roof (2013), windows (2011), furnace (2017), garage doors (2022), pool pump (2025), pool heater (2025 demo model), pool liner (2018) and driveway (2021). Additional highlights include 9-foot ceilings on the main floor, hardwood flooring and two inviting fireplaces. Ideally situated near top-rated schools, parks, walking trails and transit. This is a must-see! (id:61852)
Royal LePage Real Estate Services Ltd.
29 Nida Drive
Tiny, Ontario
A quiet, flexible property that can serve as a multi-generational space, seasonal cottage, or long-term income asset. Newly and fully renovated, move-in-ready home just walking steps from Tee Pee Point Beach! Situated on a large, deep lot, this property offers a complete in-law suite with a separate entrance - ideal for rental income, guests, or extended family. Recent updates include a new furnace, septic system, and modern finishes throughout. Enjoy the perfect blend of convenience and cottage-country charm, minutes from local shops, dining, and entertainment. A must-see in beautiful Tiny, Ontario! (id:61852)
Right At Home Realty
59 Longwood Road N
Hamilton, Ontario
Modern Finishes with Timeless Charm!! Beautifully Renovated Charming Character Corner Detached Bungalow home in the highly sought-after Westdale neighbourhood. This Home sits on a very generous Corner Lot with impressive Curb appeal. Recent upgrades include New Flooring, a Stunning New Kitchen with Stainless Steel Appliances, and New Laundry Appliances. Freshly Painted throughout, showcasing a Bright and Elegant interior. Main floor offers two spacious Bedrooms, Formal Living/dining room, a Brand New Kitchen with a Breakfast Area, a Renovated Full Bathroom, all designed for Comfortable and Refined living. The Professionally Finished basement features a Bedroom, Large Living area, Kitchen, and a Full Bathroom. This Home features a Separate Entrance, Ideal for In-Laws, Extended family, or Older children. Very Spacious Backyard. Unbeatable Walkability. Located just minutes from McMaster University, with convenient access to Highways, Parks, and Entertainment.A truly Move-in-Ready home in an Unbeatable Location!! (id:61852)
Century 21 Miller Real Estate Ltd.
344 Beach Boulevard
Hamilton, Ontario
FANTASTIC Building Lot right across the street from Lake Ontario!! Plans available to Build Three Units With 3165 Sqf Total Area, Excellent Future Value, 45.25 Feet Front By 261.66 Feet Depth Lot. Lot has services at the lot including, gas, hydro and sewer. Utilities And Public Transportation Available, Steps To Lake Ontario, Waterfront Trail, Beach, Biking, Kinsman Park, Hospital, Parks, Restaurant, Lakeview Amenities, Mapleview Shopping Centre, Burlington Golf & Country Club, Easy Access To Qew, Enjoy Beach, Waterfront Trail, Biking, Parks, Restaurants, And Many Lakeview Amenities! Many Custom built homes on the street already. Buyer To Do All Own Due Diligence Including HST Taxability (id:61852)
Keller Williams Complete Realty
62 Greendale Crescent
Kitchener, Ontario
Finding a property that truly appeals to both investors and owner-occupiers is increasingly rare-but 62 Greendale Crescent in the heart of Kitchener stands apart. This legally permitted duplex presents an exceptional opportunity, whether you're looking to generate strong rental income or offset your mortgage with a built-in income suite. With two fully self-contained units, the layout offers flexibility, functionality, and long-term value. Enter the upper unit to discover soaring cathedral ceilings and an abundance of natural light that create a bright, welcoming atmosphere. The galley-style eat-in kitchen is ideal for everyday living or entertaining, offering ample space for meal preparation and connection. Two generously sized bedrooms and a full four-piece bathroom complete the level, providing adaptable living options for families, professionals, or tenants. The lower unit is equally well-appointed, featuring both private exterior access and interior entry. A spacious living area and functional kitchen are complemented by two large bedrooms, making this unit highly attractive for tenants or extended family living. With estimated rental potential between $1,900 and $2,200 per month, this suite offers a meaningful contribution toward monthly expenses. Outside, the low-maintenance backyard provides a quiet retreat-perfect for relaxing, hosting gatherings, or enjoying summer barbecues. Whether you're expanding your investment portfolio or searching for a smart path to homeownership, 62 Greendale Crescent delivers versatility, income potential, and lasting appeal. (id:61852)
Toronto Real Estate Realty Plus Inc
6 - 1300 Upper Ottawa Street
Hamilton, Ontario
Move-in ready and brimming with style, this 3-bedroom, 2-bath condo townhouse delivers the perfect balance of comfort and convenience. Situated in a sought-after Hamilton Mountain location, the complex is well maintained and well managed and this home provides a lifestyle that families will truly appreciate. Step inside and youll be greeted by upgraded flooring(2023), and sleek pot lighting(2024) that creates a warm and welcoming atmosphere throughout the main level. The bright dining room seamlessly flows to a private balcony, ideal for morning coffee, casual meals, or evening relaxation. The functional layout provides plenty of space for both everyday living and entertaining. Upstairs, three spacious bedrooms give you room to grow, while the two bathrooms have been refreshed for ease and convenience. The fully fenced backyard expands your living space outdoors, giving kids a safe place to play or pets room to roam. With outdoor maintenance included in the condo feesalong with cable, basic internet, and wateryour lifestyle is simplified so you can focus on what matters most. Beyond the front door, the location couldn't be more convenient. You'll be close to schools, parks, shopping, restaurants, and major highways, making daily commutes and weekend outings effortless. Whether you're a growing family, first-time buyer, or simply looking for a low-maintenance lifestyle, this home checks all the boxes. (id:61852)
Royal LePage State Realty
Upper - 39 Capistro Street
Brampton, Ontario
Freshly painted detached 2-storey home offering a bright and spacious upper level for rent. Located in a highly desirable family-friendly neighborhood with excellent access to schools, parks, recreation center, shopping, and everyday amenities. Ideal for tenants seeking comfort, convenience, and a well-maintained home. Ideal for families or professionals. Act fast-this opportunity won't last. (id:61852)
Homelife/diamonds Realty Inc.
1621 - 8 Nahani Way
Mississauga, Ontario
New Condo Unit With 2 Beds/2 Baths In The Heart Of Mississauga. Very Functional Layout & Open Concept Design, Floor To Ceiling Windows With 9 Feet Ceiling, Laminate Floor Throughout. Amenities Include Fitness Center, Party Room, Lounge Area, Visitor Parking And Park. The SE Facing With Breathtaking View Of City Of Toronto And Ontario Lake. Close To Schools, Public Transit, Shopping Center Square One. Minutes To Major Hwy 401/403/410. (id:61852)
Keller Williams Referred Urban Realty
2609 - 1285 Dupont Street
Toronto, Ontario
Welcome to Galleria - a sophisticated new residence where contemporary design meets refined city living. This elegant 753 sq. ft. suite is thoughtfully designed to maximize natural light through expansive floor-to-ceiling windows, offering breathtaking panoramic views of the CN Tower, skyline, lake, and cityscape.This bright and airy home features generous closet space, high-end finishes, and a beautifully proportioned open-concept layout ideal for both everyday living and entertaining. Enjoy the added convenience of parking and a locker, along with access to an exceptional collection of amenities, including a rooftop pool with iconic CN Tower views, a fully equipped fitness centre, yoga studio, children's play area, games room, and more.Ideally located with groceries, parks, and cafés just steps from your door, this is a rare opportunity to live in one of the city's most exciting new developments. (id:61852)
Royal LePage Signature Realty
18 Old Hickory Court
Caledon, Ontario
Welcome to 18 Old Hickory Crt, an exquisite family home nestled in a highly desired, family-friendly Caledon neighbourhood. Showcasing exceptional curb appeal and evident pride of ownership, this beautifully maintained residence is perfectly situated on a quiet cul-de-sac, offering privacy and an outstanding pie-shaped lot spanning approximately 160.80 ft in depth and 122.18 ft in width. The main level features elegant principal rooms with high-end finishes, including gleaming hardwood floors, pot lights, and large windows that fill the home with natural light. A grand foyer opens to a combined living and dining room, while the inviting family room flows seamlessly into the family-sized eat-in kitchen. Designed for the home chef, the kitchen offers abundant cabinetry, a breakfast bar, and a bright breakfast area with walk-out to an expansive upper deck. The spacious backyard is ideal for entertaining and relaxing, complete with a gazebo, hot tub, pergola, fire pit area, full fencing, and endless potential to make it your own. The main level also includes a convenient laundry/mudroom with direct access to the two-car garage, a 2-piece guest washroom, and soaring ceilings open to the second level. The second floor boasts a generous primary bedroom with walk-in closet and 4-piece ensuite, along with three additional well-sized bedrooms. The finished lower level offers excellent additional living space featuring a large open-concept recreation room with pot lights and oversized windows, an office, 3-piece washroom, utility room, cantina, and ample storage. Ideally located close to parks, schools, and just minutes from downtown Bolton. A rare opportunity to call 18 Old Hickory Crt home. (id:61852)
Royal LePage Rcr Realty
8 Mcelroy Court
Caledon, Ontario
Welcome to this stunning executive townhome (Belfountain Model-Energy Star Home), perfectly situated on a quiet cul-de-sac in the highly sought-after community of Caledon East. Offering 1,800 sq. ft. of finished living space plus a fully finished lower level, this home delivers exceptional style, comfort, and functionality. Beautiful curb appeal features a stone walkway and a generous covered front porch. Inside, enjoy high-end finishes throughout, including 9' smooth ceilings, granite countertops, upgraded lighting, pot lights, stylish barn doors, and durable laminate flooring. The bright, open-concept main level is ideal for modern living and entertaining. It features a spacious family room with custom built-in shelving and cabinetry, an electric fireplace, and a large dining area with a walk-out to the backyard. The modern kitchen boasts a grand centre island with breakfast bar, built-in bar fridge and ample storage. The main level also offers access to the garage. Upstairs, the 2nd level offers a generous primary retreat boasting a walk-in closet and a luxurious 5-piece ensuite, along with three additional spacious bedrooms and a convenient second-floor laundry room. The finished lower level provides valuable additional living space with incredible potential, featuring an open-concept recreation room with servery/wet bar (potential for second kitchen), pantry with rough-in for a second laundry (ventless dryer option), built-in cabinetry, feature wall with electric fireplace, 3-piece washroom, cantina, and more. The fully fenced backyard is private and inviting, complete with a deck and gas BBQ hookup, perfect for creating your outdoor oasis. Located in a family-friendly neighbourhood within walking distance to schools, parks, Caledon East Community Complex, and the Caledon Trailway, and just minutes to all amenities in neighbouring town of Bolton, this exceptional townhome truly has it all. (id:61852)
Royal LePage Rcr Realty
211 - 110 Marine Parade Drive
Toronto, Ontario
Welcome Riva del Lago - A Monarch-built luxury 16-storey boutique condo in the highly sought-after Humber Bay Shores waterfront community. This beautiful residence is ideally located just steps from Lake Ontario and offers 551 SQ FT of functional space, carpet-free layout featuring one generously sized bedroom with a walk-in closet complete with custom organizers, and one full bathroom. Wide plank, Light-coloured laminate flooring flows throughout the unit, enhancing the bright and modern feel. The contemporary kitchen is equipped with contemporary cabinetry, quality appliances, quartz counters, glass tile backsplash under mount lights & an under mount sink. Enjoy your private 35 sq ft BALCONY with serene partial views overlooking Humber Bay, and the added convenience of being located next door to the building's fitness facilities. Additional features include one secure underground PARKING SPACE, a STORAGE LOCKER and Convenient Ensuite Stackable Washer & Dryer. Residents have access to exceptional amenities including a fully equipped two-storey fitness centre, indoor pool, sauna, party room, 24/7 concierge, Theatre room, "Pet-Washing" Room, Guest Suite and visitor parking. You can literally step out of the building and grab a coffee or a bite to eat, at one of the many bakeries or eateries. Conveniently situated minutes from the Gardiner Expressway, with TTC and streetcar access just steps from the building, commuting to downtown Toronto is effortless. Surrounded by scenic lakeside trails, ideal for jogging and cycling, as well as walkable dining, nearby shopping, and leisure options-this home offers the perfect balance of urban convenience and waterfront living. Please see ATTACHED FEATURE SHEET for all upgrades and information. FLOOR PLAN also attached. (id:61852)
Royal LePage Signature Realty
1207 - 3240 William Coltson Avenue
Oakville, Ontario
Welcome to The Greenwich Condos by Branthaven, located at 3240 William Coltson Way, Oakville's newest luxury address. This stunning 11th-floor 1+Den, 1 Bath residence offers modern elegance with thousands spent on premium upgrades, including new flooring, a designer kitchen backsplash, and a beautifully refreshed bathroom.The open-concept layout is flooded with natural light from floor-to-ceiling windows, showcasing elevated panoramic views of the surrounding suburbs, lush greenery, and a partial lake view. The versatile den is perfect for a home office or guest space, while the primary suite delivers both comfort and style.Additional conveniences include one underground parking space, a private storage locker, and FREE high-speed internet provided by the building. Residents enjoy exceptional amenities such as a state-of-the-art fitness centre, elegant party room, and a rooftop terrace with breathtaking views.Ideally situated close to shopping, dining, parks, trails, public transit, and major highways-this is an exceptional opportunity for professionals seeking a refined lifestyle in the heart of Oakville. (id:61852)
RE/MAX Real Estate Centre Inc.
341 - 26 Gibbs Road
Toronto, Ontario
Welcome to this sleek and sun-filled 1-bedroom suite at 26 Gibbs Road, located in the heart of Etobicoke's vibrant central hub. Perfect for first-time buyers, downsizers, or savvy investors, this unit offers a seamless blend of style and functionality. Open concept living & kitchen, comes with One underground parking, Luxe amenities like pool, gym and concierge. (id:61852)
Intercity Realty Inc.
1195 Dovercourt Road
Toronto, Ontario
*** Great opportunity with lots of potentials *** Suited at Prime Location in Highly Sought-After Dovercourt Village! *** This bright and spacious home offers: over 1800 sqft of living space; 9 ft ceilings on the main floor; Detached Double car garage + private backyard ; Large family-sized kitchen; Family room walks-out to yard; Finished basement with updated 3-piece bathroom *** Steps to Bloor St. W shops, restaurants, public transit & all your everyday essentials *** Newer Furnace and AC (2021), Newer Roof (2024), Newer Gutters (2022), Newer Windows, Hot Water Tank is Owned *** (id:61852)
Century 21 Atria Realty Inc.
1106 - 3240 William Coltson Avenue
Oakville, Ontario
Contemporary comfort in this well-appointed 1-bedroom + 1-bath suite offering 580 sq. ft. of thoughtfully designed living space. The open-concept layout seamlessly integrates the kitchen, dining, and living areas, creating a bright, functional environment ideal for both everyday living and entertaining.The versatile den is perfect for a home office or guest space, while the bedroom serves as a cozy retreat filled with natural light. Featuring sleek finishes, efficient design, and access to excellent building amenities, The Bedford offers effortless comfort and convenience.Ideally situated close to shopping, transit, and major highways, this suite strikes the perfect balance between modern style and practical living. (id:61852)
RE/MAX Real Estate Centre Inc.
442 Bergamot Avenue
Milton, Ontario
Beautiful Home Available Immediately in a Gorgeous Neighborhood, Spacious 4 BR & 2.5 Baths. Access from Garage to House. Beautiful Open Concept Kitchen & Quartz Counter from the Dining to the Living. The 2 Floor Offers a Spacious Master Bedroom with an Ensuite 4PC, plus 3 BR and Laundry room, Window Coverings. Close to 401, 407, HWY 5 Dundas, Close to Shopping Centers, Parks and Schools. Tenants are AAA Only, Easy Showings and Move in Ready! (id:61852)
Royal LePage Realty Plus Oakville
