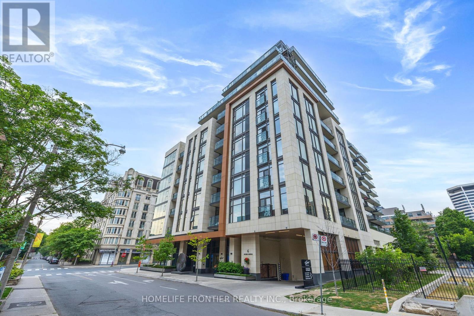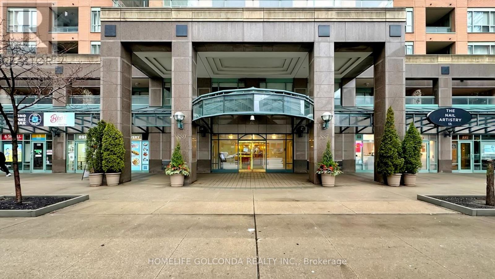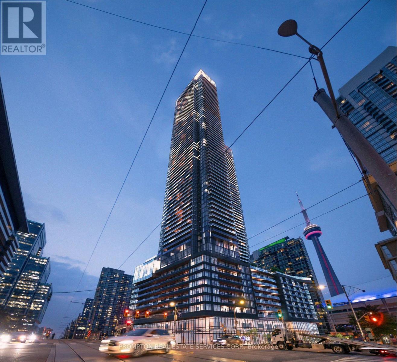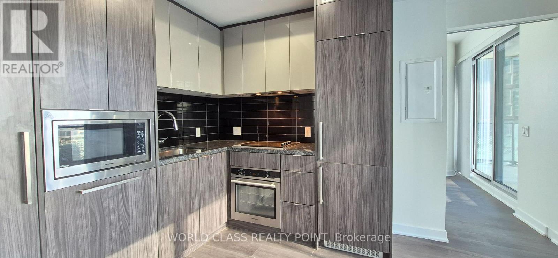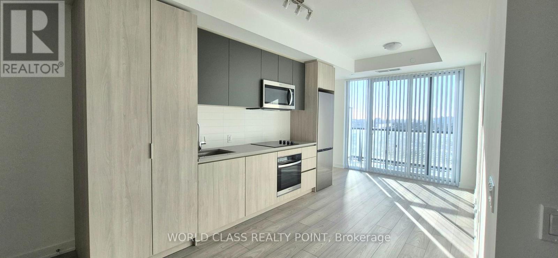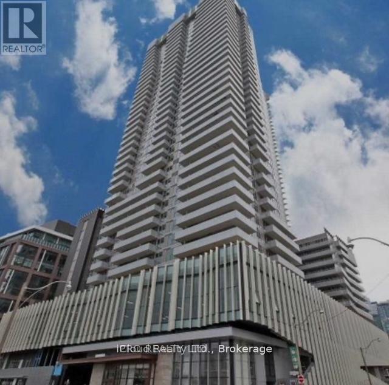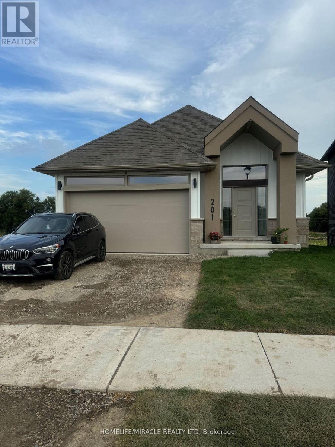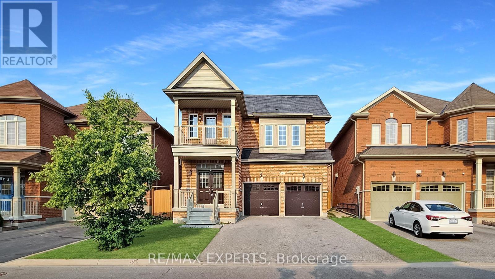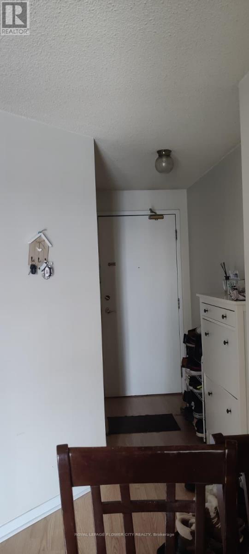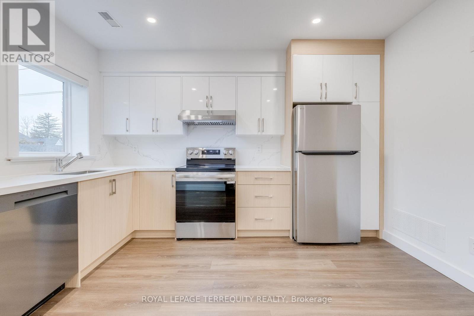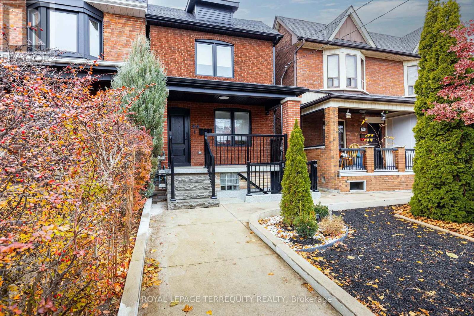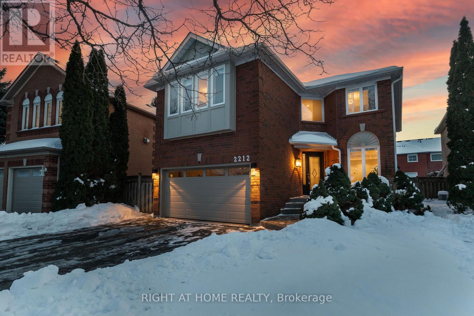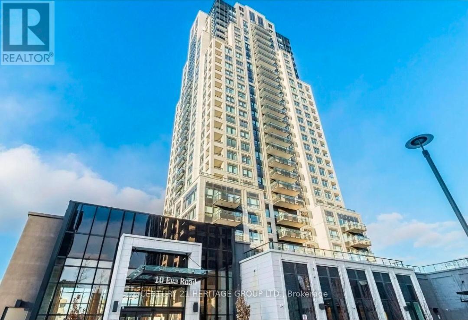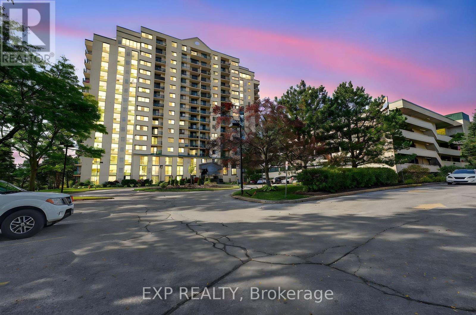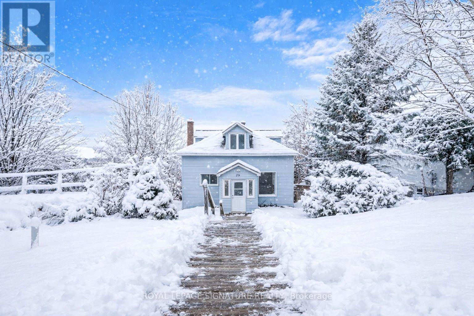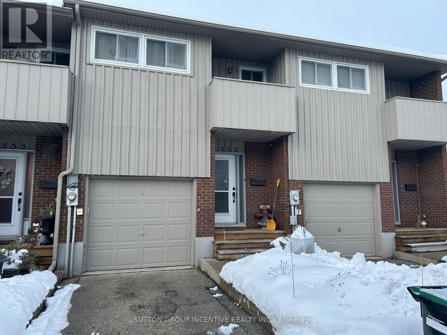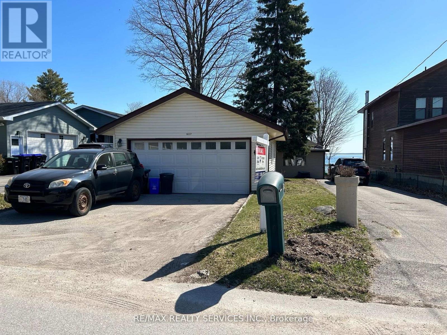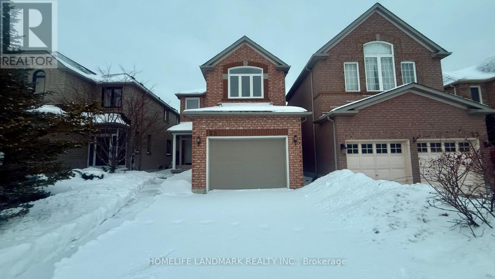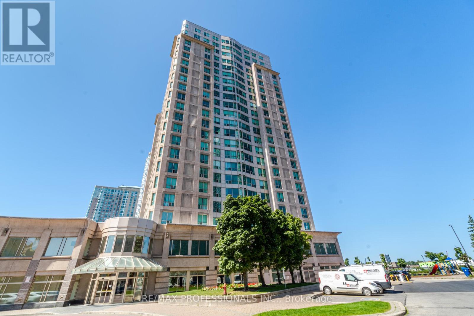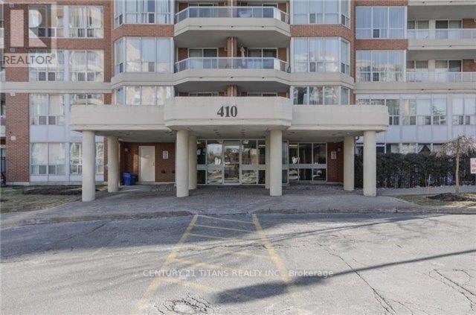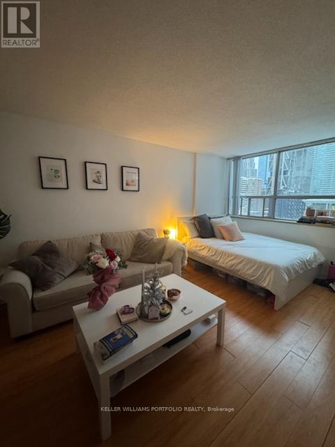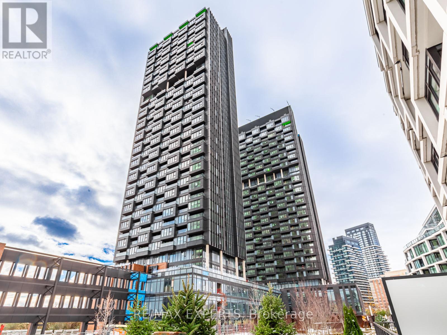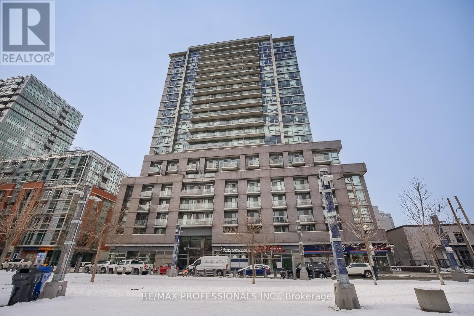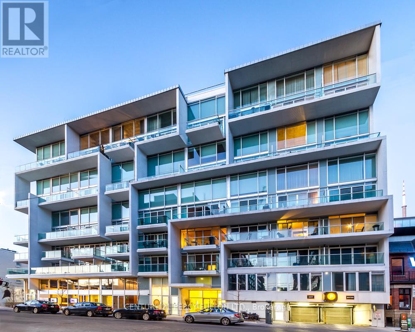401 - 6 Jackes Avenue
Toronto, Ontario
Experience refined luxury in this exceptional two-bedroom, three-bathroom residence in one of Midtown's most prestigious buildings. Thoughtfully designed for both elegance and comfort, this rare layout includes soaring 9-foot ceilings and a spacious family room in addition to open living and dining areas-ideal for entertaining or everyday living. The primary suite offers the feel of a private retreat, complete with two custom walk-in closets and a spa-inspired ensuite featuring upgraded tile and vanities, heated floors, dual sinks, a large walk-in shower, a soaker tub, and a private water closet. The split-bedroom plan ensures privacy, with the second bedroom featuring its own ensuite. A discreet powder room with designer hand-painted walls and elegant ceiling lighting adds a sophisticated touch. Throughout the suite, upgraded wide-plank hardwood floors, recessed pot lighting, and remote-control curtains create a seamless and elevated ambiance. The kitchen is fully customized with upgraded cabinetry, designer lighting over the island and dining area, and top-of-the-line Miele appliances, including a built-in coffee machine and microwave. The family room is enhanced with a bespoke TV wall unit, while a mirrored entrance wall provides a dramatic, welcoming impression. Two private balconies extend the living space outdoors. The residence also includes valet parking and professional valet services, adding everyday ease and convenience. Residents enjoy a full-service concierge and world-class amenities, including a state-of-the-art fitness centre, stylish party room, and a beautifully landscaped rooftop terrace. Located just steps from the shops, dining, and conveniences of Yonge & St. Clair, this home offers the ultimate in urban luxury living. (id:61852)
Homelife Frontier Realty Inc.
305 - 889 Bay Street
Toronto, Ontario
Discover prime Downtown Toronto in this highly coveted 2 Bedroom + 2 Bathroom Bay Street Corridor condominium. Equipped with 24 Hours Concierge and on-site management for superior round-the-clock security and service. Bright & Spacious; This 2 Bedroom suite features a generously sized living room perfect for relaxation, entertainment, or work from home. Freshly painted with brand-new stainless steel kitchen appliances, brand-new dryer and washer, and brand-new laminate flooring installed throughout, giving this home a modern, clean finish. Boasts a convenient location; this unit is steps from the prestigious University of Toronto St. George Campus, along with world-class hospitals, restaurants, major shopping, parks, and public transportation. This unit includes one owned spacious underground parking spot and one locker. Hydro, Water, and Heat included in the maintenance fee. This rare opportunity in the heart of downtown is one you do not want to miss! (id:61852)
Homelife Golconda Realty Inc.
4708 - 1 Concord Cityplace Way
Toronto, Ontario
Brand-new luxury condo at Concord Canada House, Toronto downtown's newest architectural icon, perfectly situated beside the CN Tower and Rogers Centre. This spacious 3-bedroom suite offers 923 sq. ft. of interior living space plus a 295 sq. ft. heated balcony, ideal for year-round enjoyment with unobstructed city and lake views. The thoughtfully designed kitchen features premium Miele appliances, built-in organizers, and a peninsula island with ample counter space for cooking and entertaining. Contemporary finishes and smart design elements are showcased throughout. Residents enjoy world-class amenities including an 82nd-floor sky lounge, indoor swimming pool, ice skating rink, and more. Unbeatable location just steps to the CN Tower, Rogers Centre, Scotia bank Arena, Union Station, the Financial District, waterfront, dining, entertainment and shopping-everything at your doorstep. (id:61852)
Prompton Real Estate Services Corp.
2809 - 115 Blue Jays Way
Toronto, Ontario
Looking For A N/W Corner 1 Bed Unit To Lease In The Heart Of Entertainment District, Then Look No Further. Unit Is Newly Painted With New Laminate Floor. Just Bring Your Bags And Move In. Urban Life Style Condo Building With Endless Amenities, Style And Grace. Urban Style Open Concept Kitchen. Built In Appliances. Steps From Toronto Finest Restaurants. Steps From Tiff Building, Cn Tower, Roger Centre, Financial District, Theaters & Fashion Shops. Tenant Pay All Utilities. Owner Is Rrea. (id:61852)
World Class Realty Point
1705 - 5858 Yonge Street
Toronto, Ontario
Location, Location, Location, What A 2 bed & 2 Bath N/W Corner Unit With Parking. Never Lived In Brand New Unit. Just Bring Your Bags And Move In. Seeing Is Believing. Urban Life Style Condo Building With Endless Amenities, Style And Grace. Urban Style Open Concept Kitchen. Approximately 9 Minutes Walk Away From Finch Station Transit Hub. Steps From Many Restaurants, Schools, Shopping and much more. Easy Access to TTC, GO, YRT Bus Routes And the Yonge University Line. Downtown Toronto Is Less Than 40 Minutes Away. Minutes Away From HWY 401, 404 And 407. Building Amenities Including, Exercise room, Concierge, Party Room, Yoga Room. (id:61852)
World Class Realty Point
1310 - 15 Lower Jarvis Street
Toronto, Ontario
BEAUTIFUL BRIGHT UNIT IN HEART OF DOWNTOWN, EXCELLENT LOCATION, NEXT TO SUGAR BEACH WITH GREAT CITY AND LAKE VIEW.OPEN BALCONY TO ENJOY FRESH AIR AND SUNSHINE. AMAZING AMENITIES, ROOFTOP POOL, YOGA AND GYM, LOBWAWS, RESTAURANTS,EASY ACCESS TO TRANSIT AND GARDNIER, one LOCKER and one Parking . (id:61852)
Icloud Realty Ltd.
201 Dempsey Drive
Stratford, Ontario
New built Charming bungalow in the Knightsbridge community with a popular architectural style characterized by its single-story layout, Low-pitched roofs, and front porch. Key features include: Single- Story Design: this Bungalows typically has all living spaces on one floor, making it accessible for families and individuals with mobility needs, Living space has nice overlooking Backyard (ravine),No Houses at back ,view of woods and open Land (going to stay like this forever ).Has 1650 square ft (As per builders in main Level) and Approximately 1500 square ft basement unfinished (walkout),Has water Softer ,stainless steel appliances, Gas stove upgraded, Electric fire place (color light changing)Double door closet at the entrance, and Double door closet in Living space. Quarts counter top ,Big size Island(upgraded),Stratford being Festival-city Has full service Hospital , Culinary school & Tom Patterson Theatre on the Bank of Avon River(and many more thigs to do). (id:61852)
Homelife/miracle Realty Ltd
91 Aylesbury Drive
Brampton, Ontario
Absolutely Stunning Legal Basement Apartment! Featuring a spacious 2-bedroom layout with a separate entrance and a beautiful open-concept design. Includes a modern kitchen with stainless steel appliances, pot lights, and no carpet throughout. Enjoy the convenience of separate laundry and 1 parking space. Excellent location steps to Mount Pleasant GO Station and library, and within walking distance to grocery stores, Brampton Transit Terminal, and parks. (id:61852)
RE/MAX Experts
816 - 145 Hillcrest Avenue
Mississauga, Ontario
Location, Location, Location. All Laminate, No Carpet. Half Furnished For A New Or Small Family Which Includes Dining Table With 4 Chairs, Computer Table, Small Drawer, Tv Stand, Wardrobe, Three Floor Lamps, Wooden Bed/Stage, Folding Small Sofa Bed & Show Stand. Walking Distance To Cooksville Go Station, Excellent View Of Toronto Skyline, Close To All Shopping Malls, Square One Mall, Food Basics, Shoppers Drug Mart, Banks (Td, Rbc, Scotia & Cibc) **EXTRAS** Stove Dishwasher Fridge, All Elfs & Window Blinds, 1 Parking Spot. Laundry Access In Building at P1 Level(Coin Operated) (id:61852)
Royal LePage Flower City Realty
1 - 94 Earlscourt Avenue
Toronto, Ontario
Client RemarksWelcome to your new home on Earlscourt Ave in the heart of Toronto! Be the first to live in this newly renovated main floor unit. The well-appointed kitchen features sleek appliances and plenty of cabinet space. Retreat to the tranquil bedroom, which boasts generous closet space and beautiful light through the large windows. The stylish bathroom is designed with contemporary fixtures. Location is key, and this rental does not disappoint. Situated in a family-friendly neighborhood, you are just moments away from trendy cafes, grocery stores, and boutique shopping. Enjoy leisurely strolls in nearby parks or explore the bustling streets filled with culture and excitement. With convenient access to public transit, commuting to downtown Toronto is a breeze. This rental is ideal for professionals, couples, or anyone looking for a comfortable and accessible urban lifestyle. Don't miss the opportunity to make this charming space your own! Schedule a viewing today and experience everything this fantastic location has to offer. (id:61852)
Royal LePage Terrequity Realty
2 - 94 Earlscourt Avenue
Toronto, Ontario
Welcome to your new home on Earlscourt Ave in the heart of Toronto! Be the first to live in this newly renovated 2nd floor unit. The well-appointed kitchen features sleek appliances and plenty of cabinet space. Retreat to the tranquil bedroom, which boasts generous closet space and beautiful light through the large windows. The stylish bathroom is designed with contemporary fixtures. Location is key, and this rental does not disappoint. Situated in a family-friendly neighborhood, you are just moments away from trendy cafes, grocery stores, and boutique shopping. Enjoy leisurely strolls in nearby parks or explore the bustling streets filled with culture and excitement. With convenient access to public transit, commuting to downtown Toronto is a breeze. This rental is ideal for professionals, couples, or anyone looking for a comfortable and accessible urban lifestyle. Don't miss the opportunity to make this charming space your own! Schedule a viewing today and experience everything this fantastic location has to offer. (id:61852)
Royal LePage Terrequity Realty
2212 Vista Oak Road
Oakville, Ontario
Set within Oakville's highly sought-after West Oak Trails community, welcome to 2212 Vista Oak Rd, an impressive and extensively renovated detached residence designed for upscale family living. This elegant home offers a total of 3,210 square feet of finished living space, featuring a thoughtful layout with 4+2 bedrooms and 4.5 bathrooms. The spacious principal rooms are perfectly suited for both daily comfort and sophisticated entertaining. Located in one of Oakville's most prestigious neighborhoods, the property is ideally situated near top-rated schools, parks, shopping centers, the hospital, and transit, with quick access to major highways. It is also just moments away from Heritage Trail and Lions Valley Park, making it a perfect choice for nature lovers and active families. This is a rare opportunity to own a beautifully appointed home that blends luxury, space, and an exceptional location. (id:61852)
Right At Home Realty
1902 - 10 Eva Road
Toronto, Ontario
Welcome to luxury living built by Tridel in one of the most sought-after communities in Etobicoke. This modern 2 bedrooms and 2 bathrooms condo offers stunning views, contemporary finishes and great amenities. Enjoy this corner, open concept, spacious layout offering 835 sqft with modern kitchen, with quartz countertops, designer backsplash, stainless steel kitchen appliances and a spacious balcony. Includes 1 parking and 1 locker. Amenities include 24 hour concierge, Youth & Kids Zones, Entertainment Lounge, BBQ Terrace, gym, guest suites, party room and just minutes away from Highways 427, 401, and the QEW, as well as restaurants, public transit, parks and shopping. Internet is included in the rent. Current tenants will consider moving out early if required (id:61852)
Century 21 Heritage Group Ltd.
906 - 75 Ellen Street
Barrie, Ontario
This is truly a lifestyle! Custom Design and Stunning Views. Make your dream of living on the waterfront a reality. The Regatta and the Marina Bay towers are established on the largest property right across from Barrie's Centennial Beach. This gated enclave is offering plenty of green space with beautifully landscaped grounds and an abundance of PARKING for your visitors, features that you will hardly find at any downtown condo buildings. FULLY RENOVATED unit with quality finishes and functionality, you will feel at home the moment you cross the door step! From the warmth and richness of its hickory wide plank flooring to the elegant "Silestone" quartz counter tops, you will enjoy the flow and feel of the space. All appliances are FULL SIZE for your convenience and enjoyment. Be the witness of marvellous sunrises over Kempenfelt Bay and take advantage of the waterfront trails for an easy walk to downtown. Steps to GO Train and public transit. New Furnace & A/C installed in 2022. Napoleon fireplace 2021. All appliances replaced in 2020. Water and Hot Water are included in Condo fees. Low electricity bill (including heating/cooling) averaging approx. $75/month, no gas. Unit size is 640 sqft. (id:61852)
Exp Realty
79 Poyntz Street
Penetanguishene, Ontario
Opportunity knocks for first-time buyers and investors! This move-in-ready 3 bedroom, 2 bath home with water views offers immediate possession and a price point designed to move. Freshly painted with new flooring throughout, the home features an updated kitchen that opens to a bright living area. Enjoy the convenience of a main-floor primary bedroom and laundry, providing easy, accessible living. The unfinished basement with a separate entrance offers excellent potential for additional living space, storage, a workshop, or a future rec room, giving buyers room to grow as their needs evolve. Outside, the fully fenced backyard and large deck off the kitchen create the perfect spot to relax and take in the water views. Only 700m walk to the Rotary Park and Beacon Bay Marina. With a flexible closing, well-positioned pricing, and strong long-term upside, this property presents a smart and affordable opportunity in a growing community. **NOTE: some photos have been virtually staged. (id:61852)
Royal LePage Signature Realty
553 Tenth Street
Collingwood, Ontario
Attention first time home buyers!! This 4-bedroom (3+1) townhouse condo is priced to sell. With a few little cosmetic upgrades, you could transform this gem into a fantastic, affordable starter home. The main floor is spacious with a kitchen and eating area followed by a sunken living room that opens to the back yard. Upstairs you will find 3 nice sized bedrooms, a full bathroom as well as a 2-piece ensuite off the primary bedroom. The basement has an unfinished family room area plus a finished bedroom and another full bathroom. Enjoy affordable, low maintenance living, in the amazing town of Collingwood! Property has recently been outfitted with a new deck, new patio door and new upper balcony door. Driveway was just repaved. Attic insulation was just upgraded. Brand new furnace just installed too! (id:61852)
Sutton Group Incentive Realty Inc.
907 Adams Road
Innisfil, Ontario
What An Amazing Property Sits on Premium Lot (50 x 150) Fronting Along the Shores of Lake Simcoe With Direct Private Beachfront in Alcona and The Beautiful Town of Innisfil, Only Homeowners Have Access to Enjoy This Private Beach with Only a Very Small Yearly Fee (Approx $100). Close To All Amenities Including Shopping, Schools, Parks, Including Innisfil Beach Park & Boat Launch, Great Thriving and Developing Community.. Bungalow Offers 3 Bdrms, 2 Baths, Kitchen, M/Flr Laundry, Sunroom, (Laminate Floors, Int. Doors and Freshly Painted All In2021). Gas Fireplace, L/Rm D/Rm Combo, Walk Out to Sundeck and Beautiful Views. Double Driveway, Detached Garage, Beach Front, Sandy Beaches, park Area Just A Few Steps Away, Great for Children. Seller Willing To Take Back mortgage, Terms/Conditions To Be Negotiated. (id:61852)
RE/MAX Realty Services Inc.
25 Grover Hill Avenue
Richmond Hill, Ontario
Beautiful, Bright, 1878 Sqft Detached House Located At Bayview/Major Mack For Lease. New Hardwood Flooring on the first floor,New shower room in the primary room.New windows through the house.This Extremely Well Maintained Home Is Within Bayview Secondary School Area & Has Walk Distance To Richmond Rose Public School. Close To Hwy 404/Yrt/Go Station/Library/Walmart/Metro/Costco/Homedepot And All Amenities. Excellent First Floor Layout W/Marble Fireplace In Family Room. Large Master Bedroom. Great Home Ready For Move In & Enjoy Your Family Time In Richmond Hill. (id:61852)
Homelife Landmark Realty Inc.
1705 - 18 Lee Centre Drive
Toronto, Ontario
Bright and generously sized 1 bedroom plus den suite, with the den enclosed and ideal for use as a second bedroom, home office, or flex space. Features an open-concept layout with an unobstructed east-facing view, creating a light-filled and welcoming living space. One parking space and one locker included. Enjoy 24-hour concierge service and a full suite of premium amenities, including an indoor pool, fitness centre, party room, billiards room, sauna, squash and badminton courts, ping-pong table, and guest facilities. Exceptionally located with TTC bus service at your doorstep, quick access to Highway 401, and close proximity to Scarborough Town Centre, YMCA, library, parks, shopping, and major institutions including U of T Scarborough and Centennial College. Heat, hydro, water, air conditioning, parking, and locker are all included in the condo fees, offering outstanding value. Perfect for first-time buyers or investors-an excellent opportunity to enter a high-demand area with strong long-term growth potential. (id:61852)
RE/MAX Professionals Inc.
303 - 410 Mclevin Avenue
Toronto, Ontario
Bright & Spacious 2 Bedroom Unit With 2 Full Washrooms, Balcony, Ensuite Laundry, Parking & Locker. Steps To Schools, Ttc, Shopping Mall, Medical Centre, Library And Hwy 401. No Smoking And No Pets. Nofrills, Stc, Toronto Zoo, Hwy 401 And Ttc, Subway, Close To Amenities, Refundable Key Deposit $500. Tenants Pays For Hydro. (id:61852)
Century 21 Titans Realty Inc.
1205 - 30 Gloucester Street
Toronto, Ontario
Bright bachelor suite in the heart of Yonge & Bloor! Utilities included. Ideal for students or professionals, with quick access to U of T, TMU (Ryerson), transit, shopping, and downtown Toronto. 24 hours' notice required. (id:61852)
Keller Williams Portfolio Realty
1714 - 1 Quarrington Lane
Toronto, Ontario
Bright, updated unit with thoughtful custom finishes throughout. The heart of the home is a bespoke kitchen featuring a custom island with ample prep space, built-in storage and seating- ideal for entertaining or casual meals. Custom closets maximize organization and storage in every bedroom, with tailored shelving and hanging solutions that elevate daily convenience. Elegant crown moulding runs through the living areas, adding refined architectural detail anda polished, finished look. Additional updates include modern fixtures, durable flooring, andabundant natural light. A move-in ready residence that combines practical storage solutionsand distinctive, high-quality custom touches. (id:61852)
RE/MAX Experts
637 - 68 Abell Street
Toronto, Ontario
Incredible leasing opportunity in the heart of Queen West, with amazing city views and parking! This bright and modern one bedroom unit offers an open concept living space with a large balcony overlooking the park and CN Tower. Conveniently located, you are close to all of life's amenities: steps to public transit, top restaurants, bars, grocery stores, and great shopping. Enjoy what 68 Abell St has to offer, 24-hour concierge, fitness center, party room and visitor parking. Don't miss this opportunity to live in one of Toronto's most vibrant neighbourhoods! (id:61852)
RE/MAX Professionals Inc.
105 - 75 Portland Street
Toronto, Ontario
Welcome To Seventy5 Portland, A Boutique 11 Storey Building In The Heart Of Toronto's King West District. This Spacious 1 Bed, With Walkout To Philippe Starck Designed Terrace, Features 10Ft Exposed Concrete Ceilings, Open Concept Living & Contemporary Kitchen, With Premium Scavolini Cabinetry. 24hr Concierge, Exercise Room & Outdoor Courtyard For Entertaining. Steps To Ttc, Park, Grocery, Shops, Restaurants & More. Low Maintenance Fees. Perfect For A Young Professional Looking For A Starter Condo In One Of Toronto's Most Iconic Buildings & Coveted Neighborhoods. (id:61852)
Century 21 Percy Fulton Ltd.
