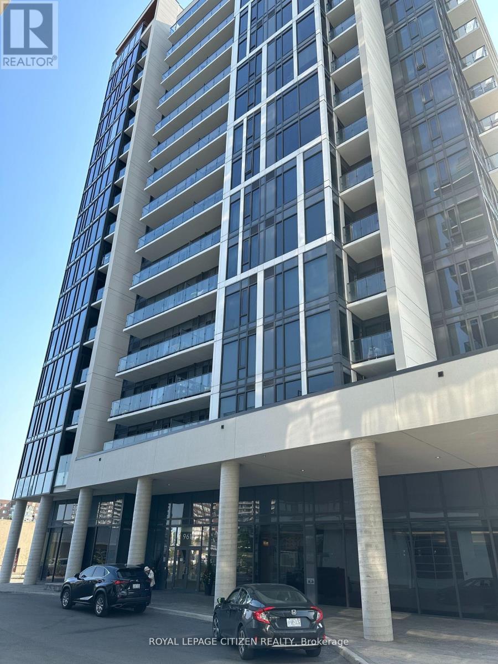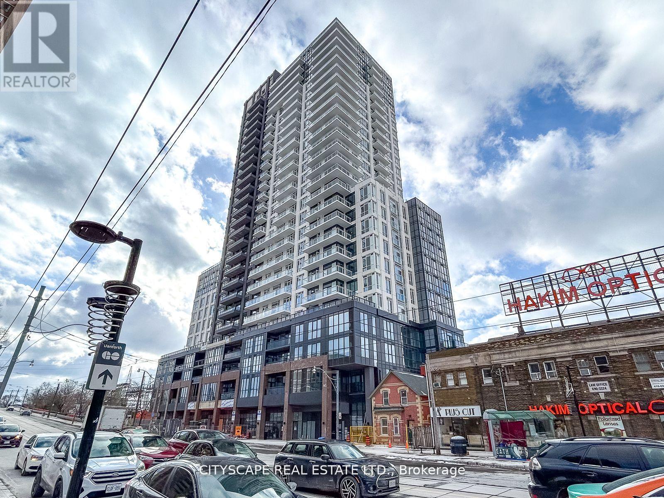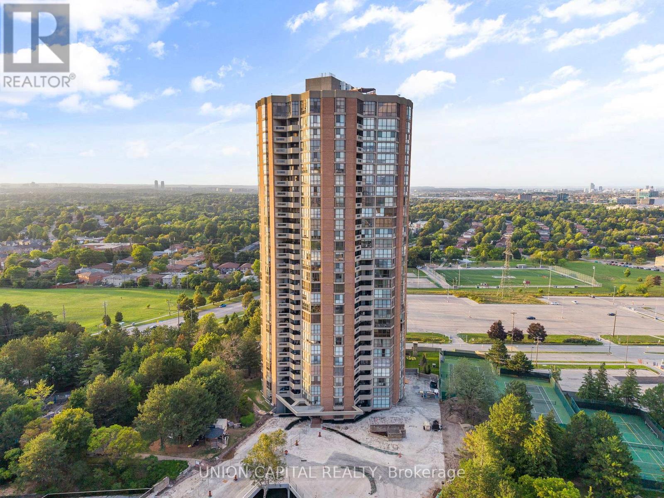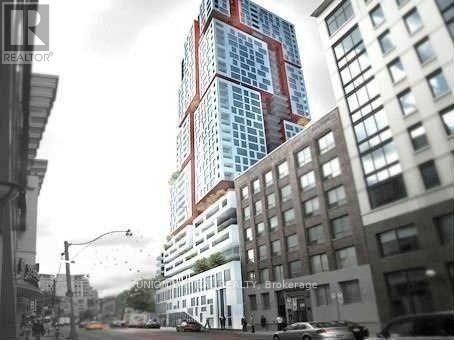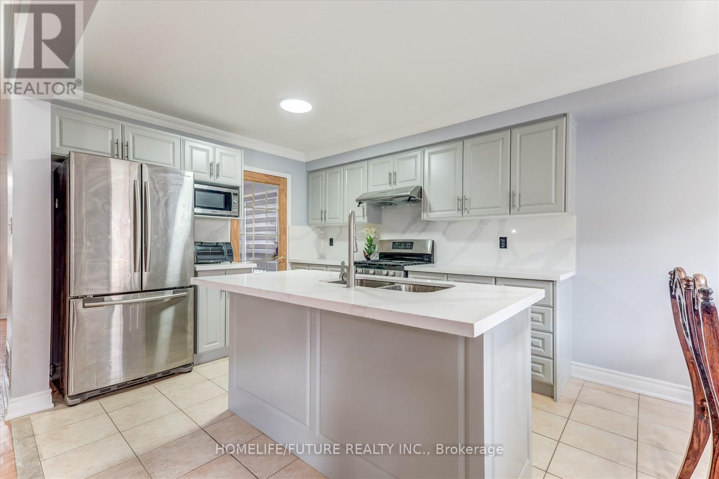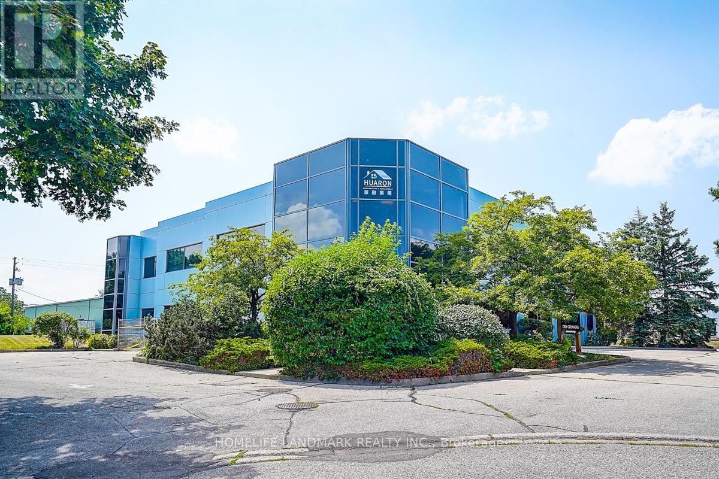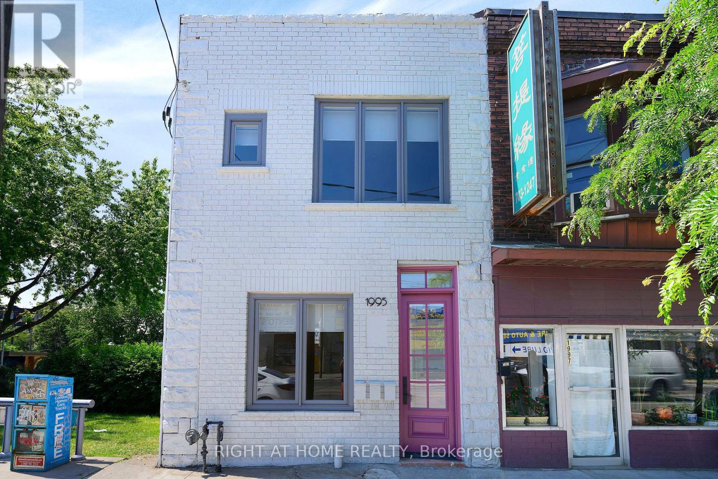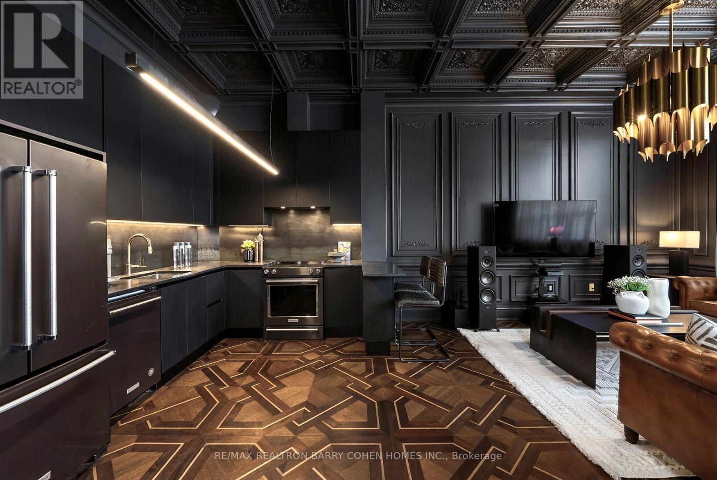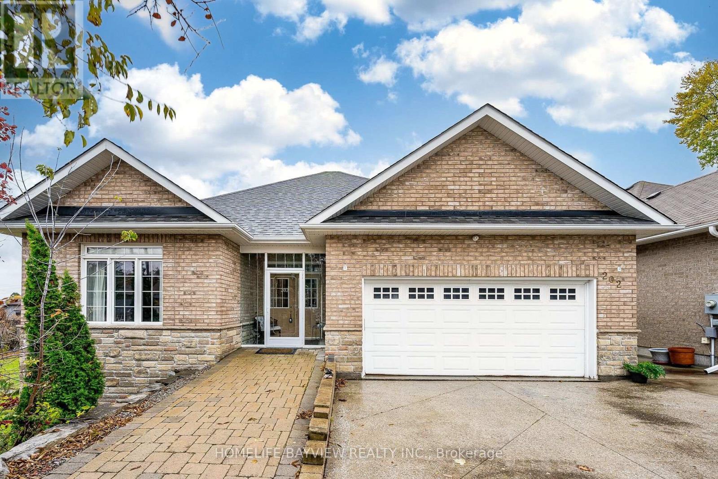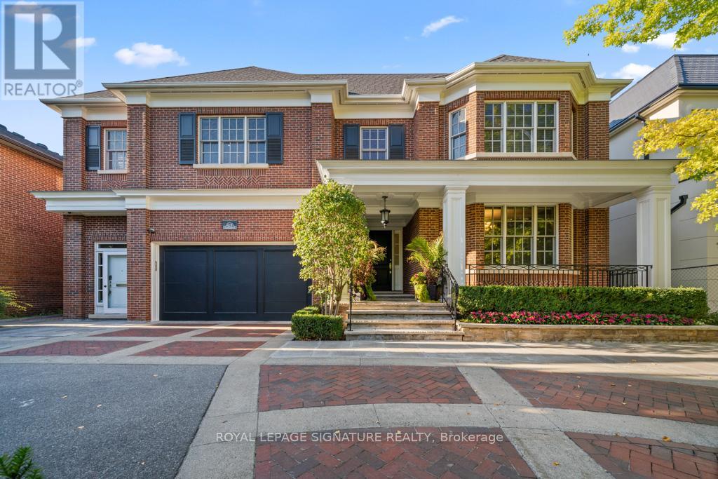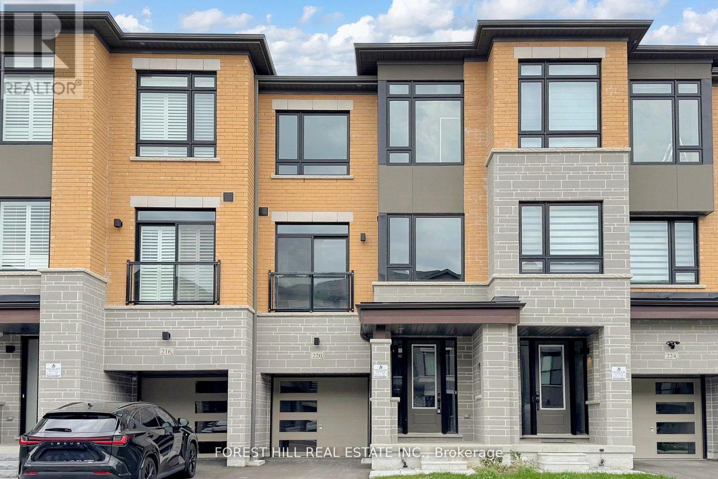1202 - 9618 Yonge Street N
Richmond Hill, Ontario
Welcome to 9618 Yonge Street #1202!! In the heart of Richmond Hill! This beautiful 1 bedroom condo has an open concept layout with a very spacious kitchen. The kitchen features upgraded stainless steel appliances, granite counters, large island, and backsplash. Spacious living area with walkout to large wraparound balcony with unobstucted southwest views. Public transit at your door. Minutes to Hillcrest mall, resturants, and close to all major highways. Parking included. (id:61852)
Royal LePage Citizen Realty
2407 - 286 Main Street
Toronto, Ontario
Modern and spacious, this near brand-new condo BUILDING offers a functional layout. Located on the renowned Danforth Avenue, it provides easy access to public transportation, including streetcars, the GO station, and the Main Street subway-downtown commute in 15 minutes & 10 minutes to Woodbine Beach. The unit has a 9 ft. ceiling. The area boasts a variety of restaurants, bars, and lifestyle amenities, complemented by its proximity to the lake, beach, and natural surroundings. Designed to optimize space, the unit boasts two windowed bedrooms with scenic lake views and two baths. Endless dining and grocery options are steps away. (id:61852)
Cityscape Real Estate Ltd.
2405 - 85 Skymark Drive
Toronto, Ontario
Welcome to The Classic at 85 Skymark Drive, one of North York's most prestigious addresses. This spacious and beautifully designed suite offers the perfect balance of elegance, comfort, and convenience. Step inside to discover a bright, open-concept layout with generous principal rooms, large windows, and breathtaking city views. With over 1500 sq ft of living space this unit provides plenty of space for both everyday living and entertaining. Modern finishes, ample storage, and thoughtful design details make this a home you'll love to come back to. The building itself offers resort-style amenities, including indoor and outdoor pools, fitness centre, sauna, tennis and squash courts, library, party room, guest suites, BBQ area, and24-hour concierge and security. It's like having your own private club right at home. Located in the heart of Hillcrest Village, you're minutes from Seneca College, shopping, dining, schools, parks, and major highways. Transit is easily accessible, with multiple TTC routes nearby. Whether you're looking for a spacious family home or a downsizer's dream, 85 Skymark Drive offers the ultimate in North York condo living. (id:61852)
Union Capital Realty
701 - 318 Richmond Street W
Toronto, Ontario
Welcome to 318 Richmond St W #701! This well-maintained suite features 5 rooms total, 2 bedrooms, 1 kitchen, 2 washrooms (4-piece + 3-piece), in-suite laundry, and a selection of desirable interior finishes including built-in oven and carpet-free flooring for a clean, modern feel. Located in one of downtown's most sought-after neighbourhoods, you're surrounded by the best the city has to offer: Steps to Queen West, King West, TIFF Bell Lightbox, Scotiabank Theatre, Rogers Centre, and the Financial District. This place is surrounded by transit options including streetcars, subway, and quick access to the Gardiner.**The unit will be in great condition prior to the new tenant's move-in date.* (id:61852)
Union Capital Realty
Getaway - 7100 County Rd 18
Alnwick/haldimand, Ontario
The Perfect Start to Your Vacation Ownership Journey. Looking for your first resort cottage or an easy family getaway? This brand-new model is designed just for you offering comfort, style, and unbeatable value at any Great Blue Resort. With 396 sq. ft. of bright, thoughtfully designed space, this 2-bedroom, 1-bathroom cottage comes fully furnished and move-in ready. Affordable. Effortless. Yours.Priced irresistibly and designed for three-season enjoyment: spring, summer, and fall , this cottage makes it easy to start your ownership journey without compromise.Whether you're escaping the city for weekend adventures or spending the whole season by the water, this resort cottage is your affordable key to modern, carefree cottage living. *For Additional Property Details Click The Brochure Icon Below* (id:61852)
Ici Source Real Asset Services Inc.
69 Heatherdale Drive
Brampton, Ontario
A MUST SEE!! Location!! Location!! Fully Renovated Total 3950 Sq Ft Detached House With Above Ground 2631 Sq Ft Plus 1315 Sq Ft Legal Basement Absolutely Stunning Stone/Brick 4+3 Bedroom Detached Home Fronting to School, Main floor Features A Combined Living/Dining Area Leading Into Brand New Open Concept Kitchen + Family Room With Gas Fireplace, Pot-lights, Hardwood floor, California Shutters, Kitchen With S/S Appliances, Modern Counters Top, Breakfast Area Overlooking The Backyard, Park and Trees, Second Floor with Additional Master- bedroom with 5Pc Ensuite & W/I Closet, With 3 Larger Bedroom and Legal Basement With Separate Entrance to Fully Finished 3 bedroom Basement. Large Driveway easily accommodate 4 Cars Close To Schools, Bus Stop, Plaza, Parks, Community Centre, Just Minutes To Mount Pleasant Go Station & HWY 401, HWY 407 & HWY 410 and Much More... (id:61852)
Homelife/future Realty Inc.
2nd Floor - 940 Sheldon Court
Burlington, Ontario
Bright second floor workspace with 9 private offices, 2 in unit washrooms. This unit served by generous parking on site. Situated within walking proximity to Appleby GO Station and offering direct access to the QEW. The space is fully customizable. Private access to the unit. (id:61852)
Homelife Landmark Realty Inc.
1995 Dundas Street W
Toronto, Ontario
Tucked beside a quiet parkette and just steps from the energy of Roncesvalles, 1995 Dundas Street West is more than just a triplex it's a rare opportunity to own a thoughtfully updated property in one of Toronto's most dynamic neighbourhoods. Whether you're expanding your portfolio or planning your next move, this address offers both stability and possibility. Recently renovated and fully tenanted, the property generates $88,218.72 in annual rental income across three self-contained units, each with modern finishes including updated kitchens, sleek flooring, and in-unit laundry. Zoned CR, this home invites future potential with permitted uses that range from residential to commercial, including medical offices, studios, & more. Private parking provides an additional income stream, & the potential to build an extension offers long-term growth. From community green space to city convenience, this is an investment where lifestyle & opportunity intersect. Pictures from previous. (id:61852)
Right At Home Realty
116 - 1001 Roselawn Avenue
Toronto, Ontario
Welcome to THE 116, modest on paper, until you remember the 400+ sq. ft. private rooftop waiting upstairs. A bold fusion of luxury and imagination, where Renaissance meets raw industrial edge. The result? Deliberate open-concept living: one bedroom, one bath, zero compromises. No second bedroom you'll never use. No second bath you'll never clean. Just one vast, hotel-grade canvas you can actually live in. Enter the Great Room through the 500 lb brass door and marvel at the 11-foot coffered ceilings - the kind architects sketch once and never repeat. Dark-paneled walls wrap you with quiet luxury. Underfoot, historical parquet flooring evokes timeless sophistication, laid in patterns you won't find in any other unit, period. Have a drink at the bar, which curves from floor to ceiling - because every home deserves a proper drink station. Soaring windows flood the suite with light that makes every hour look curated. Designed with intention, the space flows effortlessly between kitchen, dining, living, and entertaining. Stunning built-ins are featured throughout, clearly designed by someone who never lost a game of Tetris. Heated en-suite floors mean warm feet every morning. Entertain on the rooftop terrace, equipped with built-in gas line and BBQ, and take in the sweeping views of the downtown skyline and CN Tower. Minutes from public transit (Eglinton LRT), with easy access to the 401, parks, shops, and restaurants. Furry friends welcome (they'll love the direct access to the York Beltline just as much as you do). This is the part where you text your agent. (id:61852)
RE/MAX Realtron Barry Cohen Homes Inc.
202 John Street W
Bradford West Gwillimbury, Ontario
This sun-filled custom brick bungalow-raised sits on a quiet court in central Bradford, backing onto tranquil greenspace with southern exposure that fills the home with light. Over 2,600 sq ft of finished space across main and walk-out levels offers 3 spacious bedrooms (easily convertible to 4), ideal for families or multi-generational living. Premium upgrades include 9-ft smooth ceilings throughout , birch hardwood floors, matching staircase, crown mouldings, and oversized windows. The chef's kitchen is a showpiece with granite countertops, large island, undermount sink, ceramic backsplash, upgraded cabinetry with pot & pan drawers, and elegant tile flooring. Two cozy gas fireplaces add warmth and charm. The primary suite features a walk-out to deck and private 3-pc ensuite. The bright walk-out level offers a wet bar, full bath, generous rec room, and separate entrance-perfect for in-laws, guests, or rental potential. Landscaped front yard, concrete driveway, interlock walkway, and parking for 4 cars. Wheelchair accessible with elevator. Enjoy peaceful mornings on the deck, vibrant gatherings in the open-concept living space, and the flexibility to adapt the layout to your lifestyle. A rare blend of comfort, style, and thoughtful design-where every detail invites you to live beautifully and make lasting memories. (id:61852)
Homelife/bayview Realty Inc.
428 Glengrove Avenue
Toronto, Ontario
Truly one of a kind, an extraordinary residence on a rare 66 wide lot, crafted by renowned architect Richard Wengle. This expansive home offers 7 bedrooms and 10 bathrooms, thoughtfully designed for multi-generational living.The main floor features two full kitchens with premium appliance, including a separate kosher kitchen, a large island, and seamless flow to the dining and family rooms. French doors lead to the private backyard with a gated inground pool and cabana with bathroom and outdoor shower.The upper level showcases a luxurious primary suite with walk-in closet, private office, and a 7-piece spa ensuite, along with six additional spacious bedrooms and 4 bathrooms.The lower level is perfectly suited for extended family or rental opportunities, offering two fully equipped in-law suites/apartments with private kitchens, living spaces, and separate entrances. Additional amenities include multiple laundry rooms, custom storage, and direct garage access.With its rare lot size, thoughtful design, dual kitchens, and in-law potential, this home is a truly unique offering in the market, perfect for large families and those seeking both luxury and practicality. (id:61852)
Royal LePage Signature Realty
220 Tennant Circle
Vaughan, Ontario
Brand New Townhome is the perfect blend of style, comfort, and convenience. Designed for modern living, it features large windows that fill the space with natural light and an open-concept layout. The gourmet kitchen boasts a granite island and countertops, ideal for cooking and entertaining. The primary bedroom offers a private retreat with a walk-in closet and a balcony. This home also features two beautiful balconies with open views for outdoor enjoyment. Located steps away from Walmart, Home Depot, supermarkets, and banks, it offers incredible convenience. It's also close to VMC, Highway 400, and Canadas Wonderland, with easy access to public transit through the nearby Viva station. Perfect for families or professionals seeking both tranquility and accessibility, this townhome is a must-see. (id:61852)
Forest Hill Real Estate Inc.
