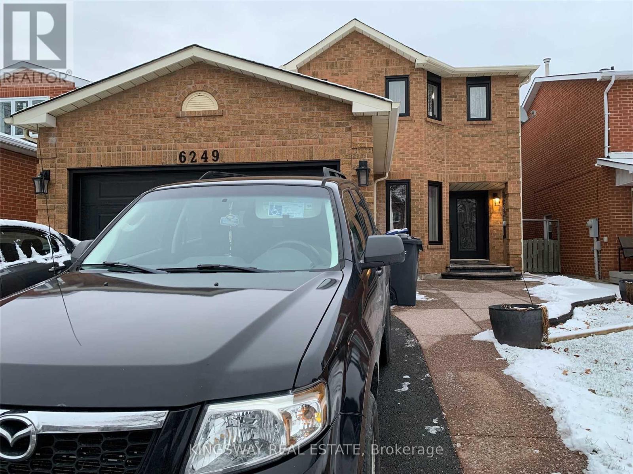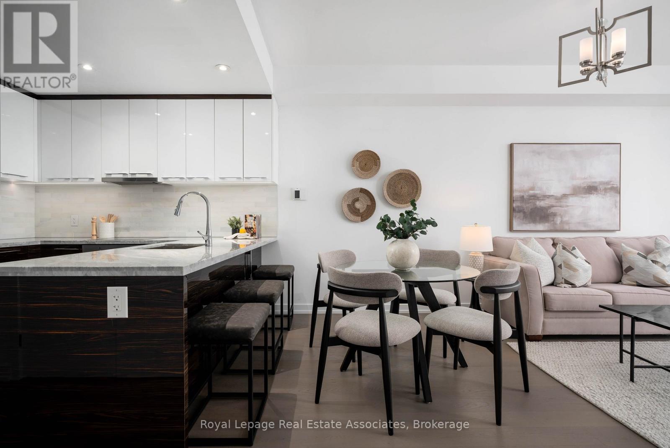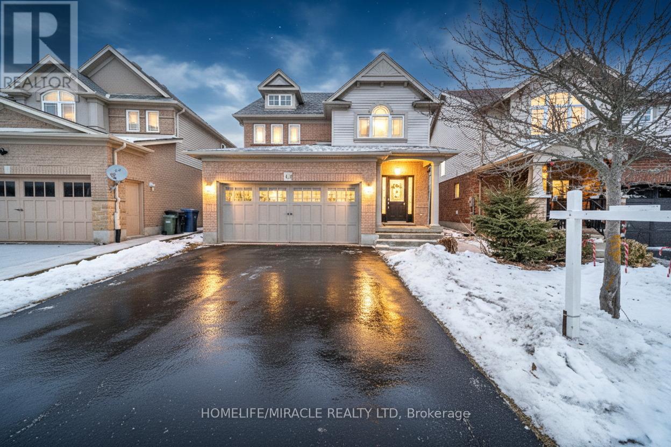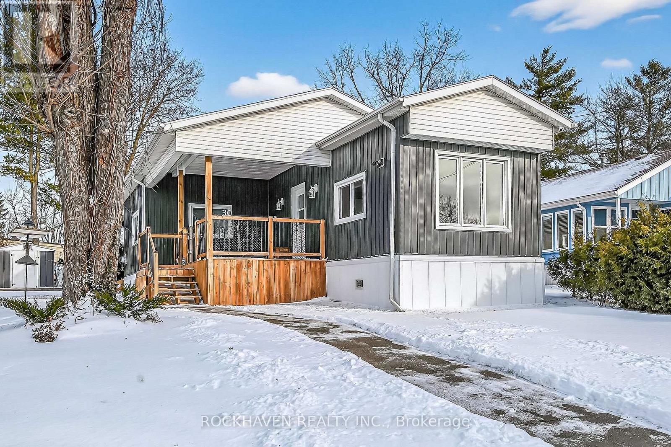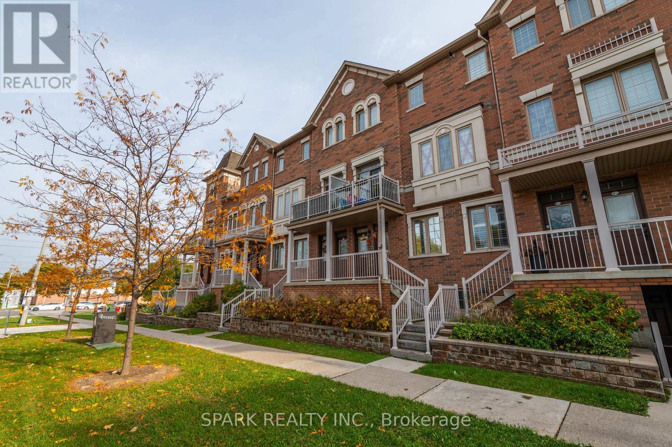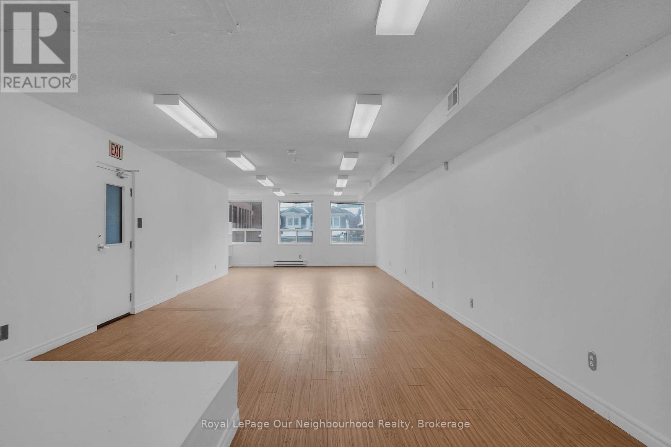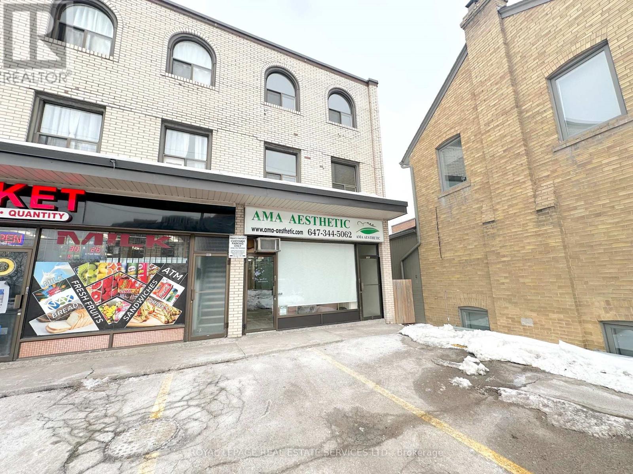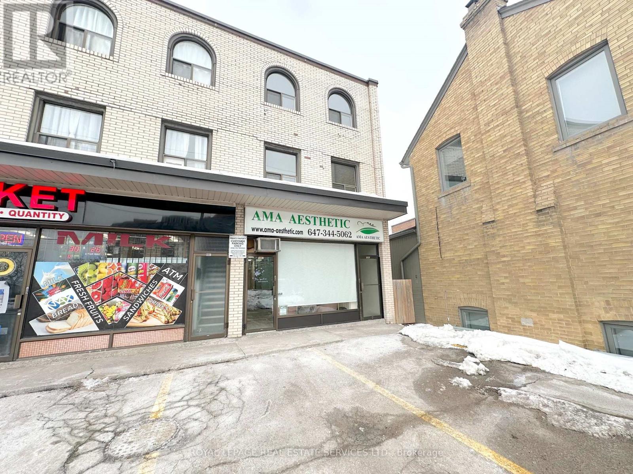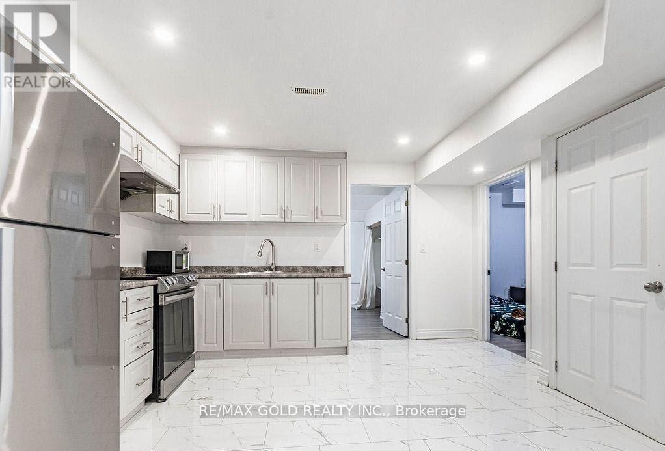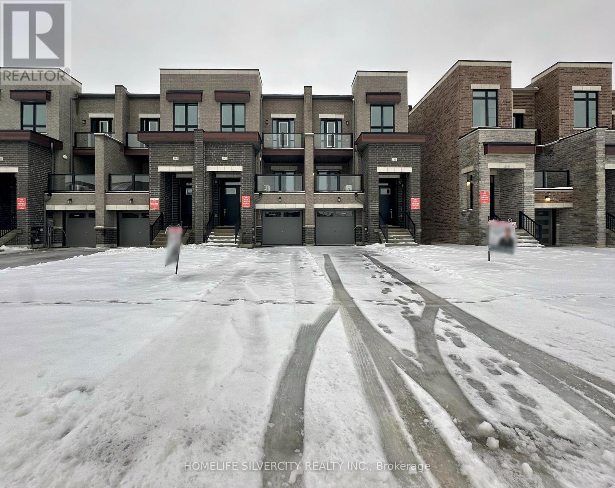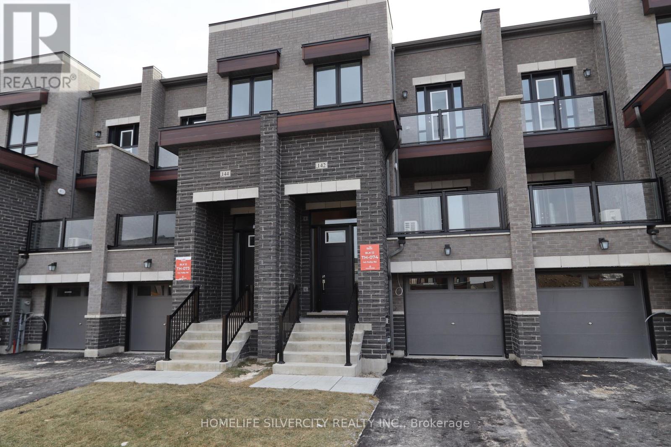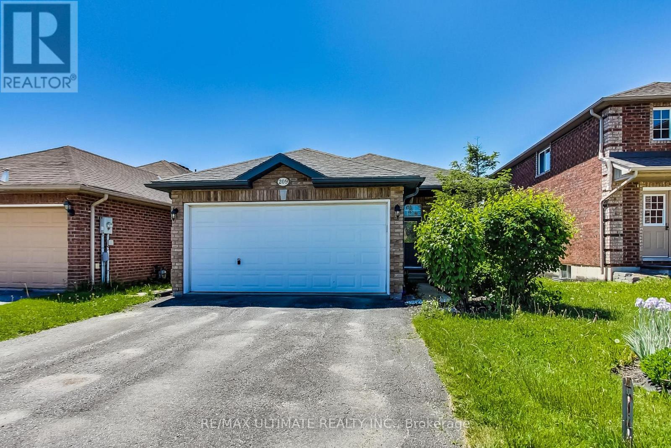Lower - 6249 Prairie Circle
Mississauga, Ontario
Completely Renovated, Legal and Spacious Fully Furnished Basement Apartment With Seperate Entrance and One Parking Space in the Most Desirable Lisgar Area of Mississauga. Close to all Amenties. 5 Minitues Drive to Lisgar/Meadowale/Streetsville Go and Walking Distance to Bus Stop. Close to Good Schools and Shopping Mall. Minutes to 400 Series Highways. Carpet Free, Viny Flooring and LED Pot Lights Throughout Living, Dining, Kitchen & Hallway. Seperate Inhouse Laundry. 30% Utility To Be Paid. Tenant Must Take Personal Contents Insurance. AAA Clients Only (id:61852)
Kingsway Real Estate
3706 - 488 University Avenue
Toronto, Ontario
*View Video Tour* Experience elevated living in the sky at The Residences of 488 University Avenue, a multi-award-winning luxury condo located along one of Toronto's most prestigious streets. This exceptionally well maintained owner occupied, never rented suite shows to perfection. 'Princess Grace' floor plan, the largest 1 bdrm + den, 1 bath in the building at 674 sq ft + a private 66 sq ft balcony. You'll notice the elevated & high quality details in this upgraded suite the moment you step in. Preferred east-facing exposure that fills the suite w/natural light, framed by breathtaking city views from every room. Floor-to-ceiling windows, 9-foot smooth ceilings, pot-lights, wide plank engineered hardwood floors, custom millwork, and an interior space that is spacious & airy. Showstopper kitchen w/European-style two-toned white and zebra wood cabinetry - there's more storage in this kitchen then some homes. Premium marble countertops & backsplash, integrated/stainless steel AEG appliances, wine fridge, breakfast bar seating. A generously sized living & dining area comfortably accommodates full-size furniture. The den is a separate room with a sliding glass door, well suited as a home office. The incredible views continue in the primary bedroom which features a walk-in dressing-room closet w/built-ins that opens to a semi-ensuite bath. The calibre of the hotel-style bathroom is rarely found in other downtown condos. It is one of the few in the building finished entirely in floor-to-ceiling marble, paired w/Kohler fixtures, walk-in rain-head shower w/body jets, freestanding soaker tub, built in TV in mirror. Incredible building amenities include the 40,000 sq ft SkyClub - an amazing commercial fitness/wellness facility, 80ft indoor lap pool & whirlpool, outdoor wraparound terrace w/city views, valet parking, concierge, direct indoor access to St. Patrick subway. Prime location along Hospital Row & major corporate, legal, financial institutions, steps to U of T, OCAD. (id:61852)
Royal LePage Real Estate Associates
15 Dominion Drive
Guelph, Ontario
Legal Basement Apartment!! Executive Residence with Legal Income Suite in one of Guelph's most sought-after communities. Welcome to this meticulously maintained and spacious floor plan features four generous upper-level bedrooms and two full bathrooms, perfectly designed for family functionality. The main level boasts big family room, a formal dining room, and a fully updated contemporary kitchen tailored for modern entertaining. The standout feature is the legal one-bedroom basement apartment with a private side entrance-an ideal setup for multi-generational living or a high-value rental to significantly offset mortgage costs. Currently rented for $1650/month. Tenants are willing to stay or get vacant possession. Located just minutes from top schools, parks, and premium shopping, this is a rare opportunity for savvy investors and families alike. (id:61852)
Homelife/miracle Realty Ltd
30 Hillside Cr - 1294 8th Concession Road W
Hamilton, Ontario
Welcome to the peaceful, nature esque, family and pet friendly, year round Land Lease community of Beverly Hills! An opportune location, this beautifully updated, highly efficient, move in ready home is situated between Cambridge, Guelph, Milton, Waterdown, and Hamilton, as well as multiple major highways. Close to antique/farmers markets, bakeries, Valens C.A. and sunflower/fruit farms, you're going to need more weekends for all your local activities! Not to mention the scenic trails, parks, river systems, and several golf courses, which are ideal for the outdoor/wildlife enthusiast! The Beverly Hills community offers a range of amenities and recreational facilities at the rec. centre: community BBQ's, holiday dinners, craft fairs, corn roasts, & games events for residents, weekly fitness classes, darts, bingo, billiards and more. This beautifully and thoroughly updated, carpet free, bungalow is nestled atop the "hillside", providing a spectacular view of the rolling, forested countryside from the 13ft x 10ft covered front porch and from the bright, open concept living room. Inside the home you'll immediately notice the spacious kitchen, which boasts newer, efficient appliances, an abundance of cabinet space and a conveniently movable island. The sunken family room teems with natural light and features a corner propane fireplace and direct access to the 16ft x 13ft private and covered back deck. Other updates include the 3-piece bathroom with walk-in glass shower, electrical, plumbing, tankless on demand water heater, flooring, fixtures, roof, siding, insulation, drywall, windows, furnace, and central air (all less than 5 years old, well maintained). Low in maintenance and utility costs, high in cosy comfort, this one of a kind property encompasses a triple wide driveway, as well as a garden shed to provide that extra storage space for downsizing seniors, young families (school bus pickup right at main entrance!), working professionals and first time home buyer (id:61852)
Rockhaven Realty Inc.
35 - 180 Howden Boulevard
Brampton, Ontario
Single-level townhouse for lease in a prime location in the highly desirable Bramalea neighborhood! This rare single-floor 3-bedroom, 2-bathroom home features 9-foot ceilings and beautiful flooring throughout. Conveniently located just a short walk to Bramalea City Centre and scenic Chinguacousy Park, and only a 2-minute drive to Highway 410. The home offers a covered patio with stylish wood plank flooring, perfect for relaxing or entertaining. The primary bedroom includes a full ensuite washroom and a walk-in closet for added comfort and convenience. The updated kitchen features stainless steel appliances, a sleek granite countertop, and ample storage. Freshly painted and upgraded with California shutters, elegant crown molding, and convenient ensuite laundry. Includes a two-car garage, covered driveway parking, and ample visitor parking. Ideally located near Bramalea Bus Terminal, parks, trails, public transit, Highways 410/401, and dedicated bike lanes on Howden Blvd, offering excellent convenience and connectivity. (id:61852)
Spark Realty Inc.
300 - 1224 King Street W
Toronto, Ontario
Fabulous and bright King West office location! This 3rd floor walk up Is Just A Few Minutes From Liberty Village, with more than 700 new upscale fully occupied condo units within 200 feet from your front door, as well as national and international restaurant and coffee brands. Excellent cost effective office space to expand your existing operation or start a new business. With a large pillar-free south facing area, the unit is well suited to yoga or other types of classes. Listed price is all in except for hydro, gas and HST. (id:61852)
Royal LePage Our Neighbourhood Realty
2 - 5062 Dundas Street W
Toronto, Ontario
Welcome to this 2-storey, 3-bedroom apartment, located on Dundas Street between Kipling and Islington. This home offers excellent value in one of the area's most desirable neighbourhoods. With transit right at your doorstep and both Islington and Kipling subway stations just a short walk away, commuting is easy and convenient. You'll also enjoy being surrounded by shops, grocery stores, cafés, and restaurants along Dundas, including nearby Six Points Plaza. A wonderful opportunity to enjoy comfortable living in a vibrant, well-connected community. Parking available to rent. Tenant to pay hydro. There is no ensuite laundry. (id:61852)
Royal LePage Real Estate Services Ltd.
1 - 5062 Dundas Street W
Toronto, Ontario
Welcome to this 2-storey, 2-bedroom apartment, located on Dundas Street between Kipling and Islington. This home offers excellent value in one of the area's most desirable neighbourhoods. With transit right at your doorstep and both Islington and Kipling subway stations just a short walk away, commuting is easy and convenient. You'll also enjoy being surrounded by shops, grocery stores, cafés, and restaurants along Dundas, including nearby Six Points Plaza. A wonderful opportunity to enjoy comfortable living in a vibrant, well-connected community. Parking available to rent. Tenant to pay hydro. There is no ensuite laundry. (id:61852)
Royal LePage Real Estate Services Ltd.
60 Block Road
Brampton, Ontario
Remarkable Walk-Up Basement Apartment Available for Rent. The sizable unit features a cozy living room, a modern kitchen, two bedrooms, and two bathrooms. Conveniently located near schools, shopping, parks, and transit, it offers easy access to all essential amenities. The tenant will be responsible for 30% of the utilities. Requirements: Rental Application, Job Letter, First & Last Month's Rent, Post-Dated Cheques, Proof of Income, Credit Report, References, Minimum One-Year Lease (id:61852)
RE/MAX Gold Realty Inc.
140 Falby Road
Brampton, Ontario
Immaculate Brand New Never-Occupied Modern End-Unit Townhouse featuring 2027 sq ft of living space, 3 spacious bedrooms and 3 washrooms, thoughtfully designed with contemporary finishes throughout and a bright open-concept floor plan that blends style and functionality. The spaciously living room highlights French doors opening to a large 13ft by 9ft Private balcony. The modern kitchen features Quartz countertops and ample storage space. No Pets Allowed. Abundant natural light throughout enhances home's airy feel. Solid oak stairs with medal pickets lead upstairs to Large Primary Bedroom retreat which offers its own private balcony, walk in closet and Luxurious 5 Piece Ensuite complete with a Freestanding Soaker Tub. Convenient second-floor laundry. Situated in a Prime Location, just minutes from Hwy 427 & 407, providing seamless access across the GTA. Close to Shopping, Costco, Schools and public transit. **564 SqFt Commercial unit Attached is available for Lease separately. Ideal opportunity for tenants who are Business Owners/Looking to start a new Business** (id:61852)
Homelife Silvercity Realty Inc.
142 Falby Rd Road
Brampton, Ontario
Stunning new, never-occupied modern townhouse featuring 3 spacious bedrooms, 3 washrooms. Thoughtfully designed with contemporary finishes throughout and a bright open-concept layout, this home offers both style and functionality. The inviting living room showcases French doors that open to a large private balcony. Modern kitchen with Quartz countertop and plenty of storage space. Lots of natural light.No pets Allowed. The Primary bedroom retreat includes its own private balcony, walk in closet and 5 piece ensuite complete with a freestanding soaker tub. Convenient second floor laundry. Located in a Prime location minutes from Hwy 427 & 407, providing seamless connectivity across the GTA. Close to shopping, Costco, schools and public transit. The perfect opportunity for tenants seeking a brand new modern home in unbeatable location.. (id:61852)
Homelife Silvercity Realty Inc.
Lower - 209 Dunsmore Lane
Barrie, Ontario
Bright and Spacious 2-Bedroom Basement Apt in A Detached Bungalow W/Tons Of Natural Light! Enjoy The Modern Open Concept Living Space With Gas Fireplace & Raised Ceilings, Eat-in Family Size Kitchen W/Lots Of Cabinet Space, Separate Entrance, Lots of Storage, 1 Parking Space - Ideal For Entertaining. Great Location Walking Distance To Georgian College, Royal Victoria Regional Health Centre, Tim Hortons, Near Shopping + Easy Access To Hwy 400 (id:61852)
RE/MAX Ultimate Realty Inc.
