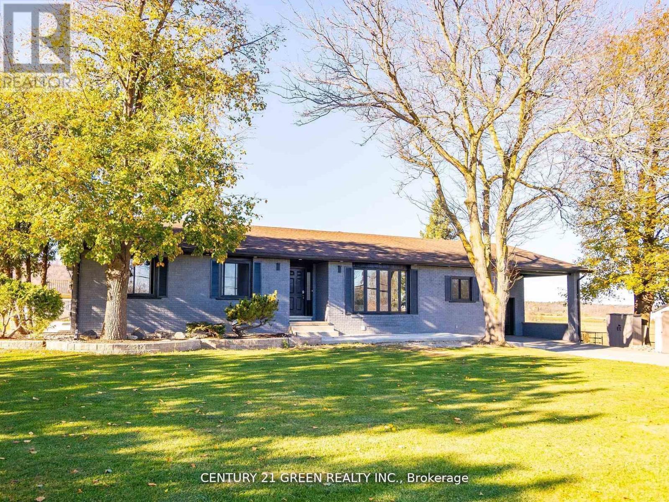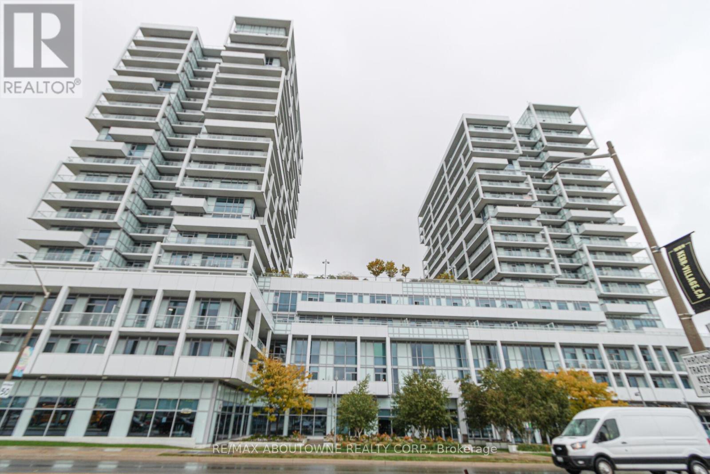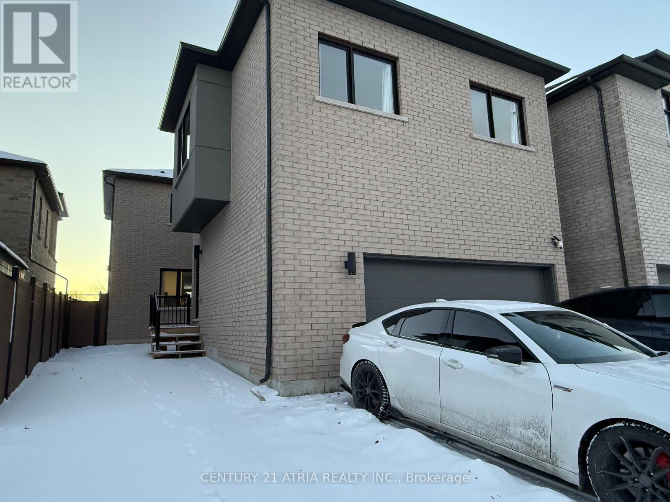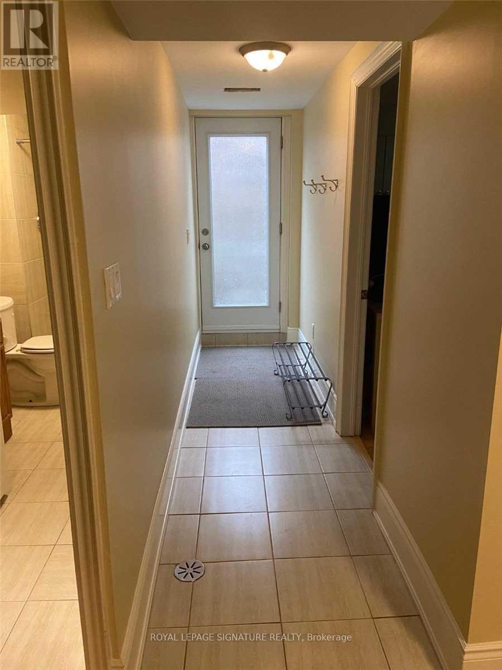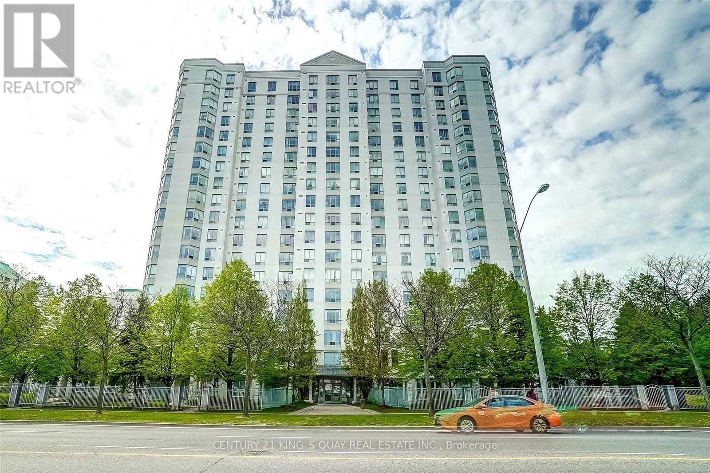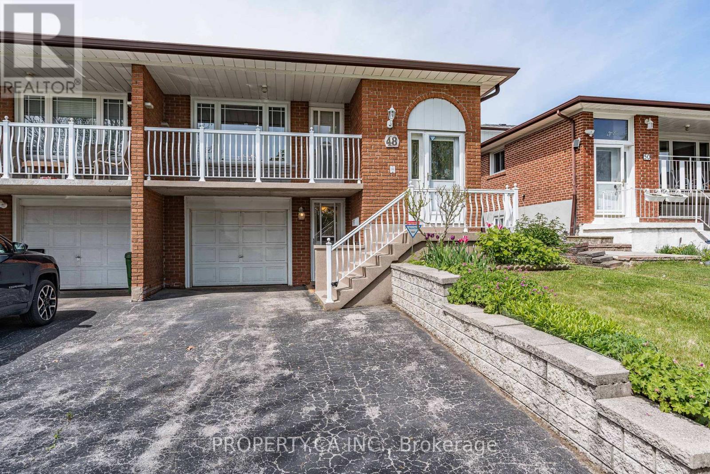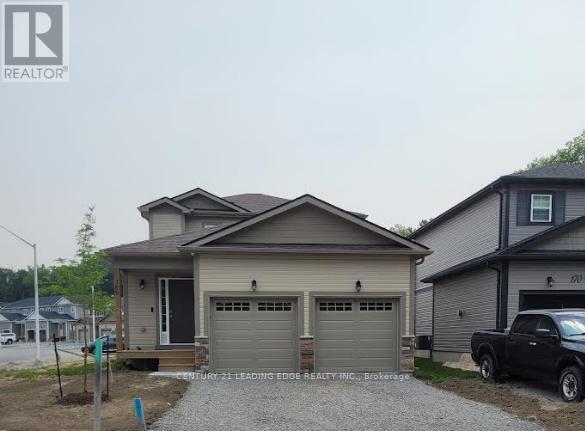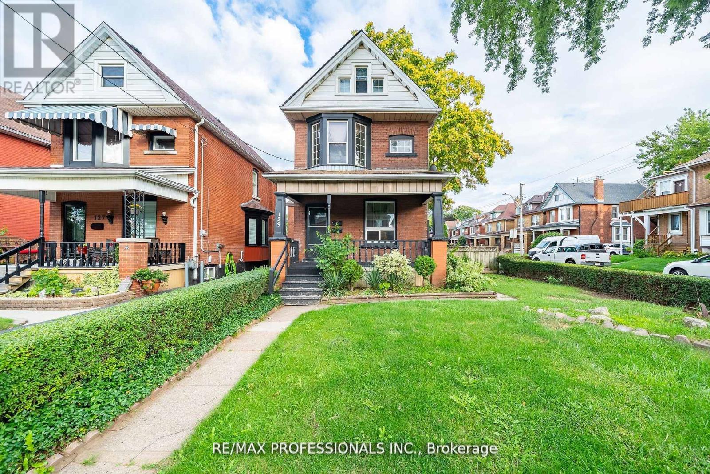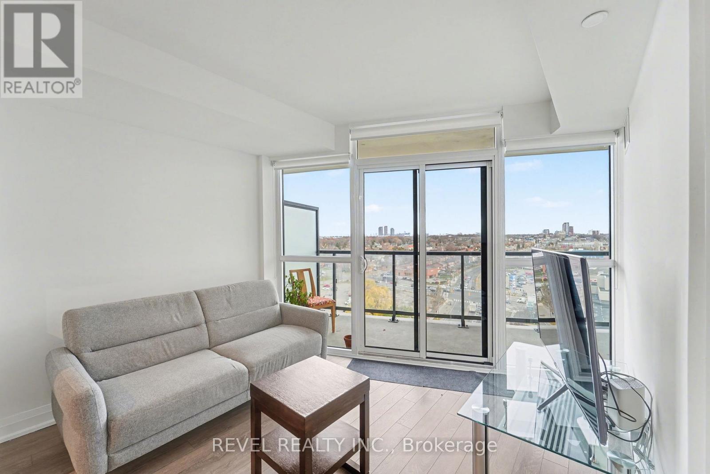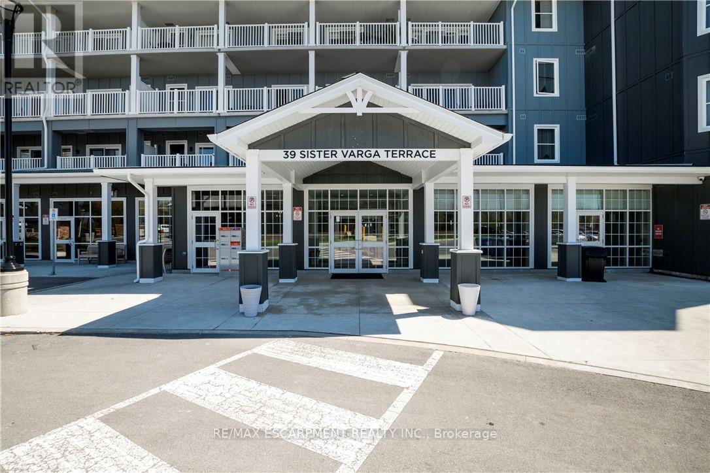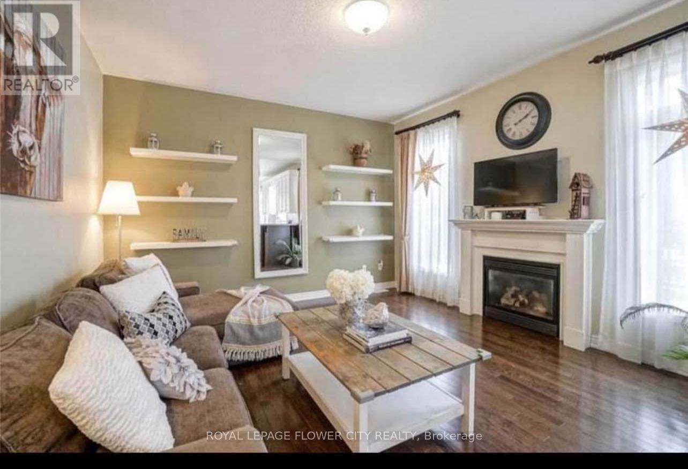5459 Campbellville Road W
Milton, Ontario
Fantastic opportunity to own a spacious bungalow in a prime country setting! Offering over4,500 sq. ft. of finished living space, this home features five generously sized bedrooms and three full washrooms on the main floor, plus five additional bedrooms and two full washrooms in the fully finished basement. With two kitchens and a separate basement entrance, this property is ideal for large or multi-generational families or those seeking excellent income potential-perfect for an in-law or extended family suite. Enjoy the warmth and character of large brick wood-burning fireplaces, ready to be restored to their original charm. Situated just minutes from the city and major highways, and close to Halton Conservation areas, with Glen Eden Falls and Kelso only a short walk away-this location truly offers the best of country living with urban convenience. Cozy up by large brick wood-burning fireplaces, ready to be restored to their former glory. Conveniently located close to the city, major highways. (id:61852)
Century 21 Green Realty Inc.
1503 - 65 Speers Road
Oakville, Ontario
Welcome to this Sun-Filled Corner "Captivate" Model! Discover this bright & spacious 2-bedroom, 2-bath suite in the Rain Condominiums by Empire Communities. This desirable corner unit offers an open-concept living & dining area with floor-to-ceiling windows, 9' ceilings, crown moulding, smooth ceilings, & engineered hardwood floors. Step out from every room onto a wrap-around 300 sqft. balcony, perfect for relaxing or entertaining. The modern kitchen features S/Steel appliances and a glass tile backsplash. The primary bedroom includes a 3-piece ensuite, W/in closet, & walk-out to the balcony. The second bedroom with mirrored closet & balcony access. Additional highlights include 2 parking spaces next to each other & a locker. Enjoy resort-style amenities: an indoor pool, hot tub, cold plunge, sauna, gym with yoga studio, party room, library, rooftop terrace with BBQs & lounge areas, 24-hour concierge, EV chargers, car wash, visitor parking, guest suites, & secure parcel lockers. Free Wi-Fi in gym, library, & pool area.Just steps to Oakville GO Station, Kerr Village, restaurants, shops, & a movie theatre. Only minutes to QEW, downtown Oakville, & the Oakville Harbour & marina. Bonus: The upcoming Gemini South Tower nearby will be only 10 storeys, per the builder, so your view of Toronto and Mississauga SkyLines, lake and Sixteen Mile Creek, will not be obstructed!!!! (id:61852)
RE/MAX Aboutowne Realty Corp.
Coach House - 237 Webb Street
Markham, Ontario
Two Bedroom Coach House for Rent. Separate Entrance with private stairs to Coach House. Open-concept Kitchen, Laundry included. Outdoor Interlock Parking included. Utilities extra (TBA with Landlord upon signing Agreement to Lease) ** Photos shown are Virtual Staging. Furnitures are not included ** (id:61852)
Century 21 Atria Realty Inc.
Lower - 41 Kimbermount Drive
Toronto, Ontario
Welcome to your own private retreat in the heart of Scarborough! This bright and spacious 2-bedroom lower-level apartment features a separate entrance, 3 versatile rooms, and a private terrace perfect for morning coffee or evening unwind. Enjoy modern laminate and ceramic flooring throughout, with utilities and cable TV included for stress-free living. Pride of ownership is clear in every corner. Conveniently located just minutes to shopping, highways, hospitals, schools, TTC, and more this gem checks all the boxes! (id:61852)
Royal LePage Signature Realty
1607 - 5001 Finch Avenue E
Toronto, Ontario
MOVE-IN READY!!! FRESH PAINTED UNIT. Hydro, Water & Parking Included. Convenient Location Finch & McCowan. TTC At Door Step, Close To Woodside Square Mall, School, Parks, Highway. Spacious 2 Bedroom, 2 Bath Unit, Laminated Flooring Thru-Out, Ensuite Laundry & Storage, Lots Of Cabinet Space, Excellent Building Facilities: Indoor Pool, Game Room, Sauna, 24 Hour Concierge, Visitor Parking, Guest Suite. Tenants Pay For Their Own TV Cable & Internet. No Smoking, No Pets. (id:61852)
Century 21 King's Quay Real Estate Inc.
48 Navaho Drive
Toronto, Ontario
Spacious 5-Level Backsplit in the Heart of Pleasant View - First Time on the Market! Lovingly cared for by the original owner, this solid, unique semi-detached home offers incredible versatility and future potential. With 4 above-grade bedrooms, 2 full kitchens, and 4 separate entrances, the layout is ideal for multigenerational living or exploring future income possibilities (not currently a legal income property-buyer to verify). The home features 2 full 4-piece bathrooms, a bright family room with a gas fireplace, and a finished basement with a classic wood-burning fireplace. Additional highlights include parking for 3 vehicles, a concrete slab patio and walkway, and an outdoor gas BBQ hookup.Situated on a quiet, family-friendly crescent in the desirable Pleasant View community, steps to Victoria Park TTC, and close to Finch Subway, 401/404/DVP/407, Fairview Mall, Seneca College, and top-rated schools like Cherokee Public School and Our Lady of Mount Carmel Catholic School. Parks, shopping, and community amenities are all nearby. A rare opportunity with space, charm, and endless potential! (Some photos have been virtually staged.) (id:61852)
Property.ca Inc.
180 Wild Rose Drive
Gravenhurst, Ontario
Welcome to 180 Wild Rose Drive, a bright and functional 4-bedroom, 3.5-bath detached home Gravenhurst. This 1,800 sq ft layout features a rare main-floor bedroom with its own full ensuite, perfect for multi-generational living or guests. Upstairs, the primary suite offers a private ensuite, while two additional bedrooms share a full bathroom. The open-concept main level includes a spacious kitchen, combined living and dining areas, and large windows that fill the home with natural light. Located minutes to parks, trails, schools, Muskoka Wharf and Highway 11, this home offers exceptional value in one of Gravenhurst's most sought-after neighbourhoods. (id:61852)
Century 21 Leading Edge Realty Inc.
Upper - 129 Balsam Avenue S
Hamilton, Ontario
Welcome to this impressive, modern upper unit across two levels, perfectly tailored for a growing family. It offers three generously sized bedrooms, one bathroom, and a bright, airy family room adjacent to a brand-new kitchen. The unit includes one dedicated car parking space, a private balcony, and convenient in-suite laundry facilities. Tenant is responsible for 50% of utilities. Extensively renovated with quality craftsmanship, this vacant unit is ready for immediate occupancy. (id:61852)
RE/MAX Professionals Inc.
Main, Lower - 129 Balsam Avenue N
Hamilton, Ontario
Welcome to this stunning, move-in ready main and basement unit, an ideal opportunity for comfortable and stylish living. Step into the beautifully redesigned space, showcasing two bedrooms and two bathrooms, with exclusive access to the side yard. The open-concept kitchen is a chef's delight, boasting sleek stainless steel appliances and a breakfast bar that flows into the elegant living and dining areas. The primary suite features a statement rustic barn door, and the unit includes bonus space in the sunroom, a lower-level den, and in-suite laundry. Tenant is responsible for 50% of utilities. This vacant home is ready for immediate occupancy. (id:61852)
RE/MAX Professionals Inc.
1506 - 1461 Lawrence Avenue E
Toronto, Ontario
Welcome to 1506-1461 Lawrence Ave West. This beautiful 2-bedroom, 2-bathroom condo offers 691 sq. ft. of modern living, complete with a locker and 1 underground parking space.Located in the modern 7 On The Park Condos in Toronto's vibrant Brookhaven-Amesbury neighbourhood, this nearly new 3-year-old condo offers the perfect combination of convenience and lifestyle.Step outside to enjoy nearby green spaces like Amesbury Park, or take advantage of the easy access to major highways, Yorkdale Mall, and all the amenities the neighbourhood has to offer.Residents of 7 On The Park enjoy a range of premium amenities, including a fitness centre, party and games rooms, concierge service, pet and car wash stations, and secure bike storage, making everyday living both comfortable and convenient. (id:61852)
Revel Realty Inc.
006 - 39 Sister Varga Terrace
Hamilton, Ontario
Welcome to the Upper Mill Pond apartments at St. Elizabeth Village, a gated 55+ community offering a vibrant lifestyle with modern conveniences. This home is one of the larger one bedroom layouts at 890 square feet and features open concept living with soaring 10 foot ceilings and luxury vinyl flooring throughout. The kitchen flows seamlessly into the spacious living and dining area and includes a peninsula with seating for casual meals or entertaining. The living space is bright and welcoming, with South-facing windows that fill the home with natural light all day. Step outside to the large 384 square foot private outdoor terrace, available exclusively to this unit, providing a rare opportunity for outdoor living and entertaining. The home has been tastefully updated with wainscoting throughout, a custom stone fireplace in the living room, and built-in cabinets in the bedroom for added storage. Additional conveniences include underground parking and a private storage locker. Residents of this building enjoy access to outstanding amenities including a heated indoor pool, gym, saunas, hot tub, and golf simulator. The Village also offers a wide range of services just steps away such as a doctors office, pharmacy, massage clinic, and public transportation. Within a five minute drive you will also find grocery stores, shopping, and restaurants. This home combines thoughtful updates, a unique outdoor terrace, and a welcoming community atmosphere, creating an exceptional opportunity to enjoy all that St. Elizabeth Village has to offer. (id:61852)
RE/MAX Escarpment Realty Inc.
41 Begonia Crescent
Brampton, Ontario
Beautiful gem on a wide premium corner lot featuring a beautifully maintained 4-bedroom, 4-bath fully detached home with two primary bedrooms. The main floor offers 9' ceilings, hardwood flooring, and an elegant oak staircase, along with separate living, dining, and family rooms. The upgraded eat-in kitchen boasts granite countertops, stainless steel appliances, and a stylish backsplash. The primary suite includes a luxurious 6-piece ensuite with an oval tub, separate shower, and an oversized walk-in closet. Enjoy an outdoor oasis complete with a wooden walkway, deck, and an above-ground pool-perfect for entertaining family and friends. 70% utilities to be paid by tenants.This exceptional home is a must-see and will not last! Available for lease starting January 1, 2026. (id:61852)
Royal LePage Flower City Realty
