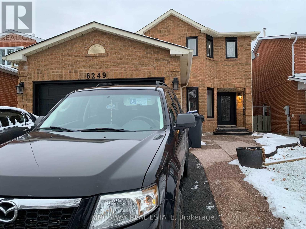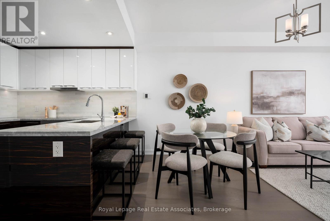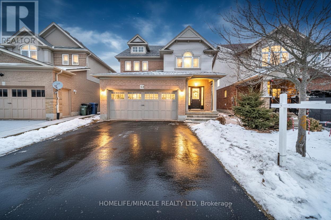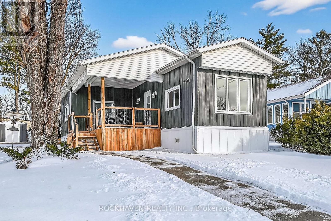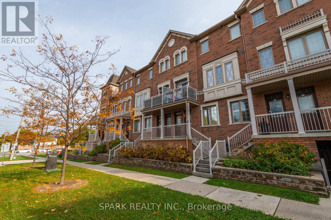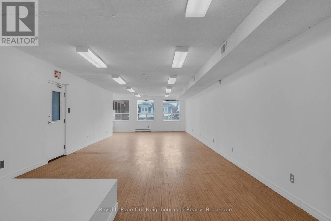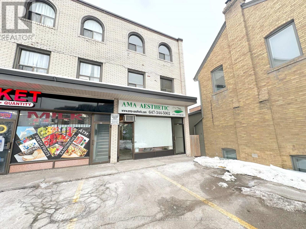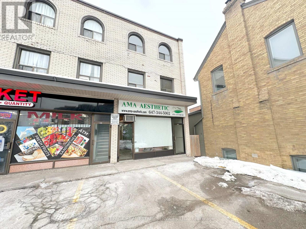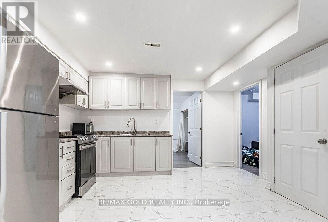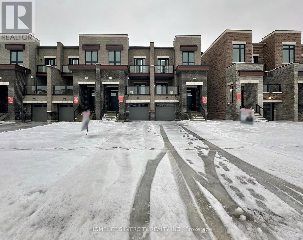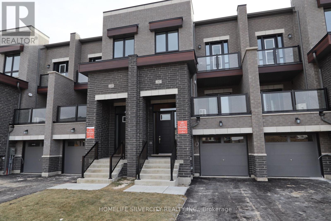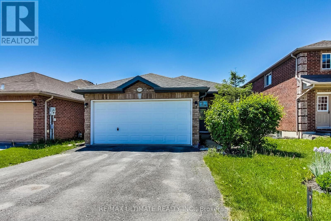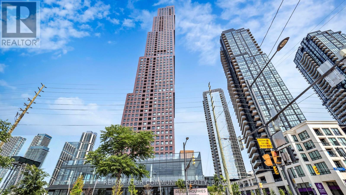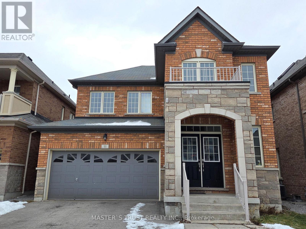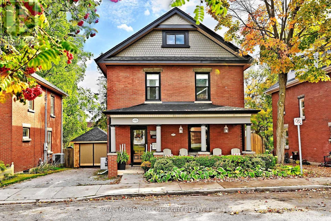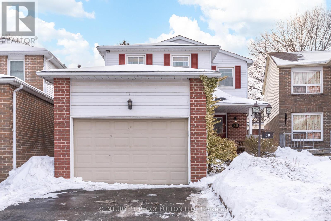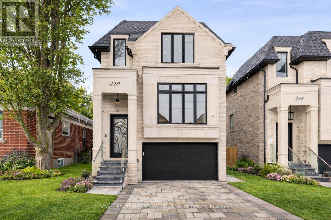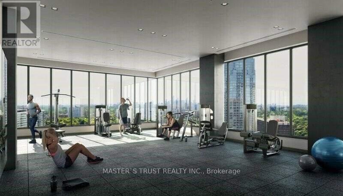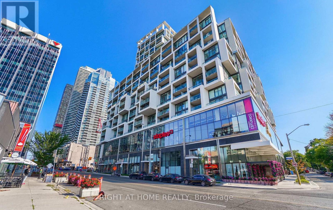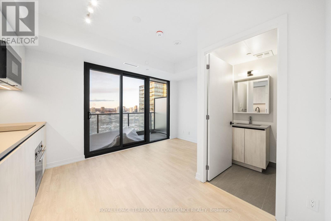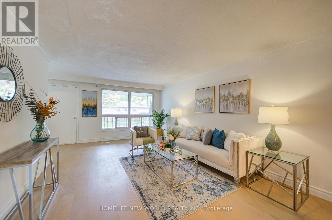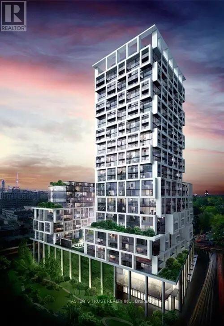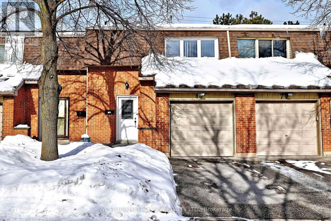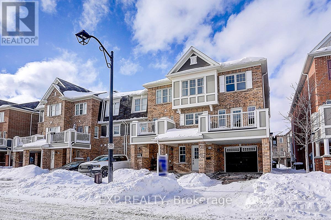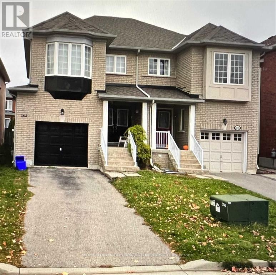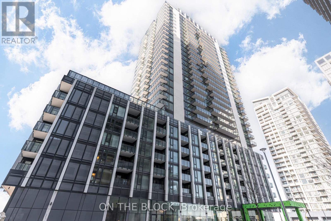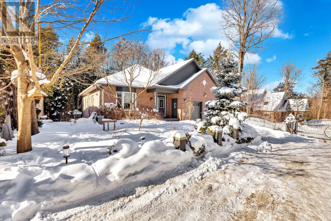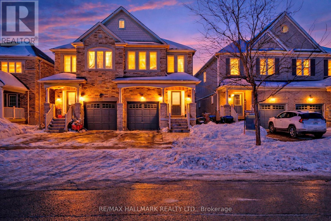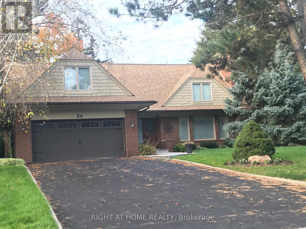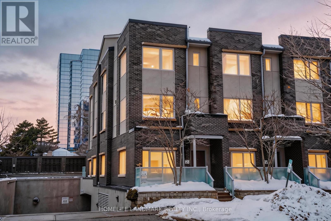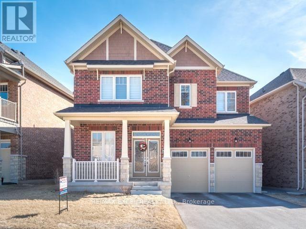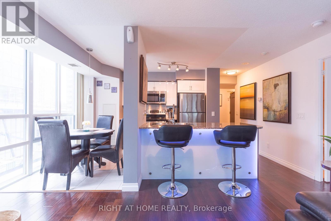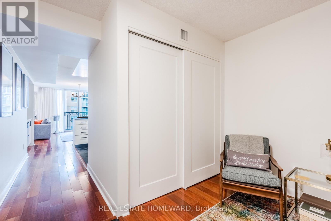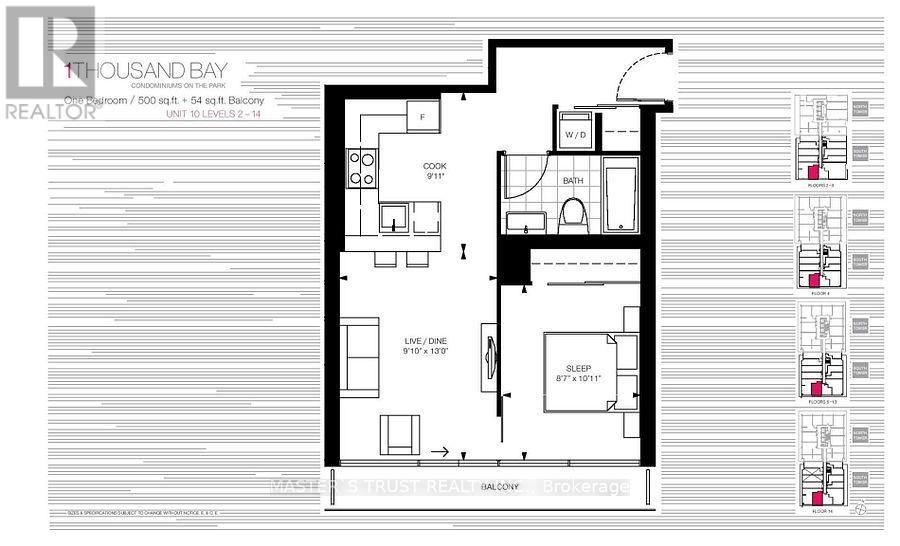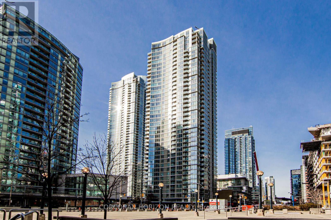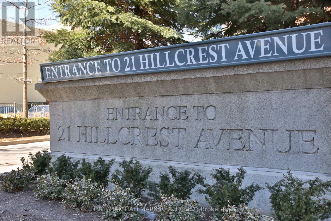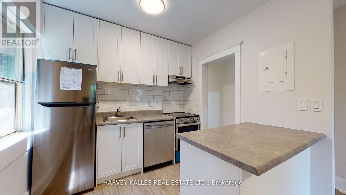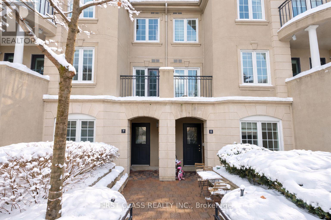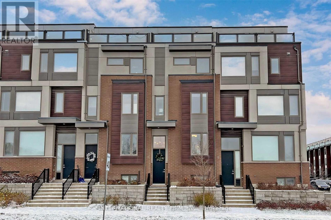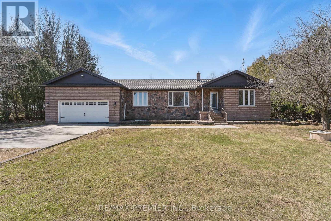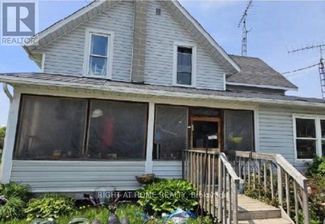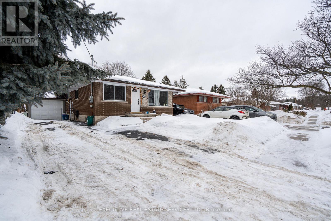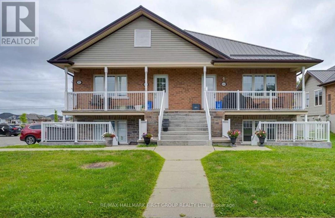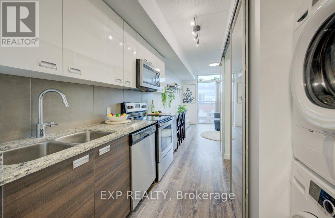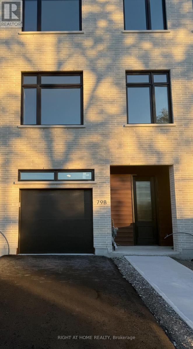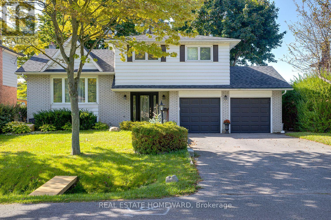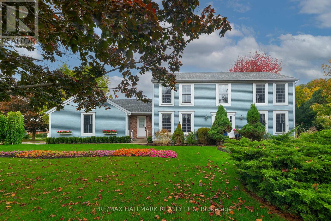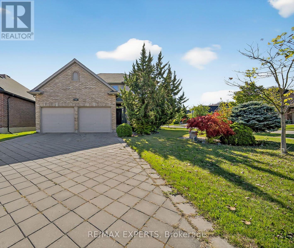Lower - 6249 Prairie Circle
Mississauga, Ontario
Completely Renovated, Legal and Spacious Fully Furnished Basement Apartment With Seperate Entrance and One Parking Space in the Most Desirable Lisgar Area of Mississauga. Close to all Amenties. 5 Minitues Drive to Lisgar/Meadowale/Streetsville Go and Walking Distance to Bus Stop. Close to Good Schools and Shopping Mall. Minutes to 400 Series Highways. Carpet Free, Viny Flooring and LED Pot Lights Throughout Living, Dining, Kitchen & Hallway. Seperate Inhouse Laundry. 30% Utility To Be Paid. Tenant Must Take Personal Contents Insurance. AAA Clients Only (id:61852)
Kingsway Real Estate
3706 - 488 University Avenue
Toronto, Ontario
*View Video Tour* Experience elevated living in the sky at The Residences of 488 University Avenue, a multi-award-winning luxury condo located along one of Toronto's most prestigious streets. This exceptionally well maintained owner occupied, never rented suite shows to perfection. 'Princess Grace' floor plan, the largest 1 bdrm + den, 1 bath in the building at 674 sq ft + a private 66 sq ft balcony. You'll notice the elevated & high quality details in this upgraded suite the moment you step in. Preferred east-facing exposure that fills the suite w/natural light, framed by breathtaking city views from every room. Floor-to-ceiling windows, 9-foot smooth ceilings, pot-lights, wide plank engineered hardwood floors, custom millwork, and an interior space that is spacious & airy. Showstopper kitchen w/European-style two-toned white and zebra wood cabinetry - there's more storage in this kitchen then some homes. Premium marble countertops & backsplash, integrated/stainless steel AEG appliances, wine fridge, breakfast bar seating. A generously sized living & dining area comfortably accommodates full-size furniture. The den is a separate room with a sliding glass door, well suited as a home office. The incredible views continue in the primary bedroom which features a walk-in dressing-room closet w/built-ins that opens to a semi-ensuite bath. The calibre of the hotel-style bathroom is rarely found in other downtown condos. It is one of the few in the building finished entirely in floor-to-ceiling marble, paired w/Kohler fixtures, walk-in rain-head shower w/body jets, freestanding soaker tub, built in TV in mirror. Incredible building amenities include the 40,000 sq ft SkyClub - an amazing commercial fitness/wellness facility, 80ft indoor lap pool & whirlpool, outdoor wraparound terrace w/city views, valet parking, concierge, direct indoor access to St. Patrick subway. Prime location along Hospital Row & major corporate, legal, financial institutions, steps to U of T, OCAD. (id:61852)
Royal LePage Real Estate Associates
15 Dominion Drive
Guelph, Ontario
Legal Basement Apartment!! Executive Residence with Legal Income Suite in one of Guelph's most sought-after communities. Welcome to this meticulously maintained and spacious floor plan features four generous upper-level bedrooms and two full bathrooms, perfectly designed for family functionality. The main level boasts big family room, a formal dining room, and a fully updated contemporary kitchen tailored for modern entertaining. The standout feature is the legal one-bedroom basement apartment with a private side entrance-an ideal setup for multi-generational living or a high-value rental to significantly offset mortgage costs. Currently rented for $1650/month. Tenants are willing to stay or get vacant possession. Located just minutes from top schools, parks, and premium shopping, this is a rare opportunity for savvy investors and families alike. (id:61852)
Homelife/miracle Realty Ltd
30 Hillside Cr - 1294 8th Concession Road W
Hamilton, Ontario
Welcome to the peaceful, nature esque, family and pet friendly, year round Land Lease community of Beverly Hills! An opportune location, this beautifully updated, highly efficient, move in ready home is situated between Cambridge, Guelph, Milton, Waterdown, and Hamilton, as well as multiple major highways. Close to antique/farmers markets, bakeries, Valens C.A. and sunflower/fruit farms, you're going to need more weekends for all your local activities! Not to mention the scenic trails, parks, river systems, and several golf courses, which are ideal for the outdoor/wildlife enthusiast! The Beverly Hills community offers a range of amenities and recreational facilities at the rec. centre: community BBQ's, holiday dinners, craft fairs, corn roasts, & games events for residents, weekly fitness classes, darts, bingo, billiards and more. This beautifully and thoroughly updated, carpet free, bungalow is nestled atop the "hillside", providing a spectacular view of the rolling, forested countryside from the 13ft x 10ft covered front porch and from the bright, open concept living room. Inside the home you'll immediately notice the spacious kitchen, which boasts newer, efficient appliances, an abundance of cabinet space and a conveniently movable island. The sunken family room teems with natural light and features a corner propane fireplace and direct access to the 16ft x 13ft private and covered back deck. Other updates include the 3-piece bathroom with walk-in glass shower, electrical, plumbing, tankless on demand water heater, flooring, fixtures, roof, siding, insulation, drywall, windows, furnace, and central air (all less than 5 years old, well maintained). Low in maintenance and utility costs, high in cosy comfort, this one of a kind property encompasses a triple wide driveway, as well as a garden shed to provide that extra storage space for downsizing seniors, young families (school bus pickup right at main entrance!), working professionals and first time home buyer (id:61852)
Rockhaven Realty Inc.
35 - 180 Howden Boulevard
Brampton, Ontario
Single-level townhouse for lease in a prime location in the highly desirable Bramalea neighborhood! This rare single-floor 3-bedroom, 2-bathroom home features 9-foot ceilings and beautiful flooring throughout. Conveniently located just a short walk to Bramalea City Centre and scenic Chinguacousy Park, and only a 2-minute drive to Highway 410. The home offers a covered patio with stylish wood plank flooring, perfect for relaxing or entertaining. The primary bedroom includes a full ensuite washroom and a walk-in closet for added comfort and convenience. The updated kitchen features stainless steel appliances, a sleek granite countertop, and ample storage. Freshly painted and upgraded with California shutters, elegant crown molding, and convenient ensuite laundry. Includes a two-car garage, covered driveway parking, and ample visitor parking. Ideally located near Bramalea Bus Terminal, parks, trails, public transit, Highways 410/401, and dedicated bike lanes on Howden Blvd, offering excellent convenience and connectivity. (id:61852)
Spark Realty Inc.
300 - 1224 King Street W
Toronto, Ontario
Fabulous and bright King West office location! This 3rd floor walk up Is Just A Few Minutes From Liberty Village, with more than 700 new upscale fully occupied condo units within 200 feet from your front door, as well as national and international restaurant and coffee brands. Excellent cost effective office space to expand your existing operation or start a new business. With a large pillar-free south facing area, the unit is well suited to yoga or other types of classes. Listed price is all in except for hydro, gas and HST. (id:61852)
Royal LePage Our Neighbourhood Realty
2 - 5062 Dundas Street W
Toronto, Ontario
Welcome to this 2-storey, 3-bedroom apartment, located on Dundas Street between Kipling and Islington. This home offers excellent value in one of the area's most desirable neighbourhoods. With transit right at your doorstep and both Islington and Kipling subway stations just a short walk away, commuting is easy and convenient. You'll also enjoy being surrounded by shops, grocery stores, cafés, and restaurants along Dundas, including nearby Six Points Plaza. A wonderful opportunity to enjoy comfortable living in a vibrant, well-connected community. Parking available to rent. Tenant to pay hydro. There is no ensuite laundry. (id:61852)
Royal LePage Real Estate Services Ltd.
1 - 5062 Dundas Street W
Toronto, Ontario
Welcome to this 2-storey, 2-bedroom apartment, located on Dundas Street between Kipling and Islington. This home offers excellent value in one of the area's most desirable neighbourhoods. With transit right at your doorstep and both Islington and Kipling subway stations just a short walk away, commuting is easy and convenient. You'll also enjoy being surrounded by shops, grocery stores, cafés, and restaurants along Dundas, including nearby Six Points Plaza. A wonderful opportunity to enjoy comfortable living in a vibrant, well-connected community. Parking available to rent. Tenant to pay hydro. There is no ensuite laundry. (id:61852)
Royal LePage Real Estate Services Ltd.
60 Block Road
Brampton, Ontario
Remarkable Walk-Up Basement Apartment Available for Rent. The sizable unit features a cozy living room, a modern kitchen, two bedrooms, and two bathrooms. Conveniently located near schools, shopping, parks, and transit, it offers easy access to all essential amenities. The tenant will be responsible for 30% of the utilities. Requirements: Rental Application, Job Letter, First & Last Month's Rent, Post-Dated Cheques, Proof of Income, Credit Report, References, Minimum One-Year Lease (id:61852)
RE/MAX Gold Realty Inc.
140 Falby Road
Brampton, Ontario
Immaculate Brand New Never-Occupied Modern End-Unit Townhouse featuring 2027 sq ft of living space, 3 spacious bedrooms and 3 washrooms, thoughtfully designed with contemporary finishes throughout and a bright open-concept floor plan that blends style and functionality. The spaciously living room highlights French doors opening to a large 13ft by 9ft Private balcony. The modern kitchen features Quartz countertops and ample storage space. No Pets Allowed. Abundant natural light throughout enhances home's airy feel. Solid oak stairs with medal pickets lead upstairs to Large Primary Bedroom retreat which offers its own private balcony, walk in closet and Luxurious 5 Piece Ensuite complete with a Freestanding Soaker Tub. Convenient second-floor laundry. Situated in a Prime Location, just minutes from Hwy 427 & 407, providing seamless access across the GTA. Close to Shopping, Costco, Schools and public transit. **564 SqFt Commercial unit Attached is available for Lease separately. Ideal opportunity for tenants who are Business Owners/Looking to start a new Business** (id:61852)
Homelife Silvercity Realty Inc.
142 Falby Rd Road
Brampton, Ontario
Stunning new, never-occupied modern townhouse featuring 3 spacious bedrooms, 3 washrooms. Thoughtfully designed with contemporary finishes throughout and a bright open-concept layout, this home offers both style and functionality. The inviting living room showcases French doors that open to a large private balcony. Modern kitchen with Quartz countertop and plenty of storage space. Lots of natural light.No pets Allowed. The Primary bedroom retreat includes its own private balcony, walk in closet and 5 piece ensuite complete with a freestanding soaker tub. Convenient second floor laundry. Located in a Prime location minutes from Hwy 427 & 407, providing seamless connectivity across the GTA. Close to shopping, Costco, schools and public transit. The perfect opportunity for tenants seeking a brand new modern home in unbeatable location.. (id:61852)
Homelife Silvercity Realty Inc.
Lower - 209 Dunsmore Lane
Barrie, Ontario
Bright and Spacious 2-Bedroom Basement Apt in A Detached Bungalow W/Tons Of Natural Light! Enjoy The Modern Open Concept Living Space With Gas Fireplace & Raised Ceilings, Eat-in Family Size Kitchen W/Lots Of Cabinet Space, Separate Entrance, Lots of Storage, 1 Parking Space - Ideal For Entertaining. Great Location Walking Distance To Georgian College, Royal Victoria Regional Health Centre, Tim Hortons, Near Shopping + Easy Access To Hwy 400 (id:61852)
RE/MAX Ultimate Realty Inc.
3011 - 2920 Highway 7 Road
Vaughan, Ontario
Welcome Home to CG Tower at Vaughan Metropolitan Centre. This spacious, sun-filled west-facing 1-bedroom, 1-bathroom residence offers refined urban living. Featuring floor-to-ceiling windows with a clear, unobstructed 30th-floor view, sleek stainless steel appliances, and premium contemporary finishes, this elegant suite is both stylish and functional. Residents enjoy luxury amenities including a 24-hour concierge, fully equipped fitness centre, media room, outdoor pool, and an expansive rooftop terrace with panoramic city views. Surrounded by premier shopping, dining, and entertainment, this highly sought-after location appeals to discerning professionals, students, and investors alike. Enjoy unmatched connectivity with Vaughan Subway Station, TTC, GO Transit, York University, major hospitals, and Highways 400 & 407 just minutes away. CG Tower's iconic and red brick facade pays homage to Vaughan's suburban roots while standing as its tallest residential landmark-perfectly blending warmth, prestige, and elevated high-rise living. (id:61852)
RE/MAX Your Community Realty
11 Beacon Point Street
Markham, Ontario
Welcome to this bright and spacious two-storey detached home located in a high-demand, family-friendly Wismer Community and desirable school district. This beautifully upgraded property offers 4+2 bedrooms with a 9-foot ceiling on the main floor, a premium builder upgrade. It is fully renovated throughout with fresh paint on the main and second floors as well as the basement. The modern kitchen features brand-new cabinetry, quartz countertops with stylish backsplash, and brand new appliances. All hardwood flooring on the second floor is newly installed recently. Newly upgraded light fixtures. The finished basement includes a separate entrance, offering excellent potential for rental income or in-law use. The quiet neighbourhood boasts excellent community amenities including well-maintained basketball, soccer and tennis courts, walking trails, and parks. Conveniently located in the top-ranking Bur Oak Secondary School zone, close to supermarkets, public transit, and major routes, with quick access to Highways 407 and 404, providing easy access to all daily necessities. Close to Markville Mall, Centennial GO, TTC accesible, Angus Glen Community Centre (id:61852)
Master's Trust Realty Inc.
448 Timothy Street
Newmarket, Ontario
Nestled Amongst Historical Homes On a Mature, Tree-Lined Street, This Century Residence Seamlessly Marries Timeless Character With Modern Functionality. Relax and Enjoy Moments On The Covered Front Porch, Surrounded By The Charm Of This Picturesque Neighbourhood.Tasteful Attribute Updates Include: 2025 Oak Staircase Refinished & Lower Level Basement Broadloom, 2023 Backyard Deck, 2022 Hardwood In The Upper Hallway and Primary Bedroom. Characteristics Throughout The Home Inclusive of Wide Wood Trim Over Doorways, Crown Molding In The Living and Dining Rooms and Original Architectural Details Including Hanging Decorative Stained Glass (Part of Original Window), All Reflect The Home's Rich Heritage, While Modern Enhancements Provide Everyday Comfort. Smooth Ceilings and Refined Finishes Enhance The Flow Of Each Room. The Upper Loft Serves As The Primary Bedroom, Having 2 Skylights That Create A Bright, Warm and Inviting Retreat. (1 Additional Skylight In The Ensuite) A Bright Sunroom With Heated Floors Opens To a Private Deck and Peaceful, Wide Backyard Perfect For Relaxation Or Entertaining. The Lower Level Offers a Cozy Space with TV Projector + Screen Ideal For Movie Nights With Family and Friends. Located In A Quaint, Trendy Neighbourhood Within Walking Distance To Shops, Restaurants, Fairy Lake, and Transportation, This Home Offers a Distinct Blend Of History, Style and Urban Convenience. A Pleasure To Show! (id:61852)
RE/MAX Your Community Realty
50 Angus Drive
Ajax, Ontario
Welcome to 50 Angus Drive, a bright and inviting family home set on a premium pie-shaped lot in a highly regarded, family-friendly neighbourhood. This 3-bedroom, 4-bath residence is filled with natural light and offers an ideal balance of everyday comfort and space to gather and entertain.** The main floor features hardwood flooring throughout and a well-defined layout, highlighted by a formal dining room with crown moulding and classic wainscoting. The large eat-in kitchen serves as the heart of the home, complete with stone countertops, generous storage, and plenty of room for both casual meals and busy mornings. ** Upstairs, the primary suite offers a spacious walk-in closet and a well-appointed ensuite, while two additional generously sized bedrooms provide flexibility for family, guests, or work-from-home needs. The open-concept newly renovated finished basement further extends the living space and is ideal for entertaining or unwinding, featuring a bar area already plumbed for a sink. ** Outside, the expansive pie-shaped backyard is a true standout, offering an inground pool, a dedicated putting green, and ample space for summer entertaining, outdoor play, or quiet evenings at home. Located close to schools, shopping, and convenient access to Highway 401, this home delivers space, flow, and a lifestyle that's hard to find. Don't miss the opportunity to make this exceptional home your own! (id:61852)
Century 21 Percy Fulton Ltd.
320 Hounslow Avenue
Toronto, Ontario
Welcome to 320 Hounslow Avenue, a distinguished luxury residence in the heart of Willowdale West, owner-occupied since completion. This elegant home makes an immediate impression with its eye-catching design, spacious floor plan, and meticulous craftsmanship with refined finishes, found throughout. In the thoughtfully designed interior, discover the bright living and dining areas, beautiful eat-in kitchen (complete with B/I appliances, a generous center island, quartz countertops & backsplash), and sizeable family room that walks out to the deck. Upstairs, an alluring skylight sets the scene for the upper level: that features four bedrooms, including the private primary suite with a large walk-in closet, fireplace, built-in speakers, & a glowing 6-piece ensuite (with heated floors & freestanding soaker tub). The finished walk-out/walk-up basement is an entertainer's haven; brightly lit with natural light flowing in through large above-grade windows, boasting a marvelous recreation room with heated porcelain floors, wet bar & gas fireplace, and an additional bedroom & bath. Discover what it means to live in both peace and opulence, with even more features found throughout: hardwood floors, built-in large slab gas fireplaces, LED pot lights & strip lights, cozy cove lighting, interlocking driveway, central vacuum, second-floor laundry, and more. Ideally situated a walking distance to local parks, schools, community center, TTC/transit, shops, coffee, and a minutes' drive to Yonge St. This home is truly a sanctuary in a highly-desired neighborhood. Welcome home! (id:61852)
Royal LePage Terrequity Confidence Realty
2603 - 5 Soudan Avenue
Toronto, Ontario
Client Remarks.Welcome To The Artshoppe In Demand Mid-Town Location! Practical One Bedroom Plus Den Floor Plan With Beautiful Views. Modern Features Throughout Including Laminate Flooring, Bright Kitchen With Custom Countertops & Backsplash, Integrated Appliances & Island. Special Updated Features Including Sliding Doors, Beautiful Baths With Floating Vanities And Fixtures. Walk Out To A Generous Sized Balcony. Excellent Building Amenities Include, Outdoor Rooftop Patio/ Bbq, State- Of- The Art Gym, Indoor & Outdoor Pool, 24 Hr Concierge, Visitor Parking, Party Room & More! Steps To Transit, Subway, Shopping, Restaurants & Much More Of What This Yonge & Eglinton Neighborhood Has To Offer. Just Move In & Enjoy! (id:61852)
Master's Trust Realty Inc.
823 - 8 Hillsdale Avenue E
Toronto, Ontario
Welcome to ArtShoppe, where modern design meets Midtown living. This stylish& Fully Furnished junior one-bedroom suite offers the perfect blend of comfort, functionality, and sophistication in one of Toronto's most sought-after addresses.Step inside to find loft-inspired interiors with high ceilings, full-height windows, and an open-concept layout that maximizes space and natural light. The sleek kitchen features integrated appliances, quartz countertops, and contemporary finishes ideal for urban living. A thoughtfully designed sleeping area with a glass partition provides both privacy and flexibility.Enjoy your mornings or evenings on the the oversized Terrace overlooking Yonge & Eglinton's vibrant skyline, or unwind in one of the building's many world-class amenities - including a rooftop infinity pool with cabanas, fitness centre, party room, and 24-hour concierge service. Steps To Eglinton Subway Station, Farm Boy Grocery Store, West Elm Furniture Store, Scotia Bank & More At Ground Level! Conveniently Located & Steps From Shopping, Dining, & Entertainment. Visitor Parking & 24Hr Concierge. (id:61852)
Right At Home Realty
2610 - 35 Parliament Street
Toronto, Ontario
Outstanding location! Welcome to The Goode, located next to the iconic Distillery District and sought-after Toronto Waterfront Communities. This beautiful brand-new condo apartment is available for lease, and offers bright living space illuminated by natural light, built-in kitchen appliances, a private balcony with sweeping city views, 3-piece bath, ensuite laundry with washer & dryer, and an elegant design throughout. Delight in the fantastic building amenities, including an outdoor pool, fully-equipped fitness center, yoga studio, 24-hour concierge, visitor parking, and co-working lounge. Commuting is made easy with streetcar & TTC access, and quick steps to the energetic downtown environment, cafes, restaurants, boutiques, lake, and St. Lawrence market. (id:61852)
Royal LePage Terrequity Confidence Realty
86 Tuscarora Drive
Toronto, Ontario
North York Location! Newly Renovated Cozy All Brick Family Home On A 27.73' x120 Ft Corner Lot, Super Bright & Spacious 3+1 Bedroom South Facing Raised Bungalow. Many Recent Upgrades: New Quality Engineered Hardwood Flrs And 2 New Renovated Bathrooms On Main Level. From Living Room Walkout To Good Size Balcony. Updated Large Eat In Kitchen W/Quartz Countertop. Finished Walkout Bsmt W/Sep Entrance, Hardwood Flooring, Kitchen, One Bedroom, One Big Open Rec Room To Meet Your Need. Freshly Painted. Newer Replaced Windows. Wider Driveway Could Park 3 Cars, Newer Furnace(2024). Close To 24 Hrs Ttc Bus, Hwy 404, Parks, Schools, Shopping, Seneca College. Great Opportunity For Own Use & Potential Rental Income. (id:61852)
Homelife New World Realty Inc.
711 - 5 Soudan Avenue
Toronto, Ontario
At Lux Art Shoppe Condos Awaits! The Epitome Of Sophistication & Wealth, Live, Work & Play In The Luxurious Midtown Res. Designed By Karl Lagerfield. Approx 800Sqft Of Lavish Living In The Heart Of T.O Steps To Fine Dining, World Class Shopping, Public Transit, 24Hrs Concierge. Infinity Top Podium Pool, Hot Tub, Lounge, Party Room, Juice Bar, Kids Club, Private Dining With Wine Tasting And Much More. Enjoy The Convenience Of Shopping At Farm Boy Grocery Located Within The Building, And Pick Up Your Next Meal To Bbq And To Indulge In On The Amazing Outdoor Rooftop. This Is Your Opportunity To Live In One Of The Most Vibrant Neighbourhoods In This Great City!A Must See! (id:61852)
Master's Trust Realty Inc.
80 - 1180 Mississauga Valley Boulevard
Mississauga, Ontario
Prime location in Mississauga Valley Community! Same Owners for 45 years, Meticulously Maintained, Family-friendly neighbourhood, Charming 3-bedroom, 3-bath townhome, Newly Renovated Kitchen with granite counters and backsplash (2024) Bathrooms upgraded in Marble and Granite Floor/Walls, Entrance Hall and Kitchen Floors Finished in High Quality Vinyl Herringbone Shaped by Grandier (2024), All New Windows and Patio Door installed 2023, New additional insulation in attic 2023, The spacious living room, Real Bamboo Flooring in Living and Dining rooms. Eat-in kitchen. High quality laminate flooring thruout 3 bdrms, Large primary bedroom includes a 2-piece ensuite and walk-in closet. Finished clean basement offers a spacious recreation room plus a laundry/utility room and cold storage room. Entertain in the backyard that opens onto the green space, providing both privacy and extra playing area. The private driveway and garage offer parking for 2 cars. Ideal location! Steps to schools, parks, and endless amenities. Grocery store, passport office, central parkway mall. Excellent access to major transit routes, Square One, Hospitals, Library, Community Centre, and All Major Highways (403, 410, 401, QEW). (id:61852)
West-100 Metro View Realty Ltd.
62 Bond Head Court
Milton, Ontario
Absolutely Stunning Mattamy-Built Freehold End-Unit (No POTL/Fees) in Prime Milton! This rare end unit feels like a semi & boasts an exceptionally smart, square-shaped layout with no wasted space. The 2nd floor is a highlight, featuring a bright, open-concept design with a formal dining area and a spacious Great Room. Large windows throughout flood the space with natural light, leading to an oversized deck for seamless indoor-outdoor living. Modern kitchen includes upgraded quartz countertops, S/S appliances, & pantry. Upper level offers 3 generous bedrooms, including a primary room w/ W/I closet & 4-pc ensuite. Upgrades Galore: Elegant high-end light fixtures, freshly painted throughout, quartz counters in kitchen& baths, and premium laminate flooring on the 3rd floor. Steps to schools, parks, & transit. Mins to Milton GO & Hwy 401/407. (id:61852)
Exp Realty
168 Warwick Crescent
Newmarket, Ontario
Beautiful Studio Basement Apartment In Desired Newmarket Neighbourhood. Newly Finished, Separate Entrance, Very Bright, Close To Plaza; 1 Parking Available, Close To Yonge And Mulock, 5 Min. Walk To The Bus Stop, Brand New Fridge, Seperate Washer-Dryer Large Windows, New Washroom And Kitchen And Shower And Free InternetInclusions (id:61852)
Home Standards Brickstone Realty
1207 - 27 Korda Gate
Vaughan, Ontario
Welcome to this brand new one-bedroom residence at The Fifth at Charisma by Greenpark Group, ideally located right next to Vaughan Mills. This thoughtfully designed unit offers an open concept living and dining area, perfect for everyday living or hosting friends, along with a modern kitchen featuring full-sized appliances and a centre island that adds both function and prep space. The bedroom includes a large double closet and a west-facing window that brings in great natural light throughout the afternoon and evening. As a brand new building, everything feels fresh, clean, and move-in ready. Residents will have access to a full suite of amenities including a fitness studio, yoga room, basketball and squash court, golf simulator, theatre room, games and billiards lounge, private dining spaces, party room, resident lounges, and concierge. Outdoor amenities include a 7th-floor pool and terrace, pool lounge, and rooftop terrace, offering great spaces to relax or entertain. Located steps from Vaughan Mills Mall, with easy access to major highways and public transit, this is a convenient spot for commuters and anyone who values having shopping, dining, and everyday essentials close by. A great opportunity to live in a newly built community by a trusted builder, in one of Vaughan's most connected neighbourhoods. (id:61852)
On The Block
600 Henderson Drive
Aurora, Ontario
Tucked away on an exclusive private street shared by only three homes, 600 Henderson Drive offers a rare sense of seclusion and tranquility surrounded by mature trees and ravine views while still being centrally located in the highly sought-after Aurora Highlands. This extensively renovated 3+1 bedroom, 4 bathroom home is a must see. The main level showcases a stunning chef's kitchen with granite countertops, backsplash, and an impressive 88" x 38" waterfall island, complemented by stainless steel appliances. Engineered hardwood flooring, pot lights, skylights and sun tunnels fill the home with natural light, while a striking two-sided Crema Marfil marble gas fireplace anchors the living space. Walk out from both the living room and primary bedroom to a fully upgraded balcony featuring new flooring, glass railings, wood ceilings, pot lights, and a ceiling fan, all overlooking a private ravine setting. The spa-inspired primary ensuite features travertine tile throughout and a quartz countertop vanity. The fully finished lower level offers a second kitchen with granite counters and stainless steel appliances, a full bath with stand-up shower, a dry sauna accommodating 5-7 people, and a walk-out to an interlock patio. Enjoy your own backyard oasis with landscaped grounds, multiple decks, gas line for BBQ, Hot tub, and serene ravine views. Ideally located close to top-rated schools, trails, shopping, and more. A true showstopper not to be missed. (id:61852)
Right At Home Realty
52 Acorn Lane
Bradford West Gwillimbury, Ontario
Welcome to 52 Acorn Lane, a beautifully maintained 3-bedroom semi-detached home W/ Expanded Driveway, Custom Interlocked backyard. Located in the highly desirable Summerlyn Village community. Offering 1647 Sq.Ft. Above Grade W/An Open Concept Floor Plan, Inside, you'll find a gorgeous kitchen with stainless steel appliances and a breakfast bar. The dining area overlooks the living room, which features a walkout to the fully fenced backyard with an interlock patio-perfect for entertaining. The main floor also offers a stylish 2-pc powder room with pedestal sink.The primary suite includes his & her walk-in closets and a 4-pc ensuite with a relaxing soaker tub. Two additional bedrooms are generously sized, perfect for kids, guests, or a home office. A wonderful opportunity to own a modern, well-kept home in one of Bradford's most sought-after communities-close to everything your family needs. Located just seconds from Downtown Bradford, you're close to all major amenities including: Bradford Bus & GO Station, Hwy 400, 404 & future 403, Bradford Community Centre & Public Library, Zehrs, Walmart, Canadian Tire, Home Depot, LCBO & major retail plazas, Restaurants & cafés along Holland St. Public transit, parks, and scenic walking trails Surrounded by excellent schools such as Chris Hadfield PS, St. Angela Merici CES, Bradford District High School, and Holy Trinity High School-this neighbourhood is ideal for families seeking convenience and quality living. (id:61852)
RE/MAX Hallmark Realty Ltd.
24 Vintage Lane
Markham, Ontario
Beautiful spacious house with a large lot on a quiet cul de sac. One of the best streets of Thornhill. Close to transportation, shopping and high ranked schools. Stunning landscaped backyard, large deck, fire place, hardwood main floor, finished walk-up basement with two large rooms. (id:61852)
Right At Home Realty
Th47 - 315 Village Green Square
Toronto, Ontario
Rarely Found End-Unit 4 Bdrms Townhouse. Tridel-Built Metrogate Community Energy Star Qualified. One Of The Largest And Widest Layout. Sunfilled Unobstructed South-East View. Open Concept Kitchen W/Granite Counter Top. 9 Ft At Main Fl . Newly Painting and new upgrade stairs and laminate of 2nd and 3rd. Paired Bedrooms Each Floor. Master @2nd Fl Has 4Pc-Suite + W/I Closet. 3 Washrooms, Each @ Each Floor. Steps To Park, Fitness Center, Ttc, Hwy 401, Mall, School. Ideal Modern Life Choice! (id:61852)
Homelife Landmark Realty Inc.
Basement - 125 Sharavogue Avenue
Oshawa, Ontario
Spacious LEGAL BASEMENT with 2+1 bedrooms, 2 Full washrooms. Stunning detached home in the prestigious Windfields community in North Oshawa with a new kitchen and living/dining area. Newly renovated legal basement with high-class finishes including new flooring, quartz countertops, new stainless steel appliances, private washer/dryer, egress windows. One Parking is available(Driveway). Walking distance to Durham College and UOIT/Ontario Technology university, bus stop, Costco, restaurants, just Min Walk To The New School, banks and so much more! Must see this home for yourself. (id:61852)
RE/MAX Excel Realty Ltd.
506 - 30 Grand Trunk Crescent
Toronto, Ontario
Welcomed to the heart of Toronto! ***2 Bed + 2 Bath + Parking* coveted split layout with full doors. All utilities (including hydro) included!! *** Walk Score of 100*** 2 minute walk to Union station and 2 minute walk to Longos. Fully upgraded with/ Custom Cabinetry *** Balcony w/beautiful CN tower view *** Enjoy Financial, Fashion, Waterfront, and Entertainment districts, Shops, Great Restaurants, Bars, Scotiabank arena, Rogers Centre, Subway, TTC. Gym, Swimming Pool, Party Rm, terrace & more. (id:61852)
Right At Home Realty
1150 - 313 Richmond Street E
Toronto, Ontario
Bright & spacious one bedroom & den (could be used as office) with large balcony at The Richmond. Modern functional layout provides lots of usable space with option to work from home comfortably. Easily entertain in separate dining area overlooking living space. Utilities (heat, hydro, water) & professional monthly cleaning service included in rent! Underground parking available for additional $150/month. Well managed building with top-tier amenities incudes 24/7 concierge, security, on location property management, fully equipped gym, basketball court, rooftop deck with hot tub, BBQs, fire pits & gazebo, party/meeting room & games room. Convenient location steps to St. Lawrence Market, Distillery District, shops & restaurants along King East, parks, George Brown College, TTC & close to Financial Core. Very walkable neighbourhood, Walk Score 99, Transit Score 100, Bike Score 98. Fantastic Location! (id:61852)
Real Estate Homeward
310 - 57 St Joseph Street
Toronto, Ontario
Nice 1 Bedrm, Large Functional Layout, Feat. 9' Ceiling, Floor To Ceiling Windows, Laminate Floor W/ An Open Concept Design. Steps To Yonge& Bloor, Bay Shopping & Subways. Easy Access To U Of T, Right Next To St. Michael College. Luxurious Finishing, State Of The Art Amenities, Includes Yoga Rm, Fitness Centre, 24Hr Concierge, Outdoor Pool & Terrace. Pictures were taken before the tenant moved in. (id:61852)
Master's Trust Realty Inc.
609 - 10 Navy Wharf Court
Toronto, Ontario
Bigger truly is better! Welcome to one of the largest and most sought-after layouts in CityPlace. This incredibly bright and spacious 2-bedroom plus den suite offers 2 full bathrooms, ensuite laundry, and a thoughtfully designed floor plan that blends comfort with functionality.The well-appointed kitchen features stainless steel appliances and an open-concept design-perfect for keeping an eye on the kids or entertaining guests with ease. Expansive floor-to-ceiling windows flood the space with natural light and showcase iconic CN Tower and Rogers Centre views-never miss a sunset or the play-by-play again.Set in the heart of Toronto's vibrant waterfront community, you're steps to transit, groceries, restaurants, the Harbourfront, and everyday essentials-urban convenience at its finest.And the amenities? Simply the best in the area. Residents enjoy access to the spectacular 20,000 sq ft Superclub-a must-see to experience firsthand. This exclusive facility includes an indoor pool, basketball court, tennis court, squash court, indoor running track, full fitness centre, and so much more. It's like having a private athletic club right at home.Parking, locker, and utilities are included in the maintenance fee, adding exceptional value and peace of mind.An incredible opportunity in a prime downtown location-don't miss it! (id:61852)
Corcoran Horizon Realty
502 - 21 Hillcrest Avenue
Toronto, Ontario
Largest Balcony in Building - Welcome Home To This Very Large, Bright And Open Concept Unit. This Unit Is A 1 Bdm Plus Den That Can Be Used As A 2nd Bdm. Large Kitchen With A Lot Of Cabinets And Counterspace. Granite Countertops, New Laminate Floors Throughout, Newer Full Size Washer/Dryer. You Will Be Amazed At Massive Terrace. Pool, Gym, Guestsuits, Party Room, Theater Room, Visitor Parking And Many More. (id:61852)
RE/MAX Hallmark Realty Ltd.
1 - 1065 Bathurst Street
Toronto, Ontario
LIVE R-E-N-T F-R-E-E One (1) Months Free Rent If you move in before the end of April! Turn Over A New Leaf With This Fresh Opportunity In Desirable Annex Bathurst/Dupont Location & Live Stylishly, Solo Or W/ A Partner/Roommate In This Spacious Newly Renovated 2 Br Pad. Craving A Blank Slate To Call Your Own? Look No Further And Act Now Or Lose Out. Ensuite Laundry, Dishwasher, A/C, Aaa Neighborhood, The List Of Perks Goes On And On. The Only Thing Left Is You! Take Action & Book Your Private Showing Today; U Won't Regret The Lucky Day U Did. (id:61852)
Harvey Kalles Real Estate Ltd.
B5 - 108 Finch Avenue W
Toronto, Ontario
Spacious 2-Storey Townhouse for Lease in a prime Yonge & Finch location, with snow removal and lawn care included for worry-free living. This rarely available layout offers exceptionally large living space with direct access from parking-only a handful of units in the entire complex feature this convenience. Enjoy a bright, functional floor plan ideal for comfortable everyday living. Steps to Yonge/Finch Subway, shopping, schools, parks, and all essential amenities, with quick access to transit and major routes. A unique opportunity to lease a premium townhouse in one of North York's most desirable neighborhoods. (id:61852)
First Class Realty Inc.
11 Locust Lodge Gardens
Toronto, Ontario
[Available Starting May 1, 2026] *Premium Park Facing Townhouse @ Downsview Park!* Gorgeous Luxury 3+1 Bedrooms, 3 Bathrooms, Loaded W/Upgrades From Top/Bottom! Sun-Filled Gourmet Kitchen W/Stone Counters, Centre Island & Walkout To Patio. Bright Living/Dinning W/9Ft Ceilings & Bay Window Out-Looking Park. Wooden Floor/Staircase Throughout. Two Rooftop Terraces To Entertain & Enjoy. Primary Suite W/Spectacular Ensuite Bath W/Tub & Frameless Glass Shower. Finished Basement W/Rec Room, Bath, Laundry, Attached Garage. Tenant can apply for second and any subsequent vehicle permits at https://www.toronto.ca/services-payments/streets-parking-transportation/applying-for-a-parking-permit/residential-on-street-parking/ (id:61852)
International Realty Firm
733036 Southgate 73 Side Road
Southgate, Ontario
Bungalow, country living on a Private 0.52-Acre Lot, is move-in ready! Escape the city and enjoy the peace & quiet of this well-maintained 3+1 bedroom, 2.5 bath, brick and stone bungalow, with a metal roof, nestled on a private, landscaped half-acre lot, surrounded by mature trees and open farmland. Witness nature and scenic views in every season. This spacious bungalow is 1,771 sf on the main floor plus another 1,756 sf in the mostly finished basement and features hardwood floors and large, sun-filled principal rooms. The main level includes a bright living room with picture windows, formal dining room, and an open-concept kitchen with breakfast area with a walkout to a large deck overlooking a peaceful, treed backyard. Three generous bedrooms and main floor laundry offer practical family living. The finished basement adds excellent versatility with a 4th bedroom, 3-piece bath, a large recreation room with gas fireplace, kitchenette area, a workshop space and a gym/work-out area. A separate side entrance provides ideal potential for an in-law suite or rental setup. A great feature is the 915 sqft tandem garage, which comfortably fits 3 vehicles with extra space for tools or toys. Additional standout highlights include natural gas heating (rare and cost-effective in rural areas), a metal roof for long-term durability, ample parking for trailers or recreational vehicles. Location is superb with nearby amenities like Foodland, Tim Hortons, and schools just minutes away. Just 5 mins to Dundalk, 20 mins to Shelburne or 30 mins to Mount Forest, and approximately 75 minutes to the GTA, this home offers the perfect balance of tranquility and convenience. Whether you're looking for more space, a peaceful setting, or a family-friendly home with potential income options, this property checks all the boxes. Don't miss this opportunity for affordable, spacious country living! This move-in ready home is full of character & charm. (id:61852)
RE/MAX Premier Inc.
12 Circle Drive
Rideau Lakes, Ontario
**3 bedroom detached in Rideau Lakes Township**country charm meets communting convenience** in need of TLC** (id:61852)
Right At Home Realty
268 Ross Avenue
Kitchener, Ontario
A beautifully maintained 3-bedroom bungalow located in one of Kitchener's most prestigious and family-friendly neighbourhoods. This home offers an exceptional blend of comfort, convenience, and long-term value-ideal for first-time home buyers, growing families, or investors.Enjoy a prime location close to highway access, parks, top-rated schools, and a major shopping plaza with everyday amenities just minutes away. Inside, the home features hardwood flooring throughout the main level, creating a warm and inviting atmosphere. The functional layout offers bright principal rooms and excellent use of space for day-to-day living.A major highlight is the finished basement with a separate side entrance, providing added living space and excellent potential for extended family use or future income opportunities (buyer to verify). Whether you're looking to move in and enjoy or add to your investment portfolio, this property delivers the perfect balance of peaceful surroundings and unbeatable accessibility.Don't miss this fantastic opportunity to own a quality bungalow in a sought-after Kitchener location. (id:61852)
Executive Real Estate Services Ltd.
205 - 231 Ruttan Terrace
Cobourg, Ontario
Bright and Spacious Newly Renovated 2-Bedroom Condominium;This south-facing, freshly painted condo is filled with natural sunlight, highlighting the open-concept living and dining area-perfect for entertaining or relaxing. The large master bedroom features a walk-in closet, complemented by a second bedroom that can serve as an office or guest room. A convenient utility room includes a stackable washer and dryer. New Central Air Conditioner installed in 2024.Enjoy the partially covered 14' x 11' terrace, ideal for BBQs; perfectly located near the waterfront and the famous Cobourg Beach and downtown shops and restaurants; as well as a multitude of other recreational actives available close by including the YMCA, Dalewood Golf Course; Ashbrook Golf Club and the Mill Restaurant & Golf Course. Close to the VIA train, and the weekend farmers market. This renovated bungalow-style condo is ideal for a single professional or a mature couple looking to downsize. Immediate possession is available. (id:61852)
RE/MAX Hallmark First Group Realty Ltd.
718 - 250 Albert Street
Waterloo, Ontario
lite and sophisticated 1-bedroom, 1-bath condo with modern finishes and a smart, functional layout. The optimized kitchen offers ample storage and sleek design, complemented by in-suite laundry and a Juliette balcony that brings in natural light. A cozy and welcoming home with style and comfort combined. Unbeatable location-close to universities, colleges, shopping, dining, and public transit. Perfect for students or professionals seeking convenience and accessibility. The building features outstanding amenities, including rooftop deck with BBQs, bike storage, visitor parking, and secure entry. Modern urban living at its finest. (id:61852)
Exp Realty
79a River Street
Parry Sound, Ontario
Newly built Townhome with Quality finishes, Hardwood Floors Throughout, 2 Decks, Quartz Countertops, Built in Garage , Central Vacuum , This Executive Rental has it all.Tenant is responsible for 70% of Hydro, water and gas. (id:61852)
Right At Home Realty
21 Glen Watford Road
Cobourg, Ontario
Updated and Renovated, Spacious Family Size Home By The Lake. Take A Stroll Down Pebble Beach Along The Shores Of Lake Ontario To A Lovely Family Neighbourhood. With a little bit of a country feel right in Town, no sidewalks and good size lots. You Will Find A Detached, Renovated, 3 Bedroom, 3 Bath Home On A 60 x 125 FT Lot With A Double Car Garage...yes With Inside Entry. This Approximately ( 1650 Sq Ft ) Family Size Home Features Central Air, A Primary Bedroom With An En Suite, Family Room With Walk Out, Dream Kitchen With Walk Out To Sunroom That Leads You To The Gas BBQ And Family Size Backyard Deck. The street is filled with kids playing and adults walking their dogs, possibly one of the best streets to live in Town with an out of Town feel. **EXTRAS** They Say It's Better By The Lake. Minutes Away From Downtown Cafes, Restaurants, Parks, Schools, Beach And Of Course The Wonderful Boardwalk. Spacious and Newer Fenced Backyard, Oversized Deck, Gates On Both Sides Of The Home, Central Air. Bring The Family And Enjoy Life By The Lake. (id:61852)
Real Estate Homeward
1 Laura Secord Place
Niagara-On-The-Lake, Ontario
Welcome to one of Niagara on the Lake incredible community, Garrison Village! This charming light filled home home is not only very comfortable, it offers privacy on a cul de sac; the home is on a large lot filled with beautiful perennial garden, a true gardeners paradise. This home boasts 2 fireplaces, main floor family room, and 3 car garage. Just minutes away from downtown Niagara-On-The-Lake, with it many shops and restaurants, parks and LAke Ontario. Walk to the near by plaza and srive to the many surrounding wineries. (id:61852)
RE/MAX Hallmark Realty Ltd.
936 Talisman Crescent
London South, Ontario
Welcome to 936 Talisman Cres, situated on a quiet corner lot in a family-oriented, friendly neighbourhood. This beautiful home move-in-ready features 4-bedroom, 2.5-bathroom, a double-car garage, the open layout includes living, family, and dining areas with hardwood floors, pot lights throughout the main floor, powder room, a cozy fireplace, ideal for both everyday living and entertaining. Modern kitchen features quartz countertops, a stylish backsplash, stainless steel appliances, and a bright breakfast nook overlooking the backyard, enjoy your private backyard oasis with a swim spa, storage shed, and plenty of space for BBQs, entertaining, or relaxing on the deck, a laundry room with sink, and direct access from the garage to main floor. The second level offers 4 spacious bedrooms, including a generous primary suite with a 5-piece ensuite featuring double sinks, countertops, and a walk-in closet. Located close to parks, schools, shopping, public transit, and with easy highway access, this is a must see property ready for its next family to call home. (id:61852)
RE/MAX Experts
