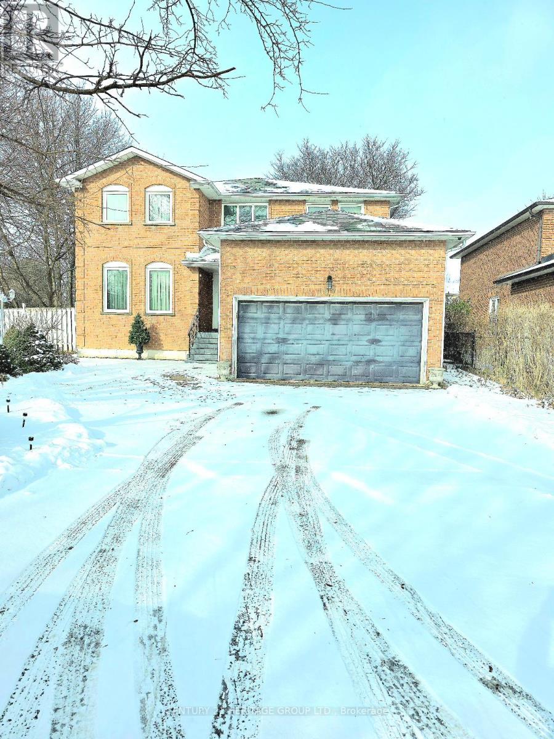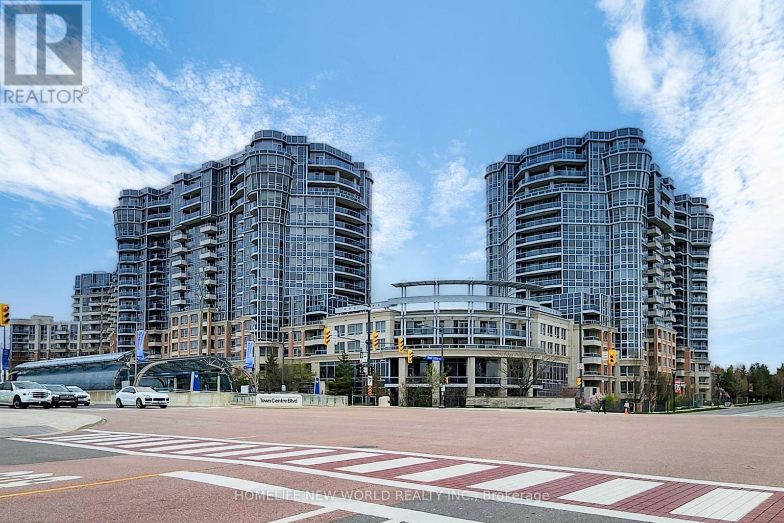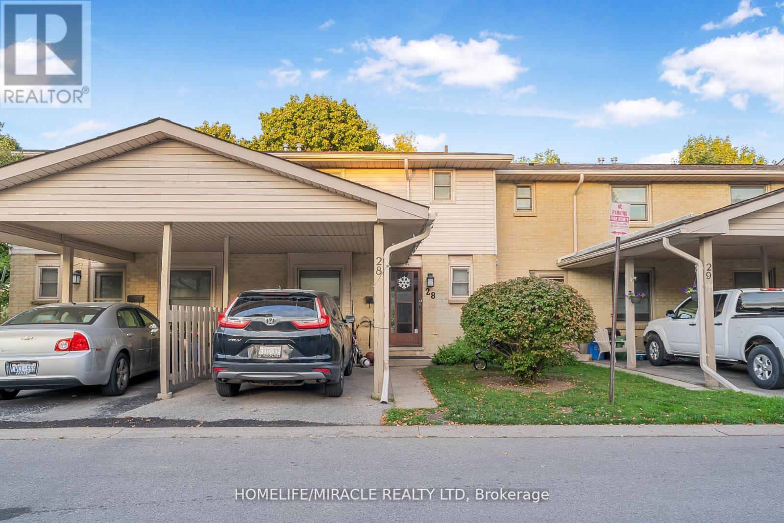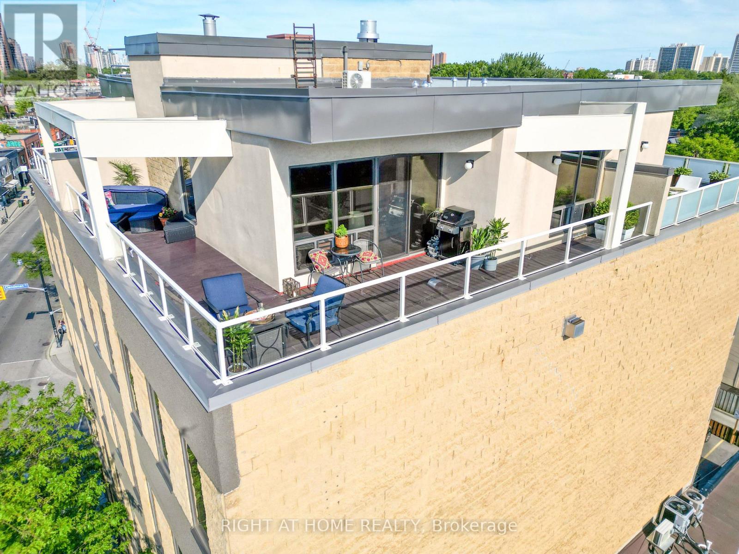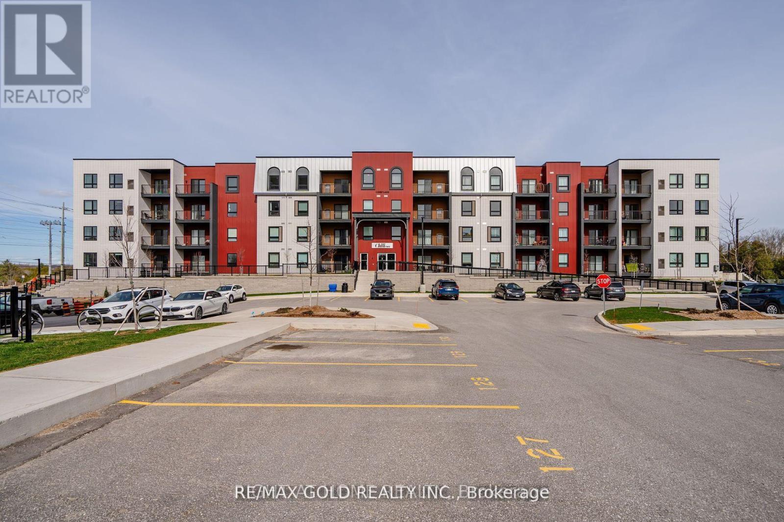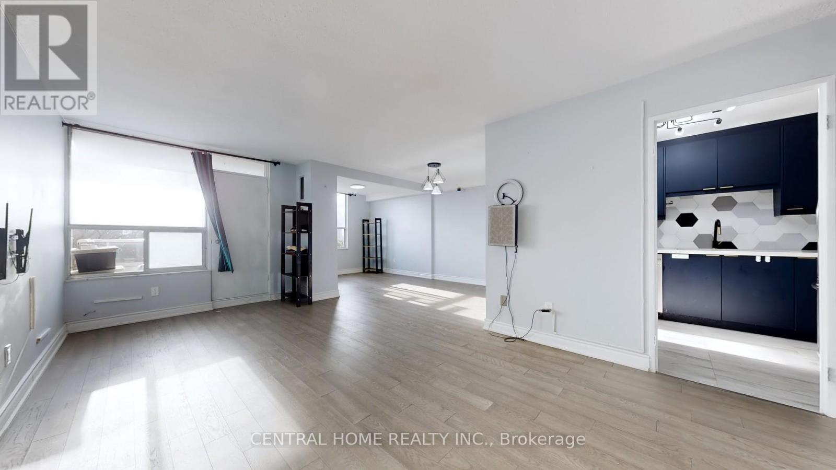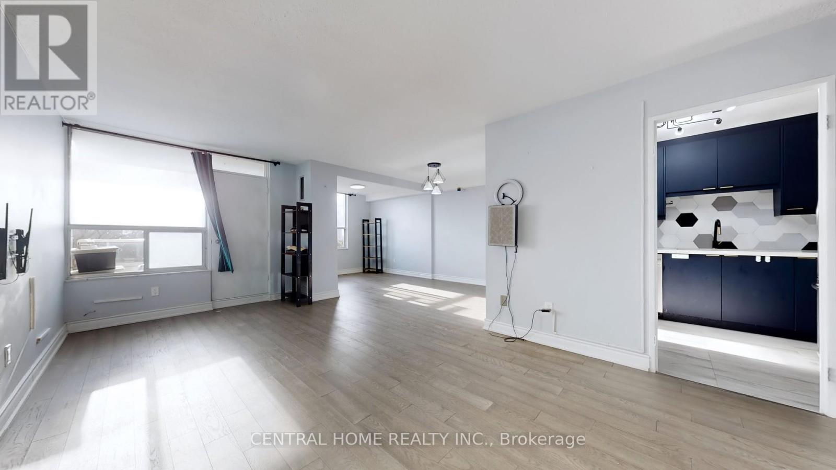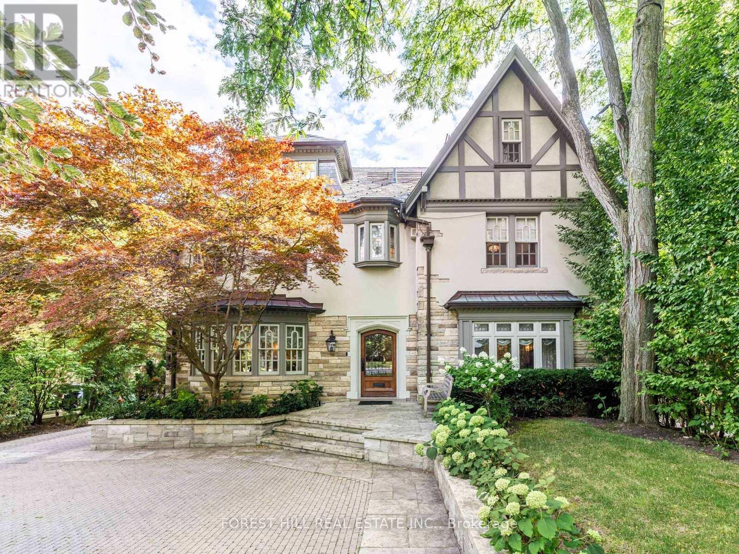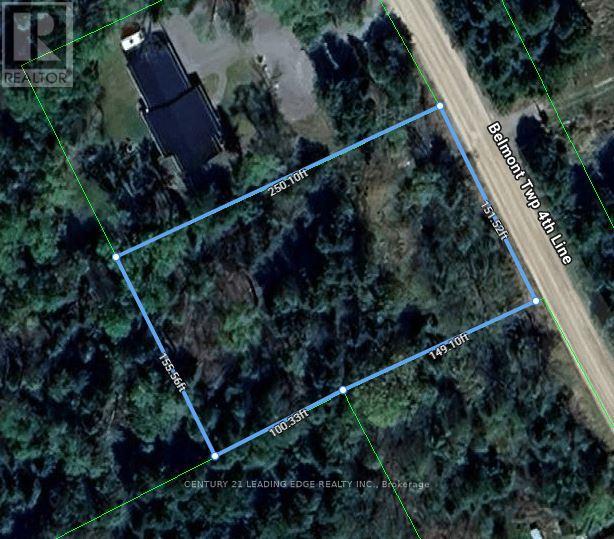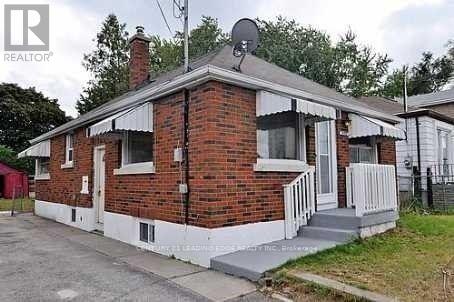Bsmt - 97 Carrington Drive
Richmond Hill, Ontario
Bright and Spacious walk up basement with separate entrance and laundry. located in the prestigious Millpond area. It features 2 spacious bedrooms and a bathrooms. Laminate floor throughout the house, Pot Lights, High Ceiling. This basement is located in an area served by high-ranked schools, ideal choice for families. Near Yonge st. Public transportation, Groceries stores , Restaurants, Several beautiful parks and lots more. One parking space in the driveway is include. Tenants will be 1/3 of the utility. (id:61852)
Century 21 Heritage Group Ltd.
Ph63 - 23 Cox Boulevard
Markham, Ontario
Prime Location! Prestigious Tridel Dorsay's Circa 2 At Markham Town Centre Boasts, Beautiful Penthouse Suite W/9 Ft Ceiling! Luxury Signature Suite W/Unobstructed Panoramic South View, Wrap Around Terrace, An angle of 270 Balcony, Crown Molding, Quartz Countertop, The Kitchen Features A Large Skylight. Hardwood Flooring Throughout, Bright And Sunny Filled. Large Laundry Rm. Lots Of Storage Space. Grand 2 Storey Lobby W/$$$ Amenities. Within Walking Distance To Coledale Public School & Unionville High Schoo, Parks, Restaurants, 24 Hr Concierge, Indoor Pool, Gym, Virtual Golf, Theatre, Guest Suites, Party Room Etc. Close To Hwy407 & 404. A Must See! (id:61852)
Homelife New World Realty Inc.
28 - 1318 Highbury Avenue
London East, Ontario
This lovely unit with a carport in well-maintained complex is perfect for first time buyers or investment. Close to schools, bus, shopping, and easy access to Fanshawe College, UWO and Masonville Mall. Nice features include 3 bedrooms, 1 1/2 baths, central air, hardwood floors in Living & dining, and 3 bedrooms, vinyl replacement windows, and a large Master bedroom with ensuite privilege. Main floor highlights a bright, open-concept living and dining layout. Sliding door to patio. House is freshly painted (2025). Recently upgraded with pod lights (2025). Living area upgraded(2025). Basement comes with a recreation room for kids' play area or family entertaining. It also includes a laundry room and a utility room with tons of storage space. (id:61852)
Homelife/miracle Realty Ltd
504 - 1 St Johns Road
Toronto, Ontario
Welcome to this 2-storey penthouse suite with a 395 sq ft private rooftop terrace in the St Johns Road Lofts! One of only 15 condos in this truly boutique 5-storey hard loft. Step into the largest condo in the building and imagine entertaining in this truly open-concept living-dining-kitchen with soaring 10-foot ceilings. Gather around your centre island with a breakfast bar. Luxuriate before your gas fireplace and bathe in the natural light pouring in from your wall-to-wall windows. Invite your guests upstairs to your private backyard in the sky with a gas BBQ hookup and ample room for dining and lounging. Enjoy morning coffee with uninterrupted views and cocktails with the late-day sun facing west on your L-shaped terrace! When you are ready to step out, the trendy Junction awaits you. What are you looking for in a neighbourhood? Great restaurants, craft breweries, cafes, live music, bookstores, art, parks, organic food, designer & antique furniture shops, and a vibrant community with yearly events? It's all here. And when you want the serenity of nature, High Park, the West Toronto Railpath and the Humber River are an easy cycle away. If you are looking for the rare opportunity to enjoy living in a boutique condominium in Toronto with fewer than 20 units, you've found it. Are the maintenance fees the same for a complex with 100 or 200 units? No. Being one of only 15 units, this is an exclusive living opportunity in a one-of-a-kind neighbourhood. (id:61852)
Right At Home Realty
Lot 10 - 169 Queen Street
Springwater, Ontario
Welcome to Elmvale Village Townhomes - a perfect blend of comfort, style, and convenience! This beautifully designed home offers spacious open-concept living with modern finishes, large windows for abundant natural light, and a private backyard perfect for relaxing or entertaining. Ideal for families, first-time buyers, or down-sizers, this home features 3generous bedrooms, 2.5 baths, and an attached garage. Located in a quiet, family-friendly neighbourhood just minutes from schools, parks, shopping, and easy highway access. A fantastic opportunity to own in one of Elmvale's most desirable communities - don't miss out! (id:61852)
RE/MAX Gold Realty Inc.
213 - 1 Chef Lane
Barrie, Ontario
Luxurious 3-Bedroom, 2-Bathroom Condo | 1,379 Sq. Ft. of Refined Living. Experience contemporary luxury in this brand-new 3-bedroom, 2-bathroom condominium offering 1,379 sq. ft. of beautifully designed living space. This impressive residence features gleaming hardwood floors throughout and a modern open-concept layout ideal for both relaxation and entertaining. The upgraded kitchen and bathrooms showcase elegant finishes, premium fixtures, and high-end appliances, combining style with functionality. Enjoy the convenience of underground parking and a private locker for additional storage. Residents will appreciate a wealth of premium amenities, including a fully equipped fitness center, community kitchen, and inviting outdoor spaces complete with pizza ovens, spacious patios, and recreational areas such as a playground and basketball court. Perfectly located just minutes from Highway 400, Lake Simcoe, the GO Station, and a variety of shopping and dining destinations, this condo offers the ultimate blend of modern comfort, convenience, and luxury living. (id:61852)
RE/MAX Gold Realty Inc.
715 - 5 Shady Golfway
Toronto, Ontario
Sun filled and Spacious 2+1 Bedrooms Suite. Renovated Kitchen With Stainless Steel Appliances and added S/S dishwaser to the kitchen! Totally Renovated Bathroom. Master Bedroom Has A huge Walk-In Closet. Open Concept Living Room & Dining Room With Walk-Out To Balcony.Large Storage Unit With Ensuite Laundry! Low Maint. Fee Include All Utilities, hydro, hot/cold water, heat, cooking, Cable, Wi-Fi, Parking & Separate Locker! This Unit Has It All. **EXTRAS** s/s Fridge, Stove, Dishwasher, Microwave, washer and dryer, Elfs (id:61852)
Central Home Realty Inc.
715 - 5 Shady Golfway
Toronto, Ontario
Sun filled and Spacious 2+1 Bedrooms Suite. Renovated Kitchen With Stainless Steel Appliances and added S/S dishwaser to the kitchen! Totally Renovated Bathroom. Master Bedroom Has A huge Walk-In Closet. Open Concept Living Room & Dining Room With Walk-Out To Balcony.Large Storage Unit With Ensuite Laundry! Low Maint. Fee Include All Utilities, hydro, hot/cold water, heat, cooking, Cable, Wi-Fi, Parking & Separate Locker! This Unit Has It All. **EXTRAS** s/s Fridge, Stove, Dishwasher, Microwave, washer and dryer, Elfs (id:61852)
Central Home Realty Inc.
80 Old Forest Hill Road
Toronto, Ontario
This classically traditional Forest Hill home exemplifies incomparable elegance and modern luxury, boasting five spacious bedrooms and six exquisitely appointed washrooms. Nestled in one of the most prestigious neighbourhoods, this residence features meticulous attention to details throughout its architecture, from the grand entrance to the intricate moldings and custom millwork. State-of-the-art renovations flawlessly blend with its classic charm, offering an exceptional living experience. Every room is thoughtfully designed with high-end finishes, creating a perfect harmony of comfort, sophistication, and style, ideal for both family living and entertaining. The front and backyard of this home are beautifully and traditionally landscaped, offering an inviting, elegant retreat. The front yard showcases manicured hedges and mature trees, providing a timeless curb appeal. The backyard is equally impressive, featuring lush greenery, perfectly trimmed laws, and a serene garden setting. A thoughtfully designed seating area invites relaxation, while a well-appointed dining area makes entertaining effortless. This outdoor oasis blends sophistication and comfort, ideal for gatherings or quiet moments surrounded by natures beauty. Heated driveway and front landing, Irrigation system, Professionally landscaped backyard with custom pergola, seating area, dining area, and anti-theft lighting, Slate roof, Sump pump, Full generator. (id:61852)
Forest Hill Real Estate Inc.
Royal LePage Real Estate Services Ltd.
205 Prospect Street S
Hamilton, Ontario
Discover the perfect blend of comfort, style, and smart investment at 205 Prospect Street South, located just steps from vibrant Gage Park and the trendy shops, cafes, and amenities Hamilton's south end has to offer. This versatile, cash-flow-positive duplex is ideal for first-time buyers, or investors looking for a turnkey property. The main floor is currently rented for $1,845/month, while the upper two floors will be vacant as of January 2026 - move in and let your tenant help cover most of your mortgage! 2 self-contained units, each with its own kitchen and laundry driveway and laneway parking for both tenants + ample street parking Shared backyard perfect for relaxing or entertaining. 200 Amps Service with 2 Separate hydro meters and 2 hot water tanks for easy tenant management Upgraded throughout - worry-free and move-in ready! 2021: New basement flooring New appliances (washer, dryer, stove, fridge, range hood, microwave) in lower unit New gas range and range hood in upper unit 2022: New furnace & A/C professionally installed by Archie Horn & Son (regular service with Shipton's) New flagstone-style driveway & front landscaping New eavestroughs New washer/dryer in upper unit With its great location, modern upgrades, and strong rental income, this home offers both comfort and long-term financial stability. Whether you're an owner-occupier seeking help with the mortgage or an investor looking for a low-maintenance, income-generating property, 205 Prospect St S is the perfect fit (id:61852)
Icloud Realty Ltd.
0 Belmont 4th Line
Havelock-Belmont-Methuen, Ontario
Discover your perfect lot to building site in a prime Havelock/Peterborough location. This beautiful 0.87-acre lot is privately treed and ready for you to build your dream home complete with hydro and a freshly improved driveway. (id:61852)
Century 21 Leading Edge Realty Inc.
4075 Lawrence Avenue E
Toronto, Ontario
Ideal Location , Great Neighbourhood, Close to All Major Amenities, Shopping Plaza, Schools, Parks, And Close to Transit. No Pets / No smoking. Tenants to Pay All Utilities. (id:61852)
Century 21 Leading Edge Realty Inc.
