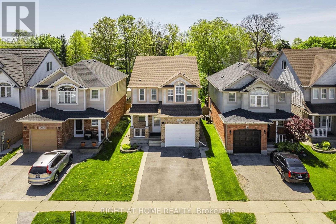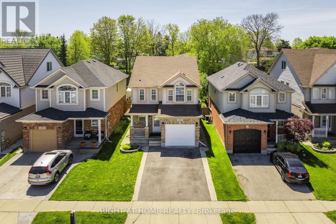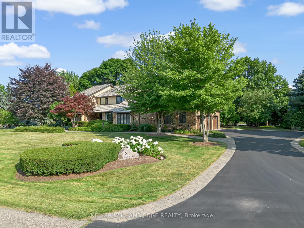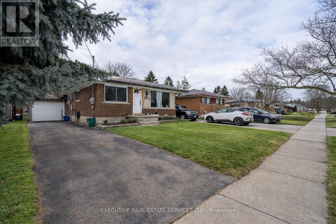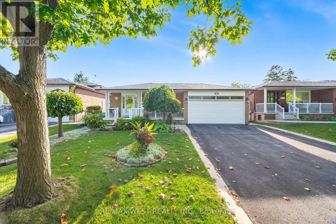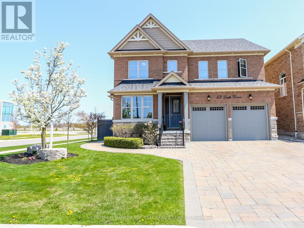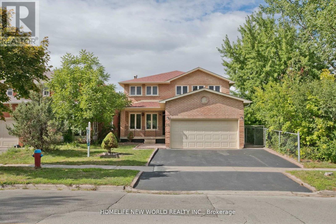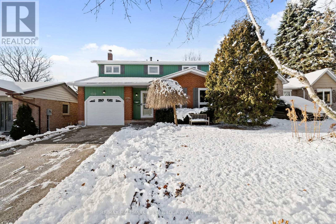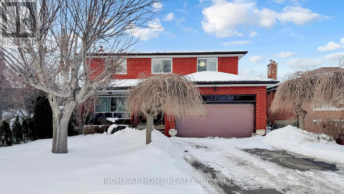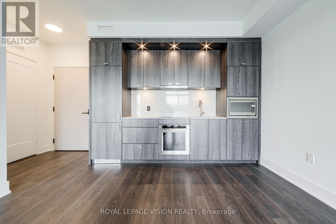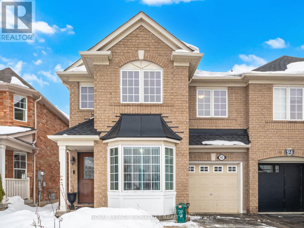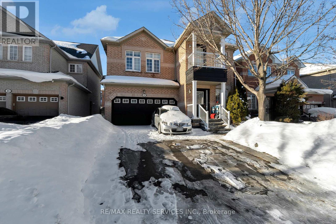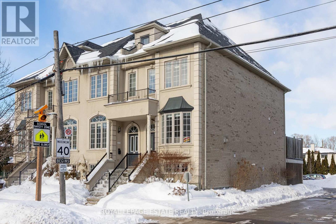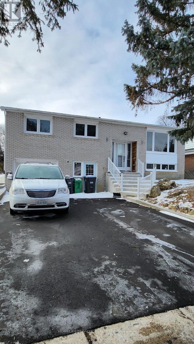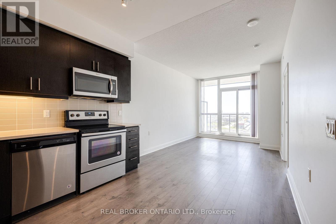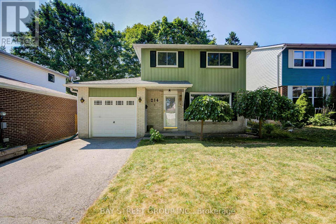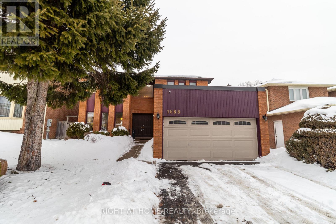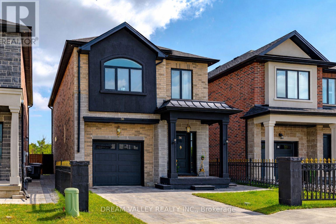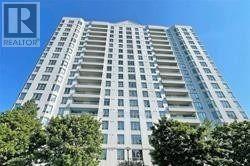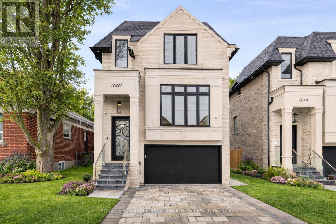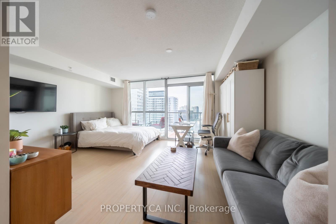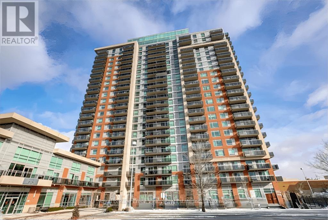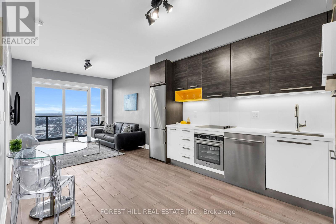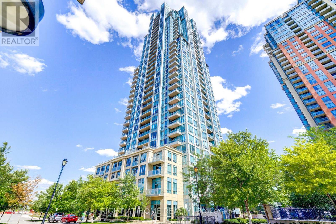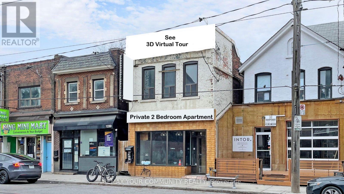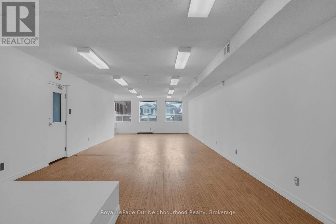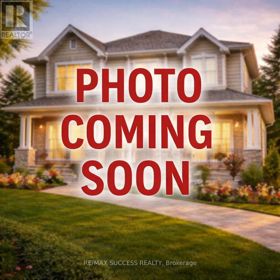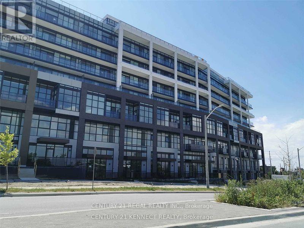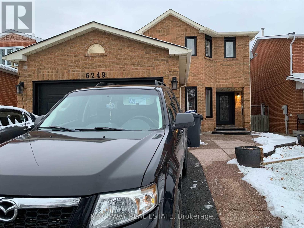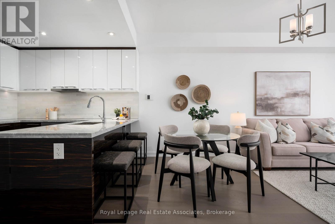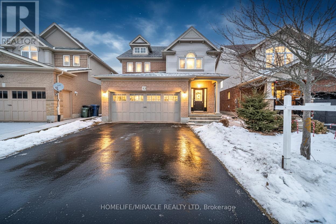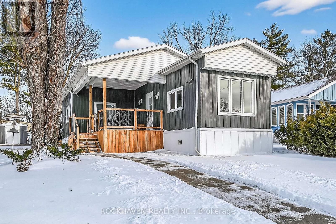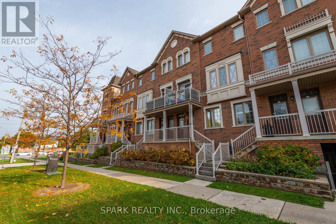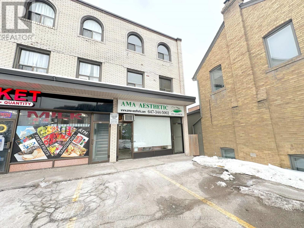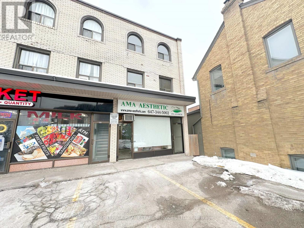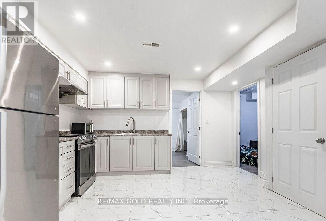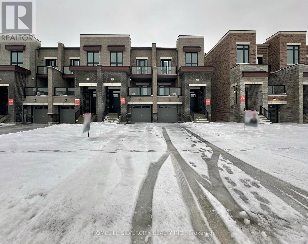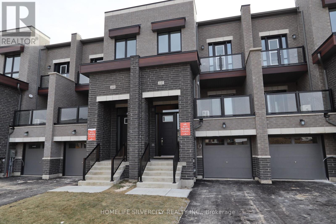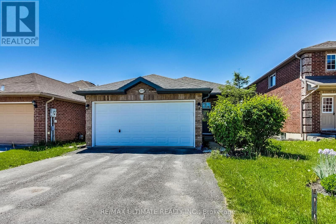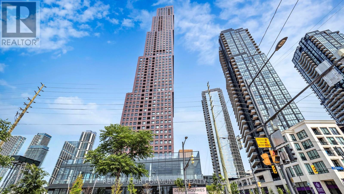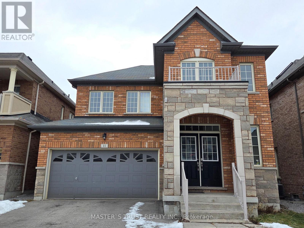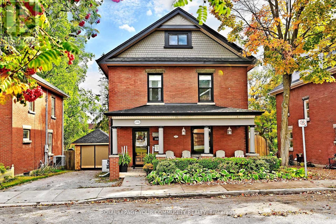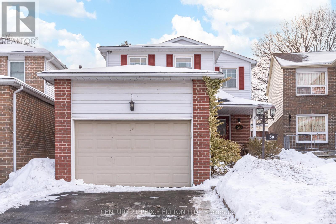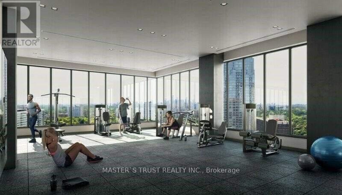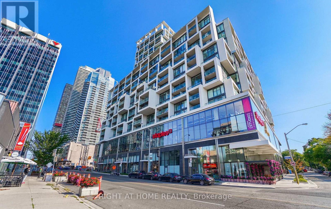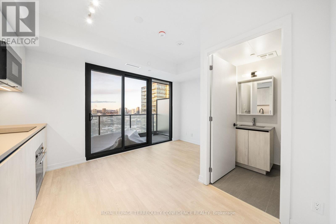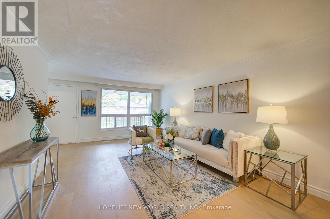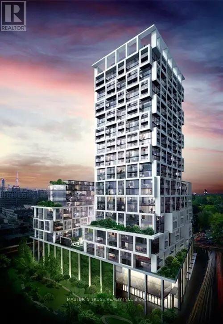Lower - 80 Chrysler Crescent
Cambridge, Ontario
Bright, newly renovated 1-bedroom, 1-bath basement apartment in the desirable Langs Farm neighbourhood of Cambridge. Features a private separate entrance, functional layout, and exclusive in-unit laundry. One driveway parking space included. Tenant pays 30% of utilities. Conveniently close to parks, shopping, schools, and public transit with easy access to major routes. Perfect for a single professional or couple seeking affordable, low-maintenance living. (id:61852)
Right At Home Realty
Upper - 80 Chrysler Crescent
Cambridge, Ontario
Move-In Ready - Don't Miss This One! Welcome to this excellent family home in the heart of one of Cambridge's most convenient and family-friendly neighbourhoods, Lang's Farm. This charming, fully renovated 3-bedroom, 3-bathroom residence showcases a clean, modern aesthetic throughout. Professionally painted and thoughtfully updated, the home features stainless steel appliances (gas stove, dishwasher, fridge, and range hood), new flooring, new blinds, LED lighting, and fully renovated bathrooms with quartz countertops and a glass sliding stand-up shower, offering a luxurious retreat.Enjoy outdoor living with a concrete pathway leading to a wooden deck in the spacious, fully fenced backyard-perfect for summer entertaining. The attached garage and double driveway provide ample parking.The home has no rental items. Conveniently located close to HWY 401, parks, schools, banks, and major amenities. Basement apartment not included. (id:61852)
Right At Home Realty
8 Lochside Drive
Hamilton, Ontario
LAKESIDE LUXURY - One-Acre Estate Lot. Discover refined living in Stoney Creek's most coveted executive lakeside enclave. Custom-built w/over 5,400 sq. ft. of total living space, steps from Fifty Point Conservation Area & Marina, across from Lake Ontario. The soaring foyer welcomes you into a home of peaceful sophistication. Chef's eat-in kitchen is the heart of the home: stainless steel appliances & granite countertops. Imported hardwood floors add warmth & timeless style. Main floor family room impresses w/vaulted ceilings & wood-burning fireplace w/natural brick surround, creating an elevated layout rarely found. Formal dining room, private office, living room, large bathroom, & mudroom w/laundry complete the thoughtfully designed main level. Upstairs, retreat to the expansive master suite w/spa-inspired five-piece ensuite: standalone tub, rejuvenating spa shower, granite finishes, & heated floors. Versatile lower level offers a remarkable recreation space w/pool table, mounted flat-screen TV, integrated sound system, gym, & ample storage areas, w/potential for an in-law suite. Enjoy outdoor dining beneath the covered portico, surrounded by mature, unique trees, professionally landscaped gardens, & a fully irrigated property. Space abounds w/potential for further customization to create your dream outdoor oasis. The grounds are a masterpiece of nature w/private sitting areas & a fire pit. The home has been continuously upgraded inside and out. 2025 updates include: new roof (50-year transferable warranty), skylights, dual sump system, renovated 3-car garage w/epoxy floors. The 22,000W Generac backup generator is hardwired to power the entire property in the event of a power outage. Minutes to top-tier amenities, QEW & Toronto/Buffalo airports & is at the gateway to Niagara's Wine Region. The quiet cul-de-sac location offers the ultimate family-friendly sanctuary. This is more than a home - it's a lifestyle of peace, privacy, & captivating views of Lake Ontario. (id:61852)
Keller Williams Edge Realty
268 Ross Avenue
Kitchener, Ontario
A beautifully maintained 3-bedroom bungalow located in one of Kitchener's most prestigious and family-friendly neighbourhoods. This home offers an exceptional blend of comfort, convenience, and long-term value-ideal for first-time home buyers, growing families, or investors.Enjoy a prime location close to highway access, parks, top-rated schools, and a major shopping plaza with everyday amenities just minutes away. Inside, the home features hardwood flooring throughout the main level, creating a warm and inviting atmosphere. The functional layout offers bright principal rooms and excellent use of space for day-to-day living.A major highlight is the finished basement with a separate side entrance, providing added living space and excellent potential for extended family use or future income opportunities (buyer to verify). Whether you're looking to move in and enjoy or add to your investment portfolio, this property delivers the perfect balance of peaceful surroundings and unbeatable accessibility.Don't miss this fantastic opportunity to own a quality bungalow in a sought-after Kitchener location. (id:61852)
Executive Real Estate Services Ltd.
17 Malcolm Crescent
Brampton, Ontario
Welcome To This Beautiful, Renovated Home Tucked Away on a Tree-Lined Highly Sought After Street in Brampton's Desirable M Section. This Amazing Family Home Sites on a Premium Lot with Superb Curb Appeal, Featuring a Bright and Spacious Kitchen with Quartz Counters and Breakfast Area. Open Concept Living and Dining Room for Family Gatherings. The Convenient Side Hallway Offers a Large Walk-In Pantry/Closet and Side Entrance. Upstairs You Will Find 3 Generous Size Bedrooms and a Large Updated 4pc Bathroom. The Finished 3rd Level Offers More Living Space with a Huge Family Room with a Built-In Wall Unit, Gas Fireplace, 3 Pc Bathroom and Room For the Home Office. Great Extended Family Home with a Finished Basement w/Bedroom, Kitchen, Sitting Area, Cold Room and Two Spacious Storage Closets. Pride Of Ownership. This Home Has Been Meticulously Cared for and Renovated Throughout The Years Which Include: Windows, Roof, Furnace, Main Floor Kitchen, Main Bathroom, Exterior & Interior Doors, Laminate Flooring, Side Awning Patio And More! Outside Offers a Garden Space, Side Covered Patio And Plenty Of Green Space. The Two-Car Garage with Backyard Access Completes This Fantastic Property. Close To Schools, Parks, Shopping, Transit and Easy Access To Hwy 410 This Home Offers the Perfect Blend Of Comfort And Convenience. Freshly Painted! Just Move In! A Must See! (id:61852)
RE/MAX West Realty Inc.
59 Leith Drive
Bradford West Gwillimbury, Ontario
**Sold Conditional - No More Showings** More Bang for your Buck in this Custom Built, Move-in Ready Family Home. High End Finishes & Modern Features Throughout. Kitchen Boasts a Large Granite Island, Servery and w/i Pantry. Between floors is a Private Office with Custom Millwork. Upstairs Bedrooms includes a Lovely size Master with his & hers opposing closets and tasteful 5 pc ensuite. 4th bedroom is currently used as laundry rm. (can easily be converted). Finished Basement Rec Rm (plenty of space to add a bedroom) with 4pc bath, Cold Cellar & W/I storage. Professionally landscaped yard with sprinkler system, trees, stone work & flower beds. Located Across from Harvest Hills Public School in Dreamfields Subdivision. Close to major Hwys, downtown, The Bradford Leisure Ctr., Parks, & Trails. (id:61852)
Coldwell Banker The Real Estate Centre
94 Weldrick Road E
Richmond Hill, Ontario
Welcome to a beautifully and newly renovated Detached 4+1 Bdrm Home , To Park!!! Stunning Well Maintained Walking Distance To Park, TNT super market, Plaza & Bus. Convenient Location For Every Need. (id:61852)
Homelife New World Realty Inc.
1742 Ada Court
Pickering, Ontario
Welcome To Amberlea, One Of Pickering's Most Sought-After, Family-Friendly Communities. This Beautifully Maintained 5 Bedroom, 3 Washroom Home Makes A Striking First Impression With Soaring Ceilings And A Bright, Open Main Living Space. Freshly Painted And Completely Move-In Ready, It Features Beautiful Flooring Throughout The Two Main Levels, Creating A Warm And Cohesive Feel. The Layout Offers Four Spacious Bedrooms Above Grade Plus A Finished Walk-Out Basement With An Additional Bedroom, Ideal For Extended Family, Guests, Or A Home Office. A Rare Highlight Is The Combination Of A Walk-Out Basement And A Full Main-Floor Deck With Stairs Leading To A Large, Private Backyard, Offering Seamless Indoor-Outdoor Living On Both Levels. Thoughtfully Updated Over The Years, Including Improved Attic Insulation, Exterior & Interior Paint, Chimney Rebuild, Hot Water Tank Replacement, And A Brand-New Heat Pump System, This Home Provides Both Comfort And Peace Of Mind. If You've Been Waiting For The Right Home In The Right Neighbourhood, This Is It. Book Your Private Showing And Experience It For Yourself. (id:61852)
RE/MAX Hallmark First Group Realty Ltd.
94 Madawaska Avenue
Toronto, Ontario
Exceptional opportunity to acquire this spacious 6+2 bedroom side-split residence. The property is bright and expansive, featuring large windows that allow ample natural light. Situated in the highly sought-after Newtonbrook East neighborhood, it is conveniently close to all amenities, including proximity to the subway, Yonge Street, and shopping centers. The area is designated as a very quiet and peaceful community. The residence boasts a well-designed layout, combining style, comfort, and the potential for rental income. The tranquil backyard serves as a private oasis, backing onto Silverview Park. Additionally, its strategic location provides the possibility of generating income through a basement apartment with a separate entrance. Discover a residence that fulfills your immediate needs. (id:61852)
Right At Home Realty
312 - 858 Dupont Street
Toronto, Ontario
Welcome to The Dupont, a newly built Tridel community located in the vibrant Dupont cultural corridor, offering modern design, quality finishes, and an elevated urban lifestyle. The featured unit is a thoughtfully laid out 1 with 1 full bathroom at 532 SF, ideal for professionals or couples needing flexible work-from-home space. Parking is included for convenience. Residents enjoy being surrounded by cafés, restaurants, shops, and everyday essentials, with easy access to nearby subway and transit options for seamless commuting. The building features over 16,000 square feet of premium indoor and outdoor amenities, including an outdoor swimming pool, BBQ areas, fireside lounges, a fully equipped fitness centre, yoga studio, sauna and steam rooms, plus stylish social spaces such as a party room, games room, and children's play area - delivering comfort, convenience, and lifestyle all in one address. (id:61852)
Royal LePage Vision Realty
92 Owlridge Drive
Brampton, Ontario
Beautifully maintained semi-detached home in a prime location close to Mt. Pleasant GO Station. Bright and spacious layout with ceramic entry, sun-filled living room overlooking the front yard, generous family room, and functional kitchen with breakfast area overlooking a deep, private backyard with no rear neighbors. Primary bedroom with walk-in closet, spacious bedrooms, and finished basement with two bedrooms. Basement has permit to make seperate entrance. (id:61852)
Royal LePage Signature Realty
43 Masters Green Crescent
Brampton, Ontario
Beautiful Home & Single Owner - 4 Bedroom & 3 Washroom Detached Home With A Large Oversized Backyard, & Framed Up Partially Finished Basement With A Separate Side Entrance Access. Location Advantage At Snelgrove Area - Close To All Amenities. The Home Boasts Of Part Hardwood Flooring, Gas Fireplace, Large Windows & Ample Daylight Throughout The Home. The Master Bedroom Opens To A Petit Balcony, Ensuite Washroom & Large Closets. The Other Bedrooms Are Well Appointed With Large Windows. Access To 2 Car Garage From Inside Home & An Additional Separate Entrance To The Basement. All Equipment's Are Owned & Non Rental. Home is Priced To Sell. (id:61852)
RE/MAX Realty Services Inc.
120 Clement Road
Toronto, Ontario
Tucked just north of Eglinton and Kipling, 120 Clement Road is the kind of home that quietly overdelivers. This freehold end-unit townhouse is set within an intimate enclave of just 14 homes, offering a rare combination of space, privacy, and a true neighbourhood feel. Inside, a thoughtful and flexible layout spans approximately 1,520 sq ft, with 2+1 Bedrooms and 3 Bathrooms designed to support real day-to-day living across three above-grade levels. On the main level you're greeted by a bright living room with a gas fireplace and gleaming hardwood floors, anchored by an open kitchen that flows to a private walkout deck of more than 220 sq ft. Whether it's morning coffee, summer entertaining, or a glass of wine at golden hour, the deck feels like a true extension of the living space. Upstairs, two generous bedrooms occupy the upper level, including a calming primary retreat with cathedral ceilings and a semi-ensuite 4 piece bath. The above-grade ground level (there is no basement) adds exceptional versatility with a bonus bedroom and its own bathroom with shower, plus direct interior access to the garage. This level flexes easily as a family room, guest suite, home office, fitness space, or teen retreat, adapting as life changes. Set in Richview, this location strikes a rare balance between green space and everyday convenience. Parks, trails, and multiple schools are all just a short walk away, making day-to-day routines simple and connected. Etobicoke North GO Station is a quick five-minute drive, Pearson Airport is less than ten minutes away, and nearby transit routes and major arteries make for a streamlined cross-town commute. Parking is straightforward and convenient, with a private garage plus an additional covered surface parking space. A low monthly POTL fee of $155 covers snow removal, landscaping, and the upkeep of shared elements such as visitor parking, offering the ease of low-maintenance living while you still enjoy the independence of a freehold home. (id:61852)
Royal LePage Estate Realty
Main - 219 Mcmurchy Avenue
Brampton, Ontario
Fully upgraded house in the Centre & very convenient location of Brampton. 3 bedrooms, 2 bathrooms. Large size windows with Ample natural light. Close to all the amenities, Highway 410, Bus stop at Front of the house, Close to school, No carpet in the house, Separate Walkout to Concrete Patio & Large backyard and Separate laundry. Quartz Countertop in Kitchen, New SS Stove and SS Dishwasher. Tenant to pay 70% utilities. **EXTRAS** Brand new Stainless Steel fridge & washer/Dryer. Pot Lights in Kitchen Area, 2 Car parking. (id:61852)
Homelife/miracle Realty Ltd
1006 - 15 Zorra Street
Toronto, Ontario
Your next chapter begins at Park Towers, where bright mornings start with lake views and the warm southern sun pouring through your windows. With 9-foot ceilings and an open, airy feel, this modern condo is the kind of space that instantly feels like home.Picture hosting friends in your sleek kitchen, complete with quartz countertops and stainless steel appliances, while conversation flows easily into the living space. Need a quiet spot to focus? The den offers the perfect setup for a home office, cozy reading nook or a formal dining area.Step out onto your generously sized balcony, breathe in the fresh air, and enjoy a moment of calm before diving into everything the building has to offer - a refreshing swim in the pool, an energizing workout in the fitness centre, or a peaceful evening on the rooftop terrace. When you're in the mood to socialize, the media room is ready for you. And with 24-hour concierge, comfort and peace of mind are always part of the experience.Getting around is easy, with quick access to the TTC and major highways including the Gardiner, 427, and QEW minutes away. All this convenience and you're also just a 20 minute drive downtown. Spend your weekends strolling along Humber Bay, exploring nearby dining spots, or checking off your errands at IKEA, Eataly, Costco, and Longo's. Catch a movie at Cineplex or enjoy a day of shopping at Sherway Gardens, it's all just minutes away.Centrally located, effortlessly connected, and designed for modern living. Make 1006 - 15 Zorra the place where your story continues. (id:61852)
Real Broker Ontario Ltd.
214 William Roe Boulevard
Newmarket, Ontario
This beautifully updated 3+1 bedroom, 2-bathroom detached home in central Newmarket features a full-house repaint (including basement), designer pot lights in the living room, kitchen, and upper hallway, a new Bosch dishwasher with quartz kitchen counters, new lighting fixtures in both bathrooms and breakfast nook, fresh basement flooring and stairs, and a finished lower level with rec room, wet bar, and office nook. Enjoy a private backyard with mature trees, stone patio, garden shed, and natural gas BBQ hook-up, plus central vacuum and attachments. Located close to schools, parks, shopping, and major routes, his move-in ready, cozy home offers both comfort and potential for those looking for a great place to live now with the option to build in the future. (id:61852)
Bay Street Group Inc.
1686 Major Oaks Road
Pickering, Ontario
Welcome to this massive 4 bedroom 4 bathroom home (+ 3 bedrooms in basement) with over 3500 Sq ft of total finished living space and lots of potential. Bright Home with Large windows in Every Room + massive bedrooms throughout the home. 2 Car Garage w/ High Ceilings and room to park 3 more on the driveway. Basement with full kitchen can be a self contained rental unit with 3 bedrooms and a large living space (no separate walk out, but side entrance can be easily made). Sold by Original owners who took great care of this home with some updates. New Roof & vents 2021 with warranty. Newly Painted. Most Toilets are Brand new,. Updated Flooring on Main floor. Professionally clean carpets. Well Maintained lawn/garden. Located in the Brock Ridge Community. Home Is Within Walking Distance to many parks and Excellent Schools, Including top rated Ronald Marion French Public School, Valley Farm Public School, Saint Wilfrid Catholic School, Angus Valley Montessori, Pine Ridge Secondary School, Brock Islamic Elementary school. Centennial Baseball Diamond/ park, quick walk to Brock Ridge Park with Multiple soccer fields and large baseball field. Short ride to Seaton Hiking Trail. Places of Worship right around the corner. Bus Stop located 8 houses down, easy access to Pickering GO Station/ 407/ 401. Nearby Plaza has many cultural food options, Walmart super centre with Rona/ Canadian Tire/ and more. (id:61852)
Right At Home Realty
Bsmt - 56 Chelliah Court
Toronto, Ontario
Be the first to live in this beautifully finished, brand new one-bedroom basement apartment with a private separate entrance and separate laundry for your convenience. This modern unit has never been lived in and features a stunning new kitchen and bathroom with sleek finishes and brand new appliances. The kitchen showcases a stylish black and white marble back splash, giving the space a clean, contemporary feel. Large windows bring in plenty of natural light, creating a bright and welcoming atmosphere. Enjoy added privacy in this thoughtfully designed space, perfect for a single professional or couple. Located in a highly convenient area close to University of Toronto Scarborough and Centennial College, as well as nearby primary schools. Walmart, Morningside Cineplex, Pan Am Sports Centre, and Rouge Valley Community Centre all nearby, with easy access to TTC transit along Sheppard or Ellesmere for a quick commute anywhere in the city. Modern, private, bright, and move-in ready. Don't miss this opportunity! Vacant unit, LB for easy showing. (id:61852)
Dream Valley Realty Inc.
813 - 2627 Mccowan Road
Toronto, Ontario
Spacious 1+1 bedroom condo in a high-demand Monarch-built building with a stunning east view overlooking the garden. Features 2 full bathrooms, Xl Den (Fits Queen Bed) With French Door and well-maintained appliances. Enjoy access to exceptional amenities, including a gym, indoor pool, party room, tennis court, and more. Conveniently located near parks, schools, restaurants, shopping, and highways. A perfect blend of comfort and convenience! **EXTRAS** Stove, Fridge, Dishwasher, Washer & Dryer, B/I Microwave, one (1) parking. Located In The Heart Of Scarborough, This Unit Is Extremely Well Maintained! Unobstructed Garden View From High Floor, Blue Sky & Wooded View For All Season. Low Mtc Fee!! Steps To Woodside Sq Mall, 24Hrs Transit, School & Much More. 1+1 (With Door) 2 Full Bath Functional Layout With Huge Windows! Comes With One Parking. Oodles Of Natual Light. Spacious Living/Sep Kitchen. Overlook Beautiful Garden, Move In Condition! Great Amenities Include Guest Suites, Gym, 24 Hrs Security, Party Room, Sauna & Indoor Pool, Tennis Court, Table Tennis, & Game Rm. (id:61852)
Century 21 Leading Edge Realty Inc.
320 Hounslow Avenue
Toronto, Ontario
Welcome to 320 Hounslow Avenue, a distinguished luxury residence in the heart of Willowdale West, owner-occupied since completion! This elegant home makes an immediate impression with its eye-catching design, spacious floor plan, and meticulous craftsmanship with refined finishes, found throughout. In the thoughtfully designed interior, discover the bright living and dining areas, beautiful eat-in kitchen (complete with B/I appliances, a generous center island, quartz countertops & backsplash), and sizeable family room that walks out to the deck. Upstairs, an alluring skylight sets the scene for the upper level: that features four bedrooms, including the private primary suite with a large walk-in closet, fireplace, built-in speakers, & a glowing 6-piece ensuite (with heated floors & freestanding soaker tub). The finished walk-out/walk-up basement is an entertainer's haven; brightly lit with natural light flowing in through large above-grade windows, boasting a marvelous recreation room with heated porcelain floors, wet bar & gas fireplace, and an additional bedroom & bath. Discover what it means to live in both peace and opulence, with even more features found throughout: hardwood floors, built-in large slab gas fireplaces, LED pot lights & strip lights, cozy cove lighting, interlocking driveway, central vacuum, second-floor laundry, and more. Ideally situated a walking distance to local parks, schools, community center, TTC/transit, shops, coffee, and a minutes' drive to Yonge St. This home is truly a sanctuary in a highly-desired neighborhood. Welcome home! (id:61852)
Royal LePage Terrequity Confidence Realty
3809 - 75 Queens Wharf Road
Toronto, Ontario
Welcome To Quartz Condos at 75 Queens Wharf - from the moment you walk in you are met with floor to ceiling windows filling the space with natural light from your unobstructed West facing view. With no wasted space, this functional layout allows for a comfortable sleeping area, workstation and kitchen. When it comes to outdoor space, 3809 features a balcony spanning the width of the suite. Walking distance to everything you need; Loblaws, LCBO, Cafes, Restaurants and Nightlife. (id:61852)
Property.ca Inc.
904 - 215 Queen Street E
Brampton, Ontario
Bright, sun-filled 2-bedroom 1 Bath corner suite with a smart open-concept layout and two private balconies offering great natural light and fresh air from multiple exposures. Enjoy a modern kitchen with stainless steel appliances and plenty of prep space, a comfortable living/dining area for relaxing or entertaining, and ensuite laundry for everyday convenience.Residents have access to excellent amenities including a gym and yoga room, plus the added benefit of retail storefronts and a convenience store right on the main level. Transit at your door with a bus stop steps away, and a commuter-friendly location close to Hwy 410 and downtown Brampton GO Station-ideal for tenants looking for lifestyle and easy access. First / Last Deposit Required, Rental Application, Credit Check, Employment Letter, Pay Stubs. Tenant responsible for all utilities and must obtain contents insurance....$$$Parking available for Extra fee$$$ (id:61852)
Royal LePage Credit Valley Real Estate Inc.
2904 - 36 Park Lawn Road
Toronto, Ontario
Welcome to Unit 2904 at 36 Park Lawn in the highly desirable neighbourhood of Humber Bay Shores. Overlooking Mimico Creek, this southwest facing 1 bedroom and 1 bathroom condo with 9 foot ceilings offers mid-day sunshine and sunset/Lake Ontario views from it's spacious and private balcony. This unit features a well sized bedroom which could comfortably fit a king-sized bed. The kitchen has stainless steel appliances and light colored quartz counter tops. Parking and storage locker are both located on the same level within close proximity to one another. The building features a fitness centre, games room with pool table, party room, guest suites and BBQ terrace. 36 Park Lawn is located in the highly desirable South Etobicoke and is walking distance to Lake Ontario, coffee shops, restaurants, and the nearby Metro grocery store and LCBO. Good TTC access and Gardiner Expressway access to downtown Toronto or airport. (id:61852)
Forest Hill Real Estate Inc.
307 - 15 Viking Lane
Toronto, Ontario
Welcome to the much-sought-after Parc Nuvo by Tridel. This modern urban sanctuary offers the perfect blend of convenience and style. Ideally situated just metres from Kipling TTC and GO stations, with easy access to the QEW/Gardiner and Hwy 427, commuting is a breeze. Step outside to find trendy eateries, cafes, and bars right in your neighbourhood. Inside this spacious and practical unit, you'll love the quartz kitchen countertops, stainless steel appliances, and a functional island with breakfast bar seating. Located in a family and pet-friendly community, it's the perfect place to grow, surrounded by parks and with easy downtown access, the luxury amenities including concierge. (id:61852)
Right At Home Realty
A - 1228 King Street W
Toronto, Ontario
Spacious, 2 Bedroom, Fully Renovated Apartment In King West, Updated Kitchen, Updated Bathroom, Updated Floor In Kitchen Has A Walkout To 15 Ft X 12 Ft Deck Stainless Steel Appliances, Great South Parkdale Location. Stainless Steel Fridge & Stove. Freshly Painted. Rent Is $2,000 Per Month Plus Hydro. Pictures Are From The Previous Listing. (id:61852)
RE/MAX Your Community Realty
300 - 1224 King Street W
Toronto, Ontario
Fabulous and bright King West office location! This 3rd floor walk up Is Just A Few Minutes From Liberty Village, with more than 700 new upscale fully occupied condo units within 200 feet from your front door, as well as national and international restaurant and coffee brands. Excellent cost effective office space to expand your existing operation or start a new business. With a large pillar-free south facing area, the unit is well suited to yoga or other types of classes. Listed price is all in except for hydro, gas and HST. (id:61852)
Royal LePage Our Neighbourhood Realty
30 Maple Ave N Avenue
Mississauga, Ontario
Experience refined living in this beautifully rebuilt bungalow located in the heart of Port Credit, offering approximately 2,000 sq ft of sophisticated living space above grade. The main floor showcases a bright open-concept design anchored by a chef-inspired kitchen with oversized island, flowing effortlessly into the elegant living and dining areas-perfect for upscale entertaining. Three generously sized bedrooms include a serene primary retreat with walk-in closet and spa-inspired 3-piece ensuite, while two additional bedrooms share a designer main bath. The lower level features a private, separate-entrance legal suite with above-grade windows, spacious bedroom with 4-piece ensuite, additional powder room, and flexible recreation space-ideal for extended family or premium rental potential. Outside, enjoy a professionally landscaped backyard designed for relaxation and gatherings, complemented by a rare extended private driveway accommodating up to four vehicles. Significant upgrades including 200-amp electrical service, new wiring, and soundproofing add lasting value and peace of mind. Ideally situated just minutes from the waterfront, GO Station, top-rated schools, parks, and Port Credit's vibrant shops and dining-this exceptional residence delivers turnkey luxury in one of Mississauga's most sought-after communities. (id:61852)
RE/MAX Success Realty
722 - 60 George Butchart Drive
Toronto, Ontario
One Plus Den In Downsview Park . Professionally painted and cleaned.2 Full Bathrooms, Parking & Locker Included. Stunning Views Of The Park! Top Floor Unit! Upgraded Unit With Lots Of Natural Light And Space. Amenities Include Communal Bar, Barbeques, 24/7 Concierge, Fitness Centre, Lounge, Children's Playroom, Lobby, Study Niches, Co-Working Space, Rock Garden. Perfect Location, Close To Subway, Go Station, Hospital, Shopping, & Major Hwy's. (id:61852)
Century 21 Regal Realty Inc.
Lower - 6249 Prairie Circle
Mississauga, Ontario
Completely Renovated, Legal and Spacious Fully Furnished Basement Apartment With Seperate Entrance and One Parking Space in the Most Desirable Lisgar Area of Mississauga. Close to all Amenties. 5 Minitues Drive to Lisgar/Meadowale/Streetsville Go and Walking Distance to Bus Stop. Close to Good Schools and Shopping Mall. Minutes to 400 Series Highways. Carpet Free, Viny Flooring and LED Pot Lights Throughout Living, Dining, Kitchen & Hallway. Seperate Inhouse Laundry. 30% Utility To Be Paid. Tenant Must Take Personal Contents Insurance. AAA Clients Only (id:61852)
Kingsway Real Estate
3706 - 488 University Avenue
Toronto, Ontario
*View Video Tour* Experience elevated living in the sky at The Residences of 488 University Avenue, a multi-award-winning luxury condo located along one of Toronto's most prestigious streets. This exceptionally well maintained owner occupied, never rented suite shows to perfection. 'Princess Grace' floor plan, the largest 1 bdrm + den, 1 bath in the building at 674 sq ft + a private 66 sq ft balcony. You'll notice the elevated & high quality details in this upgraded suite the moment you step in. Preferred east-facing exposure that fills the suite w/natural light, framed by breathtaking city views from every room. Floor-to-ceiling windows, 9-foot smooth ceilings, pot-lights, wide plank engineered hardwood floors, custom millwork, and an interior space that is spacious & airy. Showstopper kitchen w/European-style two-toned white and zebra wood cabinetry - there's more storage in this kitchen then some homes. Premium marble countertops & backsplash, integrated/stainless steel AEG appliances, wine fridge, breakfast bar seating. A generously sized living & dining area comfortably accommodates full-size furniture. The den is a separate room with a sliding glass door, well suited as a home office. The incredible views continue in the primary bedroom which features a walk-in dressing-room closet w/built-ins that opens to a semi-ensuite bath. The calibre of the hotel-style bathroom is rarely found in other downtown condos. It is one of the few in the building finished entirely in floor-to-ceiling marble, paired w/Kohler fixtures, walk-in rain-head shower w/body jets, freestanding soaker tub, built in TV in mirror. Incredible building amenities include the 40,000 sq ft SkyClub - an amazing commercial fitness/wellness facility, 80ft indoor lap pool & whirlpool, outdoor wraparound terrace w/city views, valet parking, concierge, direct indoor access to St. Patrick subway. Prime location along Hospital Row & major corporate, legal, financial institutions, steps to U of T, OCAD. (id:61852)
Royal LePage Real Estate Associates
15 Dominion Drive
Guelph, Ontario
Legal Basement Apartment!! Executive Residence with Legal Income Suite in one of Guelph's most sought-after communities. Welcome to this meticulously maintained and spacious floor plan features four generous upper-level bedrooms and two full bathrooms, perfectly designed for family functionality. The main level boasts big family room, a formal dining room, and a fully updated contemporary kitchen tailored for modern entertaining. The standout feature is the legal one-bedroom basement apartment with a private side entrance-an ideal setup for multi-generational living or a high-value rental to significantly offset mortgage costs. Currently rented for $1650/month. Tenants are willing to stay or get vacant possession. Located just minutes from top schools, parks, and premium shopping, this is a rare opportunity for savvy investors and families alike. (id:61852)
Homelife/miracle Realty Ltd
30 Hillside Cr - 1294 8th Concession Road W
Hamilton, Ontario
Welcome to the peaceful, nature esque, family and pet friendly, year round Land Lease community of Beverly Hills! An opportune location, this beautifully updated, highly efficient, move in ready home is situated between Cambridge, Guelph, Milton, Waterdown, and Hamilton, as well as multiple major highways. Close to antique/farmers markets, bakeries, Valens C.A. and sunflower/fruit farms, you're going to need more weekends for all your local activities! Not to mention the scenic trails, parks, river systems, and several golf courses, which are ideal for the outdoor/wildlife enthusiast! The Beverly Hills community offers a range of amenities and recreational facilities at the rec. centre: community BBQ's, holiday dinners, craft fairs, corn roasts, & games events for residents, weekly fitness classes, darts, bingo, billiards and more. This beautifully and thoroughly updated, carpet free, bungalow is nestled atop the "hillside", providing a spectacular view of the rolling, forested countryside from the 13ft x 10ft covered front porch and from the bright, open concept living room. Inside the home you'll immediately notice the spacious kitchen, which boasts newer, efficient appliances, an abundance of cabinet space and a conveniently movable island. The sunken family room teems with natural light and features a corner propane fireplace and direct access to the 16ft x 13ft private and covered back deck. Other updates include the 3-piece bathroom with walk-in glass shower, electrical, plumbing, tankless on demand water heater, flooring, fixtures, roof, siding, insulation, drywall, windows, furnace, and central air (all less than 5 years old, well maintained). Low in maintenance and utility costs, high in cosy comfort, this one of a kind property encompasses a triple wide driveway, as well as a garden shed to provide that extra storage space for downsizing seniors, young families (school bus pickup right at main entrance!), working professionals and first time home buyer (id:61852)
Rockhaven Realty Inc.
35 - 180 Howden Boulevard
Brampton, Ontario
Single-level townhouse for lease in a prime location in the highly desirable Bramalea neighborhood! This rare single-floor 3-bedroom, 2-bathroom home features 9-foot ceilings and beautiful flooring throughout. Conveniently located just a short walk to Bramalea City Centre and scenic Chinguacousy Park, and only a 2-minute drive to Highway 410. The home offers a covered patio with stylish wood plank flooring, perfect for relaxing or entertaining. The primary bedroom includes a full ensuite washroom and a walk-in closet for added comfort and convenience. The updated kitchen features stainless steel appliances, a sleek granite countertop, and ample storage. Freshly painted and upgraded with California shutters, elegant crown molding, and convenient ensuite laundry. Includes a two-car garage, covered driveway parking, and ample visitor parking. Ideally located near Bramalea Bus Terminal, parks, trails, public transit, Highways 410/401, and dedicated bike lanes on Howden Blvd, offering excellent convenience and connectivity. (id:61852)
Spark Realty Inc.
2 - 5062 Dundas Street W
Toronto, Ontario
Welcome to this 2-storey, 3-bedroom apartment, located on Dundas Street between Kipling and Islington. This home offers excellent value in one of the area's most desirable neighbourhoods. With transit right at your doorstep and both Islington and Kipling subway stations just a short walk away, commuting is easy and convenient. You'll also enjoy being surrounded by shops, grocery stores, cafés, and restaurants along Dundas, including nearby Six Points Plaza. A wonderful opportunity to enjoy comfortable living in a vibrant, well-connected community. Parking available to rent. Tenant to pay hydro. There is no ensuite laundry. (id:61852)
Royal LePage Real Estate Services Ltd.
1 - 5062 Dundas Street W
Toronto, Ontario
Welcome to this 2-storey, 2-bedroom apartment, located on Dundas Street between Kipling and Islington. This home offers excellent value in one of the area's most desirable neighbourhoods. With transit right at your doorstep and both Islington and Kipling subway stations just a short walk away, commuting is easy and convenient. You'll also enjoy being surrounded by shops, grocery stores, cafés, and restaurants along Dundas, including nearby Six Points Plaza. A wonderful opportunity to enjoy comfortable living in a vibrant, well-connected community. Parking available to rent. Tenant to pay hydro. There is no ensuite laundry. (id:61852)
Royal LePage Real Estate Services Ltd.
60 Block Road
Brampton, Ontario
Remarkable Walk-Up Basement Apartment Available for Rent. The sizable unit features a cozy living room, a modern kitchen, two bedrooms, and two bathrooms. Conveniently located near schools, shopping, parks, and transit, it offers easy access to all essential amenities. The tenant will be responsible for 30% of the utilities. Requirements: Rental Application, Job Letter, First & Last Month's Rent, Post-Dated Cheques, Proof of Income, Credit Report, References, Minimum One-Year Lease (id:61852)
RE/MAX Gold Realty Inc.
140 Falby Road
Brampton, Ontario
Immaculate Brand New Never-Occupied Modern End-Unit Townhouse featuring 2027 sq ft of living space, 3 spacious bedrooms and 3 washrooms, thoughtfully designed with contemporary finishes throughout and a bright open-concept floor plan that blends style and functionality. The spaciously living room highlights French doors opening to a large 13ft by 9ft Private balcony. The modern kitchen features Quartz countertops and ample storage space. No Pets Allowed. Abundant natural light throughout enhances home's airy feel. Solid oak stairs with medal pickets lead upstairs to Large Primary Bedroom retreat which offers its own private balcony, walk in closet and Luxurious 5 Piece Ensuite complete with a Freestanding Soaker Tub. Convenient second-floor laundry. Situated in a Prime Location, just minutes from Hwy 427 & 407, providing seamless access across the GTA. Close to Shopping, Costco, Schools and public transit. **564 SqFt Commercial unit Attached is available for Lease separately. Ideal opportunity for tenants who are Business Owners/Looking to start a new Business** (id:61852)
Homelife Silvercity Realty Inc.
142 Falby Rd Road
Brampton, Ontario
Stunning new, never-occupied modern townhouse featuring 3 spacious bedrooms, 3 washrooms. Thoughtfully designed with contemporary finishes throughout and a bright open-concept layout, this home offers both style and functionality. The inviting living room showcases French doors that open to a large private balcony. Modern kitchen with Quartz countertop and plenty of storage space. Lots of natural light.No pets Allowed. The Primary bedroom retreat includes its own private balcony, walk in closet and 5 piece ensuite complete with a freestanding soaker tub. Convenient second floor laundry. Located in a Prime location minutes from Hwy 427 & 407, providing seamless connectivity across the GTA. Close to shopping, Costco, schools and public transit. The perfect opportunity for tenants seeking a brand new modern home in unbeatable location.. (id:61852)
Homelife Silvercity Realty Inc.
Lower - 209 Dunsmore Lane
Barrie, Ontario
Bright and Spacious 2-Bedroom Basement Apt in A Detached Bungalow W/Tons Of Natural Light! Enjoy The Modern Open Concept Living Space With Gas Fireplace & Raised Ceilings, Eat-in Family Size Kitchen W/Lots Of Cabinet Space, Separate Entrance, Lots of Storage, 1 Parking Space - Ideal For Entertaining. Great Location Walking Distance To Georgian College, Royal Victoria Regional Health Centre, Tim Hortons, Near Shopping + Easy Access To Hwy 400 (id:61852)
RE/MAX Ultimate Realty Inc.
3011 - 2920 Highway 7 Road
Vaughan, Ontario
Welcome Home to CG Tower at Vaughan Metropolitan Centre. This spacious, sun-filled west-facing 1-bedroom, 1-bathroom residence offers refined urban living. Featuring floor-to-ceiling windows with a clear, unobstructed 30th-floor view, sleek stainless steel appliances, and premium contemporary finishes, this elegant suite is both stylish and functional. Residents enjoy luxury amenities including a 24-hour concierge, fully equipped fitness centre, media room, outdoor pool, and an expansive rooftop terrace with panoramic city views. Surrounded by premier shopping, dining, and entertainment, this highly sought-after location appeals to discerning professionals, students, and investors alike. Enjoy unmatched connectivity with Vaughan Subway Station, TTC, GO Transit, York University, major hospitals, and Highways 400 & 407 just minutes away. CG Tower's iconic and red brick facade pays homage to Vaughan's suburban roots while standing as its tallest residential landmark-perfectly blending warmth, prestige, and elevated high-rise living. (id:61852)
RE/MAX Your Community Realty
11 Beacon Point Street
Markham, Ontario
Welcome to this bright and spacious two-storey detached home located in a high-demand, family-friendly Wismer Community and desirable school district. This beautifully upgraded property offers 4+2 bedrooms with a 9-foot ceiling on the main floor, a premium builder upgrade. It is fully renovated throughout with fresh paint on the main and second floors as well as the basement. The modern kitchen features brand-new cabinetry, quartz countertops with stylish backsplash, and brand new appliances. All hardwood flooring on the second floor is newly installed recently. Newly upgraded light fixtures. The finished basement includes a separate entrance, offering excellent potential for rental income or in-law use. The quiet neighbourhood boasts excellent community amenities including well-maintained basketball, soccer and tennis courts, walking trails, and parks. Conveniently located in the top-ranking Bur Oak Secondary School zone, close to supermarkets, public transit, and major routes, with quick access to Highways 407 and 404, providing easy access to all daily necessities. Close to Markville Mall, Centennial GO, TTC accesible, Angus Glen Community Centre (id:61852)
Master's Trust Realty Inc.
448 Timothy Street
Newmarket, Ontario
Nestled Amongst Historical Homes On a Mature, Tree-Lined Street, This Century Residence Seamlessly Marries Timeless Character With Modern Functionality. Relax and Enjoy Moments On The Covered Front Porch, Surrounded By The Charm Of This Picturesque Neighbourhood.Tasteful Attribute Updates Include: 2025 Oak Staircase Refinished & Lower Level Basement Broadloom, 2023 Backyard Deck, 2022 Hardwood In The Upper Hallway and Primary Bedroom. Characteristics Throughout The Home Inclusive of Wide Wood Trim Over Doorways, Crown Molding In The Living and Dining Rooms and Original Architectural Details Including Hanging Decorative Stained Glass (Part of Original Window), All Reflect The Home's Rich Heritage, While Modern Enhancements Provide Everyday Comfort. Smooth Ceilings and Refined Finishes Enhance The Flow Of Each Room. The Upper Loft Serves As The Primary Bedroom, Having 2 Skylights That Create A Bright, Warm and Inviting Retreat. (1 Additional Skylight In The Ensuite) A Bright Sunroom With Heated Floors Opens To a Private Deck and Peaceful, Wide Backyard Perfect For Relaxation Or Entertaining. The Lower Level Offers a Cozy Space with TV Projector + Screen Ideal For Movie Nights With Family and Friends. Located In A Quaint, Trendy Neighbourhood Within Walking Distance To Shops, Restaurants, Fairy Lake, and Transportation, This Home Offers a Distinct Blend Of History, Style and Urban Convenience. A Pleasure To Show! (id:61852)
RE/MAX Your Community Realty
50 Angus Drive
Ajax, Ontario
Welcome to 50 Angus Drive, a bright and inviting family home set on a premium pie-shaped lot in a highly regarded, family-friendly neighbourhood. This 3-bedroom, 4-bath residence is filled with natural light and offers an ideal balance of everyday comfort and space to gather and entertain.** The main floor features hardwood flooring throughout and a well-defined layout, highlighted by a formal dining room with crown moulding and classic wainscoting. The large eat-in kitchen serves as the heart of the home, complete with stone countertops, generous storage, and plenty of room for both casual meals and busy mornings. ** Upstairs, the primary suite offers a spacious walk-in closet and a well-appointed ensuite, while two additional generously sized bedrooms provide flexibility for family, guests, or work-from-home needs. The open-concept newly renovated finished basement further extends the living space and is ideal for entertaining or unwinding, featuring a bar area already plumbed for a sink. ** Outside, the expansive pie-shaped backyard is a true standout, offering an inground pool, a dedicated putting green, and ample space for summer entertaining, outdoor play, or quiet evenings at home. Located close to schools, shopping, and convenient access to Highway 401, this home delivers space, flow, and a lifestyle that's hard to find. Don't miss the opportunity to make this exceptional home your own! (id:61852)
Century 21 Percy Fulton Ltd.
2603 - 5 Soudan Avenue
Toronto, Ontario
Client Remarks.Welcome To The Artshoppe In Demand Mid-Town Location! Practical One Bedroom Plus Den Floor Plan With Beautiful Views. Modern Features Throughout Including Laminate Flooring, Bright Kitchen With Custom Countertops & Backsplash, Integrated Appliances & Island. Special Updated Features Including Sliding Doors, Beautiful Baths With Floating Vanities And Fixtures. Walk Out To A Generous Sized Balcony. Excellent Building Amenities Include, Outdoor Rooftop Patio/ Bbq, State- Of- The Art Gym, Indoor & Outdoor Pool, 24 Hr Concierge, Visitor Parking, Party Room & More! Steps To Transit, Subway, Shopping, Restaurants & Much More Of What This Yonge & Eglinton Neighborhood Has To Offer. Just Move In & Enjoy! (id:61852)
Master's Trust Realty Inc.
823 - 8 Hillsdale Avenue E
Toronto, Ontario
Welcome to ArtShoppe, where modern design meets Midtown living. This stylish& Fully Furnished junior one-bedroom suite offers the perfect blend of comfort, functionality, and sophistication in one of Toronto's most sought-after addresses.Step inside to find loft-inspired interiors with high ceilings, full-height windows, and an open-concept layout that maximizes space and natural light. The sleek kitchen features integrated appliances, quartz countertops, and contemporary finishes ideal for urban living. A thoughtfully designed sleeping area with a glass partition provides both privacy and flexibility.Enjoy your mornings or evenings on the the oversized Terrace overlooking Yonge & Eglinton's vibrant skyline, or unwind in one of the building's many world-class amenities - including a rooftop infinity pool with cabanas, fitness centre, party room, and 24-hour concierge service. Steps To Eglinton Subway Station, Farm Boy Grocery Store, West Elm Furniture Store, Scotia Bank & More At Ground Level! Conveniently Located & Steps From Shopping, Dining, & Entertainment. Visitor Parking & 24Hr Concierge. (id:61852)
Right At Home Realty
2610 - 35 Parliament Street
Toronto, Ontario
Outstanding location! Welcome to The Goode, located next to the iconic Distillery District and sought-after Toronto Waterfront Communities. This beautiful brand-new condo apartment is available for lease, and offers bright living space illuminated by natural light, built-in kitchen appliances, a private balcony with sweeping city views, 3-piece bath, ensuite laundry with washer & dryer, and an elegant design throughout. Delight in the fantastic building amenities, including an outdoor pool, fully-equipped fitness center, yoga studio, 24-hour concierge, visitor parking, and co-working lounge. Commuting is made easy with streetcar & TTC access, and quick steps to the energetic downtown environment, cafes, restaurants, boutiques, lake, and St. Lawrence market. (id:61852)
Royal LePage Terrequity Confidence Realty
86 Tuscarora Drive
Toronto, Ontario
North York Location! Newly Renovated Cozy All Brick Family Home On A 27.73' x120 Ft Corner Lot, Super Bright & Spacious 3+1 Bedroom South Facing Raised Bungalow. Many Recent Upgrades: New Quality Engineered Hardwood Flrs And 2 New Renovated Bathrooms On Main Level. From Living Room Walkout To Good Size Balcony. Updated Large Eat In Kitchen W/Quartz Countertop. Finished Walkout Bsmt W/Sep Entrance, Hardwood Flooring, Kitchen, One Bedroom, One Big Open Rec Room To Meet Your Need. Freshly Painted. Newer Replaced Windows. Wider Driveway Could Park 3 Cars, Newer Furnace(2024). Close To 24 Hrs Ttc Bus, Hwy 404, Parks, Schools, Shopping, Seneca College. Great Opportunity For Own Use & Potential Rental Income. (id:61852)
Homelife New World Realty Inc.
711 - 5 Soudan Avenue
Toronto, Ontario
At Lux Art Shoppe Condos Awaits! The Epitome Of Sophistication & Wealth, Live, Work & Play In The Luxurious Midtown Res. Designed By Karl Lagerfield. Approx 800Sqft Of Lavish Living In The Heart Of T.O Steps To Fine Dining, World Class Shopping, Public Transit, 24Hrs Concierge. Infinity Top Podium Pool, Hot Tub, Lounge, Party Room, Juice Bar, Kids Club, Private Dining With Wine Tasting And Much More. Enjoy The Convenience Of Shopping At Farm Boy Grocery Located Within The Building, And Pick Up Your Next Meal To Bbq And To Indulge In On The Amazing Outdoor Rooftop. This Is Your Opportunity To Live In One Of The Most Vibrant Neighbourhoods In This Great City!A Must See! (id:61852)
Master's Trust Realty Inc.
