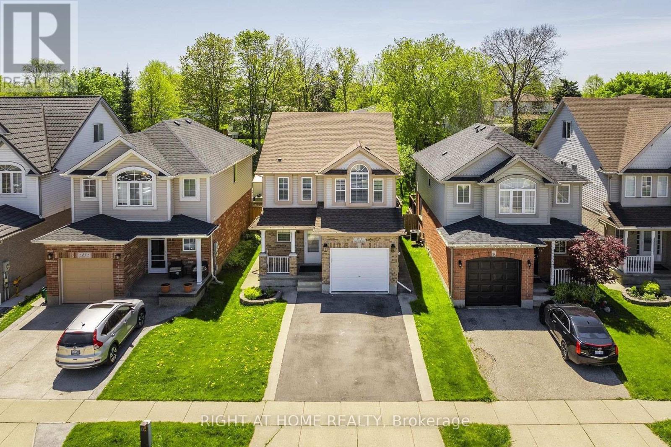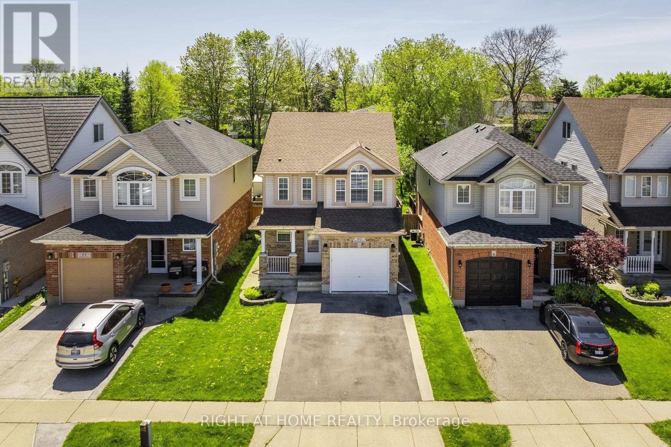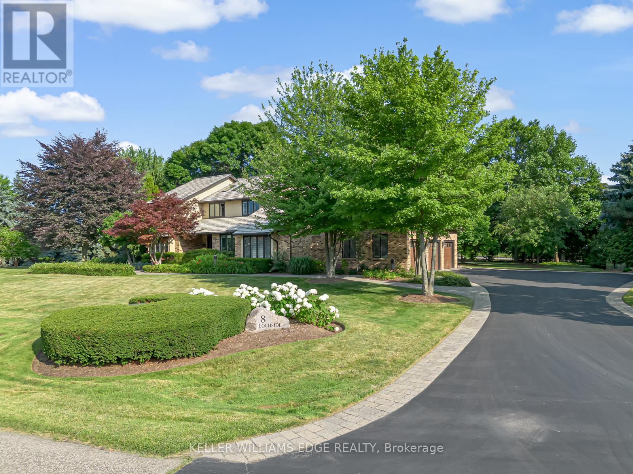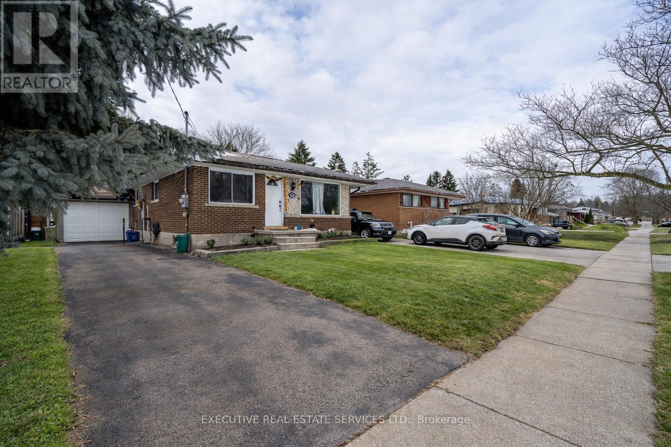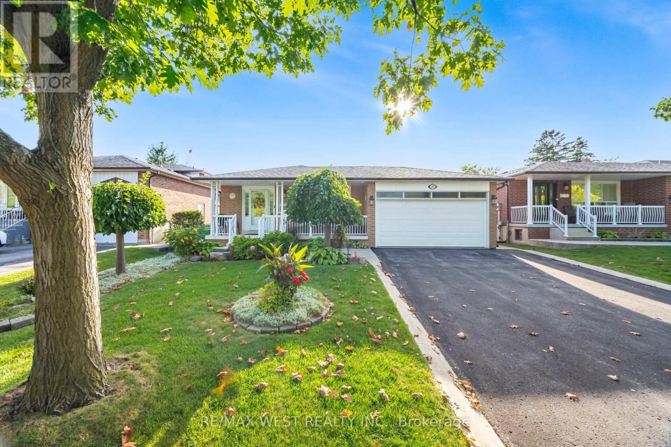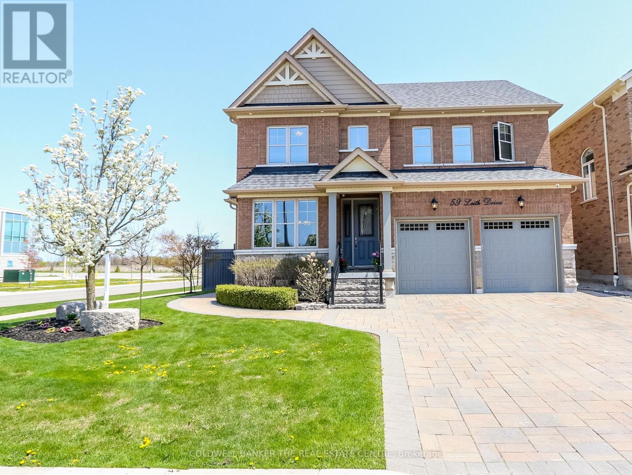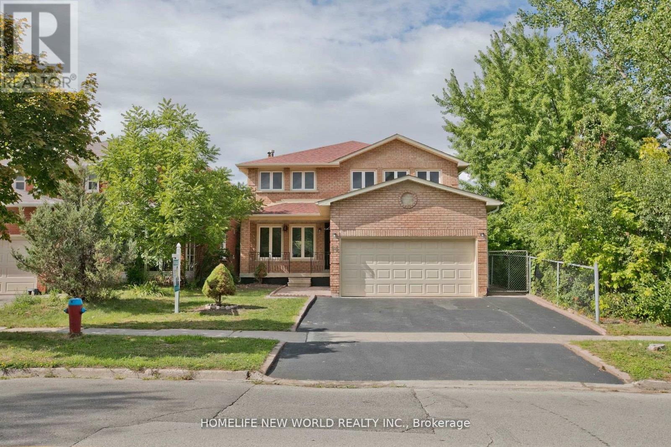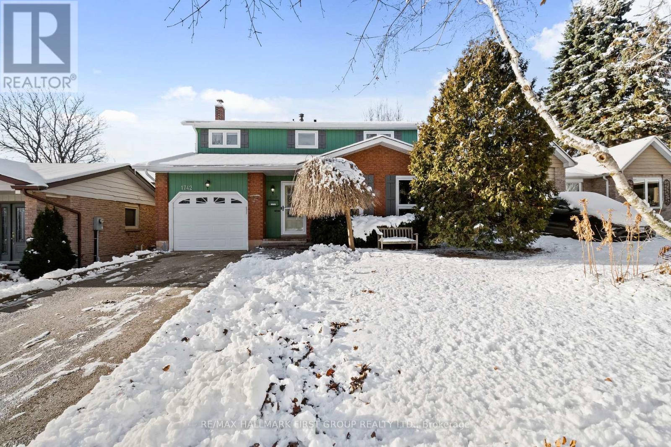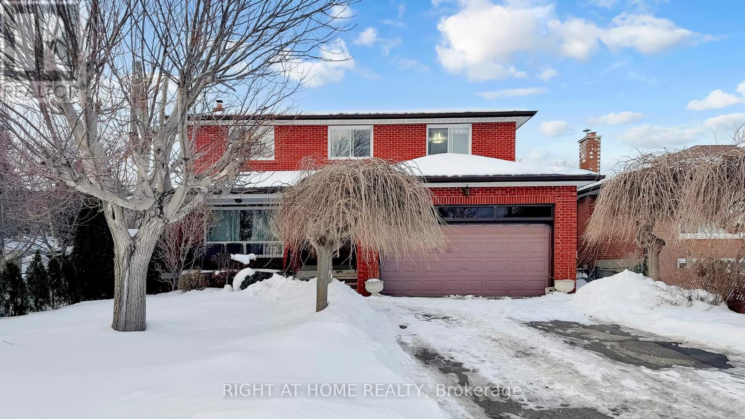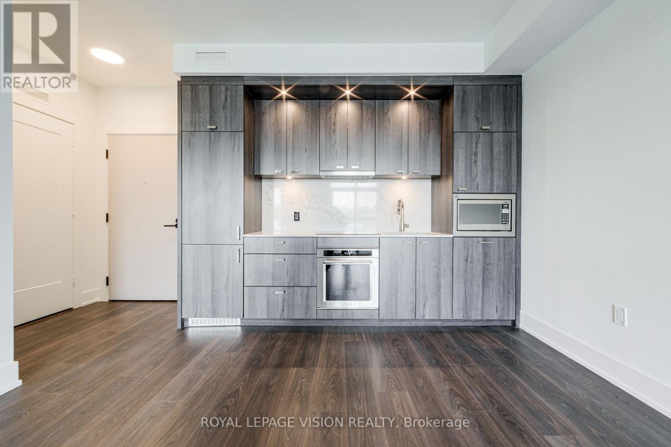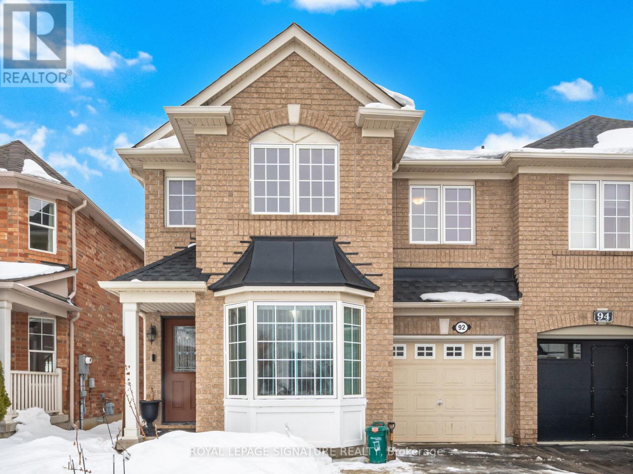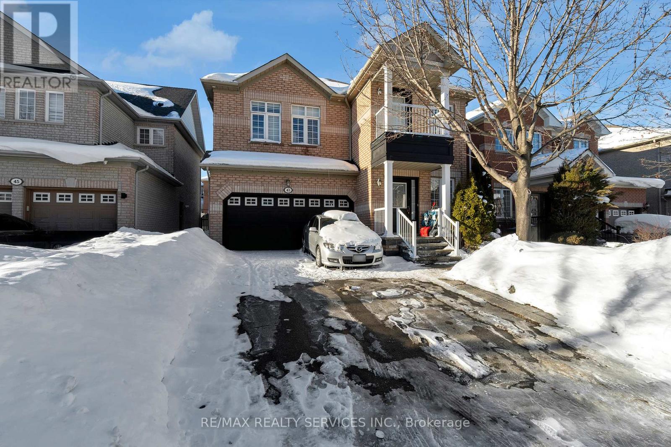Lower - 80 Chrysler Crescent
Cambridge, Ontario
Bright, newly renovated 1-bedroom, 1-bath basement apartment in the desirable Langs Farm neighbourhood of Cambridge. Features a private separate entrance, functional layout, and exclusive in-unit laundry. One driveway parking space included. Tenant pays 30% of utilities. Conveniently close to parks, shopping, schools, and public transit with easy access to major routes. Perfect for a single professional or couple seeking affordable, low-maintenance living. (id:61852)
Right At Home Realty
Upper - 80 Chrysler Crescent
Cambridge, Ontario
Move-In Ready - Don't Miss This One! Welcome to this excellent family home in the heart of one of Cambridge's most convenient and family-friendly neighbourhoods, Lang's Farm. This charming, fully renovated 3-bedroom, 3-bathroom residence showcases a clean, modern aesthetic throughout. Professionally painted and thoughtfully updated, the home features stainless steel appliances (gas stove, dishwasher, fridge, and range hood), new flooring, new blinds, LED lighting, and fully renovated bathrooms with quartz countertops and a glass sliding stand-up shower, offering a luxurious retreat.Enjoy outdoor living with a concrete pathway leading to a wooden deck in the spacious, fully fenced backyard-perfect for summer entertaining. The attached garage and double driveway provide ample parking.The home has no rental items. Conveniently located close to HWY 401, parks, schools, banks, and major amenities. Basement apartment not included. (id:61852)
Right At Home Realty
8 Lochside Drive
Hamilton, Ontario
LAKESIDE LUXURY - One-Acre Estate Lot. Discover refined living in Stoney Creek's most coveted executive lakeside enclave. Custom-built w/over 5,400 sq. ft. of total living space, steps from Fifty Point Conservation Area & Marina, across from Lake Ontario. The soaring foyer welcomes you into a home of peaceful sophistication. Chef's eat-in kitchen is the heart of the home: stainless steel appliances & granite countertops. Imported hardwood floors add warmth & timeless style. Main floor family room impresses w/vaulted ceilings & wood-burning fireplace w/natural brick surround, creating an elevated layout rarely found. Formal dining room, private office, living room, large bathroom, & mudroom w/laundry complete the thoughtfully designed main level. Upstairs, retreat to the expansive master suite w/spa-inspired five-piece ensuite: standalone tub, rejuvenating spa shower, granite finishes, & heated floors. Versatile lower level offers a remarkable recreation space w/pool table, mounted flat-screen TV, integrated sound system, gym, & ample storage areas, w/potential for an in-law suite. Enjoy outdoor dining beneath the covered portico, surrounded by mature, unique trees, professionally landscaped gardens, & a fully irrigated property. Space abounds w/potential for further customization to create your dream outdoor oasis. The grounds are a masterpiece of nature w/private sitting areas & a fire pit. The home has been continuously upgraded inside and out. 2025 updates include: new roof (50-year transferable warranty), skylights, dual sump system, renovated 3-car garage w/epoxy floors. The 22,000W Generac backup generator is hardwired to power the entire property in the event of a power outage. Minutes to top-tier amenities, QEW & Toronto/Buffalo airports & is at the gateway to Niagara's Wine Region. The quiet cul-de-sac location offers the ultimate family-friendly sanctuary. This is more than a home - it's a lifestyle of peace, privacy, & captivating views of Lake Ontario. (id:61852)
Keller Williams Edge Realty
268 Ross Avenue
Kitchener, Ontario
A beautifully maintained 3-bedroom bungalow located in one of Kitchener's most prestigious and family-friendly neighbourhoods. This home offers an exceptional blend of comfort, convenience, and long-term value-ideal for first-time home buyers, growing families, or investors.Enjoy a prime location close to highway access, parks, top-rated schools, and a major shopping plaza with everyday amenities just minutes away. Inside, the home features hardwood flooring throughout the main level, creating a warm and inviting atmosphere. The functional layout offers bright principal rooms and excellent use of space for day-to-day living.A major highlight is the finished basement with a separate side entrance, providing added living space and excellent potential for extended family use or future income opportunities (buyer to verify). Whether you're looking to move in and enjoy or add to your investment portfolio, this property delivers the perfect balance of peaceful surroundings and unbeatable accessibility.Don't miss this fantastic opportunity to own a quality bungalow in a sought-after Kitchener location. (id:61852)
Executive Real Estate Services Ltd.
17 Malcolm Crescent
Brampton, Ontario
Welcome To This Beautiful, Renovated Home Tucked Away on a Tree-Lined Highly Sought After Street in Brampton's Desirable M Section. This Amazing Family Home Sites on a Premium Lot with Superb Curb Appeal, Featuring a Bright and Spacious Kitchen with Quartz Counters and Breakfast Area. Open Concept Living and Dining Room for Family Gatherings. The Convenient Side Hallway Offers a Large Walk-In Pantry/Closet and Side Entrance. Upstairs You Will Find 3 Generous Size Bedrooms and a Large Updated 4pc Bathroom. The Finished 3rd Level Offers More Living Space with a Huge Family Room with a Built-In Wall Unit, Gas Fireplace, 3 Pc Bathroom and Room For the Home Office. Great Extended Family Home with a Finished Basement w/Bedroom, Kitchen, Sitting Area, Cold Room and Two Spacious Storage Closets. Pride Of Ownership. This Home Has Been Meticulously Cared for and Renovated Throughout The Years Which Include: Windows, Roof, Furnace, Main Floor Kitchen, Main Bathroom, Exterior & Interior Doors, Laminate Flooring, Side Awning Patio And More! Outside Offers a Garden Space, Side Covered Patio And Plenty Of Green Space. The Two-Car Garage with Backyard Access Completes This Fantastic Property. Close To Schools, Parks, Shopping, Transit and Easy Access To Hwy 410 This Home Offers the Perfect Blend Of Comfort And Convenience. Freshly Painted! Just Move In! A Must See! (id:61852)
RE/MAX West Realty Inc.
59 Leith Drive
Bradford West Gwillimbury, Ontario
**Sold Conditional - No More Showings** More Bang for your Buck in this Custom Built, Move-in Ready Family Home. High End Finishes & Modern Features Throughout. Kitchen Boasts a Large Granite Island, Servery and w/i Pantry. Between floors is a Private Office with Custom Millwork. Upstairs Bedrooms includes a Lovely size Master with his & hers opposing closets and tasteful 5 pc ensuite. 4th bedroom is currently used as laundry rm. (can easily be converted). Finished Basement Rec Rm (plenty of space to add a bedroom) with 4pc bath, Cold Cellar & W/I storage. Professionally landscaped yard with sprinkler system, trees, stone work & flower beds. Located Across from Harvest Hills Public School in Dreamfields Subdivision. Close to major Hwys, downtown, The Bradford Leisure Ctr., Parks, & Trails. (id:61852)
Coldwell Banker The Real Estate Centre
94 Weldrick Road E
Richmond Hill, Ontario
Welcome to a beautifully and newly renovated Detached 4+1 Bdrm Home , To Park!!! Stunning Well Maintained Walking Distance To Park, TNT super market, Plaza & Bus. Convenient Location For Every Need. (id:61852)
Homelife New World Realty Inc.
1742 Ada Court
Pickering, Ontario
Welcome To Amberlea, One Of Pickering's Most Sought-After, Family-Friendly Communities. This Beautifully Maintained 5 Bedroom, 3 Washroom Home Makes A Striking First Impression With Soaring Ceilings And A Bright, Open Main Living Space. Freshly Painted And Completely Move-In Ready, It Features Beautiful Flooring Throughout The Two Main Levels, Creating A Warm And Cohesive Feel. The Layout Offers Four Spacious Bedrooms Above Grade Plus A Finished Walk-Out Basement With An Additional Bedroom, Ideal For Extended Family, Guests, Or A Home Office. A Rare Highlight Is The Combination Of A Walk-Out Basement And A Full Main-Floor Deck With Stairs Leading To A Large, Private Backyard, Offering Seamless Indoor-Outdoor Living On Both Levels. Thoughtfully Updated Over The Years, Including Improved Attic Insulation, Exterior & Interior Paint, Chimney Rebuild, Hot Water Tank Replacement, And A Brand-New Heat Pump System, This Home Provides Both Comfort And Peace Of Mind. If You've Been Waiting For The Right Home In The Right Neighbourhood, This Is It. Book Your Private Showing And Experience It For Yourself. (id:61852)
RE/MAX Hallmark First Group Realty Ltd.
94 Madawaska Avenue
Toronto, Ontario
Exceptional opportunity to acquire this spacious 6+2 bedroom side-split residence. The property is bright and expansive, featuring large windows that allow ample natural light. Situated in the highly sought-after Newtonbrook East neighborhood, it is conveniently close to all amenities, including proximity to the subway, Yonge Street, and shopping centers. The area is designated as a very quiet and peaceful community. The residence boasts a well-designed layout, combining style, comfort, and the potential for rental income. The tranquil backyard serves as a private oasis, backing onto Silverview Park. Additionally, its strategic location provides the possibility of generating income through a basement apartment with a separate entrance. Discover a residence that fulfills your immediate needs. (id:61852)
Right At Home Realty
312 - 858 Dupont Street
Toronto, Ontario
Welcome to The Dupont, a newly built Tridel community located in the vibrant Dupont cultural corridor, offering modern design, quality finishes, and an elevated urban lifestyle. The featured unit is a thoughtfully laid out 1 with 1 full bathroom at 532 SF, ideal for professionals or couples needing flexible work-from-home space. Parking is included for convenience. Residents enjoy being surrounded by cafés, restaurants, shops, and everyday essentials, with easy access to nearby subway and transit options for seamless commuting. The building features over 16,000 square feet of premium indoor and outdoor amenities, including an outdoor swimming pool, BBQ areas, fireside lounges, a fully equipped fitness centre, yoga studio, sauna and steam rooms, plus stylish social spaces such as a party room, games room, and children's play area - delivering comfort, convenience, and lifestyle all in one address. (id:61852)
Royal LePage Vision Realty
92 Owlridge Drive
Brampton, Ontario
Beautifully maintained semi-detached home in a prime location close to Mt. Pleasant GO Station. Bright and spacious layout with ceramic entry, sun-filled living room overlooking the front yard, generous family room, and functional kitchen with breakfast area overlooking a deep, private backyard with no rear neighbors. Primary bedroom with walk-in closet, spacious bedrooms, and finished basement with two bedrooms. Basement has permit to make seperate entrance. (id:61852)
Royal LePage Signature Realty
43 Masters Green Crescent
Brampton, Ontario
Beautiful Home & Single Owner - 4 Bedroom & 3 Washroom Detached Home With A Large Oversized Backyard, & Framed Up Partially Finished Basement With A Separate Side Entrance Access. Location Advantage At Snelgrove Area - Close To All Amenities. The Home Boasts Of Part Hardwood Flooring, Gas Fireplace, Large Windows & Ample Daylight Throughout The Home. The Master Bedroom Opens To A Petit Balcony, Ensuite Washroom & Large Closets. The Other Bedrooms Are Well Appointed With Large Windows. Access To 2 Car Garage From Inside Home & An Additional Separate Entrance To The Basement. All Equipment's Are Owned & Non Rental. Home is Priced To Sell. (id:61852)
RE/MAX Realty Services Inc.
