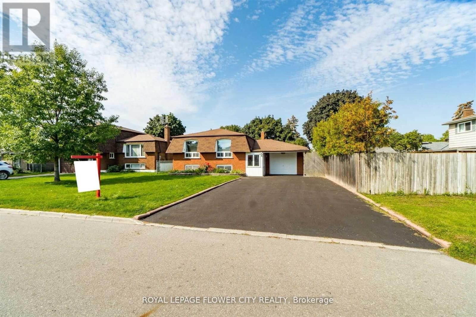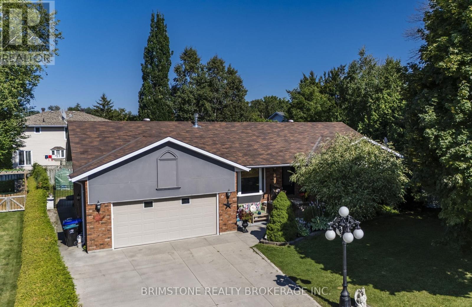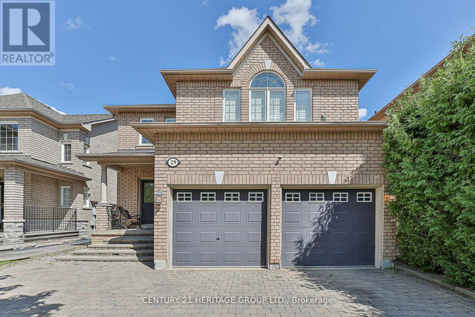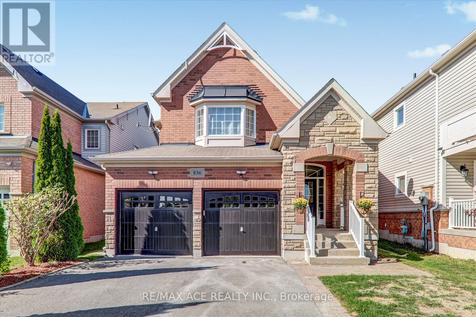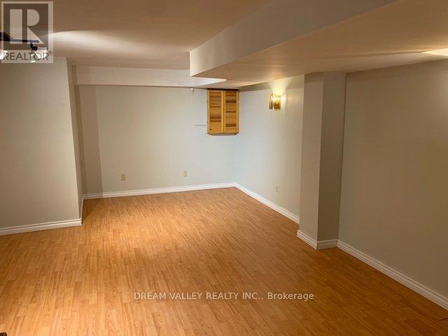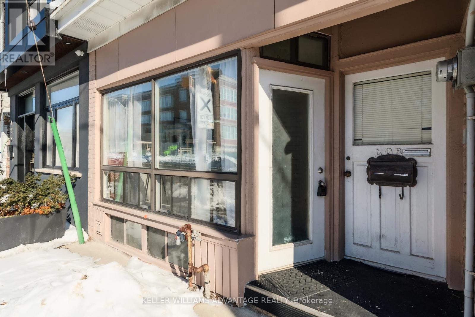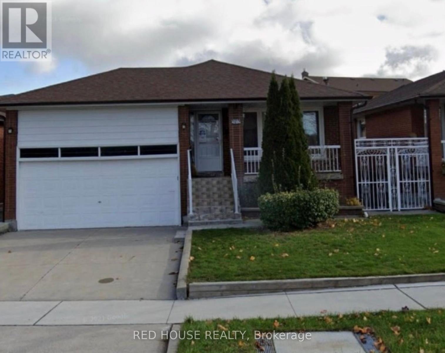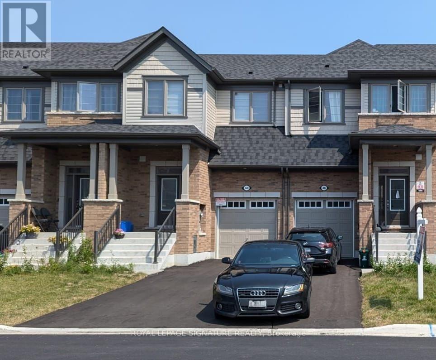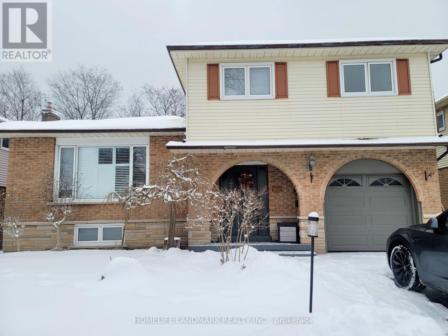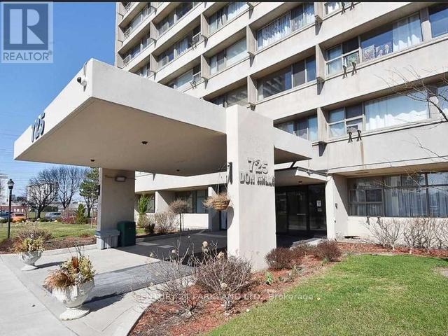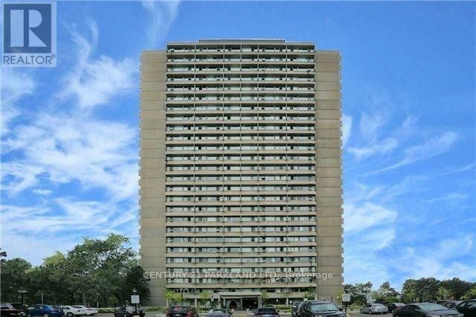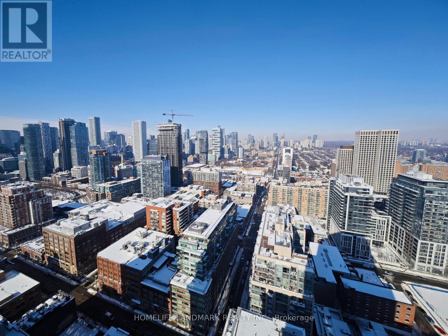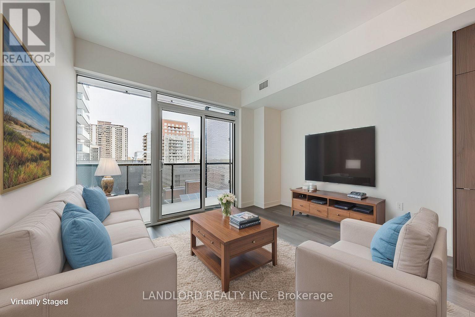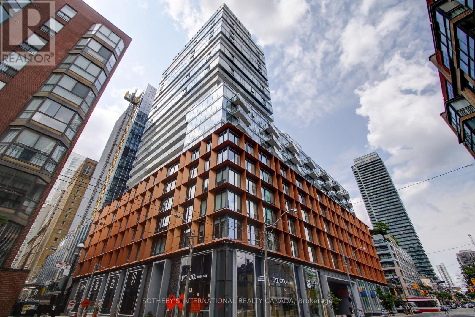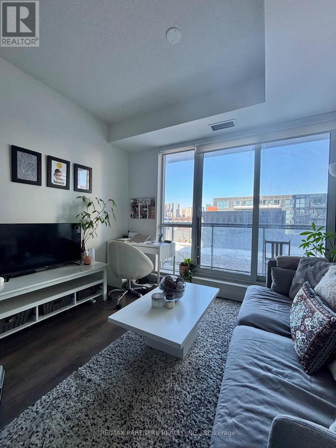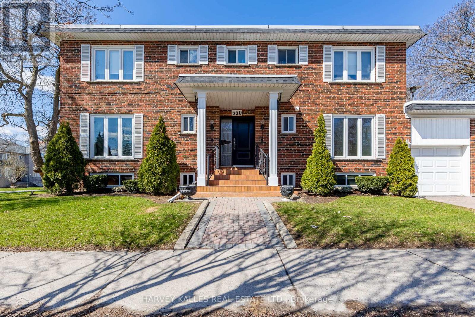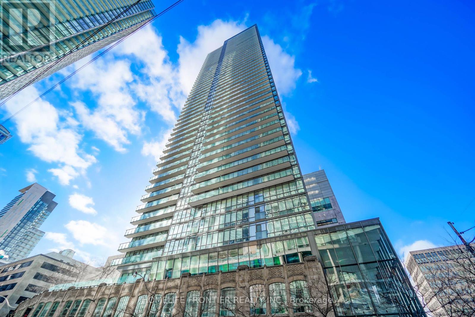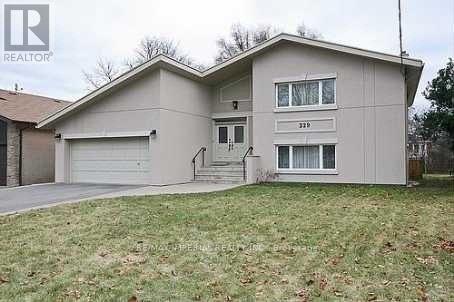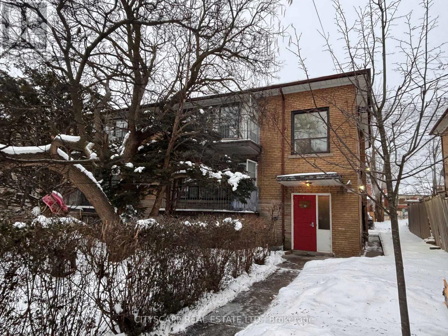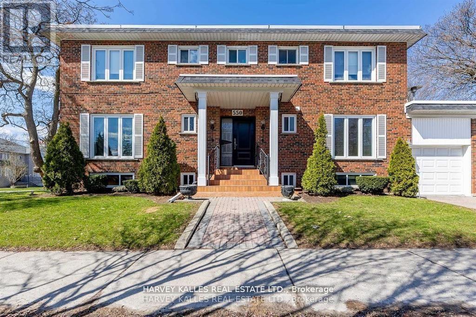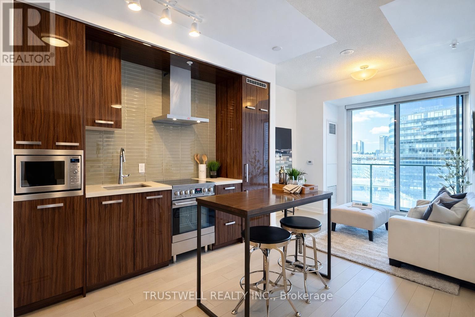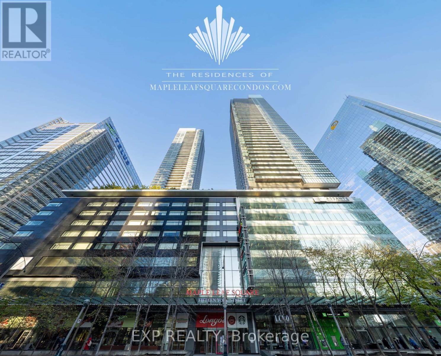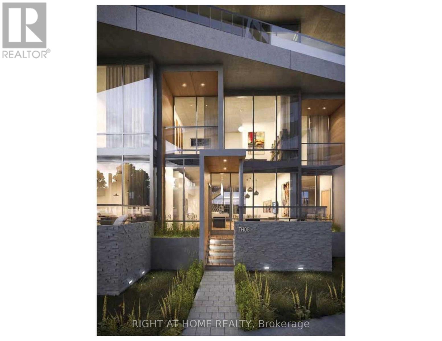5 Grassmere Crescent
Brampton, Ontario
****Fantastic opportunity, Rare find, Well-maintained Bungalow with 53*115 lot, Huge Driveway, at a very central location of town, Large Living/Dining area with all Good Size Bedrooms, Spacious Kitchen with Quartz Counter Top, A completed separate basement apartment. Just steps to Chinguacousy Park, Close to School, Hospital, Hwy, Public Transit, Bramalea City Centre and Trinity Common Mall. No Carpet throughout the House. (id:61852)
Royal LePage Flower City Realty
166 Maple Grove Drive
Oakville, Ontario
Nestled in the heart of prestigious Southeast Oakville, 166 Maple Grove Drive presents a rare opportunity to own a classic Cape Cod residence on a private, mature 1/3 acre lot. Proudly owned by the same family since its original build, this cherished home exudes timeless character and refined charm. The property showcases an impressive 112 x 128- foot lot, surrounded by lush landscaping and enhanced by landscape lighting that creates a warm evening ambiance. The backyard oasis features a sparkling in-ground pool, multi-level deck and patio area, and dedicated pool shed perfect for summer entertaining or quiet relaxation in complete privacy. Inside, this spacious family home offers five bedrooms and five bathrooms, including a thoughtfully finished lower level for additional living and recreation space. The expansive bedroom suite over the double -car garage, complete with a separate staircase offers flexibility for an in-law, nanny, or private guest suite. With elegant principal rooms, a bright kitchen overlooking the gardens, and classic architectural details throughout, this residence combines the grace of traditional design with the comfort and functionality demanded by today's lifestyle.Perfectly situated among Oakville's most distinguished addresses. Minutes from top-rated schools, the lakefront and downtown Oakville this property delivers both prestige and peaceful family living. (id:61852)
Royal LePage Burloak Real Estate Services
16 Smart Court
Collingwood, Ontario
Welcome to a home where every day feels like a getaway. Tucked away on a tranquil, private court with friendly neighbors and mature trees, this expansive ranch bungalow is a true entertainer's paradise and a serene family sanctuary. With over 3,100 sq ft of finished living space, including 1,740 sq ft on the main floor, this home provides a flexible layout for any family. The main level boasts three large bedrooms, with an option to easily convert one back to two, while the basement offers two more. Inside, you'll find generous principle rooms including a large kitchen with granite countertops and lots of storage, 4 fully renovated bathrooms with granite countertops. Downstairs includes a massive family room and a spacious rec room with a wet bar, perfect for hosting or simply relaxing. Step outside to your stunning backyard oasis. Enjoy the sparkling pool, unwind in the hot tub, and host memorable summer gatherings on the large deck complete with a pool bar. This prime location offers the ultimate in convenience, just minutes from everything. Tee off at nearby golf courses, relax on beautiful beaches, explore scenic walking and biking trails, or hit the slopes for thrilling skiing and snowboarding. Don't miss the chance to make this exceptional property your own. (id:61852)
Brimstone Realty Brokerage Inc.
29 Eminence Road
Vaughan, Ontario
Stunning, Bright & Spacious 4-Bedroom Detached Home In Desirable Dufferin Hill! Open-concept layout with a large great room featuring a gas fireplace. Beautiful kitchen with stainless steel appliances, underlighting cabinet w/ full breakfast area. Enjoy a large sunroom with walk-out to the deck, sitting on a premium lot 38.06 x 109.28. Hardwood flooring throughout the main and second floors, a primary bedroom with 6-piece ensuite. INCOME GENERATING BASEMENT with 2 bedrooms and full bathroom & separate entrance. EV charger, security camera system, 6 car parking with no sidewalk. Steps to public transit & park. Close to supermarkets, restaurants, shopping, golf, church & GO station. High ranking schools. Don't miss this lovely home! (id:61852)
Century 21 Heritage Group Ltd.
836 Fetchison Drive
Oshawa, Ontario
Welcome to 836 Fetchison Drive! This stunning home features 4 spacious bedrooms plus 2 additional rooms, offering plenty of space for family living, a home office, or a guest suite. Freshly painted and illuminated with brand-new spotlights, it feels bright, modern, and welcoming. Upstairs, elegant new hardwood flooring adds both warmth and style. The location is perfect for families, with a French immersion school just a short walk away and a high school nearby for added convenience. Shopping malls and easy access to the 407 entrance make everyday living seamless, while the double garage provides both practicality and comfort. (id:61852)
RE/MAX Ace Realty Inc.
20 Glanvil Crescent
Toronto, Ontario
Freshly Painted & Newer Renovation. Just Move-In & Enjoy Stunning, Bright And SpaciousDetached House With 3 Bedrooms & 2 Washrooms In A Very Convenient Location. Safe & FriendlyNeighbourhood. Walk To Catholic & Public Schools, Close To Park, Medical & Shopping Centre, Public Transit, Minutes To Hospital And Hwy 401. Garage Door Opener With Remote. (id:61852)
Dream Valley Realty Inc.
493 Jones Avenue
Toronto, Ontario
This is an income producing complex with 3 self contained units all 3 have 2 enter exits. Main through front and back door, basement through back and main unit 7 foot basement in most of basement and upper has front and back door off the back deck. Central Jones Danforth location. Donlands subway. This has Commercial component for main floor if needed for office or many uses. High rent area due to location and units presentations. Would potentially have a cap rate of 4.8% or greater!!! (id:61852)
Keller Williams Advantage Realty
Bsmt #2 - 323 Huntsmill Boulevard
Toronto, Ontario
This Beautifully Renovated Two-Bedroom Basement Apartment Is Located In Highly Sought-After Neighbourhood At Pharmacy & Steeles. This Unit Offers Both Comfort And Functionality. Bedroom With Electric Fireplace, An Open-Concept Kitchen.Conveniently Located 5 Minute Drive To Highway 404, 10 Minutes to Seneca Polytechnic College ,Supermarkets, Banks, TTC Transport Routes, Place Of Worship And All Other Amenities. Ideal For Young Professionals, Students, Or Small Families Looking For A Convenient And Modern Living In A Well-Connected Area. One Parking Spot And Utilities INCLUDED! (id:61852)
Red House Realty
48 Bayardo Drive
Oshawa, Ontario
Freehold Townhouse 3 Great Sized Bedrooms and 3 Washrooms, Located In FamilyFriendly Neighborhood In Windfields Farms. This Home Features An Open ConceptLayout With Modern Kitchen/Dining And A Large Living/Dining Room, 2pc bath onmain floor, 3 Great Sized Bedrooms, Primary Bedroom with 4pc ensuite & walk-incloset. 2nd-floor laundry, Built-in garage & basement storage. S/S Fridge, S/SStove, S/S Built-In Dishwasher, S/S Hood Fan, Washer & Dryer. ExcellentLocation- Close To Schools, Durham College, Hwy 407, Golf Course, Costco,Large Retail Plaza, Restaurants, Parks, Transit & So Much More. (id:61852)
Royal LePage Signature Realty
16 Mansfield Crescent
Whitby, Ontario
Peaceful neighborhood! Beautiful backsplit house has lots of space and very bright. 3 bedrooms 3 baths with large Family room and Living room! Separate Laundry in garage. Spacious FAMLIY ROOM WITH FIRE PLACE. FORMAL DINNING AREA, KITCHEN WITH WALK OUT TO DECK WITH STAIRS. Ravine Retreat backyard! (Basement is not included!) (id:61852)
Homelife Landmark Realty Inc.
507 - 725 Don Mills Road
Toronto, Ontario
Spacious Corner Unit Condo for Lease with 2 Bedrooms / 1 Bathroom -- Close to the DVP, TTC, Shopping, Costco, Place of Worship & Schools. (id:61852)
Century 21 Parkland Ltd.
901 - 715 Don Mills Road
Toronto, Ontario
Condo Apartment for Lease with 1 Bedroom/1 Bathroom Located at Overlea & Don Mills. TTC at Doorstep, Easy Access to DVP, Close to Shopping, Costco, Park, Mall, School & Medical Centre. (id:61852)
Century 21 Parkland Ltd.
3915 - 180 Front Street E
Toronto, Ontario
A brand new, bright high-floor one-bedroom with unobstructed city views and a spacious balcony. Features a fully enclosed bedroom with door for true privacy, open-concept layout, modern kitchen, ensuite laundry, and excellent natural light. Prime downtown location steps to George Brown College, St. Lawrence Market, transit, dining, shopping, and waterfront trails. Ideal for professionals or students. (id:61852)
Homelife Landmark Realty Inc.
710s - 127 Broadway Avenue
Toronto, Ontario
Professionally Managed, 3 Bed, 2Bath Unit In The Highly Sought After Yonge & Eglinton Neighborhood. This Spacious, Open-Concept Home Boasts A Modern Kitchen With Integrated Appliances And Stone Countertops, Floor-To-Ceiling Windows For Abundant Natural Light, And An Oversized Balcony Accessible From The Living Room And Bedroom. The Primary Bedroom Features A Private 3-Piece Ensuite. Enjoy Premium Building Amenities, Including A Pet Spa, Yoga And Zen Garden, Fitness Studio, Sauna, And More! All This In A Prime Location Close To Restaurants, Transit, Shops, And More. A Must See! **EXTRAS** **Appliances: Fridge, Cooktop, B/I Oven, B/I Microwave, Dishwasher, Washer and Dryer ** Utilities: Heat Included, Hydro & Water Extra **Parking: 1 Spot Included **Locker: 1 Locker Included (id:61852)
Landlord Realty Inc.
520 - 60 Colborne Street
Toronto, Ontario
Welcome to the heart of St. Lawrence Market. Steps to the Financial and Entertainment Districts, Union Station, Rogers Centre, Scotiabank Arena, and the Distillery District. This spacious 1+den boasts 9-footceilings, a smart, adaptable floor plan, and a sunny balcony-perfect for modern city living and WFH flexibility. Enjoy 24-hour concierge service, fitness centre, outdoor pool, and rooftop deck. Downtown doesn't get better than this. (id:61852)
Sotheby's International Realty Canada
610 - 55 Regent Park Boulevard
Toronto, Ontario
1 Bedroom In A Vibrant Toronto Neighbourhood. Functional Layout, No Wasted Space. OpenConcept, Modern Kitchen With Huge Island, Stone Counter-Tops And S.S Appliances. Lots OfStorage, Ensuite Laundry in suite. Great Amenities: Bbq Area, Rooftop Terrace/Garden, HalfCourt Gym With Squash Courts, Steam Room, Billiard Room, Piano Lounge, 24Hr Concierge, VisitorParking. (id:61852)
RE/MAX Partners Realty Inc.
Bsmt 2 - 550 Glencairn Avenue
Toronto, Ontario
Welcome to 550 Glencairn Avenue, a beautifully renovated basement unit offering over 650 square feet of bright and functional living space. Featuring a private entrance this unit combines modern comfort with outdoor enjoyment in one of Toronto's most sought-after communities. The home is perfectly located just minutes from Glencairn Subway Station and within close reach of the Forest Hill LRT Station, making commuting effortless. Surrounded by excellent schools, parks, shops, and dining, with Yorkdale Mall, Allen Road, and Highway 401 only a short drive away, this property offers convenience at every turn. Rarely does an opportunity arise to lease such a newly renovated space in this neighborhood-don't miss your chance to call it home. (id:61852)
Harvey Kalles Real Estate Ltd.
4909 - 832 Bay Street
Toronto, Ontario
Enjoy The Renowned "Burano" At College & Bay. Large 1 Bedroom W/Unobstructed Spectacular South View. 9 Ft Ceiling. Floor To Ceiling Windows. Prime Location At Bay And College Downtown Toronto Close To U Of T, Hospitals, Financial District, Government, Shopping, Dining And Steps To Subway. Building Amenities Include 24 Hr. Concierge, Business Centre, Party Room, Formal Dining Room With Catering Kitchen, Billiard Room, Fitness Centre, Outdoor Pool Sauna, Steam Rooms And Changing Facilities, Home Theatre, Guest Suite, Visitor Parking, Rental Bicycle Lockers. (id:61852)
Homelife Frontier Realty Inc.
Bsmt - 329 Homewood Avenue
Toronto, Ontario
Spacious partial ground floor & basement available in a quiet, family-friendly neighborhood. Bedrooms are located in the cozy basement, offering privacy and comfort. The ground floor features a bright living area and a functional kitchen with direct access to the backyard. Tenant can enjoy a portion of the large backyard, perfect for relaxing or entertaining. Includes 2 parking spots, with parking arranged as 1 vehicle behind the other. Conveniently located near amenities and public transit. Tenant to pay 1/3 utilities and 1/2 of internet. A great space for those seeking a comfortable and affordable home! (id:61852)
RE/MAX Imperial Realty Inc.
2 - 429 Lawrence Avenue W
Toronto, Ontario
A large 3-bedroom apartment with a balcony in a triplex building. Renovated with a new kitchen and bathroom. Tenants pay for Hydro and partly for gas (only hot water, including tank rental). One parking space is included. The salesperson is also the owner of the property. (id:61852)
Cityscape Real Estate Ltd.
Bsmt - 550 Glencairn Avenue
Toronto, Ontario
Welcome to 550 Glencairn Avenue, a beautifully renovated and never-lived-in basement unit offering over 650 square feet of bright and functional living space. Featuring a private entrance with direct access to a spacious backyard, this unit combines modern comfort with outdoor enjoyment in one of Toronto's most sought-after communities. The home is perfectly located just minutes from Glencairn Subway Station and within close reach of the Forest Hill LRT Station, making commuting effortless. Surrounded by excellent schools, parks, shops, and dining, with Yorkdale Mall, Allen Road, and Highway 401 only a short drive away, this property offers convenience at every turn. Rarely does an opportunity arise to lease such a newly renovated space in this neighborhood-don't miss your chance to call it home. (id:61852)
Harvey Kalles Real Estate Ltd.
S715 - 120 Bayview Avenue
Toronto, Ontario
Welcome to Canary Park Condominiums. A bright and well designed condominium featuring open views that bring in abundant natural light. This thoughtfully laid out unit offers a functional floor plan with a seamless flow between the living, dining, and kitchen areas. The den can be used as a bedroom, providing added flexibility for end users or investors. One locker included for convenient extra storage. Ideally located in a vibrant, well connected neighbourhood close to transit, parks, dining, and daily amenities. (id:61852)
Trustwell Realty Inc.
4311 - 65 Bremner Boulevard
Toronto, Ontario
Experience premier urban living in the heart of Toronto at the Residences of Maple Leaf Square. This beautifully 1+1 suite offers an open-concept layout, modern finishes, and a generous private balcony showcasing stunning city skyline views.Perfectly connected to everything downtown has to offer, the building provides direct access to the P.A.T.H., ensuring effortless travel to the Financial District, Union Station, and the extensive underground network of shops and services. Convenience is unmatched with Longo's, LCBO, major banks, cafés, and countless dining options right within the complex or just steps away. You're also moments from the Harbour Front, giving you easy access to waterfront trails, cultural venues, and year-round outdoor activities. Residents enjoy exceptional building amenities, including: 24-hour concierge Fitness centre Indoor/outdoor pool Business centre Party room and entertainment lounges. Ideal for professionals seeking comfort, convenience, and style, this suite offers a premium downtown lifestyle in a truly unbeatable location. Your next home awaits. (id:61852)
Exp Realty
Th108 - 30 Ordnance Street
Toronto, Ontario
Experience City Living at its finest in this exceptional Three-Bedroom Townhouse, complete with your own private elevator from your parking spot and a dedicated storage room on P1. Featuring a custom kitchen with quartz countertops, 10 ft ceilings, and spacious bedrooms, this home offers approximately 1,800 sq. ft. of luxurious living space.Enjoy direct access to Garrison Point Park from your main-level terrace and private balconies off each bedroom, along with gorgeous CN Tower views. The home includes three full washrooms, each finished with high-end materials and modern design.Residents enjoy A+ world-class amenities, including Rooftop pool and lounge, State-of-the-art gym, yoga studio, sauna, Theatre room, party room, lounge, Guest suites, visitor parking, 24-hour concierge and on-site security. Perfectly located in the vibrant Garrison Point community, you're just steps from King West, Liberty Village, and the waterfront trail. Minutes to parks, trendy shops, restaurants, cafes, pubs, Billy Bishop Airport, and with easy access to the Gardiner, GO Train, TTC, and BMO Field. (id:61852)
Right At Home Realty
