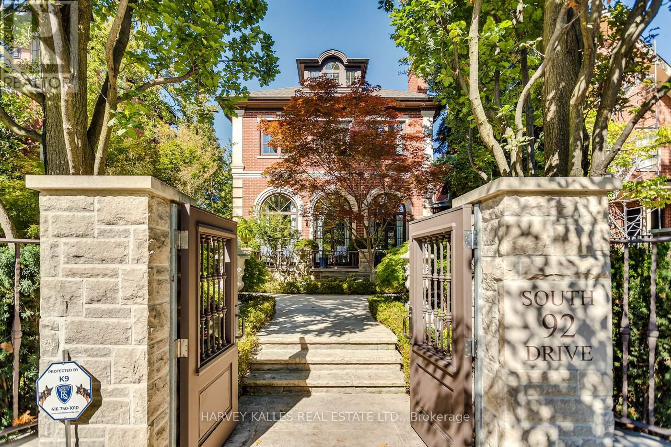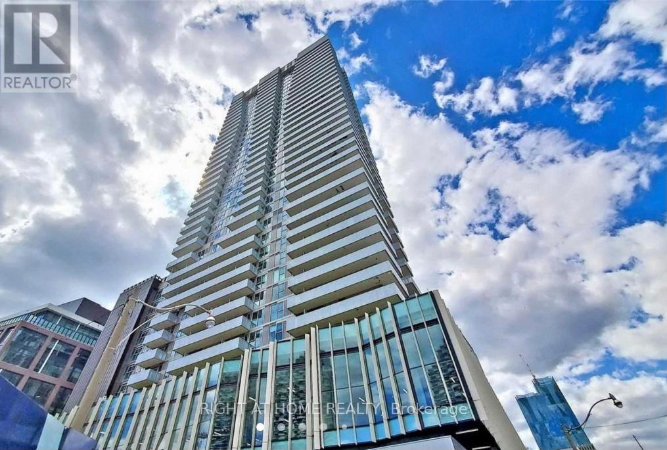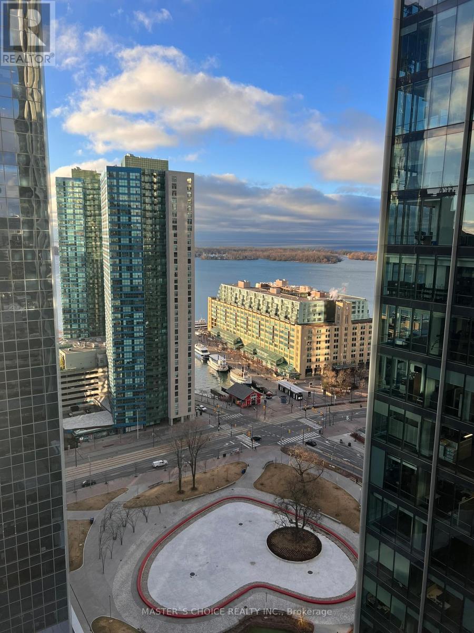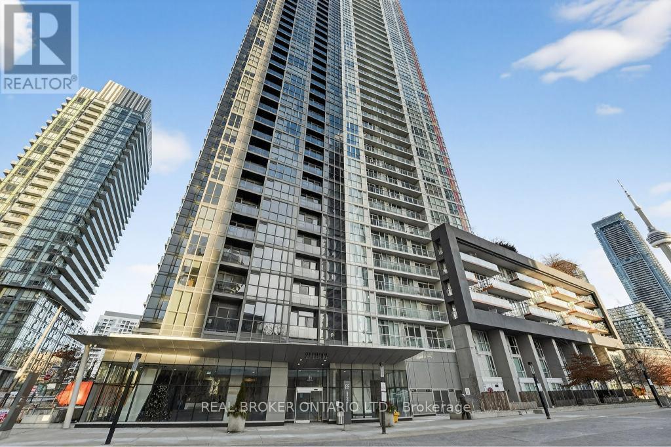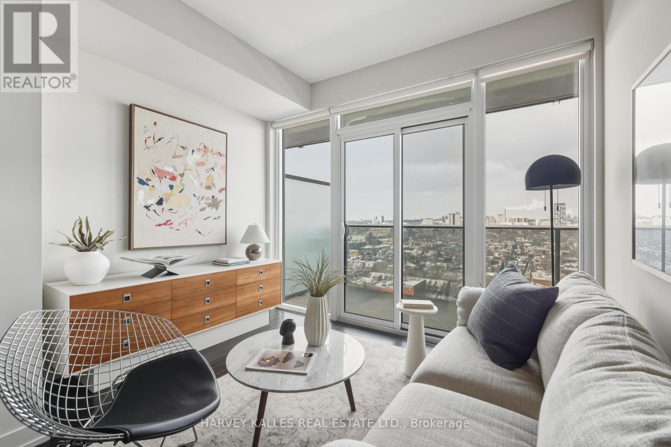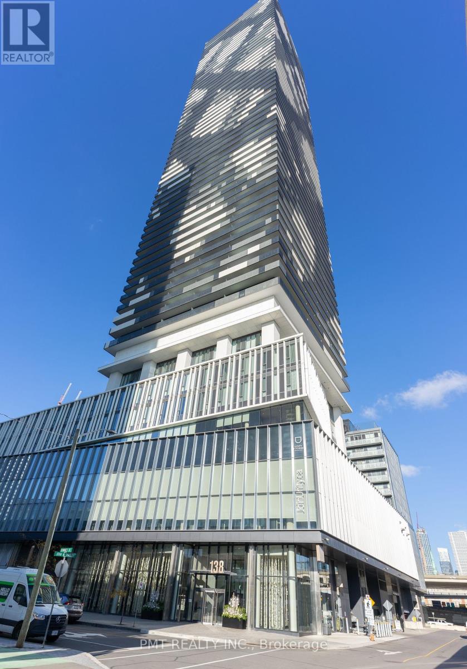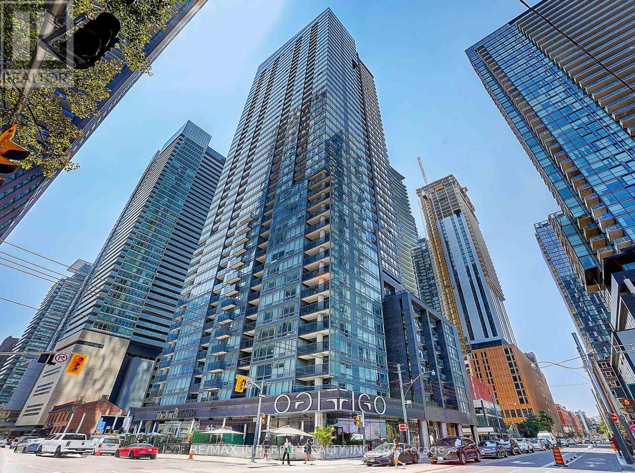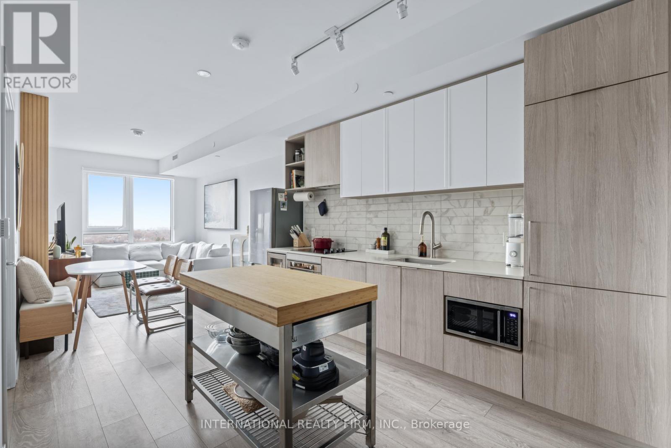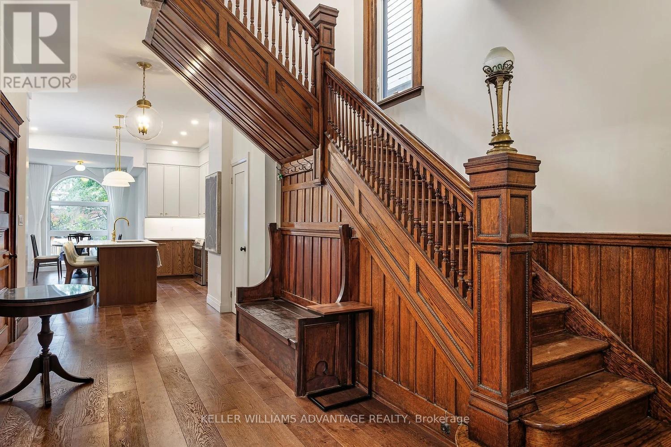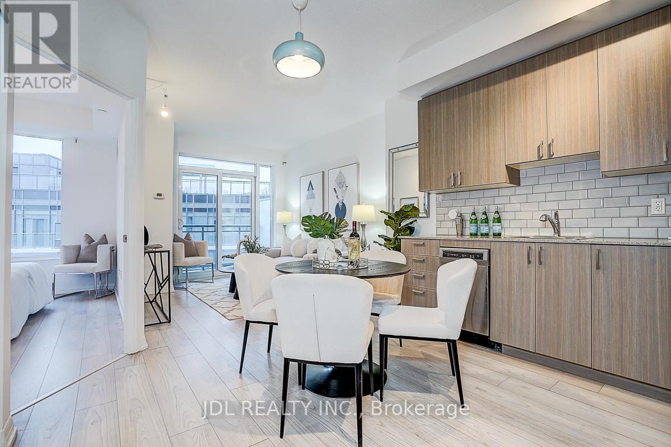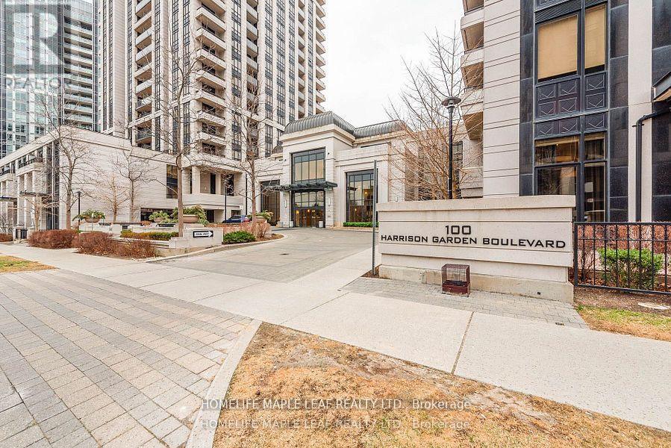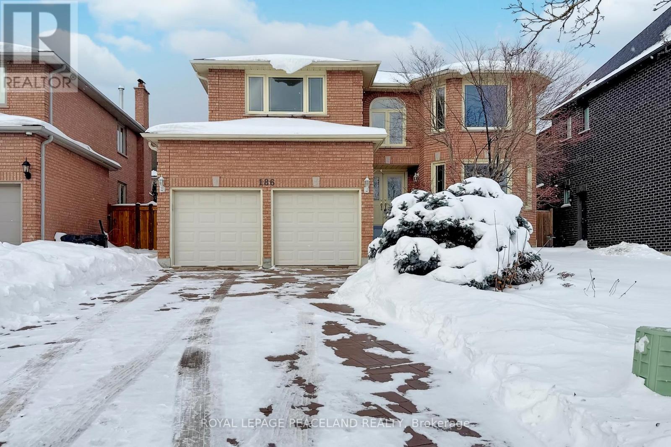92 South Drive
Toronto, Ontario
A rare opportunity to own a beautifully renovated character home in the heart of Rosedale. This elegant residence offers flawless design, luxurious amenities and every comfort imaginable. Set behind lush landscaping, the home offers striking street presence with a quiet confidence that immediately captures attention. This meticulously maintained home features four plus one bedrooms and seven beautifully designed bathrooms that are complemented by a craftsmanship rarely found. The chef's kitchen is both functional and elegant, featuring a Miele cooktop, Sub-Zero refrigeration, an eat-in area, and a walk-out to an expansive patio. A servery adds thoughtful storage and effortless entertaining appeal. A cozy yet connected family room flows seamlessly into the kitchen. spectacular living room has floor to ceiling glass doors that invite an abundance of light while creating seamless connection between indoor and outdoor living space. This wonderful formal entertainment space flows seamlessly between the living and dining room. The grand dining room offers an impressive setting for formal gatherings and special occasions. The expansive primary bedroom is a true retreat, offering generous space and thoughtful design. A private sitting area provides the perfect spot to unwind with a book or morning coffee while the adjoining dressing room adds a touch of luxury with ample storage space and boutique style organization. The second floor has two additional bedrooms and two bathrooms. The third floor suite has an expansive bedroom, desk, three piece bathroom, walk in closet and plenty of extra room for a seating area. The lower level is complete with heated floor, a media room with wet bar, spa bathroom and sauna. An elevator servicing all floors of the home. Detached two car garage, two additional parking spots, heated walkways and a beautifully landscaped yard. Truly a one of kind Rosedale home. (id:61852)
Harvey Kalles Real Estate Ltd.
604 - 20 Richardson Street
Toronto, Ontario
Live By The Lake In A CORE Downtown Toronto Waterfront Location With Great Amenities.Cozy New-Like Studio Condo with 1 Locker, First Class Building, Great Amenities, 9Ft Ceiling, Laminate Flooring, Miele Appliances, Open Balcony Facing East, Enriching With Natural Light. In Waterfront Community, Steps To The Lake, Sugar Beach, St.Lawrence Mrkt, Loblaws, Lcbo, Island Ferry, Distillery District, Parks, Shops, Restaurants, TTC Transits. Great For Biking, Walking, Jogging. Building Amenities includes Gym, Party Room, Concierge, 24 Hour Security and more. (id:61852)
Right At Home Realty
2609 - 100 Harbour Street
Toronto, Ontario
Beautiful and spacious 1+Den (ideal as a second bedroom) suite at Harbour Plaza Residences with a large south-facing balcony and stunning lake views. Mainly 9-ft ceilings, bright, open layout with floor-to-ceiling windows. Modern kitchen with centre island and integrated appliances. Direct indoor access to PATH and Union Station. Steps to TTC, subway, Financial & Entertainment Districts, CN Tower, Rogers Centre, Harbourfront, and more. 24-hour concierge and great amenities. (id:61852)
Master's Choice Realty Inc.
3105 - 85 Queens Wharf Road
Toronto, Ontario
Welcome to a stunning 1+Den condo unit in Toronto's sought-after Waterfront Community. This bright, modern suite features floor-to-ceiling windows that showcase sweeping South-facing lake views, plus a spacious den ideal for a home office or guest space. Enjoy unbeatable convenience just steps to the lake, waterfront trails, CN Tower, restaurants, parks, and transit. Exceptional building amenities include a fully-equipped gym, indoor pool, whirlpool, sauna, yoga studio, basketball court, rooftop BBQ terrace, massage room, party room, 24-hr concierge & more. Includes 1 parking spot and 1 locker. A perfect blend of lifestyle, comfort & location! Book your private showing today! (id:61852)
Real Broker Ontario Ltd.
2209 - 330 Richmond Street W
Toronto, Ontario
Suite 2209 at 330 Richmond Street West is where Toronto's energy meets effortless design. Set in the heart of the Entertainment District, this Greenpark residence delivers the kind of city living people move here for-elevated, connected, and unmistakably urban.Soaring 9-foot ceilings and a perfectly executed open-concept layout create a sense of flow with zero wasted space. Floor-to-ceiling windows flood the suite with natural light, while the expansive balcony frames sweeping city views-your front-row seat to Toronto. The modern kitchen is clean, functional, and beautifully finished, and the large primary bedroom offers a true retreat, complete with a 4-piece ensuite.Every detail is intentional: owned locker, ensuite laundry, and high-speed internet included in the maintenance fees. The building is exceptional, featuring a full-time concierge and security, gym, outdoor pool, rooftop deck and garden, party and meeting rooms, and bike storage. Pet-friendly and impeccably managed.Step outside and you're moments from the city's best restaurants, cafes, shops, nightlife, TTC, and everyday essentials-with the Financial District just a short walk away.This isn't just a condo. It's a lifestyle. This is city living at its finest. (id:61852)
Harvey Kalles Real Estate Ltd.
4508 - 138 Downes Street
Toronto, Ontario
Welcome to urban luxury at Sugar Wharf Condos, perfectly located in Toronto's vibrant downtown core! Situated on a high floor, Unit 4508 offers breathtaking south-facing views that sweep across Lake Ontario. This 1-bedroom + den unit spans 678 square feet, including a large, private balcony perfect for relaxation and entertainment. With a well-planned 564 sq. ft. interior, this unit includes an open-concept living and dining area, ideal for entertaining. The spacious den (8'0" x 7'5") is perfect for a home office or guest space. The kitchen features contemporary finishes, complete with a quartz countertop, modern cabinetry, and stainless steel appliances, including a built-in oven and microwave, making cooking a delight. Enjoy morning coffee or evening wine with unobstructed views of the water, as the generous balcony offers a private outdoor escape from the bustling city below. The south-facing exposure bathes the living room in natural light, creating a warm, inviting ambiance throughout the day. The well-sized bedroom (9'0" x 10'0") features large windows and a built-in closet, providing ample storage. The modern 4-piece bathroom offers sleek fixtures and finishes for a spa-like experience. Equipped with a stacked washer and dryer for added convenience. Sugar Wharf Condos offer world-class amenities, including a state-of-the-art fitness center, resident lounges, co-working spaces, an outdoor terrace, and 24-hour concierge service, ensuring you enjoy a premium lifestyle. Located just steps from the Financial District, Union Station, and the city's best dining, entertainment, and shopping options, this unit at Sugar Wharf is perfect for professionals and urban enthusiasts alike. This unit combines luxury, comfort, and convenience in a premier location. Don't miss this opportunity! (id:61852)
Pmt Realty Inc.
1503 - 295 Adelaide Street W
Toronto, Ontario
Newly painted and move-in ready, this bright northwest-facing one-bedroom suite features floor-to-ceiling windows with unobstructed city views and abundant natural light. The open-concept layout offers a spacious living and dining area, an extra-large laundry room with additional storage, and an additional space beside the entrance suitable for a closet or shoe storage (not shown on the attached floor plan). Enjoy a 40 sq. ft. balcony extending the living space. The bedroom includes an oversized closet. Located in the heart of downtown, steps to transit, dining, entertainment, and the Financial District. Full amenities including 24/7 concierge, gym, pool, sauna, party room, and plenty of visitor parking spaces. One parking space included. (id:61852)
RE/MAX Imperial Realty Inc.
1602 - 2020 Bathurst Street
Toronto, Ontario
Welcome to The Forest Hill Condos, a stylish, well-located rental in one of Toronto's most sought-after neighbourhoods. This beautifully customised two-bedroom, two-bathroom suite offers smart upgrades throughout, including a custom coffee bar with additional storage, a built-in wine fridge, a fluted feature wall, and sleek designer finishes. The kitchen features a built-in fridge-freezer and a secondary standalone stainless-steel fridge-freezer, offering exceptional storage and convenience. Enjoy south-facing skyline views from your private balcony, with clear sightlines to the CN Tower. The unit includes parking and a locker, and Bell Fibre internet is included for added convenience. Direct subway access from the lobby to the new Forest Hill LRT station puts the city at your doorstep, while Starbucks and Dollarama on the ground floor make everyday errands easy. The building is just over a year old and offers premium amenities, including a 24-hour concierge, fitness centre, yoga studio, rooftop terrace with BBQs, party lounge, and guest suites.Steps to parks, schools, shops, and dining, this is a thoughtfully upgraded rental that delivers comfort, convenience, and standout views in a prime location. (id:61852)
International Realty Firm
Main - 42 Delaware Avenue
Toronto, Ontario
Prepare to fall head over heels in love with this newly renovated, bright, regal, spacious, never lived in fully furnished 3 bedroom home. Situated on the First and second floors of a gorgeous historic Victorian home steps away from the bustling cultural hub of College and Dovercourt. This generous unit features separate entrances, fully stocked gourmet eat in kitchen, parking with EV hook up and laundry room with full sized machines. Pedestrian, family & cyclist friendly with TTC stops at your doorstep! It's an easy rove to Trinity Bellwoods Park, the Ossington strip, Little Italy and College West which are all at your fingertips. Restaurants, health clubs, schools, countless boutiques...the best of the west (id:61852)
Keller Williams Advantage Realty
512 - 50 Ann O'reilly Road
Toronto, Ontario
Luxury Tridel Parkside At Atria Condo. Spacious and functional 1+Den suite featuring 9-ft ceilings and high-quality laminate flooring throughout. Large enclosed den can be used as a second bedroom or home office. Bright, open-concept layout with modern finishes, ideal for comfortable living or investment. Unbeatable location close to Don Mills Subway, Fairview Mall, and minutes to Hwy 404, 401 & DVP. World-class building amenities include 24-hour concierge, fully equipped fitness studio, yoga studio, exercise pool, theatre, steam room, party room, boardroom, and more. (id:61852)
Jdl Realty Inc.
1202 - 100 Harrison Garden Boulevard
Toronto, Ontario
Beautiful bright & spacious suite with a great unobstructed sunny west view. 9 ft high ceilings, granite countertops, stainless steel appliances, large balcony. Prime location near yonge. Shuttle bus to subway. 24 hrs shopping, theatres, restaurants, library, park, Hwy 401 & all amenities. great facilities include movie theatre, boardrooms, billiard room, guest suites, party room, Rec Ctr, Pool, Whirlpool, Gym plus much more. (id:61852)
Homelife Maple Leaf Realty Ltd.
186 Marsi Road
Richmond Hill, Ontario
Beautiful updated Home In A Prestigious Richmond Hill Neighbourhood. Over 4,200 sqft finished Living space. Amongst Multi-Million Dollar Homes. Sit on a Child Safe Cul-De-Sac, Quiet with privacy. Welcome u with the Circular Staircases and a Large Skylight. Spaciout Living and Dining room. Large Family Room W/ built in shelves. Spacious Breakfast area overlooks the backyard and the swimming pool. S/S Appliances, Master Has Sitting Area, 6 Pieces Ensuite Bath & W/I Closet, 4 good size bedrooms with lots of light. Finished bstment W/ Sep entrance. Double stairs to basement. Open recreation area W/ Wet Bar and a bath room. Good for a large party, gym and game room. Gorgeous Inground Salt water pool and a decent size deck provide a paradise space for summer BBQ party and gathering. All this in a premier location just steps from Yonge Street, top-ranked schools, shops, restaurants, parks and transit. Welcome you call this your new home! (id:61852)
Royal LePage Peaceland Realty
