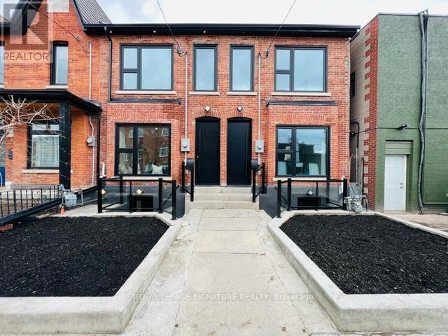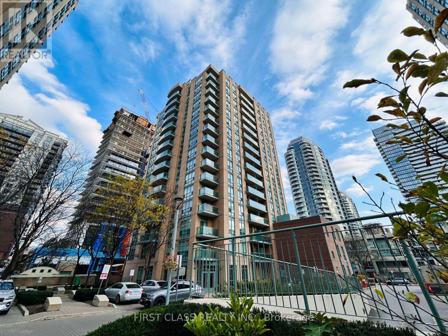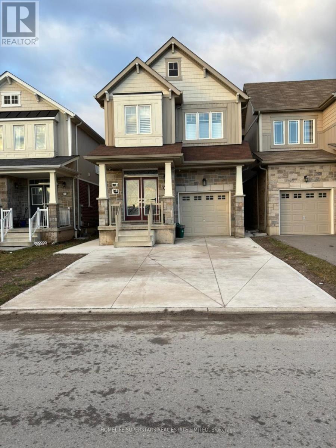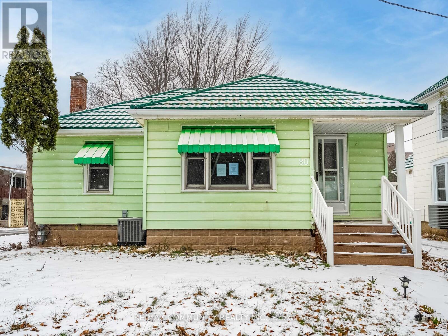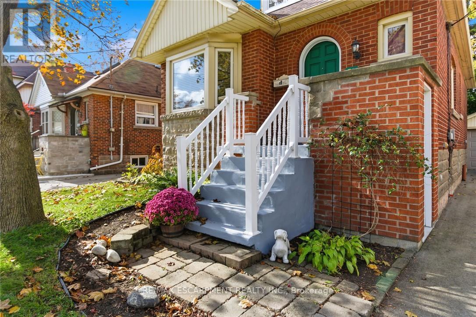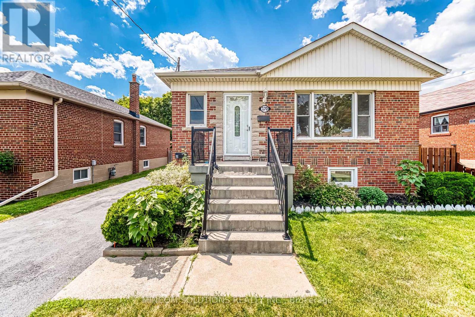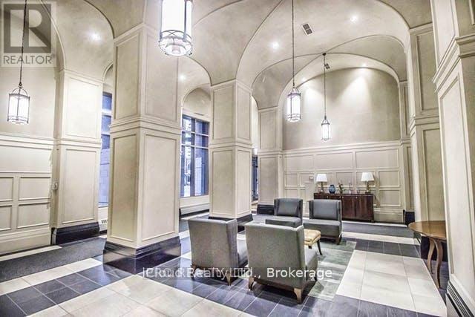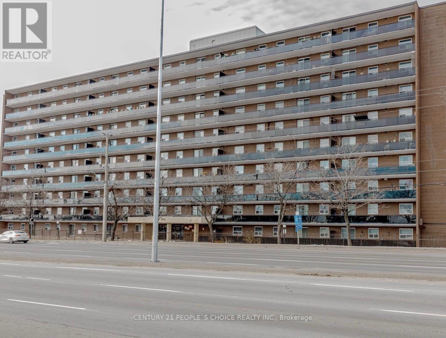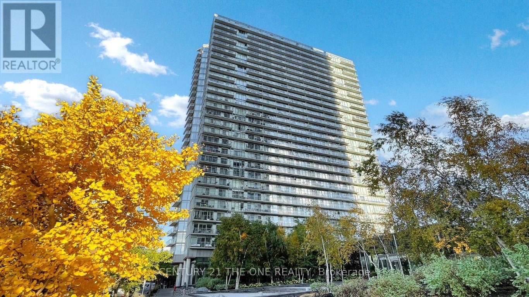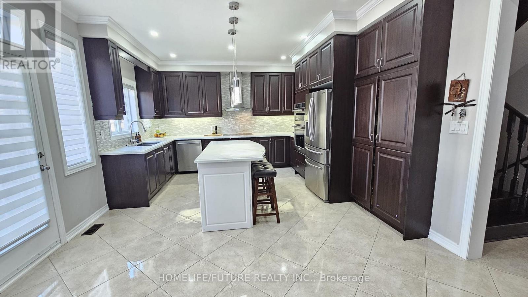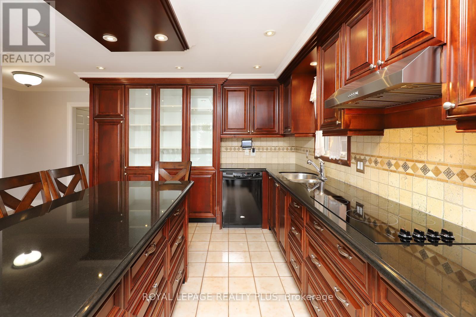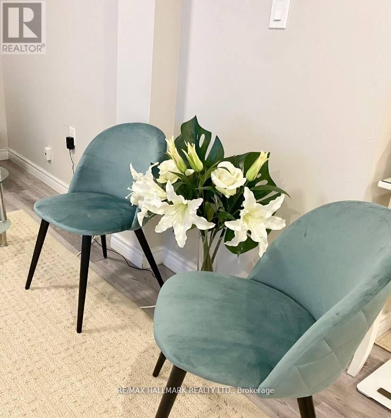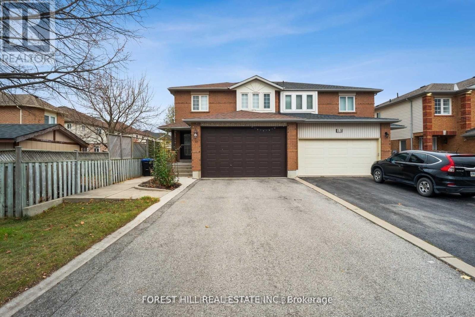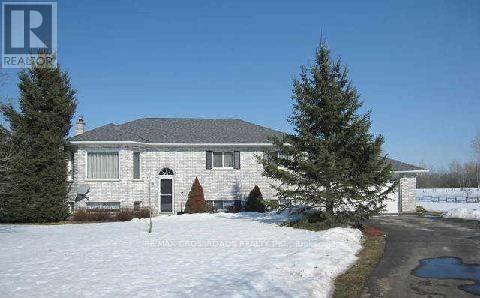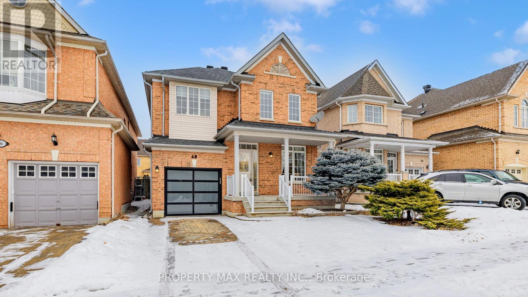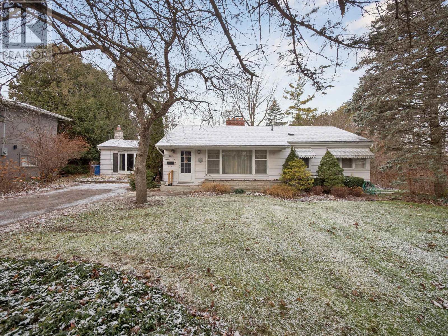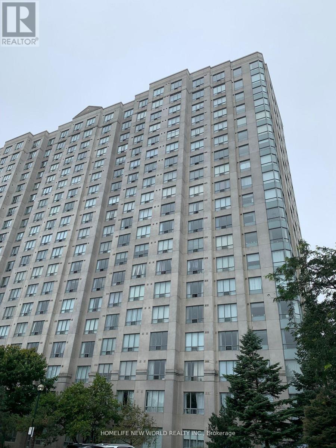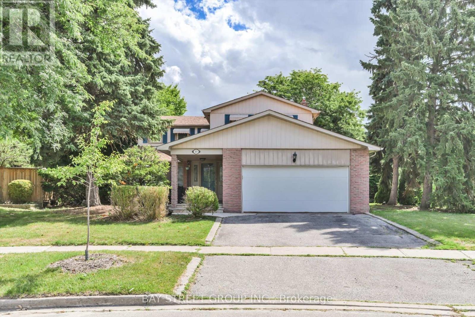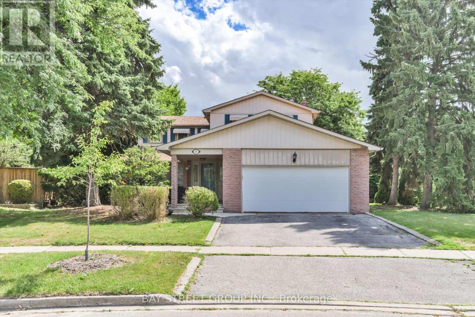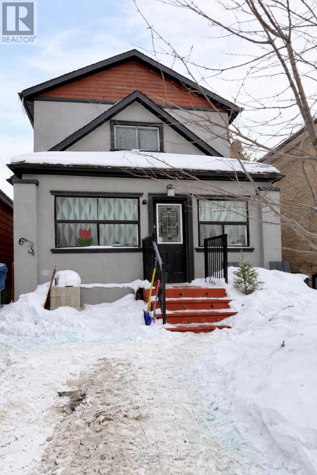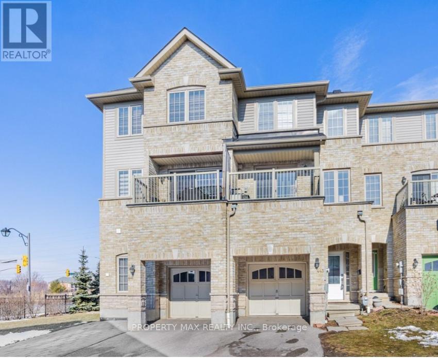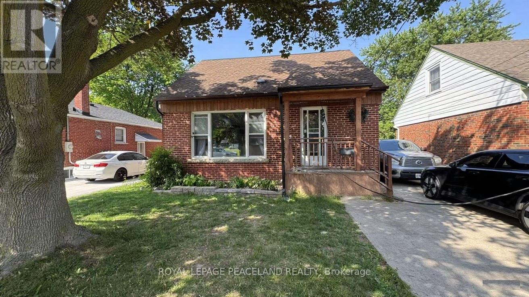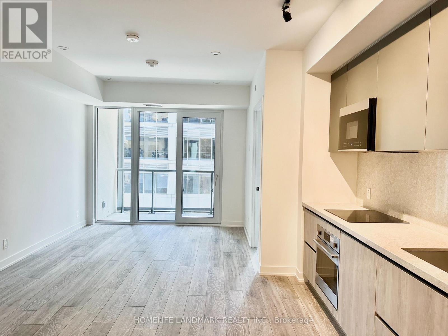Lower - 217 Euclid Avenue
Toronto, Ontario
Beautifully renovated 2-bedroom, 1-bathroom basement apartment offering exceptional 9' ceilings and heated floors for year-round comfort. Modern finishes, functional layout, and convenient ensuite laundry. Located in the heart of Trinity Bellwoods, just steps to the park, transit, cafes, and vibrant Ossington & Queen West amenities. A rare opportunity to lease a high-quality space in one of Toronto's most desirable neighbourhoods. (id:61852)
Royal LePage Signature Realty
1506 - 28 Olive Avenue
Toronto, Ontario
Excellent Location!! Right On Finch Subway; In The Heart Of North York; Absolutely Stunning 2 Bdrm Corner Unit South West View & Massive Windows With Tons Of Natural Light. Well-Maintained 24 Hrs Gatehouse Close To All Amenities*Bright & Spacious Corner Unit*Split Bedroom*Eat-In Kitchen*Aprox 775 Sq Ft. Professionally New Paint and New Dishwasher. (id:61852)
First Class Realty Inc.
8755 Sourgum Avenue E
Niagara Falls, Ontario
4 Bedroom and 3 washrooms on the main floor and second floor for RENT. Beautiful Home W/Very Modern Open Concept Design Throughout. Located In One Of Most Desirable Areas Of Niagara Falls! Steps From Golf Course, All Amenities Including Grocery Stores, Shopping Centers, Public Transportation, Quick QEW Highway Access & Just Minutes To Costco! Few Minutes To Niagara Square, Close To HWY ,Built W/Quality Craftmanship. KITCHEN FAMILY ROOM Single Garage W/Inside Entry, Perfect Home For Relocation. (id:61852)
Homelife Superstars Real Estate Limited
80 Livingston Avenue
Grimsby, Ontario
This inviting bungalow delivers comfortable living with plenty of space inside and out. Set ona generously sized lot, the home features two bedrooms on the main level, along with a warm andwelcoming living room, dining area, kitchen, and bathroom-ideal for everyday living and hostingfamily or friends. The lower level expands the living space with a kitchenette, a largerecreation or lounge area, an additional bathroom, and an extra bedroom, offering flexibilityfor guests, extended family, or personalized uses such as a hobby space or private retreat.Outdoors, the expansive backyard provides ample opportunity for relaxation, gardening, orfuture possibilities. Conveniently located close to shopping, dining, recreational amenities,and more, this property combines space, versatility, and accessibility (id:61852)
RE/MAX Community Realty Inc.
76 East 15th Street
Hamilton, Ontario
Welcome to 76 East 15th Street - a storybook red-brick home in Hamilton Mountain's sought-after Inch Park neighbourhood, celebrated for its tree-lined streets and family-friendly charm. This carpet-free 1-storey boasts 2 Bedrms 1-Bathroom on the main level, plus 2 additional bedrms on the 2nd floor offering exceptional flexibility for first-time buyers, move-uppers, or downsizers. The bright open living/dining area with bay window and hardwood floors flows into a sunny kitchen that walks out to the deck and private fenced yard. Enjoy the convenience of two main-floor bedrooms making single-level living effortless, while two more upstairs provide cozy retreats for kids, guests, or a home office. The finished basement with private side entrance, 3 pc bath, Bedroom, Living room, and kitchenette - has tremendous potential for income - just plug in a stove. A detached garage plus private drive for four cars, updated roof (2017), furnace/AC/HWT (2014), and vinyl windows (2015-16) add peace of mind. Steps to Concession's cafés, shopping, parks, and Mountain Brow trails - this home truly completes the picture of comfort, charm, and opportunity. Just move in and start living - book your private viewing today! (id:61852)
RE/MAX Escarpment Realty Inc.
170 North Carson Street
Toronto, Ontario
Exceptional opportunity to own a beautifully upgraded CUSTOM built home with a LEGAL basement apartment in the highly coveted Alderwood neighborhood. Nestled on a premium 43-foot by 126-foot lot, this property features a bright and expansive layout with 4 spacious bedrooms and 2 full bathrooms ( inclusive of the ground and basement level ). The thoughtfully designed LEGAL basement apartment, complete with a private separate entrance, is perfect for extended family living or generating rental income. This home showcases upgrades throughout, including laminate flooring, recessed pot lighting, crown moldings, replaced windows and upgraded electrical system to 100 amp service. The basement is enhanced with tinted thermal windows, providing both comfort and privacy. A newly re-shingled roof (2025) offers peace of mind for years to come. The exterior boasts a long private driveway that accommodates up to 5 vehicles, along with a large detached garage ideal for storage, a workshop, or additional parking. Located just steps from major highways, schools, beautiful parks, and a wide range of shopping and amenities, this property offers the perfect blend of convenience, functionality, and modern elegance. A must-see home that checks every box for families, investors, and multi-generational living. (id:61852)
Mincom Solutions Realty Inc.
1107 - 388 Prince Of Wales Drive
Mississauga, Ontario
One Of The Largest One Bedroom Unit With Great View And Bright Exposure, Hardwood Floors Throughout! Layout Fits Furniture Really Well, Walkout To Open Balcony, Upgraded Kitchen w/Granite Countertop! Lovely Backsplash, Stainless Steel Appliances! Top Class Amenities , Indoor Pool, Beautiful Party Room with Great view, Neat And Clean Unit! Desirable Location, Close To Sheridan College, Go Transit, Shopping and Walking Distance to Grocery Store! Unit will be painted before Tenant moves in. (id:61852)
Icloud Realty Ltd.
905 - 3533 Derry Road E
Mississauga, Ontario
Gorgeous 3 Bedroom Condo For Lease At Prime Location In Malton Mississauga !! Spacious Condo With Very Large Living Room, Dining room, Renovated Kitchen, Freshly Painted, En-suite Washroom In Master Bedroom, Mirrored Closet, Large walk-in closet in Master Bedroom, En-suite Laundry, Very Large Balcony. All Utilities: Heat, Hydro, Water, Tv Cable, Internet, Parking Are Included In the Rent. This Beautiful Condo Is Conveniently Located Near Westwood Mall, School, Plaza, Park, Airport, All Major Highways, All Transit, Go Station, Internation Centre, And All Other Amenities. Enjoyed the Balcony with Amazing Pleasant View to the South, View the Open Skyline, Lake Ontario & CN Tower. Hurry Up Before Its Gone!! Don't Miss It. (id:61852)
Century 21 People's Choice Realty Inc.
617 - 103 The Queens Way
Toronto, Ontario
This well-designed 1 bedroom plus den suite offers 706 sq.ft. of interior living space complemented by a 93 sq.ft. private balcony, delivering a functional and comfortable layout ideal for modern city living. The versatile den is perfect for a home office, study, guest room, or even an extra bedroom, offering excellent flexibility. The open-concept living and dining area is bright and inviting, seamlessly connected to a contemporary kitchen-ideal for everyday living, entertaining, or working from home. Large windows provide abundant natural light throughout, creating a warm and welcoming atmosphere. Enjoy amazing building amenities including concierge service, indoor and outdoor pools, a fully equipped exercise room, tennis court, and ample visitor parking. Ideally located close to transit, waterfront trails, parks, shopping, dining, and major highways, this home offers an exceptional blend of lifestyle, convenience, and value in a prime Toronto location. (id:61852)
Century 21 The One Realty
77 Martin Byrne Drive
Brampton, Ontario
Welcome To This Stunning 5-Bedroom, 4-Bath Luxury Home, Featuring A Fully Finished Basement And A Thoughtfully Designed Open-Concept Layout. The Modern Kitchen Is Beautifully Appointed With High-End Stainless Steel Appliances, A Large Centre Island With Seating, And Premium Finishes Throughout. Numerous Upgrades Have Been Invested To Elevate The Home's Interior And Overall Comfort. The Main Floor Showcases Soaring 9-Foot Ceilings And Expansive Windows That Flood The Space With Natural Light. Elegant Oak/Engineered Hardwood Flooring Flows Throughout, While The Inviting Family Room Offers A Warm And Cozy Atmosphere-Perfect For Relaxing Or Entertaining. The Primary Suite Is A True Retreat, Featuring A Spacious Walk-In Closet And A Spa-Inspired Ensuite With A Soaking Tub And A Separate Walk-In Shower. Four Additional Generously Sized Bedrooms Include Jack & Jill Bathrooms, Along With The Added Convenience Of Second-Floor Laundry. Ideally Located Within Walking Distance To Schools And Shopping Centers, This Exceptional Home Perfectly Blends Luxury, Functionality, And Everyday Convenience. Utilties To Be Transferred To The Tenant. (id:61852)
Homelife/future Realty Inc.
1086 Hedge Drive
Mississauga, Ontario
Welcome to 1086 Hedge Dr detached home, in the heart of Applewood Acres, offering exceptional privacy, space, and comfort. This home features 4+1 bedrooms, 4 bathrooms. The main level has a custom kitchen with Brazilian Cherrywood wood cabinetry, offering the flexibility to refinish in any shade and a granite-topped seven-seat centre island, perfect for gathering and entertaining. The separate cozy family room has wood-burning fireplace, while the open-concept formal living and dining rooms are ideal for hosting. Upstairs, the primary bedroom is your personal escape, complete with a private 3-piece ensuite. 3 more bright, generous sized bedrooms share a main bathroom featuring a deep soaker tub designed for relaxation. The fully finished basement has the fifth bedroom, a Great room, a 4-piece bathroom, Wet bar (easily convertible to a second kitchen), a Gas Fireplace, cold storage room, pot lights. Professionally landscaped backyard with two-tier deck spanning over 350 sq ft, plus an interlock patio, a wood-burning pizza oven, a firepit. The lot is a nearly 160 feet deep and just shy of 40 feet wide, provides a rare sense of privacy and space. Additional features include a double-car garage with direct home access and a four-car driveway. Just minutes from shopping centres, schools, community facilities, hospitals, and GO stations, and major highways. Truly a place to call home. (id:61852)
Royal LePage Realty Plus
Basement - 214 Beechy Drive
Richmond Hill, Ontario
Bright and spacious One bedroom plus den basement available for rent in heart of Richmond Hill. Luxury finishes , and furnishings in the basement. Ready to move in, great Neighborhood. Near go train and you will have access for 45 min to downtown by direct train, close to 404, only 20 min distance to downtown by car. Close to gym, pool, shoppers, supermarkets, bus stop, library, beautiful bars and restaurants. (id:61852)
RE/MAX Hallmark Realty Ltd.
53 Noble Drive
Bradford West Gwillimbury, Ontario
Bright and spacious one-bedroom finished basement apartment completed two years ago. Features an open concept layout, a new 3-piece bathroom. W/0 to fully fenced back yard Tenant will pay 30%of utility (id:61852)
Forest Hill Real Estate Inc.
7093 Concession 3 Road
Adjala-Tosorontio, Ontario
Enjoy privacy and peaceful living in this beautiful ranch-style bungalow situated on a scenic 1-acre lot.Welcome to 7093 Concession 3 Rd, a fully upgraded home offering 3+1 bedrooms and 2 bathrooms withbright open-concept living throughout. The eat-in kitchen features quartz countertops, stainless steelappliances, custom cabinetry, and a breakfast bar, with a walk-out to a large back deck where you can takein stunning views of the surrounding nature.Hardwood floors, pot lights, vaulted ceilings, and abundant natural light enhance the spacious main level.The fully finished basement offers a large recreation area perfect for entertaining, a generous bedroom, afull bathroom, and additional space ideal for a home office or gym.Outside, enjoy a double car garage, a separate 40' x 26' workshop with 8' doors - perfect for hobbyists,storage, or a home business - plus a large driveway and garden area. Surrounded by greenery andconveniently located near ski resorts, camping, golfing, and outdoor recreation. A rare opportunity toenjoy space, comfort, and country living with modern upgrades. (id:61852)
RE/MAX Crossroads Realty Inc.
48 Elmrill Road
Markham, Ontario
POWER OF SALE: Gorgeous Single Garage Detached In Prime Berczy. Steps To Top Ranking Pierre Elliott Trudeau High School, Go Train, Banks, Supermarkets, Restaurants & Parks. Perfect Home For Your Family! Close to Berczy Park, Fully Fenced, Huge Porch Area, Interlocking driveway. Newly built Basement Apartment (1 Bedroom, 1 Full Washroom) with Separate Entrance, Pot Lights On The Main Floor, Gazebo, Shed & Upgraded Light Fixtures Throughout. High Quality B/I Cabinets. 4 Spacious Bedrooms On 2nd Floor. 3 Parking! TOP Rated Schools Area...Stonebridge PS(8.8), Castlemore Ps(8.7), Pierre Elliott Trudeau Nationally Ranked High School(8.9), All St. Catholic ES(8.2), St. Augustine(9.2)* Compare now in this area and do not miss this lovely move in bright, spacious, well laid Home. Flexible Closing- very friendly tenants - Tenants will be able to move out within 30 - 60 days! (id:61852)
Property Max Realty Inc.
60 Charles Street
King, Ontario
After many cherished years of ownership, this meticulously maintained and well-loved home is now being offered for sale. Whether you're seeking a fresh new beginning or simply drawn to the beauty and charm of the property, 60 Charles provides the serenity and countryscape that make King City living so special.Nestled in a private and quiet neighbourhood, the home is ideally situated near highly regarded schools, medical facilities, equestrian centres, golf clubs, nature trails (infact one is right down the street!), local amenities, and offers convenient access to major transportation routes and highways.The outdoor space reflects a deep love for comfort and community, creating an environment where connection, balance, and purposeful living truly flourish. (id:61852)
RE/MAX Hallmark York Group Realty Ltd.
Uph20 - 2627 Mccowan Road
Toronto, Ontario
With All Existing Furniture, Rarely Offered Penthouse Unit* 9F Ceiling With Unobstructed Panoramic View To CN Tower, Sunset View. Walk to Park, School,Mall, TTC, Mins To 401, Excellent Recreational Facilities & Tennis Court, Professional Cleaned Broadloom, Eat-In Kitchen, Wide Living Room Design, Spacious Solarium, 2 Foyer Closet, Newer Fridge & Stove(2024) (id:61852)
Homelife New World Realty Inc.
33 Kilchurn Castle Drive
Toronto, Ontario
Short Term Lease. A Spacious Home in A Highly Sought-After Neighborhood, Easy Access to Highways, Schools, and Public Transit. Featuring a well-designed layout with 2,512 sq ft of Above-Grade Living Space, Plus An Additional 300 sq ft Sunroom, and A Fully Finished Basement, Perfect for Extra Living or Entertaining Space. The Big Backyard Right Beside Tam O'shanter Golf Course, Boasts Mature Trees, A Large deck, and Plenty of Room to Relax and Play. 4 +1 Spacious Bedrooms And 4 Baths. Child Safe & Quiet Family Oriented Neighborhood. Steps To Trail, Public Transit, Restaurants. Easy Access To 401. Minutes To Agincourt Go Station, Scarborough Town Centre, & Fairview Mall. (id:61852)
Bay Street Group Inc.
33 Kilchurn Castle Drive
Toronto, Ontario
A Spacious Home in A Highly Sought-After Neighborhood, Easy Access to Highways, Schools, and Public Transit. Featuring a well-designed layout with 2,512 sq ft of Above-Grade Living Space, Plus An Additional 300 sq ft Sunroom, and A Fully Finished Basement, Perfect for Extra Living or Entertaining Space. The Big Backyard Right Beside Tam O'shanter Golf Course, Boasts Mature Trees, A Large deck, and Plenty of Room to Relax and Play. Heat Pump(2023), Roof (2020). (id:61852)
Bay Street Group Inc.
Basement - 63 Wallington Avenue
Toronto, Ontario
Be the first to live in this brand-new, thoughtfully-designed lower suite with full 8-foot ceilings (including in the bathroom)! Budgeting is a breeze, because your monthly rent includes heat, water, hydro, and high-speed Internet. Located just a 10-minute walk from the Main St subway/GO station, you'll appreciate the large private entrance, and the fact that there is a proper double coat closet inside the unit. Contemporary finishes such as the luxury vinyl plank flooring and spa-like bathroom add an upscale feel. The open-concept living/dining area can be arranged to suit your lifestyle, with plenty of room for a work from home setup. The bedroom is a separate room with a very generous double closet that includes built-in shelving. Bonus: there is a large separate room off the kitchen that could be used for storage, or it could function as a workout area or desk space since the ceiling is well over 5 feet high. Shared laundry is conveniently located right at the unit entrance, and occasional use of the fenced back yard can be negotiated. The neighbourhood has everything you need, from nature trails in Taylor Creek Park, to restaurants on the Danforth, to schools, community centres, and even a summer farmer's market in the area! (id:61852)
Keller Williams Referred Urban Realty
443 Rossland Road E
Ajax, Ontario
Power of Sale: Don't Miss This Opportunity To Own This Gem!! Spectacular Home In Prestigious/Exclusive Pocket Of Mulberry Meadows Ajax. Less than 13 Years Old! Spectacular Eat-In Kitchen With Stainless Steel Appliances! Wonderful Family Community! Steps To Restaurants, Shopping, Schools And Parks! Minutes To 401 & Go Train! Fantastic Opportunity Don't Miss It! Flexible Closing- very friendly tenants - Tenants will be able to move out within 30 - 60 days! (id:61852)
Property Max Realty Inc.
Lower/utility Included - 19 Tardree Place
Toronto, Ontario
***Utility included*** Bright 2-bedroom basement apartment is located in the highly sought-after quite Wexford neighborhood (Warden & Ellesmere), just minutes from Highway 401, the DVP, and steps from public transit with a 15-minute bus ride to Warden Subway Station. Featuring laminate flooring throughout, sun-filled above-ground windows, and a private separate entrance, the unit offers a modern and welcoming atmosphere. The stylish kitchen alongside two spacious bedrooms, an open-concept living and dining area, and a convenient ensuite laundry combo. Max 2 parking space is included on a private driveway. Situated within walking distance to shopping plazas, Costco, community centers, and other amenities, this is an excellent opportunity to enjoy comfortable living in a family-friendly location. (id:61852)
Royal LePage Peaceland Realty
Upper - 588 Warden Avenue
Toronto, Ontario
Welcome to this bright and updated 2-bedroom upper-level unit located in the desirable Oakridge community of Scarborough. This spacious home offers a functional open layout, modern finishes, and excellent natural light throughout, ideal for professional couples, small families, or commuters. Enjoy a sun-filled living room with warm laminate flooring, pot lights, and a wide picture window overlooking the quiet residential street. The updated eat-in kitchen features full-sized appliances, ample cabinetry, and clean tile flooring, perfect for everyday living. Both bedrooms are generously sized with large windows and good closet space. The renovated 4-piece bathroom includes a modern vanity and tiled shower. Private in-unit laundry adds everyday convenience. All utilities are included: Heat, Hydro, Gas, and Water. Tenant only pays rent and internet. An exceptional value and worry-free monthly budgeting. One driveway parking space. Located just minutes to Warden Subway Station, TTC, grocery stores, schools, parks, and major routes. Easy access to Danforth Village, Beaches, Scarborough Bluffs, DVP, and Downtown Toronto. Quiet, family-friendly street in a highly connected neighborhood. Move-in ready and offering outstanding value with all utilities included. (id:61852)
Exp Realty
108 Peter Street
Toronto, Ontario
2 Bed 2 Bath Condo Located in Toronto's Entertainment Districts. Modern Open Concept KitchenWith Stainless Appliances. 9 Foot Smooth Ceilings Throughout, Minutes from Financial andEntertainment Areas. Walk to Attractions like CN Tower, Roger Centre, TTC & Subway, Shopping,Clubs, Restaurants, grocery shops (id:61852)
Homelife Landmark Realty Inc.
