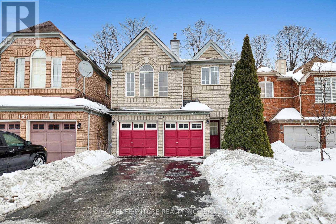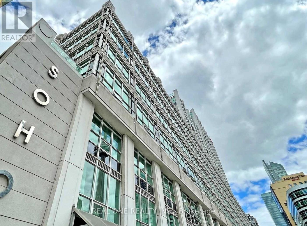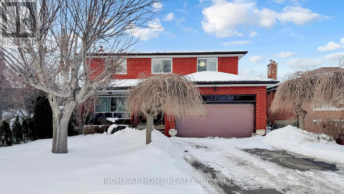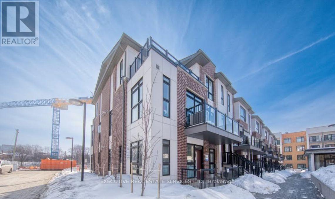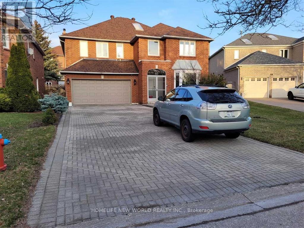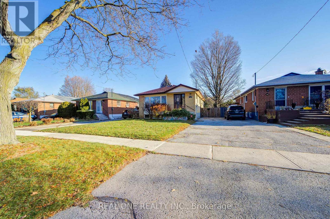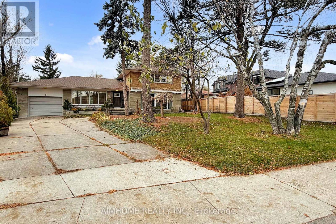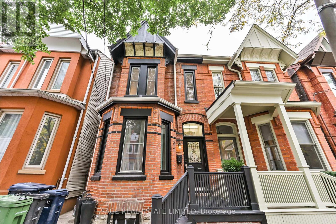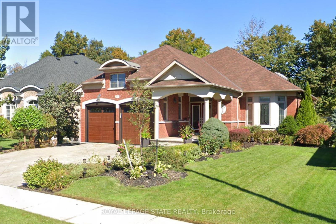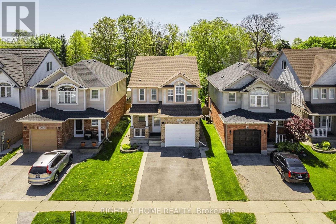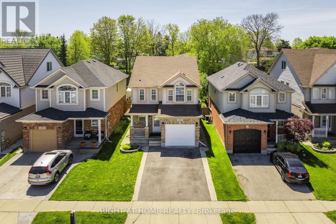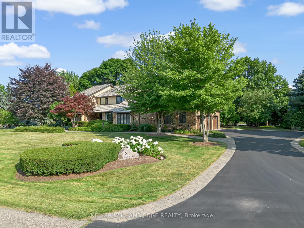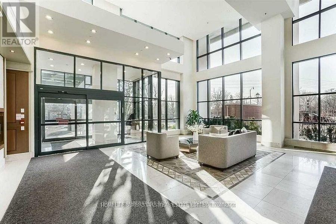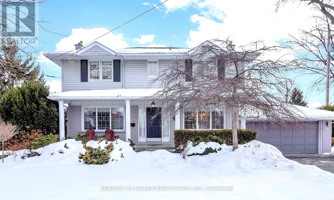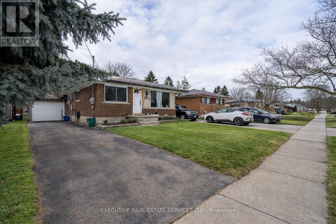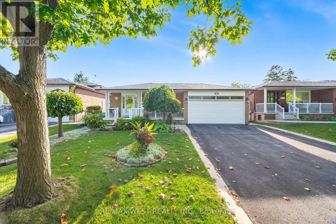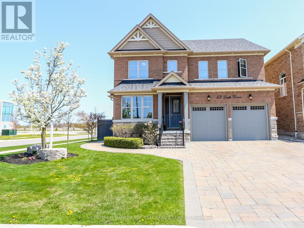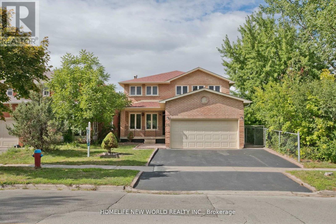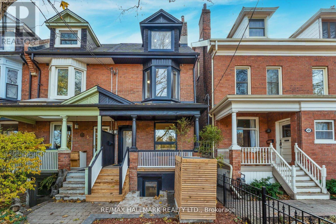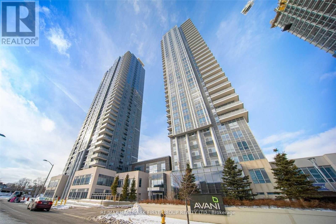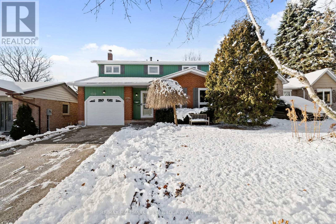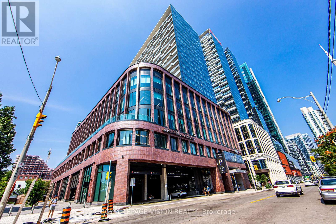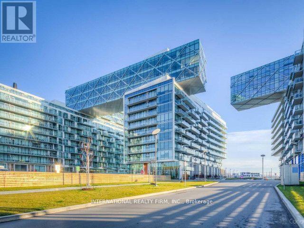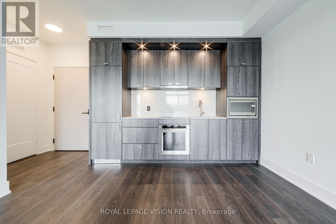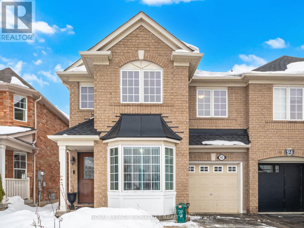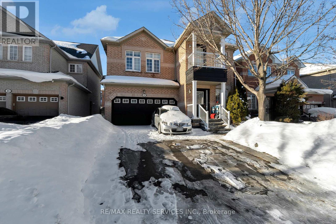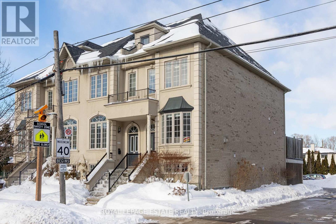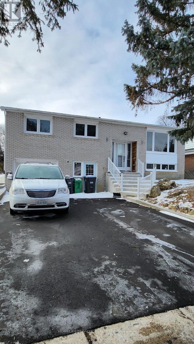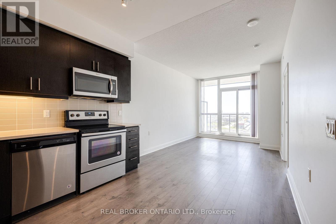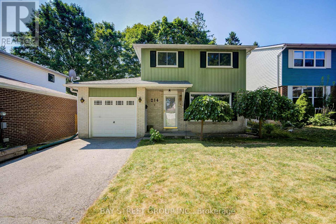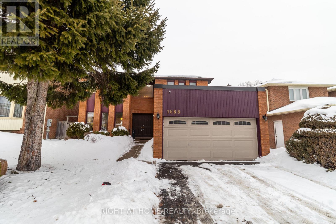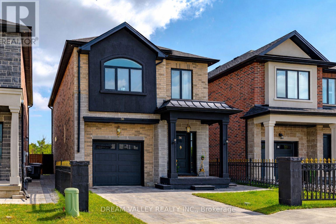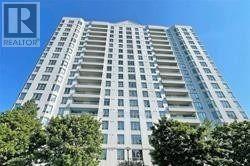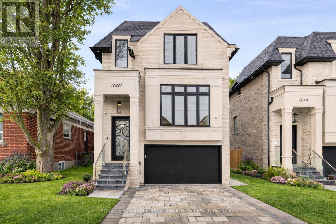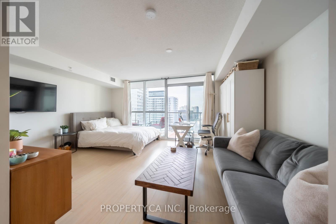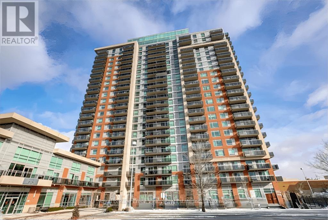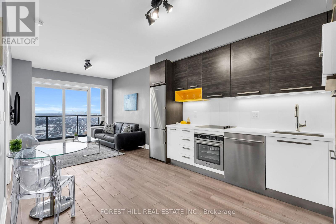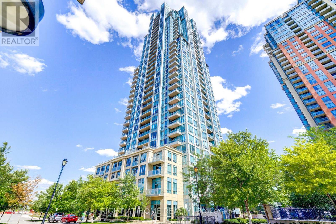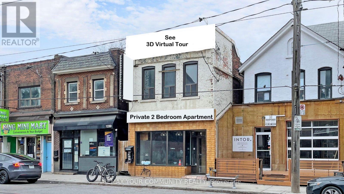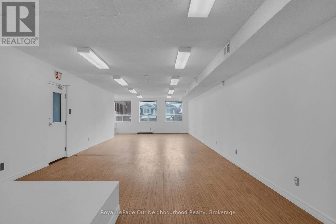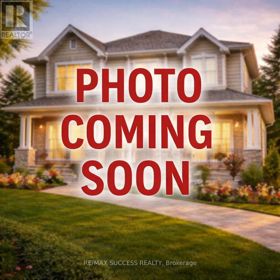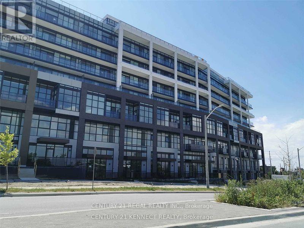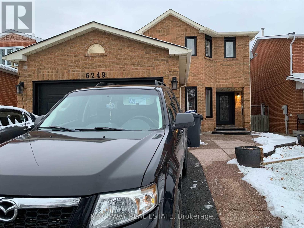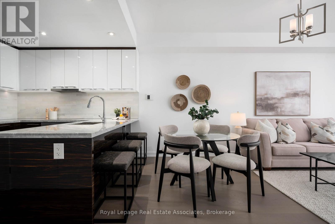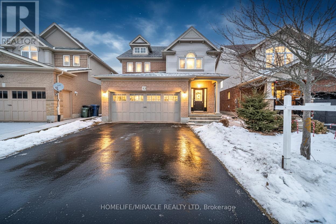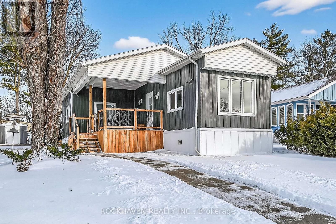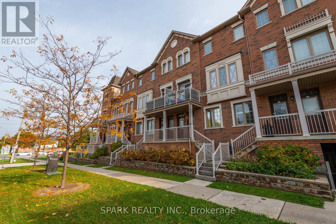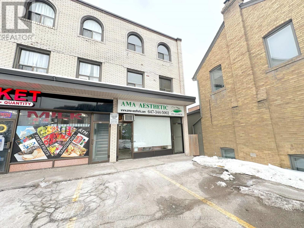105 Moreau Trail
Toronto, Ontario
Welcome to this beautifully renovated home on a rare premium ravine lot, offering breathtaking, unobstructed nature views from the kitchen, living room, and master bedroom. Enjoy ultimate privacy and tranquility with direct backyard gate access to the ravine - your own private escape in the city.Perfectly situated in an outstanding, family-friendly neighbourhood, you're just a short walk to Warden Subway Station, prestigious schools such as SATEC at W.A. Porter Collegiate Institute, parks and community centres. This home has been extensively updated with over six figures spent on high-end renovations. The luxurious custom kitchen is a showpiece, featuring floor-to-ceiling cabinetry, granite countertops, marble backsplash, farmhouse sink, custom range hood, pantry storage, chic flooring, and elegant archways. Three Bathrooms have been renovated with new glass enclosed showers, vanities and stylish flooring. New hardwood flooring and modern lighting create a bright, cohesive feel across the home.The spacious family room offers tremendous privacy located on its own level, with very high ceilings and big windows that fill the room with natural light. The finished basement adds valuable living space with an additional bedroom and washroom- perfect for guests, in-laws, or a home office. A rare opportunity to own a fully renovated ravine home in the heart of the city - don't miss it! (id:61852)
Homelife/future Realty Inc.
225 - 350 Wellington Street W
Toronto, Ontario
Prime Location! Downtown Luxury Meets Parkside Serenity. Experience the ultimate urban lifestyle at the highly coveted 'Soho Met' in the heart of King West. This spacious 1-bedroom suite boasts soaring 9ft ceilings and floor-to-ceiling windows, flooding the open-concept living space with natural light. Tucked away by the quiet greenery of Clarence Sq Park, you get the best of both worlds: city energy and a peaceful retreat. Featuring stylish laminate floors, ample bedroom storage, and an upgraded air conditioning system. Enjoy 24hr security and exclusive access to the hotel's newly renovated health club, indoor pool, and sauna. World-class dining, sports, and transit are right at your doorstep! (id:61852)
Real One Realty Inc.
94 Madawaska Avenue
Toronto, Ontario
Exceptional opportunity to acquire this spacious 6+2 bedroom side-split residence. The property is bright and expansive, featuring large windows that allow ample natural light. Situated in the highly sought-after Newtonbrook East neighborhood, it is conveniently close to all amenities, including proximity to the subway, Yonge Street, and shopping centers. The area is designated as a very quiet and peaceful community. The residence boasts a well-designed layout, combining style, comfort, and the potential for rental income. The tranquil backyard serves as a private oasis, backing onto Silverview Park. Additionally, its strategic location provides the possibility of generating income through a basement apartment with a separate entrance. Discover a residence that fulfills your immediate needs. (id:61852)
Right At Home Realty
G-107 - 100 Canon Jackson Drive
Toronto, Ontario
Charming 2-Bedroom Ground Floor Unit with Private Patio & Underground ParkingWelcome to this bright and spacious 2-bedroom, 1-bathroom unit offering ground floor convenience in a quiet, well-maintained community. Enjoy direct accessno stairs or elevatorsplus a private outdoor patio perfect for relaxing.Inside, you'll find a modern kitchen with updated appliances, an open-concept living area, and two generously sized bedrooms filled with natural light. Includes 1 underground parking space and exclusive-use locker for added convenience.Enjoy access to building amenities including a fitness centre, party room, and visitor parking.Ideally located near Keele & Eglintonjust steps to the LRT, transit, shopping, and local amenities.Ideal for small families or those with accessibility needs, this unit offers the comfort and ease of ground floor living. Hydro and Gas not included. Parking and locker included. (id:61852)
Executive Real Estate Services Ltd.
40 Ashdown Crescent
Richmond Hill, Ontario
Prestigious Neighborhood, Upgraded And Well-Maintained House (4 Bdrms & 5 Washrooms), 3300+ Sqf On A Huge Pie Lot At A Quiet Cres. Interlocking Driveway & Walkway, Prof Landscaping, Fully Fenced Yard.$$$ Spent On Upgrade. Modern Kitchen, High End Appliances, Grand Foyer, Skylit Over Spiral Staircase, Lots Of Sunshine, Cornice Moulding, Wainscotting, New Washer and Dryer. Splendid Back Yard With Gazebo. No Side Walk, Extra Long Driveway, Can Park 6 Cars. Great Schools, Super Markets, Restaurants, Easy Access to Hwy 7 & 404. (id:61852)
Homelife New World Realty Inc.
73 Farmbrook Road
Toronto, Ontario
Newly Renovated With New Painting and New Engineer Hardwood Floor Throughout* Modern Neutral Decor! 2 Separate Laundry* Separate Entrance To Basement Apartment , Currently One Bedroom and Can easily Convert to 2 Br Apartment With Separate Laundry * Located @ Convenient location , Walk To Go Train, Steps To Ttc. School & Large Park Across The Street* Close to Scarbough Town Center Mall and UOT Scarbough Campus (id:61852)
Real One Realty Inc.
5 Morewood Crescent
Toronto, Ontario
Excellent location, Very well-maintained and functional layout, Almost 2600 sq-ft above grade, Very bright and spacious house with big windows, Quiet Neighbourhood, Minutes to 401, other HWYs, North York General Hospital, Sunnybrook Hospital, Steps To Bayview Village, Bayview Subway Station, Community Centre, YMCA, Parks, Trails and high ranking Schools. Spacious Eat-In Kitchen With Walkout To Covered Veranda where enjoy all seasons, Separate Family Room With 2 Piece, Master bedroom with an ensuite, Oversized garage, Newcomers are welcome under conditions! (id:61852)
Aimhome Realty Inc.
577 Ontario Street
Toronto, Ontario
Located in historical cabbagetown. This Updated and Beautiful Victorian Home Blending Original Character with Modern Comforts. Features 10' Ceilings Accentuated by Original Crown Mouldings and Ceiling Medallions in the Living and Dining Rooms. Showcases the Original Staircase and a Chef's Kitchen with Granite Centre Island and Heated Floors, Overlooking a Cozy Family Room (Also with Heated Floors) and a Serene Back Garden. The Primary Bedroom Offers a Luxurious 5-Piece Spa-Like Ensuite with a Soaking Tub. Finished Basement Includes a Full Bathroom for Added Convenience. (id:61852)
Sage Real Estate Limited
17 Mcnutt Street
Brampton, Ontario
This custom-built executive bungalow by Arthur Blakley is ideally situated in the prestigious Streetsville Glen community. Set on a premium 60 x 153 ft lot backing onto serene conservation land, this exceptional property offers the rare combination of peaceful living within one of Bram West & Mississauga's most sought-after neighbourhoods. Offering nearly 4,000 sq ft of beautifully finished living space, this meticulously maintained home features 4 total bedrooms (2+2) and 3 full bathrooms, blending timeless craftsmanship with thoughtful modern updates. The open-concept main level showcases hardwood flooring, extensive crown moulding, pot lights, and skylights that flood the home with natural light. The chef-inspired kitchen serves as the heart of the home, complete with granite countertops and a centre island. It flows seamlessly into the elegant living and dining areas, anchored by a stunning double-sided gas fireplace-creating a warm and inviting space ideal for both entertaining and everyday living. The fully renovated lower level offers outstanding flexibility with a (new to be installed) separate walk-up entrance, brand-new kitchen, two full-sized bedrooms, a private office, and a modern four-piece bath with a second stackable laundry. Perfect for multigenerational living, extended living space, or an income generating suite. This space is currently connected to the home but the sellers will have this completely separated if required. Step outside to a beautifully landscaped backyard oasis with no rear neighbours, featuring a covered deck off the kitchen and an interlock stone patio-an ideal setting for private outdoor entertaining or peaceful relaxation. Additional highlights include a patterned concrete driveway, double-car garage and quality finishes throughout. An exceptional opportunity to own a refined bungalow in a desirable community within close proximity to a golf course, conservation area, top-rated schools, shopping, transit, and major highways. (id:61852)
Royal LePage State Realty
Lower - 80 Chrysler Crescent
Cambridge, Ontario
Bright, newly renovated 1-bedroom, 1-bath basement apartment in the desirable Langs Farm neighbourhood of Cambridge. Features a private separate entrance, functional layout, and exclusive in-unit laundry. One driveway parking space included. Tenant pays 30% of utilities. Conveniently close to parks, shopping, schools, and public transit with easy access to major routes. Perfect for a single professional or couple seeking affordable, low-maintenance living. (id:61852)
Right At Home Realty
Upper - 80 Chrysler Crescent
Cambridge, Ontario
Move-In Ready - Don't Miss This One! Welcome to this excellent family home in the heart of one of Cambridge's most convenient and family-friendly neighbourhoods, Lang's Farm. This charming, fully renovated 3-bedroom, 3-bathroom residence showcases a clean, modern aesthetic throughout. Professionally painted and thoughtfully updated, the home features stainless steel appliances (gas stove, dishwasher, fridge, and range hood), new flooring, new blinds, LED lighting, and fully renovated bathrooms with quartz countertops and a glass sliding stand-up shower, offering a luxurious retreat.Enjoy outdoor living with a concrete pathway leading to a wooden deck in the spacious, fully fenced backyard-perfect for summer entertaining. The attached garage and double driveway provide ample parking.The home has no rental items. Conveniently located close to HWY 401, parks, schools, banks, and major amenities. Basement apartment not included. (id:61852)
Right At Home Realty
8 Lochside Drive
Hamilton, Ontario
LAKESIDE LUXURY - One-Acre Estate Lot. Discover refined living in Stoney Creek's most coveted executive lakeside enclave. Custom-built w/over 5,400 sq. ft. of total living space, steps from Fifty Point Conservation Area & Marina, across from Lake Ontario. The soaring foyer welcomes you into a home of peaceful sophistication. Chef's eat-in kitchen is the heart of the home: stainless steel appliances & granite countertops. Imported hardwood floors add warmth & timeless style. Main floor family room impresses w/vaulted ceilings & wood-burning fireplace w/natural brick surround, creating an elevated layout rarely found. Formal dining room, private office, living room, large bathroom, & mudroom w/laundry complete the thoughtfully designed main level. Upstairs, retreat to the expansive master suite w/spa-inspired five-piece ensuite: standalone tub, rejuvenating spa shower, granite finishes, & heated floors. Versatile lower level offers a remarkable recreation space w/pool table, mounted flat-screen TV, integrated sound system, gym, & ample storage areas, w/potential for an in-law suite. Enjoy outdoor dining beneath the covered portico, surrounded by mature, unique trees, professionally landscaped gardens, & a fully irrigated property. Space abounds w/potential for further customization to create your dream outdoor oasis. The grounds are a masterpiece of nature w/private sitting areas & a fire pit. The home has been continuously upgraded inside and out. 2025 updates include: new roof (50-year transferable warranty), skylights, dual sump system, renovated 3-car garage w/epoxy floors. The 22,000W Generac backup generator is hardwired to power the entire property in the event of a power outage. Minutes to top-tier amenities, QEW & Toronto/Buffalo airports & is at the gateway to Niagara's Wine Region. The quiet cul-de-sac location offers the ultimate family-friendly sanctuary. This is more than a home - it's a lifestyle of peace, privacy, & captivating views of Lake Ontario. (id:61852)
Keller Williams Edge Realty
509 - 100 John Street
Brampton, Ontario
Superb Corner Unit Condominium With Resort Like Facilities ... Huge Wrap Around Balcony .Enjoy the Wonderful Views of Downtown Brampton with Lots of Natural Sunlight . Most Convenient and Central Location in Brampton. . One Of The Finest Building With Close Proximity To Go Station and Hwy 410 . 24 Hours Security .9 Ft Ceilings. Walk To Rose Theatre, Gage Park, Library, Fine Restaurants, Shops, Transit, & Go Terminal For Comfortable Commute To Downtown Toronto and Everywhere Else in GTA ...24 Hours Concierge, Gym, Library, Party Room & Guest Apartment.. Relax At The Spa, Yoga, And Billiards. Use The Game Room Or Run A Party In The Party Facility And Movie Theatre ..Spacious And Immaculate Condition .. Stainless Steel Appliances, Granite Counter Tops, Kitchen Island For Fine Dining..Two Great Size Bedrooms, Parking And Locker Included. Corner Unit Long Balcony Leads To Tons Of Day Light In The Unit .Not To Be Missed. (id:61852)
Homelife Superstars Real Estate Limited
428 Hendrie Avenue
Burlington, Ontario
Welcome to this meticulously maintained two-storey home in the highly coveted and peaceful Aldershot South community. Offering over 3,200 sq ft of beautifully finished living space, this stunning 3+1 bedroom, 2.5 bathroom home perfectly blends elegance, comfort, and everyday functionality. Set on a beautifully landscaped lot designed for exceptional privacy, this home offers true tranquility in the city. Start your mornings on the charming covered front porch, where friendly neighbours and a strong sense of community make this neighbourhood so special. The bright, chef's kitchen is designed to impress with quartz countertops, breakfast bar, high-end appliances, and a separate beverage fridge. The spectacular family room offers cathedral ceilings, two skylights, and a dramatic wall of windows. Upstairs, retreat to the spacious primary suite alongside two generously sized bedrooms. The spa-inspired 5-piece bathroom features a glass-enclosed shower, double quartz vanity, and a luxurious BainUltra freestanding soaker tub with massaging jets and chromatherapy lighting. The finished basement provides incredible versatility with a large rec room plus an oversized bedroom and an adjacent 3-piece bathroom, perfect for guests, teens, or multi-generational living. Other features include: hardwood floors, classic wainscoting, and elegant crown moulding throughout. The separate dining room showcases a striking coffered ceiling, ideal for hosting memorable gatherings. Step outside to your private backyard oasis featuring a tranquil pond, lush gardens, and a two-tier composite deck. The impressive 36' x 18' in-ground gunite saltwater pool with non-slip Rubaroc surround is ready for unforgettable summer entertaining. An in-ground sprinkler system keeps the grounds pristine with ease. Additional highlights include a double garage and private driveway with parking for 6 vehicles. Enjoy this unbeatable location just steps to the RBG, lakefront trails, LaSalle Park & Spencer Smith Park (id:61852)
Century 21 Miller Real Estate Ltd.
268 Ross Avenue
Kitchener, Ontario
A beautifully maintained 3-bedroom bungalow located in one of Kitchener's most prestigious and family-friendly neighbourhoods. This home offers an exceptional blend of comfort, convenience, and long-term value-ideal for first-time home buyers, growing families, or investors.Enjoy a prime location close to highway access, parks, top-rated schools, and a major shopping plaza with everyday amenities just minutes away. Inside, the home features hardwood flooring throughout the main level, creating a warm and inviting atmosphere. The functional layout offers bright principal rooms and excellent use of space for day-to-day living.A major highlight is the finished basement with a separate side entrance, providing added living space and excellent potential for extended family use or future income opportunities (buyer to verify). Whether you're looking to move in and enjoy or add to your investment portfolio, this property delivers the perfect balance of peaceful surroundings and unbeatable accessibility.Don't miss this fantastic opportunity to own a quality bungalow in a sought-after Kitchener location. (id:61852)
Executive Real Estate Services Ltd.
17 Malcolm Crescent
Brampton, Ontario
Welcome To This Beautiful, Renovated Home Tucked Away on a Tree-Lined Highly Sought After Street in Brampton's Desirable M Section. This Amazing Family Home Sites on a Premium Lot with Superb Curb Appeal, Featuring a Bright and Spacious Kitchen with Quartz Counters and Breakfast Area. Open Concept Living and Dining Room for Family Gatherings. The Convenient Side Hallway Offers a Large Walk-In Pantry/Closet and Side Entrance. Upstairs You Will Find 3 Generous Size Bedrooms and a Large Updated 4pc Bathroom. The Finished 3rd Level Offers More Living Space with a Huge Family Room with a Built-In Wall Unit, Gas Fireplace, 3 Pc Bathroom and Room For the Home Office. Great Extended Family Home with a Finished Basement w/Bedroom, Kitchen, Sitting Area, Cold Room and Two Spacious Storage Closets. Pride Of Ownership. This Home Has Been Meticulously Cared for and Renovated Throughout The Years Which Include: Windows, Roof, Furnace, Main Floor Kitchen, Main Bathroom, Exterior & Interior Doors, Laminate Flooring, Side Awning Patio And More! Outside Offers a Garden Space, Side Covered Patio And Plenty Of Green Space. The Two-Car Garage with Backyard Access Completes This Fantastic Property. Close To Schools, Parks, Shopping, Transit and Easy Access To Hwy 410 This Home Offers the Perfect Blend Of Comfort And Convenience. Freshly Painted! Just Move In! A Must See! (id:61852)
RE/MAX West Realty Inc.
59 Leith Drive
Bradford West Gwillimbury, Ontario
**Sold Conditional - No More Showings** More Bang for your Buck in this Custom Built, Move-in Ready Family Home. High End Finishes & Modern Features Throughout. Kitchen Boasts a Large Granite Island, Servery and w/i Pantry. Between floors is a Private Office with Custom Millwork. Upstairs Bedrooms includes a Lovely size Master with his & hers opposing closets and tasteful 5 pc ensuite. 4th bedroom is currently used as laundry rm. (can easily be converted). Finished Basement Rec Rm (plenty of space to add a bedroom) with 4pc bath, Cold Cellar & W/I storage. Professionally landscaped yard with sprinkler system, trees, stone work & flower beds. Located Across from Harvest Hills Public School in Dreamfields Subdivision. Close to major Hwys, downtown, The Bradford Leisure Ctr., Parks, & Trails. (id:61852)
Coldwell Banker The Real Estate Centre
94 Weldrick Road E
Richmond Hill, Ontario
Welcome to a beautifully and newly renovated Detached 4+1 Bdrm Home , To Park!!! Stunning Well Maintained Walking Distance To Park, TNT super market, Plaza & Bus. Convenient Location For Every Need. (id:61852)
Homelife New World Realty Inc.
51 Withrow Avenue
Toronto, Ontario
51 Withrow Avenue Presents An Exceptional Masterpiece In The Heart Of Prestigious North Riverdale A Rare Offering That Seamlessly Unites Architectural Charm, Elevated Comfort, And Refined Urban Living. Meticulously Renovated. This Three-Storey Showpiece Is Nestled Within The Highly Sought-After Withrow Avenue School District, Offering Both English And Early French Immersion - An Unmatched Advantage For Growing Families. From The Moment You Arrive, The Home Makes A Lasting Impression - A Timeless Brick Facade Opens Into A Designer-Calibre, Open-Concept Main Floor Crafted For Modern Family Living While Celebrating Classic Character. Rich Hardwood Floors, Elegant Built-Ins, And Upscale Finishes Create A Sophisticated Yet Welcoming Atmosphere - Perfect For Elevated Everyday Living. A Stunning Chef's Kitchen, Anchored By An Expansive Island Whether Hosting Lively Celebrations Or Enjoying Intimate Family Dinners, This Space Is Designed To Impress. The Upper Levels Offer Beautifully Proportioned, Sun-Drenched Bedrooms And Spa-Inspired Baths Including A Luxurious Primary Retreat Featuring A Walk-In Closet, A Five-Piece Ensuite, And A Private Loft-Style Deck - A Serene Escape For Morning Coffee Or Evening Unwinding. A Fully Finished Basement Adds Exceptional Flexibility For A Growing Family - Ideal As A Media Lounge, Playroom, Guest Suite, Or Executive Home Office. Perfectly Positioned Between Withrow Park And Riverdale Park, You're Surrounded By Two Of Toronto's Most Coveted Green Spaces Offering Sports Fields, Scenic Trails, Playgrounds, Community Events, And Iconic Skyline Views.This Is A Neighbourhood Where Families Put Down Roots And Stay. With Boutique Shops, Top-Rated Restaurants, Streetcar Access, And Broadview And Danforth Stations Just Steps Away, Daily Convenience Seamlessly Complements An Elevated Lifestyle. Opportunities Of This Calibre In Prime North Riverdale Are Rare - This Is More Than A Home, It's A Statement Of Lifestyle, Location, And Long-Term Value. (id:61852)
RE/MAX Hallmark Realty Ltd.
316 - 275 Village Green Square
Toronto, Ontario
Welcome Home! This Stunning 2 Bdrm, 2 Bthrm + A Den, Corner Unit W/ SE Facing Views Is Situated In A Prime Location Close To Hwy 401 & Kennedy. Built By Tridel, This Modern Condominium Includes A Bright & Spacious Open Concept Living, Dining & Den, Ensuite Washer/Dryer, Laminate Flooring Throughout, Quartz Counters, Backsplash, Built-In S/S Appliances. The Primary Bdrm Includes Floor To Ceiling Windows, B/I Closet Organizers & 4 Pc Bath. The Huge Wrap Around Terrace Is A Unique Feature To This Unit. The Additional Living Space Is Great For Hosting Or Gardening In The Summer Months. This Unit Is Equipped W/ 1 Underground Parking Space & 1Locker. Steps To Public Transit, Parks & Schools. Short Distance To Hwy 401, Centennial College& Scarborough Town Centre Just To Name A Few. Tenant Is Responsible For All Utilities. (id:61852)
RE/MAX Hallmark First Group Realty Ltd.
1742 Ada Court
Pickering, Ontario
Welcome To Amberlea, One Of Pickering's Most Sought-After, Family-Friendly Communities. This Beautifully Maintained 5 Bedroom, 3 Washroom Home Makes A Striking First Impression With Soaring Ceilings And A Bright, Open Main Living Space. Freshly Painted And Completely Move-In Ready, It Features Beautiful Flooring Throughout The Two Main Levels, Creating A Warm And Cohesive Feel. The Layout Offers Four Spacious Bedrooms Above Grade Plus A Finished Walk-Out Basement With An Additional Bedroom, Ideal For Extended Family, Guests, Or A Home Office. A Rare Highlight Is The Combination Of A Walk-Out Basement And A Full Main-Floor Deck With Stairs Leading To A Large, Private Backyard, Offering Seamless Indoor-Outdoor Living On Both Levels. Thoughtfully Updated Over The Years, Including Improved Attic Insulation, Exterior & Interior Paint, Chimney Rebuild, Hot Water Tank Replacement, And A Brand-New Heat Pump System, This Home Provides Both Comfort And Peace Of Mind. If You've Been Waiting For The Right Home In The Right Neighbourhood, This Is It. Book Your Private Showing And Experience It For Yourself. (id:61852)
RE/MAX Hallmark First Group Realty Ltd.
1902 - 480 Front Street W
Toronto, Ontario
This luxury 2 Bedroom + Den, 2 Bathroom condo offers 994 sq. ft. of bright, open-concept living with 9-foot ceilings and floor-to-ceiling windows that showcase impressive 19th-floor views and flood the space with natural light. Enjoy sweeping west-facing skyline and sunset views from the spacious private balcony - perfect for relaxing or entertaining. The modern kitchen features energy-efficient 5-star stainless steel appliances, an integrated dishwasher, and sleek soft-close cabinetry, while the well-designed layout includes in-suite laundry and a contemporary glass-enclosed shower. One parking space is included. Residents have access to premium building amenities such as a fitness centre, concierge, party and lounge areas, and visitor parking. Ideally located steps to transit, shopping, dining, parks, and everyday conveniences, with quick access to major highways for easy commuting. (id:61852)
Royal LePage Vision Realty
1213-29 Queens Quay E
Toronto, Ontario
One of the most sought-after locations at the ultra luxurious Pier 27 right on Lake Ontario. This luxury 2-bedroom unit offers total 1000 sq. ft. of space includes hardwood floors throughout and 10 ft ceilings throughout. Super premium appliance featuring Miele gas range, Subzero fridge, Miele dishwasher, microwave, oven and Miele ensuite washer/dry laundry. This exclusive unit also offers a massive private balcony spaces that includes gas and water line. Over 500sf of balcony space, perfect for hosting guests. (id:61852)
International Realty Firm
312 - 858 Dupont Street
Toronto, Ontario
Welcome to The Dupont, a newly built Tridel community located in the vibrant Dupont cultural corridor, offering modern design, quality finishes, and an elevated urban lifestyle. The featured unit is a thoughtfully laid out 1 with 1 full bathroom at 532 SF, ideal for professionals or couples needing flexible work-from-home space. Parking is included for convenience. Residents enjoy being surrounded by cafés, restaurants, shops, and everyday essentials, with easy access to nearby subway and transit options for seamless commuting. The building features over 16,000 square feet of premium indoor and outdoor amenities, including an outdoor swimming pool, BBQ areas, fireside lounges, a fully equipped fitness centre, yoga studio, sauna and steam rooms, plus stylish social spaces such as a party room, games room, and children's play area - delivering comfort, convenience, and lifestyle all in one address. (id:61852)
Royal LePage Vision Realty
92 Owlridge Drive
Brampton, Ontario
Beautifully maintained semi-detached home in a prime location close to Mt. Pleasant GO Station. Bright and spacious layout with ceramic entry, sun-filled living room overlooking the front yard, generous family room, and functional kitchen with breakfast area overlooking a deep, private backyard with no rear neighbors. Primary bedroom with walk-in closet, spacious bedrooms, and finished basement with two bedrooms. Basement has permit to make seperate entrance. (id:61852)
Royal LePage Signature Realty
43 Masters Green Crescent
Brampton, Ontario
Beautiful Home & Single Owner - 4 Bedroom & 3 Washroom Detached Home With A Large Oversized Backyard, & Framed Up Partially Finished Basement With A Separate Side Entrance Access. Location Advantage At Snelgrove Area - Close To All Amenities. The Home Boasts Of Part Hardwood Flooring, Gas Fireplace, Large Windows & Ample Daylight Throughout The Home. The Master Bedroom Opens To A Petit Balcony, Ensuite Washroom & Large Closets. The Other Bedrooms Are Well Appointed With Large Windows. Access To 2 Car Garage From Inside Home & An Additional Separate Entrance To The Basement. All Equipment's Are Owned & Non Rental. Home is Priced To Sell. (id:61852)
RE/MAX Realty Services Inc.
120 Clement Road
Toronto, Ontario
Tucked just north of Eglinton and Kipling, 120 Clement Road is the kind of home that quietly overdelivers. This freehold end-unit townhouse is set within an intimate enclave of just 14 homes, offering a rare combination of space, privacy, and a true neighbourhood feel. Inside, a thoughtful and flexible layout spans approximately 1,520 sq ft, with 2+1 Bedrooms and 3 Bathrooms designed to support real day-to-day living across three above-grade levels. On the main level you're greeted by a bright living room with a gas fireplace and gleaming hardwood floors, anchored by an open kitchen that flows to a private walkout deck of more than 220 sq ft. Whether it's morning coffee, summer entertaining, or a glass of wine at golden hour, the deck feels like a true extension of the living space. Upstairs, two generous bedrooms occupy the upper level, including a calming primary retreat with cathedral ceilings and a semi-ensuite 4 piece bath. The above-grade ground level (there is no basement) adds exceptional versatility with a bonus bedroom and its own bathroom with shower, plus direct interior access to the garage. This level flexes easily as a family room, guest suite, home office, fitness space, or teen retreat, adapting as life changes. Set in Richview, this location strikes a rare balance between green space and everyday convenience. Parks, trails, and multiple schools are all just a short walk away, making day-to-day routines simple and connected. Etobicoke North GO Station is a quick five-minute drive, Pearson Airport is less than ten minutes away, and nearby transit routes and major arteries make for a streamlined cross-town commute. Parking is straightforward and convenient, with a private garage plus an additional covered surface parking space. A low monthly POTL fee of $155 covers snow removal, landscaping, and the upkeep of shared elements such as visitor parking, offering the ease of low-maintenance living while you still enjoy the independence of a freehold home. (id:61852)
Royal LePage Estate Realty
Main - 219 Mcmurchy Avenue
Brampton, Ontario
Fully upgraded house in the Centre & very convenient location of Brampton. 3 bedrooms, 2 bathrooms. Large size windows with Ample natural light. Close to all the amenities, Highway 410, Bus stop at Front of the house, Close to school, No carpet in the house, Separate Walkout to Concrete Patio & Large backyard and Separate laundry. Quartz Countertop in Kitchen, New SS Stove and SS Dishwasher. Tenant to pay 70% utilities. **EXTRAS** Brand new Stainless Steel fridge & washer/Dryer. Pot Lights in Kitchen Area, 2 Car parking. (id:61852)
Homelife/miracle Realty Ltd
1006 - 15 Zorra Street
Toronto, Ontario
Your next chapter begins at Park Towers, where bright mornings start with lake views and the warm southern sun pouring through your windows. With 9-foot ceilings and an open, airy feel, this modern condo is the kind of space that instantly feels like home.Picture hosting friends in your sleek kitchen, complete with quartz countertops and stainless steel appliances, while conversation flows easily into the living space. Need a quiet spot to focus? The den offers the perfect setup for a home office, cozy reading nook or a formal dining area.Step out onto your generously sized balcony, breathe in the fresh air, and enjoy a moment of calm before diving into everything the building has to offer - a refreshing swim in the pool, an energizing workout in the fitness centre, or a peaceful evening on the rooftop terrace. When you're in the mood to socialize, the media room is ready for you. And with 24-hour concierge, comfort and peace of mind are always part of the experience.Getting around is easy, with quick access to the TTC and major highways including the Gardiner, 427, and QEW minutes away. All this convenience and you're also just a 20 minute drive downtown. Spend your weekends strolling along Humber Bay, exploring nearby dining spots, or checking off your errands at IKEA, Eataly, Costco, and Longo's. Catch a movie at Cineplex or enjoy a day of shopping at Sherway Gardens, it's all just minutes away.Centrally located, effortlessly connected, and designed for modern living. Make 1006 - 15 Zorra the place where your story continues. (id:61852)
Real Broker Ontario Ltd.
214 William Roe Boulevard
Newmarket, Ontario
This beautifully updated 3+1 bedroom, 2-bathroom detached home in central Newmarket features a full-house repaint (including basement), designer pot lights in the living room, kitchen, and upper hallway, a new Bosch dishwasher with quartz kitchen counters, new lighting fixtures in both bathrooms and breakfast nook, fresh basement flooring and stairs, and a finished lower level with rec room, wet bar, and office nook. Enjoy a private backyard with mature trees, stone patio, garden shed, and natural gas BBQ hook-up, plus central vacuum and attachments. Located close to schools, parks, shopping, and major routes, his move-in ready, cozy home offers both comfort and potential for those looking for a great place to live now with the option to build in the future. (id:61852)
Bay Street Group Inc.
1686 Major Oaks Road
Pickering, Ontario
Welcome to this massive 4 bedroom 4 bathroom home (+ 3 bedrooms in basement) with over 3500 Sq ft of total finished living space and lots of potential. Bright Home with Large windows in Every Room + massive bedrooms throughout the home. 2 Car Garage w/ High Ceilings and room to park 3 more on the driveway. Basement with full kitchen can be a self contained rental unit with 3 bedrooms and a large living space (no separate walk out, but side entrance can be easily made). Sold by Original owners who took great care of this home with some updates. New Roof & vents 2021 with warranty. Newly Painted. Most Toilets are Brand new,. Updated Flooring on Main floor. Professionally clean carpets. Well Maintained lawn/garden. Located in the Brock Ridge Community. Home Is Within Walking Distance to many parks and Excellent Schools, Including top rated Ronald Marion French Public School, Valley Farm Public School, Saint Wilfrid Catholic School, Angus Valley Montessori, Pine Ridge Secondary School, Brock Islamic Elementary school. Centennial Baseball Diamond/ park, quick walk to Brock Ridge Park with Multiple soccer fields and large baseball field. Short ride to Seaton Hiking Trail. Places of Worship right around the corner. Bus Stop located 8 houses down, easy access to Pickering GO Station/ 407/ 401. Nearby Plaza has many cultural food options, Walmart super centre with Rona/ Canadian Tire/ and more. (id:61852)
Right At Home Realty
Bsmt - 56 Chelliah Court
Toronto, Ontario
Be the first to live in this beautifully finished, brand new one-bedroom basement apartment with a private separate entrance and separate laundry for your convenience. This modern unit has never been lived in and features a stunning new kitchen and bathroom with sleek finishes and brand new appliances. The kitchen showcases a stylish black and white marble back splash, giving the space a clean, contemporary feel. Large windows bring in plenty of natural light, creating a bright and welcoming atmosphere. Enjoy added privacy in this thoughtfully designed space, perfect for a single professional or couple. Located in a highly convenient area close to University of Toronto Scarborough and Centennial College, as well as nearby primary schools. Walmart, Morningside Cineplex, Pan Am Sports Centre, and Rouge Valley Community Centre all nearby, with easy access to TTC transit along Sheppard or Ellesmere for a quick commute anywhere in the city. Modern, private, bright, and move-in ready. Don't miss this opportunity! Vacant unit, LB for easy showing. (id:61852)
Dream Valley Realty Inc.
813 - 2627 Mccowan Road
Toronto, Ontario
Spacious 1+1 bedroom condo in a high-demand Monarch-built building with a stunning east view overlooking the garden. Features 2 full bathrooms, Xl Den (Fits Queen Bed) With French Door and well-maintained appliances. Enjoy access to exceptional amenities, including a gym, indoor pool, party room, tennis court, and more. Conveniently located near parks, schools, restaurants, shopping, and highways. A perfect blend of comfort and convenience! **EXTRAS** Stove, Fridge, Dishwasher, Washer & Dryer, B/I Microwave, one (1) parking. Located In The Heart Of Scarborough, This Unit Is Extremely Well Maintained! Unobstructed Garden View From High Floor, Blue Sky & Wooded View For All Season. Low Mtc Fee!! Steps To Woodside Sq Mall, 24Hrs Transit, School & Much More. 1+1 (With Door) 2 Full Bath Functional Layout With Huge Windows! Comes With One Parking. Oodles Of Natual Light. Spacious Living/Sep Kitchen. Overlook Beautiful Garden, Move In Condition! Great Amenities Include Guest Suites, Gym, 24 Hrs Security, Party Room, Sauna & Indoor Pool, Tennis Court, Table Tennis, & Game Rm. (id:61852)
Century 21 Leading Edge Realty Inc.
320 Hounslow Avenue
Toronto, Ontario
Welcome to 320 Hounslow Avenue, a distinguished luxury residence in the heart of Willowdale West, owner-occupied since completion! This elegant home makes an immediate impression with its eye-catching design, spacious floor plan, and meticulous craftsmanship with refined finishes, found throughout. In the thoughtfully designed interior, discover the bright living and dining areas, beautiful eat-in kitchen (complete with B/I appliances, a generous center island, quartz countertops & backsplash), and sizeable family room that walks out to the deck. Upstairs, an alluring skylight sets the scene for the upper level: that features four bedrooms, including the private primary suite with a large walk-in closet, fireplace, built-in speakers, & a glowing 6-piece ensuite (with heated floors & freestanding soaker tub). The finished walk-out/walk-up basement is an entertainer's haven; brightly lit with natural light flowing in through large above-grade windows, boasting a marvelous recreation room with heated porcelain floors, wet bar & gas fireplace, and an additional bedroom & bath. Discover what it means to live in both peace and opulence, with even more features found throughout: hardwood floors, built-in large slab gas fireplaces, LED pot lights & strip lights, cozy cove lighting, interlocking driveway, central vacuum, second-floor laundry, and more. Ideally situated a walking distance to local parks, schools, community center, TTC/transit, shops, coffee, and a minutes' drive to Yonge St. This home is truly a sanctuary in a highly-desired neighborhood. Welcome home! (id:61852)
Royal LePage Terrequity Confidence Realty
3809 - 75 Queens Wharf Road
Toronto, Ontario
Welcome To Quartz Condos at 75 Queens Wharf - from the moment you walk in you are met with floor to ceiling windows filling the space with natural light from your unobstructed West facing view. With no wasted space, this functional layout allows for a comfortable sleeping area, workstation and kitchen. When it comes to outdoor space, 3809 features a balcony spanning the width of the suite. Walking distance to everything you need; Loblaws, LCBO, Cafes, Restaurants and Nightlife. (id:61852)
Property.ca Inc.
904 - 215 Queen Street E
Brampton, Ontario
Bright, sun-filled 2-bedroom 1 Bath corner suite with a smart open-concept layout and two private balconies offering great natural light and fresh air from multiple exposures. Enjoy a modern kitchen with stainless steel appliances and plenty of prep space, a comfortable living/dining area for relaxing or entertaining, and ensuite laundry for everyday convenience.Residents have access to excellent amenities including a gym and yoga room, plus the added benefit of retail storefronts and a convenience store right on the main level. Transit at your door with a bus stop steps away, and a commuter-friendly location close to Hwy 410 and downtown Brampton GO Station-ideal for tenants looking for lifestyle and easy access. First / Last Deposit Required, Rental Application, Credit Check, Employment Letter, Pay Stubs. Tenant responsible for all utilities and must obtain contents insurance....$$$Parking available for Extra fee$$$ (id:61852)
Royal LePage Credit Valley Real Estate Inc.
2904 - 36 Park Lawn Road
Toronto, Ontario
Welcome to Unit 2904 at 36 Park Lawn in the highly desirable neighbourhood of Humber Bay Shores. Overlooking Mimico Creek, this southwest facing 1 bedroom and 1 bathroom condo with 9 foot ceilings offers mid-day sunshine and sunset/Lake Ontario views from it's spacious and private balcony. This unit features a well sized bedroom which could comfortably fit a king-sized bed. The kitchen has stainless steel appliances and light colored quartz counter tops. Parking and storage locker are both located on the same level within close proximity to one another. The building features a fitness centre, games room with pool table, party room, guest suites and BBQ terrace. 36 Park Lawn is located in the highly desirable South Etobicoke and is walking distance to Lake Ontario, coffee shops, restaurants, and the nearby Metro grocery store and LCBO. Good TTC access and Gardiner Expressway access to downtown Toronto or airport. (id:61852)
Forest Hill Real Estate Inc.
307 - 15 Viking Lane
Toronto, Ontario
Welcome to the much-sought-after Parc Nuvo by Tridel. This modern urban sanctuary offers the perfect blend of convenience and style. Ideally situated just metres from Kipling TTC and GO stations, with easy access to the QEW/Gardiner and Hwy 427, commuting is a breeze. Step outside to find trendy eateries, cafes, and bars right in your neighbourhood. Inside this spacious and practical unit, you'll love the quartz kitchen countertops, stainless steel appliances, and a functional island with breakfast bar seating. Located in a family and pet-friendly community, it's the perfect place to grow, surrounded by parks and with easy downtown access, the luxury amenities including concierge. (id:61852)
Right At Home Realty
A - 1228 King Street W
Toronto, Ontario
Spacious, 2 Bedroom, Fully Renovated Apartment In King West, Updated Kitchen, Updated Bathroom, Updated Floor In Kitchen Has A Walkout To 15 Ft X 12 Ft Deck Stainless Steel Appliances, Great South Parkdale Location. Stainless Steel Fridge & Stove. Freshly Painted. Rent Is $2,000 Per Month Plus Hydro. Pictures Are From The Previous Listing. (id:61852)
RE/MAX Your Community Realty
300 - 1224 King Street W
Toronto, Ontario
Fabulous and bright King West office location! This 3rd floor walk up Is Just A Few Minutes From Liberty Village, with more than 700 new upscale fully occupied condo units within 200 feet from your front door, as well as national and international restaurant and coffee brands. Excellent cost effective office space to expand your existing operation or start a new business. With a large pillar-free south facing area, the unit is well suited to yoga or other types of classes. Listed price is all in except for hydro, gas and HST. (id:61852)
Royal LePage Our Neighbourhood Realty
30 Maple Ave N Avenue
Mississauga, Ontario
Experience refined living in this beautifully rebuilt bungalow located in the heart of Port Credit, offering approximately 2,000 sq ft of sophisticated living space above grade. The main floor showcases a bright open-concept design anchored by a chef-inspired kitchen with oversized island, flowing effortlessly into the elegant living and dining areas-perfect for upscale entertaining. Three generously sized bedrooms include a serene primary retreat with walk-in closet and spa-inspired 3-piece ensuite, while two additional bedrooms share a designer main bath. The lower level features a private, separate-entrance legal suite with above-grade windows, spacious bedroom with 4-piece ensuite, additional powder room, and flexible recreation space-ideal for extended family or premium rental potential. Outside, enjoy a professionally landscaped backyard designed for relaxation and gatherings, complemented by a rare extended private driveway accommodating up to four vehicles. Significant upgrades including 200-amp electrical service, new wiring, and soundproofing add lasting value and peace of mind. Ideally situated just minutes from the waterfront, GO Station, top-rated schools, parks, and Port Credit's vibrant shops and dining-this exceptional residence delivers turnkey luxury in one of Mississauga's most sought-after communities. (id:61852)
RE/MAX Success Realty
722 - 60 George Butchart Drive
Toronto, Ontario
One Plus Den In Downsview Park . Professionally painted and cleaned.2 Full Bathrooms, Parking & Locker Included. Stunning Views Of The Park! Top Floor Unit! Upgraded Unit With Lots Of Natural Light And Space. Amenities Include Communal Bar, Barbeques, 24/7 Concierge, Fitness Centre, Lounge, Children's Playroom, Lobby, Study Niches, Co-Working Space, Rock Garden. Perfect Location, Close To Subway, Go Station, Hospital, Shopping, & Major Hwy's. (id:61852)
Century 21 Regal Realty Inc.
Lower - 6249 Prairie Circle
Mississauga, Ontario
Completely Renovated, Legal and Spacious Fully Furnished Basement Apartment With Seperate Entrance and One Parking Space in the Most Desirable Lisgar Area of Mississauga. Close to all Amenties. 5 Minitues Drive to Lisgar/Meadowale/Streetsville Go and Walking Distance to Bus Stop. Close to Good Schools and Shopping Mall. Minutes to 400 Series Highways. Carpet Free, Viny Flooring and LED Pot Lights Throughout Living, Dining, Kitchen & Hallway. Seperate Inhouse Laundry. 30% Utility To Be Paid. Tenant Must Take Personal Contents Insurance. AAA Clients Only (id:61852)
Kingsway Real Estate
3706 - 488 University Avenue
Toronto, Ontario
*View Video Tour* Experience elevated living in the sky at The Residences of 488 University Avenue, a multi-award-winning luxury condo located along one of Toronto's most prestigious streets. This exceptionally well maintained owner occupied, never rented suite shows to perfection. 'Princess Grace' floor plan, the largest 1 bdrm + den, 1 bath in the building at 674 sq ft + a private 66 sq ft balcony. You'll notice the elevated & high quality details in this upgraded suite the moment you step in. Preferred east-facing exposure that fills the suite w/natural light, framed by breathtaking city views from every room. Floor-to-ceiling windows, 9-foot smooth ceilings, pot-lights, wide plank engineered hardwood floors, custom millwork, and an interior space that is spacious & airy. Showstopper kitchen w/European-style two-toned white and zebra wood cabinetry - there's more storage in this kitchen then some homes. Premium marble countertops & backsplash, integrated/stainless steel AEG appliances, wine fridge, breakfast bar seating. A generously sized living & dining area comfortably accommodates full-size furniture. The den is a separate room with a sliding glass door, well suited as a home office. The incredible views continue in the primary bedroom which features a walk-in dressing-room closet w/built-ins that opens to a semi-ensuite bath. The calibre of the hotel-style bathroom is rarely found in other downtown condos. It is one of the few in the building finished entirely in floor-to-ceiling marble, paired w/Kohler fixtures, walk-in rain-head shower w/body jets, freestanding soaker tub, built in TV in mirror. Incredible building amenities include the 40,000 sq ft SkyClub - an amazing commercial fitness/wellness facility, 80ft indoor lap pool & whirlpool, outdoor wraparound terrace w/city views, valet parking, concierge, direct indoor access to St. Patrick subway. Prime location along Hospital Row & major corporate, legal, financial institutions, steps to U of T, OCAD. (id:61852)
Royal LePage Real Estate Associates
15 Dominion Drive
Guelph, Ontario
Legal Basement Apartment!! Executive Residence with Legal Income Suite in one of Guelph's most sought-after communities. Welcome to this meticulously maintained and spacious floor plan features four generous upper-level bedrooms and two full bathrooms, perfectly designed for family functionality. The main level boasts big family room, a formal dining room, and a fully updated contemporary kitchen tailored for modern entertaining. The standout feature is the legal one-bedroom basement apartment with a private side entrance-an ideal setup for multi-generational living or a high-value rental to significantly offset mortgage costs. Currently rented for $1650/month. Tenants are willing to stay or get vacant possession. Located just minutes from top schools, parks, and premium shopping, this is a rare opportunity for savvy investors and families alike. (id:61852)
Homelife/miracle Realty Ltd
30 Hillside Cr - 1294 8th Concession Road W
Hamilton, Ontario
Welcome to the peaceful, nature esque, family and pet friendly, year round Land Lease community of Beverly Hills! An opportune location, this beautifully updated, highly efficient, move in ready home is situated between Cambridge, Guelph, Milton, Waterdown, and Hamilton, as well as multiple major highways. Close to antique/farmers markets, bakeries, Valens C.A. and sunflower/fruit farms, you're going to need more weekends for all your local activities! Not to mention the scenic trails, parks, river systems, and several golf courses, which are ideal for the outdoor/wildlife enthusiast! The Beverly Hills community offers a range of amenities and recreational facilities at the rec. centre: community BBQ's, holiday dinners, craft fairs, corn roasts, & games events for residents, weekly fitness classes, darts, bingo, billiards and more. This beautifully and thoroughly updated, carpet free, bungalow is nestled atop the "hillside", providing a spectacular view of the rolling, forested countryside from the 13ft x 10ft covered front porch and from the bright, open concept living room. Inside the home you'll immediately notice the spacious kitchen, which boasts newer, efficient appliances, an abundance of cabinet space and a conveniently movable island. The sunken family room teems with natural light and features a corner propane fireplace and direct access to the 16ft x 13ft private and covered back deck. Other updates include the 3-piece bathroom with walk-in glass shower, electrical, plumbing, tankless on demand water heater, flooring, fixtures, roof, siding, insulation, drywall, windows, furnace, and central air (all less than 5 years old, well maintained). Low in maintenance and utility costs, high in cosy comfort, this one of a kind property encompasses a triple wide driveway, as well as a garden shed to provide that extra storage space for downsizing seniors, young families (school bus pickup right at main entrance!), working professionals and first time home buyer (id:61852)
Rockhaven Realty Inc.
35 - 180 Howden Boulevard
Brampton, Ontario
Single-level townhouse for lease in a prime location in the highly desirable Bramalea neighborhood! This rare single-floor 3-bedroom, 2-bathroom home features 9-foot ceilings and beautiful flooring throughout. Conveniently located just a short walk to Bramalea City Centre and scenic Chinguacousy Park, and only a 2-minute drive to Highway 410. The home offers a covered patio with stylish wood plank flooring, perfect for relaxing or entertaining. The primary bedroom includes a full ensuite washroom and a walk-in closet for added comfort and convenience. The updated kitchen features stainless steel appliances, a sleek granite countertop, and ample storage. Freshly painted and upgraded with California shutters, elegant crown molding, and convenient ensuite laundry. Includes a two-car garage, covered driveway parking, and ample visitor parking. Ideally located near Bramalea Bus Terminal, parks, trails, public transit, Highways 410/401, and dedicated bike lanes on Howden Blvd, offering excellent convenience and connectivity. (id:61852)
Spark Realty Inc.
2 - 5062 Dundas Street W
Toronto, Ontario
Welcome to this 2-storey, 3-bedroom apartment, located on Dundas Street between Kipling and Islington. This home offers excellent value in one of the area's most desirable neighbourhoods. With transit right at your doorstep and both Islington and Kipling subway stations just a short walk away, commuting is easy and convenient. You'll also enjoy being surrounded by shops, grocery stores, cafés, and restaurants along Dundas, including nearby Six Points Plaza. A wonderful opportunity to enjoy comfortable living in a vibrant, well-connected community. Parking available to rent. Tenant to pay hydro. There is no ensuite laundry. (id:61852)
Royal LePage Real Estate Services Ltd.
