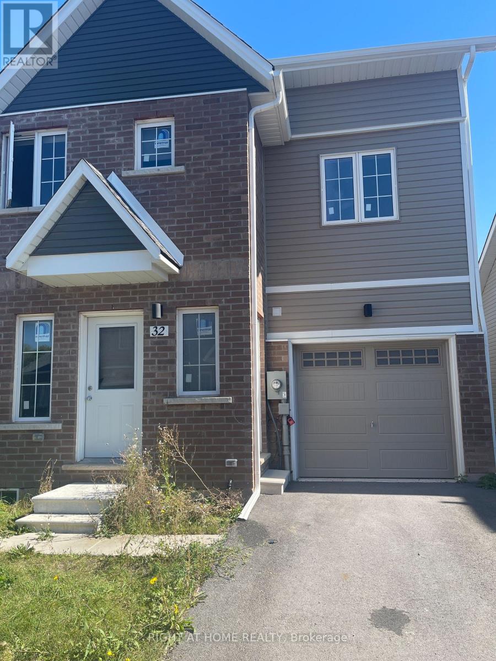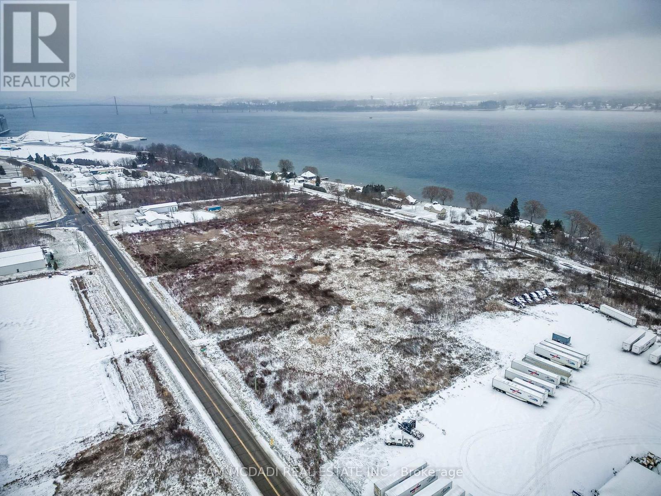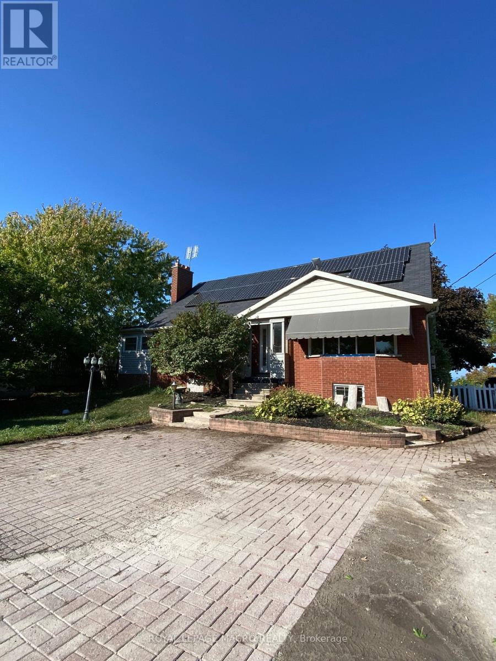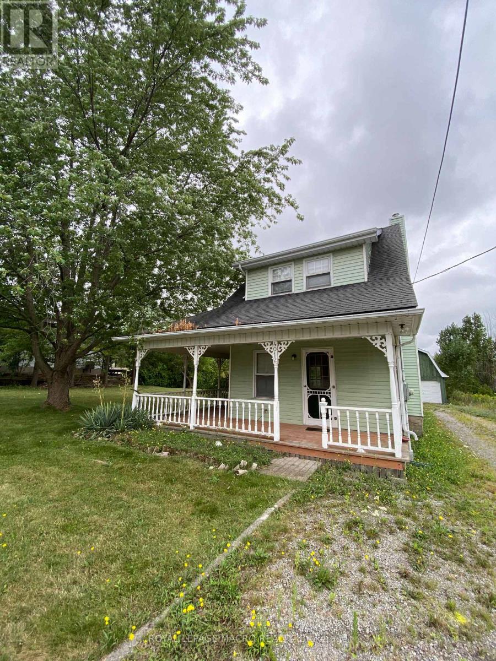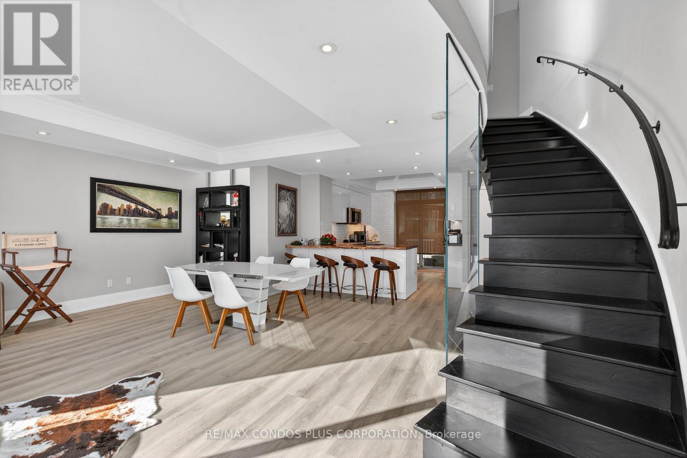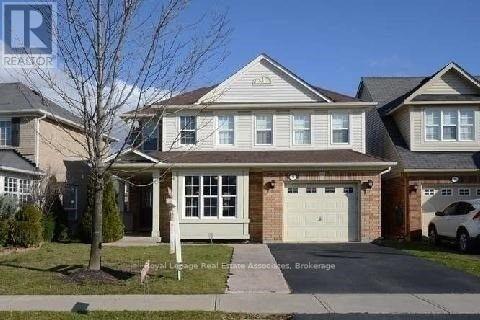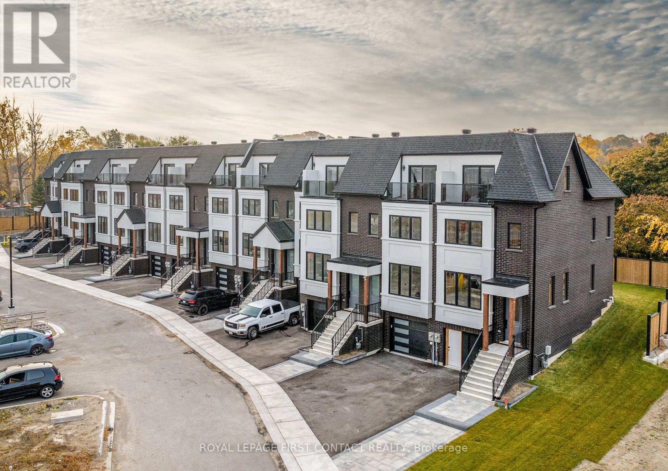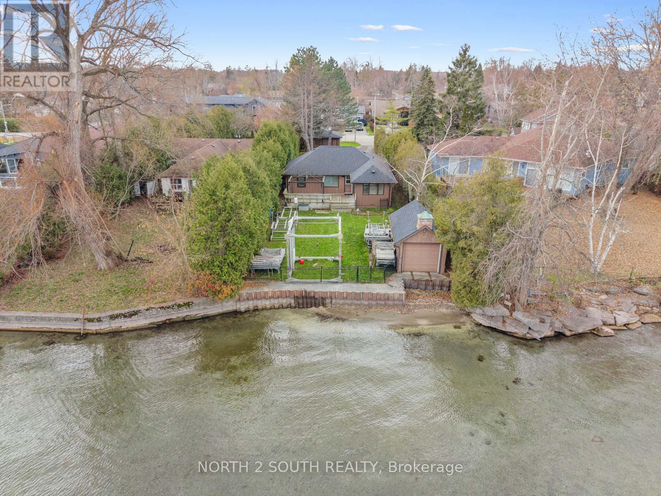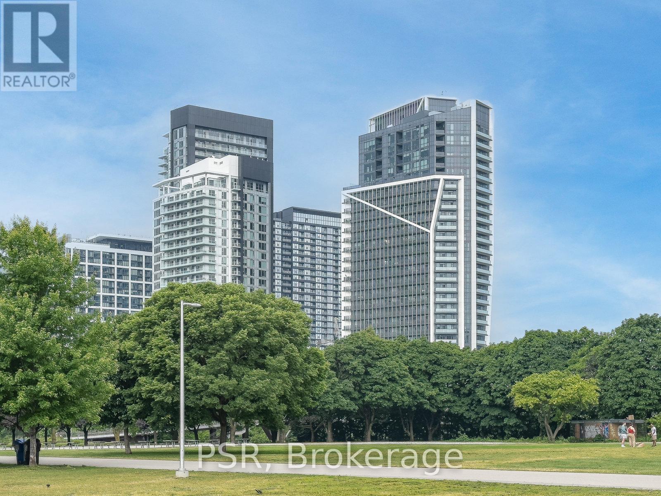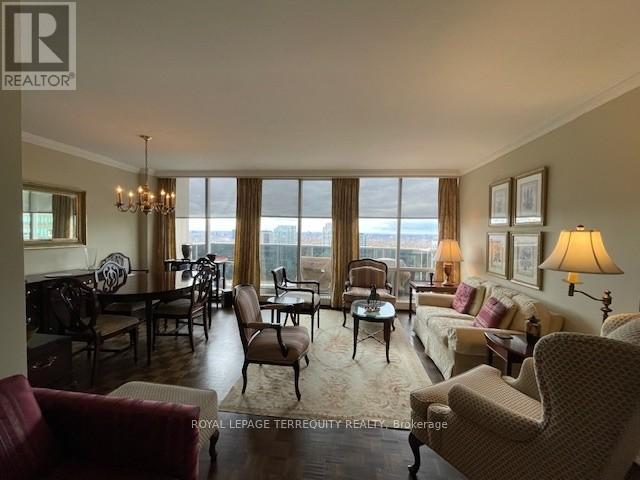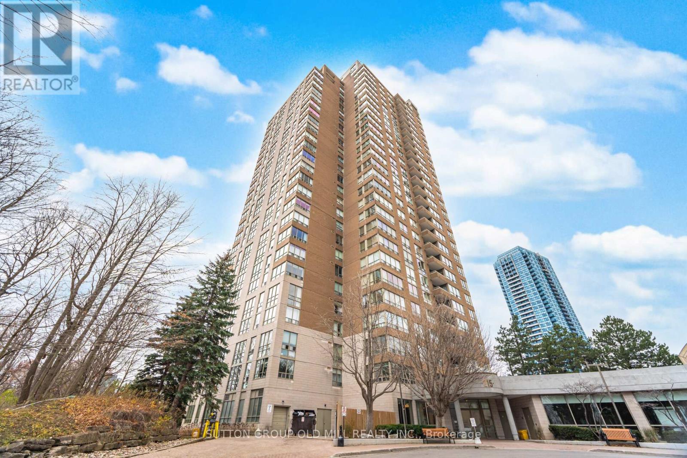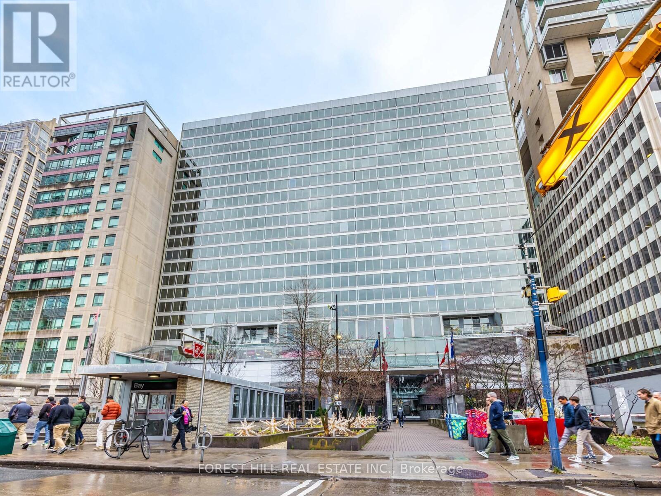32 Waterleaf Trail
Welland, Ontario
For Lease. Townhome in the Gated area in Welland. 9ft ceiling on Main floor, beautiful open concept layout, spacious living/dining room. features Primary Bedroom, with closet and Large window. 4 pc En Suite, Laundry on The main floor. 2 Additional bedrooms, second 4 pc bath on the second Floor. Easy access to highway 406 and Niagara college ,close to amenities banks, restaurants, Seaway Mall and many more. (id:61852)
Right At Home Realty
00 County Road 2
Edwardsburgh/cardinal, Ontario
A rare opportunity to acquire 11.38 acres of high-exposure MBP-zoned industrial land in one of Eastern Ontario's most strategic logistics corridors. Positioned directly across from the 600,000 sq ft Giant Tiger Distribution Centre (major 24/7 transport traffic) and seconds from Highway 401 & Highway 416, this site offers exceptional visibility, access, and long-term industrial utility. Zoning - MBP (Business Park Industrial). One of the most flexible industrial designations in the region. Allows dozens of commercial/industrial uses, including: Fuel / card-lock & transport depot Warehouse, distribution, industrial facility, Heavy equipment sales & rental, Contractor yard & commercial storage Equipment rental outlet Vehicle sales & service centre Self-storage facility R&D, microbrewery, service outlet Waste recycling, wholesale establishment...and many others. Site Features Flat, clear, low site-prep costs Broad frontage & clean rectangular layout Hydro available Private water & septic (standard for industrial zones) surrounded by established industrial operators. Investment Advantage Comparable industrial land trades indicate value in the ~$3.8M-$4.0M range Priced at $3,389,000 for a fast, clean transaction strategic pricing creates instant value. Irreplaceable position within a major transport corridor Explosive daily truck flow driven by Giant Tiger + 401/416 interchange Primed for logistics, fuel operators, industrial developers, and U.S. expansion buyers Strong long-term land-banking asset in an established industrial district. Ideal End Users: Fuel companies, Trucking & logistics fleets, Cross-border operators , Equipment rental companies, Industrial developers, Contractor-based businesses ,Land bankers, U.S. firms expanding into Ontario. This is one of the region's most flexible and strategically positioned industrial parcels -offered at a price point rarely available for MBP land of this size and exposure. (id:61852)
Sam Mcdadi Real Estate Inc.
805 Ridge Road
Hamilton, Ontario
Live along the Niagara Escarpment and enjoy stunning year-round views from your own backyard oasis. Offering a serene, country-like setting without sacrificing proximity to everyday amenities, this 4-bedroom, 2-bathroom home delivers the best of both worlds. Inside, the main floor features a spacious layout with an additional living area and two convenient ground-floor bedrooms. Upstairs, you'll find two generously sized bedrooms and a second full bathroom, providing plenty of room for growing households or guests. The expansive unfinished basement offers exceptional storage space, more than enough to meet all your needs. This home truly blends comfort, space, and scenery. (id:61852)
Royal LePage Macro Realty
4012 Mountain Road
Lincoln, Ontario
This charming 2-bedroom + den home offers plenty of character and comfort, starting with a welcoming wrap-around porch, perfect for enjoying your morning coffee and summer evenings. The large backyard includes an additional patio area ideal for entertaining or relaxing outdoors. Inside, the bright dining room and cozy front living area create an inviting main floor, complemented by a kitchen with ample storage space. The second floor features two comfortable bedrooms and a full bathroom, while the upper-level den provides a versatile bonus space that can serve as an office, guest room, or additional bedroom. Located just moments from the charming downtown and nestled in the heart of wine country, this home offers both lifestyle and convenience. Please note: Garage not included. (id:61852)
Royal LePage Macro Realty
Th125 - 5 Marine Parade Drive
Toronto, Ontario
Experience Lakeside Luxury In This Fully Furnished, Three-Storey Townhouse In The Coveted Humber Bay Shores Community, Offering Approximately 2,000 Sq.Ft. Of Beautifully Renovated Living Space Designed For Comfort, Style, And Convenience. This Elegant Home Features Two Spacious Bedrooms, Each With Its Own Private Ensuite, Plus A Versatile Top-Floor Family Room With A Cozy Fireplace And Walkout To A Private Terrace With A Hot Tub And Stunning Lake Views. Easily Convertible Into A Third Bedroom If Desired. Large Den On Lower Level, The Perfect Space For A Home Office Or TV Room. With Three Ensuites And Two Powder Rooms, You'll Enjoy Five Spa-Inspired Bathrooms, One Enhanced With Heated Features For Added Indulgence. The Chef's Kitchen Boasts Premium Appliances And Opens To A Private Courtyard Facing Patio Where BBQs Are Permitted, While The Adjacent Living And Dining Area Offers A Picturesque Backdrop Of Lake Ontario. Step Directly From Your Front Door Onto The Waterfront Trail And Enjoy The Serenity Of The Shoreline Just Moments Away. A Private Underground Garage With Two Parking Spaces And A Tesla Charger Adds Security And Convenience, And Utilities (Hydro And Water) Are Included In The Rent For Exceptional Value. Building Amenities Include A 24-Hour Concierge, An Elegant Billiards Lounge, Stylish Party And Social Rooms, And A Luxurious Guest Suite For Overnight Visitors, All Within A Vibrant Lakeside Community That Blends Nature, Urban Convenience, And Seamless Connectivity. (id:61852)
RE/MAX Condos Plus Corporation
Lower - 9 Fidelity Avenue
Brampton, Ontario
Welcome To This Bright, Spacious, and impeccable Home Located In Sought After Fletcher's Meadow Area!! Combine Kitchen /Dining With gleaming tiles and Laminate Flooring through Out the rest of the home !! Open Concept Family Room With Spacious Master Bedroom & Over Size Walk In Closet!! One parking spot on driveway. Steps To Go Trains, Cassie Campbell Community Centre, Shops, Schools, And Much More. A Must See!! Don't Delay It Won't Last!! (id:61852)
Royal LePage Real Estate Associates
12 Alderwood Lane
Barrie, Ontario
LUXURY TOWNHOME WITH WATERFRONT VIEWS!!! 12 Alderwood Lane Features 3 Beds & 2.5 Baths with High End Luxury Finishes, Including: In-floor Heated Balcony & Garage, 9" Ceilings on Main & Top Floor, Engineered Wood Flooring Throughout, Smooth Ceilings, 20+ Pot Lights, Custom Kitchen with Granite/Quartz, Modern All Brock Exterior, this List Goes On.. LakeView Towns is a Limited Collection of 14 Premium Townhomes, located just steps from Barrie's historic Allandale GO Station, and minutes from the town's picturesque waterfront, shops, and restaurants. Views from Every Level Overlooking Lake Simcoe - This is an Opportunity you don't want to miss!!! (id:61852)
Royal LePage First Contact Realty
1273 Maple Road
Innisfil, Ontario
Your Perfect Innisfil Retreat Is Here - Renovated, Move-In Ready And Steps To The Water! Beautifully Updated 3 Bedroom Cottage On A Quiet Stretch Of Maple Rd With An East Facing Fenced Backyard That Offers Total Privacy. Renovated 3 Years Ago With Vinyl Flooring Throughout, Tongue And Groove Ceilings, Pot Lights And Professionally Painted. Bright Kitchen Features Caesarstone Counters And Modern Finishes. Includes A Well-Kept 3 Pc Bathroom With A Glass-Enclosed Shower And Crawl Space Basement. Exterior Features A Pergola, Sprinklers, Boathouse With Marine Railroad And Electric Garage Door, Plus A Separate Double car Garage . Prime Location Close To Synagogues And Surrounded By Mature Trees. Ideal For Year-Round Living Or A Seasonal Escape. Turn Key And Ready To Enjoy. Recently Upgraded Systems Include Town Water And Sewers, Brand New Owned Hot Water Tank (2024), Furnace/AC Combo Unit And Roof Done Approx. 4 Years Ago. (id:61852)
North 2 South Realty
1902 - 30 Ordnance Street
Toronto, Ontario
Experience True Corner-Suite Living At 30 Ordnance St. This Bright And Beautifully Designed 2 Bedroom, 2 Bathroom Home Offers A Rare Combination Of Unobstructed South Lake Views, West-Facing Sunsets, And Two Private Balconies That Extend Your Living Space In Every Direction. Inside, The Functional Split-Bedroom Layout Is Wrapped In Floor-To-Ceiling Windows And 9 Ft Ceilings, Creating An Airy, Open Feel Throughout The Living, Dining, And Kitchen Areas. The Modern L-Shaped Kitchen Features Full-Size Stainless Steel Appliances, Quartz Counters, And Excellent Storage Ideal For Cooking And Entertaining. The Primary Bedroom Is A True Retreat With A Walk-Out To A Private Balcony, Double Closet, And A Sleek 3-Piece Ensuite. The Spacious Second Bedroom Also Enjoys Lake Views And Great Closet Space. A Proper Foyer With Double Closets, Stylish Finishes, And In-Suite Laundry Add Even More Comfort And Convenience. Located In One Of Liberty Village's Newest buildings (2021), You're Steps To Shops, Restaurants, Transit, Parks, The Waterfront, King West, And Everyday Essentials. Parking And Locker Included. A Standout Corner Residence With Views That Truly Elevate Daily Living. (id:61852)
Psr
2511 - 400 Walmer Road
Toronto, Ontario
Rarely Available; a Short Term/Furnished Rental. Spacious one bedroom apartment (803 sq.ft) nestled in Old Forest Hill. Steps to St. Clair West Subway Station, Loblaws and many Shops and Restaurants. Close to Forest Village Shops, Banks & Restaurants. Great Amenities. Indoor Pool, Sun Deck with BBQ's, Gym, Sauna, Guest Suites, Party/Meeting Room, Library & Concierge. Go Hiking in Cedarvale Ravine or Play Tennis at Sir Winston Churchill Park. Spacious Layout with Large Renovated Kitchen and Newer Appliances. No Pets and Non Smoking Policy in Effect. (id:61852)
Royal LePage Terrequity Realty
504 - 215 Wynford Drive
Toronto, Ontario
Welcome to one of the most sought-after floor plans at The Palisades-an exceptional 2 + 1 bedroom, 2 full bathroom suite offering almost 1,400 sq. ft. of bright, well-designed living space. The generous 04 layout is known for its balance of openness, privacy, and natural light, with a corner-like exposure with windows on the south and east side.Step into a wide foyer hallway that leads to an expansive open-concept living and dining area, highlighted by floor-to-ceiling windows framing a serene, through-the-trees view of the Flemington Golf Course. Sunlight pours into the suite, enhanced by the inviting sunroom, which offers a corner-style panorama perfect for reading, relaxing, or enjoying morning coffee.The galley kitchen includes a dedicated eat-in area comfortably seating four, while the large laundry room provides additional storage space.The primary bedroom features a spacious walk-in closet and a private 4-piece ensuite. The second bedroom enjoys excellent natural light with its sliding glass door and shares the sunny south-east exposure through the sunroom. Classic parquet flooring adds warmth and charm throughout the main living spaces.The Palisades complex offers resort-style amenities, including a sunlit indoor pool, fully equipped fitness centre, saunas, and more. One parking space is included.This is a beautifully maintained, light-filled home in an outstanding building-perfect for those seeking space, comfort, and a welcoming community. (id:61852)
Sutton Group Old Mill Realty Inc.
1306 - 110 Bloor Street W
Toronto, Ontario
Experience elevated urban living in this exceptional condominium that showcases a captivating southern view of the dynamic and iconic Bloor Street West. 1076 sq.ft. Perfectly situated in one of Toronto's most prestigious and desirable neighbourhoods, this residence places you at the heart of culture, convenience, and refined city life. This rarely offered one-bedroom plus den layout provides remarkable versatility, featuring two well-appointed bathrooms and a thoughtfully designed floor plan ideal for both personal comfort and hosting. The den functions beautifully as a dedicated office, guest space, reading nook, or creative corner - offering valuable flexibility for working professionals or those seeking additional private space. The suite is distinguished by quality finishes throughout, including stainless steel appliances, granite counters, marble surfaces, and elegant cabinetry that together create a cohesive sense of luxury. Floor-to-ceiling windows invite abundant natural light and frame uninterrupted views of the vibrant urban landscape below. Residents benefit from the convenience of direct subway access from within the building - an incredibly rare and sought-after advantage - ensuring seamless connectivity to every corner of the city. Step out the front door and immerse yourself in an energetic neighbourhood brimming with top-tier dining, cafes, bars, cultural attractions, boutique shopping, and daily conveniences, all just steps away. Whether you're enjoying the ambiance of nearby Yorkville, strolling along tree-lined streets, or relaxing in your sophisticated private space above the city, this condo offers a unique blend of luxury, practicality, and location. Ideal for the urban professional, investor, or anyone seeking a lifestyle where elegance meets ease, this property represents an unparalleled opportunity to own in one of Toronto's most distinguished addresses. (id:61852)
Forest Hill Real Estate Inc.
