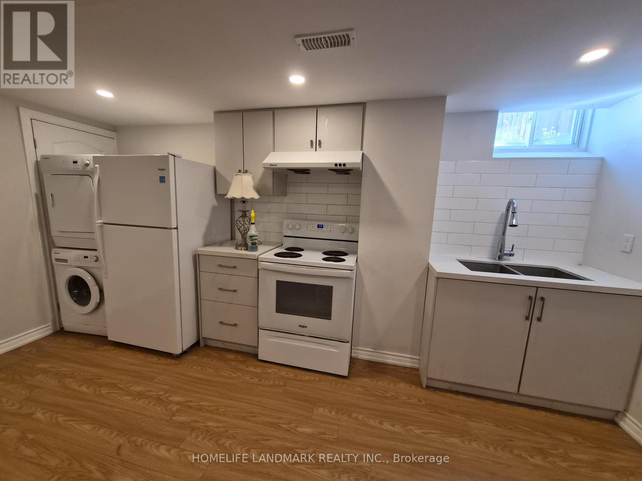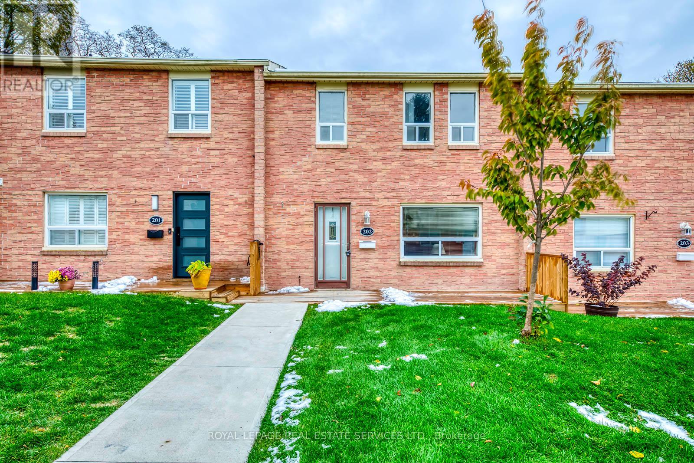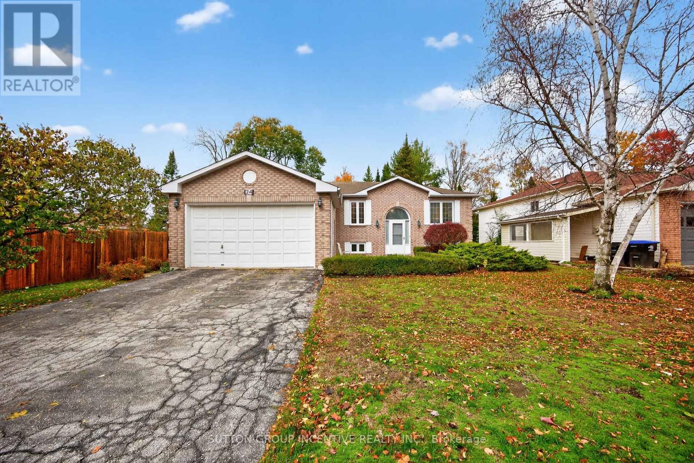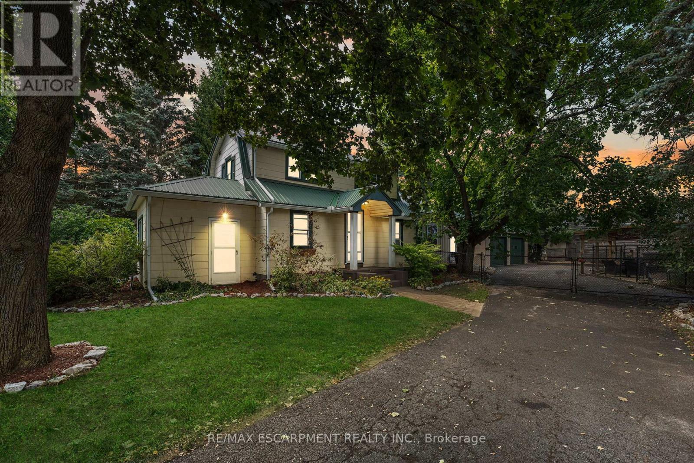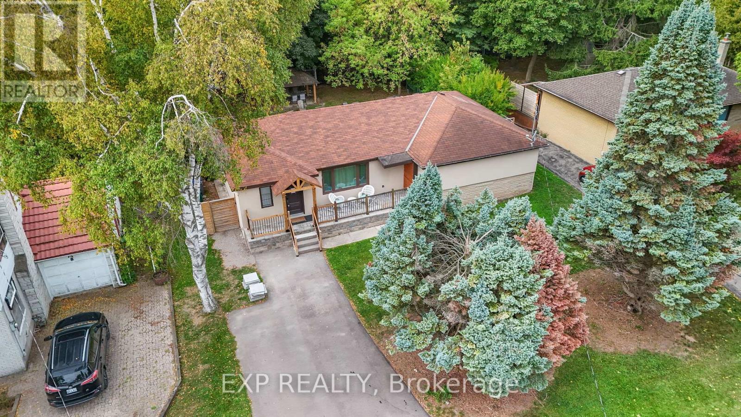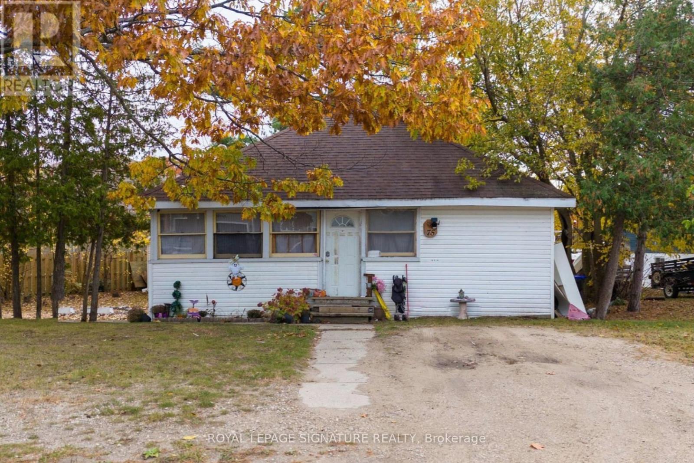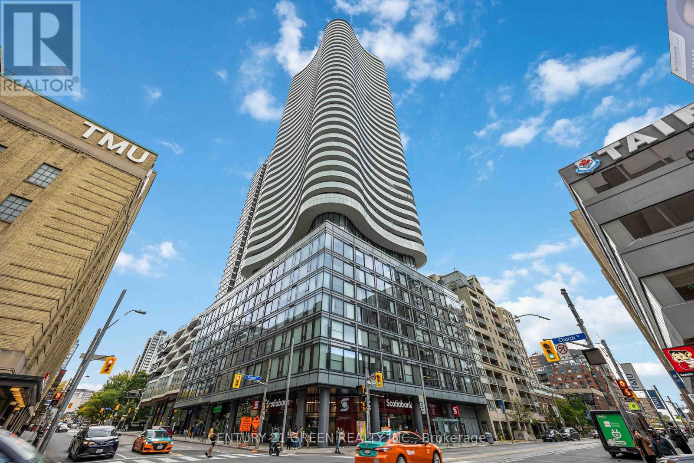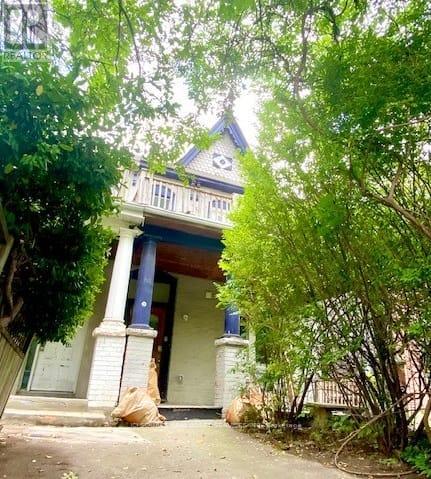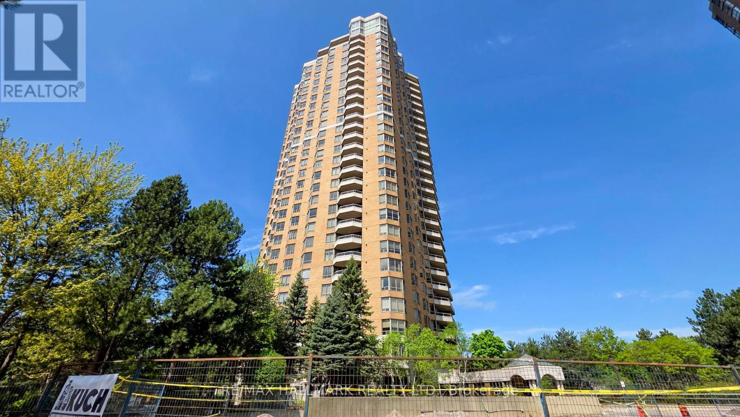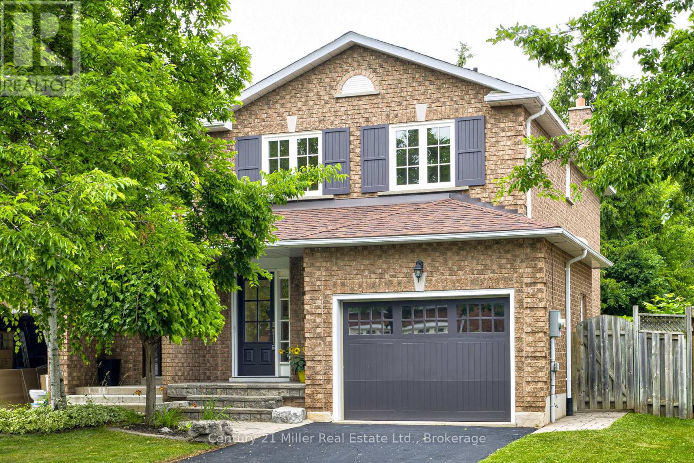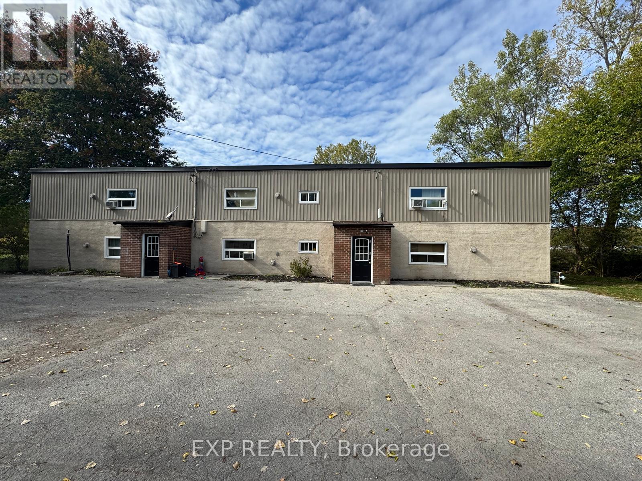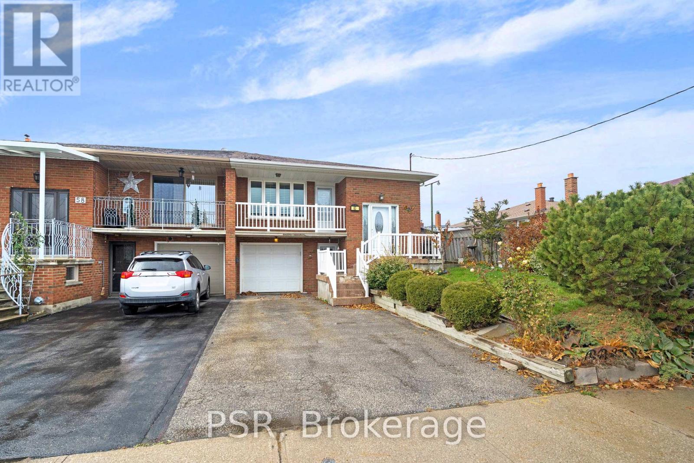26 Catamaran Drive
Wasaga Beach, Ontario
Available now. Don't miss this opportunity to live in one of Wasaga Beach's most desirable and convenient pockets.2 bedroom basement apartment with 1 parking. located just minutes away from Stonebridge Town Centre, Walmart, golf courses, restaurants, schools, and a variety of local entertainment options including go-karts, batting cages, and mini-golf. Tenant to pay 30% utilities. (id:61852)
Homelife Landmark Realty Inc.
202 - 1055 Shawnmarr Road
Mississauga, Ontario
Fully firnished rental in Port Credit, unique opportunity. Minimum one-year lease. Landlord welcomes a tenant who takes care of his home and appreciates the relax ambience. A place to call home for a visiting professional on work assignment in GTA. Or, live here while the family home is being renovated or built. Note: 3rd bedroom is set up as a home office. Very walkable neighbourhood, miles of waterfront trails and lakeside parks. Short distance to Port Credit Village, vibrant community with restaurants and shops on the Lakeshore. Ideal for commuters, one bus to GO train station. Fully fenced-in courtyard, sunny South facing across from Rhododendron park. The rent includes heat, hydro, water, Rogers Ignite high speed internet and cable TV, hot water tank rental. One underground parking is included, the landlord's car occupies the second space. No pets and smoking on the premises please. (id:61852)
Royal LePage Real Estate Services Ltd.
24 Port Royal Trail
Wasaga Beach, Ontario
Welcome to this charming 4-bedroom, 2-bathroom raised bungalow, nestled on a spacious, fully fenced premium lot surrounded by mature landscaping. The front exterior features a welcoming stone walkway and sitting area. Inside, you'll find a cozy open-concept living and dining room, ideal for relaxing or entertaining. The eat-in kitchen features plenty of natural light and a convenient walk-out to a large deck and patio, ideal for summer barbecues and outdoor entertaining. The main level includes a comfortable primary bedroom, two additional bedrooms, and a well-appointed 4-piece bathroom. The lower level extends your living space with a generous recreation room, a versatile fourth bedroom or home office, a laundry area, and plenty of storage. Located in a quiet, family-friendly neighborhood close to great schools, shopping, scenic walking trails, parks, and Wasaga Beach. This home offers the perfect blend of comfort, convenience, and charm. Upgrades include: High Efficiency Furnace. (id:61852)
Sutton Group Incentive Realty Inc.
323 Regional 20 Road
Pelham, Ontario
Welcome to this inviting 1.5 storey home nestled on a 0.31 acre lot in coveted Pelham, surrounded by mature trees and landscaped gardens. The classic exterior features a metal roof and plenty of curb appeal, setting the tone for the charm you'll find inside. Step out back and discover your own private retreat, with an inground pool and spacious patio to entertain and relax. The covered lounge area, complete with string lighting, creates a cozy outdoor living space ideal for summer evenings with family and friends, including movies on the big screen! The detached double garage offers potential for a workshop area and includes a propane heater, shower, toilet and sink. Inside you will find a grand family room with vaulted ceilings, pot lights, an electric fireplace and garden doors to the rear yard. The main level also includes a white kitchen with an island and pot lights, living and dining room with a wood fireplace, mud room and a bedroom. Upstairs you'll find two additional bedrooms and a 4-piece bathroom. Long asphalt driveway. Concrete block foundation. Laundry in the basement. Municipal water and septic system. This home has classic farmhouse vibes and offers a layout well-suited for family living. (id:61852)
RE/MAX Escarpment Realty Inc.
208 Glen Oak Drive
Oakville, Ontario
POWER OF SALE OPPORTUNITY!! Tucked Away in Oakville's Prestigious Community Lies This Sophisticated Home perfect for a Family or Investor on a Generous 74 x 154.92 ft Lot. Designed with elegance and attention to detail, the interior showcases upscale finishes that will impress even the most discerning buyers. From rich hardwood flooring and LED pot lights and detailing, every element exudes quality and style.At the heart of the home is a stunning custom kitchen, ideal for both cooking and entertaining, sprawling centre island with seating, The private Owners Suite offers a tranquil retreat, complete with a walk-in closet, built-in drawers, and a luxurious ensuite bath.This exceptional home also includes three additional spacious bedrooms, a large recreation room or lounge with a Bar, two additional 4-piece bathrooms, and abundant storage throughout. The backyard is pool-sized and ready for your outdoor vision perfect for summer entertaining or creating your private oasis. (id:61852)
Exp Realty
75 Old Mosley Street
Wasaga Beach, Ontario
This freshly painted 3-bedroom bungalow is perfectly located just a short walk to the famous sandy shores of Wasaga Beach Area #2. Featuring a functional layout with a bright kitchen, spacious living and dining areas, and a full bathroom, this home is ideal for year-round living, a weekend retreat, or an Airbnb investment. Enjoy picturesque views of the Nottawasaga River as your scenic backdrop while relaxing in this peaceful setting. The property offers plenty of parking space, and the shed provides the perfect opportunity for a creative workshop, studio, or fun hangout space. Wasaga Beach is undergoing a major revitalization, including new mixed-use developments in Beach Area 2, a Stonebridge village with residences and shops, and a new Marriott hotel-making this a prime area for future growth. This home presents excellent potential for buyers looking to add personal touches. Don't miss the chance to own a cozy home in one of Wasaga Beach's most vibrant and desirable communities! (id:61852)
Royal LePage Signature Realty
3405 - 403 Church Street
Toronto, Ontario
Welcome to The Stanley Condominiums! This bright and spacious 2-bedroom corner suite is a masterpiece of design, showcasing floor-to-ceiling wrap-around windows that flood the home with natural light and offer spectacular, unobstructed views of the C.N. Tower and the city skyline. The kitchen features granite countertops, stainless steel appliances, and under-cabinet lighting. Enjoy the outdoors on your huge 216 sq.ft. balcony with a desirable North West exposure. The open-concept layout is enhanced by laminate flooring and customized roller shades throughout. The main bedroom includes a 3-piece ensuite and a walk-out to the balcony, while the 2nd bedroom offers ample closet space.Perfectly positioned just steps from the TTC Subway (College Station), Toronto Metropolitan University (TMU), U of T, Hospital Row, Loblaws, and the Eaton Centre. Enjoy outstanding building amenities including a 24-hour concierge, state-of-the-art gym, party room, sundeck, and yoga studio, making this an ideal home for those seeking a vibrant and connected downtown lifestyle! (id:61852)
Century 21 Green Realty Inc.
3 - 157 Huron Street
Toronto, Ontario
Basement Apartment at 157 Huron Street, Toronto ON, M5T 2B6. New Spacious 4 Bedroom Apartment - on the Lower level Floor of a lovely home (Basement) *ONE MONTH'S RENT MOVE IN BONUS**Available: Immediately Rent: $2,999 (ALL Utilities Included) Includes:- Brand new renovated basement apartment - never lived in before!- Doors and entry ways into rooms low height (5'7")-4 bedrooms-1.5 bathrooms (1 full bathroom and 1 partial bathroom)-In suite washer & dryer-Steps from U of T!!-New eat in kitchen-Living Room-Air conditioning-Spacious backyard-Street Parking available-No smoking inside Minutes to: U of T, Subway, Transit, Museums, George Brown, Financial Core, Hospitals, Parks, College Street, Bloor St., Kensington Market, shops, restaurants, amenities. *For Additional Property Details Click The Brochure Icon Below* (id:61852)
Ici Source Real Asset Services Inc.
1610 - 89 Skymark Drive
Toronto, Ontario
Luxury lifestyle at Tridel The Excellence enjoy outstanding amenities indoor and outdoor pools whirlpool, 24hr. security & Gatehouse BBQ area, plenty of visitors parking. state of the art fitness centre Panoramic view of North/west 1385 Sq.Ft. open concept, with hardwood floors throughout, Den can be a third Bedroom or an office ,unmatched location steps to TTC, Fairview Mall , Subway, easy access to 404,401,407, public and Catholic schools, Seneca college, parks (id:61852)
RE/MAX Hallmark Realty Ltd.
474 Marlatt Drive
Oakville, Ontario
No rear neighbours! Privacy and gorgeous walking trails. This beautifully maintained 3-bedroom, 3-bathroom gem nestled on a quiet, family friendly street in Oakville's sought after River Oaks community. The large lot backs onto scenic Shannon Creek Trail. Step inside to discover a bright and functional layout, perfect for growing families or those looking to settle into a warm and welcoming neighbourhood. The main floor has hardwood and tile throughout. Kitchen with lots of cabinets, granite countertops, glass and stone backsplash, walks-out to huge deck and lush, private yard. Upstairs the spacious primary bedroom features a stunning wall-to-wall closet, offering plenty of storage and style. Two other good sized bedrooms with big closets. Enjoy the comfort and versatility of a brand new fully finished basement, complete with 3 piece bathroom/ laundry room, glass shower, new washer and dryer, luxury vinyl flooring The finished family room is complete with wet bar and cozy gas fireplace. Ideal for movie nights or entertaining guests. with. Don't miss your chance to live in one of Oakville's most desirable areas, close to top-rated schools, parks, trails, shopping, and transit. (id:61852)
Century 21 Miller Real Estate Ltd.
172 Diltz Road
Haldimand, Ontario
7-Plex Investment Opportunity on 1 Acre in Dunnville! Welcome to 172-176 Diltz Road, a rare and multi-residential property offering strong current income and outstanding future potential. This well-maintained asset features a standalone 2-bedroom bungalow-plus a separate 6-unit apartment building, with each unit consisting of a spacious 2-bedroom layout. Designed for efficient management, every unit includes separate hydro and gas meters, individual forced-air furnaces, and private hot water tanks, dramatically reducing operating costs and increasing tenant accountability. Significant capital improvements have already been completed, including newer windows, roofs, HVAC units, and hot water tanks, along with web-enabled security cameras for convenient remote monitoring. This property delivers a current cap rate of approximately 5.5%, with excellent potential to increase returns by adding laundry facilities and bringing below-market rents to current area levels. With ample parking, a large outdoor area for tenant enjoyment, and a full acre of land, this building offers both stability and long-term growth opportunities. Located in a quiet and convenient area close to schools, shopping, parks, and the Grand River, with easy access to major commuter routes. Rental demand in Dunnville remains strong, making this an ideal opportunity for investors seeking reliable income or for those looking to live in the bungalow while earning revenue from the additional six units. A rare chance to acquire a high-performing, low-maintenance multi-residential investment in a thriving community. Don't miss this exceptional opportunity! Small VTB possible to well qualified buyer. (id:61852)
Exp Realty
60 Bamford Crescent
Toronto, Ontario
Welcome to 60 Bamford Cres. This well-maintained raised semi 3 B/R bungalow in the heart of Black Creek is an excellent opportunity for anyone who is looking to enter the housing market, downsize in this incredible quiet neighbourhood, or invest with an excellent opportunity to rent out this convenient raised bungalow. Large rear yard in close proximity to TTC, subway, York University, highways, shops, parks, schools, churches and more. This is your moment to jump on this. These properties are selling fast with the many opportunities it has to offer. Book your showing now before someone else makes the move you were thinking about. (id:61852)
Psr
