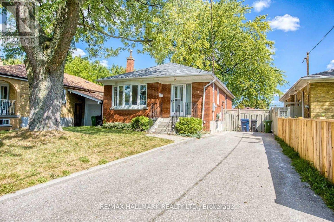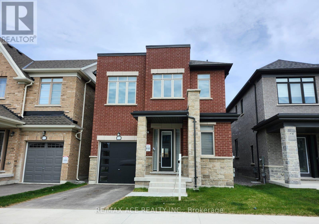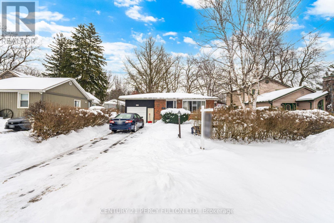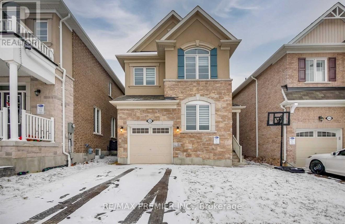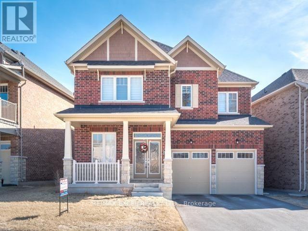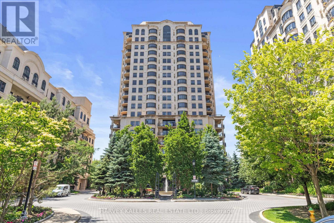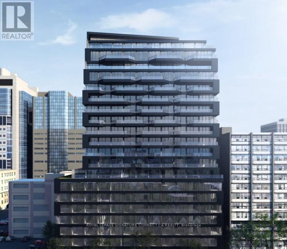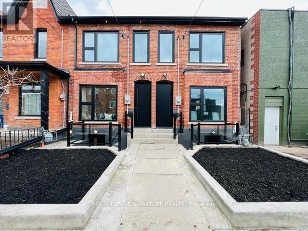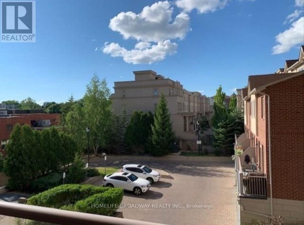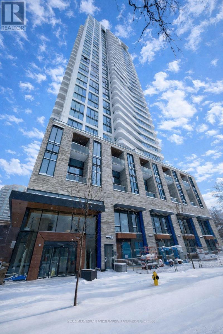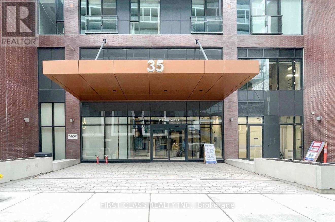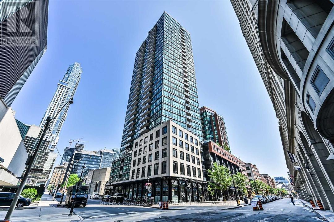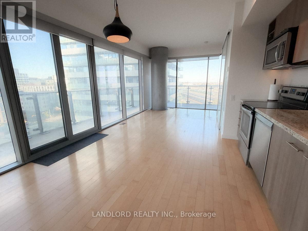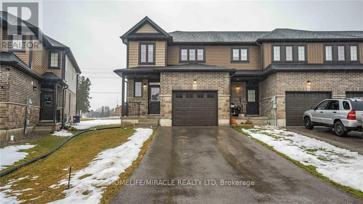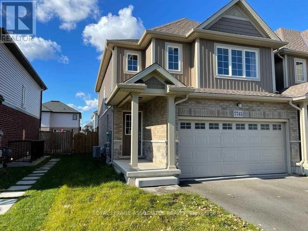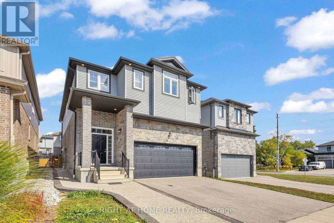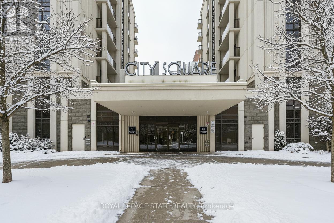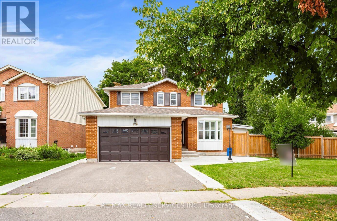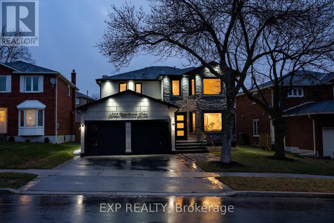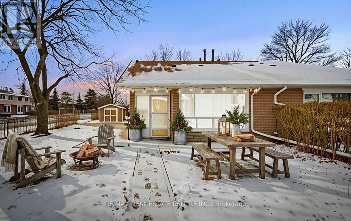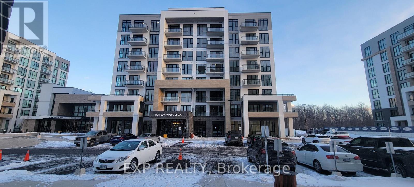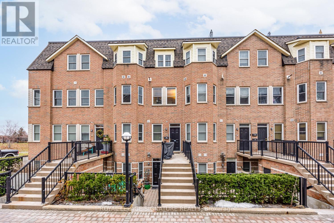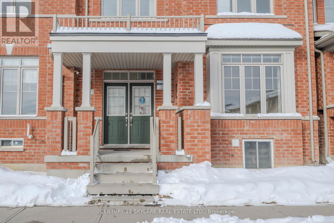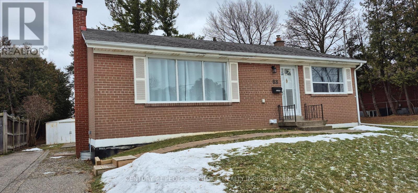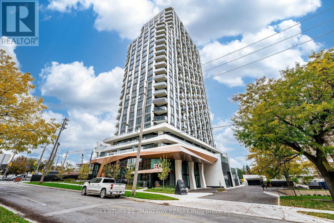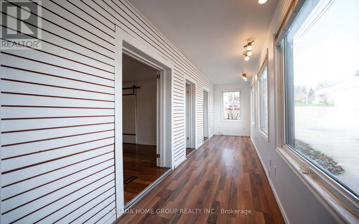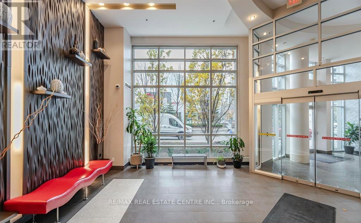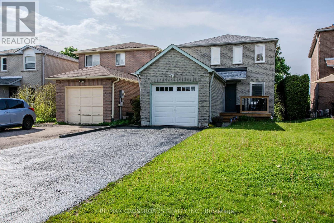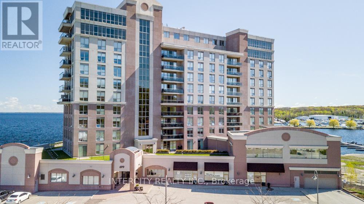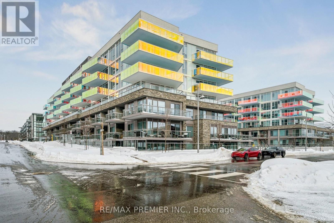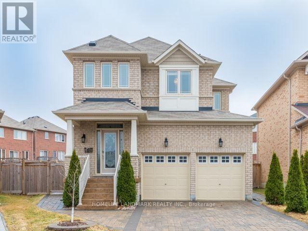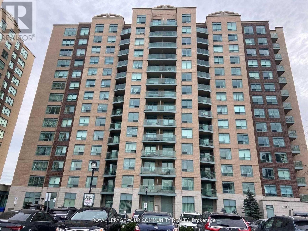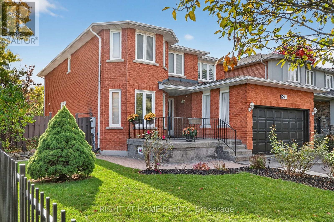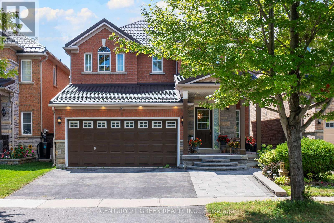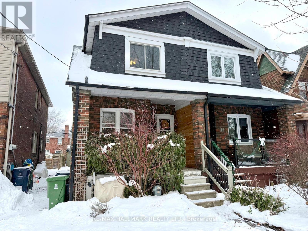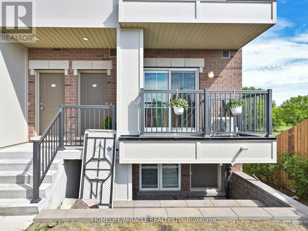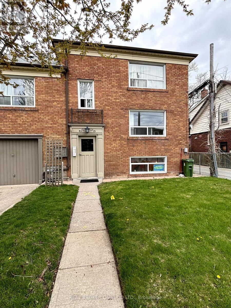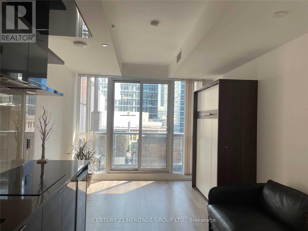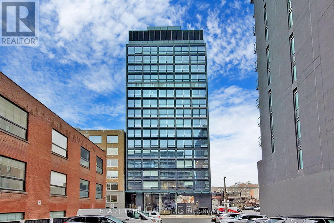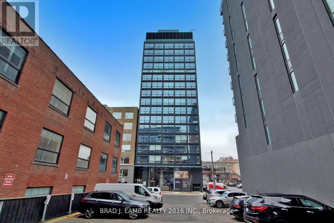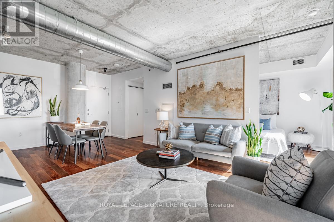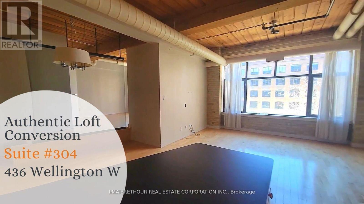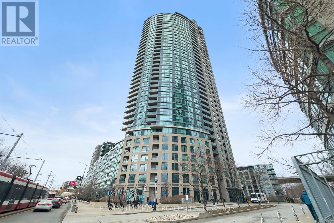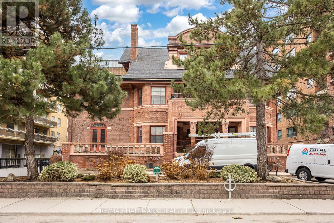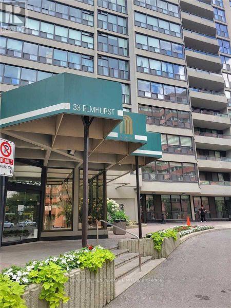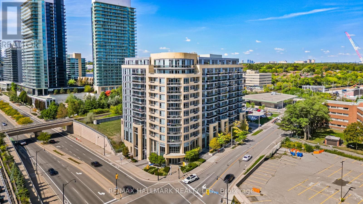Bsmt - 69 Barrymore Road
Toronto, Ontario
Welcome to 69 Barrymore. Great opportunity to live in a impeccably maintained bungalow, in the heart of Bendale. featuring 3 bedrooms, 2 full washrooms. Masters bedroom with ensuite bath. Seperate laundry and 1 parking. Steps to Ttc, highway, and many ameneties. (id:61852)
RE/MAX Hallmark Realty Ltd.
976 Andrew Murdoch Street W
Oshawa, Ontario
Experience modern luxury in this stunning, nearly new detached home in one of Oshawa's most sought-after neighborhoods. Boasting 4 generous bedrooms and 2.5 baths, this home is thoughtfully upgraded from top to bottom. Step inside to a bright, open-concept layout perfect for living, dining, and entertaining. The spacious great room flows seamlessly into a large kitchen featuring an island with breakfast bar, upgraded cabinets, stylish backsplash, stainless steel canopy hood, quartz countertops, an extra pantry, and premium finishes throughout. Upstairs, retreat to the primary suite complete with a walk-in closet and private ensuite showcasing quartz countertops, upgraded cabinets, elegant tile, and a glass shower. Two additional spacious bedrooms with double closets share beautifully appointed bathrooms with modern finishes. Abundant natural light fills every room thanks to large, thoughtfully placed windows. Additional features include garage parking, a long driveway, and convenient access to the 401/407, schools, public transit, parks, trails, recreation centers, restaurants, and shopping. This home blends luxury, comfort, and location flawlessly-perfect for families and entertainers alike. (id:61852)
RE/MAX Ace Realty Inc.
325 Dyson Road
Pickering, Ontario
3+2 Bedroom Bungalow on a Premium 50 x 140 Ft Lot in Prime Rosebank * Deep Lot Ideal for Custom Build Home in an Area Surrounded by Multi-Million Dollar Residences * Finished Basement Apartment with Separate Entrance* Basement Apartment with Kitchen & 4-Pc Bath * Close to GO Station, Transit, Parks, Schools, Shopping & Hwy 401 * Needs Work* (id:61852)
Century 21 Percy Fulton Ltd.
Lower - 1058 Cameo Street
Pickering, Ontario
Opportunity to lease a brand-new, never-before-occupied space that offers modern living in a pristine setting. This spacious suite features one well-sized bedroom and a contemporary bathroom, designed for both comfort and style. The open-concept layout creates a welcoming and airy atmosphere, perfect for relaxing or entertaining. The kitchen features brand new stainless steel appliances, complemented by pot lights. The unit also includes a convenient laundry room with a sink, providing added functionality. One dedicated spot is available on a newly paved interlock stone driveway for parking. Separate side entrance provides private access to the basement suite, & sound proof insulation ensuring independence and privacy for tenants. This is an excellent opportunity for anyone seeking a modern, well-appointed living space in a quiet and desirable location. All utilities included, except cable/wifi. (id:61852)
RE/MAX Premier Inc.
Basement - 125 Sharavogue Avenue
Oshawa, Ontario
Spacious LEGAL BASEMENT with 2+1 bedrooms, 2 Full washrooms. Stunning detached home in the prestigious Windfields community in North Oshawa with a new kitchen and living/dining area. Newly renovated legal basement with high-class finishes including new flooring, quartz countertops, new stainless steel appliances, private washer/dryer, egress windows. One Parking is available(Driveway). Walking distance to Durham College and UOIT/Ontario Technology university, bus stop, Costco, restaurants, banks and so much more! Must see this home for yourself. (id:61852)
RE/MAX Excel Realty Ltd.
Uph4 - 662 Sheppard Avenue E
Toronto, Ontario
A standout Bayview Village opportunity now at a much-improved price. This rarely offered, expansive 3-bedroom, 3-bath residence delivers true "house-like" scale in a luxury condo setting. Originally conceived as two separate suites, it has been expertly reimagined into one exceptional home, creating a layout with incredible flow, function, and flexibility. Privacy here is next-level: two separate elevator entrances, including a private main elevator that opens directly into the suite, plus a Butler's elevator into the mudroom; a feature set you almost never see in condo living. Inside, the finishes are rich and refined: granite floors in the halls and kitchen, walnut hardwood throughout, elegant wallpaper accents, crown moulding, light valances, and automated curtains/drapes. The custom chef's kitchen is beautifully executed with cognac walnut cabinetry, granite countertops, and premium stainless steel appliances, including a KitchenAid duo oven, plus a panelled Sub-Zero fridge. A secondary LG fridge in the mudroom adds convenience for entertaining and everyday life. Enjoy two generous balconies, a private lounge/library/TV room, and a serene primary retreat with walk-in closet and custom built-ins. The spa-style ensuite completes the experience with a glass walk-in shower, heated floors, and a TOTO Washlet. All of this in an upscale building with resort amenities: pool, gym, steam room, hot tub, party/game rooms, plus concierge, valet, guest suites, and ample parking. With the new price, this is a rare chance to secure a truly special home in one of Toronto's most convenient neighbourhoods. (id:61852)
Harvey Kalles Real Estate Ltd.
Pine Real Estate
213 - 195 Mccaul Street
Toronto, Ontario
Experience sophisticated urban living in this stunning one-bedroom plus den hard loft at the newly completed Bread Company Condos. This meticulously designed residence features a versatile and spacious den that can easily function as a professional home office or a legitimate second bedroom, catering perfectly to the needs of professionals, students, and families alike. The suite offers a rare blend of modern high-end finishes and authentic loft character, providing an upscale, airy ambiance in one of the city's most anticipated boutique buildings. For added convenience, the building is well-equipped for guests with visitor parking available on-site. The location is truly unparalleled, situated in the heart of the institutional and cultural core at 195 McCaul Street. Residents are just steps away from the University of Toronto, Queen's Park, and the Queen's Park Subway Station, offering effortless connectivity to the entire city. Positioned immediately beside Toronto's world-renowned hospital district-including Mount Sinai, SickKids, Toronto General, and Princess Margaret-this is an ideal residence for healthcare professionals and faculty. With the trendy boutiques and cafes of Baldwin Street just meters away, this suite offers a unique opportunity to enjoy the very best of Toronto's vibrant lifestyle in a premier, central setting. (id:61852)
Royal LePage Signature Connect.ca Realty
Lower - 217 Euclid Avenue
Toronto, Ontario
Beautifully renovated 2-bedroom, 1-bathroom basement apartment offering exceptional 9' ceilings and heated floors for year-round comfort. Modern finishes, functional layout, and convenient ensuite laundry. Located in the heart of Trinity Bellwoods, just steps to the park, transit, cafes, and vibrant Ossington & Queen West amenities. A rare opportunity to lease a high-quality space in one of Toronto's most desirable neighbourhoods. (id:61852)
Royal LePage Signature Realty
315 - 2 Clairtrell Road
Toronto, Ontario
Welcome Home to The Prestigious Bayview Mansions! ***Top-Ranked Schools Hollywood PS & Bayview Middle School*** Located In A Peaceful & Convenient Neighbourhood, Surrounded By Million Dollar Townhouses. This Larger 1 Bedroom Unit Can Fit a King Sized Bed! A Highly Desirable Separate Room Galley Kitchen, Which Is Harder To Find These Days! The Balcony View, Which Is Here to Stay, Faces The Premium Townhouses. You Can Actually Walk Into The Laundry Room! Engineered Hardwood Flooring In Most Areas. This Unit Includes 1 Parking Space and 1 Storage Locker. Easily Walk to the TTC Subway at Bayview/Sheppard, The High-end Bayview Village Mall, Loblaws Grocery and Only a couple of minutes drive to the Highway 401! Great for Doctors and other Medical Professionals that Work at North York General Hospital. Come Home After Work and Enjoy The Nice Hot Sauna Available In The Building Amenities. Stay Fit With The Exercise Room, Or Just Enjoy The Sunset & View On the Building's Rooftop Patio. Feel Safe with a 24 hour Concierge/Security. Definitely Worth To Take A Look At This One! (id:61852)
Homelife Broadway Realty Inc.
904 - 36 Olive Avenue
Toronto, Ontario
Olive Residences gives you a front-row seat to the vibrant North York skyline. Nature and progress combine before your eyes, evident in the tree-lined residential neighborhoods, the colorful pedestrians along Yonge Street, and the reflective façades of the surrounding buildings. North York's newest landmark, in the multi-cultural heart of Yonge and Finch, yet tucked away in a pocket of tranquility. Olive Residences strikes that elusive balance between luxury and effortless living, with 11,000 SF of thoughtfully-programmed indoor and outdoor amenity spaces. With proximity to a profusion of retail and restaurants, and Finch transit-hub that takes you wherever you need to go in the GTA. (id:61852)
Prompton Real Estate Services Corp.
918 - 35 Tubman Avenue
Toronto, Ontario
Good Condition Stunning 1 + Den Condo At The Fantastic Artsy Boutique. Live In The Heart Of The New Regent Park. Seconds From The Mlse Athletic Grounds, Pam Mcconnell Aquatic Centre, Steps To Ttc, Seconds To The Don Valley Parkway. Tons Of Grocery, Retail And Dining Options. - Ideal for a working professional or couple seeking modern downtown living in a quiet pocket of the city. Residents enjoy access to luxurious amenities, including a concierge, fitness centre, rooftop terrace with BBQ, party room, meeting room, kids' zone, and children's play area. (id:61852)
First Class Realty Inc.
2904 - 1 Scott Street
Toronto, Ontario
Welcome to London on the Esplanade a highly coveted and centrally located building in downtown Toronto. 955 square foot corner unit with high ceilings, balcony, wood flooring, quality finishes and SW spectacular high floor views from the 29th floor. 24 hour concierge, fully equipped gym, party room and outdoor pool to enjoy beautiful sunny days in the summertime. Steps to Union station, Financial and St Lawrence Market districts with whimsical Berczy Park and historic market. Close to waterfront and bike trails plus amazing shopping and restaurants on King & Queen streets, Eaton Centre. High end fitness clubs and many cozy coffee shops and grocery stores like Metro, No Frills on the Esplanade and Loblaws Lower Jarvis. Don't miss the opportunity to make this a great place to live and enjoy life everyday. One parking space and locker included. (id:61852)
RE/MAX Condos Plus Corporation
903 - 70 Distillery Lane
Toronto, Ontario
Vacant, move in ready, professionally-managed unfurnished east-facing corner suite set within Toronto's Distillery District! Parking included. Larger-sized (floor plan attached to listing) space-efficient two bedroom two bathroom layout blessed in all rooms with wall to wall floor to ceiling windows looking east and north over the suite's own wrap around balcony. Both bedrooms generously sized, each with direct bathroom access. Primary bedroom in particular enjoys room-wide sliding glass door access to both its ensuite and walk in closet. Features and finishes include: hardwood flooring, stone kitchen countertop and backsplash with under cabinet lighting, stainless steel appliances, roller shades on all windows, all existing light fixtures, large foyer/entrance closet, entrance set back from main living area for more privacy. || Amenities: Refer to listing images for all building amenities. || Utilities: Tenant pays electricity on own meter. (id:61852)
Landlord Realty Inc.
190 Links Crescent
Woodstock, Ontario
Welcome To This Beautiful Freehold Riviera End Unit Townhouse 3 Bedrooms, 2.5 Bathrooms In A Fast Growing Woodstock Community. Excellent layout, full of natural sunlight Close To 1800 Sq Ft. Main floor features spacious Living And Family Rooms. Huge Eat-In Kitchen S/S Appliances & Backsplash, Breakfast Area. Hardwood Flooring On The Main Level. 9 Ft Ceiling On Main Floor Access To Garage From Home. Upper Level Laundry. Second Floor With 3 Bedroom And 2 Baths, Spacious Kitchen. House Minutes Away From Hwy 401/403, Toyota Plant And All Amenities. Separate Driveway.-Beautiful Landscaped Backyard enjoy outdoor quality time with your family & friends. Professionally Finished Basement for your own use. Bright & Spacious Home. Features Open Concept, Very Functional Layout, No Sidewalk!! Parking For more than 3 Cars On The Driveway. Lots Of Upgrades. Close To shopping mall. Easy access to public Transit and Highways. Excellent School district. Family friendly neighborhood in this vibrant & most sought after Woodstock community. (id:61852)
Homelife/miracle Realty Ltd
7743 Shaw Street
Niagara Falls, Ontario
Stunning Dream Home! 4-bedroom freehold end-unit townhouse for lease featuring a double-car garage and an open-concept kitchen with a breakfast bar. The tastefully decorated primary bedroom offers a walk-in closet and a 4-piece ensuite, a large driveway and much more. Conveniently located just minutes' to Niagara Falls attractions and the QEW (id:61852)
Royal LePage Associates Realty
321 Carriage Way
Waterloo, Ontario
Welcome to your dream home near prestigious Kiwanis Park! Built in 2018 and located in one of Waterloo's most desirable neighborhoods, this impeccably maintained residence by the original owner offers 4 bedrooms, 3 bathrooms, a double-car garage, and a LEGAL ONE-BEDROOM BASEMENT APARTMENT WITH PRIVATE ENTRANCE. The main floor features an inviting open-concept layout with a gourmet kitchen boasting quartz countertops, stainless steel appliances, and a walk-in pantry. The kitchen flows seamlessly into a bright and spacious dining and living room with a gas fireplace perfect for family living and entertaining. Upstairs, discover four bright bedrooms and a convenient laundry room. The spacious primary suite includes a walk-in closet and a private unsuited with a walk-in shower, freestanding tub, and private toilet room. The three additional bedrooms are generously sized, each with ample closet space, and they share a stylish family bath. All windows on the main and second floors are finished with elegant California shutters, blending function with timeless design. The fully legal basement apartment is a highlight, offering its own entrance, full kitchen, large bedroom, full bathroom with walk-in shower, and a versatile den/home office. With over-ground windows, the space enjoys excellent natural light and full privacy ideal for in-laws, extended family, or rental income. Beyond the home, the location provides unmatched convenience close to Great schools, parks, shopping, and quick access to Highway 85. A rare opportunity for multi-generational living or smart investing in one of Waterloo's most desirable communities. (id:61852)
Right At Home Realty
709 - 81 Robinson Street
Hamilton, Ontario
Step into stylish city living with this 2-bed, 1-bath condo at City Square, right in Hamiltons vibrant Durand neighbourhood. With cafés, cool boutiques, and foodie spots on James South and Locke Street just a short walk away, youll have the best of the city at your doorstep.Inside, 9-ft ceilings and floor-to-ceiling windows flood the space with light. The open-concept layout is perfect for hosting friends or cozy nights in, and the sleek kitchen complete with stainless steel appliances and quartz counters delivers serious wow factor. In-suite laundry? Yep. Private balcony with peaceful Escarpment views? Also, yes.The building has all the extras you want: a gym, party room, media room, and even an outdoor terrace to hang out with friends. Plus, your own underground parking spot and storage locker make life easy.Whether youre a first-time buyer, young professional, or just looking to upgrade your lifestyle, this condo delivers the perfect mix of modern living and urban convenience. Quick access to GO Transit, city buses, and the 403 keeps your commute simple. Note: some photos are virtually staged. (id:61852)
Royal LePage State Realty
20 Driscoll Drive
Brampton, Ontario
This spacious 3-bedroom, 1.5-bathroom Legal basement has been fully renovated and thoughtfully laid out for comfortable living. Featuring a separate entrance with a covered entry, the unit offers privacy and convenience. The large modern kitchen provides ample cabinet and counter space, while the generously sized bedrooms offer excellent space and comfort. Located in highly desirable South Brampton, just steps from Shoppers World, Sheridan College, and the new future LRT currently under construction, this home is ideal for families, & professionals seeking easy access to transit, shopping, dining, and essential amenities. (id:61852)
RE/MAX Realty Services Inc.
1279 Winterbourne Drive
Oakville, Ontario
A Rare Clearview Showpiece, Fully Reimagined for Modern Living. Welcome to 1279 Winterbourne Drive, a completely transformed, turnkey residence in one of Clearview's most sought after pockets, surrounded by top-tier schools, mature streets, and a true sense of community. Offering approx. 4,800sqft of finished living space, this fully renovated home blends modern design, open concept flow, and thoughtful functionality, ideal for growing families, multigenerational living, or those who love to entertain. The main level impresses with bright, open living spaces, a designer kitchen with oversized island, seamless sightlines, and multiple zones for everyday living and hosting. Upstairs, generously sized bedrooms and spa-inspired bathrooms provide comfort and privacy for the entire family. The fully finished basement elevates the home to another level, featuring home theatre complete with seating, reaction space, an additional bedroom, gym, and full bathroom making it perfect for extended family, guests, or movie nights at home. Every detail has ben considered, modern finishes, clean architectural lines, and a layout that simply works. Located in a highly regarded school district, including Oakville Trafalgar High School, and minutes to parks, shopping, highways, and everyday conveniences, this is a home that offers both lifestyle and long-term value. Move in ready. Nothing to do. Simply unpack and enjoy. (id:61852)
Exp Realty
1 Tindale Road
Brampton, Ontario
Looking for a home on a quiet street & convenient location? Want to be close to schools, shopping, parks and awesome amenities at Century Gardens Rec Centre including ice rinks, pool & splash pad! Stop looking because here it is! Located in a fabulous neighbourhood, this cute as a button 3 bed/3 full bath semi offers a convenient main floor primary bedroom & 4 piece bath - awesome for families and/or empty nesters & Updated House Features . Corner Lot. Upgraded Kitchen And Washrooms, Professionally Painted. Pot Lights In Kitchen, Living, Hallways And Bedrooms Area. Exterior Portlights, Carpet free home, Roof Shingles (2020), Concrete Sideway At Front And Back. Close To All Amenities. (id:61852)
RE/MAX Real Estate Centre Inc.
302 - 750 Whitlock Avenue
Milton, Ontario
Mile & Creek Condos! Brand new 2 bedroom + den, 2 washroom corner unit. This gorgeous unit faces south and offers almost 900 sq ft of living space with features that include 9' ceilings, pot lights, upgraded appliances, 300' wrap around balcony/terrace- ideal for relaxing and entertaining. Mile & Creek complex offers a stand alone Rec facility with gym, party room, media room and roof top patio with BBQ's. (id:61852)
Exp Realty
121 - 760 Lawrence Avenue W
Toronto, Ontario
Welcome home to Liberty Walk - a charming townhouse community known for its friendly, neighbourhood feel! This rarely offered three-bedroom, three-bathroom townhome features a private entrance and a bright, spacious layout that truly checks all the boxes. Offering over 1,000 sq. ft. of living space across three thoughtfully designed levels, the home provides exceptional flexibility, ideal for a work-from-home lifestyle or comfortably accommodating a young family. Awesome updates throughout with newer vinyl plank flooring and renovated bathrooms, along with large windows, filling the space with natural light. The open-concept living and dining area with high ceilings flows seamlessly into the custom kitchen, equipped with quartz countertops, marble flooring, all appliances and a functional island for casual dining and additional storage. The secondary bedrooms are currently used as home offices but can easily adapt to suit your needs. Relax in the large primary bedroom, complete with ensuite bath, walk-thru closets and large bay window. You'll love the oversized and private, sunny rooftop terrace - perfect for the green thumb and entertainers. Includes a built in custom bench and storage units - BBQs are permitted. This move-in-ready suite also includes a designated parking spot and ample visitor parking. With a Walk Score of 82 and excellent Transit score of 85, this location offers exceptional convenience. Lawrence West Station, transit stops, schools, parks and shopping are all within walking distance, with a quick drive to Yorkdale Mall for luxury shops and restaurants. Easy access to Allen Rd and the 401. This suite offers the perfect blend of style, space, and urban convenience. Come see it for yourself! (id:61852)
Royal LePage Signature Realty
4 Primo Road
Brampton, Ontario
Welcome to 4 Primo Road, a 2-storey townhouse with a fully Legal basement apartment and separate laundry, in Northwest Brampton's family-friendly community, Minutes to Go Station, steps from schools, parks, and public transit, as well as a plaza. Meticulously maintained and freshly painted, the open-concept main floor features 9-foot ceilings, a 9-foot second-floor ceiling, pot lights, and a modern oak staircase. The chef's kitchen features an oversized island, stainless steel appliances (including a gas stove), a dishwasher, an elegant dining space, and a walk- out to the backyard, perfect for BBQs. A powder room completes the main level. A functional laundry room ensures convenience. Upstairs: M/Bedroom with a spa-like ensuite 4 pcs. Two additional spacious bedrooms, a second 3-piece bath, and ample storage add comfort and function. Upgraded mechanicals include A/C and intelligent temperature control for year-round comfort. This home is truly move-in ready. (id:61852)
Century 21 Skylark Real Estate Ltd.
88 Vista Boulevard
Mississauga, Ontario
**Entire House For Rent**Updated, Freshly Painted 3 Bedrooms 2 Full Bathrooms Detached Home In Highly Desirable Area of Streetsville. Partially finished basement. Location Is Unmatched. Step To Highly Ranked Vista Heights Elementary French Immersion School, Streetsville Go Station, Credit Valley Hospital, Shops And Restaurants, Erin Mills Town Centre. Muskoka Like Atmosphere. Full Privacy Lot. Plenty of Parking. ***Only AAA Tenant Needed.*** No Smoking, No Pets. Utilities are not included in the rent. Tenant pays for hydro, gas, water and Internet/Cable. Tenant to maintain the lot, cut the grass and remove snow from the driveway. Tenant insurance and utilities transfer will be required 3 days prior to Tenant move in date. 10 postdated cheques for the rest of the term. (id:61852)
Century 21 People's Choice Realty Inc.
510 - 60 Central Park Roadway
Toronto, Ontario
Welcome to The Westerly 2 by Tridel a brand new luxury residence at Bloor and Islington in Etobicoke! This bright and spacious suite features 1 bedrooms and 1 bathrooms, offering approximately 532 sq. ft. of interior living space. Designed with a functional open-concept layout, upgraded kitchen and bathroom finishes, and contemporary design details throughout. This suite also offers in-suite laundry, premium appliances, and high-end finishes that reflect Tridel's signature craftsmanship. Residents enjoy access to a full range of luxury amenities, including a 24-hour concierge, state-of-the-art fitness centre, party rooms, guest suites, and more. Ideally located, The Westerly 2 is just steps from Islington Subway Station, Bloor West shops, restaurants, and major commuter routes, offering the perfect blend of urban convenience and upscale living. (id:61852)
Smartway Realty
30 Main Street N
Milton, Ontario
Rare Offered Opportunity to Purchase Such An Amazing Paradise Home With A Massive Premium Mixed-Use Gem on Main St. Campbellville! Zoned C-4 Hamlet Commercial Allows Multiple Residential and Commercial Uses. Ample of Opportunities When It Comes to Zoning Allowance and Can Be Great Income Potential Property. This Huge Rectangular Lot Size 54.58 x 141.78 Ft Located on Main Street Has Excellent Exposure For Retail And Professional Businesses. Ample Parking Offered. Close to All Amenities Including Parks, Trails, Public Transit, Shopping, Restaurants and Schools. This Sweet Home Has An Easy Access to Highway 401 With Quick Rides to GTA and Direct Across From A Conservation Area, You Can Enjoys Highly Sought After Premiums Namely Forever Escarpment View and Everlasting Forest, Adjacent Ravine, Massive Woods and Greenery, and Breathtaking Tranquility. The Perfect Balance Of Country Tranquility And Modern Convenience. A True Golden Location. Action Now. (id:61852)
Canada Home Group Realty Inc.
1302 - 70 Absolute Avenue
Mississauga, Ontario
Experience the perfect blend of comfort, style, and convenience in this beautifully maintained 2-bedroom, 2-bath condo in the heart of Mississaugas City Centre. Featuring floor-to-ceiling windows an open-concept layout, this bright and spacious 813 sq. ft. suite (755 sq. ft. + 58 sq. ft. balcony) offers breathtaking views. The kitchen boasts granite countertops, modern appliances, and plenty of space for everyday living and entertaining. Enjoy your morning coffee or unwind in the evening on your private glass balcony. With access to exceptional amenities within the 30,000+ sq. ft. Absolute Club, including indoor and outdoor pools, a state-of-the-art fitness centre, running track, squash and basketball courts, yoga/pilates studio, games and media rooms, party rooms, guest suites, and 24-hour security. Located just steps from Square One, Celebration Square, Sheridan College, the Living Arts Centre, GO Transit, and major highways, this is urban living at its best walkable, vibrant, and connected. Additional features: 1 parking space & 1 locker, Heat, water, and is hydro included. (id:61852)
RE/MAX Real Estate Centre Inc.
102 Ferguson Drive
Barrie, Ontario
FANTASTIC FULLY DETACHED 2 Storey home with finished lower level for the first time buyer | Family friendly neighbourhood near schools & shopping | Only 10 minutes to downtown | Just move in to this well maintained 3+1 bedroom home with a washroom on every floor | Great flowing floor plan | Loads of light | Upgraded in 2025 with New Roof, New Garage Door, New Front Porch & Deck, New Rear Deck & Driveway Topcoat | Upgraded in 2013 - All Windows, Sliding Glass Door, Furnace, CAC, Humidifier, B/I DW | Renovated lower level in 2013 with finished recreation room or additional bedroom, 3 piece washroom makes for a great in-law or studio suite | Beautiful private fully fenced backyard with a large deck, interlock and garden area which is ideal for entertaining or just relaxing | Built in garage and no sidewalks allows for extra parking up to 6 cars and no snow shovelling | This location is ideal as it is close to schools, shopping, transit, Georgian College, RVH, downtown and Hwy 400 | Don't miss this amazing opportunity | (id:61852)
RE/MAX Crossroads Realty Inc.
Lph03 - 699 Aberdeen Boulevard
Midland, Ontario
Experience elevated living in this stunning waterfront penthouse blending elegance, comfort, and breathtaking scenery. This exclusive residence offers unmatched panoramic views of Georgian Bay all from the comfort of your private balcony.Step inside to discover a thoughtfully designed open-concept layout flooded with natural light. Coined the "wow factor unit" for its open design, high ceilings and sprawling views immediately upon entering. The gourmet kitchen features stainless steel appliances, upgraded lighting, cabinetry and countertop, breakfast bar, and walk-in pantry. The spacious living and dining areas flow seamlessly to floor-to-ceiling windows that capture the beauty of the bay.The primary suite is a private retreat complete with a 5 piece ensuite, walk in closet and walk-out to waterfront balcony. The guest bedroom provides ample space for family or guests, offering its own ensuite, walk-in closet and equally breathtaking views. Take advantage of the only unit offering two ensuites plus a powder room for added privacy and convenience. Penthouse perks in abundance including premium side by side underground parking and oversized storage unit incl w/condo. Marina boat slips available out front at a reduced rate. Enjoy resort-style amenities including Fitness centre, Swim-spa, Sauna, jacuzzi, Party room, Guest suite, private marina access & Trans Canada trail at your doorstep.This is more than a home its a lifestyle. Perfect for discerning buyers seeking sophistication, privacy, community and access to waterside living. (id:61852)
Intercity Realty Inc.
304 - 333 Sunseeker Avenue
Innisfil, Ontario
The new standard of lakeside luxury at Friday Harbour. Step into a world where modern sophistication meets effortless resort living. This brand-new one-bedroom residence at Sunseeker, Friday Harbour's newest and most anticipated address, captures the essence of refined lakeside style. A bright, open-concept layout welcomes you with clean lines, wide-plank flooring, and designer finishes throughout. The contemporary kitchen, featuring sleek cabinetry and quartz surfaces, flows seamlessly into the living and dining areas - ideal for morning coffee, quiet evenings, or relaxed entertaining. Expansive windows fill the suite with natural light. At Sunseeker, every day feels like a getaway. Residents enjoy resort-inspired amenities, including an outdoor pool with spa cabanas, a state-of-the-art golf simulator, private theatre, games lounge, pet spa, and elegant event spaces designed for connection and comfort. Just outside your door, Friday Harbour offers endless lifestyle experiences - stroll along the vibrant boardwalk, explore the 200-acre Nature Preserve, or dine at local favourites such as Fishbone, Avenue Cibi & Vini, and Starbucks. Sunseeker is more than a residence; it's a lifestyle defined by calm, connection, and contemporary lakeside luxury. (id:61852)
RE/MAX Premier Inc.
98 Stoyell Drive
Richmond Hill, Ontario
Rare Opportunity To Own This Gorgeous 4+1 Bdrm 5-Bath Family Home Situated On This Tranquility Extra Wide & Deep Over 8000 Sf Premium Lot In Highly Demand Jefferson Neighborhood. $$$ Upgrades: Double Wrought Iron Door Entrance. Pot Lights & Hardwood Flooring Throughout, Oak Staircase With Iron Pickets. Modern Kitchen With Quartz Countertop, Extended Cabinet, Moulding & Valance Lighting. 2nd Floor With 2 Master Ensuites. Exceptional Crystal Chandeliers Through Out. Walk Out To A Entertainer's Dream Oasis With Fire Pit & Play Ground. Room For Swimming Pool, No Side Walk, Interlocking Driveway & Back Yard Patio. Fin. Bsmt. With Wet Bar. Rec. & Open Concept Bedroom. Huge Landscaped Backyard Surronded By The Trees. Close To Schools, Parks, Shopping, Public Transit. Don't Miss!!! (id:61852)
Homelife Landmark Realty Inc.
Lph10 - 23 Oneida Crescent
Richmond Hill, Ontario
Desirable and Convenient! Prime Richmond Hill Location. Spacious renovated /Sun-filled/clean Corner Unit 2BR + 2 Bath has unobstructed South View in high floor. Open Concept, Tastefully Renovated, Modern Kitchen with newer S/S appliances, Kitchen has Breakfast Area w/o to Balcony. Master Bedroom has 4pc Ensuite, W/I Closet w/organizers, Steps to Langstaff Go Train, Hillcrest Mall, Transit, many famous restaurants, Cafe, Viva, Hwy 404 & 407. Asking price included 2 underground parkings & 1 locker. Water/ Heat/Hydro/Cable/High Speed Wifi/CAC are all included. Quiet and safe building with 24Hr.Concierge. (id:61852)
RE/MAX Your Community Realty
909 - 9225 Jane Street
Vaughan, Ontario
*** VERY RARE 3 BEDROOM CONDO WITH UNIQUE UPGRADES AND THE BEST OF THE BEST AMENITIES!!! ONE OF VAUGHAN BEST CONDO BIULDINGS WITH SPACIOUS GROUNDS AND SUPERB MAINTANCE!!! CUSTOM BUILT IN FOLD DOWN MURPHY BED WITH WALL CABINETS/DRESSER...CAN BE USED AS HOME OFFICE!!!HARDWOOD FLOORING THRU-OUT!!!EXCEPTIONAL GATE HOUSE SECURITY AT DRIVEWAY ENTRANCE...CONCIERGE SECURITY IN LOBBY!!! 2 PARKING SPOTS INCLUDED WITH LEASE!!! CAN SUPPLY AN ADDTIONAL 2 (TOTAL OF 4 ) IF NEEDED!!! INCLUDES 1 LOCKER!!!FRENCH DOORS!!UPGRADED STAINLESS STEEL APPLIANCES..FRIDGE/STOVE/DISHWASHER/WASHER/DRYER!!!MICROWAVE EXHAUST HOOD FAN!!!BALCONY!!!VERY CLEAN SPACE!!!E-Z ACCESS TO TORONTO VIA TTC-SUBWAY/HWY 400/GO TRAIN!!! ACROSS THE STREET FROM VAUGHAN MILLS MALL...NO NEED FOR CAR!!! MINUTES FROM YORK UNIVERSITY/CORTELLUCCI HOSPITAL/CANADA'S WONDERLAND/SHOP!!!CANT PICK A BETTER LOCATION ON FOOT!!! SAVE ON CAR INSURANCE!!! (id:61852)
Right At Home Realty
291 Andy Crescent
Vaughan, Ontario
Offered for the first time ever, this lovingly cared-for home sits on a premium corner lot in one of Vaughan's most desirable neighbourhoods. Nestled on a quiet, established street, it offers the perfect blend of space, privacy, and location just minutes from highways, top-rated schools, golf, and everyday amenities. Step inside to find beautiful hardwood floors throughout, a bright and functional layout filled with natural light and freshly painted rooms ready to move in and enjoy. The finished basement with a separate entrance offers flexibility for an in-law suite or potential rental opportunity which is ideal for multi-generational living or added income potential. The 1.5 car garage plus parking for four provides ample space for families, guests, or those with additional vehicles. This home showcases pride of ownership and long-term care at every turn. Whether you are a first-time buyer, a growing family, or someone seeking a well-built home with room to expand, this property truly checks every box. (id:61852)
Right At Home Realty
8 Lampman Drive
Toronto, Ontario
Beautiful and Spacious 4+1 Bedroom Detached Home In A Sought-After, Family-Friendly Neighbourhood. Built by Lakeview Homes, This property Offers Comfort And Functionality With No Homes In Front And Serene Ravine Views For Added Privacy. Features Include Interlock Driveway And Porch, Durable Metal Roof, Family Room, Eat-In Kitchen, Granite Countertops With Centre Island, Central Vacuum, Built-In Ceiling Sound System, And A 2-Car Garage With Parking For Up To Five Vehicles. Enjoy A Bright, Practical Layout, 2nd Floor Laundry. Rare Oversized Deck, Ideal For Family Gatherings And Summer Entertaining. The Primary Bedroom Features A 5-Piece Ensuite, While The Finished Basement Includes A Large Recreation Room, Wet Bar And Additional Bedroom. Ideally Located Within Walking Distance To The University Of Toronto Scarborough Campus and Centennial College, Minutes To Centenary Hospital, GO Station, Shopping, Transit, Schools, Parks, And Hwy 401. A Perfect Blend Of Convenience, Space And Family Living. (id:61852)
Century 21 Green Realty Inc.
56 Highfield Road
Toronto, Ontario
Beautifully maintained semi-detached home in Greenwood Park, owned by the same family for over 20 years. The east-facing front porch is perfect for enjoying morning sunrises, leading into a bright and welcoming main floor with extra storage, including a foyer coat closet, and a well-equipped kitchen with stainless steel appliances. Three generously sized bedrooms upstairs, including one with a walk-out west-facing terrace overlooking the backyard, perfect for unwinding at sunset. Upstairs is complemented by a 4-piece bathroom with ample amount of storage. The partially finished basement offers versatile space for a home gym, media or gaming area, additional storage space, fitted along with a 3-piece bathroom, laundry, and work-shop for some diy projects. Comfort is enhanced with updated forced air gas heating and air conditioning throughout-no radiators, full climate control. The front lawn and backyard will be maintained by the landlord from spring to fall. Street parking permits may be available. Steps to Greenwood Park, the Beach, local cafes, restaurants, shops, and TTC access, this home combines thoughtful long-term care, modern updates, and flexible living spaces for a vibrant east-end lifestyle. School boundaries include Duke of Connaught Junior and Senior Public School (JK-8 and intermediate) and Riverdale Collegiate Institute (9-12). Some photos are virtually staged. (id:61852)
RE/MAX Hallmark Realty Ltd.
12 Corner Unit - 490 Beresford Path
Oshawa, Ontario
Beautiful Start of Your Next Chapter In Style. This Newly built, corner unit less than a couple of year old this 2 Bed, 2 Washroom Stacked Condo Is The Perfect Place for a new beginning. With Almost 1000 Sq Ft Of Living Space & comes with 2 car parking spots. You'll Have Plenty Of Room To Grow And Make Memories. The Main Level possesses A Gorgeous, Open Concept Layout With Top-Notch Finishes, perfect for entertaining guests. The Kitchen Is A Chef's Delight, A Quartz Countertop, And A Large Island With A Breakfast Bar. This Home Is Filled With lots of Natural Light, Creating A Sunny And Bright Atmosphere For You To Enjoy. Plus, You'll Love The Walkout Balcony . Fantastic Open Layout On The Main Floor With 9 Ft Ceilings Makes It Feel Nice And Airy! The 2 bedrooms are perfectly sized and have big closets with mirrors instead of plain sliding doors. This corner unit is very bright, contribute to healthier indoor air quality. Almost $20,000 spent on Upgrades. (id:61852)
Homelife/miracle Realty Ltd
500 - 1400 The Esplanade Road N
Pickering, Ontario
Experience upscale living in this rare corner condo townhome nestled within Pickering's premier gated community. Boasting 1,823+ sq. ft. of bright, open-concept space, this 3- bedroom, 3-bath home showcases luxury vinyl flooring, a cozy gas fireplace, and modern smart- home upgrades throughout. The sleek kitchen features new stainless-steel appliances, while large windows and electronic blinds create a sunlit, sophisticated atmosphere. Enjoy two underground parking spaces, a large storage locker, and 24/7 gated security for ultimate convenience and peace of mind. Perfectly located just steps from Esplanade Park, Pickering Town Centre, and the GO Station, this home offers the perfect blend of elegance, technology, and urban lifestyle-where comfort meets connection in the heart of Pickering. Pets Are Permitted (id:61852)
Century 21 Heritage Group Ltd.
C - 204 O'connor Drive
Toronto, Ontario
Charming 2 Bedroom 1 bathroom apartment available in East York with a large bright window facing a quiet family friendly street. This apartment offers a great space and private entrance of Chilton Rd and features in suite laundry.A little side entrance with deck is an added bonus. This unit has been freshly painted, partially renovated and professionally cleaned. Located on the main level with only a few stairs makes this a perfect place to call home. Minutes from- TTC, Highway access, Grocery Stores, Banks, Restaurants, Parks and Hiking Trails. Enjoy the great location which has a close proximity to Schools and all the Danforth has to offer. (id:61852)
Real Broker Ontario Ltd.
1405 - 70 Temperance Street
Toronto, Ontario
Cozy bachelor, in the heart of Financial District. CLose to Subway, Eaton Centre, Nathan Phillips Square, Old City Hall, Shopping. Fridge, Dishwasher, Washer & Dryer, Microwave & One Locker (id:61852)
Century 21 Heritage Group Ltd.
1701 - 458 Richmond Street W
Toronto, Ontario
Live At The Woodsworth! Perfect Two Bedroom Penthouse 1359 Sq. Ft. Floorplan With Soaring 10 Ft High Ceiling, Gas Cooking Inside, Quartz Countertops, And Ultra Modern Finishes. Ultra Chic Building With Gym & Party/Meeting Room. Walking Distance To Queen St. Shops, Restaurants, Financial District & Entertainment District. (id:61852)
Brad J. Lamb Realty 2016 Inc.
1601 - 458 Richmond Street W
Toronto, Ontario
Live At Woodsworth! Perfect Two Bedroom 791 Sq. Ft. Floorplan With Soaring 10 Ft High Ceiling, Gas Cooking Inside, Quartz Countertops, And Ultra Modern Finishes. Ultra Chic Building Will Have A Gym & Party/Meeting Room. Walking Distance To Queen St. Shops, Restaurants, Financial District & Entertainment District. (id:61852)
Brad J. Lamb Realty 2016 Inc.
405 - 51 Trolley Crescent
Toronto, Ontario
Welcome to River City Condos where sustainable living meets modern urban style! Step inside one of Toronto's first Gold LEED-certified residential communities, perfectly located in the city's vibrant downtown east. This bright and spacious suite offers true loft vibes, featuring exposed concrete ceilings and ducts, floor-to-ceiling windows, and hardwood floors throughout. Enjoy the ideal split-bedroom layout for added privacy and versatility. The primary suite features walk-through double closets and a fully tiled ensuite bath, while the second bedroom includes a double closet and a charming Juliette balcony. The modern kitchen has been thoughtfully updated with quartz countertops, a ceramic tile backsplash, and a stainless steel sink and faucet. Step out to your private balcony and take in the unobstructed southeast views - ideal for sunrise coffees or afternoon cocktails with friends! Residents of River City enjoy fantastic amenities, including a gym, party room, guest suites, and visitor parking - along with shared access to an outdoor pool and BBQ area. Nestled in the heart of the West Don Lands and Corktown neighbourhoods, you're just steps to Underpass Park and Corktown Commons. With a Walk Score of 98 and Bike Score of 97, you're perfectly positioned for city living - surrounded by great cafes, dining, shops, and recreation, plus direct access to the Lower Don Trail and other city bike paths. Bonus: this unit comes with two bike racks and two storage lockers - so you'll never run out of space! Only minutes to some of Toronto's coolest neighbourhoods - Distillery District, St. Lawrence Market, Leslieville, and East Chinatown, with quick access to transit and the DVP. (id:61852)
Royal LePage Signature Realty
304 - 436 Wellington Street W
Toronto, Ontario
Rarely offered Authentic Loft for lease! This spacious 1,000+ square foot hard loft features the unique living space that loft living is famous for such as 10ft + original wood ceilings, exposed brick walls, hardwood floors throughout and exposed duct work. it is located in the sought after Monarch Building - a boutique hard-loft conversion nestled in downtown Toronto's vibrant Spadina/Wellington neighbourhood. Live your best downtown life with Toronto's soon to be iconic "The Well" - a new retail, food, and entertainment complex right across the street. Eat, Shop, Work, Live and Play with Toronto's financial and business districts mere moments away - this loft offers the ultimate blend of convenience and cool. With over 1,000 square feet of open-concept living space, this loft offers a fantastic layout including a defined foyer, designated work from home space as well as separate living and dining areas. The kitchen features stainless steel appliances (gas stove with microvent, french door refrigerator) and an oversized island with built in breakfast bar. The unique raised bedroom area with chain-mail privacy screen divider is not your typical condo bedroom as it has space for a king sized bed and has two closets!! This loft offers city living at its finest, where every amenity and attraction is within reach. Don't miss your chance to make it yours! View the virtual tour and book your showing today! (id:61852)
Pma Brethour Real Estate Corporation Inc.
410 - 219 Fort York Boulevard
Toronto, Ontario
Simply spectacular! This spacious south-facing 2-bedroom + den, 2-bathroom residence offers over 950 sq. ft. of bright, open-concept living. Overlooking the quiet parkette on Fleet Street, this suite provides a rare sense of privacy and tranquility in the heart of the city.Beautiful hardwood floors flow seamlessly throughout the living area, complementing the contemporary design. The expansive primary bedroom easily accommodates a king-size bed and features a 4-piece ensuite and a large walk-in closet with ample storage.The modern kitchen is equipped with full-size stainless steel appliances, and the unit includes in-suite laundry and an entryway closet for additional convenience. The generously sized second bedroom boasts floor-to-ceiling windows and a dedicated closet, while the den provides the perfect space for a home office or study area.Located in the boutique low-rise portion of the building (only 8 floors), this unit offers quick and reliable elevator access.Enjoy a full range of premium amenities, including 24-hour security, visitor parking, a fully equipped gym, indoor pool and jacuzzi, sauna, party and games rooms, plus a rooftop terrace with BBQs and another jacuzzi-perfect for entertaining or relaxing.With the 509 and 511 streetcar stops just steps from your door, you'll have direct connections to Union Station and Bathurst Station, making commuting a breeze. Steps from Coronation Park,Waterfront Trail,Trillium Park to the south with Garrison Commons-the Bentway to the north. Walking distance to Exhibition Place, BMO Field, Billy Bishop Airport, Liberty Village, Stackt Market, King/Queen West! (id:61852)
RE/MAX Hallmark Realty Ltd.
203 - 212 St George Street
Toronto, Ontario
Spacious 2-bedroom suite in the heart of the Annex, offering over 1100 square feet of bright, open-concept living. Located in a charming 5-storey heritage boutique building, this suite features a south-facing balcony that fills the living, dining, kitchen, and office areas with natural light. The custom kitchen includes ample storage and a generous breakfast bar that comfortably seats six. The primary bedroom offers wall-to-wall closets, a beautiful 4-piece ensuite, and direct access to the 40-foot balcony, which is also accessible from the living room. A second full bathroom with a sleek glass shower enclosure completes the interior. The building includes a rooftop terrace, gym, and sauna. Condo fees are all inclusive, covering electricity, water, heating, cooling, and cable. (id:61852)
RE/MAX Hallmark Realty Ltd.
405 - 33 Elmhurst Avenue
Toronto, Ontario
Welcome To The Atrium Near Yonge St./Sheppard Ave. Minutes To Subway And Highway 401. Very Well Maintained Bldg, W/Reno Lobby & Beautiful Landscaping. Spacious Dining & Living Room Areas, Good Size 3- Bedrooms All W/Closets. Primary Bedroom With His/Hers Closet & 4 Piece Ensuite. Enjoy Tending Your Plants In The 31 Ft Long Enclosed Balcony W/Windows. One Exclusive Underground Parking Spot. Go Transit Airport Bus Shuttle At Yonge/Sheppard. one paring -has electric connection build in for electric car!-exclusive use. ALL utilities +internet and cable Tv are included. (id:61852)
Upperside Real Estate Limited
602 - 2756 Old Leslie Street
Toronto, Ontario
Welcome to this spacious 1+Den suite in the Leslie Boutique Residences, just steps from Leslie Subway station, Oriole Go Station, and North York General Hospital! This bright and inviting home features a highly functional open-concept layout with unobstructed west-facing views and soaring 9-foot ceilings. The kitchen offers stainless steel appliances, granite countertops, and ample cabinet space, flowing seamlessly into the living area with wood floors. The enclosed den provides privacy and versatility, ideal as a home office, guest room, or even a second bedroom. A stylish and flexible space designed for both comfort and convenience! Great amenities include 24hr concierge, Gym, Indoor pool, Party room, Rooftop garden and BBQ Patio. Conveniently located close to 401, 404, and DVP and only 2 minutes walk to Leslie and Oriole Go stations. Enjoy nearby shopping at Bayview Village, Fairview Mall, and IKEA. Don't miss out on this incredible opportunity to own a beautiful home in a prime location! *Some photos have been virtually staged* (id:61852)
RE/MAX Hallmark Realty Ltd.
