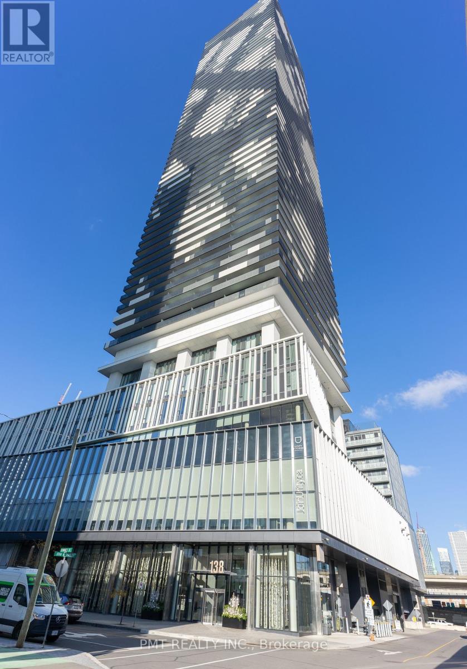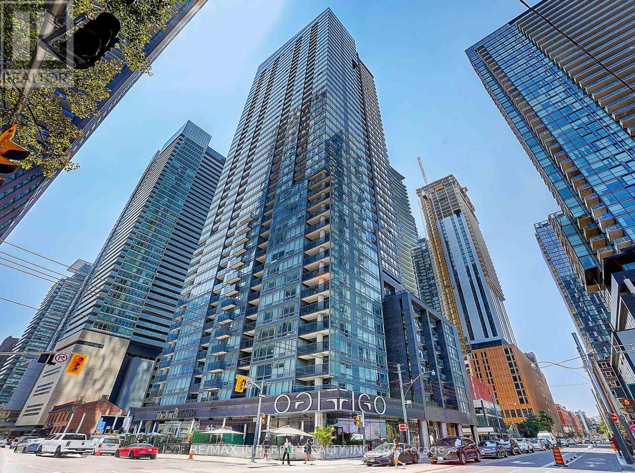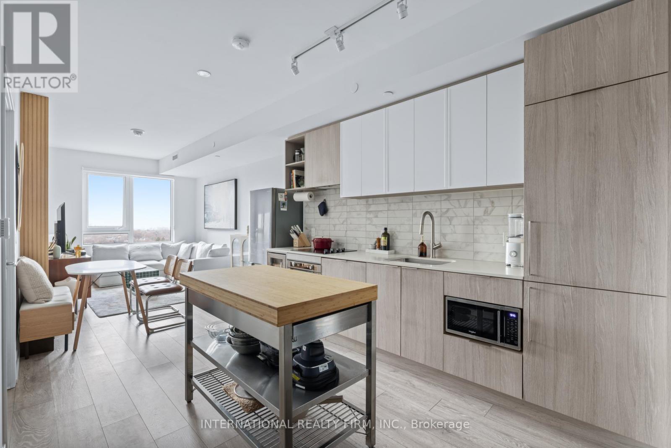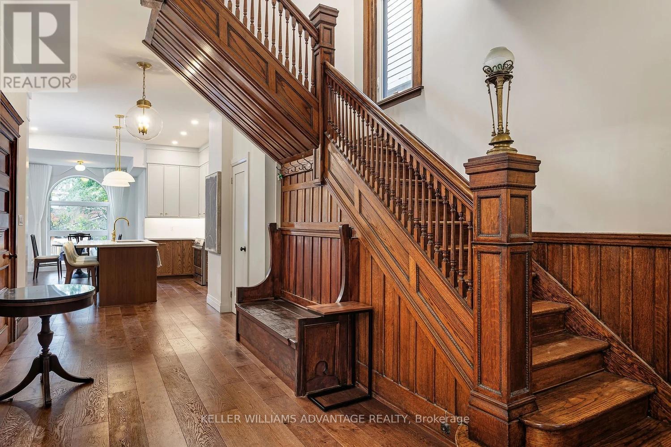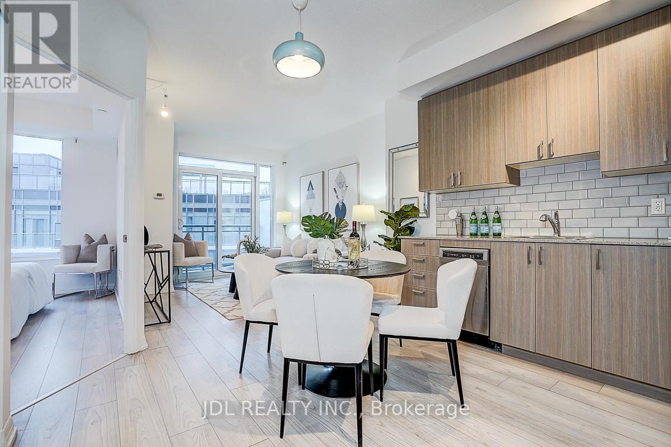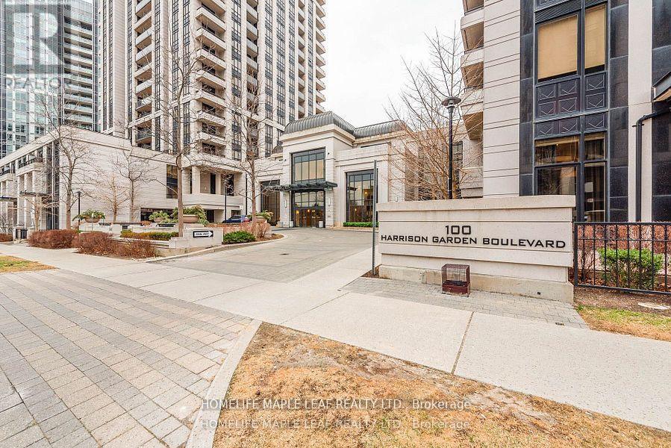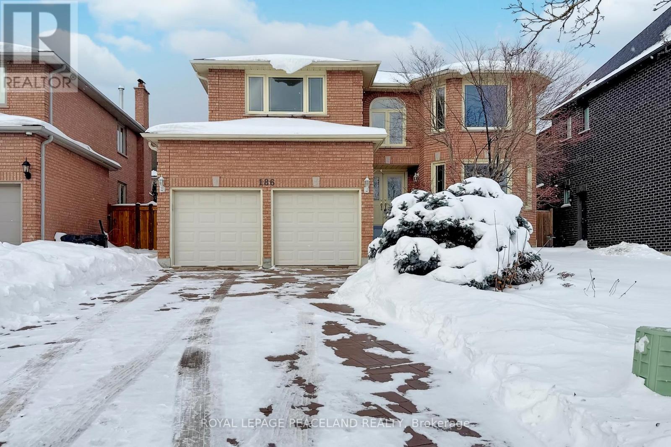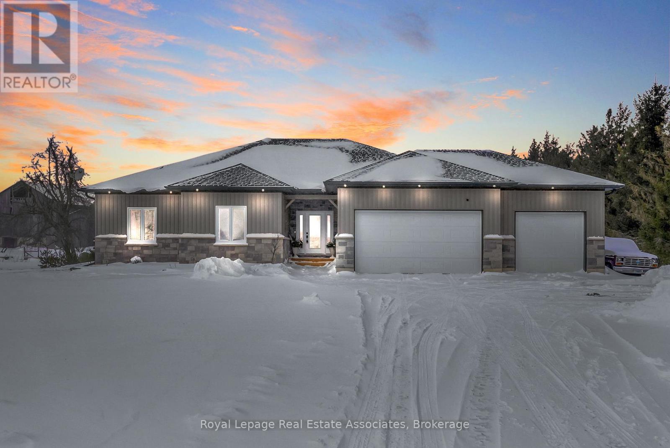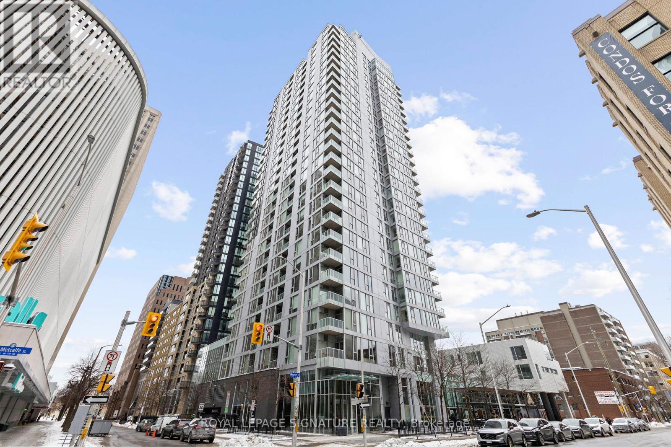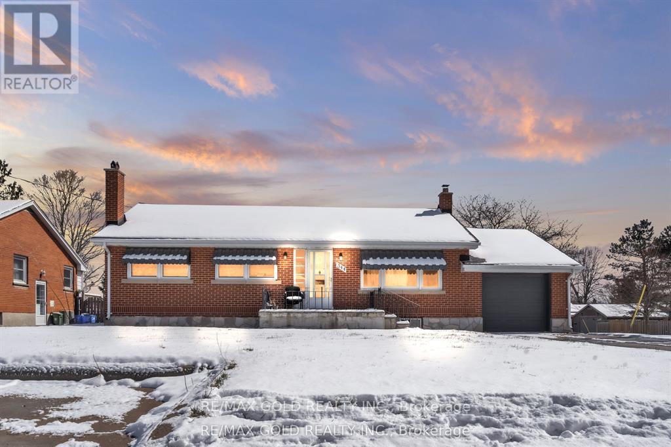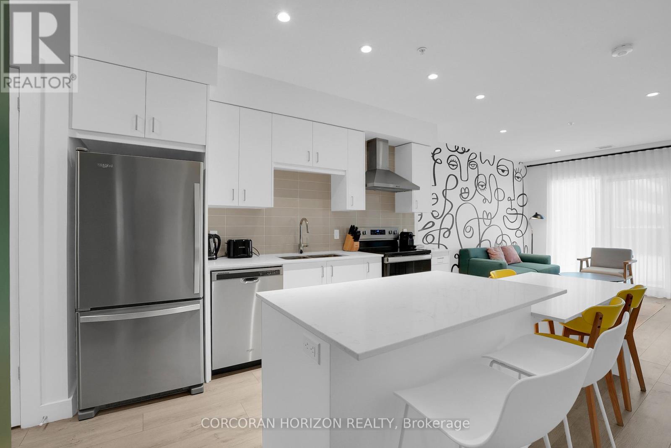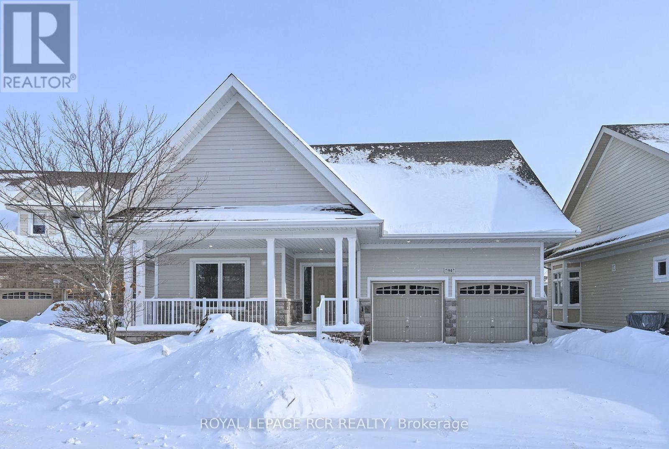4508 - 138 Downes Street
Toronto, Ontario
Welcome to urban luxury at Sugar Wharf Condos, perfectly located in Toronto's vibrant downtown core! Situated on a high floor, Unit 4508 offers breathtaking south-facing views that sweep across Lake Ontario. This 1-bedroom + den unit spans 678 square feet, including a large, private balcony perfect for relaxation and entertainment. With a well-planned 564 sq. ft. interior, this unit includes an open-concept living and dining area, ideal for entertaining. The spacious den (8'0" x 7'5") is perfect for a home office or guest space. The kitchen features contemporary finishes, complete with a quartz countertop, modern cabinetry, and stainless steel appliances, including a built-in oven and microwave, making cooking a delight. Enjoy morning coffee or evening wine with unobstructed views of the water, as the generous balcony offers a private outdoor escape from the bustling city below. The south-facing exposure bathes the living room in natural light, creating a warm, inviting ambiance throughout the day. The well-sized bedroom (9'0" x 10'0") features large windows and a built-in closet, providing ample storage. The modern 4-piece bathroom offers sleek fixtures and finishes for a spa-like experience. Equipped with a stacked washer and dryer for added convenience. Sugar Wharf Condos offer world-class amenities, including a state-of-the-art fitness center, resident lounges, co-working spaces, an outdoor terrace, and 24-hour concierge service, ensuring you enjoy a premium lifestyle. Located just steps from the Financial District, Union Station, and the city's best dining, entertainment, and shopping options, this unit at Sugar Wharf is perfect for professionals and urban enthusiasts alike. This unit combines luxury, comfort, and convenience in a premier location. Don't miss this opportunity! (id:61852)
Pmt Realty Inc.
1503 - 295 Adelaide Street W
Toronto, Ontario
Newly painted and move-in ready, this bright northwest-facing one-bedroom suite features floor-to-ceiling windows with unobstructed city views and abundant natural light. The open-concept layout offers a spacious living and dining area, an extra-large laundry room with additional storage, and an additional space beside the entrance suitable for a closet or shoe storage (not shown on the attached floor plan). Enjoy a 40 sq. ft. balcony extending the living space. The bedroom includes an oversized closet. Located in the heart of downtown, steps to transit, dining, entertainment, and the Financial District. Full amenities including 24/7 concierge, gym, pool, sauna, party room, and plenty of visitor parking spaces. One parking space included. (id:61852)
RE/MAX Imperial Realty Inc.
1602 - 2020 Bathurst Street
Toronto, Ontario
Welcome to The Forest Hill Condos, a stylish, well-located rental in one of Toronto's most sought-after neighbourhoods. This beautifully customised two-bedroom, two-bathroom suite offers smart upgrades throughout, including a custom coffee bar with additional storage, a built-in wine fridge, a fluted feature wall, and sleek designer finishes. The kitchen features a built-in fridge-freezer and a secondary standalone stainless-steel fridge-freezer, offering exceptional storage and convenience. Enjoy south-facing skyline views from your private balcony, with clear sightlines to the CN Tower. The unit includes parking and a locker, and Bell Fibre internet is included for added convenience. Direct subway access from the lobby to the new Forest Hill LRT station puts the city at your doorstep, while Starbucks and Dollarama on the ground floor make everyday errands easy. The building is just over a year old and offers premium amenities, including a 24-hour concierge, fitness centre, yoga studio, rooftop terrace with BBQs, party lounge, and guest suites.Steps to parks, schools, shops, and dining, this is a thoughtfully upgraded rental that delivers comfort, convenience, and standout views in a prime location. (id:61852)
International Realty Firm
Main - 42 Delaware Avenue
Toronto, Ontario
Prepare to fall head over heels in love with this newly renovated, bright, regal, spacious, never lived in fully furnished 3 bedroom home. Situated on the First and second floors of a gorgeous historic Victorian home steps away from the bustling cultural hub of College and Dovercourt. This generous unit features separate entrances, fully stocked gourmet eat in kitchen, parking with EV hook up and laundry room with full sized machines. Pedestrian, family & cyclist friendly with TTC stops at your doorstep! It's an easy rove to Trinity Bellwoods Park, the Ossington strip, Little Italy and College West which are all at your fingertips. Restaurants, health clubs, schools, countless boutiques...the best of the west (id:61852)
Keller Williams Advantage Realty
512 - 50 Ann O'reilly Road
Toronto, Ontario
Luxury Tridel Parkside At Atria Condo. Spacious and functional 1+Den suite featuring 9-ft ceilings and high-quality laminate flooring throughout. Large enclosed den can be used as a second bedroom or home office. Bright, open-concept layout with modern finishes, ideal for comfortable living or investment. Unbeatable location close to Don Mills Subway, Fairview Mall, and minutes to Hwy 404, 401 & DVP. World-class building amenities include 24-hour concierge, fully equipped fitness studio, yoga studio, exercise pool, theatre, steam room, party room, boardroom, and more. (id:61852)
Jdl Realty Inc.
1202 - 100 Harrison Garden Boulevard
Toronto, Ontario
Beautiful bright & spacious suite with a great unobstructed sunny west view. 9 ft high ceilings, granite countertops, stainless steel appliances, large balcony. Prime location near yonge. Shuttle bus to subway. 24 hrs shopping, theatres, restaurants, library, park, Hwy 401 & all amenities. great facilities include movie theatre, boardrooms, billiard room, guest suites, party room, Rec Ctr, Pool, Whirlpool, Gym plus much more. (id:61852)
Homelife Maple Leaf Realty Ltd.
186 Marsi Road
Richmond Hill, Ontario
Beautiful updated Home In A Prestigious Richmond Hill Neighbourhood. Over 4,200 sqft finished Living space. Amongst Multi-Million Dollar Homes. Sit on a Child Safe Cul-De-Sac, Quiet with privacy. Welcome u with the Circular Staircases and a Large Skylight. Spaciout Living and Dining room. Large Family Room W/ built in shelves. Spacious Breakfast area overlooks the backyard and the swimming pool. S/S Appliances, Master Has Sitting Area, 6 Pieces Ensuite Bath & W/I Closet, 4 good size bedrooms with lots of light. Finished bstment W/ Sep entrance. Double stairs to basement. Open recreation area W/ Wet Bar and a bath room. Good for a large party, gym and game room. Gorgeous Inground Salt water pool and a decent size deck provide a paradise space for summer BBQ party and gathering. All this in a premier location just steps from Yonge Street, top-ranked schools, shops, restaurants, parks and transit. Welcome you call this your new home! (id:61852)
Royal LePage Peaceland Realty
706183 County Rd 21
Mulmur, Ontario
This stunning custom-built bungalow showcases exceptional craftsmanship, timeless style, and thoughtful design throughout. Built six years ago, the home offers elegant bungalow living with a bright, open-concept layout that is both impressive and highly functional. The home is completely carpet-free, featuring engineered hardwood flooring throughout.At the heart of the home is the beautifully designed kitchen, complete with quartz countertops, stainless steel appliances, pot lights, and a large centre island ideal for gathering and entertaining. The open-concept dining area flows seamlessly from the kitchen and offers a walk-out to the covered deck, extending the living space outdoors. The open-concept living room features cathedral ceilings, a cozy fireplace, and pot lights, creating a warm and inviting atmosphere.The spacious primary suite is a true retreat, featuring pot lights, a walk-in closet with custom built-ins, and a luxurious 5-piece ensuite designed for comfort and relaxation. Two additional bedrooms on the main floor are generously sized and include double-door closets. Main floor laundry adds everyday convenience, features a walk-in pantry, and offers direct access to the 3-car garage.The basement provides approximately 2,000 sq. ft. of additional living space, including a bedroom, a rough-in bathroom, and an abundance of storage.All you need is flooring to complete the basement. Outside, enjoy a serene backyard oasis set on a picturesque 1.01-acre lot. Relax under the large covered deck, unwind in the hot tub, or spend summer days by the above-ground pool, all while taking in the peace and privacy of country living.Located just 15 minutes from Shelburne for everyday amenities, this exceptional property offers the perfect blend of rural tranquility and modern convenience. Fibre optic cable and internet available. (id:61852)
Royal LePage Real Estate Associates
1307 - 40 Nepean Street
Ottawa, Ontario
Experience urban living at its finest in this spacious 2-bedroom, 2-bathroom condo at Tribeca East. The open layout is flooded with natural sunlight with floor-to-ceiling windows. The kitchen is equipped with plenty of storage and counter space and stainless steel appliances,which seamlessly lead to a bright and airy dining and living area. With plenty of windows and a balcony, take in sweeping, unobstructed views of Centretown. Both bedrooms are generously sized, with the primary featuring a private ensuite and ample closet space. Residents enjoy exceptional building amenities including an indoor pool, fitness centre, sauna, rooftop terrace, party room, and guest suites. Ideally located in the heart of Centretown, this condo is steps from Parliament Hill and the Rideau Centre, restaurants, cafes, shopping, the Rideau Canal, LRT, and the University of Ottawa. Enjoy the convenience of underground access to Farm Boy and the Wine Shop, with a food court and LCBO just across the street. Complete with 1 underground parking space and 2 storage lockers, it's the perfect combination of comfort, convenience, and vibrant city living. (id:61852)
Royal LePage Signature Realty
Unknown Address
,
Welcome to this charming main-floor unit of a beautifully maintained 3-bedroom, 1-bathroom corner home in desirable London East! Enjoy a spacious layout with bright living areas, a functional kitchen, and plenty of natural light throughout. Featuring driveway and a garage, offering a total of 4 parking spaces. Conveniently located close to schools, parks, shopping, and public transit. Don't miss this opportunity to lease a move-in-ready home in a great location! (id:61852)
RE/MAX Gold Realty Inc.
605 - 15 Glebe Street
Cambridge, Ontario
Welcome to 605-15 Glebe Street, a one-bedroom condo set in the heart of Downtown Galt's Gaslight District. The space features 9-foot ceilingsand an open layout that feels bright and easy to settle into. The kitchen offers plenty of cabinet storage, quartz countertops, a tile backsplash, designer hardware, and stainless steel appliances, flowing effortlessly into the living area for comfortable everyday living or hosting friends. Floor-to-ceiling windows bring in abundant natural light and open onto a generous balcony with views of the Grand River, Gaslight Square, and surrounding historic churches. The bedroom includes a walk-in closet and access to a private balcony, creating a quiet place to unwind. In-suite laundry is conveniently located in the bathroom. Residents can enjoy access to a fitness room, games room, and a rooftop terrace with seating areas, BBQs, and a fire pit. One parking space is included. Located in the historic core of Galt, the Gaslight District offers a walkable lifestyle surrounded by restaurants, shops, arts, and year-round community events. (id:61852)
Corcoran Horizon Realty
94 - 200 Kingfisher Drive
Mono, Ontario
Welcome to Watermark, this exceptional bungalow with stone feature is nestled in a highly sought-after adult lifestyle community in the heart of Mono. Perfectly designed for retirees ready to enjoy their next chapter, this stunning home offers comfort, style, and a true sense of community. Just under 1,500 sq. ft., this beautifully maintained bungalow features an open-concept layout ideal for both everyday living and entertaining. The modern kitchen showcases bright white cabinetry, stainless steel appliances, and elegant granite countertops, seamlessly flowing into the dining and living areas. The living room is warm and inviting with a cozy gas fireplace, vaulted ceilings, and rich hardwood floors throughout. The dining room offers a walk-out to the private back deck, overlooking professionally landscaped grounds with mature gardens and an irrigation system on a premium lot - a peaceful outdoor retreat to enjoy morning coffee or quiet evenings. The spacious primary bedroom includes a large walk-in closet and a 3-piece ensuite, while a second main-floor bedroom is perfect for guests or a home office. Main-floor laundry and an additional 4-piece bathroom add to the home's convenience. The partially finished basement features a generous rec room, an additional bedroom, and a 2-piece bathroom, with ample space to add another bedroom or use for storage. Residents enjoy exclusive access to a fantastic Community Centre complete with a banquet hall and kitchenette, gym, reading room, billiards room, craft room, and movie theatre - ideal for socializing and staying active. Walking distance to Monora Park trails and just minutes to Orangeville's shops, dining, and amenities, plus only 10 minutes to Hockley Valley Golf Course and Adamo Estate Winery. This is a rare opportunity to enjoy low-maintenance living in a welcoming, vibrant community designed for retirees who want it all. (id:61852)
Royal LePage Rcr Realty
