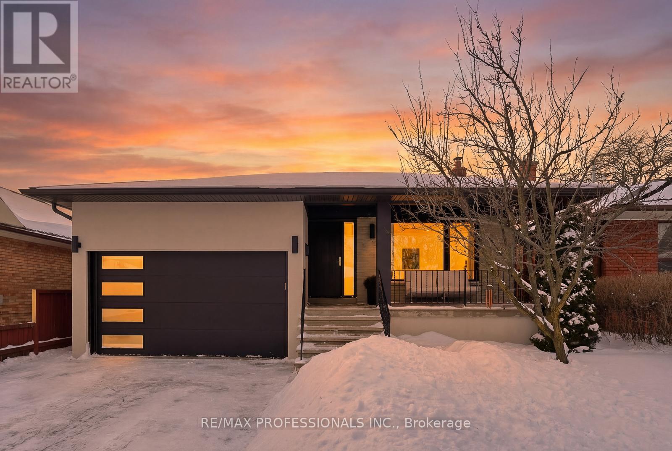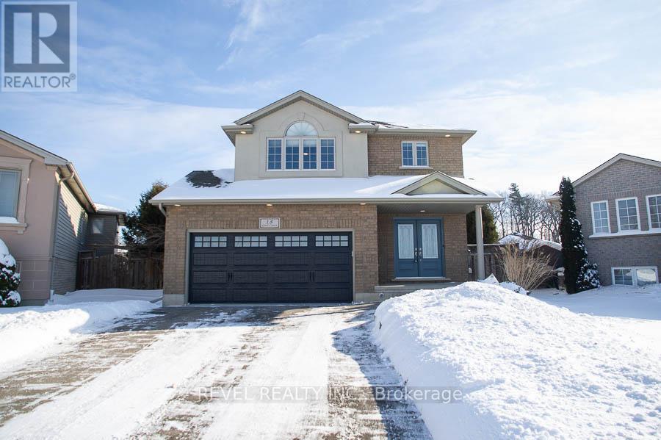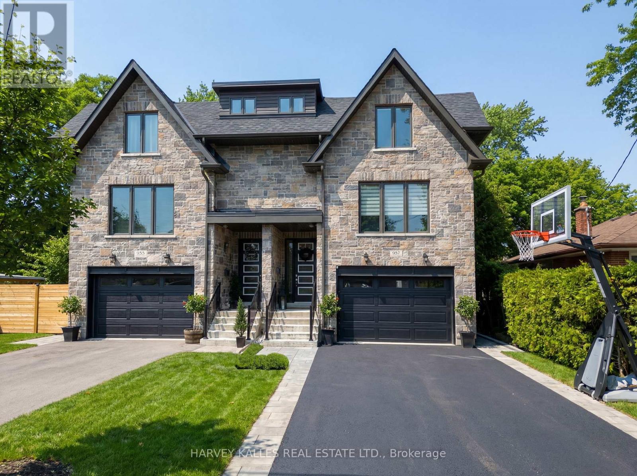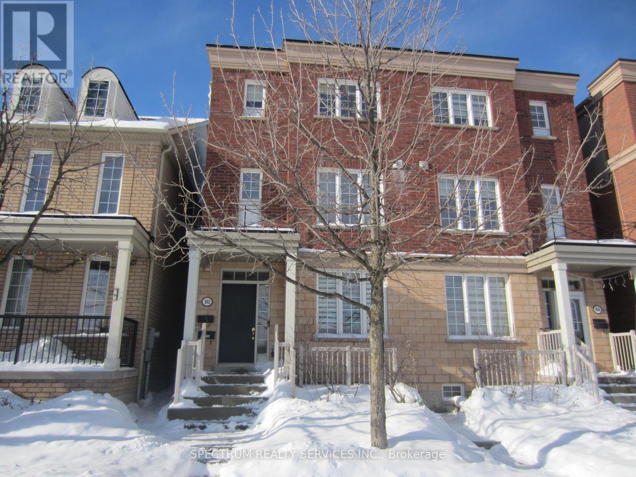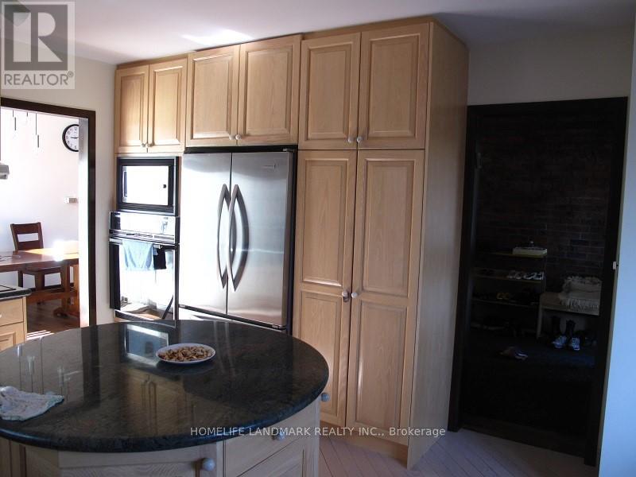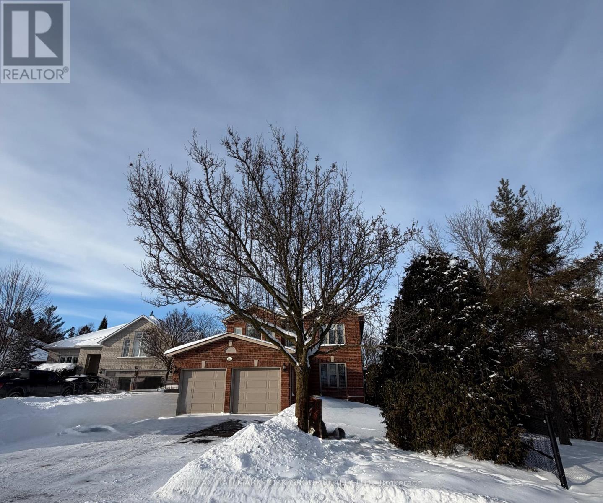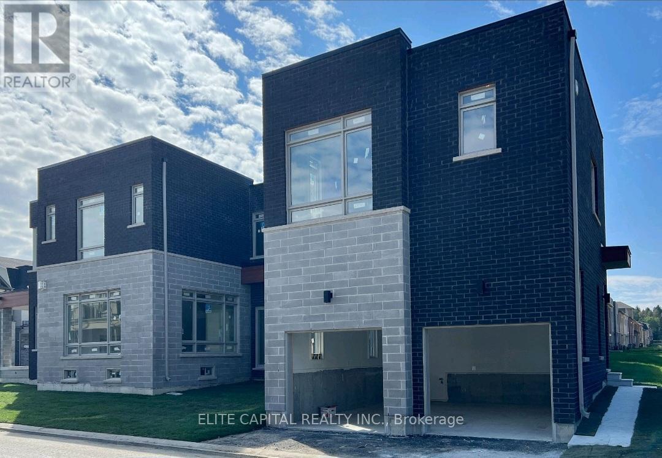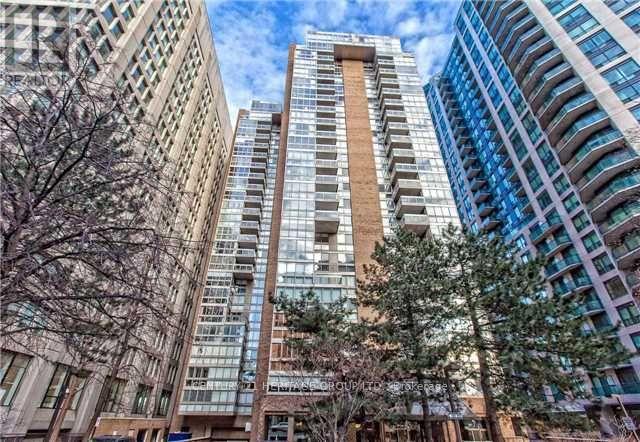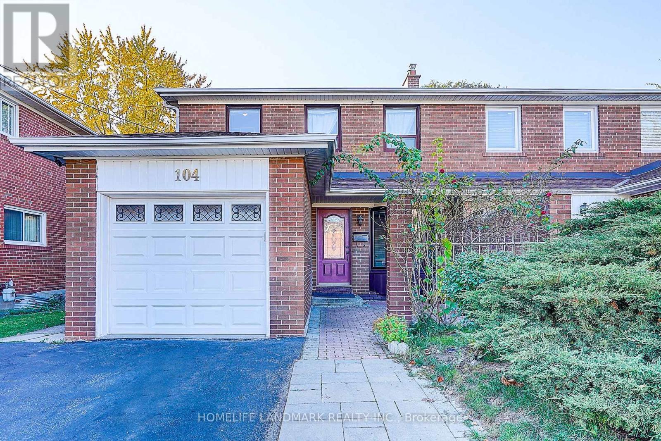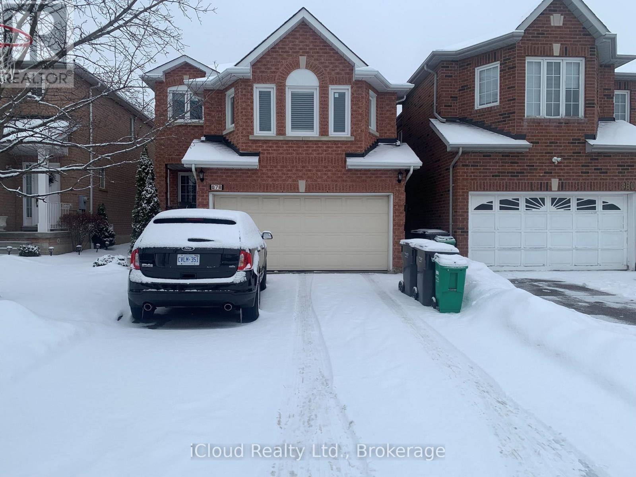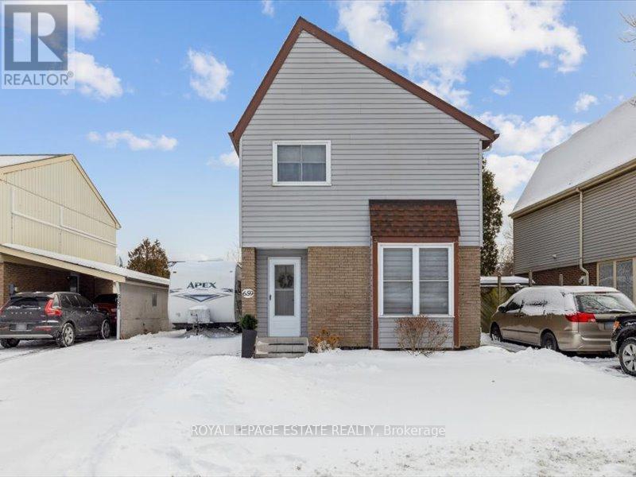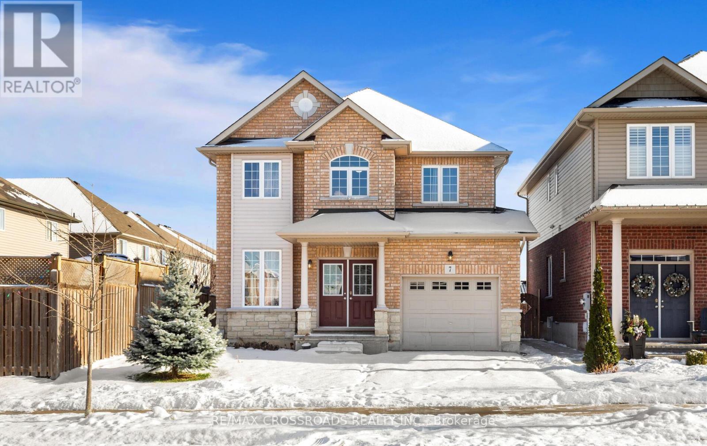18 Treeview Drive
Toronto, Ontario
Rarely does a property of this caliber hit the market - a designer transformed 3+2 bedroom, 3 bathroom masterpiece that feels like a true 5-bedroom home in beautiful Alderwood. Situated on a large 43' x 137' lot with over 3000 sqft of living space, it offers a scale of luxury and privacy that narrower lots simply cannot match. This "one-of-a-kind" residence features inspiration and design by a celebrated Canadian artist. The interior is highlighted by soaring 8 ft ceilings vaulted to 9 ft on the main floor, accented with natural wood details and wire-brushed wide plank oak flooring. At the heart of the open-concept main floor sits a stunning chef's kitchen equipped with a 36" 6-burner Bertazzoni range, a 66" Frigidaire Professional side-by-side refrigerator, and a massive quartz island. Each of the three bathrooms is curated with its own unique character; the primary ensuite is a west-facing sanctuary with Stelpro heated floors and a rain shower, while the main 4-piece bathroom impresses with a concrete double sink and heated Italian Terrazzo porcelain flooring. The bright lower level functions as a true extension of the home with impressive 8 ft ceilings, a gas fireplace, and custom millwork. The home is mechanically superior with a high-efficiency Bosch boiler and Daikin AC system. Beyond the double-car garage, the property boasts an oversized, fully insulated backyard studio with electrical power, offering an ideal home office or potential garden suite conversion. Perfectly positioned near the great schools, parks, Long Branch GO Train and major highways. 18 Treeview Drive is the definitive choice for a family seeking space, style, and a premier location. (id:61852)
RE/MAX Professionals Inc.
18 Gaal Court
Brantford, Ontario
Welcome to 18 Gaal Court, tucked away on a quiet cul-de-sac in the highly sought-after West Brant community. Surrounded by parks, walking trails, & schools, this well-maintained Dubecki-built home offers the perfect blend of space, comfort, & thoughtful updates. The double-width driveway leads to a double-car garage & an inviting front entrance. Inside, ceramic tile welcomes you into a bright foyer with convenient garage access & a main-floor powder room. Hardwood flooring flows throughout the living room, staircase, upper hallways, & bedrooms, creating a warm & cohesive feel. The open-concept main floor is ideal for both everyday living & entertaining. The kitchen features ceramic tile flooring, ample cabinet & counter space, crown moulding, a stone backsplash, decorative glass cabinetry, & a large centre island perfect for meal preparation. Stainless steel appliances & a gas stove complete the space. The adjacent dining area easily accommodates family gatherings & features sliding patio doors that lead to a covered deck & a fully fenced backyard, perfect for relaxing or hosting during the warmer months. The living room is generously sized & anchored by a natural gas fireplace, complemented by pot lighting for a bright yet cozy atmosphere. Upstairs, the spacious primary bedroom features vaulted ceilings, hardwood flooring, a large walk-in closet, & a 4-piece ensuite bathroom. Two additional bedrooms with large windows & closets, along with a full 4-piece bathroom, complete the second level. The fully finished basement adds valuable additional living space, featuring a large recreation room with luxury vinyl flooring, a convenient 2-piece bathroom, a cold room, & an oversized laundry area with plenty of storage. Additional updates include fresh paint throughout, new light fixtures, owned water heater & water softener, AC (2022), garage door opener with remote (2025), new front door (2021), & a roof replaced in 2014, offering peace of mind for years to come. (id:61852)
Revel Realty Inc.
957 Eighth Street
Mississauga, Ontario
Brand new custom built home tucked away on a private cul de sac, offering a safe and quiet setting ideal for families. Featuring 2,954 sq ft of above grade living space plus a full basement, this home sits on a rare premium oversized lot with an impressive 145 ft depth, making it one of the deepest semi lots among newer homes in South Mississauga. Over 10ft ceilings on the main floor, and thoughtfully designed with over $100,000 in high end upgrades, the home showcases custom millwork and wainscotting throughout, two gas fireplaces, and an electric fireplace. Natural light fills the open concept layout, with added glass sliding doors and a window in the loft enhancing brightness and flow. Three spacious bedrooms feature deep custom closets, while a dedicated mini playroom provides a perfect space for kids or a creative retreat. Custom window coverings are installed throughout, including blackout blinds for added comfort and privacy. The private backyard backs onto greenery and is designed for both entertaining and relaxation. Features include a large custom deck with interlock patio, awning, hot tub, sauna, cold plunge, and shed, creating a true at home spa experience. Additional highlights include an interlock driveway, 1.5 car garage, separate side entrance, freshly painted interior, new stainless steel appliances, washer and dryer, all existing electrical light fixtures, and all window coverings. Steps to Toronto French School, Queen of Heaven, Allan A Martin (IB School), close proximity to Mentor College, St. James (IB School), trails, the lake, transit, and nearby parks. A rare opportunity to own a turnkey custom home in one of South Mississauga's most desirable communities. (id:61852)
Harvey Kalles Real Estate Ltd.
2nd Floor - 102 Evelyn Wiggins Drive
Toronto, Ontario
Large Bedroom on the second floor with access to the 3 piece full bathroom and Laundry room on same floor. Common Kitchen and Living and Dining Room on the main floor. All inclusive. Ideal location near public transit and York University. Room Available Immediately. No Hot Plates Allowed In Room, Only In Kitchen Area. (id:61852)
Spectrum Realty Services Inc.
2 Craigmont Drive
Toronto, Ontario
A MUST SEE Property!!! Architect's Own Designed Five Level Backsplit Home Located On Quiet Court & Backing To Gorgeous Ravine & Pool Size Lot total 9795Sqft. $xxxxx worth of renovations. Soaring 14' + 16' Ceilings. Gourmet Irpina Kitchen W/Granite Counters,Oak & Tempered Glass,Floating Staircase. Bruce Ranch Plank OakFlooring,2 Skylights,2 Fireplaces,2 Dens, Large Family Rm W/Walk-Out To Beautifully Landscaped Perennial Gardens. Large Billiards RmW/Brunswick Pool Table (5'X10'). *Open Concept. AY Jackson School Zone. (id:61852)
Homelife Landmark Realty Inc.
341 Gaston Place
Newmarket, Ontario
The Ultimate Family Sanctuary on a Private Court! Rarely offered 4+1 bedroom executive home on a premium walkout lot. The main floors a masterclass in design: a new(2023) Chef's dream kitchen, complete with high-end stainless appliances, quartz counters, a centre island, a dedicated coffee-beverage bar, and a "hidden gem" walk-in pantry. The open-concept Great Room features a cozy gas fireplace and flows effortlessly into the dining area-ideal for hosting large gatherings. Work from home in style with a dedicated main floor office plus a secondary "chill room" or flex space. Upstairs boasts 4 spacious bedrooms and 2 full baths, accessed by a newly updated staircase and modern railing. The bright, walk-out finished basement is a true game-changer, featuring a fully functional in-law apartment, exercise room, and ample storage. Step outside to your private oasis: an oversized composite deck overlooking a huge, fenced backyard. Double garage, main floor laundry with side/garage entry. Shingles(2024). This home checks every single box! (id:61852)
RE/MAX Hallmark York Group Realty Ltd.
195 Milky Way Drive
Richmond Hill, Ontario
Entirely Brand new never lived in basement in the upscale community of Observatory Hill! It comes with 2 bedrooms, a 3 pc bathroom, upgraded flooring, stainless steel appliances, ensuite laundry, separate entrance, parking and your own PRIVATE backyard. Did I mention? UTILITIES ARE INCLUDED. Lastly, its surrounded by top ranking school Bayview SS, Hillcrest mall, T&T Supermarket, Walmart, GO Transit, York transit, restaurants, Parks, Stores. (id:61852)
Elite Capital Realty Inc.
805 - 278 Bloor Street E
Toronto, Ontario
Welcome to luxury living in the heart of Toronto! This beautifully renovated 3 -bedroom, 2-bathroom condo with a solarium/office offers an exquisite blend of modern design and functionality. Completely transformed from top to bottom, this unit features high-end finishes, sleek flooring, and an open-concept layout that maximizes space and natural light. The gourmet kitchen boasts custom cabinetry, quartz countertops, and premium stainless steel appliances, perfect for both casual dining and entertaining. The spacious primary bedroom includes a luxurious ensuite with jacuzzi, spacious walk-in closet, while the second bedroom is equally well-appointed with amazing view! 3rd bedroom is ideal for a home office or additional living space, and the sun filed solarium provides breathtaking city views. Located in a prestigious building with top-tier amenities, and just steps from Yorkville, the TTC, and the University of Toronto, this unit offers the best of urban living. Don't miss this rare opportunity - schedule your private showing today! Rosedale Glen is a stellar building. Amenities include 24 hr concierge, indoor pool, jacuzzi, gym, party room, bicycle storage and visitor parking. Cable TV and internet are included in the maintenance fees. Three updated fan coil units for heating / cooling. Two car parking and a locker. (id:61852)
Century 21 Heritage Group Ltd.
104 Tanjoe Crescent
Toronto, Ontario
Welcome to this stunning, freshly painted semi-detached home in the heart of North York, perfect for investors, end-users, upsizers, or downsizers alike! This spacious and well-maintained home features a practical and functional layout, providing ample room for everyone. The main floor features a bright living area with direct access to a private garden, an inviting dining space, and a beautifully renovated eat-in kitchen ideal for family meals or entertaining guests. A dedicated office on the main level provides the perfect work-from-home setup or study area. Upstairs, you'll find four generously sized bedrooms, each filled with natural light, offering comfort and flexibility for growing families. The finished basement, complete with a separate entrance, adds incredible versatility. It features a second kitchen, an enclosed family room (ideal as a den, office, or nanny suite), and two additional enclosed rooms that can serve as bedrooms, offices, or storage. Great potential for rental income or multi-generational living! Enjoy a long, private driveway that accommodates up to four cars in addition to a garage. Situated on a quiet, family-friendly street in a highly desirable North York neighbourhood, this home is centrally located close to schools, parks, shopping, restaurants, and public transit. A rare opportunity offering space, flexibility, and endless potential; truly a home that grows with you! (id:61852)
Homelife Landmark Realty Inc.
878 Blyleven Boulevard
Mississauga, Ontario
Welcome to this stunning 3+1 bedroom, 4 bathroom beautiful bright detached family home in the desirable area near Heartland Town Centre, beautifully maintained living space and additional finished basement. This home showcases exceptional pride of ownership. The main floor boasts a thoughtful and functional layout, including dining room, living room, in between large family room with fireplace, bright kitchen with a breakfast area and with walk-out to patio. Upper level has generously sized 3 bedrooms that offer comfort for the whole family, while the home's overall flow makes everyday living and hosting guests effortless. Close to schools, shopping, parks and Highways, this property combines comfort & convenience. Don't miss your chance to make this exceptional home yours. No Sidewalk. Extra Parking Spaces. (id:61852)
Icloud Realty Ltd.
659 Upper Wentworth Street
Hamilton, Ontario
Don't be fooled by the address-this fully detached home is quietly tucked away from the main road on a family-friendly frontage road, offering three-car driveway parking plus ample street parking. With five bedrooms and three bathrooms (one on each level), this tastefully updated home checks every box. The main floor has been completely upgraded top to bottom and features a spacious living room, a custom kitchen, a convenient powder room, and an eat-in dining area with sliding doors leading to a brand-new deck (2025) and a large, open backyard retreat. Upstairs, you'll find a rare expanded primary bedroom with exceptional closet space and a private adjoining den/office or reading area. Two additional generous bedrooms and an updated four-piece bathroom complete the second floor. The finished basement offers new flooring and ceilings, another four-piece bathroom, a large bedroom with his-and-hers closets, and a cozy multi-purpose space ideal for a rec room, office, or guest area. Additional updates include siding (2019) and electrical panel (2023). This is a move-in-ready home in a surprisingly quiet setting-an opportunity not to be missed. (id:61852)
Royal LePage Estate Realty
7 Colorado Boulevard
Hamilton, Ontario
Beautiful detached Highview Model 2-storey home by Multi-Area Developments, offered by the original owner since new, situated on a wider premium lot in the highly sought-after Summit Park community on Hamilton Mountain. Built in 2017, this well-maintained all-brick home offers approximately 1,800 sq ft of living space with 9 ft ceilings on the main floor and approximately $32,000 in upgrades.The main level features separate living and family rooms, creating a warm and comfortable layout, along with hardwood flooring, oak staircase, pot lights, and a modern kitchen with extended-height cabinetry, stainless steel appliances, breakfast bar, and a walkout to a backyard deck-perfect for entertaining. A separate laundry room and direct garage access add everyday convenience With Automatic garage opener.The upper level offers 3 spacious bedrooms, each with its own walk-in closet and large windows, plus a second-floor office space, ideal for working from home. The home includes 2.5 baths, basement rough-in, enlarged basement windows, higher basement ceiling, and an unfinished basement ready for the buyer's personal touches.Ideally located just steps to a community park, top-rated public and Catholic elementary schools, secondary schools, public transit, shopping, medical services, and major highways. Walking distance to a large shopping complex featuring major banks, Walmart, Canadian Tire, Shoppers Drug Mart, Staples, fast-food restaurants, dollar stores, MTO office, Popeyes, and more. Nearby amenities also include medical centres, vet hospital, Tim Hortons, gas stations, RONA, Home Depot, Best Buy, Longo's, and bus stops.Set in a quiet, family-friendly neighborhood with ample street parking, this home offers exceptional comfort, quality, security, and unmatched convenience-perfect for families and professionals alike.Ready To Move In...... (id:61852)
RE/MAX Crossroads Realty Inc.
