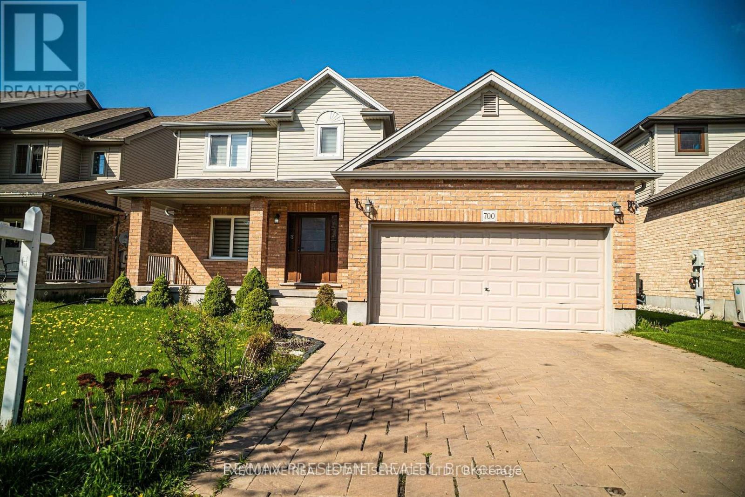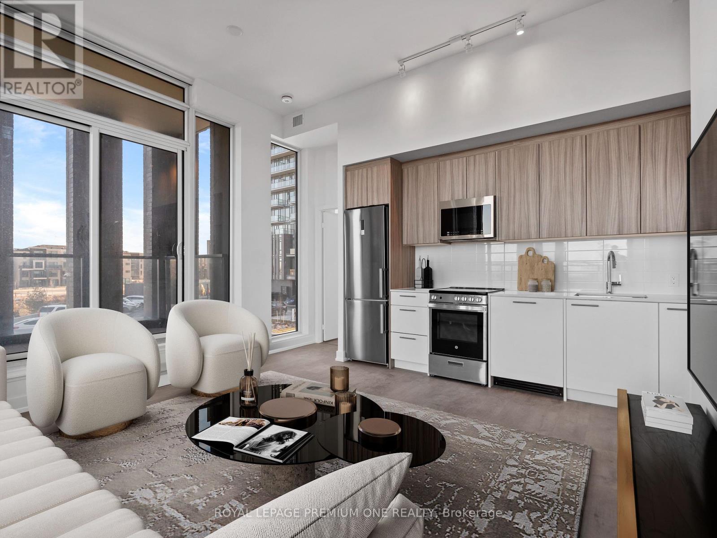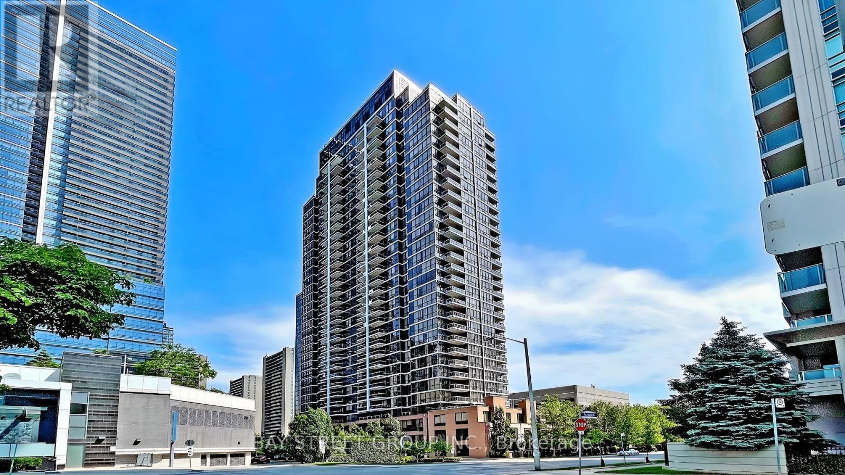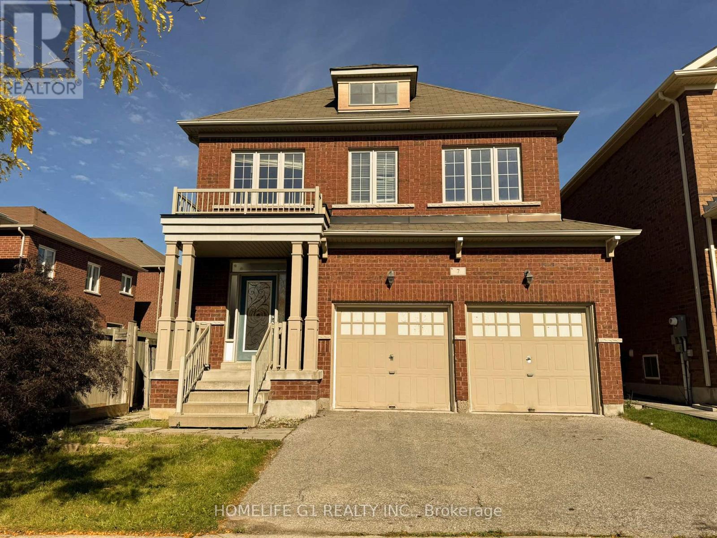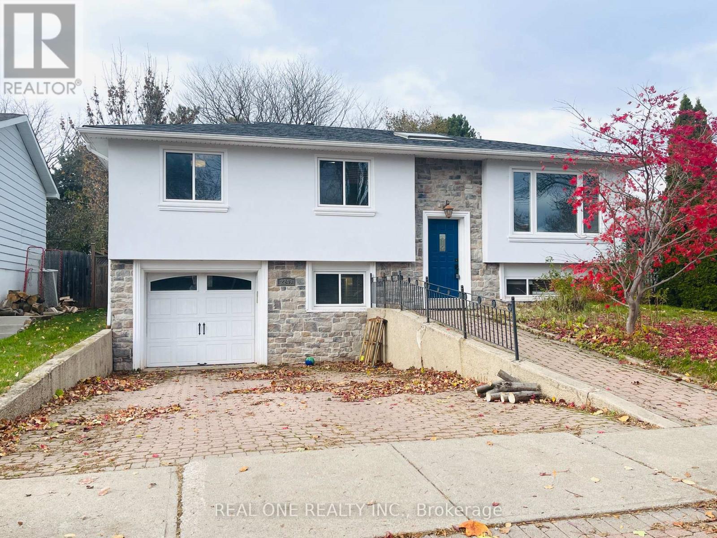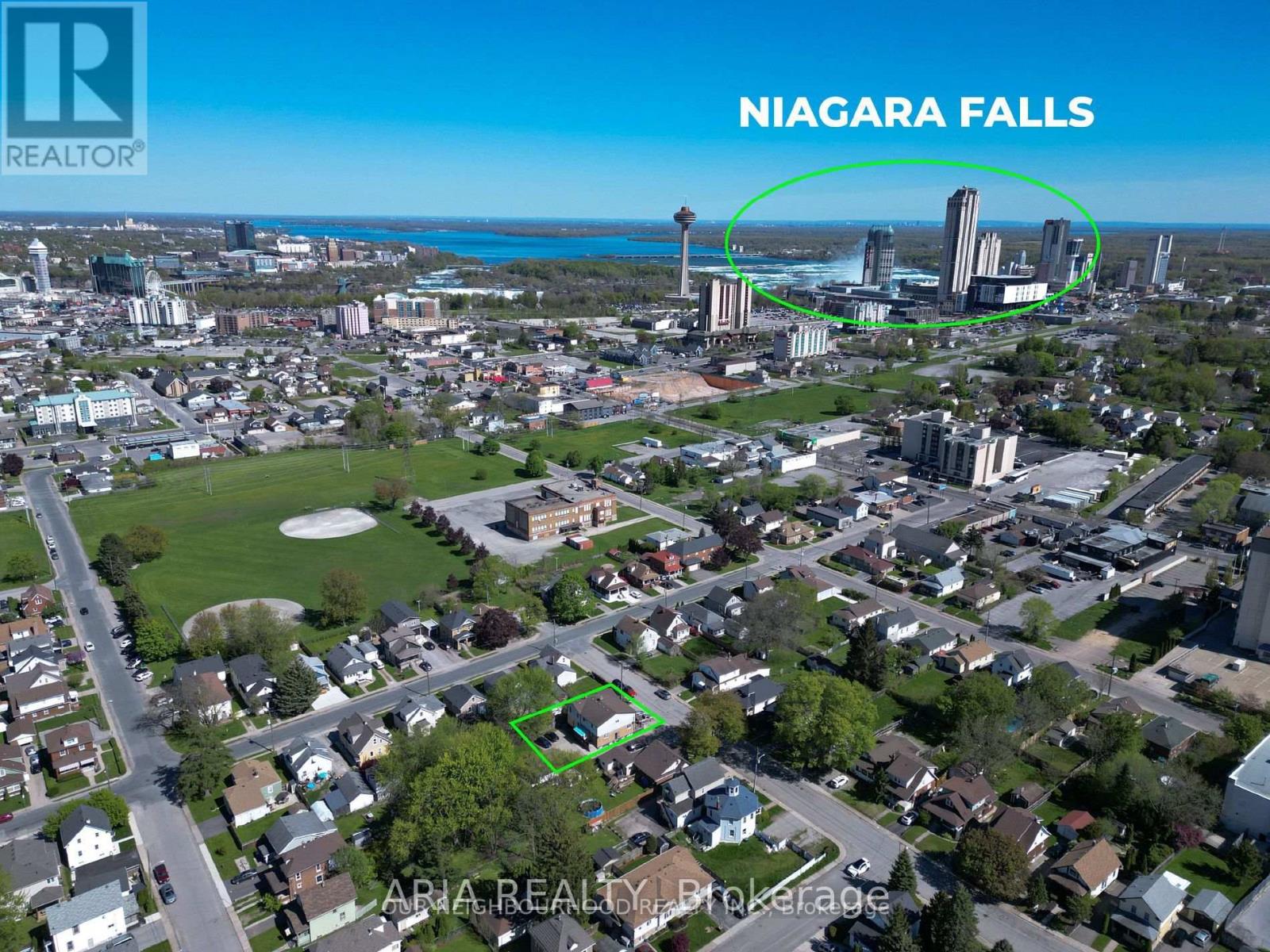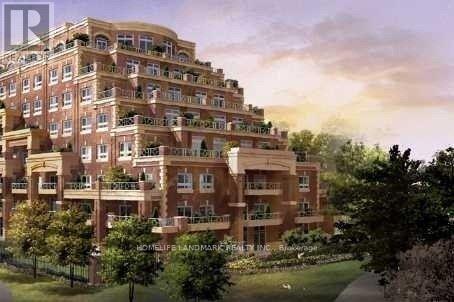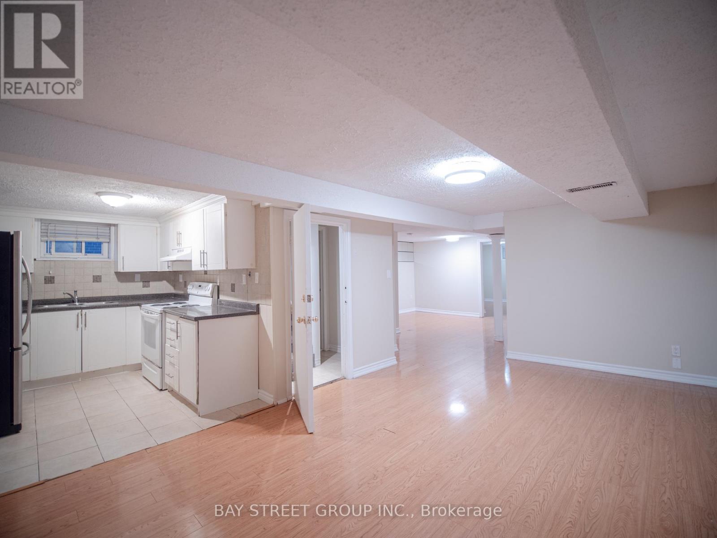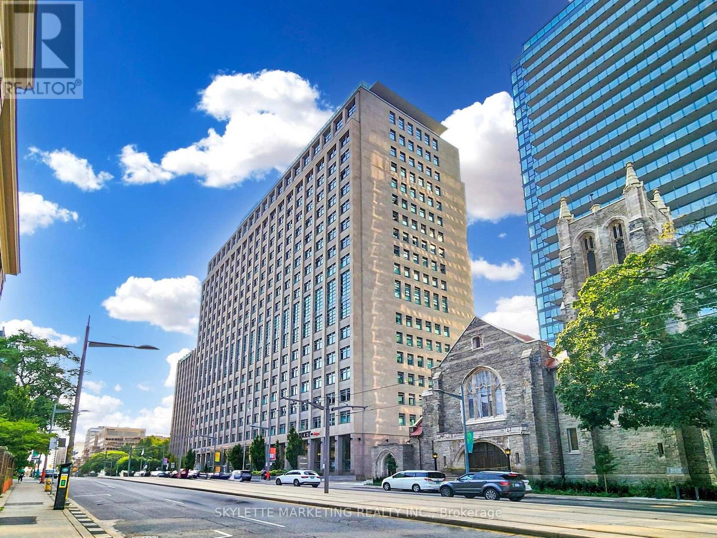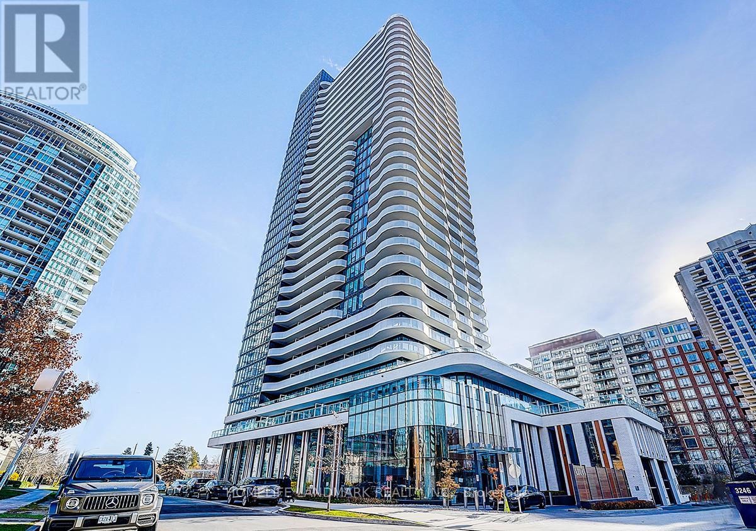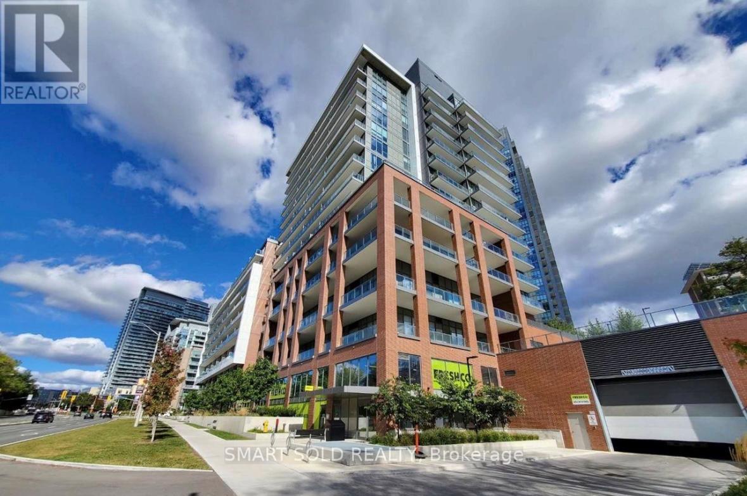327 - 35 Parliament Street
Toronto, Ontario
Brand new, never-lived-in 1 Bedroom + Den suite at The Goode Condos, ideally positioned beside Toronto's iconic Distillery District. This thoughtfully designed home offers a functional layout with soaring ceilings and floor-to-ceiling windows, filling the space with excellent natural light and showcasing clear NW urban views of the skyline. The open-concept kitchen features contemporary cabinetry, stone counters, built-in cooktop, integrated fridge/freezer, dishwasher, and sleek finishes. Upgraded flooring and a fully tiled bathroom elevate the quality throughout. The den is generously sized and ideal for a dedicated home office, guest space, or hobby room. A truly turn-key, move-in-ready residence in a beautifully managed modern building.Step outside to charming cobblestone streets, boutique shops, galleries, and award-winning dining in the historic Distillery District. Walk to the waterfront promenade, Cherry Beach trails, St. Lawrence Market, and the emerging Canary District. Transit is effortless with TTC at your doorstep, the upcoming Ontario Line, and quick access to the DVP and Gardiner - making commuting and city exploration seamless. Enjoy the best of downtown living with nearby parks, cafés, culture, and everyday conveniences just steps away.Residents enjoy world-class building amenities including 24/7 concierge, outdoor pool with sundeck, fitness studio, co-working lounge, party room, pet spa, and more - providing both lifestyle and luxury. With a walk score of 90, transit score of 100, and bike score of 100, this location delivers premier urban convenience in one of Toronto's most desirable neighbourhoods. The Goode Condos embody modern living in a historic district, offering community charm with sleek contemporary design. A rare opportunity to live in a brand new suite in an unbeatable location - immaculate, modern, and move-in-ready! (id:61852)
Right At Home Realty
700 Spitfire Street
Woodstock, Ontario
Looking for a cozy and convenient place to stay? A Detached Home on 52 feet Lot With 4 Bedroom And 3 Washroom. Newly renovated Kitchen with Stainless Steel Appliances, Freshly Painted . Spacious family room with large windows, lots of natural light in the house . What You Get: Large and comfy rooms perfect for relaxing, with enough space for a king-sized bed and more. A fully-equipped kitchen for cooking your favorite meals. Easy access to a laundry area so you can keep your clothes fresh and clean. This place is super close to Hospital, making it ideal if you work there or just want to be near great healthcare. Plus, you're close to shops, restaurants, and public transit, so everything you need is within easy reach. Perfect for professionals. Conveniently Located Just Minutes To All Town Amenities - Hospital, Shopping Mall, Restaurants, Schools, Parks And Lots More! Easy Access In Minutes To Highway 401! (id:61852)
Executive Real Estate Services Ltd.
203 - 225 Veterans Drive
Brampton, Ontario
Welcome to your dream home at the intersection of luxury & tranquility! Chic 2-bed, 2-bath condo located at Mississauga Rd & Sandalwood Pkwy junction is the epitome of modern living. As you step into this elegant residence, you'll be greeted by the soaring 10-foot ceilings that create an open and airy ambiance throughout. The attention to detail is evident in every corner, from the gleaming laminate floors to the contemporary fixtures that enhance the overall aesthetic. The heart of this home is undoubtedly the open concept kitchen, boasting Stainless Steel appliances, sleek cabinetry, and quartz counters for your culinary endeavors. One of the highlights of this condo is the massive wraparound outdoor terrace. Step outside and be captivated by panoramic views of the serene ravine, providing a peaceful retreat right at your doorstep. The terrace is perfect for al fresco dining, morning coffee, or simply unwinding while taking in the breathtaking scenery. This is not just a home; it's a lifestyle. Don't miss the opportunity to make this stunning condo your own (id:61852)
Royal LePage Premium One Realty
1104 - 23 Sheppard Avenue E
Toronto, Ontario
Location! Location! Luxury Spring Minto Gardens Condo at Yonge and Sheppard. Spacious 2 Bedroom + Study Corner Suite with 810 Sqft plus balcony and quiet southeast exposure. Split bedroom layout with open concept living and dining. Two full bathrooms including a primary ensuite with large walk-in closet. Modern kitchen with granite countertops and stainless steel appliances. Hotel-style lobby with 24-hour concierge, indoor pool, fitness centre, sauna, business centre, party room and visitor parking. 2 minutes walk to the subway. Close to entertainment, restaurants, groceries, parks and with easy access to Highway 401. (id:61852)
Bay Street Group Inc.
7 Bryony Road
Brampton, Ontario
Spectacular 3 Bedroom & 3 Washroom Home With 2 Parking Spaces Located In Family Friendly Neighborhood. Enter Into The Grand Foyer With 18 Ft High Ceilings. Main Level Contains Large Family Room, Separate Living & Dining Area Great For Family Time & Entertaining. Spacious Kitchen With Stainless Steel Appliances, Large Breakfast Area, Island and An Abundance of Counter Space. The Expansive Primary Bedroom Contains a 4 Piece Ensuite Bathroom and Large Walk In Closet. All 3 Bedrooms Are Generously Sized & Comfortably Fit King Size Beds, Perfect For A Growing Family. Large Windows Throughout The Entire Home Adding An Abundance of Natural Light All Year. Large Laundry Room With Shelves & Cabinets Located on 2nd Floor For Added Convenience. Entire Home Has Been Freshly Painted. Kitchen Has Been Upgraded With Brand New Cabinets and Countertops. New Pot Lights & Contemporary Light Fixtures Add Both Light & Elegance. Large Private Back Yard. Close By To Great Schools, Shopping Plazas, & GO Station. Do Not Miss. (id:61852)
Homelife G1 Realty Inc.
2249 Wyandotte Drive
Oakville, Ontario
Located In The Highly Desired Bronte Neighbourhood Close To Excellent Schools, Shopping And Parks & Rec. Mins To Hwys, Bronte Creek Park&Lake. Well Updated Raised Bungalow On Large Private Lot Featuring Spacious Principal Rooms, Updated Eat-In Kitchen With Walk-Out To Large Deck & Huge Fenced Yard With No Rear Neighbours! 3+1 Generous Bedrooms, Updated Baths, Sprawling Finished Lower Level With 4th Bedroom, 3 Pc Bath & Large Family Room With Gas Fireplace. (id:61852)
Real One Realty Inc.
5520 North Street
Niagara Falls, Ontario
lot for lease zoned tourist commercial (id:61852)
Aria Realty
413 - 21 Burkebrook Place
Toronto, Ontario
High End Luxury Condo With 2 Storey Lobby*Large Bedroom+Small Den With 2 Baths*Parking & Locker Included*780Sf+270Sf Private Terrace With Gas Bbq Hook-Up*24 Hrs Security*Amenities: Indoor Pool, Sauna, Exercise Rm, Guest Suites, Theatre Rm, Meeting Rm, And More*Walking Distance To Sunnybrook Hospital, Shops, Park, Buses*Perfect For Professionals And Scholars*Over 50 Underground Visitor Parkings (id:61852)
Homelife Landmark Realty Inc.
Lower - 56 Corby Crescent
Brampton, Ontario
Legal Basement for Rent in Downtown Brampton Prime Location. Two Bedroom + Den Situated on a Quiet Street Four Piece Own Bathroom. Carpet Free Through Entire Unit. Separate Entrance to Unit and Laundry Room. Minutes to Transit, Park, Shops, Restaurants Etc. Perfect Location for Small Family or Professional Seeking to Live in a Family Friendly Neighbourhood with Beautiful Park Just Steps Away. (id:61852)
Bay Street Group Inc.
1128 - 111 St Clair Avenue W
Toronto, Ontario
Welcome to Suite 1128 at the iconic Imperial Plaza where historic charm meets contemporary urban design. This 1-bedroom + den, 650 sq ft suite boasts soaring ceilings, a bright open-concept layout, quartz countertops, sleek built-in appliances, and a picture window framing an unobstructed city view. One parking spot is included. Residents enjoy world-class amenities: full gym, pool, squash courts, music studio, golf simulator, media rooms, concierge, and more all within a landmark building steeped in Toronto history. Ideally located at Yonge & St. Clair, just steps from Forest Hill, Rosedale, and Yorkville, with shops, transit, and green space at your doorstep!! Virtual Tour is attached!! Must See!! (id:61852)
Skylette Marketing Realty Inc.
1107 - 15 Holmes Avenue
Toronto, Ontario
Welcome to Azura Condos - a boutique building by Capital Developments offering modern design, high-end finishes, affordable pricing, and unbeatable convenience in the heart of Yonge & Finch. A perfect choice for young professionals and couples looking for a stylish and modern home. This newer 1-bedroom unit stands out with its functional square layout, floor-to-ceiling windows, and zero wasted space. The kitchen features built-in, fully integrated appliances and elegant two-tone cabinetry, centered around a long island that serves perfectly as a dining table, prep area, or workspace. The bedroom is impressively spacious, easily accommodating a queen or even a king bed. From the living room, step out onto your large 113 sq ft balcony and enjoy unobstructed city and park views - your private outdoor retreat in the modern city. Located just a 5-minute walk to Finch Subway Station, commuting is effortless. At home, you're moments away from top-rated restaurants, cafes, parks, schools, shops, and all the essentials has to offer. If you've been searching for something new, stylish, and exceptionally convenient, this is it. Book your showing today and experience life at Azura. (id:61852)
Homelife Landmark Realty Inc.
618 - 36 Forest Manor Road
Toronto, Ontario
Welcome to your new home. This unit is a large one bedroom apartment+ Large Balcony + Large Bathroom+ walkin closet. It is perfect for first-time buyers, young professionals, and couples looking for a hassle-free lifestyle. The direct underground parking makes coming and going a breeze - no tight spots, no columns, just easy access! Walk to FreshCo without stepping outside and Just minutes from Fairview Mall, the subway, TTC, Hwy 401, and DVP - getting downtown has never been easier. When it's time to unwind, enjoy top-tier amenities like a gym, theatre room, game room, and event space.This neighborhood has everything you need! Families will love having Forest Manor Public School nearby, while foodies and shoppers will appreciate the boutique stores and charming mom-and-pop shops right at the base of the condo. The community here is friendly, walkable, and full of life - a perfect mix of convenience and comfort. Come to see it and you will love it. (id:61852)
Smart Sold Realty

