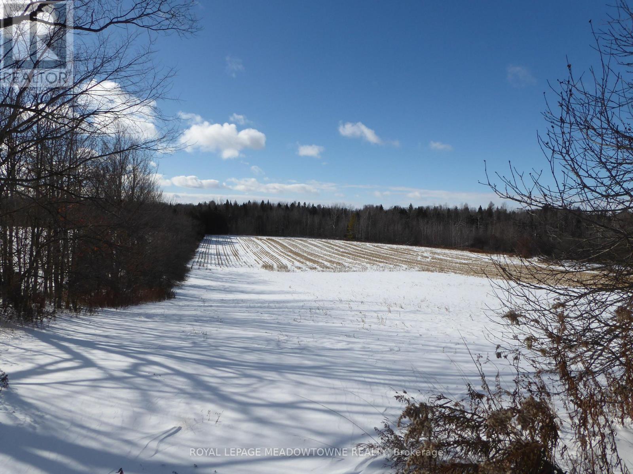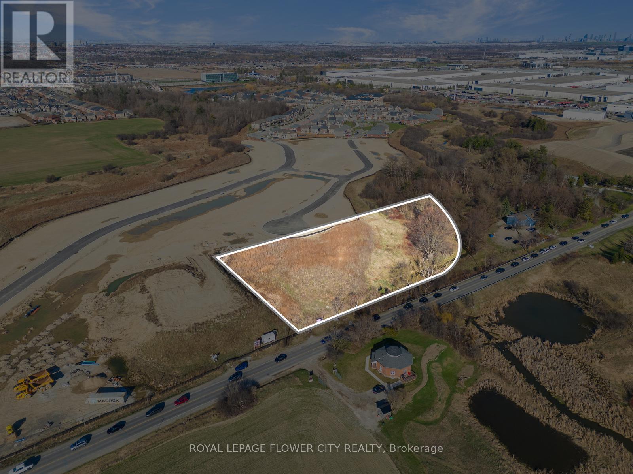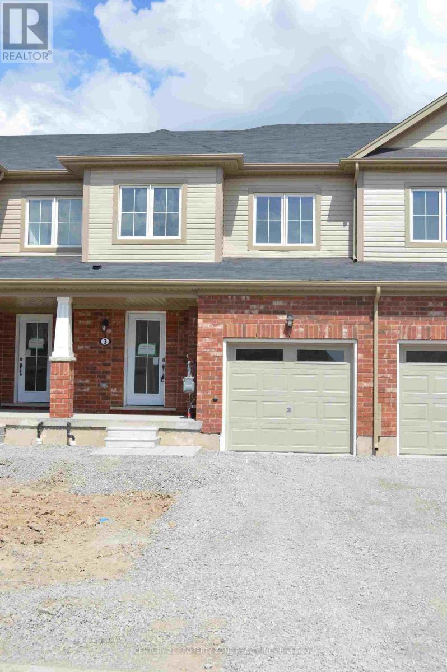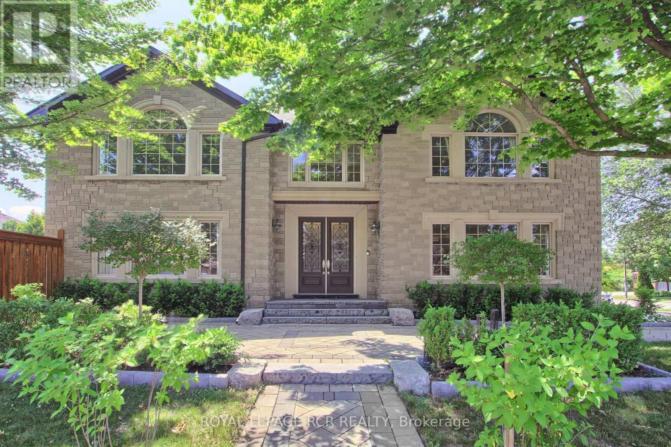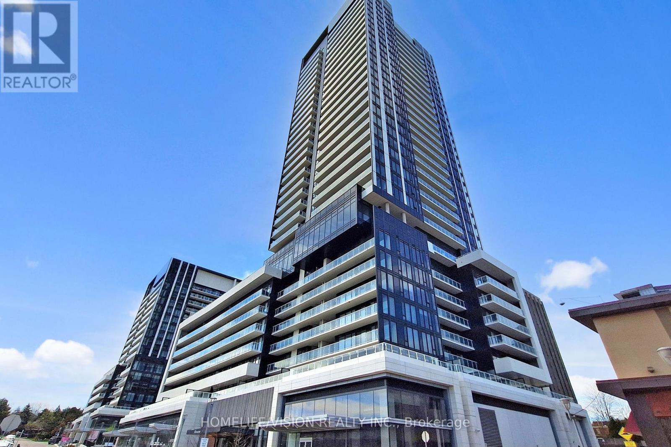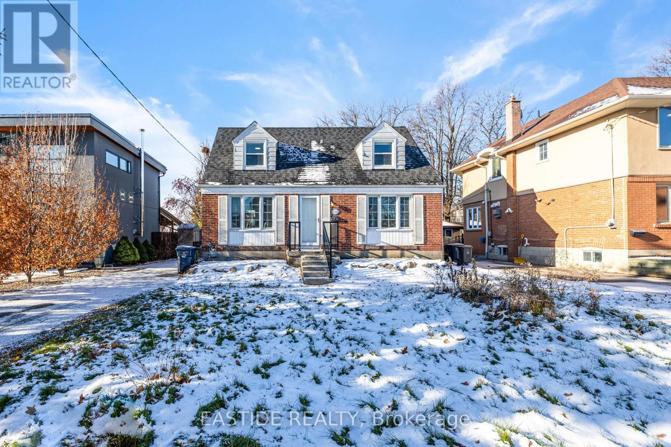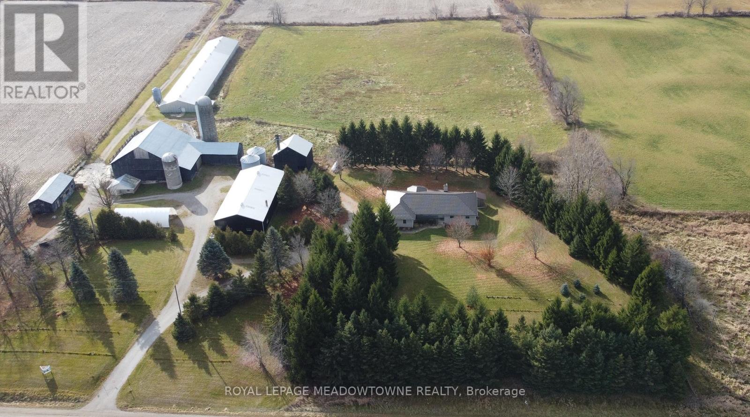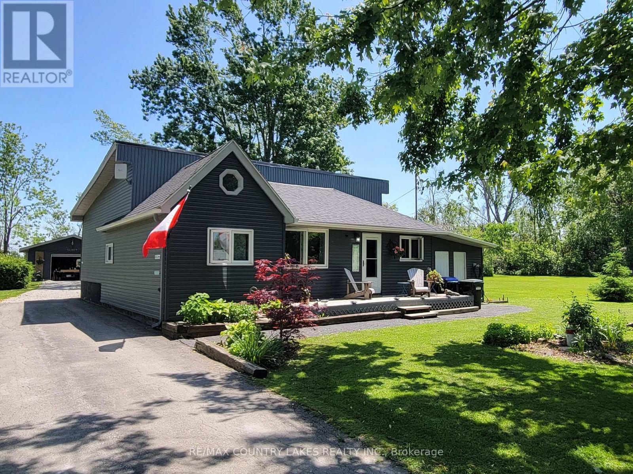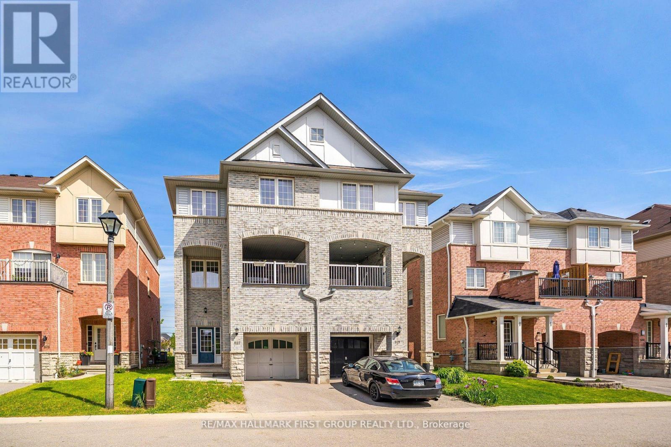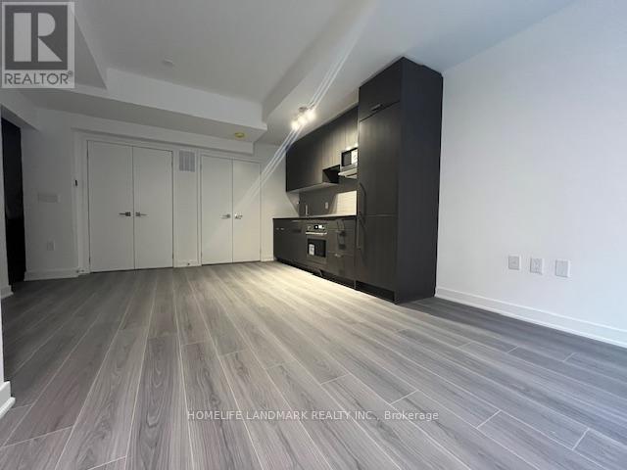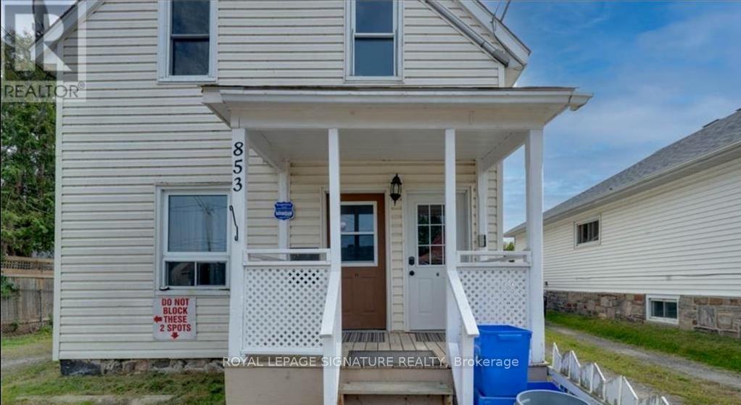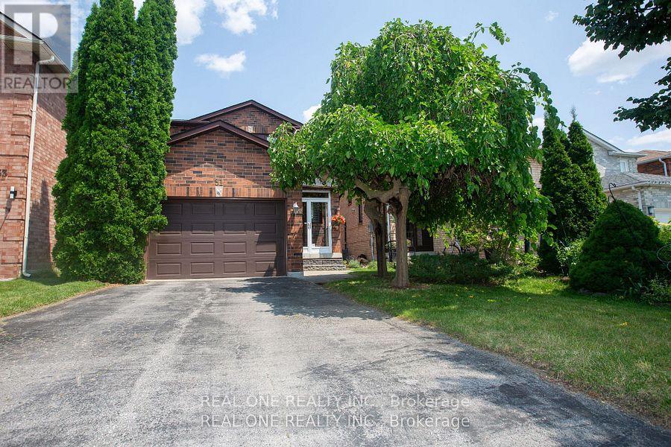5258 Third Line
Erin, Ontario
HAVE YOU BEEN SEARCHING and your a ideal style of home does not exist or the existing inventory of properties do not meet your needs or expectations? Why not consider building your ideal home on this exceptional 1.03-acre residential lot in the Town of Erin. Ideally situated on a peaceful rural road, this pristine, cleared lot is a blank canvas filled with potential. The property's excellent topography is perfectly suited for a walk-out basement design, offering abundant natural light-ideal for creating an inviting in-law or secondary suite. Save money by using this property natural gentle slope to accent your design of a seamless indoor-outdoor living space, especially in this natural and peaceful country settings backing onto farmland and forest. Large windows and walk-outs create bright, open lower levels, allowing you to wake up each day to serene views of farmland and lush forests-or unwind in the evening with breathtaking sunsets and stargazing under the night sky. This property promises privacy, tranquility, and picturesque scenery for many years ahead. Additionally, benefit from Ontario Federation of Agriculture (OFA) tax credits currently applied, reducing your property taxes until construction begins. This lot comes ready for your dream home in the Spring with clearance from the Conservation Authority, confirming there are no conservation restrictions, so you can confidently start your building permit application process with the Town of Erin and Wellington County. HST may apply. Embrace the best of country living without compromising convenience-town services, shopping, churches, and commuter routes are just minutes away. GO train station is approx 10 mins away and a short drive to commuter route that take you to the City. Seize this rare opportunity and start building your dream home today! Google Maps: use 5223 Third Line, Acton the property is directly across the road. (id:61852)
Royal LePage Meadowtowne Realty
8273 Heritage Road
Brampton, Ontario
"FUTURE DEVELOPMENT " main intersection STEELS/HERITAGE 2.75 acres land opportunity to own the most valuable parcel of land surrounded with commercial plazas and amazon warehouse . fast growing commercial area. excellent opportunity to invest in shoot up land . (id:61852)
Royal LePage Flower City Realty
3 Butcher Crescent
Brantford, Ontario
Welcome to this bright and spacious 2-storey freehold townhouse featuring 3 bedrooms, 2.5 bathrooms, and a 1-car garage. The open-concept main floor offers a modern kitchen with ample cabinetry and a cozy living/dining area with a walkout to a private backyard - perfect for relaxing or entertaining Including Access To Home From Garage. The upper level features a spacious primary bedroom with an ensuite bath and walk-in closet, two additional well-sized bedrooms, and the convenience of laundry on the second floor. Located close to schools, parks, shopping, and transit. A perfect home for families. Located Close To Parks, Walking Trails And Schools. Tenant Responsible For Snow Removal & Maintenance Of Grass At Front & Back Yards, Tenant To Pay All Utilities. Pictures Are Old, Prior To Renting The Unit. (id:61852)
Century 21 Property Zone Realty Inc.
646 Brooker Ridge
Newmarket, Ontario
Executive Living with Luxury, Space, and a Backyard Oasis. This magnificent turn-key home was newly renovated throughout, nothing left to do but unpack & enjoy. From the moment you walk in, you'll notice the impeccable craftsmanship, modern finishes, and open-concept design that flows throughout the home. Offers over 5000 sq ft of living space. Located in prestigious Stonehaven-Wyndham Village. Highlights of main floor include: spectacular 2 storey grand foyer, custom gourmet kitchen that makes everyday living a dream, family and living rooms conveniently have 2 fireplaces, formal dining room and office. Highlights of 2nd floor include: custom built primary bedroom with 5-piece luxurious spa, all secondary bedrooms are spacious, bedroom 2 with 3 Pc Ensuite. Two bedrooms have vaulted ceilings. Fully finished basement offering extra living space & comfort with recreational area including wet-bar, perfect home gym and lots of storage space. Resort-style backyard oasis featuring a sparkling in-ground saltwater pool, lounging areas, and lush landscaping, your private paradise for summer relaxation. (id:61852)
Royal LePage Rcr Realty
1211 - 50 Oneill Road
Toronto, Ontario
If location is everything, then 50 O'Neill has it all. Rodeo Drive condominium brings Beverly Hills vibes to Don Mills. Highly desirable address to live. Breathtaking south west view. Forever unobstructed. Steps to Shops At Don Mills; one of the most high end open air shopping mall of all Toronto. Beautiful interiors by award-winning designer Alessandro Munge, detailed with the finest features and finishes. 5 Star amenities easily accessible and shared between 2 buildings such as fitness centre equipped with the latest cardio, weights and exercise machines, unisex dry sauna indoor/outdoor pool, hot tub, lounging deck, outdoor garden with BBQ areas, bar lounge game room, pet spa and visitor parking. 936 sq feet of interior living area plus over 300 square feet outdoor terrace. 2 bedroom plus Den. Live-Work-Play Community! 24 Hr Concierge, 24 Hr security cameras in select garage/parking areas. Property Taxes Not Yet Assessed (id:61852)
Homelife/vision Realty Inc.
112 Bevdale Road
Toronto, Ontario
Gorgeous 1 1/2 Storey Home In The Heart Of Willowdale! Premium Lot 50.33' By 150' Lot! Home is Fully Renovated throughout, Featuring Open Concept Kitchen and Appliances (2019), Bathrooms, AC System. 24'/ 11' Deck (2023) & Private Backyard with Great landscaping. New Roof (2023), Brandnew Back Windows (2025) and Fully Finished Bsmt (2025). Located Amongst The Most Million Properties In The Area. Mins To Parks, Schools, Public Transit (Ttc & Go), & Hwy (401). (id:61852)
Eastide Realty
4958 Wellington Road 125
Erin, Ontario
After five generations in the same family, this property is now ready for the next family to carry on the tradition and build their own legacy. Set on 98.89 acres, this 2001 custom-built brick and stone bungalow with a walk-out basement offers 4,600 SF of living space and is perfectly suited for family living, a home-based business or a country retreat. The main floor features a bright, eat-in kitchen with a large centre island and walk-out to a deck. A formal dining room with pocket doors, an open-concept great room, and a spacious principal bedroom with ensuite and walk-in closet create a comfortable and inviting living area for everyday enjoyment. The part-finished lower level provides exceptional versatility with a 2nd kitchen, a 3-pc bath, a 2nd laundry area, and a private entrance from the oversized two-car garage. It is ideal for extended family, guest accommodations, or work-from-home needs. Recent updates include a propane furnace and central air (24) and a durable metal roof (14). The land provides endless lifestyle, recreational and income opportunities. 40 acres of open fields and 25 acres currently in hay offer space for hobby farming, equestrian use, personal riding trails, outdoor recreation, or renting for crop income. There is a mature forest for tapping maple syrup or use the trails for walking and ATVs. The 48' x 288' former broiler barn with heaters & cold storage, 3,900+ sq ft bank barn w/stables & loft, a 40' x 80' drive shed w/heated and insulated workshop, other outbuildings provide flexibility for storage, workshops, hobbies, home-based operations and rental income. There maybe a possible severance potential in the southeast corner (to be verified with the Town of Erin). OFA credits reduce property taxes. Two drilled water wells. Acton's GO Station, stores, shops, schools and everyday services are just mins away. The property in the Town of Erin with an Acton municipal address and closer to Acton, Georgetown, Guelph, Milton, Rockwood. (id:61852)
Royal LePage Meadowtowne Realty
2481 Lakeshore Drive
Ramara, Ontario
This charming, move-in ready 4-season home sits on a large private lot just steps from Lake Simcoe. Enjoy peace and tranquility both inside and out. Featuring 3 + 1 bedrooms, 1 full bath, gleaming hardwood floors, and an open-concept layout with stainless steel appliances and a kitchen island. A spacious 20 x 40 insulated garage/workshop includes an art studio at the rear with its own 100-amp service, perfect for hobbies, projects, or creative pursuits. Extras: Newly maintained cistern with new lid, new heat pump, newer garage electrical, and more. Bring your toys, tools, and talents, this property is ready to welcome them all. (id:61852)
RE/MAX Country Lakes Realty Inc.
527 Rossland Road E
Ajax, Ontario
Welcome to this beautifully FREE HOLD designed 2077 sq ft semi-detached home offering spacious living with large rooms and 4 bathrooms. Bright and airy throughout, the home is filled with natural light and features an open-concept living and family room - perfect for everyday comfort, and entertaining. The modern kitchen boasts quartz countertops and stainless steel appliances, with a walk-out balcony ideal for relaxing.Conveniently located within walking distance to schools, parks, and shopping, and just minutes to Hwy 401, 407 and Hwy 12 (id:61852)
RE/MAX Hallmark First Group Realty Ltd.
212 - 65 Curlew Drive
Toronto, Ontario
Brand-new, never lived-in 2-bedroom urban townhouse in the heart of Midtown North York! This stylish 2-storey home features 9 ceilings, premium flooring, and a bright open-concept living & dining area. Gourmet kitchen with quartz counters, designer backsplash, stainless steel appliances & undermount sink. Spacious bedrooms with ample natural light; primary suite offers spa-like ensuite & private balcony. Bathrooms upgraded with quartz vanities. Smart thermostat, video doorbell, in-suite laundry, and secure underground parking with locker included. Building amenities include media and party rooms, visitor parking, and BBQ-friendly outdoor spaces. Just 2 minutes to the DVP, steps to TTC, upcoming Crosstown LRT, parks, schools, shopping & dining. Luxury living with modern convenience! (id:61852)
Homelife Landmark Realty Inc.
2 - 853 Fraser Street
North Bay, Ontario
Rental Spotlight: Spacious 3-Bedroom Unit In An Unbeatable Location. If You're Searching For A Comfortable, Move-In-Ready Rental In A Highly Accessible Neighborhood, This Newly Renovated 3-Bedroom Unit Might Just Be Your Perfect Match. Located On The Second Floor Of A Quiet, Well-Maintained Home, This Self-Contained Unit Offers Plenty Of Space And Thoughtful Updates That Make Daily Living Easy And Enjoyable. Step Inside To Discover: A Bright And Spacious Kitchen, Ideal For Meal Prepping Or Enjoying Coffee With Family Or Friends; Three Generously Sized Bedrooms With Ample Natural Light; A Modern 3-Piece Bathroom; Fresh Paint And Brand-New Flooring Throughout, Creating A Clean And Inviting Atmosphere. One Of The Best Features Of This Rental Is Its Prime Location. Just Steps From Public Transit, This Home Is Also Within Close Proximity To Schools, A University, Shopping Centers, And All The Essential Amenities. Whether You're A Student, A Small Family, Or A Working Professional, You'll Appreciate How Connected And Convenient This Area Is. If You're Looking For A Home That Balances Space, Style, And Location, This One Deserves A Closer Look. Interested In Learning More Or Scheduling A Viewing? Don't Wait - Units In This Area Don't Stay On The Market For Long! (id:61852)
Royal LePage Signature Realty
31 Cougar Court
Richmond Hill, Ontario
Rarely Offered Detached 3-Bed, 3-Bath Home in Prime Richmond Hill* Nestled in the Highly Sought-after Devonsleigh Neighbourhood*Nestled in the highly sought-after Devonsleigh Neighbourhood* Updated & Well-maintained Home sits on a quiet private cul-de-sac, offering exceptional backyard privacy & a picturesque setting * Located in one of Richmond Hills Top School zones, Ideal for families* Enjoy Spacious, Sun-filled Rooms W/Abundant Natural Light throughout*Bright Kitchen features quartz countertops, a generous breakfast area, ample cabinetry, and a walk-out to a tree-lined backyard perfect for relaxing or entertaining* 3 generously sized Bdrms, including a large primary suite* $$$ Spent on Recent Upgrades: Brand New Hardwood Flooring, New Roof, New Pot Lights, Newly Installed Interlocking in Front & Backyard. Wooden California shutter throughout* Perfectly located just Steps to top-rated Schools, Parks, Public transit & All Essential Amenities*** Don't miss this rare opportunity in one of Richmond Hill's most desirable communities! (id:61852)
Real One Realty Inc.
