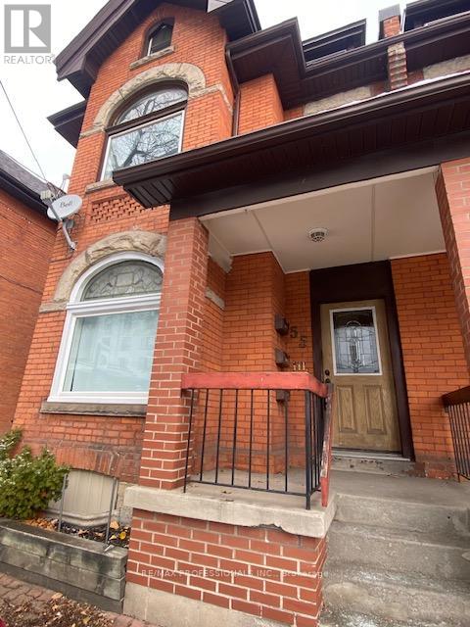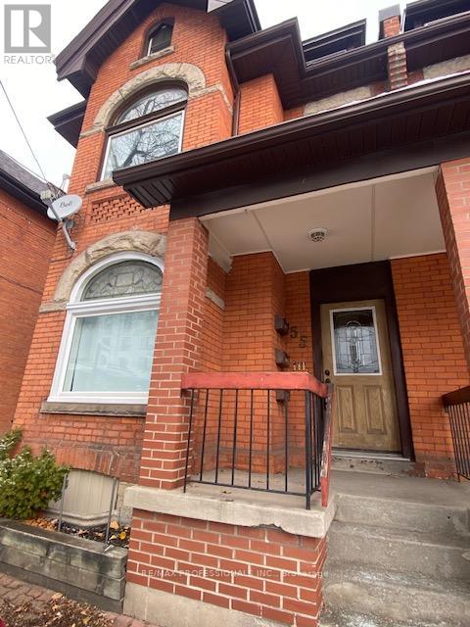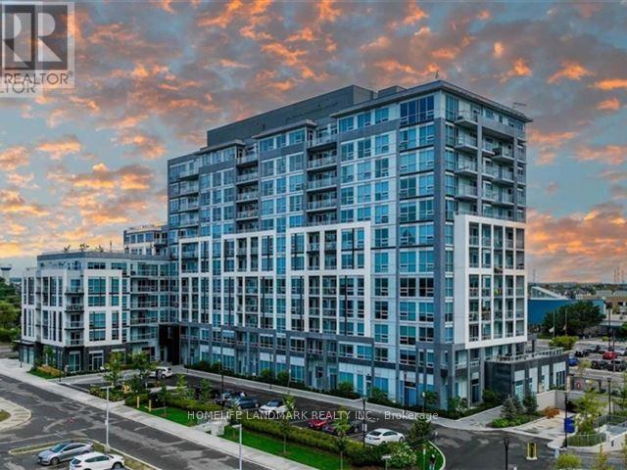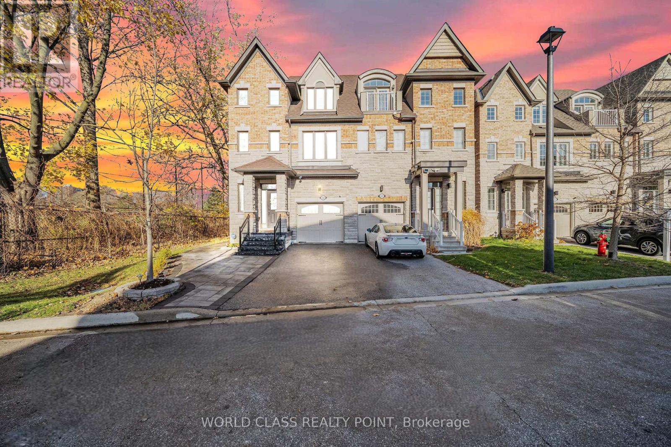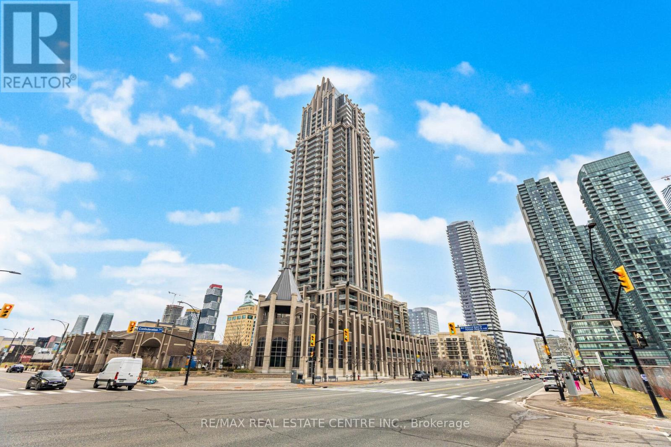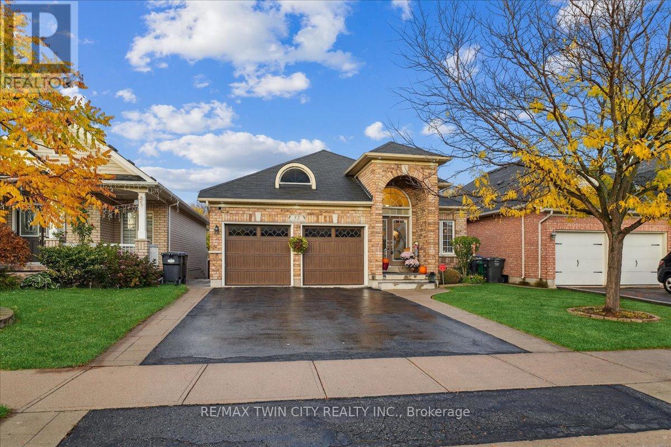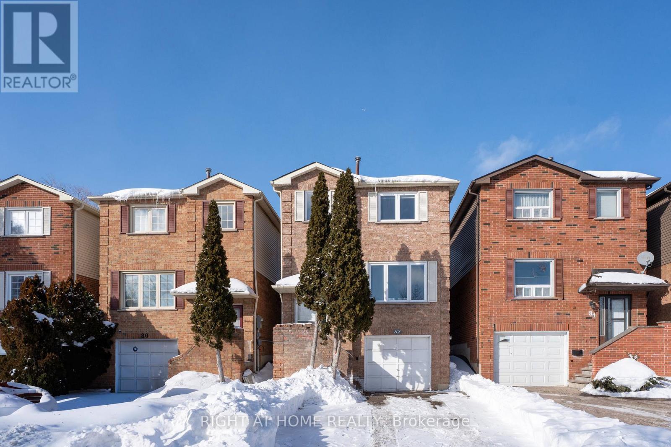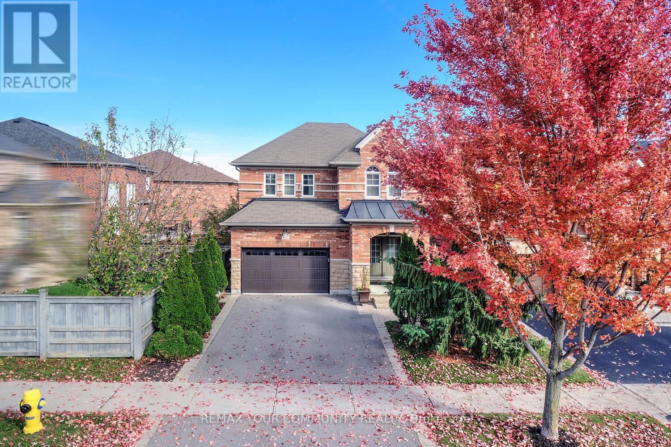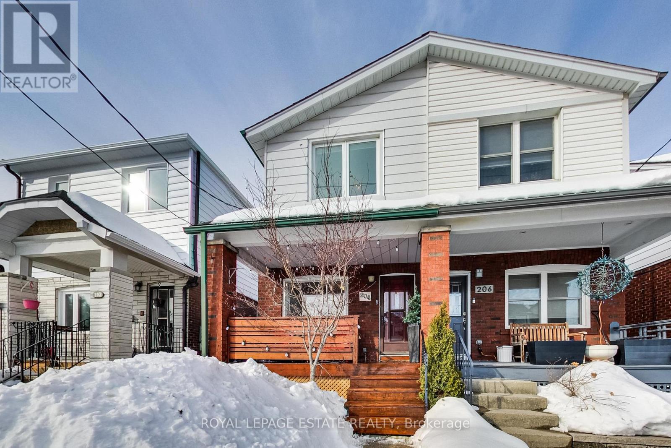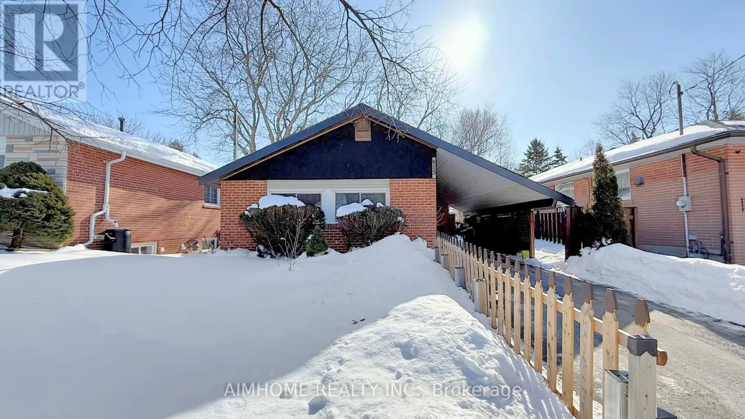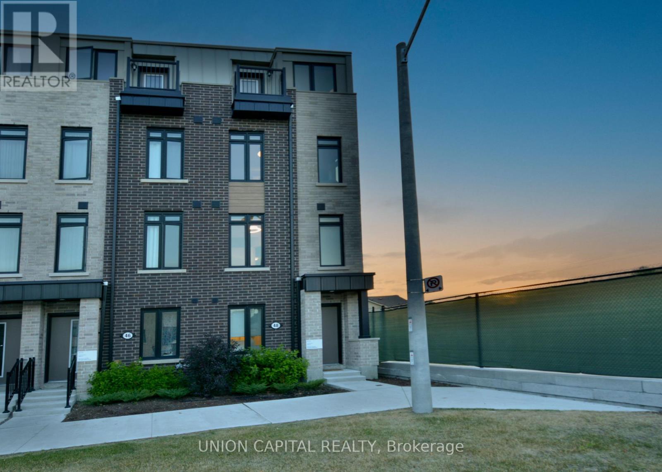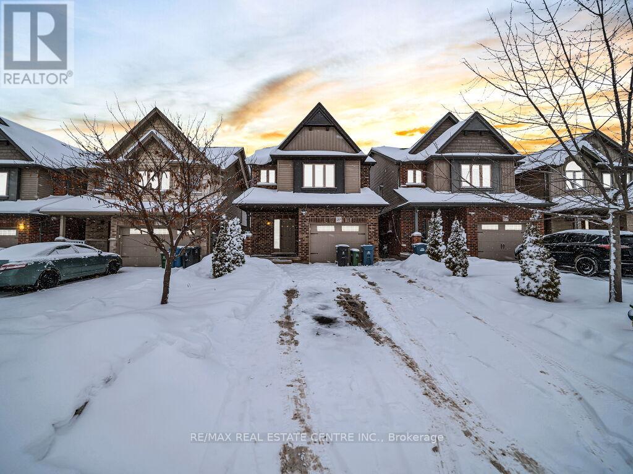Unit 1 - Bedroom #2 - 55 Young Street
Hamilton, Ontario
Newly Renovated Private Bedroom @ 55 Young St, Corktown! Located in one of Hamilton's most walkable and transit-friendly neighbourhoods, this beautifully refreshed space offers premium student living without the premium price.This listing is for a furnished private bedroom in a clean, well-maintained 2-Bedroom unit ideal for quiet, respectful students or young professionals.Newly Renovated (2025): Freshly painted walls throughout, updated kitchen with modern finishes, and a clean, bright design in every room.Shared Spaces: A spotless kitchen and bathroom shared with only one other student. Professional cleaning is done regularly on all common areas, keeping everything fresh and stress-free.Included: water, internet & laundry. Exterior security cameras add an additional layer of peace of mind. Prime Location: Steps from Hamilton GO Centre (perfect for weekend travel or campus commutes), 6-minute walk to St. Joe's Hospital, ideal for nursing or medical students, surrounded by restaurants, cozy cafés, Hasty Market, and entertainment, 10-minute walk to Downtown Hamilton's libraries, student services, and cultural hotspots. A bright, newly updated bedroom in a prime neighbourhood ready for you to move in and feel at home. (id:61852)
Century 21 Signature Service
Unit 1 - Bedroom #1 - 55 Young Street
Hamilton, Ontario
Newly Renovated Private Bedroom @ 55 Young St, Corktown! Located in one of Hamilton's most walkable and transit-friendly neighbourhoods, this beautifully refreshed space offers premium student living without the premium price.This listing is for a furnished private bedroom in a clean, well-maintained 2-Bedroom unit ideal for quiet, respectful students or young professionals.Newly Renovated (2025): Freshly painted walls throughout, updated kitchen with modern finishes, and a clean, bright design in every room. Shared Spaces: A spotless kitchen and bathroom shared with only one other student. Professional cleaning is done regularly on all common areas, keeping everything fresh and stress-free.Included: water, internet & laundry. Exterior security cameras add an additional layer of peace of mind. Prime Location: Steps from Hamilton GO Centre (perfect for weekend travel or campus commutes), 6-minute walk to St. Joe's Hospital, ideal for nursing or medical students, surrounded by restaurants, cozy cafes, Hasty Market, and entertainment, 10-minute walk to Downtown Hamilton's libraries, student services, and cultural hotspots. A bright, newly updated bedroom in a prime neighbourhood ready for you to move in and feel at home. (id:61852)
Century 21 Signature Service
1103 - 1050 Main Street
Milton, Ontario
11th Floor Stylish Condo for Rent! This spacious 1+1 bedroom unit features stunning city views, updated appliances, and ample natural light. Parking, Locker and high speed internet also come included. Enjoy access to the building's amenities, including an outdoor pool and fitness center. Conveniently located near downtown shops and restaurants, as well as walking distance to Milton GO. Don't miss this opportunity for urban living at its finest! (id:61852)
Homelife Landmark Realty Inc.
1223 Owls Head Road
Mississauga, Ontario
Set on the only corner lot on the street and backing onto the lush fairways of Lakeview Golf Course, this exceptional three-storey residence offers over 2,400 sq ft of refined above-grade living in the prestigious Lakeview community. Designed with families in mind and finished with over $100K in upgrades, this home beautifully balances luxury and livability. Inside, sun-filled spaces and 9-foot ceilings set the tone for upscale living. The open-concept main floor invites connection - whether hosting holidays, gathering with friends, or enjoying everyday family moments. A chef-inspired kitchen with abundant workspace and storage flows into the warm family room with a custom wall detail and gas fireplace - perfect for cozy evenings. Upstairs, three generous bedrooms (plus a convertible fourth) and four bathrooms provide room for growing families. The primary suite features two walk-in closets and a private ensuite for relaxation. A dedicated laundry room adds convenience to daily routines. The third level offers flexibility for evolving family needs, with a large bedroom and spacious recreation area ideal as a playroom, teen lounge, home office, or fourth bedroom. The expansive balcony showcases unobstructed golf course views - a calming escape at home. Outdoors, the backyard feels like a private sanctuary with mature trees, a stone patio, and a raised deck for play or entertaining. Perfectly positioned in Mississauga, minutes from Long Branch GO, Port Credit Village, top-rated schools, parks, dining, and commuter routes - offering both tranquility and connectivity. 1223 Owls Head Rd is more than a home - it's a lifestyle where luxury meets family living. (id:61852)
World Class Realty Point
1805 - 388 Prince Of Wales Drive
Mississauga, Ontario
A beautiful and cozy 1-bedroom unit in the popular and luxurious One Park Tower. One parking spot and one locker are included. The unit features upgraded flooring throughout, upgraded kitchen and bathroom cabinets, upgraded light fixtures, upgraded zebra blinds, upgraded bathroom countertops, and much more! This is a very spacious unit with an open-concept layout and stainless steel kitchen appliances. Enjoy unobstructed views of downtown Mississauga from the balcony. Located just minutes away from highways. Walk to Square One Shopping Centre, Sheridan College, the YMCA, the library, and transit. Enjoy building amenities including an indoor pool, gym, party hall, BBQ area, rooftop club, internet lounge, and more. A great deal for investors or first-time home buyers! (id:61852)
RE/MAX Real Estate Centre Inc.
52 Mistycreek Crescent
Brampton, Ontario
Welcome to 52 Misty Creek Crescent, a beautifully maintained bungalow nestled in one of Brampton's most desirable neighbourhoods. This charming home features 2 kitchens, 3+1 bedrooms and 3 full bathrooms, offering a perfect blend of comfort, functionality, and natural beauty. The main floor boasts a formal living and dining room, ideal for entertaining, along with an eat-in kitchen that opens to a warm and inviting family room. Convenient main floor laundry and direct access to the backyard enhance everyday living. The primary bedroom offers a peaceful retreat with a 4-piece ensuite bathroom and a walk-in closet. The fully finished walk-out basement expands the living space with an open-concept living, dining, and kitchen area, a bedroom plus den, a 3-piece bathroom, separate laundry, and ample storage - ideal for in-law accommodation or multi-generational living. Enjoy the serenity of nature right from your backyard - this home backs onto scenic walking trails and a beautiful ravine, providing privacy and stunning views year-round. Located close to parks, schools, shopping, and transit, this exceptional property combines convenience, comfort, and the tranquility of nature in one perfect package. (id:61852)
RE/MAX Twin City Realty Inc.
82 Swinton Crescent
Vaughan, Ontario
Fully renovated from top to bottom, this sun-filled detached home offers the perfect blend of modern comfort and income potential in one of Vaughan's most desirable family neighborhoods. Featuring 3+1 bedrooms, carpet-free hardwood flooring, smooth ceilings, and pot lights across the entire home. The open-concept kitchen showcases granite countertops, upgraded cabinetry, and stainless steel appliances ideal for everyday living and entertaining. The finished basement includes a separate entrance, bedroom, and full bathroom, with the potential to easily convert into a bachelor suite for additional rental income. Step outside to a large, fully fenced backyard with plenty of space to relax or entertain, plus an extended driveway that accommodates multiple vehicles. Located on a quiet, child-safe crescent just steps to schools, parks, shopping, and transit. A fantastic opportunity for families and investors. (id:61852)
Right At Home Realty
101 Woodville Drive
Vaughan, Ontario
Welcome to 101 Woodville Drive in Paterson - a 4-bedroom, 1.5-car garage detached home on a 36 ft lot offering 3,000+ sf living space, in one of Vaughan's most desirable areas. Tucked on a quiet enclave yet minutes to everything, you're just 2 km from Maple GO Station, 10 min access to Highway 407/400/404. The continued opening of Kirby Road makes commuting even more convenient. Proudly owned by the original owners, this fully detached home offers one of the best, most functional layouts in the area - with absolutely no wasted space. Smooth ceilings run throughout, with 9-ft ceilings & hardwood floors on the main level. Elegant living & dining room, complete with chandeliers, is set for entertaining. Spacious family room w/gas fireplace flows seamlessly into gourmet kitchen featuring granite countertops, a central island, gas range, Miele dishwasher, breakfast area, bay window & upgraded operational windows for enhanced airflow. Handmade custom window treatments add warmth & style throughout. Enjoy clear, open views from the kitchen & family room with no homes directly behind - offering privacy & a rare sense of space. Step out to a maintenance-free composite deck with natural gas hookup, perfect for BBQ nights. Fully fenced, landscaped backyard is ideal for kids, pets & summer gatherings. Upstairs offers 4 large bedrooms & two full bathrooms. The partially finished look-up basement provides a versatile space for a rec area, office & additional living room, complete w/oversized windows & a rough-in for a full bathroom - ready for future customization. Comes w/newer garage door, epoxy garage flooring, direct garage access, main flr laundry & rough-in for central vacuum. Steps to top-rated schools, parks, Eagle's Nest Golf Club,Yummy Market,Longos,Fortinos,Highland Farms,Wallmart,Mackenzie Health & all amenities. Perfect for first-time buyers, downsizers, or families upgrading from a condo or townhome to a fully detached home in a prime location. Don't miss it! (id:61852)
RE/MAX Your Community Realty
204 Queensdale Avenue
Toronto, Ontario
Charming and Bright 2 Bedroom, 2 Bathroom Semi-Detached Home With Large Principal Rooms in Move-In Ready Condition. Well Maintained Hardwood Floors In Living/Dining and Bedrooms. Updated Kitchen With Stainless Steel Appliances, Quartz Counter (2026), Vinyl Plank Flooring (2021) and Walk Out to Large Deck and Garden. Tall Basement With 2 Spacious Rooms, New Broadloom (2026), and New Bathroom (2026). Large Windows Throughout, Move-In Ready Condition, 1 Parking Spot. This Home Shows Beautifully and is in easy walking distance to Coxwell Subway, Danforth Shops and Restaurants, Excellent Schools, and Michael Garon Hospital. Easy Access To Highway. (id:61852)
Royal LePage Estate Realty
913 Brimorton Drive
Toronto, Ontario
This is a beautiful 3+1 Bedroom Back Split with Rear Room Addition in the in Demand Woburn area. This Home Features elegant Hardwood Floors Throughout main floor, Huge Picture Window In Living Room, Kitchen W/Marble Floors & Built-In Appliances, Ceramic Back Splash, Updated Bathrooms, 1 Bedroom Rear Extension W/Separate Bathroom And Entrances Perfect For Family Basement. The basement can be made Into an Apartment & Private Fenced Back Yard. Close to schools and bus stops. (id:61852)
Aimhome Realty Inc.
48 Case Ootes Drive
Toronto, Ontario
Welcome to Bartley Towns. This new, never-lived in, beautiful end-unit townhouse is perfectly positioned by the soon-to-be upgraded Bartley Park. This family-friendly home is bathed in natural light that accentuates its 9-foot smooth ceilings. Upon entry, a versatile den with a large window and a full ensuite washroom provides the ideal setup for a home office. The interior boasts a sleek modern kitchen with quartz countertops, extended cabinetry, and premium finishes throughout. Enjoy exceptional outdoor living with expansive southwest-facing terraces offering captivating views of the downtown skyline. A private 14-foot-tall ground-floor garage offers ample space and is perfectly suited for a car lift or to build your own storage mezzanine. Just steps from the Eglinton Crosstown LRT and a walking minutes to Eglinton Square Shopping Centre, Walmart, Costco, Movie Theatre and the coming Golden Mile Shopping District and Park. (id:61852)
Union Capital Realty
193 Summit Ridge Drive
Guelph, Ontario
Welcome to this beautifully maintained home offering approximately 1,970 sq ft of thoughtfully designed living space. Featuring three spacious bedrooms and a legal one-bedroom basement apartment with a separate entrance at the front, this property is ideal for growing families or those seeking additional income potential. The home has been freshly painted and showcases organized closets in all bedrooms, with the second floor offering a dedicated prayer room for added functionality. Step outside to a generous backyard complete with storage and a huge deck, perfect for relaxing or entertaining guests. With parking for up to five vehicles and a location close by to schools, parks, and everyday amenities, this home delivers comfort, convenience, and versatility. (id:61852)
RE/MAX Real Estate Centre Inc.
