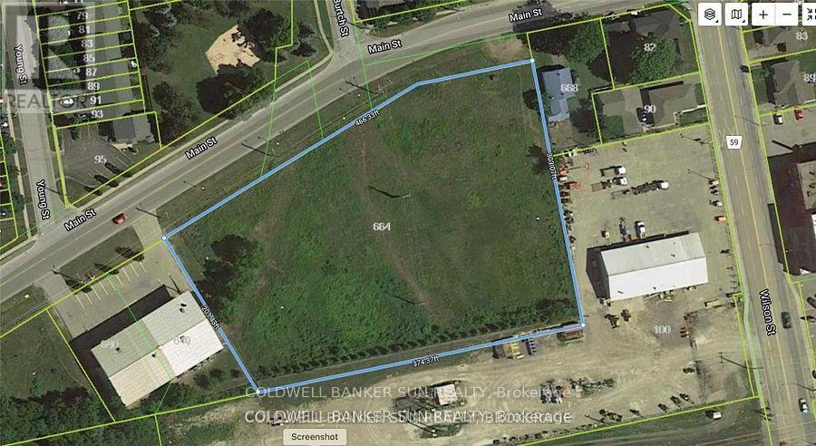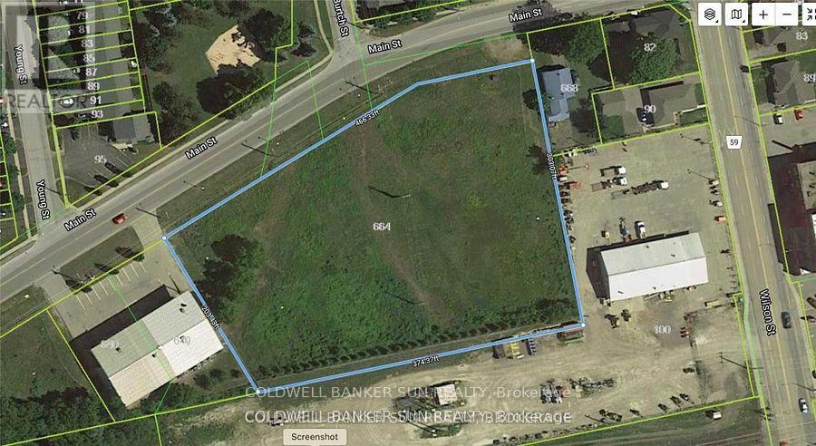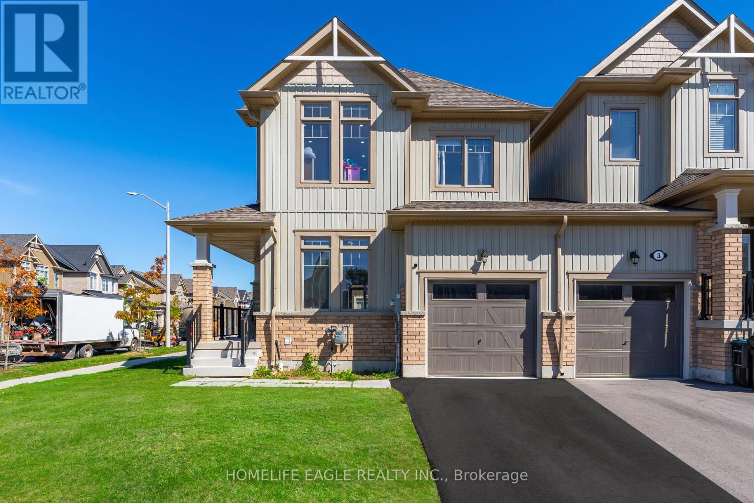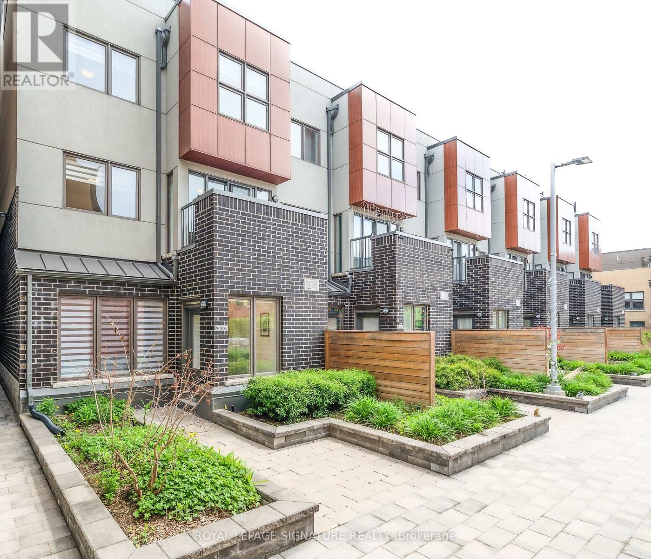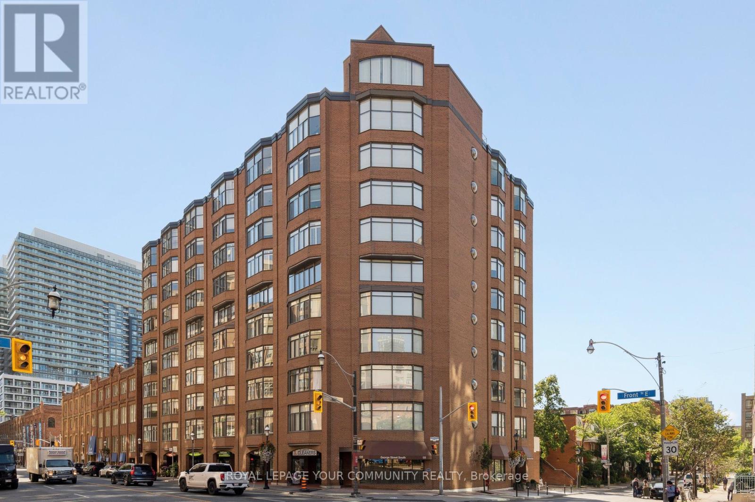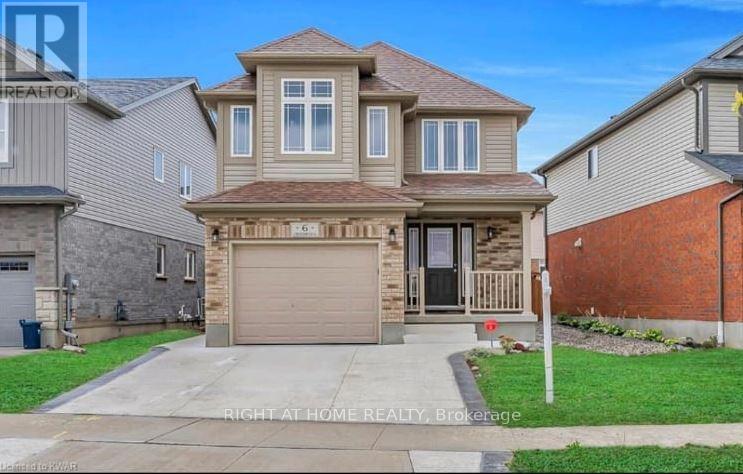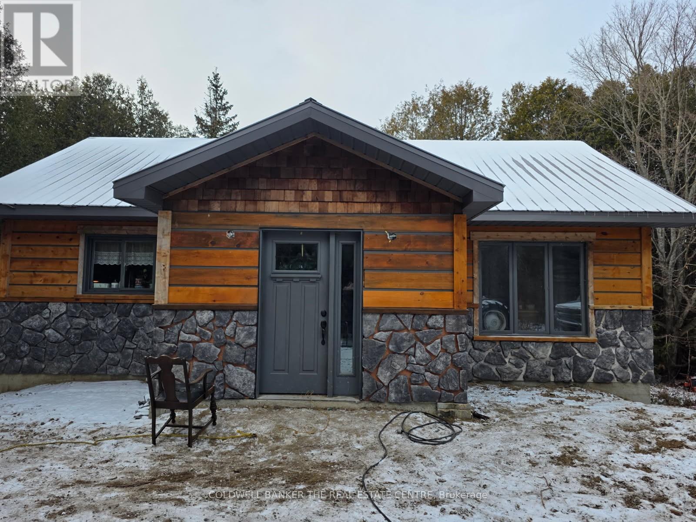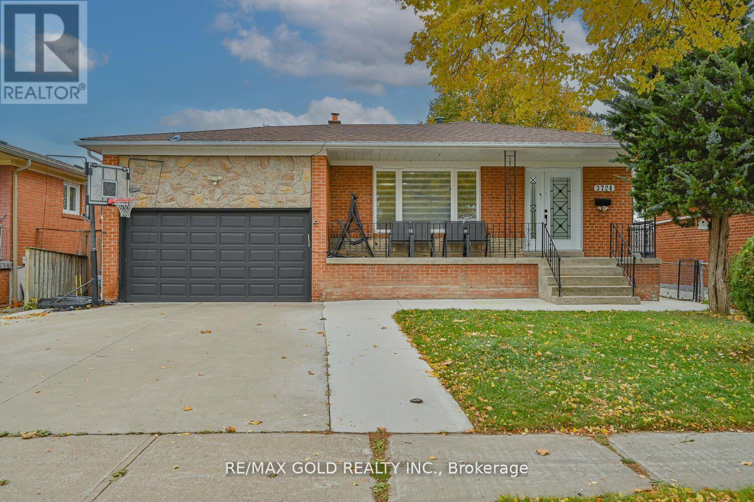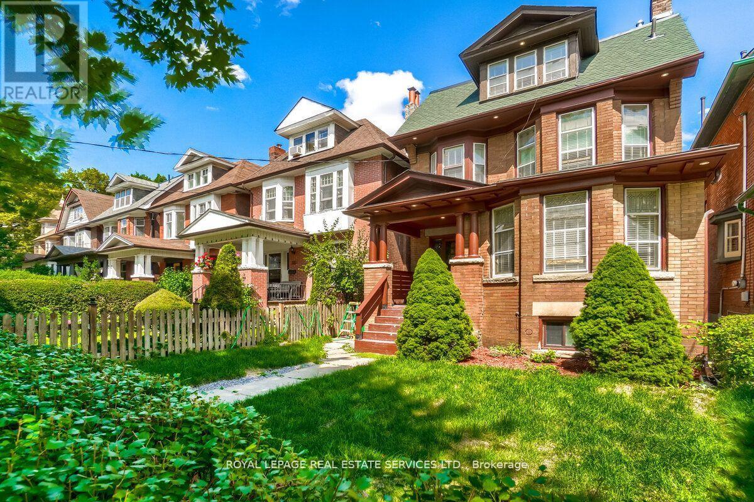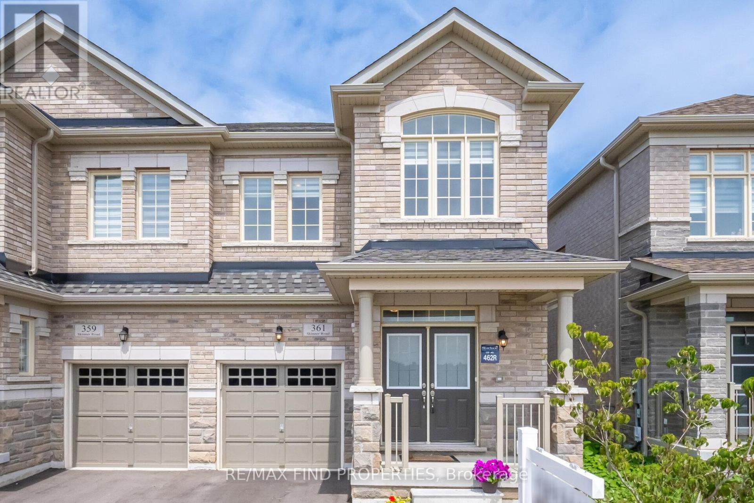650 Main Street
Woodstock, Ontario
Approximately over 1.25 acres Industrial land available for development to suit your specific industrial needs. The property is suitable for a wide range of Industrial applications, making it a versatile investment opportunity. M4 Zoning permits include Motor vehicle Dealership, service shop, parking, Public Garage, Bus storage facility, contractor's yard, fabricating Plant, machine shop, distribution, warehousing, manufacturing plant and much more. The property is making it an excellent opportunity for investors or business owners looking to expand. Services at property line. Buyer or Buyer's agent to verify all information. Sellers are Rrea. (id:61852)
Coldwell Banker Sun Realty
660 Main Street
Woodstock, Ontario
Approximately 1.25 acres Industrial land available for development to suit your specific industrial needs. The property is suitable for a wide range of Industrial applications, making it a versatile investment opportunity. M4 Zoning permits include Motor vehicle Dealership, service shop, parking, Public Garage, Bus storage facility, contractor's yard, fabricating Plant, machine shop, distribution, warehousing, manufacturing plant and much more. The property is making it an excellent opportunity for investors or business owners looking to expand. Services at property line. Buyer or Buyer's agent to verify all information. Sellers are Rrea. (id:61852)
Coldwell Banker Sun Realty
58 Tracey Lane
Collingwood, Ontario
The Perfect End Unit Townhouse Situated On A Premium Corner Lot! *38 Ft Frontage! *2022 Built! *Beautiful Curb Appeal *9 Ft Smooth Ceilings *Large Poured Concrete Front Porch With Metal Railings Leading Into Double Door Entry *LED Pot Lights Throughout *Full Chef's Kitchen Featuring Quartz Countertops And High End Stainless Steel Appliances *Custom Cabinetry Plenty of Storage *Breakfast Area W/O To Deep Backyard *Open Concept Family Room With Gas Fire Place *Large Expansive Windows - Sun filled *Hardwood Steps W/ Roth Iron Pickets *Primary Bedroom Featuring 5 Pc Spa Like Ensuite *Soaker Tub And Stand Up Glass Shower *Large Walk-in Closet *Minutes From Georgian Bay *Steps From All Amenities - Shopping, Schools, Parks & More! *Must See!!! (id:61852)
Homelife Eagle Realty Inc.
7 Sunset Drive
Innisfil, Ontario
Rarely available, this Monaco model 2 Bedroom and 2 full Bathroom home with 2 convenient side by side parking spots is now available in Sandy Cove North, a 55+ Adult Lifestyle Community. This bright, open concept home features a large horseshoe shaped kitchen with ample storage, generously sized living and dining rooms, gas fireplace, laminate floors and a walk out to an oversized deck. The primary suite is complete with a full ensuite bath, a walk in closet and plenty of room for a King sized bed. The second bedroom is bright with newer carpeting. A new tub and shower surround has just been installed in the main washroom. Newer windows and gas furnace add additional comfort to the home. Sandy Cove is a vibrant 55+ community that has a full social calendar. Enjoy the outdoor pool, shuffleboard, gym, clubhouse for gatherings, games, cards and more! The Sandycove Mall, located within the community, provides the convenience of a drug store, variety store, hair salon, restaurant, clothing store. Barrie and the local area offer numerous amenities and attractions including medical centres/hospital, leisure centres, restaurants, grocery and retail shopping. Residents of Sandycove Acres can enjoy the best of both worlds: the peace and security of a residential retirement community combined with easy access to all the urban amenities that this unique and vibrant area has to offer. Land lease fee is 973.92/month plus property taxes. (id:61852)
Keller Williams Referred Urban Realty
27 - 1972 Victoria Park Avenue
Toronto, Ontario
Discover this Stunning North York Townhome Boasting a Beautiful Courtyard Entry and Filled with Bright Western Light. The Main Level Features Extra High Ceilings and a Gorgeous Kitchen with Plenty of Storage. On the Second Floor you will find the Laundry & The Primary Bedroom which Offers a Versatile Den/Office/Nursery Space Complete with Both a Wall-to-Wall and a Walk-In Closet. On the Third Floor, You'll Find Two Generously Sized Bedrooms & a 4-Piece Bathroom. The Fourth Floor Opens onto the Spacious 235 sq ft TERRACE, Perfect for Entertaining. Minutes Walk to Broadlands Community Centre and Park. Outdoor Tennis and Skating, Beautiful Community Walking Paths. Donwoods Shops houses a Gem of a Grocery Store, Plus Shoppers, Dining and Fast Food Options and MORE. Convenience at its Best! Enjoy All the Area Has to Offer. Very Motivated Seller. (id:61852)
Royal LePage Signature Realty
292 Woodward Avenue
Milton, Ontario
Discover 292 Woodward Ave, a delightful bungalow nestled in the heart of Old Milton. This fully renovated home features new floors, many upgrades with thousands spent on renovations! There are three inviting bedrooms on the main level, and a fully finished basement complete with 2 bedrooms, 2 washroom and a kitchen with separate entrance. The expansive backyard offers pool-sized potential and a spacious interlocking patio, ideal for entertaining. With a generous 70*158 lot, there is plenty of room to suit all your needs. The interlocking driveway accommodates up to six vehicles, and the 1.5-car heated garage boasts a newer insulated door, vinyl siding, and updated eavestroughs. One of the standout features of this property is its serene location next to green space, no houses behind, ensuring added privacy and tranquility. (id:61852)
Homelife Maple Leaf Realty Ltd.
603 - 135 George Street S
Toronto, Ontario
Rarely available unit in this amazing quiet boutique building! New Town Of York! Right in the heart of the St. Lawrence Market district. Bright and spacious unit with over 1,600 sq. ft. of living space! Modern Kitchen with Granite & Corian counters, Bosh and Fisher Paykel appliances. 2 Bed and 2 Bath, Master suite with his/hers closets, ensuite full size Laundry Room and Locker/Pantry. Amazing building amenities including : Squash court, Gym, Sauna, Terrace W/BBQs, Party/Meeting room with pool table, Library & Visitor Parking. Close to Theatres, Cafes, Restaurants, Markets< Union Station and the Financial District. Great walk score of 100! *Maintenances fees Include unlimited high speed Bell internet and Bell TV package. (id:61852)
RE/MAX Your Community Realty
6 Crossbridge Avenue
Kitchener, Ontario
Ultimate Premium Home Sits In The Most Desirable Neighborhood Of East Kitchener. Open Concept Main Floor, Big Backyard, Concrete Driveway, & Lush Landscaping. The Main Living Area Greets With Open-Concept Layout Featuring Large Living Room Offering Laminate & Ceramic Tile Flooring, Cozy Electric Fireplace. The Main Floor Offers Also Direct Access To Garage. You Will Find An Abundance Of Cabinetry, Quartz Countertop, Stunning Mosaic Tile Backsplash & Stainless-Steel Appliances. You Have A Bright, Modern Style Dinning Area With Upgraded Light Fixture. In Stanley Park Which Is Within Walking Distance To Great Schools, Bus Stops, Steps To The Scenic Trails, Parks, Chicopee Ski Resort.5 Min Dr To Airport, Costco & Fairview Mall Nearby Short Drive To Guelph, Cambridge, The Expressway & Easy Commute To 403. Tenant Pays 70 % Of Heat, Water & Hydro. Basement Not Included (id:61852)
Homelife Optimum Realty
59 Highway 542 Highway
Central Manitoulin, Ontario
Home on Manitoulin Island, surrounded by ceder trees, view of farm land. Beautiful kitchen with custom cupboards. Hardwood floors, open concept, w/o to 36 foot deck off living room. W/O basement with in floor heating. (id:61852)
Coldwell Banker The Real Estate Centre
3724 Darla Drive
Mississauga, Ontario
Discover this immaculately Renovated and spacious detached four-level backsplit situated in a highly sought-after neighbourhood. Featuring 4+1 bedrooms, this home offers an eat-in kitchen with quartz countertops and upgraded cabinetry ,Total 8 Car Parking. The large family room showcases a stunning wall-to-wall brick, wood-burning fireplace ( As is) , perfect for gatherings. Enjoy additional living space in the finished basement .Located close to public transit, schools, and the airport, Hwy ,Humber College. this property also boasts a spacious, Backyard ideal for outdoor enjoyment. (id:61852)
RE/MAX Gold Realty Inc.
31 Tyndall Avenue
Toronto, Ontario
Great Opportunity To Own Gorgeous Fully Renovated Triplex+1(Basement), "Edwardian House" Located At Desirable South Parkdale Area, South Of King And West Of Dufferin, 10 Mins To Downtown Core, Steps Away From TTC, The Ex, Liberty Village, Waterfront, CURRENTLY all leased except #301:listed for lease. Main Floor/2 Bedrooms, 2nd Floor/2 Bedrooms, 3rd Floor/2 Bedrooms, Basement/1 Bedroom, 3-4 Lane Parking At The Rear. Garden suite build can be applied, in the rear portion of the lot, under Toronto's new garden suite program. As Per GeoWarehouse: Property Type; Triplex / Property Description,; Residential property with three self-contained units. (id:61852)
Royal LePage Real Estate Services Ltd.
361 Skinner Road
Hamilton, Ontario
Stunning Semi-Detached Family Home in Waterdown=This beautifully appointed, three-year-old semi-detached home is situated in the highly sought-after community of Waterdown. With its modern design and upscale finishes, the residence offers an exceptional living experience for families seeking comfort and convenience. Four spacious bedrooms and two and a half bathrooms, providing ample space for the whole family. Soaring 9-foot ceilings paired with floor-to-ceiling windows, allowing abundant natural light to fill the home and creating an inviting atmosphere. A vibrant great room featuring expansive windows, perfect for relaxing or entertaining guests. Step into the gourmet kitchen, which offers ceiling-height cabinetry for generous storage. The central island is ideal for meal preparation and casual dining. The adjacent dining area provides direct access to the deck, overlooking the backyard-a perfect spot for morning coffee or summer barbecues. Second Floor Retreat-Upstairs, the home offers four well-appointed bedrooms and two full bathrooms. The principal suite boasts a walk-in closet and a private, full ensuite bath, offering a peaceful retreat for homeowners. Additional Highlights-A pristine, untouched basement with a large, full-size window offers an excellent opportunity to customize the space according to your needs. The laundry room is conveniently located on the main floor, adding to the home's practical layout. This home is ideally located just minutes from major highways (403, 407, and 401 via Highway 6), the GO Train, parks, trails, shopping, and excellent schools. Residents enjoy easy and convenient access to all amenities, making daily living seamless and enjoyable. Perfect Family Home With its blend of style, space, and functionality, this cozy semi-detached home is the perfect choice for families seeking a vibrant community lifestyle in Waterdown (id:61852)
RE/MAX Find Properties
