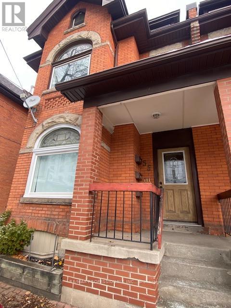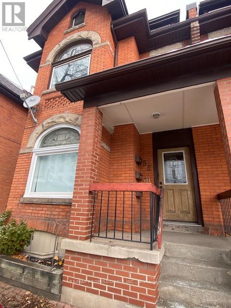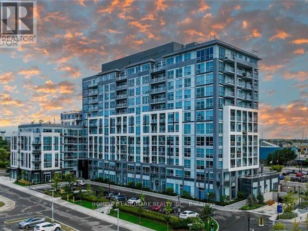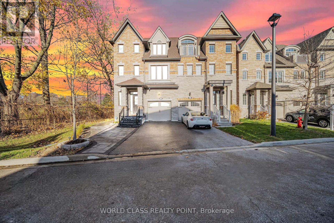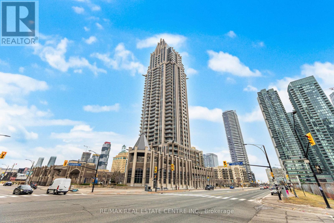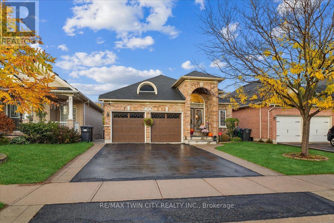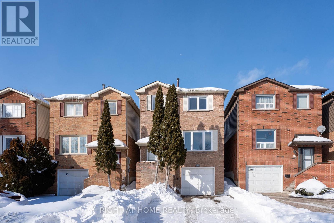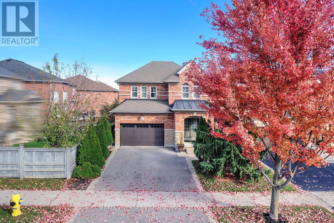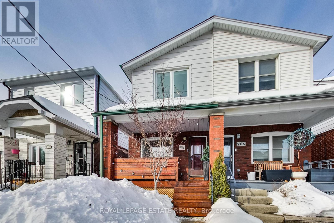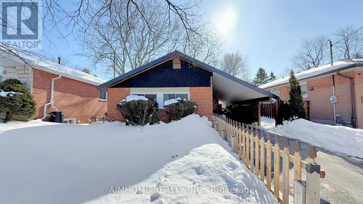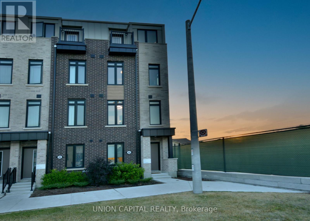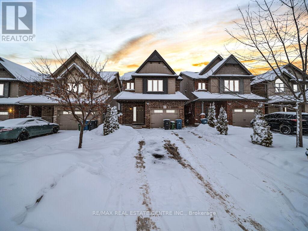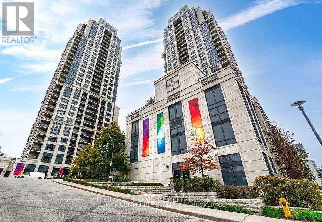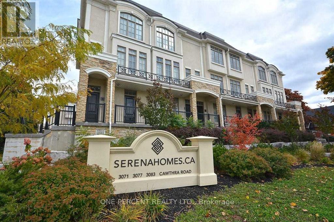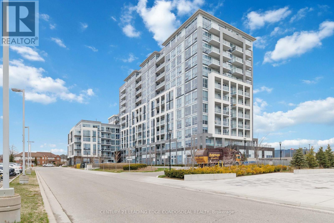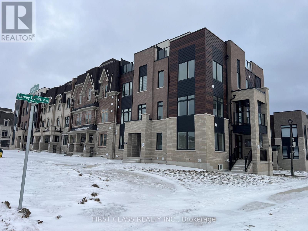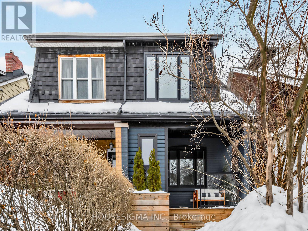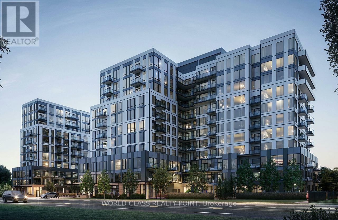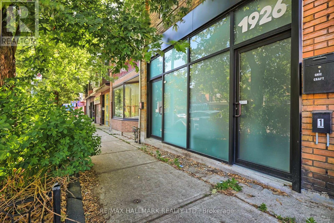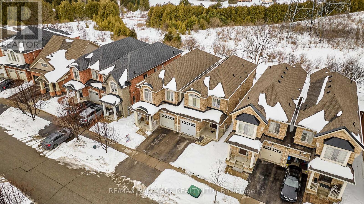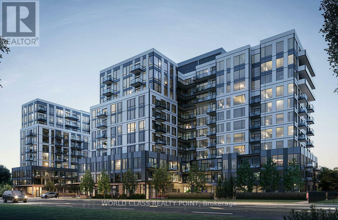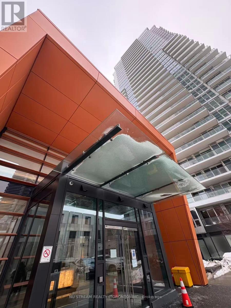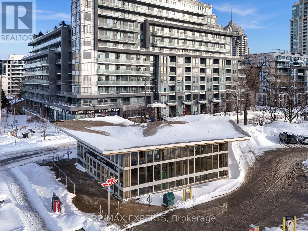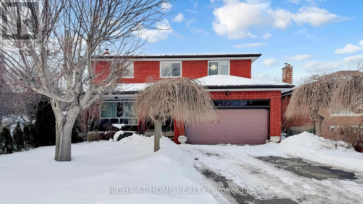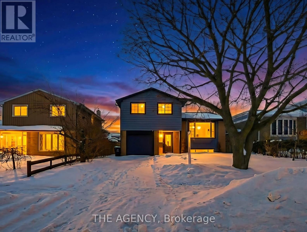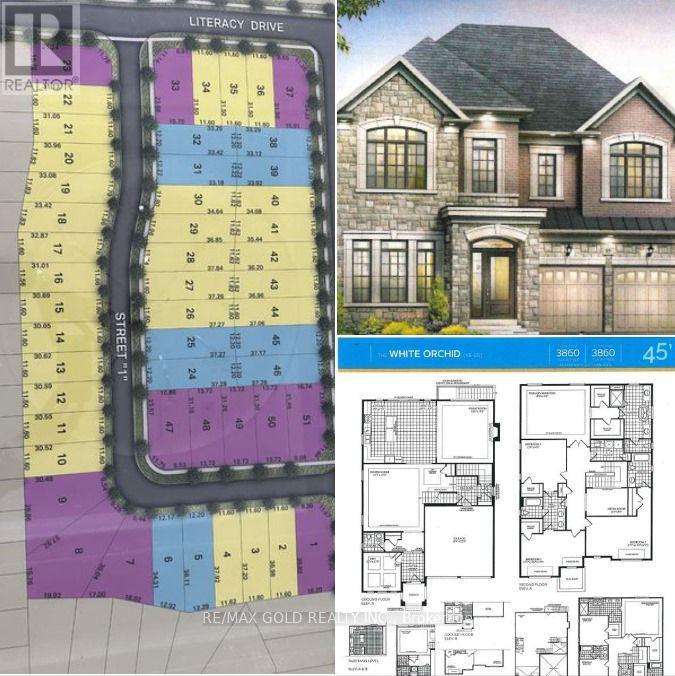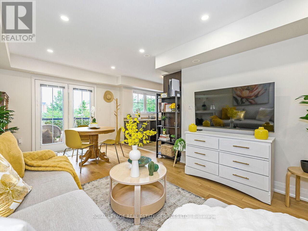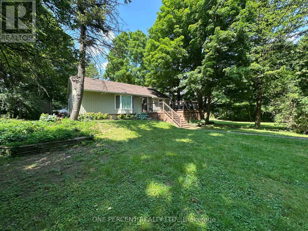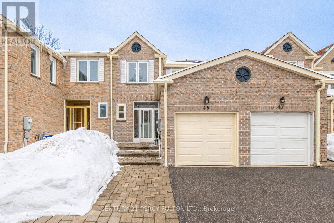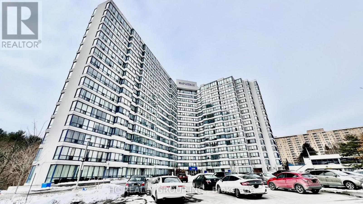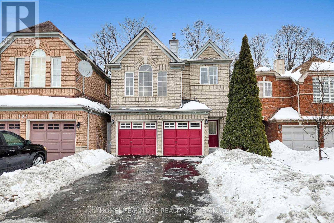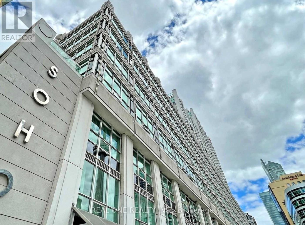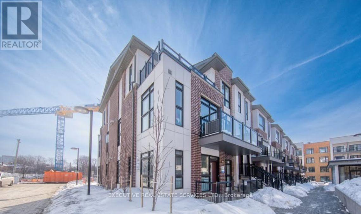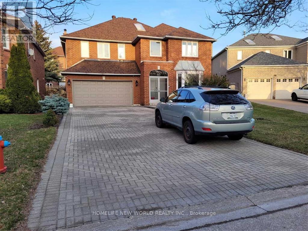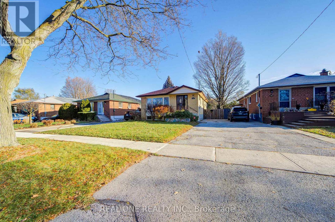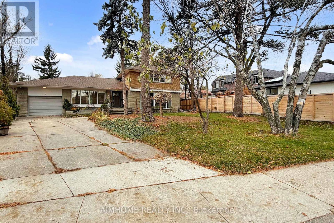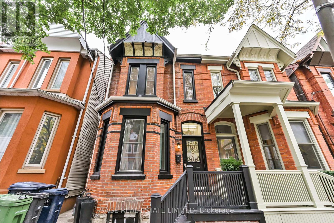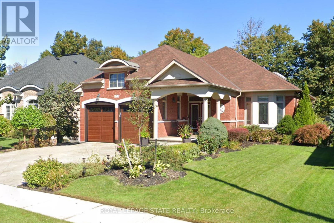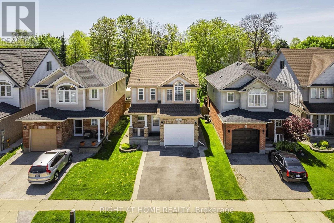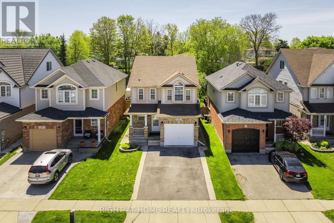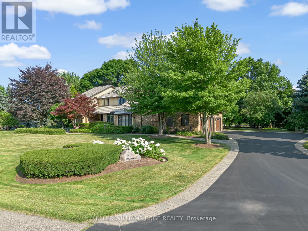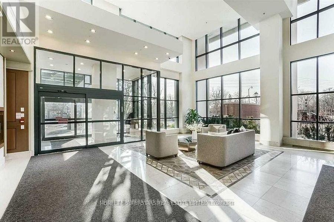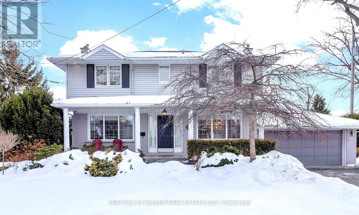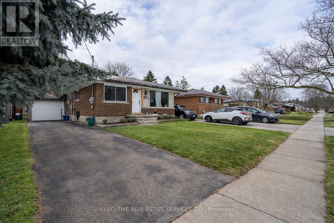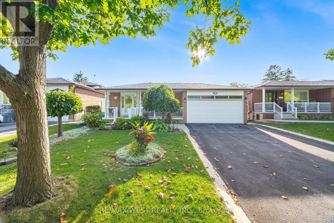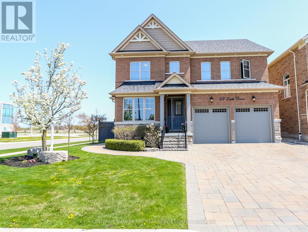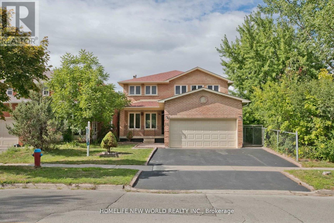Unit 1 - Bedroom #2 - 55 Young Street
Hamilton, Ontario
Newly Renovated Private Bedroom @ 55 Young St, Corktown! Located in one of Hamilton's most walkable and transit-friendly neighbourhoods, this beautifully refreshed space offers premium student living without the premium price.This listing is for a furnished private bedroom in a clean, well-maintained 2-Bedroom unit ideal for quiet, respectful students or young professionals.Newly Renovated (2025): Freshly painted walls throughout, updated kitchen with modern finishes, and a clean, bright design in every room.Shared Spaces: A spotless kitchen and bathroom shared with only one other student. Professional cleaning is done regularly on all common areas, keeping everything fresh and stress-free.Included: water, internet & laundry. Exterior security cameras add an additional layer of peace of mind. Prime Location: Steps from Hamilton GO Centre (perfect for weekend travel or campus commutes), 6-minute walk to St. Joe's Hospital, ideal for nursing or medical students, surrounded by restaurants, cozy cafés, Hasty Market, and entertainment, 10-minute walk to Downtown Hamilton's libraries, student services, and cultural hotspots. A bright, newly updated bedroom in a prime neighbourhood ready for you to move in and feel at home. (id:61852)
Century 21 Signature Service
Unit 1 - Bedroom #1 - 55 Young Street
Hamilton, Ontario
Newly Renovated Private Bedroom @ 55 Young St, Corktown! Located in one of Hamilton's most walkable and transit-friendly neighbourhoods, this beautifully refreshed space offers premium student living without the premium price.This listing is for a furnished private bedroom in a clean, well-maintained 2-Bedroom unit ideal for quiet, respectful students or young professionals.Newly Renovated (2025): Freshly painted walls throughout, updated kitchen with modern finishes, and a clean, bright design in every room. Shared Spaces: A spotless kitchen and bathroom shared with only one other student. Professional cleaning is done regularly on all common areas, keeping everything fresh and stress-free.Included: water, internet & laundry. Exterior security cameras add an additional layer of peace of mind. Prime Location: Steps from Hamilton GO Centre (perfect for weekend travel or campus commutes), 6-minute walk to St. Joe's Hospital, ideal for nursing or medical students, surrounded by restaurants, cozy cafes, Hasty Market, and entertainment, 10-minute walk to Downtown Hamilton's libraries, student services, and cultural hotspots. A bright, newly updated bedroom in a prime neighbourhood ready for you to move in and feel at home. (id:61852)
Century 21 Signature Service
1103 - 1050 Main Street
Milton, Ontario
11th Floor Stylish Condo for Rent! This spacious 1+1 bedroom unit features stunning city views, updated appliances, and ample natural light. Parking, Locker and high speed internet also come included. Enjoy access to the building's amenities, including an outdoor pool and fitness center. Conveniently located near downtown shops and restaurants, as well as walking distance to Milton GO. Don't miss this opportunity for urban living at its finest! (id:61852)
Homelife Landmark Realty Inc.
1223 Owls Head Road
Mississauga, Ontario
Set on the only corner lot on the street and backing onto the lush fairways of Lakeview Golf Course, this exceptional three-storey residence offers over 2,400 sq ft of refined above-grade living in the prestigious Lakeview community. Designed with families in mind and finished with over $100K in upgrades, this home beautifully balances luxury and livability. Inside, sun-filled spaces and 9-foot ceilings set the tone for upscale living. The open-concept main floor invites connection - whether hosting holidays, gathering with friends, or enjoying everyday family moments. A chef-inspired kitchen with abundant workspace and storage flows into the warm family room with a custom wall detail and gas fireplace - perfect for cozy evenings. Upstairs, three generous bedrooms (plus a convertible fourth) and four bathrooms provide room for growing families. The primary suite features two walk-in closets and a private ensuite for relaxation. A dedicated laundry room adds convenience to daily routines. The third level offers flexibility for evolving family needs, with a large bedroom and spacious recreation area ideal as a playroom, teen lounge, home office, or fourth bedroom. The expansive balcony showcases unobstructed golf course views - a calming escape at home. Outdoors, the backyard feels like a private sanctuary with mature trees, a stone patio, and a raised deck for play or entertaining. Perfectly positioned in Mississauga, minutes from Long Branch GO, Port Credit Village, top-rated schools, parks, dining, and commuter routes - offering both tranquility and connectivity. 1223 Owls Head Rd is more than a home - it's a lifestyle where luxury meets family living. (id:61852)
World Class Realty Point
1805 - 388 Prince Of Wales Drive
Mississauga, Ontario
A beautiful and cozy 1-bedroom unit in the popular and luxurious One Park Tower. One parking spot and one locker are included. The unit features upgraded flooring throughout, upgraded kitchen and bathroom cabinets, upgraded light fixtures, upgraded zebra blinds, upgraded bathroom countertops, and much more! This is a very spacious unit with an open-concept layout and stainless steel kitchen appliances. Enjoy unobstructed views of downtown Mississauga from the balcony. Located just minutes away from highways. Walk to Square One Shopping Centre, Sheridan College, the YMCA, the library, and transit. Enjoy building amenities including an indoor pool, gym, party hall, BBQ area, rooftop club, internet lounge, and more. A great deal for investors or first-time home buyers! (id:61852)
RE/MAX Real Estate Centre Inc.
52 Mistycreek Crescent
Brampton, Ontario
Welcome to 52 Misty Creek Crescent, a beautifully maintained bungalow nestled in one of Brampton's most desirable neighbourhoods. This charming home features 2 kitchens, 3+1 bedrooms and 3 full bathrooms, offering a perfect blend of comfort, functionality, and natural beauty. The main floor boasts a formal living and dining room, ideal for entertaining, along with an eat-in kitchen that opens to a warm and inviting family room. Convenient main floor laundry and direct access to the backyard enhance everyday living. The primary bedroom offers a peaceful retreat with a 4-piece ensuite bathroom and a walk-in closet. The fully finished walk-out basement expands the living space with an open-concept living, dining, and kitchen area, a bedroom plus den, a 3-piece bathroom, separate laundry, and ample storage - ideal for in-law accommodation or multi-generational living. Enjoy the serenity of nature right from your backyard - this home backs onto scenic walking trails and a beautiful ravine, providing privacy and stunning views year-round. Located close to parks, schools, shopping, and transit, this exceptional property combines convenience, comfort, and the tranquility of nature in one perfect package. (id:61852)
RE/MAX Twin City Realty Inc.
82 Swinton Crescent
Vaughan, Ontario
Fully renovated from top to bottom, this sun-filled detached home offers the perfect blend of modern comfort and income potential in one of Vaughan's most desirable family neighborhoods. Featuring 3+1 bedrooms, carpet-free hardwood flooring, smooth ceilings, and pot lights across the entire home. The open-concept kitchen showcases granite countertops, upgraded cabinetry, and stainless steel appliances ideal for everyday living and entertaining. The finished basement includes a separate entrance, bedroom, and full bathroom, with the potential to easily convert into a bachelor suite for additional rental income. Step outside to a large, fully fenced backyard with plenty of space to relax or entertain, plus an extended driveway that accommodates multiple vehicles. Located on a quiet, child-safe crescent just steps to schools, parks, shopping, and transit. A fantastic opportunity for families and investors. (id:61852)
Right At Home Realty
101 Woodville Drive
Vaughan, Ontario
Welcome to 101 Woodville Drive in Paterson - a 4-bedroom, 1.5-car garage detached home on a 36 ft lot offering 3,000+ sf living space, in one of Vaughan's most desirable areas. Tucked on a quiet enclave yet minutes to everything, you're just 2 km from Maple GO Station, 10 min access to Highway 407/400/404. The continued opening of Kirby Road makes commuting even more convenient. Proudly owned by the original owners, this fully detached home offers one of the best, most functional layouts in the area - with absolutely no wasted space. Smooth ceilings run throughout, with 9-ft ceilings & hardwood floors on the main level. Elegant living & dining room, complete with chandeliers, is set for entertaining. Spacious family room w/gas fireplace flows seamlessly into gourmet kitchen featuring granite countertops, a central island, gas range, Miele dishwasher, breakfast area, bay window & upgraded operational windows for enhanced airflow. Handmade custom window treatments add warmth & style throughout. Enjoy clear, open views from the kitchen & family room with no homes directly behind - offering privacy & a rare sense of space. Step out to a maintenance-free composite deck with natural gas hookup, perfect for BBQ nights. Fully fenced, landscaped backyard is ideal for kids, pets & summer gatherings. Upstairs offers 4 large bedrooms & two full bathrooms. The partially finished look-up basement provides a versatile space for a rec area, office & additional living room, complete w/oversized windows & a rough-in for a full bathroom - ready for future customization. Comes w/newer garage door, epoxy garage flooring, direct garage access, main flr laundry & rough-in for central vacuum. Steps to top-rated schools, parks, Eagle's Nest Golf Club,Yummy Market,Longos,Fortinos,Highland Farms,Wallmart,Mackenzie Health & all amenities. Perfect for first-time buyers, downsizers, or families upgrading from a condo or townhome to a fully detached home in a prime location. Don't miss it! (id:61852)
RE/MAX Your Community Realty
204 Queensdale Avenue
Toronto, Ontario
Charming and Bright 2 Bedroom, 2 Bathroom Semi-Detached Home With Large Principal Rooms in Move-In Ready Condition. Well Maintained Hardwood Floors In Living/Dining and Bedrooms. Updated Kitchen With Stainless Steel Appliances, Quartz Counter (2026), Vinyl Plank Flooring (2021) and Walk Out to Large Deck and Garden. Tall Basement With 2 Spacious Rooms, New Broadloom (2026), and New Bathroom (2026). Large Windows Throughout, Move-In Ready Condition, 1 Parking Spot. This Home Shows Beautifully and is in easy walking distance to Coxwell Subway, Danforth Shops and Restaurants, Excellent Schools, and Michael Garon Hospital. Easy Access To Highway. (id:61852)
Royal LePage Estate Realty
913 Brimorton Drive
Toronto, Ontario
This is a beautiful 3+1 Bedroom Back Split with Rear Room Addition in the in Demand Woburn area. This Home Features elegant Hardwood Floors Throughout main floor, Huge Picture Window In Living Room, Kitchen W/Marble Floors & Built-In Appliances, Ceramic Back Splash, Updated Bathrooms, 1 Bedroom Rear Extension W/Separate Bathroom And Entrances Perfect For Family Basement. The basement can be made Into an Apartment & Private Fenced Back Yard. Close to schools and bus stops. (id:61852)
Aimhome Realty Inc.
48 Case Ootes Drive
Toronto, Ontario
Welcome to Bartley Towns. This new, never-lived in, beautiful end-unit townhouse is perfectly positioned by the soon-to-be upgraded Bartley Park. This family-friendly home is bathed in natural light that accentuates its 9-foot smooth ceilings. Upon entry, a versatile den with a large window and a full ensuite washroom provides the ideal setup for a home office. The interior boasts a sleek modern kitchen with quartz countertops, extended cabinetry, and premium finishes throughout. Enjoy exceptional outdoor living with expansive southwest-facing terraces offering captivating views of the downtown skyline. A private 14-foot-tall ground-floor garage offers ample space and is perfectly suited for a car lift or to build your own storage mezzanine. Just steps from the Eglinton Crosstown LRT and a walking minutes to Eglinton Square Shopping Centre, Walmart, Costco, Movie Theatre and the coming Golden Mile Shopping District and Park. (id:61852)
Union Capital Realty
193 Summit Ridge Drive
Guelph, Ontario
Welcome to this beautifully maintained home offering approximately 1,970 sq ft of thoughtfully designed living space. Featuring three spacious bedrooms and a legal one-bedroom basement apartment with a separate entrance at the front, this property is ideal for growing families or those seeking additional income potential. The home has been freshly painted and showcases organized closets in all bedrooms, with the second floor offering a dedicated prayer room for added functionality. Step outside to a generous backyard complete with storage and a huge deck, perfect for relaxing or entertaining guests. With parking for up to five vehicles and a location close by to schools, parks, and everyday amenities, this home delivers comfort, convenience, and versatility. (id:61852)
RE/MAX Real Estate Centre Inc.
2109 - 6 Eva Road
Toronto, Ontario
Luxury Landmark Community Tridel West Village Condo, Close to TTC with 1 Bus To Kipling &Islington Subway. Amenities Includes movie Theatre, Indoor Swimming Pool, State Of The Art Gym Facilities, Whirlpool Sauna, Party Room, Guest Suites, 24/7 Concierge. Bright/Functional Layout with Floor-To-Ceiling Windows. Minutes to Hwy 427,401,QEW, and Airport. Unit has 1 parking. (id:61852)
Right At Home Realty
12 - 3077 Cawthra Road
Mississauga, Ontario
Excellent Location. Spotless Carpet free, 2 Br 2 washroom Townhouse in the Heart of Mississauga. Open-Concept Living/Dining Room And Kitchen. Kitchen With Stainless Steel Appliances & W/O To Balcony. Barbeque Allowed. (from the balcony, you can see the cemetery, if this matters to you pls do not book the showing). Bright Living area Features: Marble Floors, Smart TV, and a combined dining area and Powder room. The Master Bedroom With A Walk-In Closet And Smart TV. Upper floor laundry. Upgraded light fixtures and portlights. Looking For Very Clean working Couples Or Single Professionals (id:61852)
One Percent Realty Ltd.
502 - 1050 Main Street W
Milton, Ontario
Welcome to Art On Main, where luxurious executive condo living meets modern convenience in Milton. This exquisite 2-bedroom, 2-bathroom unit boasts a wealth of upgrades and is designed for those who appreciate the finer things in life. This unit also includes a lLOCKER conveniently located on the same level as your condo.Enjoy breathtaking views of the Escarpment from your bedrooms, living room, and private balcony, creating a serene atmosphere that youll love coming home to. Step inside to discover soaring 9-foot ceilings and a contemporary kitchen equipped with a stunning granite countertop, a stylish backsplash, and premium stainless steel appliances. This space is perfect for both cooking and entertaining. Convenience is at your doorstep with easy access to the Go Station, shopping centers, cultural venues like the Arts Centre, recreational facilities, a library, diverse dining options, and parks, all just minutes from Highway 401. As a resident, you will enjoy an array of outstanding amenities, including a 24-hour concierge, a fully-equipped fitness center, a party room for gatherings, a pet spa, and an outdoor pool. Unwind on the rooftop terrace complete with a BBQ and fireplace, relax in the hot tub or sauna, or join a yoga class in the dedicated yoga room. Guest suites and visitor parking ensure that your guests feel welcome. Don't miss out on this incredible opportunityact fast, as this gem wont last long! (id:61852)
Century 21 Leading Edge Condosdeal Realty
140 Harvey Bunker Crescent
Markham, Ontario
Luxury Townhome in Union Village! Over 2,200 sqft Above Grade Living Area, 3 Bedrooms, 3 Baths, 9' Ceilings. S/S Kitchen Appliances And Quartz Counters In Morden Kitchen. Two Balconies In Second Floor. An Expansive Rooftop Terrace With Unobstructed Views, Offering A Serene Space To Unwind And Enjoy Everyday Living. Parking For Up To Four Cars With A Garage And Extended Driveway. Top School Zone, Close To Shops, Transit And Highways. (id:61852)
First Class Realty Inc.
41 Kent Road
Toronto, Ontario
A rare legal duplex opportunity, this fully renovated semi-detached home delivers stylish, move-in-ready living on a quiet, prestigious street in one of Toronto's most desirable family neighbourhoods. An enclosed front foyer leads into a sun-filled main floor featuring engineered hardwood flooring, pot lights, and built-in ceiling speakers. The inviting living area is highlighted by a sleek electric fireplace and large picture window. The stunning gourmet kitchen serves as the heart of the home, offering a waterfall quartz island, matching quartz countertops and backsplash, and a layout that overlooks the backyard-perfect for entertaining and everyday living. Upstairs offers three generously sized bedrooms. The primary retreat is elevated with its own electric fireplace and a fully remodelled ensuite completed in 2024, featuring a modern stand shower. A second full bathroom completes the upper level with style and convenience. The fully finished basement with a separate entrance adds exceptional versatility, offering a spacious open-concept family room, second kitchen, large bedroom with ample closet space, and a full three-piece bathroom-ideal for extended family, guests, or potential rental income. Outdoors, the home continues to impress. The backyard is designed for both relaxation and entertaining, featuring a large deck, low-maintenance turf grass, and a new fully powered modern studio with expansive glass doors that open seamlessly to the yard. Whether used as a private home office, creative studio, gym, or quiet retreat, it offers a flexible space rarely found in the city. Additional upgrades include new roof, waterproofing, eavestroughs, and downspouts. Located steps to top-rated schools, parks, transit, and local amenities, this turnkey home offers the perfect blend of comfort, flexibility, and urban convenience. (id:61852)
Housesigma Inc.
507 - 7437 Kingston Road S
Toronto, Ontario
Start Your New Chapter At The Narrative Condos! Experience Modern Living In This Brand New, FULLY FURNISHED CONDO (JUST MOVE IN) Never-Lived-In 1-Bedroom, 1-Bathroom Condo Blending Luxury, Comfort, And Convenience. Located On The 5th Floor, This Bright Suite Features Soaring 10-Foot Ceilings, Large Windows, And Premium Contemporary Finishes. The Open-Concept Layout Connects The Kitchen, Living, And Dining Areas Seamlessly-Perfect For Relaxing Or Entertaining. Surrounded By Greenery And Urban Amenities, You're Just Minutes From Rouge Urban National Park, Rouge Beach, Highway 401, , making travel across the GTA smooth and effortless And TTC Transit. Only 8 Minutes To U Of T Scarborough Campus And 5 Minutes To The GO Station, 5-minute drive to Rouge Beach, Making Commuting A Breeze. Your quest for the ideal combination of city convenience and natural beauty ends here. Enjoy exceptional building amenities, including a wellness center with weight and cardio equipment, a yoga studio, a children's play area, a party room, a games room, and an outdoor terrace equipped with B.B.Q. Ideal For Professionals, Couples, Or Downsizers Seeking A Fresh Start Near Nature's Edge. Live Where Modern Design Meets Everyday Ease. The Narrative Condos offer a story worth living - start yours here today. Landlord is willing to lease for a minimum of 6 months. Please read brokerage remarks. (id:61852)
World Class Realty Point
1926 Gerrard Street E
Toronto, Ontario
Versatile Upper Beach Storefront Live/Work Opportunity! Welcome to this beautifully renovated urban live/work space in the heart of the Upper Beach. Featuring over $200,000 in upgrades, this property blends functionality with contemporary design. The open-concept main floor boasts soaring ceilings, recessed lighting, and a convenient ensuite washroom. Perfect for a commercial or creative workspace. Upstairs, enjoy a sleek, ultra-modern kitchen and bathroom, stacked washer/dryer, and walkout to a spacious private deck, ideal for relaxing or entertaining. Zoned both residential and commercial, this unique property is currently used and taxed as residential. A rare opportunity to own a stylish, multi-functional space in a vibrant, sought-after neighbourhood! (id:61852)
RE/MAX Hallmark Realty Ltd.
71 Beverton Crescent
Ajax, Ontario
This fabulous home backs onto greenspace and is linked at the garage only providing all the privacy and benefits of living in a detached home. This stunning home boasts 1882 sq feet above grade and 830 sq feet of basement. Nicely upgraded & tucked away on a quiet crescent between the 401 & 407 & just a few minutes drive to major conveniences like Costco, Walmart, Metro, Cineplex, Tons of restaurants, Pickering Casino, Lots of walking trails, Greenwood conservation, Deer Creek Golf Course. This house showcases an open concept layout great for large families & entertaining ...The unique layout for this model has the kitchen open to the dining area and living room. The main floor has tons of light with large windows & patio doors, 9 foot ceilings, crown moulding, Pot lights, Hardwood floors on main and upper, gas fireplace, direct access to garage, walk out to backyard with no neighbours behind. The expansive eat in kitchen offers a breakfast bar island, granite counters, gas stove, stainless appliances, under mount sink. Oak staircase welcomes you to the second floor with stunning hardwood and a great layout. Primary bedroom at the back of the house overlooking the backyard/ greenbelt for added privacy, with your own bath and walk in closet, set well away from the rest of the bedrooms on the second floor, other bedrooms are great sizes with large closets, All rooms have wooden blinds as well The basement is partially finished with a rec room at the rear with pot lights and large windows. The rest of the basement provides a great canvas to finish as you like. Front and rear yards have been landscaped with stone and interlock, Also rough in for bathroom in basement near gym set up. (id:61852)
RE/MAX Hallmark Realty Ltd.
1010 - 7439 Kingston Road S
Toronto, Ontario
Start Your New Chapter At The Narrative Condos! Experience Modern Living In This Brand New, FULLY FURNISHED CONDO (JUST MOVE IN) Never-Lived-In 1-Bedroom, 1-Bathroom Condo Blending Luxury, Comfort, And Convenience. Located On The 10th Floor, This Bright Suite Features Soaring 10-Foot Ceilings, Large Windows, And Premium Contemporary Finishes. The Open-Concept Layout Connects The Kitchen, Living, And Dining Areas Seamlessly-Perfect For Relaxing Or Entertaining. Surrounded By Greenery And Urban Amenities, You're Just Minutes From Rouge Urban National Park, Rouge Beach, Highway 401, , making travel across the GTA smooth and effortless And TTC Transit. Only 8 Minutes To U Of T Scarborough Campus And 5 Minutes To The GO Station, 5-minute drive to Rouge Beach, Making Commuting A Breeze. Your quest for the ideal combination of city convenience and natural beauty ends here. Enjoy exceptional building amenities, including a wellness center with weight and cardio equipment, a yoga studio, a children's play area, a party room, a games room, and an outdoor terrace equipped with B.B.Q. Ideal For Professionals, Couples, Or Downsizers Seeking A Fresh Start Near Nature's Edge. Live Where Modern Design Meets Everyday Ease. The Narrative Condos offer a story worth living - start yours here today. Landlord is willing to lease for a minimum of 6 months. Please read brokerage remarks. (id:61852)
World Class Realty Point
518 - 95 Mcmahon Drive E
Toronto, Ontario
Three Years Stunning 2 Storey Luxury Townhouse in the Upscale Bayview Village. 3 Bedrooms, Premium Finishes, Open Concept, Floor to Ceiling Windows on Both Floors, Modern Kitchen with Premium Miele Appliances and Granite Countertops, 3rd bedroom Could Be Used As Office, Guest or Media Room. Locker On Same Floor. 5-star Amenities Including Tennis Ct, Basketball Ct, Swimming Pool, Dance Studio, Formal Ballroom... Minutes Walk to Subway, Ikea, Banks, Restaurants ... Easy Access to HWY 404 and 401. A Place You Can Call Home! (id:61852)
Nu Stream Realty (Toronto) Inc.
G2 - 7 Kenaston Gardens
Toronto, Ontario
Rare Opportunity To Own A Ground Floor Loft-Style Home With Soaring 12 Ft Ceilings In The Prestigious Bayview Village, Truly Living Like A Townhome With A Private Fenced 210 Sq Ft Terrace With a BBQ Gas Line And A Separate Private Entrance-Enter Directly From Your Patio And Never Have To Worry About An Elevator Ever Again. The Spacious Den Has Been Thoughtfully Converted Into A True Second Bedroom With Frosted Glass Sliding French Doors, Ideal For Guests, A Home Office, Or Growing Families. High-End Modern Finishes Elevate The Space Throughout, Including Wide-Plank Hardwood Floors, Painted Walls, Granite Kitchen Counters, And A Beautifully Designed Bathroom With Quartz Countertops And Large-Format Ceramic Tile. Fully Wheelchair Accessible And Certified, This Home Seamlessly Blends Style, Comfort, And Functionality With Exceptional Ceiling Height And Rare Indoor-Outdoor Living, Making It A Truly One-Of-A-Kind Offering In One Of Toronto's Most Sought-After Communities. All Located Steps From Bayview Subway Station, Bayview Village Mall, YMCA And With Easy Access To Hwy 401 And 404. (id:61852)
RE/MAX Experts
Lp02 - 280 Dundas Street W
Toronto, Ontario
Welcome to the Brand New Artistry Building! Discover urban living at its finest in this stunning Lower Penthouse Unit. This Perfect 1 Bedroom + Den, 1 Bathroom unit perfectly located in the heart of downtown Toronto. Nestled in one of the city's most vibrant and culturally rich neighbourhoods, this bright and beautifully designed unit offers the perfect blend of comfort, convenience, and contemporary style.Step into a spacious open-concept layout featuring floor-to-ceiling windows, sleek modern finishes. The chef-inspired kitchen boasts stainless steel appliances, quartz countertops, and storage-ideal for both everyday living and entertaining. All While Enjoying the West City views. The stylish full bathroom with premium fixtures completes the space. With the Den space to be used as a tranquil office or guest room. Take advantage of unparalleled access to everything the city has to offer. No Pets/No Smoking. (id:61852)
The Condo Store Realty Inc.
94 Madawaska Avenue
Toronto, Ontario
Exceptional opportunity to acquire this spacious 6+2 bedroom side-split residence. The property is bright and expansive, featuring large windows that allow ample natural light. Situated in the highly sought-after Newtonbrook East neighborhood, it is conveniently close to all amenities, including proximity to the subway, Yonge Street, and shopping centers. The area is designated as a very quiet and peaceful community. The residence boasts a well-designed layout, combining style, comfort, and the potential for rental income. The tranquil backyard serves as a private oasis, backing onto Silverview Park. Additionally, its strategic location provides the possibility of generating income through a basement apartment with a separate entrance. Discover a residence that fulfills your immediate needs. (id:61852)
Right At Home Realty
1236 Avonlea Road
Cambridge, Ontario
An exceptional opportunity in one of Cambridge's most desirable neighbourhoods awaits at 1236 Avonlea Road. This spacious 4-bedroom, 3-bathroom home offers a bright, open layout designed for modern living. The main level features a carpet-free interior with contemporary flooring and generous windows that fill the space with natural light. The kitchen serves as the central gathering space, complete with quartz countertops, stainless steel appliances, and ample cabinetry, ideal for both everyday living and entertaining. The adjoining living area is anchored by a stylish electric fireplace, creating a warm and inviting atmosphere. Crown moulding, updated trim, and pot lighting add character throughout. Upstairs, you'll find three well-proportioned bedrooms offering comfortable family living. The finished lower level adds valuable versatility, featuring a fourth bedroom, a 2-piece bath, and a walk-out to the backyard, ideal for extended family, guests, or flexible multi-generational living. The fully fenced yard with mature trees provides privacy and outdoor potential, ready for your personal touch. Conveniently located near Highway 401, schools, parks, shopping, and everyday amenities, this property presents a strong opportunity for families, renovators, or investors looking to secure a home in a desirable neighbourhood. (id:61852)
The Agency
31 Dolomite Drive
Brampton, Ontario
IMAGINE A LARGE SWIMMING POOL IN THE BACKYARD!! BIGGEST HOME With Main Floor In-Law Suite On a DOUBLE THE SIZE OF A REGULAR LOT SALE WITH SIX (6) TO EIGHT (8) PARKINGS AND OPPORTUNITY TO CREATE TWO TO THREE DWELLING UNITS IN BASEMENT PLUS BACKYARD IN HEART OF EAST Brampton, Close To Major Intersection of Castlemore Rd & The Gore Road & Minor Intersection of Literacy Dr & Academy Drive!! Total Lot Size 830.84 square meters or 8,944.23 square feet!! Fully Upgraded 6 Bed 5.5 Bath 3860 Sq Ft Above Grade Detached Including In-law suite With Full Bath on Main Floor!! Walk up Basement Entrance With Additional Basement Windows As Well As Side Entrance!! Increased Basement Height on Pie Shaped Extra Deep Biggest Lot - Lot Size (In Meters) Front 9.25 x Depth 37.92 x Depth 36.04 x Back 15.76 +19.92!! Construct A Very Large Swimming Pool Or An Impressive Backyard Garden, Or a Beautiful Patio In A Very Big Backyard!! 45' Ft Front Pie Shaped Deep Premium Biggest Lot in The Community!! Separate Basement Entrance, As Well As Side Entrance In-law Suite On Main Floor With Full Bath for Added Convenience!! Increased Basement Ceiling Height & Additional Egress Windows with Two Exits!! Brand New Never Lived in Fully Upgraded Home with Tons of Upgrades!! Best Elevation - Impressive Stone and Brick Combination6 Bed 5.5 Bath 2 Car Garage plus Four (4) to Six (6) cars on the extended driveway with No Sidewalk!! The Best Floor Plan. Each Room is Connected to a Private Bathroom!! Primary Bed Has a Standing Shower, BathTub, His & Her Closets!! Two Car Garage Parking and Six Car Parkings on The DriveWay! Close To Hwy 50 & Castlemore in Brampton East High Demand!! Biggest Lot Size in Community (In Meters) Front 9.25 x Depth 37.92 x Depth 36.04 x Back 15.76 +19.92!! Biggest Lot Size in Community (In Feet) Front: 30.354 ft x Depth 1: 124.428 ft x Depth 2: 118.252 ft x Back: 117.055 ft - Extra Deep Extra Frontage 45 Ft Front Pie Shaped Lot!! New Home Comes with Tarion Warranty!! (id:61852)
RE/MAX Gold Realty Inc.
Unit 12 - 19 Hays Boulevard
Oakville, Ontario
Welcome to 19 Hays Blvd., Unit 12! This stunning townhome, part of the exclusive Waterlilies community developed by the esteemed Fernbrook Homes, offers a unique blend of modern elegance, comfort, and convenience. The community is characterized by its beautifully landscaped grounds, well-maintained common areas, and a friendly atmosphere.The River Oaks neighborhood is known for its vibrant lifestyle, combining residential tranquility with easy access to urban amenities. Just a short walk from your doorstep lies Sixteen Mile Creek & Lions Valley Park that offers picturesque views and ample opportunities for hiking, cycling, and enjoying the great outdoors. As you step inside you will immediately be struck by the attention to detail and the high-end finishes that define this upgraded townhome. With over $50,000 spent, this home is a true reflection of modern living. The upper level boasts brand new hardwood flooring, The main floor features upgraded hard surface flooring that exudes a contemporary feel. The newly installed hardwood staircase serves as a stunning focal point, with clean lines and exceptional durability. Brand new stainless steel oven range and dishwasher.The fully renovated main bathroom showcases modern finishes and thoughtful design elements. New pot lights and recently installed air conditioning system (by Reliance). The Oak Park Smart Centre offers an array of shopping options from grocery stores to big-box retailers including Real Canadian Superstore, Walmart, Winners/Homesense and Whole Foods. In addition River Oaks is home to an impressive selection of dining options such as The Keg, Ritorno, Spoon and Fork. The River Oaks neighbourhood is served by several excellent elementary schools, including River Oaks Public School, St. Andrew Catholic Elementary School & Our Lady of Peace Catholic Elementary School. The property enjoys easy access to major highways, including QEW, Hwy 403, and Hwy 407. Unit includes two parking spots and one locker. (id:61852)
Royal LePage Real Estate Services Ltd.
7 Second Avenue
Orangeville, Ontario
ESTATE SALE. PROPERTY SOLD AS IS, WHERE IS conditions. 2 Houses In One Lot! This Unique Property Features A Fully Renovated 2 House Detached House in one lot. Perfect For Investors, Large Families, Or Those Looking To Live In One Unit And Rent Out The Other For Rental Income! A Massive 65.72' X 190.25' Private Lot, Both houses have been upgraded and are ready to move in. A 4-Car Driveway And A Prime Downtown Location. Close To Schools, Amenities, And Easy Access To Hwy 10. Whether You're A Buyer Looking To Offset Your Mortgage With Rental Income Or Seeking A Flexible Investment Opportunity, This Property Has It All! Book Your Visit Today! (id:61852)
One Percent Realty Ltd.
49 Moonlight Lane
Richmond Hill, Ontario
Welcome to this well-maintained 3-bedroom, 4-bathroom freehold townhome in a highly desirable Richmond Hill neighbourhood. Featuring a bright open-concept living and dining area, this home offers a functional layout ideal for everyday living. Recent upgrades include a new washer and dryer, new roof, high efficiency furnace, and upgraded attic insulation for added comfort and peace of mind. The open-concept basement includes a convenient kitchenette, providing flexible additional living space. Ideally located steps to public transit and minutes to the David Dunlap Observatory with walking trails, top-ranked schools, parks, Hillcrest Mall, grocery stores, restaurants, and other amenities, with quick access to Highways 404 and 407. A move-in-ready home offering space, upgrades, and an excellent location. (id:61852)
Century 21 Percy Fulton Ltd.
609 - 3050 Ellesmere Road
Toronto, Ontario
Spacious 3-bedroom, 2-bath condo-ideal for investors or owner-occupiers. Bright, functional floor plan suits families or a work-from-home setup. Condo fee covers all utilities (electricity, heating, water), central air, parking and locker. Enjoy unobstructed views of natural greenspace. Prime location: steps to University of Toronto Scarborough and Centennial College, minutes to GO trains, TTC access and Hwy 401. Nearby shopping, groceries, restaurants, parks, hospital and the Pan Am/Olympic facilities.Building amenities include 24-hour concierge, indoor pool, gym, party room, games room, guest suites, sauna, security guards and visitor parking. Don't miss this opportunity! (id:61852)
Hc Realty Group Inc.
105 Moreau Trail
Toronto, Ontario
Welcome to this beautifully renovated home on a rare premium ravine lot, offering breathtaking, unobstructed nature views from the kitchen, living room, and master bedroom. Enjoy ultimate privacy and tranquility with direct backyard gate access to the ravine - your own private escape in the city.Perfectly situated in an outstanding, family-friendly neighbourhood, you're just a short walk to Warden Subway Station, prestigious schools such as SATEC at W.A. Porter Collegiate Institute, parks and community centres. This home has been extensively updated with over six figures spent on high-end renovations. The luxurious custom kitchen is a showpiece, featuring floor-to-ceiling cabinetry, granite countertops, marble backsplash, farmhouse sink, custom range hood, pantry storage, chic flooring, and elegant archways. Three Bathrooms have been renovated with new glass enclosed showers, vanities and stylish flooring. New hardwood flooring and modern lighting create a bright, cohesive feel across the home.The spacious family room offers tremendous privacy located on its own level, with very high ceilings and big windows that fill the room with natural light. The finished basement adds valuable living space with an additional bedroom and washroom- perfect for guests, in-laws, or a home office. A rare opportunity to own a fully renovated ravine home in the heart of the city - don't miss it! (id:61852)
Homelife/future Realty Inc.
225 - 350 Wellington Street W
Toronto, Ontario
Prime Location! Downtown Luxury Meets Parkside Serenity. Experience the ultimate urban lifestyle at the highly coveted 'Soho Met' in the heart of King West. This spacious 1-bedroom suite boasts soaring 9ft ceilings and floor-to-ceiling windows, flooding the open-concept living space with natural light. Tucked away by the quiet greenery of Clarence Sq Park, you get the best of both worlds: city energy and a peaceful retreat. Featuring stylish laminate floors, ample bedroom storage, and an upgraded air conditioning system. Enjoy 24hr security and exclusive access to the hotel's newly renovated health club, indoor pool, and sauna. World-class dining, sports, and transit are right at your doorstep! (id:61852)
Real One Realty Inc.
G-107 - 100 Canon Jackson Drive
Toronto, Ontario
Charming 2-Bedroom Ground Floor Unit with Private Patio & Underground ParkingWelcome to this bright and spacious 2-bedroom, 1-bathroom unit offering ground floor convenience in a quiet, well-maintained community. Enjoy direct accessno stairs or elevatorsplus a private outdoor patio perfect for relaxing.Inside, you'll find a modern kitchen with updated appliances, an open-concept living area, and two generously sized bedrooms filled with natural light. Includes 1 underground parking space and exclusive-use locker for added convenience.Enjoy access to building amenities including a fitness centre, party room, and visitor parking.Ideally located near Keele & Eglintonjust steps to the LRT, transit, shopping, and local amenities.Ideal for small families or those with accessibility needs, this unit offers the comfort and ease of ground floor living. Hydro and Gas not included. Parking and locker included. (id:61852)
Executive Real Estate Services Ltd.
40 Ashdown Crescent
Richmond Hill, Ontario
Prestigious Neighborhood, Upgraded And Well-Maintained House (4 Bdrms & 5 Washrooms), 3300+ Sqf On A Huge Pie Lot At A Quiet Cres. Interlocking Driveway & Walkway, Prof Landscaping, Fully Fenced Yard.$$$ Spent On Upgrade. Modern Kitchen, High End Appliances, Grand Foyer, Skylit Over Spiral Staircase, Lots Of Sunshine, Cornice Moulding, Wainscotting, New Washer and Dryer. Splendid Back Yard With Gazebo. No Side Walk, Extra Long Driveway, Can Park 6 Cars. Great Schools, Super Markets, Restaurants, Easy Access to Hwy 7 & 404. (id:61852)
Homelife New World Realty Inc.
73 Farmbrook Road
Toronto, Ontario
Newly Renovated With New Painting and New Engineer Hardwood Floor Throughout* Modern Neutral Decor! 2 Separate Laundry* Separate Entrance To Basement Apartment , Currently One Bedroom and Can easily Convert to 2 Br Apartment With Separate Laundry * Located @ Convenient location , Walk To Go Train, Steps To Ttc. School & Large Park Across The Street* Close to Scarbough Town Center Mall and UOT Scarbough Campus (id:61852)
Real One Realty Inc.
5 Morewood Crescent
Toronto, Ontario
Excellent location, Very well-maintained and functional layout, Almost 2600 sq-ft above grade, Very bright and spacious house with big windows, Quiet Neighbourhood, Minutes to 401, other HWYs, North York General Hospital, Sunnybrook Hospital, Steps To Bayview Village, Bayview Subway Station, Community Centre, YMCA, Parks, Trails and high ranking Schools. Spacious Eat-In Kitchen With Walkout To Covered Veranda where enjoy all seasons, Separate Family Room With 2 Piece, Master bedroom with an ensuite, Oversized garage, Newcomers are welcome under conditions! (id:61852)
Aimhome Realty Inc.
577 Ontario Street
Toronto, Ontario
Located in historical cabbagetown. This Updated and Beautiful Victorian Home Blending Original Character with Modern Comforts. Features 10' Ceilings Accentuated by Original Crown Mouldings and Ceiling Medallions in the Living and Dining Rooms. Showcases the Original Staircase and a Chef's Kitchen with Granite Centre Island and Heated Floors, Overlooking a Cozy Family Room (Also with Heated Floors) and a Serene Back Garden. The Primary Bedroom Offers a Luxurious 5-Piece Spa-Like Ensuite with a Soaking Tub. Finished Basement Includes a Full Bathroom for Added Convenience. (id:61852)
Sage Real Estate Limited
17 Mcnutt Street
Brampton, Ontario
This custom-built executive bungalow by Arthur Blakley is ideally situated in the prestigious Streetsville Glen community. Set on a premium 60 x 153 ft lot backing onto serene conservation land, this exceptional property offers the rare combination of peaceful living within one of Bram West & Mississauga's most sought-after neighbourhoods. Offering nearly 4,000 sq ft of beautifully finished living space, this meticulously maintained home features 4 total bedrooms (2+2) and 3 full bathrooms, blending timeless craftsmanship with thoughtful modern updates. The open-concept main level showcases hardwood flooring, extensive crown moulding, pot lights, and skylights that flood the home with natural light. The chef-inspired kitchen serves as the heart of the home, complete with granite countertops and a centre island. It flows seamlessly into the elegant living and dining areas, anchored by a stunning double-sided gas fireplace-creating a warm and inviting space ideal for both entertaining and everyday living. The fully renovated lower level offers outstanding flexibility with a (new to be installed) separate walk-up entrance, brand-new kitchen, two full-sized bedrooms, a private office, and a modern four-piece bath with a second stackable laundry. Perfect for multigenerational living, extended living space, or an income generating suite. This space is currently connected to the home but the sellers will have this completely separated if required. Step outside to a beautifully landscaped backyard oasis with no rear neighbours, featuring a covered deck off the kitchen and an interlock stone patio-an ideal setting for private outdoor entertaining or peaceful relaxation. Additional highlights include a patterned concrete driveway, double-car garage and quality finishes throughout. An exceptional opportunity to own a refined bungalow in a desirable community within close proximity to a golf course, conservation area, top-rated schools, shopping, transit, and major highways. (id:61852)
Royal LePage State Realty
Lower - 80 Chrysler Crescent
Cambridge, Ontario
Bright, newly renovated 1-bedroom, 1-bath basement apartment in the desirable Langs Farm neighbourhood of Cambridge. Features a private separate entrance, functional layout, and exclusive in-unit laundry. One driveway parking space included. Tenant pays 30% of utilities. Conveniently close to parks, shopping, schools, and public transit with easy access to major routes. Perfect for a single professional or couple seeking affordable, low-maintenance living. (id:61852)
Right At Home Realty
Upper - 80 Chrysler Crescent
Cambridge, Ontario
Move-In Ready - Don't Miss This One! Welcome to this excellent family home in the heart of one of Cambridge's most convenient and family-friendly neighbourhoods, Lang's Farm. This charming, fully renovated 3-bedroom, 3-bathroom residence showcases a clean, modern aesthetic throughout. Professionally painted and thoughtfully updated, the home features stainless steel appliances (gas stove, dishwasher, fridge, and range hood), new flooring, new blinds, LED lighting, and fully renovated bathrooms with quartz countertops and a glass sliding stand-up shower, offering a luxurious retreat.Enjoy outdoor living with a concrete pathway leading to a wooden deck in the spacious, fully fenced backyard-perfect for summer entertaining. The attached garage and double driveway provide ample parking.The home has no rental items. Conveniently located close to HWY 401, parks, schools, banks, and major amenities. Basement apartment not included. (id:61852)
Right At Home Realty
8 Lochside Drive
Hamilton, Ontario
LAKESIDE LUXURY - One-Acre Estate Lot. Discover refined living in Stoney Creek's most coveted executive lakeside enclave. Custom-built w/over 5,400 sq. ft. of total living space, steps from Fifty Point Conservation Area & Marina, across from Lake Ontario. The soaring foyer welcomes you into a home of peaceful sophistication. Chef's eat-in kitchen is the heart of the home: stainless steel appliances & granite countertops. Imported hardwood floors add warmth & timeless style. Main floor family room impresses w/vaulted ceilings & wood-burning fireplace w/natural brick surround, creating an elevated layout rarely found. Formal dining room, private office, living room, large bathroom, & mudroom w/laundry complete the thoughtfully designed main level. Upstairs, retreat to the expansive master suite w/spa-inspired five-piece ensuite: standalone tub, rejuvenating spa shower, granite finishes, & heated floors. Versatile lower level offers a remarkable recreation space w/pool table, mounted flat-screen TV, integrated sound system, gym, & ample storage areas, w/potential for an in-law suite. Enjoy outdoor dining beneath the covered portico, surrounded by mature, unique trees, professionally landscaped gardens, & a fully irrigated property. Space abounds w/potential for further customization to create your dream outdoor oasis. The grounds are a masterpiece of nature w/private sitting areas & a fire pit. The home has been continuously upgraded inside and out. 2025 updates include: new roof (50-year transferable warranty), skylights, dual sump system, renovated 3-car garage w/epoxy floors. The 22,000W Generac backup generator is hardwired to power the entire property in the event of a power outage. Minutes to top-tier amenities, QEW & Toronto/Buffalo airports & is at the gateway to Niagara's Wine Region. The quiet cul-de-sac location offers the ultimate family-friendly sanctuary. This is more than a home - it's a lifestyle of peace, privacy, & captivating views of Lake Ontario. (id:61852)
Keller Williams Edge Realty
509 - 100 John Street
Brampton, Ontario
Superb Corner Unit Condominium With Resort Like Facilities ... Huge Wrap Around Balcony .Enjoy the Wonderful Views of Downtown Brampton with Lots of Natural Sunlight . Most Convenient and Central Location in Brampton. . One Of The Finest Building With Close Proximity To Go Station and Hwy 410 . 24 Hours Security .9 Ft Ceilings. Walk To Rose Theatre, Gage Park, Library, Fine Restaurants, Shops, Transit, & Go Terminal For Comfortable Commute To Downtown Toronto and Everywhere Else in GTA ...24 Hours Concierge, Gym, Library, Party Room & Guest Apartment.. Relax At The Spa, Yoga, And Billiards. Use The Game Room Or Run A Party In The Party Facility And Movie Theatre ..Spacious And Immaculate Condition .. Stainless Steel Appliances, Granite Counter Tops, Kitchen Island For Fine Dining..Two Great Size Bedrooms, Parking And Locker Included. Corner Unit Long Balcony Leads To Tons Of Day Light In The Unit .Not To Be Missed. (id:61852)
Homelife Superstars Real Estate Limited
428 Hendrie Avenue
Burlington, Ontario
Welcome to this meticulously maintained two-storey home in the highly coveted and peaceful Aldershot South community. Offering over 3,200 sq ft of beautifully finished living space, this stunning 3+1 bedroom, 2.5 bathroom home perfectly blends elegance, comfort, and everyday functionality. Set on a beautifully landscaped lot designed for exceptional privacy, this home offers true tranquility in the city. Start your mornings on the charming covered front porch, where friendly neighbours and a strong sense of community make this neighbourhood so special. The bright, chef's kitchen is designed to impress with quartz countertops, breakfast bar, high-end appliances, and a separate beverage fridge. The spectacular family room offers cathedral ceilings, two skylights, and a dramatic wall of windows. Upstairs, retreat to the spacious primary suite alongside two generously sized bedrooms. The spa-inspired 5-piece bathroom features a glass-enclosed shower, double quartz vanity, and a luxurious BainUltra freestanding soaker tub with massaging jets and chromatherapy lighting. The finished basement provides incredible versatility with a large rec room plus an oversized bedroom and an adjacent 3-piece bathroom, perfect for guests, teens, or multi-generational living. Other features include: hardwood floors, classic wainscoting, and elegant crown moulding throughout. The separate dining room showcases a striking coffered ceiling, ideal for hosting memorable gatherings. Step outside to your private backyard oasis featuring a tranquil pond, lush gardens, and a two-tier composite deck. The impressive 36' x 18' in-ground gunite saltwater pool with non-slip Rubaroc surround is ready for unforgettable summer entertaining. An in-ground sprinkler system keeps the grounds pristine with ease. Additional highlights include a double garage and private driveway with parking for 6 vehicles. Enjoy this unbeatable location just steps to the RBG, lakefront trails, LaSalle Park & Spencer Smith Park (id:61852)
Century 21 Miller Real Estate Ltd.
268 Ross Avenue
Kitchener, Ontario
A beautifully maintained 3-bedroom bungalow located in one of Kitchener's most prestigious and family-friendly neighbourhoods. This home offers an exceptional blend of comfort, convenience, and long-term value-ideal for first-time home buyers, growing families, or investors.Enjoy a prime location close to highway access, parks, top-rated schools, and a major shopping plaza with everyday amenities just minutes away. Inside, the home features hardwood flooring throughout the main level, creating a warm and inviting atmosphere. The functional layout offers bright principal rooms and excellent use of space for day-to-day living.A major highlight is the finished basement with a separate side entrance, providing added living space and excellent potential for extended family use or future income opportunities (buyer to verify). Whether you're looking to move in and enjoy or add to your investment portfolio, this property delivers the perfect balance of peaceful surroundings and unbeatable accessibility.Don't miss this fantastic opportunity to own a quality bungalow in a sought-after Kitchener location. (id:61852)
Executive Real Estate Services Ltd.
17 Malcolm Crescent
Brampton, Ontario
Welcome To This Beautiful, Renovated Home Tucked Away on a Tree-Lined Highly Sought After Street in Brampton's Desirable M Section. This Amazing Family Home Sites on a Premium Lot with Superb Curb Appeal, Featuring a Bright and Spacious Kitchen with Quartz Counters and Breakfast Area. Open Concept Living and Dining Room for Family Gatherings. The Convenient Side Hallway Offers a Large Walk-In Pantry/Closet and Side Entrance. Upstairs You Will Find 3 Generous Size Bedrooms and a Large Updated 4pc Bathroom. The Finished 3rd Level Offers More Living Space with a Huge Family Room with a Built-In Wall Unit, Gas Fireplace, 3 Pc Bathroom and Room For the Home Office. Great Extended Family Home with a Finished Basement w/Bedroom, Kitchen, Sitting Area, Cold Room and Two Spacious Storage Closets. Pride Of Ownership. This Home Has Been Meticulously Cared for and Renovated Throughout The Years Which Include: Windows, Roof, Furnace, Main Floor Kitchen, Main Bathroom, Exterior & Interior Doors, Laminate Flooring, Side Awning Patio And More! Outside Offers a Garden Space, Side Covered Patio And Plenty Of Green Space. The Two-Car Garage with Backyard Access Completes This Fantastic Property. Close To Schools, Parks, Shopping, Transit and Easy Access To Hwy 410 This Home Offers the Perfect Blend Of Comfort And Convenience. Freshly Painted! Just Move In! A Must See! (id:61852)
RE/MAX West Realty Inc.
59 Leith Drive
Bradford West Gwillimbury, Ontario
**Sold Conditional - No More Showings** More Bang for your Buck in this Custom Built, Move-in Ready Family Home. High End Finishes & Modern Features Throughout. Kitchen Boasts a Large Granite Island, Servery and w/i Pantry. Between floors is a Private Office with Custom Millwork. Upstairs Bedrooms includes a Lovely size Master with his & hers opposing closets and tasteful 5 pc ensuite. 4th bedroom is currently used as laundry rm. (can easily be converted). Finished Basement Rec Rm (plenty of space to add a bedroom) with 4pc bath, Cold Cellar & W/I storage. Professionally landscaped yard with sprinkler system, trees, stone work & flower beds. Located Across from Harvest Hills Public School in Dreamfields Subdivision. Close to major Hwys, downtown, The Bradford Leisure Ctr., Parks, & Trails. (id:61852)
Coldwell Banker The Real Estate Centre
94 Weldrick Road E
Richmond Hill, Ontario
Welcome to a beautifully and newly renovated Detached 4+1 Bdrm Home , To Park!!! Stunning Well Maintained Walking Distance To Park, TNT super market, Plaza & Bus. Convenient Location For Every Need. (id:61852)
Homelife New World Realty Inc.
