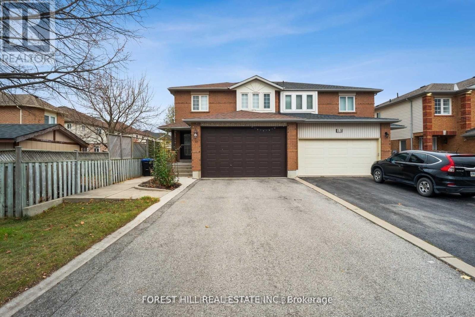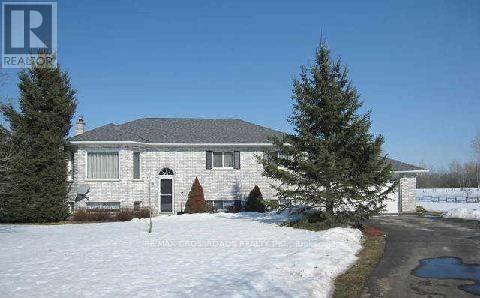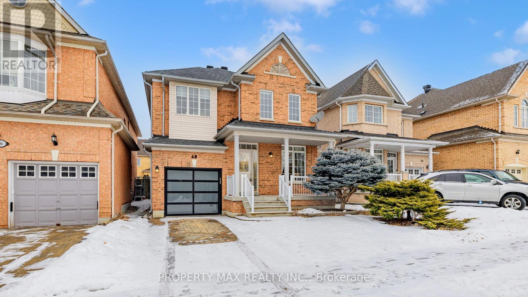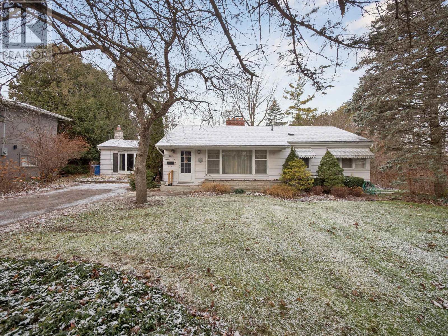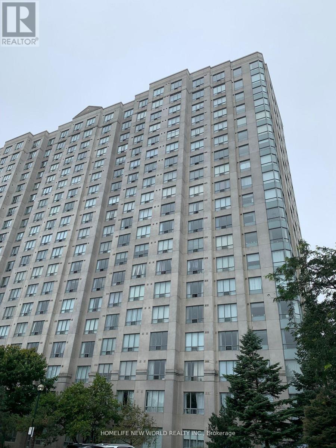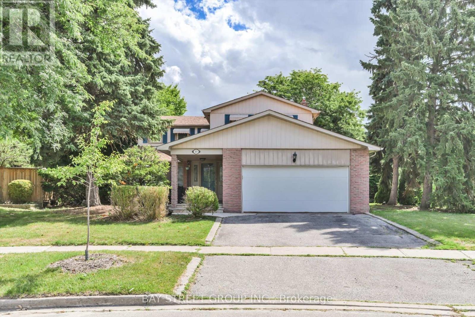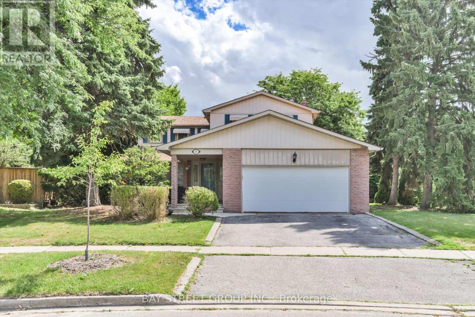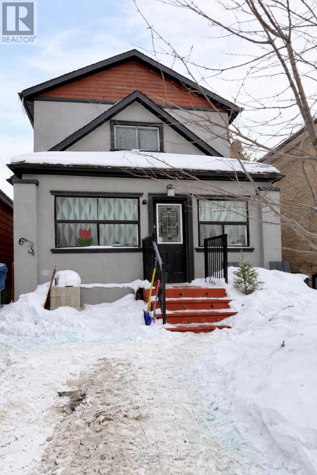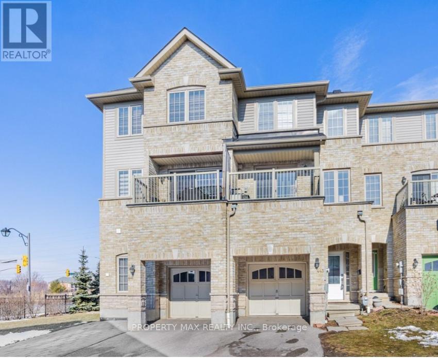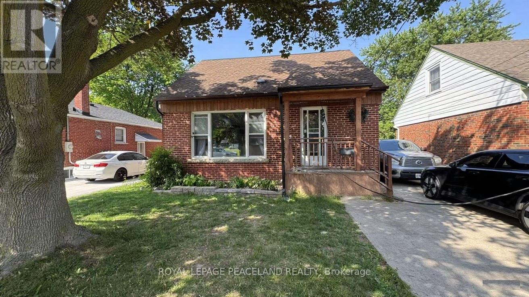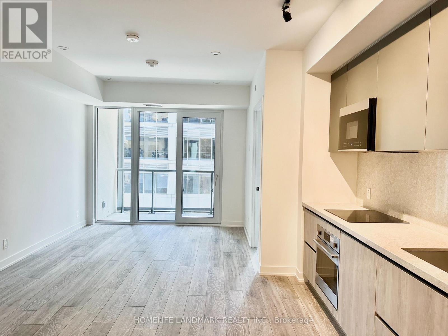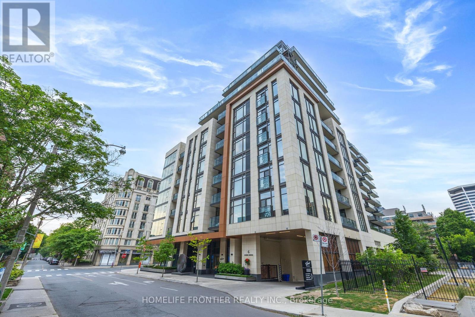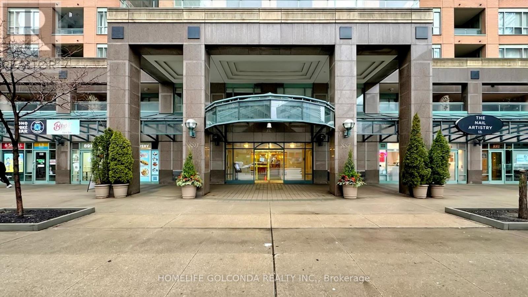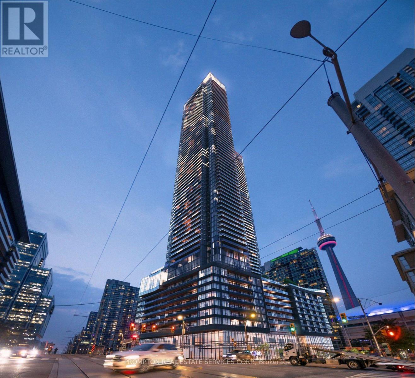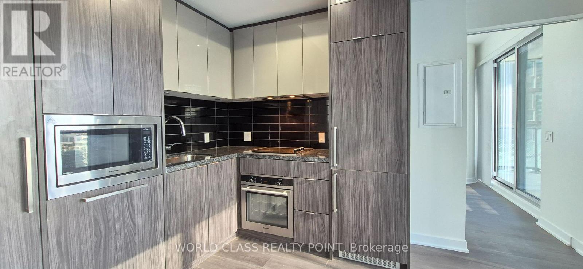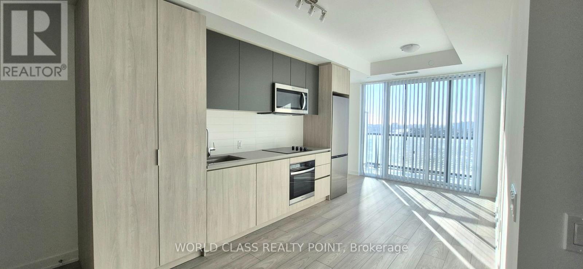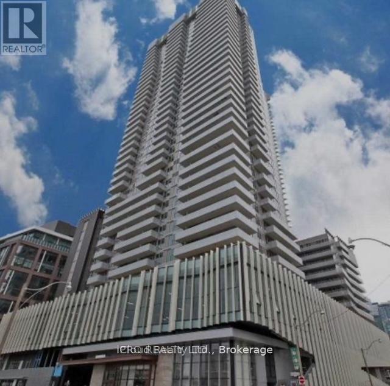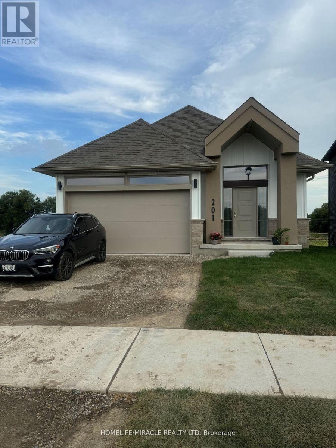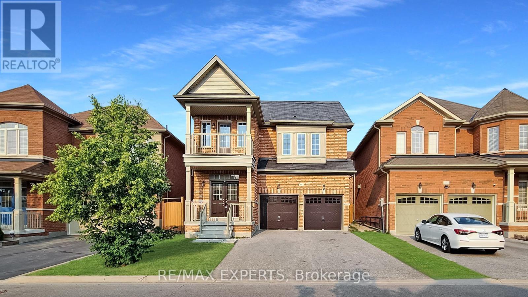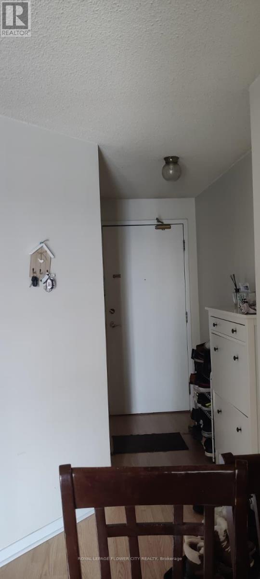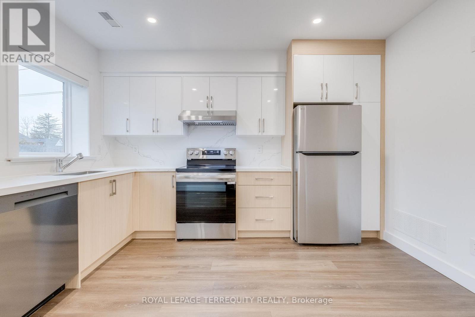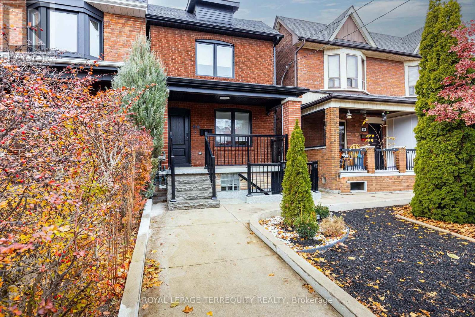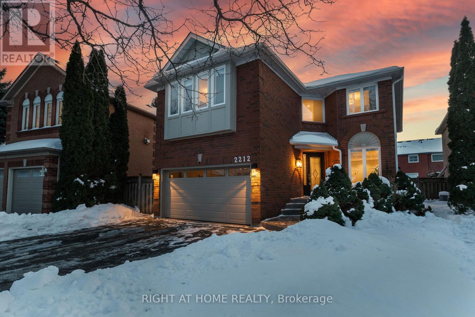53 Noble Drive
Bradford West Gwillimbury, Ontario
Bright and spacious one-bedroom finished basement apartment completed two years ago. Features an open concept layout, a new 3-piece bathroom. W/0 to fully fenced back yard Tenant will pay 30%of utility (id:61852)
Forest Hill Real Estate Inc.
7093 Concession 3 Road
Adjala-Tosorontio, Ontario
Enjoy privacy and peaceful living in this beautiful ranch-style bungalow situated on a scenic 1-acre lot.Welcome to 7093 Concession 3 Rd, a fully upgraded home offering 3+1 bedrooms and 2 bathrooms withbright open-concept living throughout. The eat-in kitchen features quartz countertops, stainless steelappliances, custom cabinetry, and a breakfast bar, with a walk-out to a large back deck where you can takein stunning views of the surrounding nature.Hardwood floors, pot lights, vaulted ceilings, and abundant natural light enhance the spacious main level.The fully finished basement offers a large recreation area perfect for entertaining, a generous bedroom, afull bathroom, and additional space ideal for a home office or gym.Outside, enjoy a double car garage, a separate 40' x 26' workshop with 8' doors - perfect for hobbyists,storage, or a home business - plus a large driveway and garden area. Surrounded by greenery andconveniently located near ski resorts, camping, golfing, and outdoor recreation. A rare opportunity toenjoy space, comfort, and country living with modern upgrades. (id:61852)
RE/MAX Crossroads Realty Inc.
48 Elmrill Road
Markham, Ontario
POWER OF SALE: Gorgeous Single Garage Detached In Prime Berczy. Steps To Top Ranking Pierre Elliott Trudeau High School, Go Train, Banks, Supermarkets, Restaurants & Parks. Perfect Home For Your Family! Close to Berczy Park, Fully Fenced, Huge Porch Area, Interlocking driveway. Newly built Basement Apartment (1 Bedroom, 1 Full Washroom) with Separate Entrance, Pot Lights On The Main Floor, Gazebo, Shed & Upgraded Light Fixtures Throughout. High Quality B/I Cabinets. 4 Spacious Bedrooms On 2nd Floor. 3 Parking! TOP Rated Schools Area...Stonebridge PS(8.8), Castlemore Ps(8.7), Pierre Elliott Trudeau Nationally Ranked High School(8.9), All St. Catholic ES(8.2), St. Augustine(9.2)* Compare now in this area and do not miss this lovely move in bright, spacious, well laid Home. Flexible Closing- very friendly tenants - Tenants will be able to move out within 30 - 60 days! (id:61852)
Property Max Realty Inc.
60 Charles Street
King, Ontario
After many cherished years of ownership, this meticulously maintained and well-loved home is now being offered for sale. Whether you're seeking a fresh new beginning or simply drawn to the beauty and charm of the property, 60 Charles provides the serenity and countryscape that make King City living so special.Nestled in a private and quiet neighbourhood, the home is ideally situated near highly regarded schools, medical facilities, equestrian centres, golf clubs, nature trails (infact one is right down the street!), local amenities, and offers convenient access to major transportation routes and highways.The outdoor space reflects a deep love for comfort and community, creating an environment where connection, balance, and purposeful living truly flourish. (id:61852)
RE/MAX Hallmark York Group Realty Ltd.
Uph20 - 2627 Mccowan Road
Toronto, Ontario
With All Existing Furniture, Rarely Offered Penthouse Unit* 9F Ceiling With Unobstructed Panoramic View To CN Tower, Sunset View. Walk to Park, School,Mall, TTC, Mins To 401, Excellent Recreational Facilities & Tennis Court, Professional Cleaned Broadloom, Eat-In Kitchen, Wide Living Room Design, Spacious Solarium, 2 Foyer Closet, Newer Fridge & Stove(2024) (id:61852)
Homelife New World Realty Inc.
33 Kilchurn Castle Drive
Toronto, Ontario
Short Term Lease. A Spacious Home in A Highly Sought-After Neighborhood, Easy Access to Highways, Schools, and Public Transit. Featuring a well-designed layout with 2,512 sq ft of Above-Grade Living Space, Plus An Additional 300 sq ft Sunroom, and A Fully Finished Basement, Perfect for Extra Living or Entertaining Space. The Big Backyard Right Beside Tam O'shanter Golf Course, Boasts Mature Trees, A Large deck, and Plenty of Room to Relax and Play. 4 +1 Spacious Bedrooms And 4 Baths. Child Safe & Quiet Family Oriented Neighborhood. Steps To Trail, Public Transit, Restaurants. Easy Access To 401. Minutes To Agincourt Go Station, Scarborough Town Centre, & Fairview Mall. (id:61852)
Bay Street Group Inc.
33 Kilchurn Castle Drive
Toronto, Ontario
A Spacious Home in A Highly Sought-After Neighborhood, Easy Access to Highways, Schools, and Public Transit. Featuring a well-designed layout with 2,512 sq ft of Above-Grade Living Space, Plus An Additional 300 sq ft Sunroom, and A Fully Finished Basement, Perfect for Extra Living or Entertaining Space. The Big Backyard Right Beside Tam O'shanter Golf Course, Boasts Mature Trees, A Large deck, and Plenty of Room to Relax and Play. Heat Pump(2023), Roof (2020). (id:61852)
Bay Street Group Inc.
Basement - 63 Wallington Avenue
Toronto, Ontario
Be the first to live in this brand-new, thoughtfully-designed lower suite with full 8-foot ceilings (including in the bathroom)! Budgeting is a breeze, because your monthly rent includes heat, water, hydro, and high-speed Internet. Located just a 10-minute walk from the Main St subway/GO station, you'll appreciate the large private entrance, and the fact that there is a proper double coat closet inside the unit. Contemporary finishes such as the luxury vinyl plank flooring and spa-like bathroom add an upscale feel. The open-concept living/dining area can be arranged to suit your lifestyle, with plenty of room for a work from home setup. The bedroom is a separate room with a very generous double closet that includes built-in shelving. Bonus: there is a large separate room off the kitchen that could be used for storage, or it could function as a workout area or desk space since the ceiling is well over 5 feet high. Shared laundry is conveniently located right at the unit entrance, and occasional use of the fenced back yard can be negotiated. The neighbourhood has everything you need, from nature trails in Taylor Creek Park, to restaurants on the Danforth, to schools, community centres, and even a summer farmer's market in the area! (id:61852)
Keller Williams Referred Urban Realty
443 Rossland Road E
Ajax, Ontario
Power of Sale: Don't Miss This Opportunity To Own This Gem!! Spectacular Home In Prestigious/Exclusive Pocket Of Mulberry Meadows Ajax. Less than 13 Years Old! Spectacular Eat-In Kitchen With Stainless Steel Appliances! Wonderful Family Community! Steps To Restaurants, Shopping, Schools And Parks! Minutes To 401 & Go Train! Fantastic Opportunity Don't Miss It! Flexible Closing- very friendly tenants - Tenants will be able to move out within 30 - 60 days! (id:61852)
Property Max Realty Inc.
Lower/utility Included - 19 Tardree Place
Toronto, Ontario
***Utility included*** Bright 2-bedroom basement apartment is located in the highly sought-after quite Wexford neighborhood (Warden & Ellesmere), just minutes from Highway 401, the DVP, and steps from public transit with a 15-minute bus ride to Warden Subway Station. Featuring laminate flooring throughout, sun-filled above-ground windows, and a private separate entrance, the unit offers a modern and welcoming atmosphere. The stylish kitchen alongside two spacious bedrooms, an open-concept living and dining area, and a convenient ensuite laundry combo. Max 2 parking space is included on a private driveway. Situated within walking distance to shopping plazas, Costco, community centers, and other amenities, this is an excellent opportunity to enjoy comfortable living in a family-friendly location. (id:61852)
Royal LePage Peaceland Realty
Upper - 588 Warden Avenue
Toronto, Ontario
Welcome to this bright and updated 2-bedroom upper-level unit located in the desirable Oakridge community of Scarborough. This spacious home offers a functional open layout, modern finishes, and excellent natural light throughout, ideal for professional couples, small families, or commuters. Enjoy a sun-filled living room with warm laminate flooring, pot lights, and a wide picture window overlooking the quiet residential street. The updated eat-in kitchen features full-sized appliances, ample cabinetry, and clean tile flooring, perfect for everyday living. Both bedrooms are generously sized with large windows and good closet space. The renovated 4-piece bathroom includes a modern vanity and tiled shower. Private in-unit laundry adds everyday convenience. All utilities are included: Heat, Hydro, Gas, and Water. Tenant only pays rent and internet. An exceptional value and worry-free monthly budgeting. One driveway parking space. Located just minutes to Warden Subway Station, TTC, grocery stores, schools, parks, and major routes. Easy access to Danforth Village, Beaches, Scarborough Bluffs, DVP, and Downtown Toronto. Quiet, family-friendly street in a highly connected neighborhood. Move-in ready and offering outstanding value with all utilities included. (id:61852)
Exp Realty
108 Peter Street
Toronto, Ontario
2 Bed 2 Bath Condo Located in Toronto's Entertainment Districts. Modern Open Concept KitchenWith Stainless Appliances. 9 Foot Smooth Ceilings Throughout, Minutes from Financial andEntertainment Areas. Walk to Attractions like CN Tower, Roger Centre, TTC & Subway, Shopping,Clubs, Restaurants, grocery shops (id:61852)
Homelife Landmark Realty Inc.
401 - 6 Jackes Avenue
Toronto, Ontario
Experience refined luxury in this exceptional two-bedroom, three-bathroom residence in one of Midtown's most prestigious buildings. Thoughtfully designed for both elegance and comfort, this rare layout includes soaring 9-foot ceilings and a spacious family room in addition to open living and dining areas-ideal for entertaining or everyday living. The primary suite offers the feel of a private retreat, complete with two custom walk-in closets and a spa-inspired ensuite featuring upgraded tile and vanities, heated floors, dual sinks, a large walk-in shower, a soaker tub, and a private water closet. The split-bedroom plan ensures privacy, with the second bedroom featuring its own ensuite. A discreet powder room with designer hand-painted walls and elegant ceiling lighting adds a sophisticated touch. Throughout the suite, upgraded wide-plank hardwood floors, recessed pot lighting, and remote-control curtains create a seamless and elevated ambiance. The kitchen is fully customized with upgraded cabinetry, designer lighting over the island and dining area, and top-of-the-line Miele appliances, including a built-in coffee machine and microwave. The family room is enhanced with a bespoke TV wall unit, while a mirrored entrance wall provides a dramatic, welcoming impression. Two private balconies extend the living space outdoors. The residence also includes valet parking and professional valet services, adding everyday ease and convenience. Residents enjoy a full-service concierge and world-class amenities, including a state-of-the-art fitness centre, stylish party room, and a beautifully landscaped rooftop terrace. Located just steps from the shops, dining, and conveniences of Yonge & St. Clair, this home offers the ultimate in urban luxury living. (id:61852)
Homelife Frontier Realty Inc.
305 - 889 Bay Street
Toronto, Ontario
Discover prime Downtown Toronto in this highly coveted 2 Bedroom + 2 Bathroom Bay Street Corridor condominium. Equipped with 24 Hours Concierge and on-site management for superior round-the-clock security and service. Bright & Spacious; This 2 Bedroom suite features a generously sized living room perfect for relaxation, entertainment, or work from home. Freshly painted with brand-new stainless steel kitchen appliances, brand-new dryer and washer, and brand-new laminate flooring installed throughout, giving this home a modern, clean finish. Boasts a convenient location; this unit is steps from the prestigious University of Toronto St. George Campus, along with world-class hospitals, restaurants, major shopping, parks, and public transportation. This unit includes one owned spacious underground parking spot and one locker. Hydro, Water, and Heat included in the maintenance fee. This rare opportunity in the heart of downtown is one you do not want to miss! (id:61852)
Homelife Golconda Realty Inc.
4708 - 1 Concord Cityplace Way
Toronto, Ontario
Brand-new luxury condo at Concord Canada House, Toronto downtown's newest architectural icon, perfectly situated beside the CN Tower and Rogers Centre. This spacious 3-bedroom suite offers 923 sq. ft. of interior living space plus a 295 sq. ft. heated balcony, ideal for year-round enjoyment with unobstructed city and lake views. The thoughtfully designed kitchen features premium Miele appliances, built-in organizers, and a peninsula island with ample counter space for cooking and entertaining. Contemporary finishes and smart design elements are showcased throughout. Residents enjoy world-class amenities including an 82nd-floor sky lounge, indoor swimming pool, ice skating rink, and more. Unbeatable location just steps to the CN Tower, Rogers Centre, Scotia bank Arena, Union Station, the Financial District, waterfront, dining, entertainment and shopping-everything at your doorstep. (id:61852)
Prompton Real Estate Services Corp.
2809 - 115 Blue Jays Way
Toronto, Ontario
Looking For A N/W Corner 1 Bed Unit To Lease In The Heart Of Entertainment District, Then Look No Further. Unit Is Newly Painted With New Laminate Floor. Just Bring Your Bags And Move In. Urban Life Style Condo Building With Endless Amenities, Style And Grace. Urban Style Open Concept Kitchen. Built In Appliances. Steps From Toronto Finest Restaurants. Steps From Tiff Building, Cn Tower, Roger Centre, Financial District, Theaters & Fashion Shops. Tenant Pay All Utilities. Owner Is Rrea. (id:61852)
World Class Realty Point
1705 - 5858 Yonge Street
Toronto, Ontario
Location, Location, Location, What A 2 bed & 2 Bath N/W Corner Unit With Parking. Never Lived In Brand New Unit. Just Bring Your Bags And Move In. Seeing Is Believing. Urban Life Style Condo Building With Endless Amenities, Style And Grace. Urban Style Open Concept Kitchen. Approximately 9 Minutes Walk Away From Finch Station Transit Hub. Steps From Many Restaurants, Schools, Shopping and much more. Easy Access to TTC, GO, YRT Bus Routes And the Yonge University Line. Downtown Toronto Is Less Than 40 Minutes Away. Minutes Away From HWY 401, 404 And 407. Building Amenities Including, Exercise room, Concierge, Party Room, Yoga Room. (id:61852)
World Class Realty Point
1310 - 15 Lower Jarvis Street
Toronto, Ontario
BEAUTIFUL BRIGHT UNIT IN HEART OF DOWNTOWN, EXCELLENT LOCATION, NEXT TO SUGAR BEACH WITH GREAT CITY AND LAKE VIEW.OPEN BALCONY TO ENJOY FRESH AIR AND SUNSHINE. AMAZING AMENITIES, ROOFTOP POOL, YOGA AND GYM, LOBWAWS, RESTAURANTS,EASY ACCESS TO TRANSIT AND GARDNIER, one LOCKER and one Parking . (id:61852)
Icloud Realty Ltd.
201 Dempsey Drive
Stratford, Ontario
New built Charming bungalow in the Knightsbridge community with a popular architectural style characterized by its single-story layout, Low-pitched roofs, and front porch. Key features include: Single- Story Design: this Bungalows typically has all living spaces on one floor, making it accessible for families and individuals with mobility needs, Living space has nice overlooking Backyard (ravine),No Houses at back ,view of woods and open Land (going to stay like this forever ).Has 1650 square ft (As per builders in main Level) and Approximately 1500 square ft basement unfinished (walkout),Has water Softer ,stainless steel appliances, Gas stove upgraded, Electric fire place (color light changing)Double door closet at the entrance, and Double door closet in Living space. Quarts counter top ,Big size Island(upgraded),Stratford being Festival-city Has full service Hospital , Culinary school & Tom Patterson Theatre on the Bank of Avon River(and many more thigs to do). (id:61852)
Homelife/miracle Realty Ltd
91 Aylesbury Drive
Brampton, Ontario
Absolutely Stunning Legal Basement Apartment! Featuring a spacious 2-bedroom layout with a separate entrance and a beautiful open-concept design. Includes a modern kitchen with stainless steel appliances, pot lights, and no carpet throughout. Enjoy the convenience of separate laundry and 1 parking space. Excellent location steps to Mount Pleasant GO Station and library, and within walking distance to grocery stores, Brampton Transit Terminal, and parks. (id:61852)
RE/MAX Experts
816 - 145 Hillcrest Avenue
Mississauga, Ontario
Location, Location, Location. All Laminate, No Carpet. Half Furnished For A New Or Small Family Which Includes Dining Table With 4 Chairs, Computer Table, Small Drawer, Tv Stand, Wardrobe, Three Floor Lamps, Wooden Bed/Stage, Folding Small Sofa Bed & Show Stand. Walking Distance To Cooksville Go Station, Excellent View Of Toronto Skyline, Close To All Shopping Malls, Square One Mall, Food Basics, Shoppers Drug Mart, Banks (Td, Rbc, Scotia & Cibc) **EXTRAS** Stove Dishwasher Fridge, All Elfs & Window Blinds, 1 Parking Spot. Laundry Access In Building at P1 Level(Coin Operated) (id:61852)
Royal LePage Flower City Realty
1 - 94 Earlscourt Avenue
Toronto, Ontario
Client RemarksWelcome to your new home on Earlscourt Ave in the heart of Toronto! Be the first to live in this newly renovated main floor unit. The well-appointed kitchen features sleek appliances and plenty of cabinet space. Retreat to the tranquil bedroom, which boasts generous closet space and beautiful light through the large windows. The stylish bathroom is designed with contemporary fixtures. Location is key, and this rental does not disappoint. Situated in a family-friendly neighborhood, you are just moments away from trendy cafes, grocery stores, and boutique shopping. Enjoy leisurely strolls in nearby parks or explore the bustling streets filled with culture and excitement. With convenient access to public transit, commuting to downtown Toronto is a breeze. This rental is ideal for professionals, couples, or anyone looking for a comfortable and accessible urban lifestyle. Don't miss the opportunity to make this charming space your own! Schedule a viewing today and experience everything this fantastic location has to offer. (id:61852)
Royal LePage Terrequity Realty
2 - 94 Earlscourt Avenue
Toronto, Ontario
Welcome to your new home on Earlscourt Ave in the heart of Toronto! Be the first to live in this newly renovated 2nd floor unit. The well-appointed kitchen features sleek appliances and plenty of cabinet space. Retreat to the tranquil bedroom, which boasts generous closet space and beautiful light through the large windows. The stylish bathroom is designed with contemporary fixtures. Location is key, and this rental does not disappoint. Situated in a family-friendly neighborhood, you are just moments away from trendy cafes, grocery stores, and boutique shopping. Enjoy leisurely strolls in nearby parks or explore the bustling streets filled with culture and excitement. With convenient access to public transit, commuting to downtown Toronto is a breeze. This rental is ideal for professionals, couples, or anyone looking for a comfortable and accessible urban lifestyle. Don't miss the opportunity to make this charming space your own! Schedule a viewing today and experience everything this fantastic location has to offer. (id:61852)
Royal LePage Terrequity Realty
2212 Vista Oak Road
Oakville, Ontario
Set within Oakville's highly sought-after West Oak Trails community, welcome to 2212 Vista Oak Rd, an impressive and extensively renovated detached residence designed for upscale family living. This elegant home offers a total of 3,210 square feet of finished living space, featuring a thoughtful layout with 4+2 bedrooms and 4.5 bathrooms. The spacious principal rooms are perfectly suited for both daily comfort and sophisticated entertaining. Located in one of Oakville's most prestigious neighborhoods, the property is ideally situated near top-rated schools, parks, shopping centers, the hospital, and transit, with quick access to major highways. It is also just moments away from Heritage Trail and Lions Valley Park, making it a perfect choice for nature lovers and active families. This is a rare opportunity to own a beautifully appointed home that blends luxury, space, and an exceptional location. (id:61852)
Right At Home Realty
