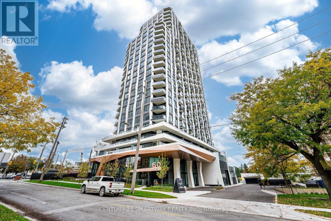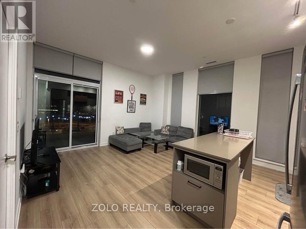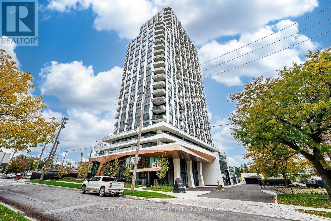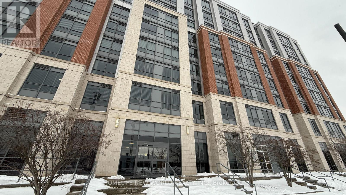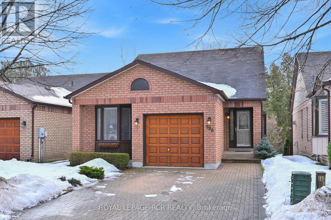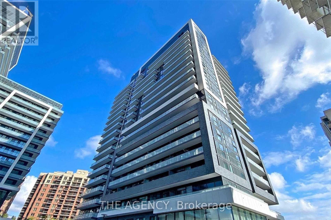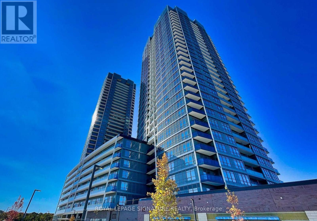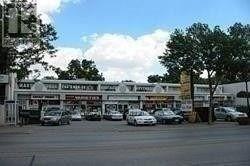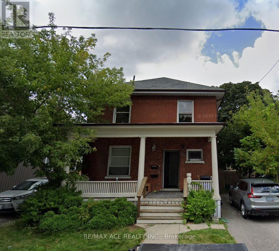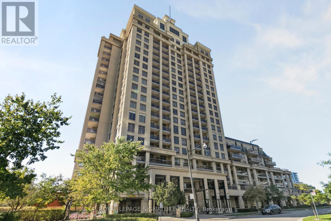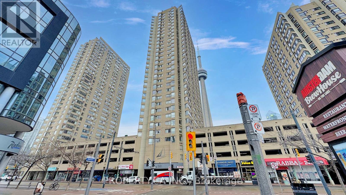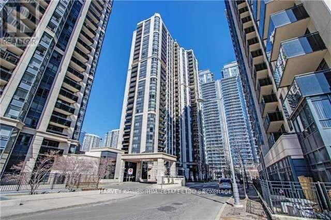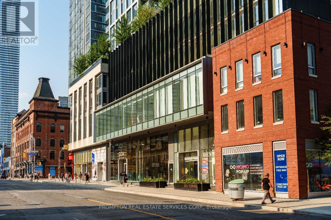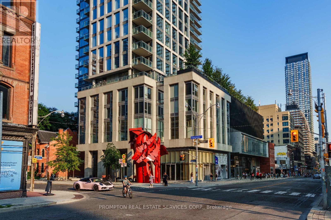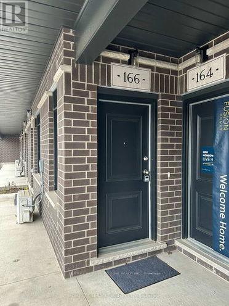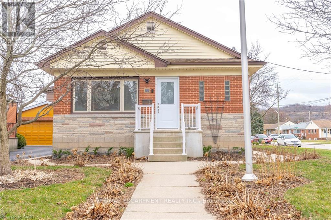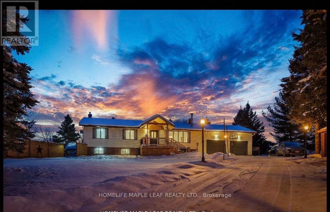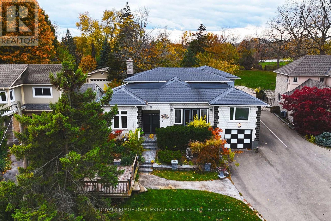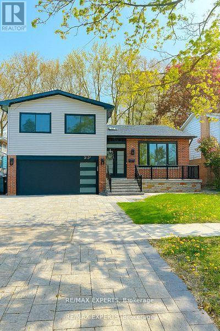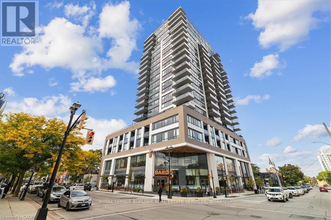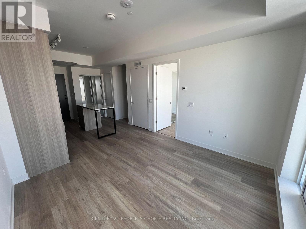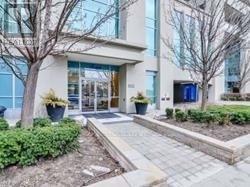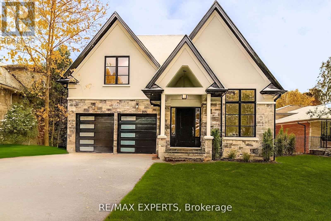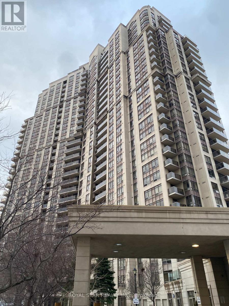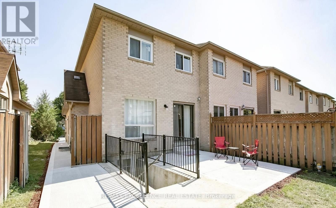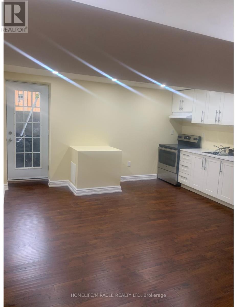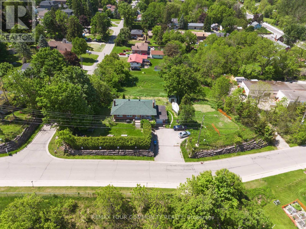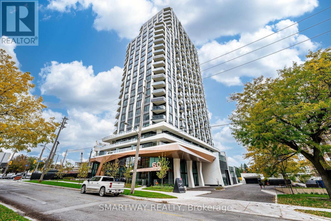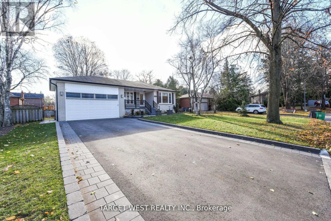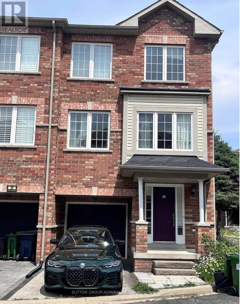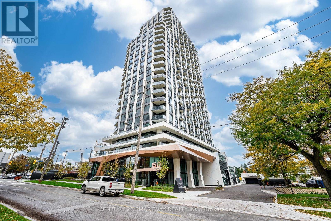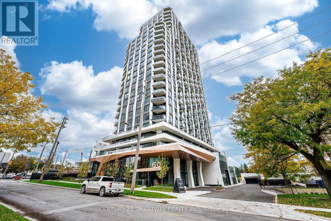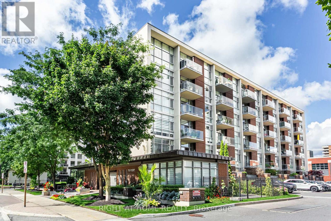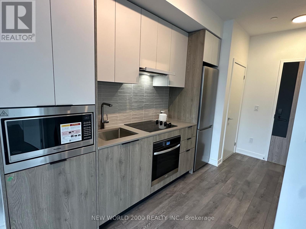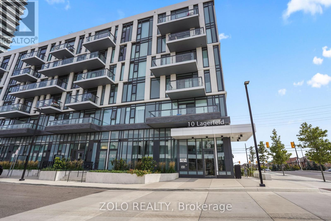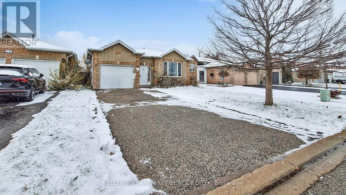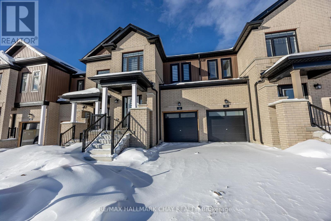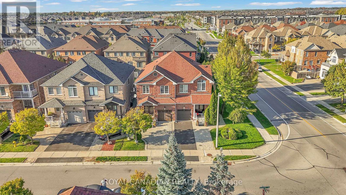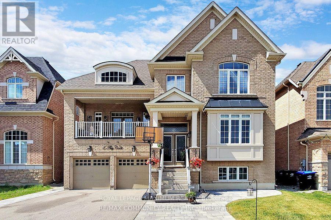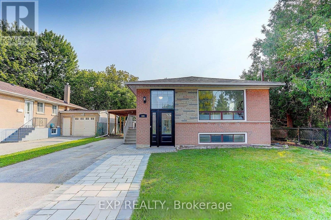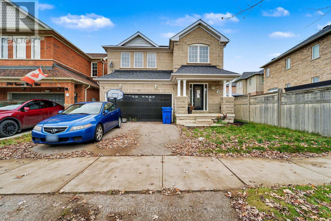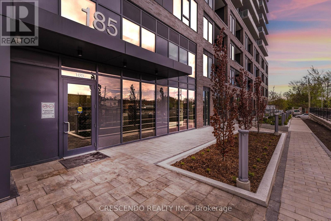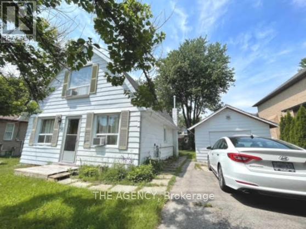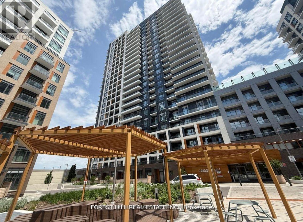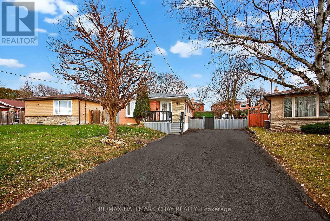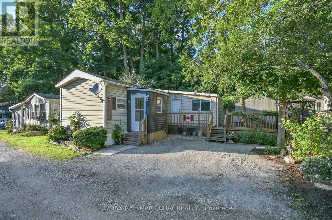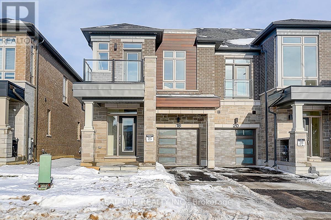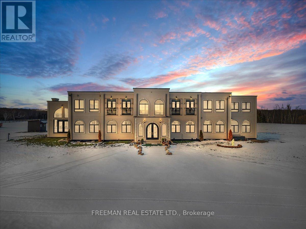911 - 60 Central Park Roadway
Toronto, Ontario
Welcome to The Westerly 2 by Tridel a brand new luxury residence at Bloor and Islington in Etobicoke! This bright and spacious suite features 1 bedrooms and 1 bathrooms, offering approximately 509 sq. ft. of interior living space. Designed with a functional open-concept layout, upgraded kitchen and bathroom finishes, and contemporary design details throughout. This suite also offers in-suite laundry, premium appliances, and high-end finishes that reflect Tridel's signature craftsmanship. Residents enjoy access to a full range of luxury amenities, including a 24-hour concierge, state-of-the-art fitness centre, party rooms, guest suites, and more. Ideally located, The Westerly 2 is just steps from Islington Subway Station, Bloor West shops, restaurants, and major commuter routes, offering the perfect blend of urban convenience and upscale living. (id:61852)
Smartway Realty
604 - 10 Lagerfeld Drive
Brampton, Ontario
Welcoming all offers. Step into this sun-filled corner unit condo. Located on the highest floor of the building. Offering the perfect blend of modern living, convenience, and style. With 2 spacious bedrooms, 2 full bathrooms, and a smart open-concept layout. This suite delivers comfort and functionality across the interior living space. Complemented by a private balcony with elevated views. Located in the heart of Mount Pleasant Village, this home places you steps from the Mount Pleasant GO Station, with direct access to downtown Toronto in approx. 40 minutes. Everyday essentials, major highways (407 & 410), shopping, parks, and community hubs are all right at your doorstep. Key Features You'll Love: Premium corner exposure with large windows and abundant natural light. High-end finishes including Vinyl flooring, quartz countertops, and a stylish modern backsplash. Sleek chef-inspired kitchen with a functional island and plenty of cabinetry. Two beautifully appointed bathrooms, offering both a standing shower and a luxurious deep soaker tub. One underground parking spot (EV-friendly) and a dedicated locker for extra storage Private balcony with open 6th-floor views, perfect for morning coffee or evening relaxation. Located in Brampton West's most sought-after community, known for convenience, walkability, and transit connectivity Perfect for first-time buyers, commuters, or anyone seeking a contemporary lifestyle in a thriving neighborhood. (id:61852)
Zolo Realty
406 - 60 Central Park Roadway
Toronto, Ontario
Welcome to The Westerly 2 by Tridel a brand new luxury residence at Bloor and Islington in Etobicoke! This bright and spacious corner suite features 2 bedrooms and 2 bathrooms, offering approximately 828 sq. ft. of interior living space. Designed with a functional open-concept layout, upgraded kitchen and bathroom finishes, and contemporary design details throughout.This suite also offers in-suite laundry, premium appliances, and high-end finishes that reflect Tridel's signature craftsmanship. Residents enjoy access to a full range of luxury amenities,including a 24-hour concierge, state-of-the-art fitness centre, party rooms, guest suites, and more. Ideally located, The Westerly 2 is just steps from Islington Subway Station, Bloor West shops,restaurants, and major commuter routes, offering the perfect blend of urban convenience and upscale living. (id:61852)
Smartway Realty
283 - 11211 Yonge Street
Richmond Hill, Ontario
Luxurious & Spacious 1355 sq ft 2 bedrooms and large Den unit with 10.5 feet ceiling at a very sought after Mon Sheong Court with 1 Locker. Life Lease Senior Independent Living at Street level access unit with Large Windows. Granite counter & ceramic floor in Kitchen & all Bathrooms. Amenities and services includes In-House Doctors Clinic and Pharmacy, Concierge, 24 Hrs Emergency On-Call Service, Chinese Restaurant on site, Rooftop Garden & Outdoor Patio, Library, Mahjong Room, Karaoke Room, Badminton Court, Exercise Room, Meeting Room, Party Room, Daily Activies and Customized Events. Maintenance Fees include: Hydro, Water, Heat, Internet & TV. Property tax collected by Management. (id:61852)
Homelife New World Realty Inc.
196 Riverview Road
New Tecumseth, Ontario
Fantastic opportunity if you are looking for a move-in ready bungalow in a premium location, backing onto treed ravine. This Shangri La bungalow model offers an inviting entrance way leading to open concept living/dining area and a walkout to deck overlooking natural ravine. A generous sized eat-in kitchen, primary bedroom with walkout to deck overlooking ravine & walk-in closet, an office/den and a 4pc bath are all main floor features. The walkout lower level provides a 2nd bedroom with adjacent sitting room, spacious family room with one of two gas fireplaces and walkout to patio & ravine. Located in sought after golf course community of Green Briar with convenient access to walking trails and community centre plus the popular Nottawasaga Inn, a recreation destination with golfing, dining and rec centre. (id:61852)
Royal LePage Rcr Realty
203 - 75 Oneida Crescent Nw
Richmond Hill, Ontario
Excellent location, Welcome to the Yonge Parc luxury condo in the heart of Richmond Hill. This bright and spacious 2-bedroom, 2-bathroom unit features a primary bedroom with an ensuite, 9-foot ceiling, and a functional open-concept living and dining area with a modern kitchen. Includes one parking space. Building amenities include a 24-hour concierge, fitness centre, party room, and games room. Conveniently located within walking distance to shopping malls, restaurants, movie theatres, schools, Viva Transit, and with easy access to Hwy 407. Parks and recreation are nearby for everyday enjoyment. Excellent leasing opportunity-don't miss it! (id:61852)
The Agency
2705 - 50 Upper Mall Way
Vaughan, Ontario
Welcome to this stunning, recently built two-bedroom unit located on the 27th floor. This exceptional unit features two full bathrooms and provides direct access to the Promenade Shopping Centre as well as public transit. With 9-foot ceilings, the layout is bright and airy, filled with abundant natural light from large windows. The second bedroom also includes two large windows, making it a rare find. Residents can enjoy premium amenities, including a gym, yoga studio, party room, and golf simulator. Additionally, top-rated schools, shopping centers, banks, and fine restaurants are all in very close proximity. Internet,One Parking Spot and One Locker Unit are included. (No Pets or Smokers As Per Landlord's Request) (id:61852)
Royal LePage Signature Realty
209 - 10255 Yonge Street
Richmond Hill, Ontario
Prime Location In The Heart Of Richmond Hill Can Be Used For Accounting, Travel Agency, Medical Offices, Law Office, Computer Repair, Photo Studio , Rent Includes: **Tmi, Water, Heat & Hydro. Close To All Amenities. (id:61852)
Century 21 Heritage Group Ltd.
238 Mary Street N
Oshawa, Ontario
Excellent opportunity to own a legal duplex in a prime Oshawa location. This well-maintained detached property features two self-contained units with separate entrances, offering strong income potential or an ideal setup for multi-generational living. Bright and functional layouts, generous room sizes, and ample parking. Conveniently located close to schools, transit, shopping, parks, and major highways. A solid investment with stable cash flow potential or live in one unit and rent the other. Don't miss this rare legal duplex opportunity. Tenants living there (id:61852)
RE/MAX Ace Realty Inc.
1307 - 18 Kenaston Gardens
Toronto, Ontario
'The Rockefeller' by The Daniels Corp - HUGE and freshly renovated 2BR suite in Bayview Village. Interior living space measured at just under 1000 sq ft and a balcony. Corner unit with multiple windows flooding the unit with natural light. Sparkling new kitchen and appliances, brand new quality LVP flooring throughout, upgraded bathroom vanities, new flush mount lighting, freshly painted... and the list goes on. Comes equipped with 2 Underground parking spaces and a storage locker. A well-managed and quiet building with luxury amenities and myriad commuting/transit options, including a quick stroll to Bayview Subway Station. Walk over to shop at renowned Bayview Village Shopping Centre. This bright, modern and sophisticated suite is an opportunity not to be missed! (id:61852)
Royal LePage Signature Realty
1606 - 260 Queens Quay W
Toronto, Ontario
Wake up to beautiful CN Tower and Lake Ontario views, enjoy working from a bright, sun-filled den overlooking the harbour, and unwind with evening walks along the waterfront. Rarely offered in this sought-after waterfront building, this spacious 2-bedroom plus den suite with parking and locker features a highly functional layout designed for everyday living. With the lake at your doorstep and the best of downtown just minutes away, this home offers the perfect balance of convenience, comfort, and lifestyle! Internet And Cable Included In The Maintenance Fee!! Fantastic Amenities Incl: Rooftop Deck & Garden With Bbqs, Gym, Sauna, 24Hr Concierge. Amazing Bell Fibe Package Included In Maint Fee: High Speed Internet. PTAC heating and cooling units just replaced in summer 2025. (id:61852)
Property.ca Inc.
1710 - 155 Beecroft Road
Toronto, Ontario
Clean and bright 1-bedroom suite with balcony and a great open view, located in a prime, highly convenient location. Smart, functional layout with no wasted space.Features German laminate flooring, fresh paint, and a renovated kitchen with Spanish quartz countertops, undermount sink, modern faucet, stylish backsplash, new cabinet doors, and a breakfast bar.Enjoy direct underground access to the subway and the convenience of walking to Empress Walk, theatres, Mel Lastman Square, the library, shopping, banks, and restaurants.Close to TTC and minutes to Highway 401.Ample visitor parking available. (id:61852)
Harvey Kalles Real Estate Ltd.
209 - 591 Yonge Street
Toronto, Ontario
The Gloucester On Yonge Medical Centre Is Strategically Situated On Toronto's Yonge Street, One Of Canada's Most Iconic And Prestigious Thoroughfares. Direct Subway Connection To Be Open Soon, Steps To Yorkville, In The Heart Of The Downtown Core. Modern Space With High Ceilings, Functional And Flexible Floorplans, Premium Common Area Finishes. Rare Investment Opportunity! Better To Own Than Rent! (id:61852)
Prompton Real Estate Services Corp.
210 - 591 Yonge Street
Toronto, Ontario
The Gloucester On Yonge Medical Centre Is Strategically Situated On Toronto's Yonge Street, One Of Canada's Most Iconic And Prestigious Thoroughfares. Direct Subway Connection To Be Open Soon, Steps To Yorkville, In The Heart Of The Downtown Core. Modern Space With High Ceilings, Functional And Flexible Floorplans, Premium Common Area Finishes. Rare Investment Opportunity! Better To Own Than Rent! (id:61852)
Prompton Real Estate Services Corp.
164 Oat Lane
Kitchener, Ontario
Welcome to this modern full townhouse offering approximately 1,220 sq. ft. of living space in the798family-oriented community of Huron Village. This bright urban stacked townhome features 2 bedrooms, 2.5 bathrooms, and 1 surface parking space.Open-concept living and dining area with walk-out to a large balcony. Upgraded kitchen featuring quartz countertops, stainless steel appliances, and ceramic backsplash. The primary bedroom offers a 4-piece ensuite, walk-in closet, and walk-out to a second spacious balcony. Second bedroom includes a large window and closet, with an additional 4-piece bathroom. Convenient second-floor stacked laundry. Close to Wallaceton's green spaces, commercial centre, and minutes to downtown Kitchener, providing easy access to amenities and urban conveniences. All the Utilities to be paid by the Tenants. (id:61852)
Century 21 Property Zone Realty Inc.
2 - 73 Ofield Road
Hamilton, Ontario
Welcome to this stunning, fully renovated and remodeled 4-bedroom, 2-bath basement unit located at 73 Ofield Road. Nestled in a safe, quiet, and highly sought-after neighbourhood, this home is surrounded by friendly neighbours and offers convenient access to public transit, restaurants, grocery stores, fitness center's, and more. This bright and spacious unit features four generously sized bedrooms, each with ample closet space to support comfortable and organized living. Enjoy cooking in the modern kitchen, thoughtfully designed with soft-close cabinetry, stone countertops, and stainless steel appliances, including a refrigerator, self-cleaning flat-top stove, and a high-efficiency, ultra-quiet dishwasher. Private side door entry. For added convenience, the unit includes a high-efficiency washer and dryer located on the bedroom level, eliminating the need for shared or coin-operated laundry and making everyday living effortless. Heat and water are included in the rent, while tenants are responsible for their own hydro. The backyard is shared, with lawn care professionally maintained by the landlord. Parking includes one designated lane on the left side of the driveway. (id:61852)
RE/MAX Escarpment Realty Inc.
5702 Sixth Line
Erin, Ontario
Perfectly Set On 2 Acres Surrounded By Mature Trees, This 3+2 Bedroom Raise Bungalow Feels Like Home The Minute You Pull Up. The Living Room Is Warm And Inviting With A Wood-Burning Fireplace. A Spacious Dining Area Looks Out To The Backyard And Flows Into The Bright And Airy Kitchen, Where You Will Find A Large Island And Stainless Steel Appliances. The Primary Bedroom Includes A Private Ensuite Bathroom. Finished Walk-Out Basement With Eat-In-Kitchen, Full Washroom And 2 Bedroom. 2 Car Garage Attached Plus Additional 4-Car Detached Garage. Come And Make This Home Your Home Where You Will Enjoy The Stunning And Secluded Views Both Morning And Night! This Property Is Minutes Away From Orangeville. This Property Comes With A Remote Gate For Extra Security. (id:61852)
Homelife Maple Leaf Realty Ltd.
415 Niagara Boulevard
Fort Erie, Ontario
Two properties for sale together at 411 & 415 Niagara Boulevard, with a proposed low-density residential plan for a 15-unit townhouse community and a detached house.The existing home boasts nearly 5,000 sq. ft. of living space, 6 bedrooms, 5 washrooms, and a 595-ft deep lot with endless possibilities for expansion, recreation, or gardening. Enjoy spectacular Niagara River views, a front deck, two renovated kitchens, a finished basement with large windows, upstairs balconies, and a basement sauna.With excellent Airbnb potential, this property offers strong short-term rental income, or the chance to redevelop into a modern riverside community. Whether you choose to live in the home, rent it, or hold it as a long-term investment, this is a rare opportunity to secure premium real estate in a highly sought-after location. (id:61852)
Royal LePage Real Estate Services Ltd.
Lower Level - 3131 Lenester Drive
Mississauga, Ontario
Welcome to this bright and recently renovated lower apartment in Erindale, features ModernVinyl Flooring throughout, In-suite laundry, with all new stainless steel appliances, the unit was completed renovated and everything is brand new. Bedroom Features W/I Closet. Contemporary3Pc Bathroom Featuring Standing Shower, Excellent Location In Mississauga. Easy Access To major highways, minutes drive to square one shopping centre, Close To UPT Missis., Go transit And Bus stops. Separate Entrance from side Of the house beside the Garage. One driveway parking spot included. (id:61852)
RE/MAX Experts
401 - 2007 James Street
Burlington, Ontario
Stunning rental opportunity in the Gallery Condominium. This 1+ Den, 1.5 bath suite with Northern exposure offers an incredible layout. The kitchen boasts beautiful cabinetry, quartz countertops and well-appointed kitchen island with breakfast bar. Modern hard surface flooring throughout. Generous sized bedroom with floor to ceiling window, a sizeable walk-in closet and ensuite bath with modern wet room which includes a walk-in shower and separate tub. The den is a great size and is conveniently located off the living area. Enjoy the privacy of the large balcony accessible off the living room and kitchen. Building amenities include Indoor lap pool, yoga and wellness studio, rooftop lounge & BBQ area, party room, games room, state of the art fitness centre, guest suite, pet wash station & 24 hr security. Close proximity to the waterfront, parks, banks, grocery stores, downtown shops, restaurants, Mapleview Mall and easy access to all major highways & transit. (id:61852)
Royal LePage Burloak Real Estate Services
1025 - 20 All Nations Drive
Brampton, Ontario
Welcome to this bright and stylish 1+1 condo in Brampton. Designed with an open-concept layout, the unit boasts a modern kitchen with a central island, durable laminate floors, and a spacious balcony perfect for relaxing. Enjoy exceptional building amenities including a fitness center, party room, kids' club, games room, and outdoor BBQ space. Just steps away from Mount Pleasant GO, local shops, green spaces, schools, and easy highway access. (id:61852)
Century 21 People's Choice Realty Inc.
217 - 185 Legion Road N
Toronto, Ontario
Great Mimico Neighbourhood Around Parklawn & Lakeshore For This Spacious 1 Bedroom Apartment With Two Balconies & Unobstructed View, Walk To All Amenities, Metro Grocery, LCBO, TD Bank, Tim Hortons & Much More. Gardner Express Around The Corner, Walk To The Lake & Parks. (id:61852)
RE/MAX All-Stars Realty Inc.
278 Mineola Road E
Mississauga, Ontario
Stunning David Small-designed custom home offering over 5,200 sq ft of luxury living with 4+1 bedrooms and 6 bathrooms. Finished with premium White Oak hardwood, full custom millwork, heated floors, and Control4 smart home automation throughout.The main level features a dramatic 2-storey foyer, 10 ft ceilings, floor-to-ceiling windows, a private office, formal dining room, and a chef's kitchen with an oversized island, high-end built-in appliances, walk-in pantry, and butler's pantry. The great room impresses with an 18 ft ceiling and a sleek gas fireplace.The primary suite offers a tray ceiling, private balcony, custom walk-in closets, and a spa-like ensuite with heated floors, freestanding soaking tub, double vanities, and glass shower. The upper level includes 3 spacious bedrooms, each with ensuite or semi-ensuite access.The walk-out lower level boasts heated floors, a large recreation room with wet bar, wine cellar rough-in, nanny/in-law suite , gym/flex space, and a washroom ideally located near the walk-out for easy backyard access.Exterior upgrades include a heated driveway, walkway, front porch, and heated walk-out stairs, covered patio, sprinkler system, landscaped grounds, and a 2-car garage.An exceptional opportunity to own a highly customized luxury home in one of Mississauga's most desirable neighbourhoods. *Some photos have been virtually staged. (id:61852)
RE/MAX Experts
2616 - 700 Humberwood Boulevard
Toronto, Ontario
Welcome to The Mansions of Humberwood Bright And Spacious 1 Bedroom Unit In Luxurious Tridel Condominium. New paint and carpet. Spectacular View From 26th Floor. Large Bedroom With Walk In Closet. Open Concept Living Room And Dining Area, Ensuite Laundry. High Demand Location Near Hwy 427, Public Transit, Schools And Woodbine Race Track. 24 Hour Security. This well maintained building offers resort style amenities including a gym, indoor pool, tennis courts, and party rooms. (id:61852)
Royal Star Realty Inc.
117 Richwood Crescent
Brampton, Ontario
Beautiful and well-maintained basement studio apartment available for lease in a prime Brampton location. Features a private separate entrance, open-concept living/sleeping area, kitchenette, and a full bathroom. Ideal for a single professional or couple. Quiet residential neighbourhood with convenient access to transit, shopping, parks, and major amenities. One parking spot available. Tenant to pay a portion of utilities. (id:61852)
RE/MAX Excellence Real Estate
90 Roulette Crescent
Brampton, Ontario
Beautiful 2-Bedroom Basement Apartment for Lease - Remembrance & Creditview area. Bright and spacious two-bedroom basement apartment featuring above-grade windows and a separate private entrance, offering plenty of natural light. Includes one full washroom and one parking space. Conveniently located near amenities, recreation facilities, restaurants, and public transit. Tenant responsible for 25% of utilities. (id:61852)
Homelife/miracle Realty Ltd
58 Old King Road
Caledon, Ontario
Calling all builders & developers! Discover the ultimate blend of tranquility and potential at58 Old King Rd. Nestled atop a hill, this large brick bungalow offers breathtaking views of Bolton's Valley and 100s of acres of conservation. Spanning a generous 132 x 103' double lot, property can be severed into two parcels for constructing custom homes, or kept as is to renovate or build your dream home. Enjoy unobstructed vistas of conservation land and the Humber River from a property not within flood plain boundaries, simplifying building code requirements exponentially. Conveniently located well-within the future Highway 413 expansion area. Whether you're a developer or a family seeking the perfect canvas, 58 Old King Rd offers unmatched potential and exceptional views. Current configuration features two separate dwelling units; 3 beds + 2 baths on main & 2 beds + 1 bath on lower. Seller can provide vacant possession OR willing to stay and sign 1-year leaseback. Nearly $6,000/mo of potential rental income. (id:61852)
RE/MAX Your Community Realty
808 - 60 Central Park Roadway
Toronto, Ontario
Welcome to The Westerly 2 by Tridel a brand new luxury residence at Bloor and Islington in Etobicoke! This bright and spacious corner suite features 1 bedrooms + Den and 1 bathrooms, offering approximately 599 sq. ft. of interior living space. Designed with a functional open-concept layout, upgraded kitchen and bathroom finishes, and contemporary design details throughout. This suite also offers in-suite laundry, premium appliances, and high-end finishes that reflect Tridel's signature craftsmanship. Residents enjoy access to a full range of luxury amenities, including a 24-hour concierge, state-of-the-art fitness centre, party rooms, guest suites, and more. Ideally located, The Westerly 2 is just steps from Islington Subway Station, Bloor West shops, restaurants, and major commuter routes, offering the perfect blend of urban convenience and upscale living. (id:61852)
Smartway Realty
1443 Saginaw Crescent
Mississauga, Ontario
Lorne Park neighborhood, known for its serene ambiance and top-rated schools. Step inside to discover a modern living space that exudes warmth and style. The heart of the home features a stunningly renovated kitchen, complete with sleek cabinetry, S/S appliances, and elegant flooring that flows seamlessly throughout the main level, this kitchen is sure to impress. Main Level includes Dining Room, Living Room, Experience Luxury Living In This Stunningly Fully Renovated Features 4 Spacious Bedrooms, 2.5 Baths, The Primary Bedroom Features A Gorgeous And Luxurious Four-Piece Semi ensuite Bathroom! HUGE LOT (id:61852)
Target West Realty Inc.
27 Frost King Lane
Toronto, Ontario
Bright 3-Bedroom Corner Townhome for Rent! Open-concept kitchen, dining & living area. Prime West Humber-Clairville location steps to TTC, Humber College, Woodbine Mall, parks & amenities. Quick access to Hwy 427 and short commute to Downtown. Spacious, convenient & move-in ready! (id:61852)
Sutton Group-Admiral Realty Inc.
1303 - 60 Central Park Roadway
Toronto, Ontario
Welcome to The Westerly 2 by Tridel a brand new luxury residence at Bloor and Islington in Etobicoke! This bright and spacious corner suite features 1 bedrooms and 1 bathrooms, offering approximately 515 sq. ft. of interior living space. Designed with a functional open-concept layout, upgraded kitchen and bathroom finishes, and contemporary design details throughout. This suite also offers in-suite laundry, premium appliances, and high-end finishes that reflect Tridel's signature craftsmanship. Residents enjoy access to a full range of luxury amenities, including a 24-hour concierge, state-of-the-art fitness centre, party rooms, guest suites, and more. Ideally located, The Westerly 2 is just steps from Islington Subway Station, Bloor West shops, restaurants, and major commuter routes, offering the perfect blend of urban convenience and upscale living. (id:61852)
Smartway Realty
312 - 60 Central Park Roadway
Toronto, Ontario
Welcome to The Westerly 2 by Tridel a brand new luxury residence at Bloor and Islington in Etobicoke! This bright and spacious corner suite features 1 bedrooms and 1 bathrooms, offering approximately 563 sq. ft. of interior living space plus an expansive terrace Designed with a functional open-concept layout, upgraded kitchen and bathroom finishes, and contemporary design details throughout. This suite also offers in-suite laundry, premium appliances, and high-end finishes that reflect Tridel's signature craftsmanship. Residents enjoy access to a full range of luxury amenities, including a 24-hour concierge, state-of-the-art fitness centre, party rooms, guest suites, and more. Ideally located, The Westerly 2 is just steps from Islington Subway Station, Bloor West shops, restaurants, and major commuter routes, offering the perfect blend of urban convenience and upscale living. (id:61852)
Smartway Realty
405 - 70 Port Street E
Mississauga, Ontario
Spacious north-east facing corner unit in a boutique condo at the heart of Port Credit Village. Bright with floor-to-ceiling windows and a private balcony where BBQs are permitted. Features 2 bedrooms, 1 full bathroom, a modern kitchen with bar seating and ample storage, in-suite laundry, and no carpet throughout. Includes 2 underground parking spots and 1 locker. Building offers fitness room and party room.Enjoy the lakefront lifestyle. right on Lakeshore Blvd, steps to the marina, trails, shops, cafes, restaurants, and year-round events. Walk to Port Credit GO and minutes to the QEW for quick access to Toronto. (id:61852)
Right At Home Realty
629 - 1007 The Queensway
Toronto, Ontario
Experience Modern Living In This Brand-New, Never-Occupied 1-Bed (With Walk-in Closet), 1-Bath Condo With Parking And Locker Included. The Suite Offers A Bright North Exposure And An Impressive 130+ Sq Ft Private Terrace-Complete With Gas And Water Hook-Ups, Ideal For Grilling, Outdoor Dining, Or Year-Round Enjoyment. Situated In One Of Etobicoke's Most Convenient Locations, You're Moments From The New Longo's, Sherway Gardens, Cafés, Parks, And Multiple TTC Routes. Enjoy Seamless Access To The Gardiner For Quick Connections To Downtown Toronto Or Mississauga. EV Charger Stations Available. (id:61852)
New World 2000 Realty Inc.
512 - 10 Lagerfeld Drive
Brampton, Ontario
Client RemarksFirst-time buyer, young professional, or investor opportunity-secure this unit at the perfect time in todays buyers market.Explore this exceptional investment opportunity in Brampton. This stylish 1-bedroom unit features modern, contemporary fixtures and finishes, a spacious open-concept living area, and a gourmet kitchen ideal for entertaining. Floor-to-ceiling windows and high ceilings fill the space with natural light that beams throughout the home. Step out onto a south-facing balcony with unobstructed views.Located just steps from Mount Pleasant GO Station, enjoy easy access to highways, transit, shops, restaurants, and recreational facilities.Rogers Ignite Gigabit Internet is included in the maintenance fees ($35.03/month). Parking available $160/month (id:61852)
Zolo Realty
Main - 16 Nicole Marie Avenue
Barrie, Ontario
This bright main-floor unit at 16 Nicole Marie Ave is a 3-bedroom suite with its own private entrance and in- suite laundry ALL UTILITIES AND MORE INCLUDED. Fantastic, family-friendly location: minutes to Georgian Mall, transit at your doorstep, and a short walk to East Bayfield Community Centre (arena, pool, fitness programs, gym, year-round activities), with great schools and nearby churches. Georgian College is a 5 minute drive, or a 15 minute bus ride away - making this a great option for students to call home while attending school. All utilities (heat, hydro, water, and high-speed internet) ARE INCLUDED and if requested, 1 driveway parking space is available for an extra $100 a month. This comfortable home in a highly sought-after pocket is waiting for you. (id:61852)
Keller Williams Experience Realty
32 Mcaush Street
Barrie, Ontario
Executive Townhome in one of Barrie's most sought after neighbourhoods. Brand new and never lived in, this modern residence showcases light, contemporary finishes and extensive upgrades throughout. The main floor features 9 foot smooth ceilings, hardwood flooring, pot lights in the kitchen, and a bright open concept layout ideal for both everyday living and entertaining. Stylish zebra window coverings are installed throughout the home. The upgraded kitchen with stainless steel appliances, white subway tile backsplash, soft close cabinetry, a walk-in pantry, and a large centre island accented with elegant pendant lighting. A walk-out from the breakfast area leads to a deck (to be built). An elegant oak staircase with wrought iron spindles leads to the second floor, where smooth ceilings continue throughout and complement four spacious bedrooms. The generous primary suite features a four piece ensuite with quartz countertops, double sinks, and a walk-in closet. The main bathroom also includes quartz counters and dual sinks. Additional features include convenient second floor laundry for everyday ease, interior access to the garage from the main floor, and an automatic garage door opener.A beautifully upgraded, move-in ready home in a prime Barrie location, offering modern comfort, functionality, and timeless style. (id:61852)
RE/MAX Hallmark Chay Realty
6 Mediterra Drive
Vaughan, Ontario
Beautifully upgraded semi-detached home on a premium oversized lot in a quiet, family-friendly neighborhood close to Hwy 400, schools, parks, and transit, featuring 9-ft ceilings, engineered hardwood on the main floor, and a modern kitchen with quartz counters, glass backsplash, stainless steel appliances, and new ceramic flooring in the kitchen and breakfast area (2024). The open-concept layout offers a bright dining area with walkout to a fully landscaped backyard with interlock, fresh sod, and flower beds (2023), while a separate side entrance leads to a finished basement with kitchen, bedroom, and 3-piece bath ideal for extended family. Additional upgrades include an interlock driveway (2023), direct garage access, and a new furnace installed November 2025, making this home truly move-in ready. (id:61852)
Royal Canadian Realty
4 Flay Court
Innisfil, Ontario
Stunning home in a great area. 4500 sqft of living space. 3-car tandem garage. tons of parking. Spacious, functional layout ideal for a big family. Walk out from kitchen to a large backyard. 4 Large bedrooms. Totally Finished basement with a 3pc Bath. Amazing Home! (id:61852)
Royal LePage Maximum Realty
181 Maple Avenue
Richmond Hill, Ontario
Bright and stylish main-floor living in a modernly renovated raised brick bungalow offering three spacious bedrooms and two full bathrooms, complete with hardwood flooring throughout and upgraded appliances. This open-concept home is thoughtfully designed with a highly functional layout and abundant natural sunlight. Situated in the family-friendly Harding neighborhood, it is conveniently close to Bayview Secondary School, parks, trails, community centre, restaurants, supermarkets, and the Richmond Hill GO Station, with easy access to Highways 400, 401, and 407. Two driveway parking spaces are included with the lease, making this an ideal and move-in-ready home in a prime location. (id:61852)
Exp Realty
386 Reeves Way Boulevard
Whitchurch-Stouffville, Ontario
POWER OF SALE. Don't look any further. It is a great opportunity to own this freshly renovated home in the very desirable area of Stouffville. Over 2600 sq. feet of living space, very spacious home has a great layout. 2 pc new washroom on the main floor, large eat-in kitchen, open to family room with fireplace* and a walk-out to the backyard. There is a direct entrance to the double garage. There is a main floor laundry room. Finished basement with a large recreation room and a new 3 pc washroom. The 2nd floor has 4 large bedrooms, 5 pc ensuite for the master bedroom and walk-in closet. There is a 4 pc washroom on the 2nd floor. Hardwood floors throughout, and pot lights. Street transit 2 minutes walk, rail transit less than 2 km. 4 playgrounds and 5 public schools. (id:61852)
Royal LePage Real Estate Services Ltd.
409 - 185 Deerfield Road
Newmarket, Ontario
Welcome to The Davis Condos by Rose Corp - Central Newmarket! Enjoy this upgraded 1+den, 2-bath suite with a balcony and west exposure, perfect for relaxing or entertaining. Just steps to transit, shopping, restaurants, schools, and parks. Amenities: Rooftop terrace, party room, kids' playroom, guest suite, pet spa, visitor parking, and more. (id:61852)
Crescendo Realty Inc.
56 Sylvan Crescent
Richmond Hill, Ontario
ATTENTION BUILDERS, INVESTORS & END USERS A RARE OPPORTUNITY! Discover an exceptional offering in one of Richmond Hill's most desirable locations, nestled in the heart of Oak Ridges near Lake Wilcox. This premium property features an impressive 50- foot frontage, presenting outstanding potential for end users, builders, or investors alike.Enjoy stunning partial lake views from the second floor and the convenience of being within walking distance to beautiful Lake Wilcox. Residents can take full advantage of the vibrant lifestyle and amenities at Lake Wilcox Park, including a canoe club, waterfront access, splash pad, and a variety of year-round recreational activities.An existing survey is available, adding further value and convenience for future planning.A truly rare opportunity to own in a prestigious lakeside community-offering lifestyle, location, and long-term potential all in one. (id:61852)
The Agency
430 - 7950 Bathurst Street
Vaughan, Ontario
This generously sized one-bedroom plus den offers a carpet-free lifestyle with 9-foot ceilings and seamless laminate flooring throughout. The modern kitchen is finished with sleek quartz countertops, a center island, and a spacious washroom, while zebra blinds and a private balcony create the perfect space to relax. The unit includes underground parking and a locker conveniently located on the same floor, along with in-suite laundry for added ease. The building provides exceptional amenities, including a 24-hour concierge for peace of mind, a fitness and yoga studio on the second floor, a basketball court, and a rooftop terrace with stunning views. Professionals can take advantage of the business lounge with free Wi-Fi and boardroom accommodations. Located just steps from Promenade Mall, Walmart, cafes, and parks, and close to Thornhill Golf Course, this condo also offers easy access to Highways 7 and 407, making it a perfect blend of convenience and luxury living. (id:61852)
Forest Hill Real Estate Inc.
764 Botany Hill Crescent
Newmarket, Ontario
Perfect for buyers who want comfort on the main floor and cash flow below. This home features a fully renovated main floor and two turn key income producing basement units. Fantastic opportunity to own a detached bungalow with a modern main-floor renovation completed in 2021. The main level offers a spacious living and dining area with a bay window, an eat-in kitchen with stainless steel appliances, quartz countertops, a stylish backsplash, and a breakfast area. Convenient stacked washer and dryer are located on the main floor. Three generous bedrooms with vinyl flooring and an updated 4-piece bathroom complete the level.The basement includes two self-contained units: a one-bedroom apartment with a large eat-in kitchen, a spacious living area, and a full-size bedroom with closet; plus a bachelor unit with a 3-piece bathroom and a well-sized kitchen. Additional laundry in the basement.Recent updates include the roof (2025), AC (2019), furnace (2020), and owned hot water tank.Live in and own a detached home with estimated monthly carrying costs lower than the rent of a two-bedroom condo, based on 15% down. (id:61852)
RE/MAX Hallmark Chay Realty
Lot 90 - 6047 Hwy 89
New Tecumseth, Ontario
Affordable Year-Round Living at Rolling Acres Campground! Discover comfort and convenience in this beautifully maintained 2-bedroom, 1-bathroom home, featuring a bonus room perfect as a 3rd bedroom, home office, or extra storage. This versatile space adapts to your needs, whether you're downsizing, retiring, or simply seeking a peaceful escape surrounded by nature.Step into the open-concept kitchen with ample cupboard space ideal for cooking and entertaining. The spacious living area flows seamlessly out to a massive deck overlooking the scenic Nottawasaga River, offering tranquil views and the perfect spot for morning coffee or evening relaxation.Oversized Master bedroom with cozy gas fireplace! 2 Garden Sheds perfect for additional storage space. Located just minutes from Alliston, Honda of Canada Manufacturing, and the Nottawasaga Inn Resort, this home combines rural charm with convenient access to local amenities.Whether youre looking for affordable year-round living, a retirement retreat, or a nature lovers haven, this property checks all the boxes- Gated community with check-in attendant! Monthly fees roughly $730 + HST (includes water, septic pump outs, garbage and property taxes) (id:61852)
RE/MAX Hallmark Chay Realty
18 Mace Avenue
Richmond Hill, Ontario
A Brand New, Truly Luxury End Unit Freehold Townhouse Located in The New Development Richmond Hill Oakridge Meadows ,Never Lived In.High Quality Built by Aspen Ridge Homes. Over 1800 Sqft.More Than $100K Upgrade From The Developer.Gleaming Hardwd Flrs Throughout,Rare Smooth 9Ft Ceiling on Both the Main & 2nd Levels And 8+Ft In The Bsmt.Upgraded 8 Ft Doors On Main Floor.Pot Lights Throughtout.Open Concept.Morden Gourmet Kitchen With Quartz Countertop/Breakfast,Brand New KitchenAid S/S Appl Including Gas Stove W/Pot Filler,Chimney Style Hood Fan, Ample Elegant Cabinetry.Iron Picket Stairs.Second Floor featuring 3 Good Size Bdrms, Double Door Spacious Master Bdrm Boasts 2 Separate W/I Closets,Large Size 5 Pc Ensuite, Double Sink,Smart Toilet&Luxury Shower. 2rd Bdrm With W/I Closet & W/O To Balcony.3nd Bdrm W/ Double Door Closet. Direct Access To Garage. Prime Location, Just Minutes from the GO Train Station & Highway 404, Schools, Lake Wilcox, Lush Parks,Trail,Golf Courses, Costco Wholesale,Home Depot And Community Centre.A Must See. (id:61852)
Real One Realty Inc.
3655 Hancock Road
Clarington, Ontario
A once-in-a-lifetime opportunity to own one of Durham Region's most remarkable modern country estates. Set on 52 acres of rolling countryside, forested walking trails, & a peaceful pond that glistens in summer, transforming into a skating rink in winter, this architectural masterpiece combines timeless design, privacy, & connection to nature in every direction. Inside, more than 8,500 sq. ft. of finished living space unfolds with soaring ceilings, walls of glass, & sunlit interiors that frame the surrounding landscape like art. Expansive principal rooms flow effortlessly, creating an atmosphere that feels open, refined, & entirely at ease. The gourmet kitchen is a showpiece of form & function with top-tier appliances, designer finishes, & a generous island that anchors gatherings of family & friends. The west-wing primary suite offers a private sanctuary with a dressing room or nursery, large walk-in closet, fitness room, & a spa-inspired ensuite featuring dual vanities, a two-person steam shower, & a freestanding tub perfectly placed to take in serene views of the trees. Upstairs, each bedroom enjoys its own ensuite & walk-in closet, while a self-contained guest wing with a full kitchen, living area & bath provides comfort & independence for guests or extended family. Eight years new, this home was built with lasting quality & modern innovation in mind, featuring geothermal heating, radiant floors, multiple fireplace rough-ins, a pet spa, & a heated three-car garage. The 1,150 sq.ft. covered terrace invites year-round outdoor living & endless sunsets. The lower level adds another 5,700 sq. ft. of potential with exceptionally high ceilings & large windows ready to be finished as a theatre, gym, studio, or wine cellar. Privately situated at the end of a quiet cul-de-sac, yet only minutes from top schools, shops, & community amenities. A rare blend of modern architecture, natural beauty, & quiet sophistication that must be seen to be fully appreciated. (id:61852)
Freeman Real Estate Ltd.
