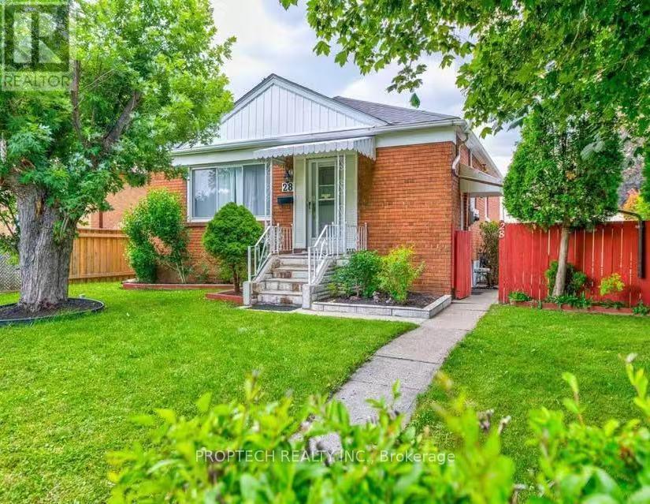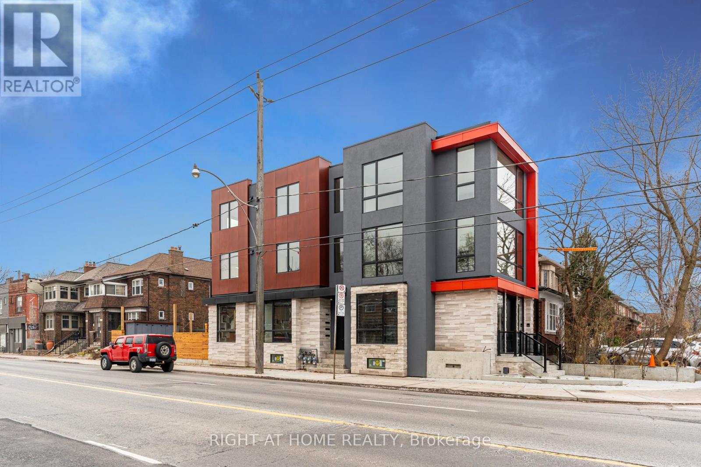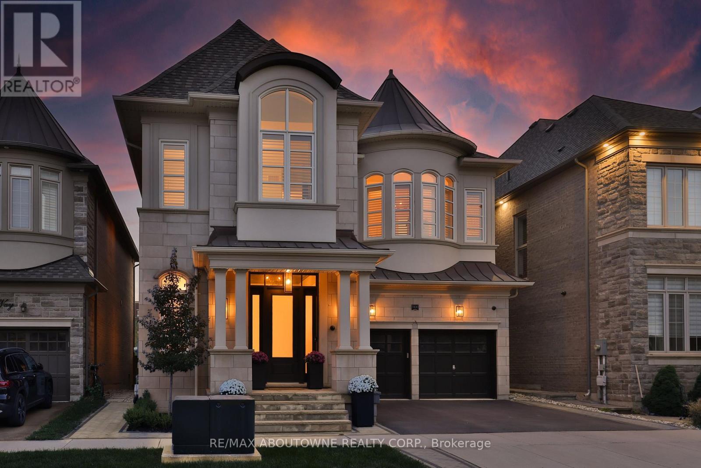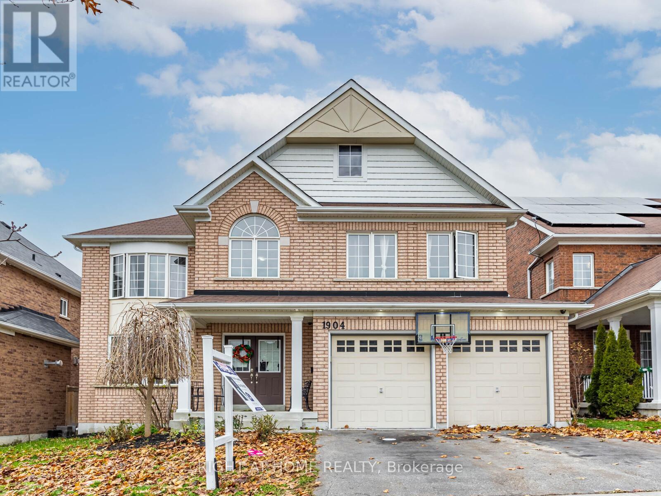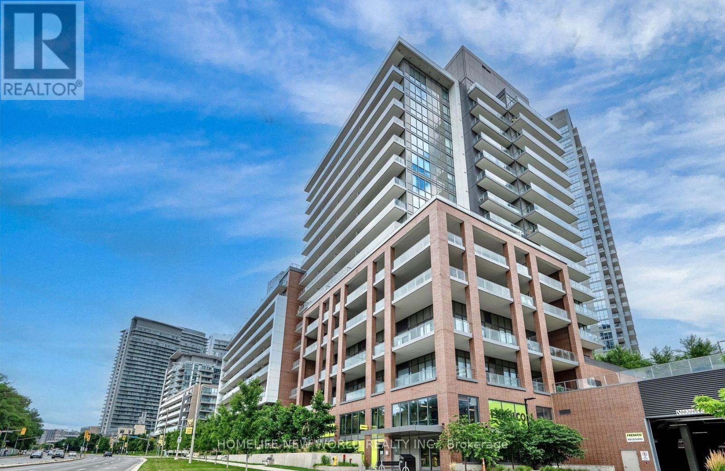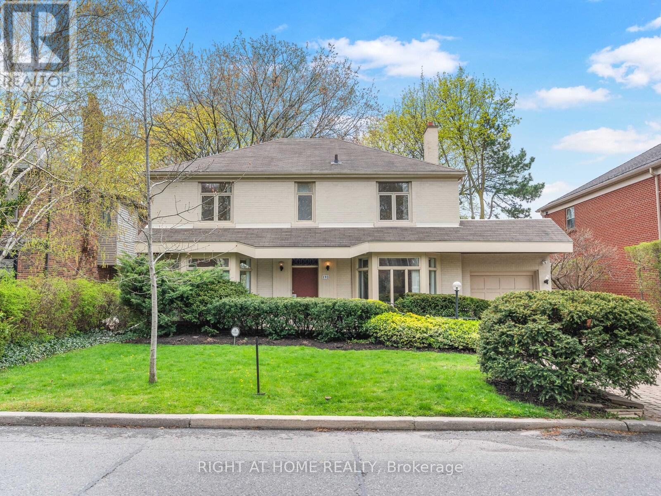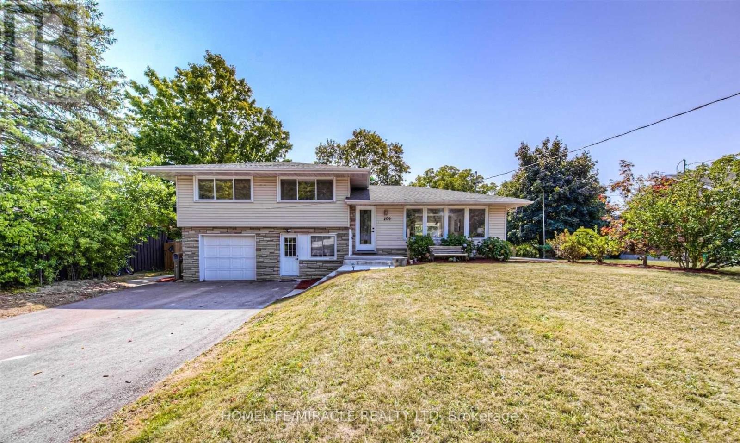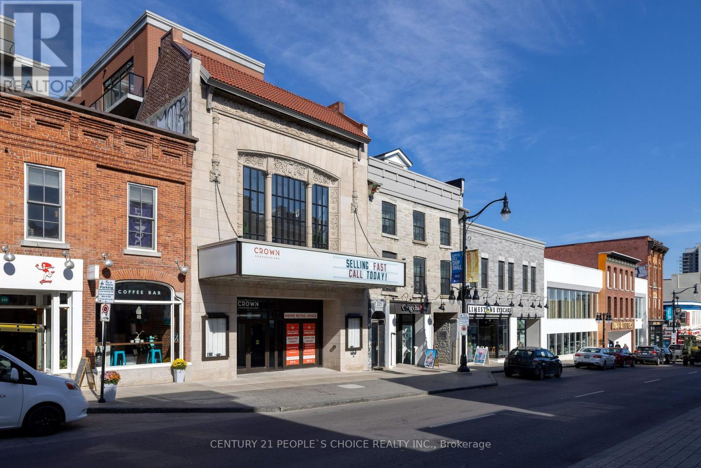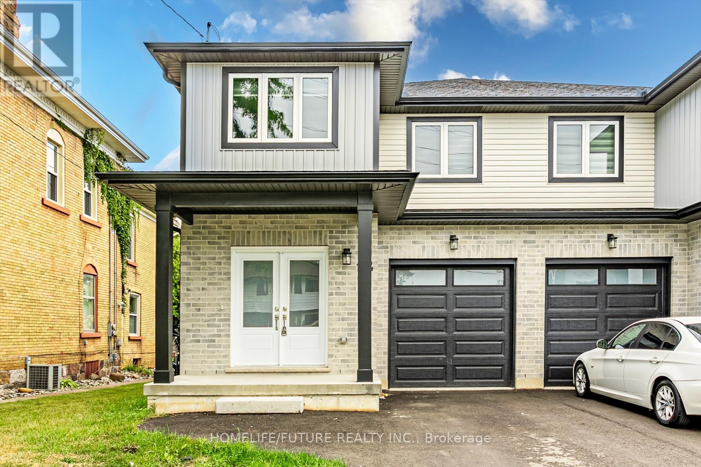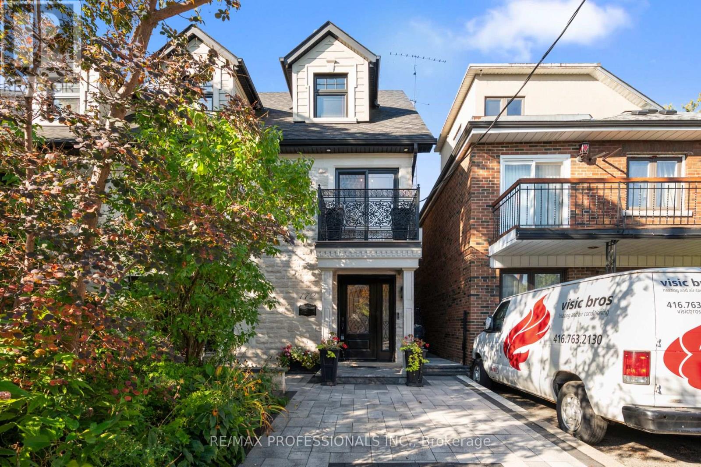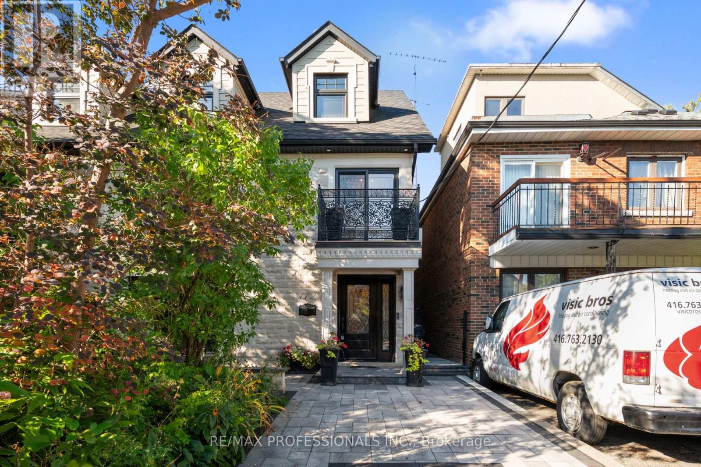28 Boem Avenue
Toronto, Ontario
Lovely 3-bedroom family home in the desirable Wexford-Maryvale neighbourhood! Enjoy spacious living and bedrooms, a cozy side patio, and a huge backyard-perfect for families and entertaining. Rare private parking for up to 3 cars and an unbeatable location close to great schools, shopping, transit, and quick highway access. must see! (id:61852)
Proptech Realty Inc.
218 Jane Street
Toronto, Ontario
Incredible Opportunity To Own This Flagship Commercial Building In The BabyPoint Gates Bia. Approx 4,000 sf of living space. Unique, Fully Automated w/ Control4, very High End finished Main Floor- Studio/Office Space 1,100sf & 10' Ceilings, Custom Lighting, Custom Millwork throughout. 2nd & 3rd Floor-Fully Equipped Suites approx. 1,000sf, 9' ceilings, 2 Bedrooms in each Suite, Open Concept Dining/Living, Floor to Ceilings Windows, Balconies & own Laundry, High End Appliances & Custom Millwork throughout. Lower Level-1 Bedroom Suite fully equipped, 900sf. This is a NEW Building Professionally Designed & Built with very High Quality. Building includes separate entrances to all levels & all separately metered. The Possibilities & Optionsare Exceptional. Property Partially Tenanted. Walking Distance to Jane Subway & BloorWestVillage. Experience the Perfect Blend of Modern Living & Professional Convenience at Babypoint. This Contemporary New Building Offers a Unique live-work Opportunity, Ideal for Entrepreneurs, Creatives, & Professionals alike. This can also be an Extraordinary Investment Opportunity, where Cutting-Edge Automation meets Prime Location. Designed with the Future inMind, this Contemporary Property Features Advanced Smart Home Technology. Whether you're looking for a Modern Space to call Home or a High-Potential Investment, this Property Promises Long-Term Value & a Lifestyle of Effortless Sophistication. (id:61852)
Right At Home Realty
3100 Daniel Way
Oakville, Ontario
Welcome to 3100 Daniel Way The Rockefeller, the largest model offered by Fernbrook in the sought-after SevenOaks community. Built in 2019, this impressive residence sits on a premium lot backing onto lush green space. Offering over 3,600 sqft of above grade plus an additional 1,782 sqft in the lower level. This 4+1 bedroom residence has been featured in magazines for its design and over $500,000 in upgrades. The grand foyer showcases Italian porcelain floors and wainscoted walls leading to open living and dining areas. The family room centers on a gas fireplace with illuminated built-ins. The gourmet kitchen offers Italian Carrara marble, top-of-the-line Thermador appliances, and an oversized island with a sunlit breakfast area and walkout to the patio. The primary suite includes dual walk-in closets and a six-piece spa ensuite with marble vanities, freestanding tub, bidet, and glass shower. The second bedroom features a private ensuite, while two others share a Jack-and-Jill. A built-in office nook and custom laundry room add convenience. The finished basement offers a fifth bedroom, recreation room with wet bar, den with cabinetry, three-piece bath, and climate-controlled wine cellar & more. Outside, enjoy a natural stone patio with built-in BBQ and a private green space backdrop. Bonus; EV power outlet installed in garage. Situated on a quiet street near top schools, parks, shopping, dining, and highways... this home delivers unmatched quality and lifestyle. You have to see it to believe it. (id:61852)
RE/MAX Aboutowne Realty Corp.
193 Drummond Street
Brantford, Ontario
Discover 193 Drummond Street, a detached two-story home on a generous corner lot in one of Brantford's welcoming neighborhoods. The upper level offers three comfortable bedrooms and two full baths, while the main floor features a spacious living room, formal dining area, and sunroom filled with natural light. A partially finished basement adds a cozy family room for extra living space. Conveniently located near Highway 403, this property blends everyday functionality with timeless charm. (id:61852)
Right At Home Realty
1904 Arborwood Drive
Oshawa, Ontario
Discover one of the luxury magnificent modernized majestic and beautiful home in the prestigious Oshawa Taunton Community. Exceptional opportunity in a family-friendly quite neighborhood! Don't lose this rarely offered well maintained generously sized 5+2 bedroom, tot of 6 bathrms with high ceilings, carper free detacd brick home with 200 am elect panel feat very spac bright fully upgr incl high end floors thrght all level with total of 7 bedrms with an office rm in the bsmt walkout bsmt prof installed natural wood stair with lots of pot lights in & out. The entire interior feature prof fin liv, fam room Open concept modernized new Kitchen features full-size top of the line stainless steel appliances quarts counter with treat yourself to very spacious, living dining and breakfast area with island & lots of closets, ensuite laundry on main level can be access from in & out. The bright and spacious second level features an open concept layout all bedrooms are professionally finished with large window and closet in each them, grand prime bedroom with massive 5 pcs ensuite offer dble sink with walk-in closet. clear view of the un-imagn of the water pond. 2nd master bedroom also has an attached 3 pcs bath, with walk in closet. total of 3 full bathrms are on second level. A versatile additional bedroom on main lever for grandma. Renov & upg fully fin bsmt with own kitchen features carpet free generous size 2 bedrms with two 3 pcs full bathrms, liv rm, and a quite office room offering amazing income potential or comfortable space for extended family. for outdoor ent & relaxation: fen byard with prof fin deck, stone interlng with lights, bbq ready with finished kitchen can enjoy just front of the water pond. personalized and transform this well maintained with its blend of contemporary updates, functional design and unbeatable location, this turnkey two story home delivers exceptional value and flexibility for homeowners and investors alike *****MUST MUCT SEE***** (id:61852)
Right At Home Realty
614 - 36 Forest Manor Road
Toronto, Ontario
Stylish city living just one floor below the penthouse! This bright and airy 1+Den at Lumina checks all the boxes: 581 sqft of smart layout, soaring ceilings, sleek laminate floors, and a wide west-facing balcony with clear, open views. The den has a door-perfect for a guest room, office, or extra storage. You're directly connected to FreshCo for ultimate convenience, with Don Mills Station and Fairview Mall just steps away. Easy access to the 401, 404 & DVP makes commuting stress-free. T&T, schools, parks, and a community centre are all around the corner. Building perks include concierge service, gym, yoga studio, pool, hot tub, theatre, guest suites & more. A standout floor plan in a super-connected neighbourhood-this one's a must-see. (id:61852)
Homelife New World Realty Inc.
192 Old Forest Hill Road
Toronto, Ontario
** Short-Term Lease ** - 4 to 6 Months Available for a limited-term lease, 192 Old Forest Hill Road offers a comfortable and spacious 4-bedroom, 4-bathroom home in the heart of Forest Hill North. Ideal for families undergoing renovations or in transition, this detached residence sits on a 60 x 125 ft south-facing lot with low-maintenance landscaping.Inside, you'll find hardwood floors throughout, a bright kitchen with walk-out to a private deck, and a main-floor family room with ensuite. The finished basement includes a large rec room and laundry. The classic centre hall layout provides generous living and dining spaces.Conveniently located near top public and private schools, daycares, parks, dining, and the Allen Expressway. This unfurnished rental offers a practical and well-located option in one of Toronto's most desirable neighbourhoods. Includes a Private driveway with ample space for multiple vehicles, plus an attached garage. (id:61852)
Right At Home Realty
Upper - 209 Greenbrook Drive
Kitchener, Ontario
Discover this beautifully updated upper unit for rent in a legal duplex sitting on a large 70' x 162 lot, offering spacious open-concept living filled with natural light. Enjoy a modern interior featuring quartz countertops, refreshed kitchen cabinets, updated vanities, new light fixtures, and new appliances throughout. The home is carpet-free with laminate flooring for a clean, contemporary feel. Step outside to a private backyard oasis complete with a deck, and gazebo, perfect for relaxation and entertaining. New zebra blinds are installed throughout the house for added style and convenience. The duplex is developed in a creative way to provide great privacy with the lower unit with its own separate entrance, kitchen, and laundry. Please note: the lower unit is rented separately. (id:61852)
Homelife/miracle Realty Ltd
314 - 223 Princess Street
Kingston, Ontario
Welcome to this bright and spacious 2-bedroom, 2-bathroom condominium in one of Kingston's most convenient downtown neighbourhoods. Featuring 747 square feet, 2* spacious bedrooms, in suite laundry, 2* 4-piece bathrooms and one of which is an ensuite. An open-concept living and dining area, large windows offering plenty of natural light, and a private balcony, which is ideal for morning coffee. The primary bedroom includes a full ensuite for added comfort. This unit comes with bicycle parking and an exclusive locker(conveniently located on the same floor). A well-maintained building amenities include a private rooftop terrace with BBQ, dining, and lounge areas, as well as greenery, a yoga and outdoor activity space, concierge service, exclusive access to a Fitness Centre and yoga studio, and a Party and Multi-Purpose Room with a full kitchen. Close to shopping, public transit, restaurants, cafes, waterfront and vibrant downtown. A very short commute to Queen's University or RMC. (id:61852)
Century 21 People's Choice Realty Inc.
124 King Street E
Ingersoll, Ontario
Newly Renovated 1900 Sq Ft Semi-Detached Home On A Good Size 112 Ft Deep Lot With One Car Garage + Long Driveway - 3 Car Parking A Simply Gorgeous Home With Grand Double Door Entry. A Good Size Master Bedroom With Ensuite & Walk - In - Closet. Most Convenient 2nd Floor Laundry, A Good Size Kitchen With Central Islad Quartz Counters, Extended Upper Cabinets, Easy Access To 401. Separate Side Entrance For Basment. (id:61852)
Homelife/future Realty Inc.
Lower - 172 Humbercrest Boulevard
Toronto, Ontario
Renovated Aboveground Open Concept Large Bachelor Unit O/L Ravine; Beautiful House W/ Lots Of Storage In Upscale Area; New Roof, Walls, Windows/Doors, Balcony & Much More; Huge Open Concept Living/Dining Room; Eat-In Kitchen With All New Appliances (Stove, Fridge); 1 Full Bathroom; 1 2 Piece Bathroom, Private On-Site Laundry; Window facing ravine/trees and the West, Very Convenient And Safe Location Close To All Amenities, Bloor West/Junction, Major Access Routes, Ttc, Grocery, Schools, Park, Bike Trails. Landlord prefers one tenant, no pets, no smokers. (id:61852)
RE/MAX Professionals Inc.
172 Humbercrest Boulevard
Toronto, Ontario
Extra Large, Renovated 3 Bdrm Unit O/L Ravine; Beautiful House W/ Lots Of Storage & Parking In Upscale Area; New Roof, Walls, Windows/Doors, Balcony & Much More; Huge Open Concept Living/Dining Room; Eat-In Kitchen With All New Appliances (Stove, Fridge, Dishwasher); 2 Full Bathrooms; Private On-Site Laundry; Very Convenient And Safe Location Close To All Amenities - Lots of shopping options nearby, easy walking distance (Loblaws, Sumerhill Market, Fresco, LCBO, Shopper's Drug Mart, Restaurants/Cafes, and free shops in Baby Gates BIA), Bloor West/Junction, Major Access Routes, Ttc, Grocery, Schools, Park, Bike Trails. (id:61852)
RE/MAX Professionals Inc.
