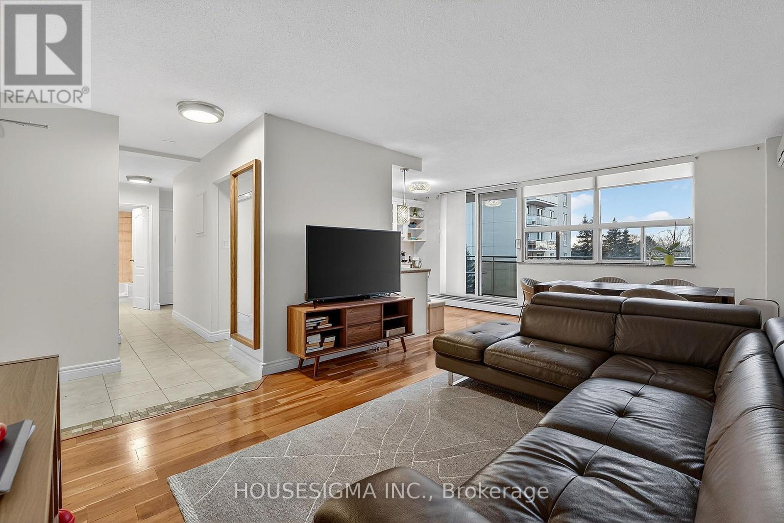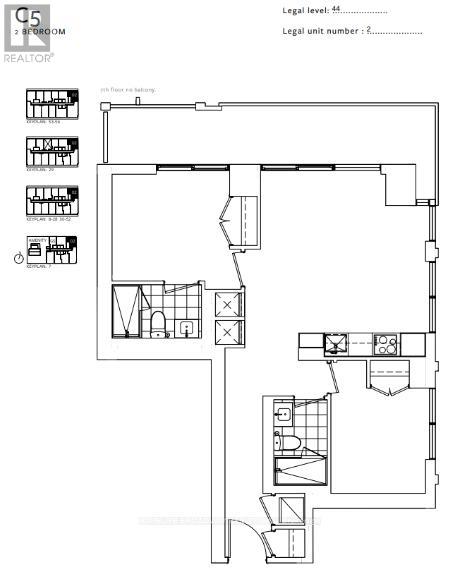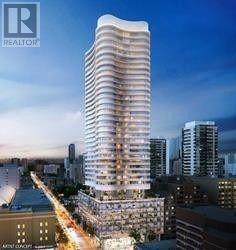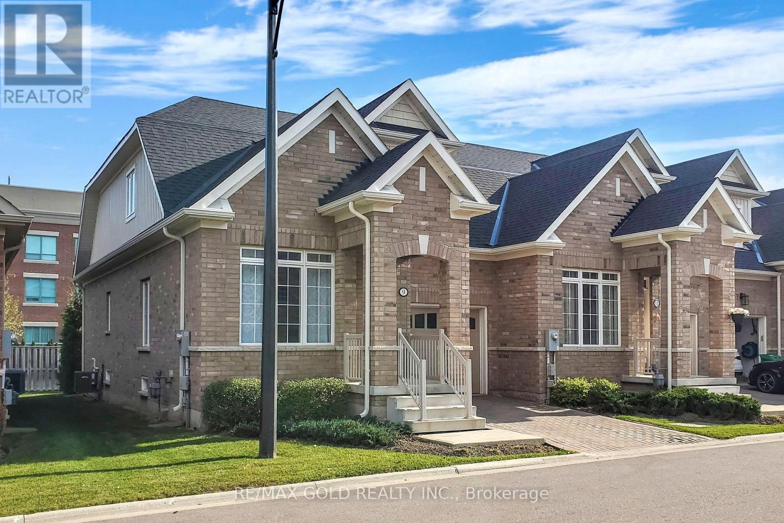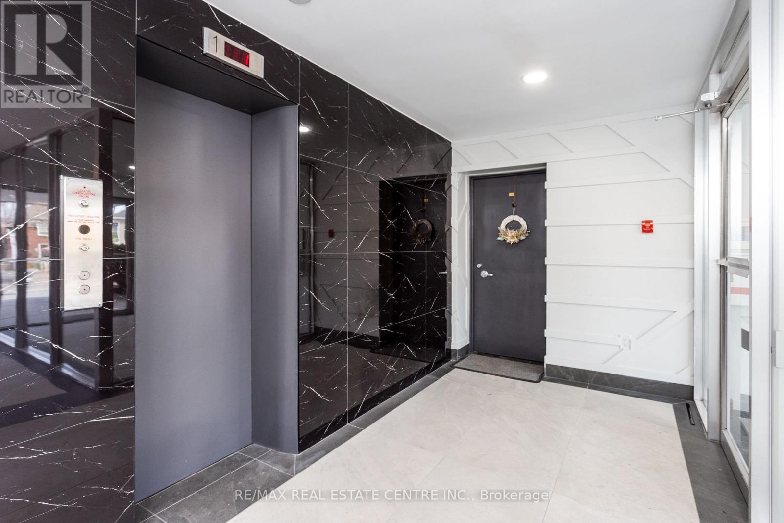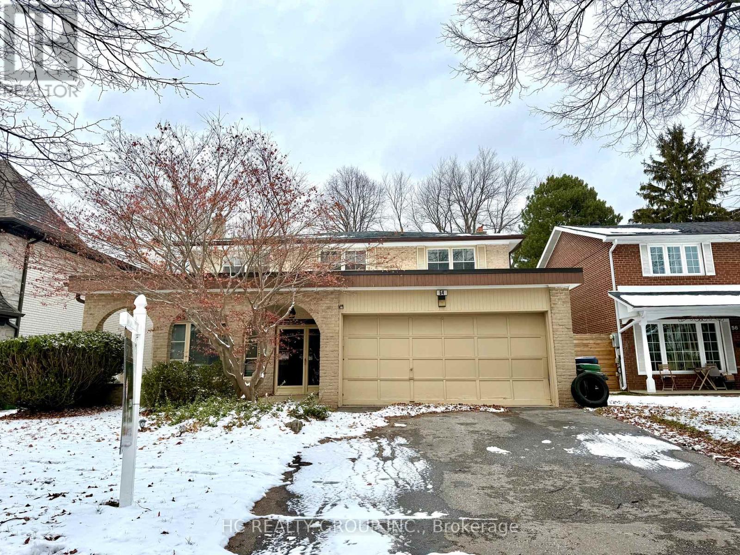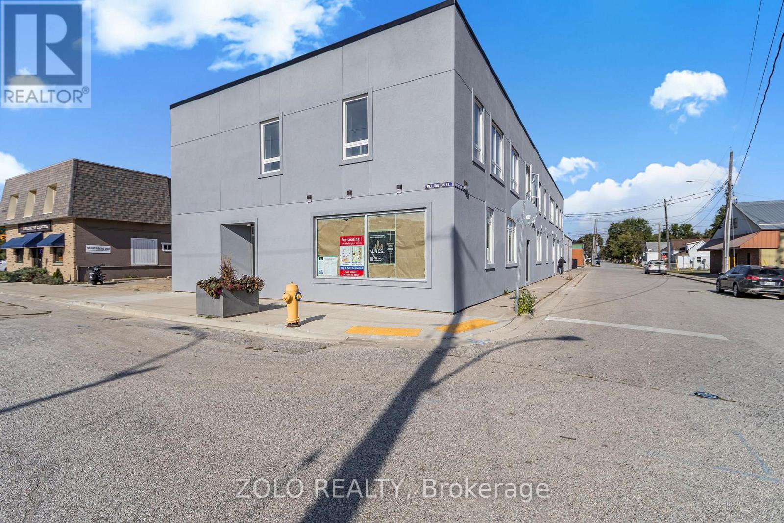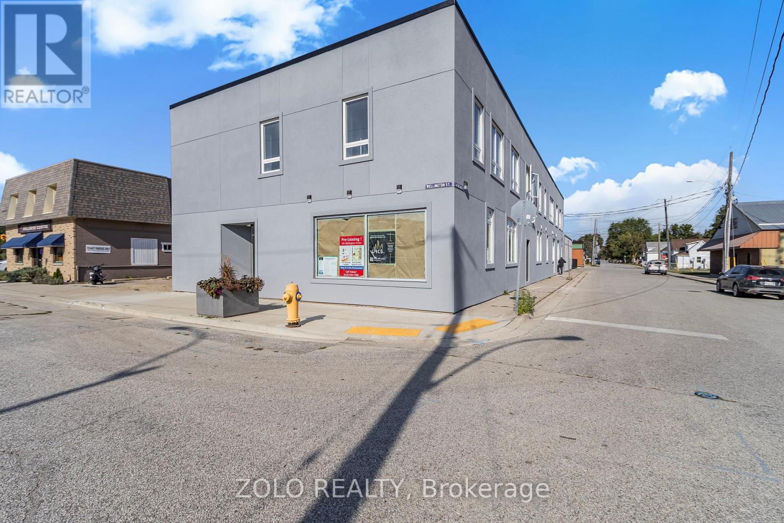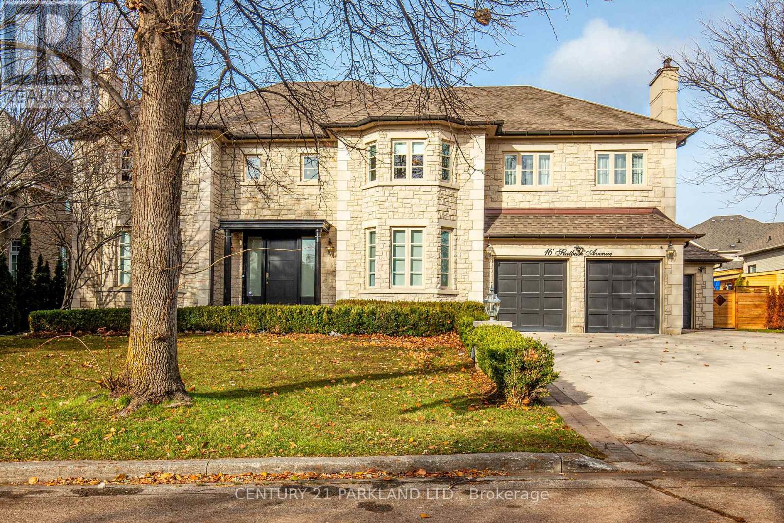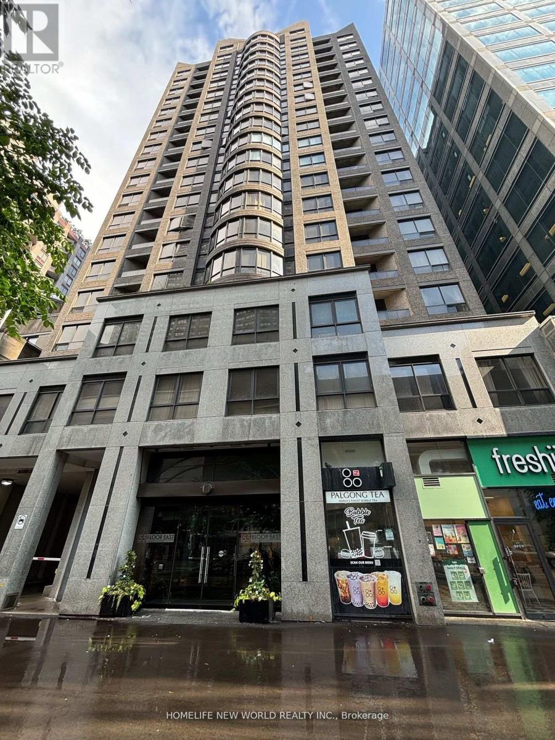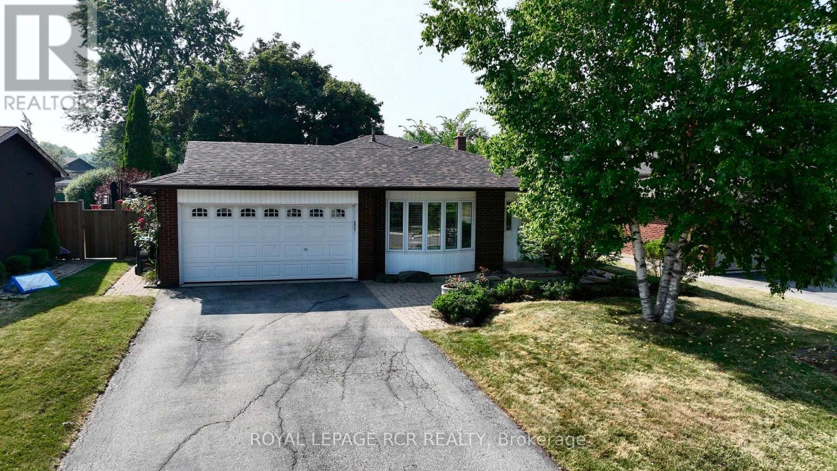562 Winette Road
Pickering, Ontario
Walk into comfort and style in this spacious, newly renovated 2-bedroom, 1-bathroom basement apartment, backing onto Rouge National Urban Park, with a secluded path at the end of the road! Designed with modern finishes and thoughtful details throughout, this apartment offers a warm and welcoming atmosphere. Enjoy a sleek open-concept kitchen featuring stainless steel appliances, elegant countertops, and ample cabinet space. The living area is bright and inviting, with a stunning fireplace wall feature, ideal for relaxing or entertaining. Both bedrooms are generously sized and offer a great amount of natural light.The modern bathroom is tastefully updated with beautiful fixtures and a clean, contemporary look. This property is located in a prime location! only a three minute drive to the beach and 3 blocks from an organic grocery store. Book your showing today! (id:61852)
Coldwell Banker The Real Estate Centre
605 - 6390 Huggins Street
Niagara Falls, Ontario
This stylish condo in the sought-after Stamford Place complex offers 2 spacious bedrooms, including a primary suite with a large walk-in closet, and an updated bathroom for modern comfort. The open living space is enhanced by rich cherrywood hardwood flooring and two air conditioning units, ensuring both elegance and convenience. With desirable west exposure, you'll enjoy stunning sunsets and tranquil tree views right from your windows. Perfectly located close to all amenities and with easy access to the QEW, this home combines lifestyle and practicality. Residents also benefit from excellent building amenities, including a fitness centre and a party room. The monthly condo fee includes water, heating, 1 parking, 1 locker, building insurance, and common elements, making this an exceptional value in a prime location. (id:61852)
Housesigma Inc.
4902 - 88 Queen Street E
Toronto, Ontario
New building, corner unit with 2 windowed bedrooms, Tenants pay all utility, walking distance to Eaton Centre. student welcomed. (id:61852)
Homelife Broadway Realty Inc.
2013 - 403 Church Street W
Toronto, Ontario
Prime Location, MId Floor South Viewing - Stanley Condo! 1 Bedroom + Den W/ Balcony. 609+55 Sq.ft Bright And Comfort . Open Concept Kitchen W/ Integrated S/S Appliances & Granite Counter Top. Laminate Flooring Through Out. Short Walk To U Of T & MTU. Subway Station, Loblaws, Eaton Centre, Dundas Square & Yonge St Shopping, Restaurants. Amenities: 24 Hr Concierge, Fitness Room, Party Room & Rec Room. (id:61852)
Century 21 Leading Edge Realty Inc.
9 Lobelia Street
Brampton, Ontario
Luxury End Unit Townhome In Sought After Rosedale Village, An Adult Lifestyle Gated Community.2 Bedrooms with Den and Loft Area, Beautiful layout with open to above living area. Hardwood Flooring throughout. Gorgeous Kitchen With Quartz Counter top, Subway Tile Backsplash. Master B/Room W/ Upgraded Ensuite And Walk In Closet On Main Floor, Walkout To Inter Locked Patio, Main Floor Laundry. Pot lights in Living, Dining and Loft. Club House With Indoor Salt water Pool, Gym, Tennis Court, Lawn Care, Snow Removal, Golf Course, 24 Hr Security All Included. Ideal location close to Highway, Shopping and Hospital. Resort style amenities and Maintenance free living. (id:61852)
RE/MAX Gold Realty Inc.
302 - 371 Lakeshore Road W
Mississauga, Ontario
Live at Port Credits most exciting new waterfront destination community in this functional open concept One bedroom with one baths located right on Lakeshore. The interior living space is 836 sq ft featuring a modern kitchen with quartz counters and a center island / dining space that is shared with the living room. Niche windows provide ample light and sunset views. Walk out to the balcony from your living room. The second bedroom would make a perfect nursery or home office. Available parking spot with locker space for additional storage. Everything is just steps away including groceries, coffee, entertainment, restaurants, and local transit to Port Credit GO station. Enjoy walks by the lake and discover a lifestyle of luxury and convenience. BONUS 3 MONTHS FREE UTILITIES !!!! (id:61852)
RE/MAX Real Estate Centre Inc.
54 Kentland Crescent
Toronto, Ontario
Wonderful Family Home In Great District Near Bayview And Steeles, Close To Schools, Parks, Transportation, And Highways, Pool Sized Lot, Fence In Backyard, Renovated Bathrooms, Walkway From Garage, Large Eat-In Kitchen, Main Floor Family Room. (id:61852)
Hc Realty Group Inc.
Unit # 1 - 206 Wellington Street
Chatham-Kent, Ontario
Elevate Your Lifestyle in Wallaceburg, Chatham-Kent. Discover the ultimate in comfortable living in the newly renovated suite. Meticulously transformed from top to bottom, your new home offers the perfect blend of style, functionality and affordability. Available Immediately!!!! (id:61852)
Zolo Realty
Unit # 6 - 206 Wellington Street
Chatham-Kent, Ontario
Elevate Your Lifestyle in Wallaceburg, Chatham-Kent. Discover the ultimate in comfortable living in the newly renovated suite. Meticulously transformed from top to bottom, your new home offers the perfect blend of style, functionality and affordability. Available Immediately!!!! (id:61852)
Zolo Realty
16 Flatbush Avenue
Vaughan, Ontario
Welcome Home: 16 Flatbush Avenue, Highly Sought After, Quiet, Family-Centered Street In Weston Downs. Located Nearby All Amenities: Shopping (Vaughan Mills), Rutherford Go Station, Dining, Canada's Wonderland, The National Golf Course, and Conveniently Close to all Highways (400, 407, 7) --This Rare Opportunity Offers A Perfect Property For Indoor & Outdoor Entertaining! During the Summer Months, Enjoy Your Private Professionally Landscaped Backyard Oasis Adorned With A Salt-Water Inground Pool & Separate Hot Tub. Your Outdoor Covered Patio Kitchen Is Awaiting Your Gas BBQ. This 4+1 Beds with 6 Bathrooms Executive Residence Exudes Exceptional Finishes and Timeless Upgrades. Perfect For The Most Discerning Purchasers! The Main Floor Features Two Gas Fireplaces and a Convenient Laundry/Mudroom with a Side Entrance, with 2-Storey Family Room Open to the Kitchen. The Gourmet Kitchen Is Equipped With Top-Of-The-Line Stainless Steel Appliances, A Stylish Backsplash, A Center Island, A Workstation, and A Pantry Complete with an Under-Counter Wine Fridge. The Primary Suite Boasts A Lavish 6-Piece Ensuite With His & Hers Showers, A Separate Soaker Tub, A Spacious Walk-In Closet With Organizers. Additional Bedrooms Are Spacious & Bright with Ample Organized Closet Space, Multiple Bathrooms and a Large Lounging Area That Could Easily Be Converted to a 5th Bedroom. The Basement Is Best Suited For Entertaining Featuring An Additional Kitchen with an Added Wet Bar, A Lavish Wine Cellar, A Perfect Movie Room with Its Own 3-Piece Bathroom, an Exercise Room, 2 Added Bathrooms Equipped with a Steam Shower, Plus A Sauna, As Well As A Multi-Person Indoor Hot Tub. (id:61852)
Century 21 Parkland Ltd.
2008 - 55 Bloor Street E
Toronto, Ontario
Subway just right next door. The center of Toronto. Shop, University , Financial District , Entertainment District all around the corner . Furnished unit 2 bedroom and 2 washroom unit . very well kept by landlord. (id:61852)
Homelife New World Realty Inc.
273 Newlove Drive
Caledon, Ontario
Welcome To This Spacious 3 Level Backsplit On A Highly Sought After Street In Bolton's South Hill. Steps To Schools And Shopping. This 3 Bedroom Family Home Boasts An Updated Kitchen With Granite Counters, Spacious Combined Living/Dining Room And Extra Living Space In Lower Level With Above Grade Windows. All Of This On A Beautiful Lot, Perfect Backyard To Enjoy This Summer. (id:61852)
Royal LePage Rcr Realty

