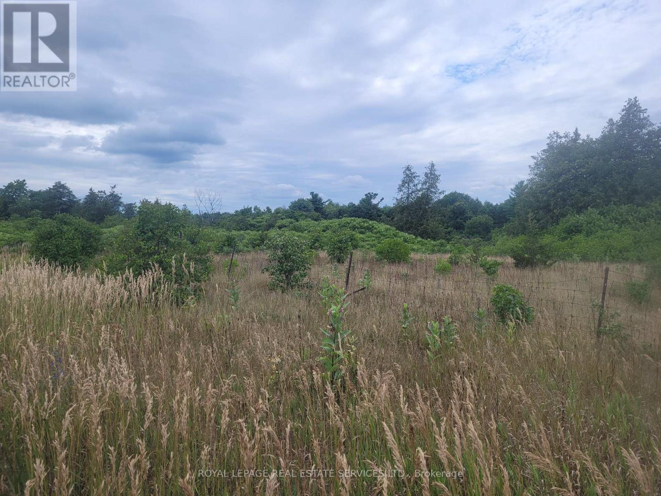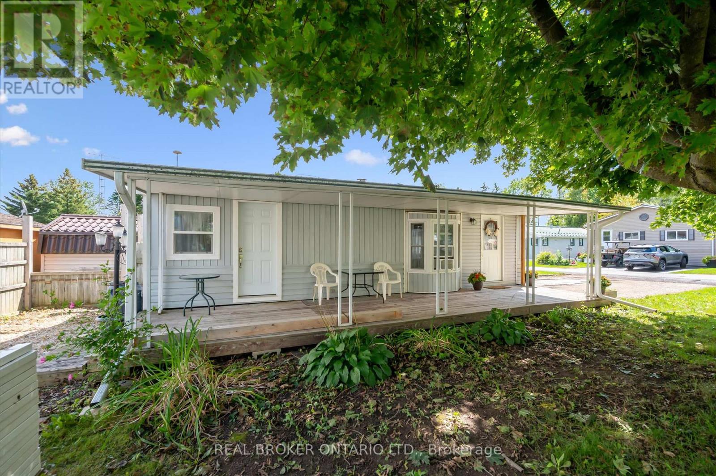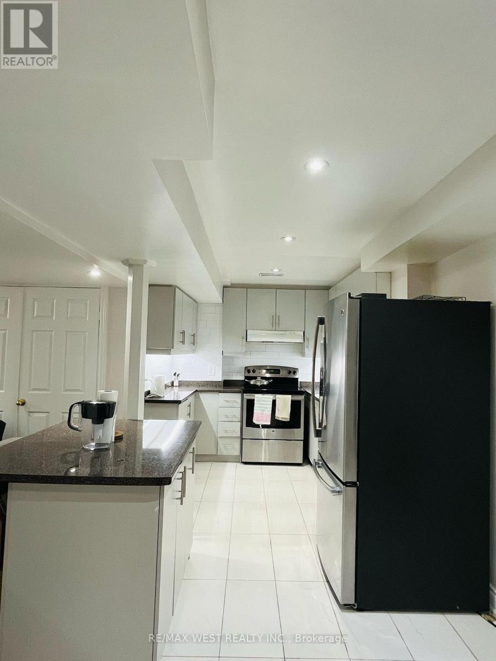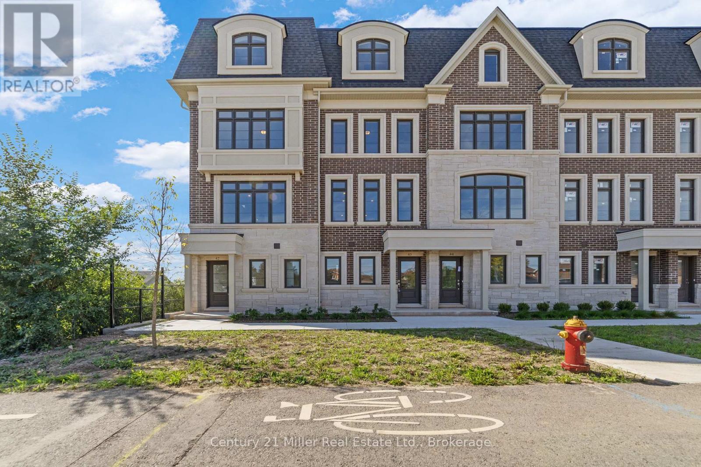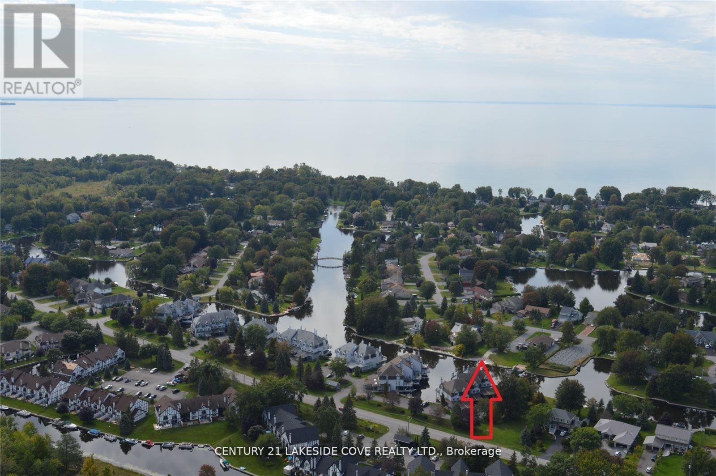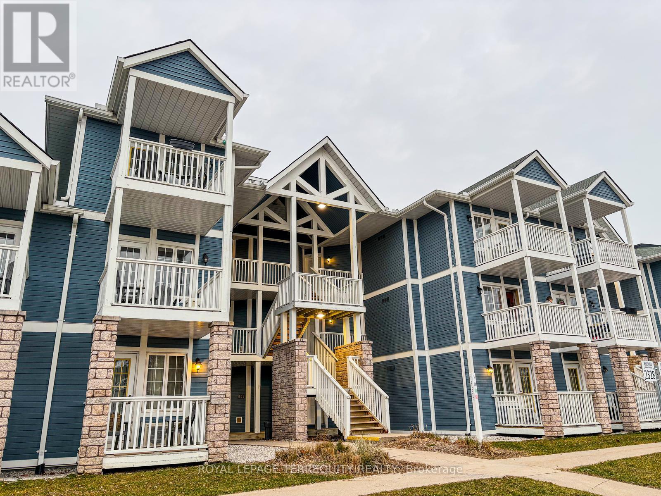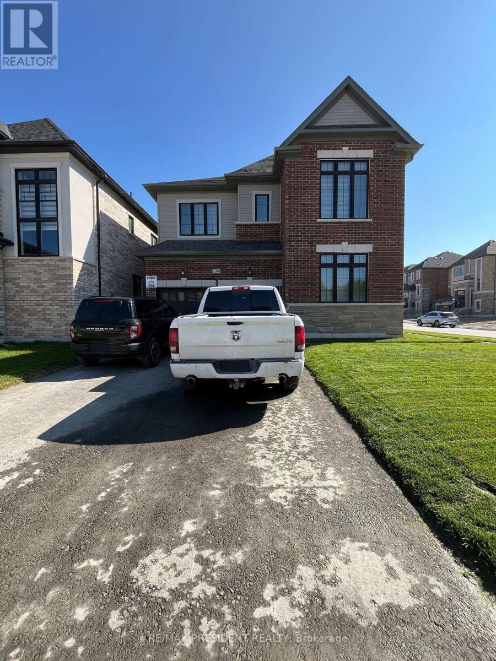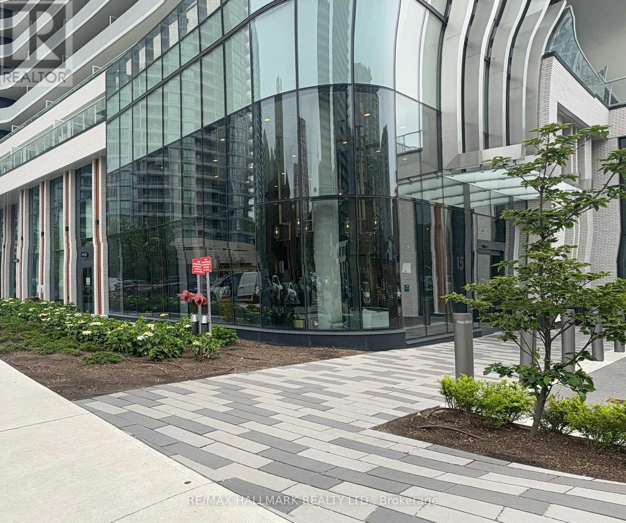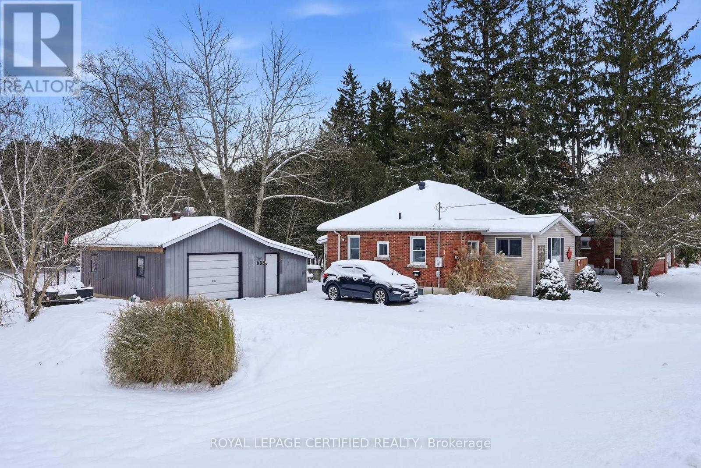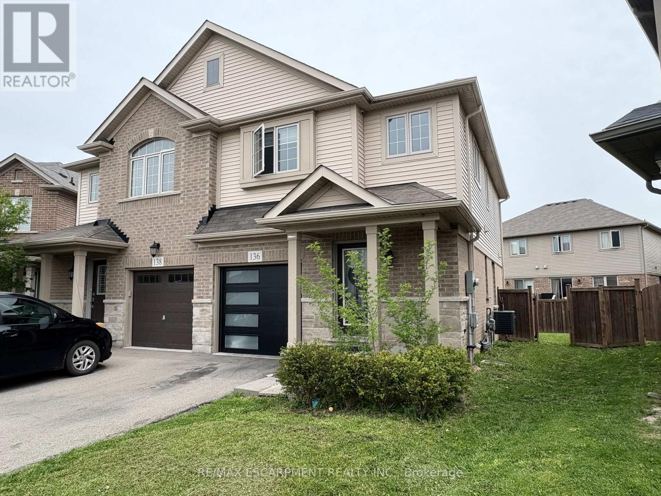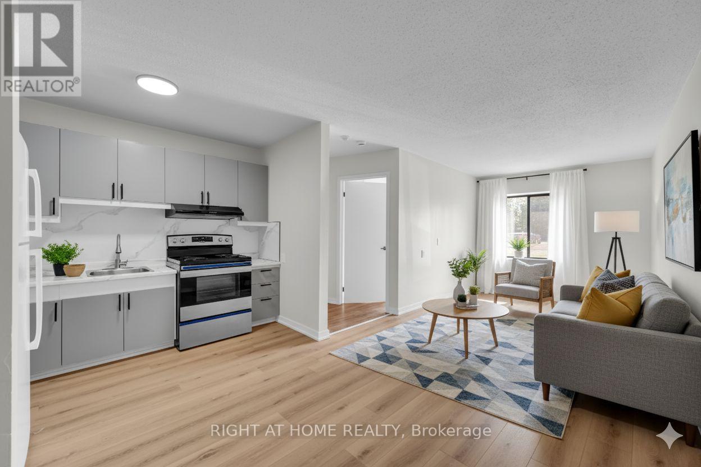County Road 10, Lot 2
Prince Edward County, Ontario
Life is better in the County! This affordable building lot, complete with a drilled well, is ideally located just minutes from the charming Hamlet of Milford along picturesque County Road 10. Overlooking the scenic Black River, the property offers a peaceful setting that perfectly captures the essence of Prince Edward County living. A rare opportunity awaitspurchase this lot alone, or pair it with the adjacent lot thats also available for sale to expand your vision even further. Whether youre dreaming of a custom retreat, an investment property, or a family getaway, the possibilities here are endless. With seller consideration for builders terms, creating your dream home has never been more attainable.Vacant land parcels like this are few and far between. Dont miss your chance to secure a slice of County paradise where your future begins today. (id:61852)
Royal LePage Real Estate Services Ltd.
445 Pine Pass
Centre Wellington, Ontario
Welcome to this cozy year round home in Maple Leaf Acres. This one bedroom, one bathroom mobil home is situated on a large corner lot. A covered deck runs the full length of the unit, has been professionally water sealed and also has potential to be enclosed for more living space. The back yard space is semi-private and partially fenced. Large metal shed with solid foundation, ramp and sky light. All plumbing, electrical and propane lines have been inspected by certified contractors. Roof, most windows, door, toilet, eavestroughs, down spouts, and heat trace lines have been replaced in the last 3 years. No laundry, but there is room in a closet to install a small set. Maple Leaf Acres offers many activities year round and many amenities such as an indoor pool, hot tub, recreation hall, outdoor pool, restaurant, playground, horse shoe pits, basket ball nets, lake front area with boat launch with dock, pond, multiple green spaces, garden plots and so much more! This park is extremely well kept and maintained. Amazing neighbours and sense of community. Park Maintenance fee is $363.61 per month (2025). Seller may consider offering a VTB (vendor take back) mortgage for qualified purchasers. (id:61852)
Real Broker Ontario Ltd.
76 Lexington Road N
Brampton, Ontario
Welcome to the beautiful neighbourhood of McVean and Cottrelle. This location is great for those looking for a residence close to schools, grocery stores, community centres, hospital and more. There is close access to public transit, and also close access to major highways 427, 401 and 407. Parking is available with this unit. Laundry included in the unit. (id:61852)
RE/MAX West Realty Inc.
42 - 2140 Trafalgar Road
Oakville, Ontario
Unit 42 at Uptown Oakville presents the Laurelwood Enhanced model, a modern townhome that blends style, comfort, and functionality in every detail. Built by boutique builder DiCarlo Homes, with over 35 years of experience crafting exceptional residences, this home is thoughtfully finished with upgrades that elevate daily living. The kitchen is the heart of the home, featuring extended 42-inch upper cabinets with crown moulding and riser to the ceiling, deep upper fridge cabinetry with side gables, and soft-close doors and drawers throughout. Premium finishes include sleek Level 2 quartz countertops, engineered hardwood flooring, and Black Halifax lever hardware, all working together to create a contemporary and polished aesthetic. A fridge water line and laundry upper cabinets add convenience, while the inclusion of an electrical rough-in for a future electric car wall connector ensures this home is as forward-thinking as it is functional. Comfort extends across all living spaces, supported by DiCarlo's hallmark attention to craftsmanship and design. The Laurelwood Enhanced offers spacious interiors with soaring ceilings, energy-efficient construction, and the reassurance of Ontario's New Home Warranty program. With keyless entry and modern smart-home ready features, Unit 42 is designed for how people want to live today beautiful, practical, and move-in ready in one of Oakville's most desirable neighbourhoods. (id:61852)
Century 21 Miller Real Estate Ltd.
76 Turtle Path
Ramara, Ontario
Beautiful Rare Waterfront Building Lot Located In An Area Of Fine Waterfront Homes. Lagoon City Is An Active Vibrant Year Round Community With Private Park & Sandy Beach On Lake Simcoe. Enjoy Onsite Full Service Marina, Tennis/Pickleball Courts, Restaurants, Community Centre With Lots Of Activities & Miles Of Biking & Walking Trails. Lot Offers Municipal Water & Sewer, Cable TV & Hi Speed Internet On The Street. Bring Your House Plans For Your Dream Home. Be Apart Of A Great Lifestyle For All Seasons. (id:61852)
Century 21 Lakeside Cove Realty Ltd.
2328 - 90 Highland Drive
Oro-Medonte, Ontario
Experience resort-style living in this stunning, fully furnished and equipped condo for lease!. Carriage Country Resort Is A Fully Furnished Turnkey Condo Located near Horseshoe Valley just 15 min drive to Barrie. This unit is in STRATFORD section. Hotel Like Style Incl:1 Bedroom Apartment With Terrace. Includes Use Of Amenities: Indoor/Outdoor Pools, Hot Tubs, Fire Pits, Clubhouse, Fitness Room, Games Room, Shuffleboard. (id:61852)
Royal LePage Terrequity Realty
130 Wraggs Road
Bradford West Gwillimbury, Ontario
Introducing an exceptional detached residence offering approximately 3,500 sq. ft. of refined living space. No sidewalk in front of the driveway. Situated on a premium corner lot, this sun-filled home features four generously sized bedrooms, each complete with a private ensuite bathroom. Designed with comfort and style in mind, the home boasts 9-foot ceilings on both the main and second floor, complemented by elegant hardwood flooring throughout completely carpet-free. The inviting family room is anchored by a cozy fireplace, while the expansive kitchen includes a center island, walk-in pantry, and a bright breakfast area perfect for everyday dining and entertaining. Parking is abundant, with a double-car garage and a driveway accommodating up to four additional vehicles. Ideally located for convenient access to Highway 400 and the Bradford GO Station, the property is also approximately 10 minutes from a variety of amenities, including Walmart, Food Basics, Sobeys, The Home Depot, and the local Community Centre. The unfinished basement provides a blank canvas for future customization to suit your lifestyle needs. This beautiful home is move-in ready and awaiting its next chapter, make it yours today. Photos were taken when property was vacant. (id:61852)
RE/MAX President Realty
407 - 15 Holmes Avenue
Toronto, Ontario
Welcome To Azura Condos By Capital Developments. A Luxury Residence Situated In The Heart Of North York. 4-Min Walk To Finch Subway Station & Steps To Yonge St. 30 min Commute To Downtown. Corner 2 Bedroom Unit, 2 Washrooms, 805 Sq'. Residents Enjoy Premium Amenities Including Gym, Yoga Studio, Gold Simulator, Pet Spa, Kids Playroom, Party Room, Rooftop Terrace With BBQ Facilities. Visitor Parking & Guest Suites. Easy Access To Schools, Libraries, Shopping & Dining. (id:61852)
RE/MAX Hallmark Realty Ltd.
883 7th Avenue
Hanover, Ontario
Welcome to this Beautiful Sun-filled bungalow! This freshly painted home features 2+1 bedrooms and 2 bathrooms, a large bright kitchen with a spacious breakfast area! The living room offers a place to relax by the natural gas fireplace and access to the private front porch where you can watch the world go by! The oversized primary bedroom features a large 4 piece ensuite with a whirlpool tub, the 2nd bedroom is great for guests or family or can be used as a reading room/sewing room with all the natural light! The basement boasts a huge rec room, a 3rd bedroom, a furnace room with storage, a cold room and a 3 piece bathroom! This home offers plenty of space, storage and warmth! Outside you will find an expansive backyard with trees that provide privacy, a fire-pit and a deck overlooking it all! The property also boasts a 15.6ft x 28ft long 2 car garage with a workshop and an 10ft x15.6 ft long office PLUS a unique backside 10ft x12ft long single car garage space! On the edge of lovely Hanover close enough to shopping and Karl "Speck" Wilken Park but also offering lots of privacy on the treed lot! (id:61852)
Royal LePage Certified Realty
136 Westbank Trail
Hamilton, Ontario
Welcome to this charming 3-bedroom, 2.5-bath semi-detached home in the Heritage Green community of Stoney Creek. Featuring a single garage and a 2-car driveway, there's plenty of parking for family and guests. Inside, the bright and open layout is perfect for modern living, while the unfinished basement. Ideally located just steps from parks, schools, shopping, conservation areas, and major highways, this home is perfect for anyone looking to enjoy a vibrant and convenient neighbourhood.Tenants pay all utilities and hot water tank rental and need tenants insurance (id:61852)
RE/MAX Escarpment Realty Inc.
17 - 6 John Street S
Arnprior, Ontario
The John Street Apartments have been recently acquired by new owners who are dedicated to revitalizing this community and providing a healthy, stress-free living environment. With major renovations underway, we invite you to be part of this exciting change!Available Units: Price Ranges between the below prices. $1600 1 bedroom , + HYDRO. Prime Location: The John Street Apartments are conveniently located just minutes from HWY 417, shopping malls, downtown Arnprior, and beautiful beaches and parks. Enjoy easy access to scenic walking trails right outside your door!Features: Several fully renovated units available now Each unit includes a fridge and stove. On-site pay laundry facilities Property Manager available 24/7 to assist residents Dedicated parking spots. Don't miss the opportunity to make John Street Apartments your new home! Photos are from multiple units. Staged photos are AI generated. (id:61852)
Right At Home Realty
Upper - 376 Talbot Street
Hamilton, Ontario
Available Jan 1, 2026. Bright and spacious 2 bedroom main floor apartment featuring laminate floors, open concept kitchen with stainless steel appliances and sliding doors leading to the rear deck. Convenient location with quick access to the Red Hill Expressway and a short drive to Eastgate Square. Tenants are responsible for 50% of utilities (gas, electricity, water, water heater). One parking spot included. Additional parking is available for $50/month. Shared use of garage and rear yard. All Tenants are to provide Full Equifax or Trans Union Credit Reports, rental application, Employment & reference letters, income verification, and bank statements if needed. (id:61852)
Royal LePage Burloak Real Estate Services
