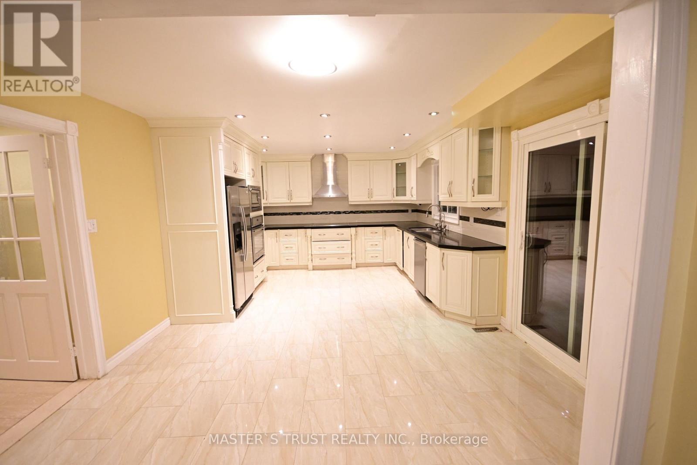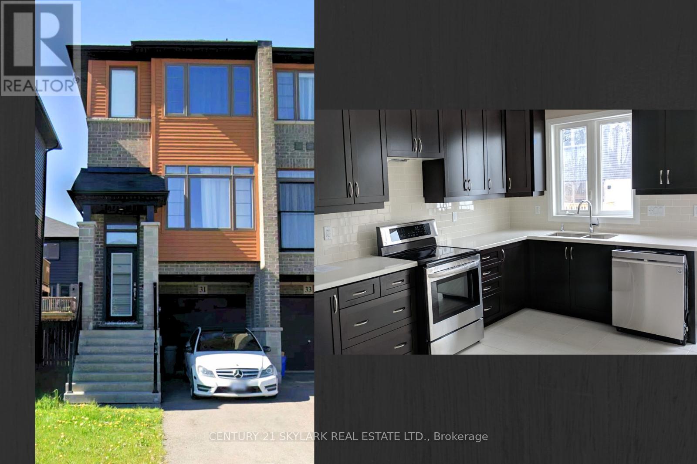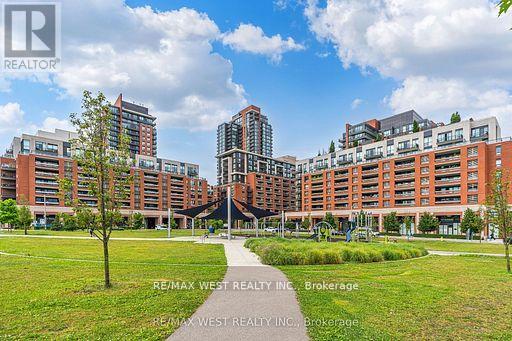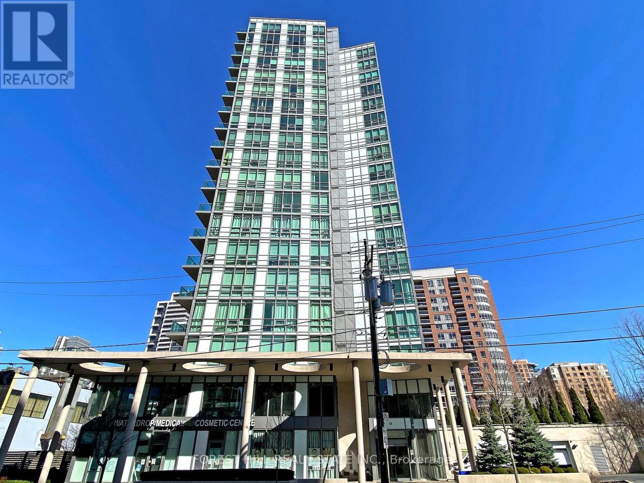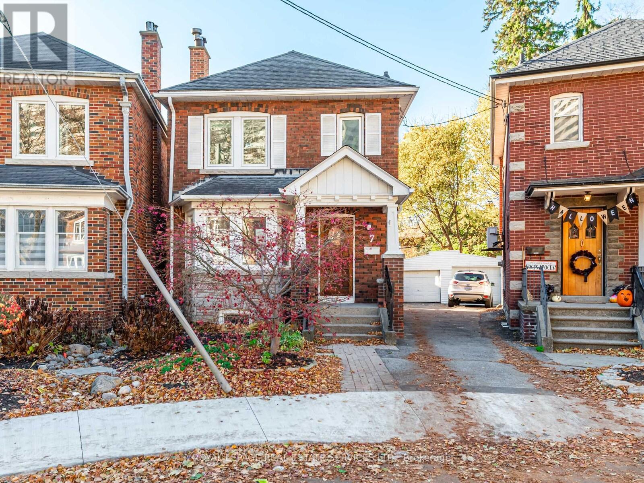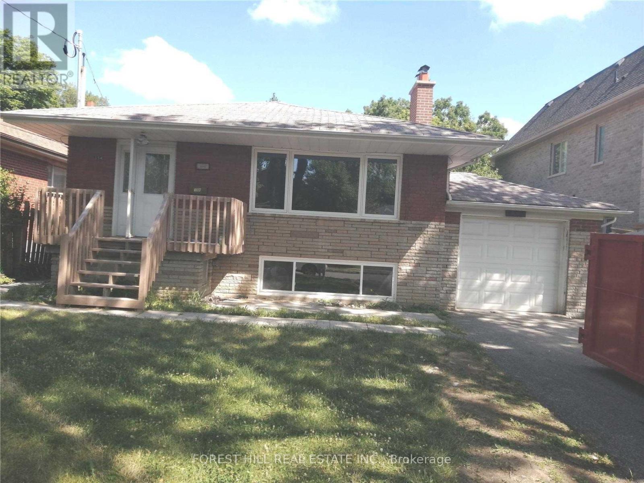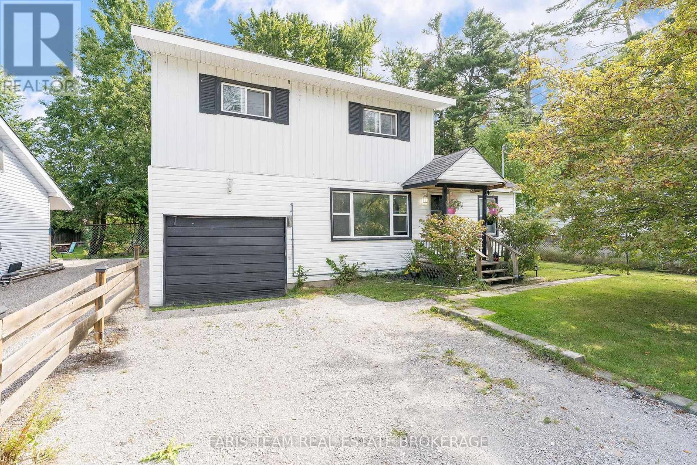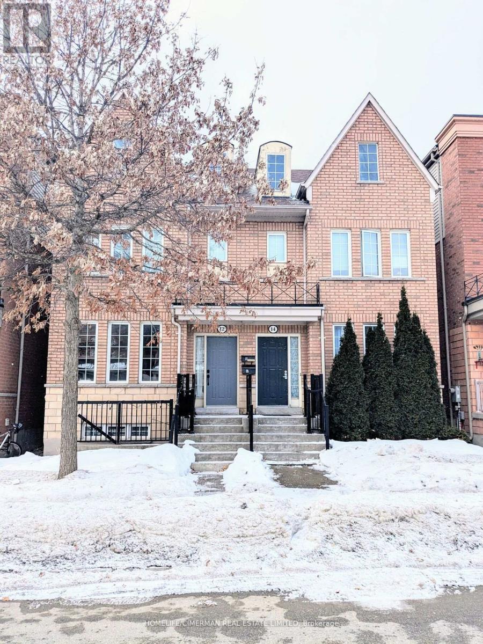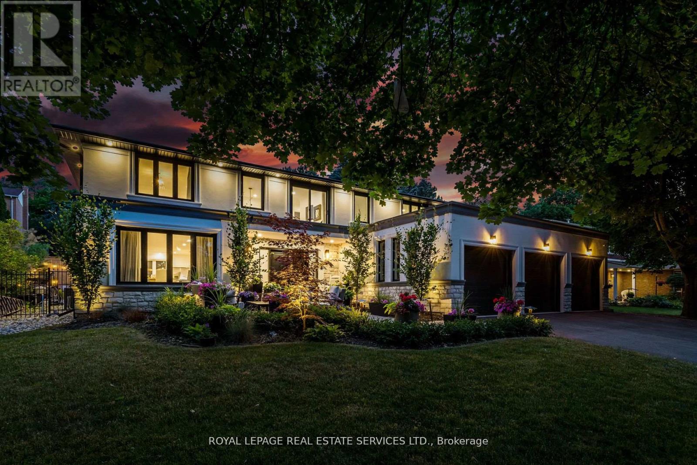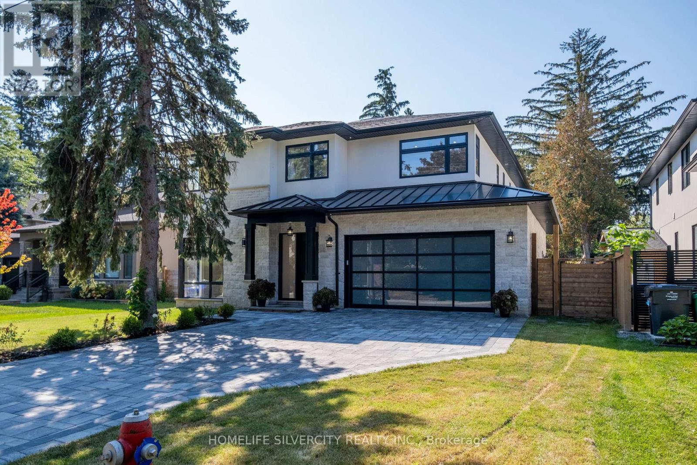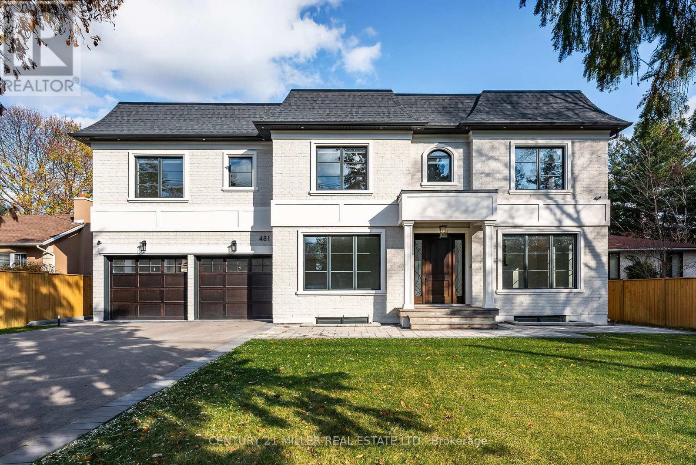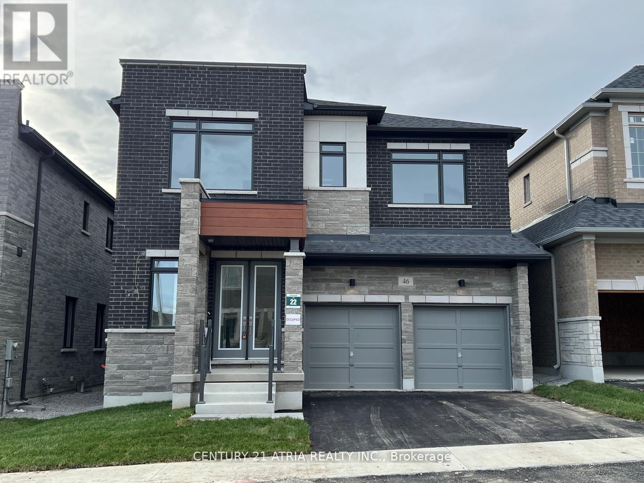65 Farmstead Road
Toronto, Ontario
Easy Access To 401/404/DVP, Minutes To Ttc, Go Train, Bank, Restaurants, Church, Groceries, Parks. One Bus To Yonge Subway. Private Driveway And Garage, Hardwood Floor Thru-Out, Spacious Kitchen, Large Living Room And Dining Room, Central A/C. Top School York Mills CI Zone. (id:61852)
Master's Trust Realty Inc.
31 Soho Street
Hamilton, Ontario
Beautiful End-unit Townhouse offering 3 bedrooms and approx. 1,600 sq. ft. of comfortable living space. This bright and well-maintained property features an open layout and abundant natural light. Ideally located near schools, restaurants, and shopping. (id:61852)
Century 21 Skylark Real Estate Ltd.
803 - 830 Lawrence Avenue
Toronto, Ontario
Prime Location Italian-Inspired Treviso Condominium. This Bright Open Concept 2 Bedroom 2 Bathroom. Features: A Contemporary Kitchen and Open Concept Living, Dining Kitchen. Ideal for a First-Time Buyer or a Senior Looking To Downsize. Beautifully Well-Maintained Building. Great Community Neighbourhood Feel. Step to TTC, Yorkdale Mall, Lawrence Square Mall, Lawrence West Subway, Shopping, Columbus Center, Schools, Parks, 401 and All Amenities. Building Features: 24-hour Concierge, Games Room, Gym, Indoor Pool, Media Room, Party/Meeting Room. (id:61852)
RE/MAX West Realty Inc.
1104 - 26 Norton Avenue
Toronto, Ontario
A Rarely Offered Luxury 1+1 In Bravo Boutique Condos In The Heart Of North York * Large 625 Sqft W/ One Spacial Bedroom + Large Open Den, Overlook The Lush Greenery In Willowdale East Neighborhood * Fantastic, Bright and Airy Open Concept Layout With Soaring 9 Feet Ceilings * Brand New High-end Vinyl Flooring and Fresh New Painting Throughout * Living Room Walkout To Open Balcony W/ Unobstructed Clear East View * High-End Modern Kitchen W/ Suitable Centre Island & S/S Appliances & Quartz Countertop & Backsplash * Primary Bedroom W/ Double Sliding Door Closet * One Owned Parking and One Owned Locker Included * Excellent Amenities: Large Gym, Guest Suites, Media Room, Party Room And More * 24-Hour Concierge * Best Location: Steps To Two Subway Stations, Empress Walk, Future T&T, Movie Theatres, North York Civic Centre, Library, Many Restaurants, Shoppings & Much More * Walk Score 91! * Move-In Ready * Must See!! (id:61852)
Forest Hill Real Estate Inc.
7 Duplex Crescent
Toronto, Ontario
Detached 2 Storey 3+1 Bedroom, 2 Bath Home Set On Peaceful Crescent In The Heart Of One Of Toronto's Most Desirable, Transit Rich Neighbourhoods. Thoughtfully Updated, Inviting Residence Features Gleaming Hardwood Floors And Elegant Wainscoting Throughout, Blending Timeless Character With Modern Convenience. Sun Filled Main Floor Includes Updated Kitchen With Granite Counters, Double Sink Overlooking The Fenced Backyard Oasis, Stainless Steel Appliances, Ample Ceiling Height Cabinetry, Perfect For Entertaining Or Everyday Living. Formal Living And Dining Rooms Impress With Matching Hardwood, Bay Window With Shutters, Window Coverings Throughout, Cozy Gas Fireplace. Upstairs Offers Three Generous Bedrooms With Hardwood, Including Primary Suite With Double Windows And Cedar Closet, Updated Main Bath With Glass Shower And Floor To Ceiling Tile, Rare Second Bedroom Walkout To Private Balcony, Ideal As A Second Primary. Newer Windows Throughout Provide Abundant Natural Light And Privacy, Including Frosted Window On The Upper Landing. Finished Basement With Separate Side Entrance Adds Flexible Living Space, Spacious Fourth Bedroom, 3 Piece Bath With Shower, Laundry Room With Two LG Units, And A Versatile Recreation Or Play Area. Enjoy Direct Access To Garage And Extra Parking In Shared Drive. Nestled Steps From TTC Bus Routes, Yonge-University Subway, DVP/401, Oriole Park And St. Monica Schools. Experience Privacy, Peace, Connection To City Amenities That Is Truly Rare In Toronto. (id:61852)
Royal LePage Real Estate Services Ltd.
154 Northwood Drive
Toronto, Ontario
The bedrooms are renovated recently. gracious principle rooms. new flooring in principal rooms and bedrooms, Two new Luxurious bath. newly countertop, new windows, well located, quiet street, just steps to TTC and Park. Ensuites washer and dryer, great beautiful backyard. Close to parts, schools, restaurants, and shopping. (id:61852)
Forest Hill Real Estate Inc.
3425 Coronation Avenue
Severn, Ontario
Top 5 Reasons You Will Love This Home: 1) This home offers exceptional value with three spacious bedrooms, two full bathrooms, and a unique detached two-storey design on a generous 50'x132' lot, providing plenty of space to live and grow at an affordable price point 2) The fully fenced backyard is a true highlight, featuring mature trees and a large deck, creating the perfect outdoor space for relaxation, entertaining, or family activities in a quiet, family-friendly community 3) Enjoy lakeside living with quick access to the boat launch and water recreation, while still being just minutes to highway connections, shopping, and the amenities of Orillia, combining lifestyle and convenience 4) Thoughtfully maintained with important updates, including a newer furnace, air conditioning, and owned water heater, giving peace of mind and allowing you to focus on adding your own style and personal touches 5) Inside, the main living areas are bright and welcoming with updated finishes, including a refreshed kitchen (2025) with stainless steel appliances, ample storage, and solid wood cabinetry, flowing seamlessly into open dining and living spaces designed for everyday comfort. 1,541 fin.sq.ft. (id:61852)
Faris Team Real Estate Brokerage
14 Haynes Avenue
Toronto, Ontario
Great Investment Opportunity In York University Village! Spacious Semi Detached, Two-Story Home With Wood And Ceramic Flooring, Oak Staircase, And Finished Basement Unit. Features Double Garage, Fully Renovated Yard And Central Air Conditioning Perfected For Investors Or Families! High Demand Area With Excellent Rental Potential. Subway, Walmart, York University And Seneca College Nearby. (id:61852)
Homelife/cimerman Real Estate Limited
2498 Robin Drive
Mississauga, Ontario
Beautiful Executive 5+1 Bedroom, Attached Three Car Garage Home In Sought After Sherwood Forrest Mississauga. This Home Offers Elegant Open Concept Living Featuring A Chef's Kitchen With Built-In High-End Appliances, Gym, Pool, Covered-Porch, Rooftop Patio, Basketball Court And Hockey Room. An Entertainer's Dream Home Offering Large Amounts Of Living And Seating Areas From Inside Out.please note the backyard pictures are from the summer time. (id:61852)
Royal LePage Real Estate Services Ltd.
1610 Kenmuir Avenue
Mississauga, Ontario
Modern custom built executive home nestled in the beautiful Mineola neighbourhood. Beautiful modern finishes with hardwood throughout the home leaving no expenses spared. This gorgeous homes boasts over 5800 sq ft of living space with an open concept design. Two skylights and over sized windows provide an abundance of natural light throughout the home. The bright open concept kitchen is equipped with an oversized island and stainless steel appliances. The custom oversized glass wall opens up both the kitchen and family room to your very own backyard oasis equipped with an in ground pool perfect for entertaining. The upper floor features five bedrooms located with a laundry for ease of use. The lower level provides an additional bedroom with a complete bath and a larger than life open concept rec room equipped with a wet bar. (id:61852)
Homelife Silvercity Realty Inc.
481 Chartwell Road
Oakville, Ontario
Beautifully built and impeccably finished, this custom residence offers more than 6,700 square feet of living space in one of Oakville's most sought-after neighbourhoods. Stone construction, a solid wood entry door, heated garage floors, and timeless architectural detailing set the tone for the quality found throughout the home. Inside, the foyer features heated marble tile, plaster crown mouldings, poplar baseboards, and sightlines that lead into bright, open spaces. A dramatic dining room anchors the main level with a soaring skylight, custom wall panelling, integrated speakers, and carefully curated lighting. The chef's kitchen is designed with extensive custom cabinetry, quartz countertops, a large island, and easy flow to the family room. The servery and mudroom connect seamlessly; each finished with thoughtful storage and heated floors. Upstairs, all four bedrooms are generously scaled and feature private ensuite baths. The primary suite includes a fireplace, custom walk-in closet, and a beautifully coordinated ensuite with heated floors, a freestanding tub, glass shower, and frosted-glass water closet. A full-size laundry room with cabinetry and folding space completes this level. The lower level offers exceptional versatility with radiant in-floor heating, two additional bedrooms, a three-piece bath with sauna, a recreation room with fireplace, a wet bar/kitchen setup, and a dedicated theatre room beneath the back porch. Wide walk-up access brings in natural light and creates an ideal in-law or extended-family space. Outdoors, the large stone terrace features a gas fireplace and outdoor kitchen with built-in BBQ, extending the home's entertaining potential. Motorized blinds, CAT-6 wiring, solid core doors, and an oak staircase with glass panels highlight the home's elevated craftsmanship. With top-ranked schools, shopping, GO access, and major highways nearby, this is a quality home in a prime location. (id:61852)
Century 21 Miller Real Estate Ltd.
46 Boccella Crescent
Richmond Hill, Ontario
Stunning double garage detached home in the prestigious Legacy Hill community by Greenpark, situated on a premium lot backing onto ravine. Offering 3,197 sq. ft. of elegant living space, this home features 4 bedrooms all with ensuites, a den, and a main floor library, with over $200,000 in premium upgrades. Enjoy 10' smooth ceilings on the main floor, 9' on the second floor, and 8'6" in the basement, upgraded hardwood floors, hardwood stairs with metal pickets, and enlarged basement windows. The gourmet kitchen boasts ceiling-height cabinetry with crown moulding, quartz backsplash, under-cabinet lighting, and a large Silestone Blanc waterfall island, countertops and backsplash. quipped with high-end built-in appliances, including a Miele dishwasher with auto detergent dispenser, Sub-Zero French 3-door fridge with filtered water dispenser, 30" dual fuel range (4-burner natural gas with electric oven), and a stainless-steel Sirius Pro ventilation chimney hood (30"/600 cfm), it's perfect for cooking and entertaining. Each bedroom has its own upgraded ensuite, while the luxurious primary suite features a spa-inspired 5-piece bath with freestanding tub and oversized glass shower. A second-floor laundry room adds convenience. Additional premium features include upgraded 714" baseboards, 189 Amp Panel with EV rough-in in the garage, gas line rough-in for BBQ, security camera rough-ins, sump pump, plywood subflooring, designer porcelain tiles, and finishes throughout - too many upgrades to list! Conveniently located near Highways 404 & 407, shopping, restaurants, and community centre. Zoned for top schools: Bayview Hill Elementary, Alexander Mackenzie High School, and Bayview Secondary (IB Program). Bright and spacious, an exceptional family home combining luxury, functionality, and a premier location. (id:61852)
Century 21 Atria Realty Inc.
