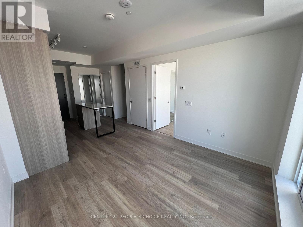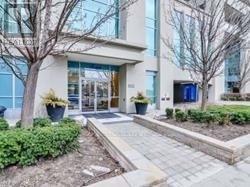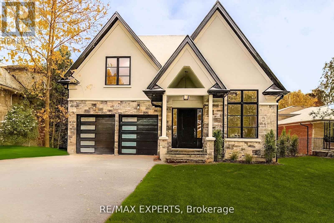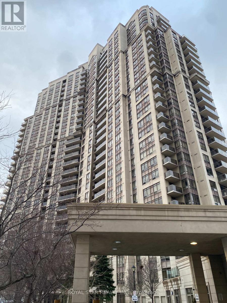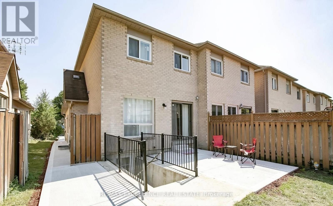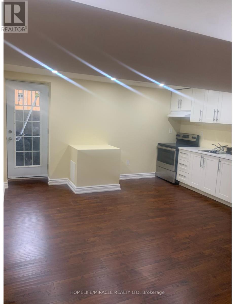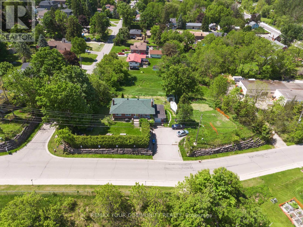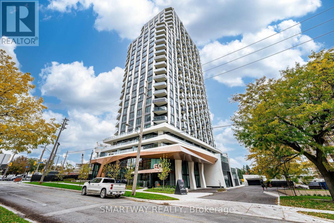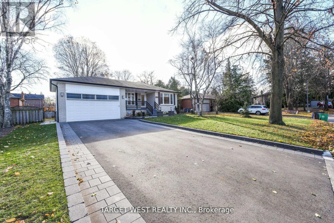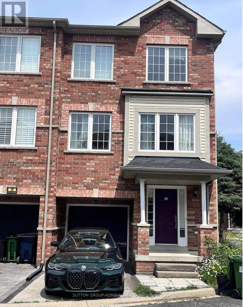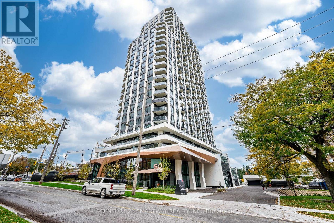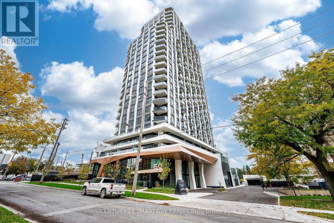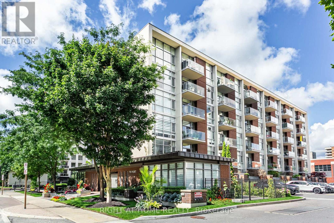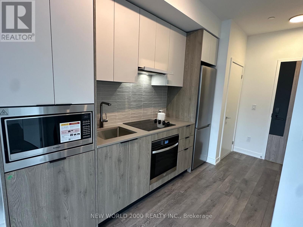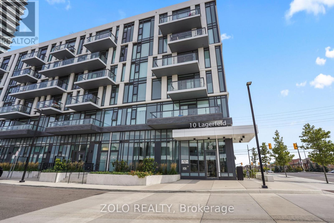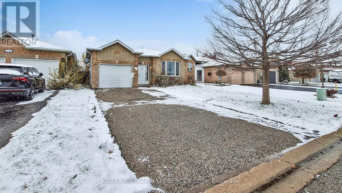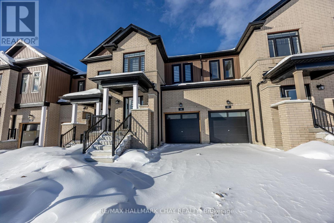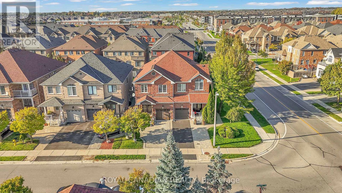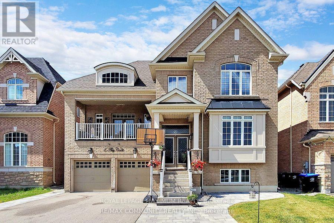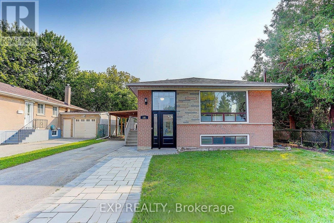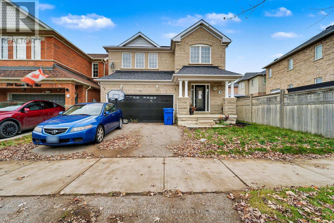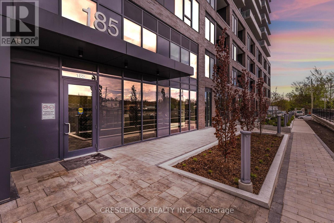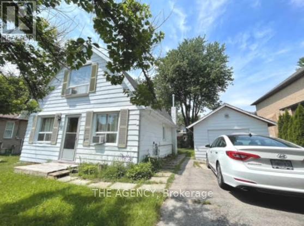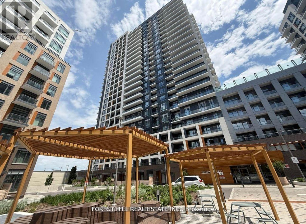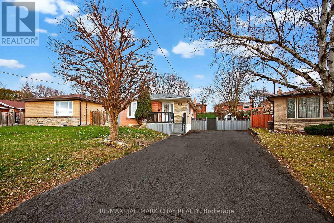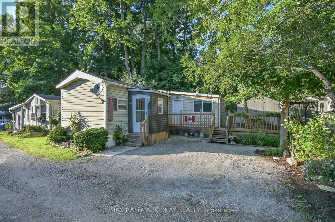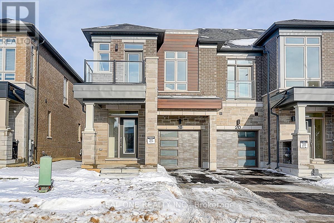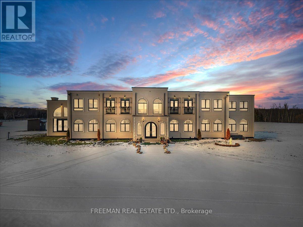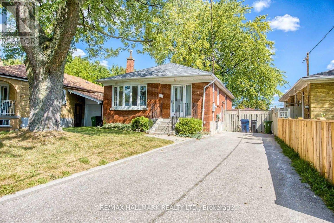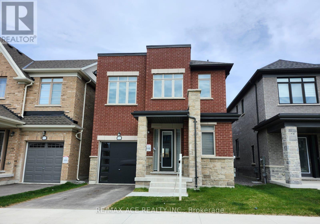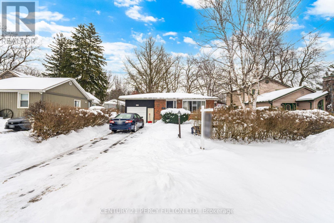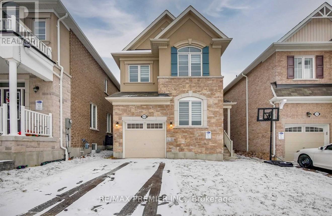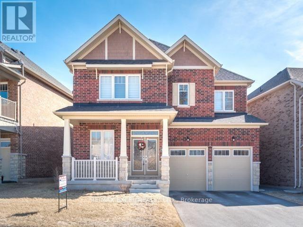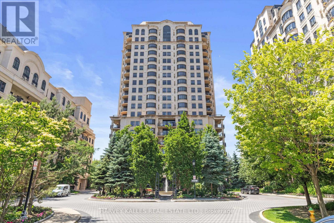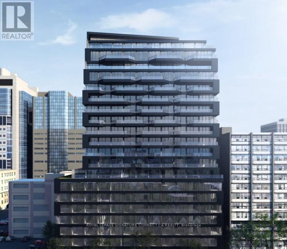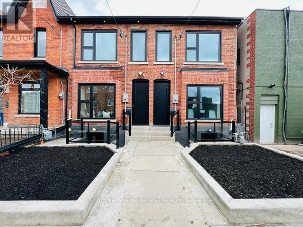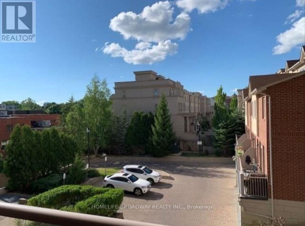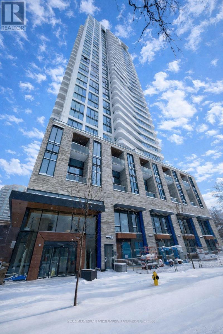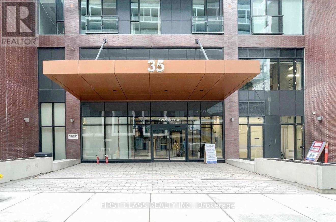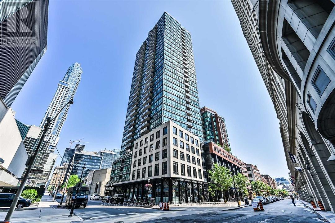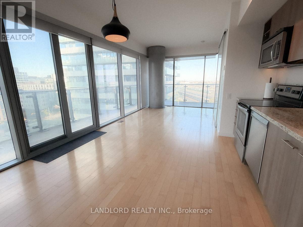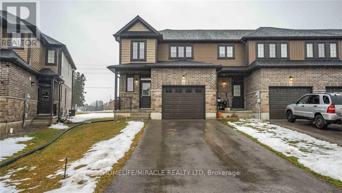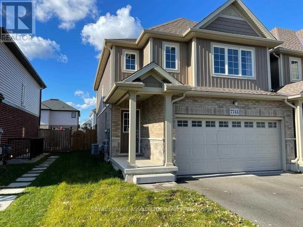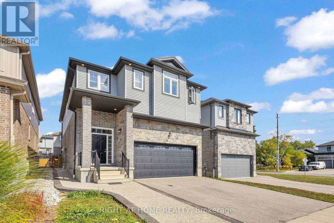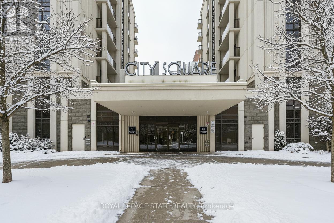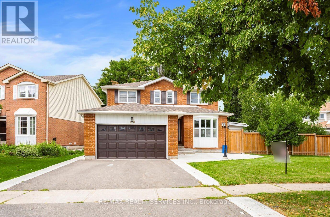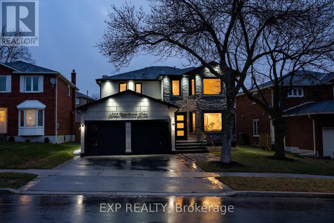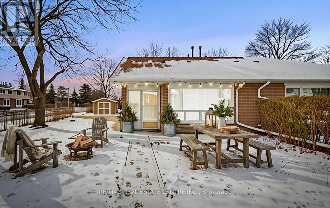1025 - 20 All Nations Drive
Brampton, Ontario
Welcome to this bright and stylish 1+1 condo in Brampton. Designed with an open-concept layout, the unit boasts a modern kitchen with a central island, durable laminate floors, and a spacious balcony perfect for relaxing. Enjoy exceptional building amenities including a fitness center, party room, kids' club, games room, and outdoor BBQ space. Just steps away from Mount Pleasant GO, local shops, green spaces, schools, and easy highway access. (id:61852)
Century 21 People's Choice Realty Inc.
217 - 185 Legion Road N
Toronto, Ontario
Great Mimico Neighbourhood Around Parklawn & Lakeshore For This Spacious 1 Bedroom Apartment With Two Balconies & Unobstructed View, Walk To All Amenities, Metro Grocery, LCBO, TD Bank, Tim Hortons & Much More. Gardner Express Around The Corner, Walk To The Lake & Parks. (id:61852)
RE/MAX All-Stars Realty Inc.
278 Mineola Road E
Mississauga, Ontario
Stunning David Small-designed custom home offering over 5,200 sq ft of luxury living with 4+1 bedrooms and 6 bathrooms. Finished with premium White Oak hardwood, full custom millwork, heated floors, and Control4 smart home automation throughout.The main level features a dramatic 2-storey foyer, 10 ft ceilings, floor-to-ceiling windows, a private office, formal dining room, and a chef's kitchen with an oversized island, high-end built-in appliances, walk-in pantry, and butler's pantry. The great room impresses with an 18 ft ceiling and a sleek gas fireplace.The primary suite offers a tray ceiling, private balcony, custom walk-in closets, and a spa-like ensuite with heated floors, freestanding soaking tub, double vanities, and glass shower. The upper level includes 3 spacious bedrooms, each with ensuite or semi-ensuite access.The walk-out lower level boasts heated floors, a large recreation room with wet bar, wine cellar rough-in, nanny/in-law suite , gym/flex space, and a washroom ideally located near the walk-out for easy backyard access.Exterior upgrades include a heated driveway, walkway, front porch, and heated walk-out stairs, covered patio, sprinkler system, landscaped grounds, and a 2-car garage.An exceptional opportunity to own a highly customized luxury home in one of Mississauga's most desirable neighbourhoods. *Some photos have been virtually staged. (id:61852)
RE/MAX Experts
2616 - 700 Humberwood Boulevard
Toronto, Ontario
Welcome to The Mansions of Humberwood Bright And Spacious 1 Bedroom Unit In Luxurious Tridel Condominium. New paint and carpet. Spectacular View From 26th Floor. Large Bedroom With Walk In Closet. Open Concept Living Room And Dining Area, Ensuite Laundry. High Demand Location Near Hwy 427, Public Transit, Schools And Woodbine Race Track. 24 Hour Security. This well maintained building offers resort style amenities including a gym, indoor pool, tennis courts, and party rooms. (id:61852)
Royal Star Realty Inc.
117 Richwood Crescent
Brampton, Ontario
Beautiful and well-maintained basement studio apartment available for lease in a prime Brampton location. Features a private separate entrance, open-concept living/sleeping area, kitchenette, and a full bathroom. Ideal for a single professional or couple. Quiet residential neighbourhood with convenient access to transit, shopping, parks, and major amenities. One parking spot available. Tenant to pay a portion of utilities. (id:61852)
RE/MAX Excellence Real Estate
90 Roulette Crescent
Brampton, Ontario
Beautiful 2-Bedroom Basement Apartment for Lease - Remembrance & Creditview area. Bright and spacious two-bedroom basement apartment featuring above-grade windows and a separate private entrance, offering plenty of natural light. Includes one full washroom and one parking space. Conveniently located near amenities, recreation facilities, restaurants, and public transit. Tenant responsible for 25% of utilities. (id:61852)
Homelife/miracle Realty Ltd
58 Old King Road
Caledon, Ontario
Calling all builders & developers! Discover the ultimate blend of tranquility and potential at58 Old King Rd. Nestled atop a hill, this large brick bungalow offers breathtaking views of Bolton's Valley and 100s of acres of conservation. Spanning a generous 132 x 103' double lot, property can be severed into two parcels for constructing custom homes, or kept as is to renovate or build your dream home. Enjoy unobstructed vistas of conservation land and the Humber River from a property not within flood plain boundaries, simplifying building code requirements exponentially. Conveniently located well-within the future Highway 413 expansion area. Whether you're a developer or a family seeking the perfect canvas, 58 Old King Rd offers unmatched potential and exceptional views. Current configuration features two separate dwelling units; 3 beds + 2 baths on main & 2 beds + 1 bath on lower. Seller can provide vacant possession OR willing to stay and sign 1-year leaseback. Nearly $6,000/mo of potential rental income. (id:61852)
RE/MAX Your Community Realty
808 - 60 Central Park Roadway
Toronto, Ontario
Welcome to The Westerly 2 by Tridel a brand new luxury residence at Bloor and Islington in Etobicoke! This bright and spacious corner suite features 1 bedrooms + Den and 1 bathrooms, offering approximately 599 sq. ft. of interior living space. Designed with a functional open-concept layout, upgraded kitchen and bathroom finishes, and contemporary design details throughout. This suite also offers in-suite laundry, premium appliances, and high-end finishes that reflect Tridel's signature craftsmanship. Residents enjoy access to a full range of luxury amenities, including a 24-hour concierge, state-of-the-art fitness centre, party rooms, guest suites, and more. Ideally located, The Westerly 2 is just steps from Islington Subway Station, Bloor West shops, restaurants, and major commuter routes, offering the perfect blend of urban convenience and upscale living. (id:61852)
Smartway Realty
1443 Saginaw Crescent
Mississauga, Ontario
Lorne Park neighborhood, known for its serene ambiance and top-rated schools. Step inside to discover a modern living space that exudes warmth and style. The heart of the home features a stunningly renovated kitchen, complete with sleek cabinetry, S/S appliances, and elegant flooring that flows seamlessly throughout the main level, this kitchen is sure to impress. Main Level includes Dining Room, Living Room, Experience Luxury Living In This Stunningly Fully Renovated Features 4 Spacious Bedrooms, 2.5 Baths, The Primary Bedroom Features A Gorgeous And Luxurious Four-Piece Semi ensuite Bathroom! HUGE LOT (id:61852)
Target West Realty Inc.
27 Frost King Lane
Toronto, Ontario
Bright 3-Bedroom Corner Townhome for Rent! Open-concept kitchen, dining & living area. Prime West Humber-Clairville location steps to TTC, Humber College, Woodbine Mall, parks & amenities. Quick access to Hwy 427 and short commute to Downtown. Spacious, convenient & move-in ready! (id:61852)
Sutton Group-Admiral Realty Inc.
1303 - 60 Central Park Roadway
Toronto, Ontario
Welcome to The Westerly 2 by Tridel a brand new luxury residence at Bloor and Islington in Etobicoke! This bright and spacious corner suite features 1 bedrooms and 1 bathrooms, offering approximately 515 sq. ft. of interior living space. Designed with a functional open-concept layout, upgraded kitchen and bathroom finishes, and contemporary design details throughout. This suite also offers in-suite laundry, premium appliances, and high-end finishes that reflect Tridel's signature craftsmanship. Residents enjoy access to a full range of luxury amenities, including a 24-hour concierge, state-of-the-art fitness centre, party rooms, guest suites, and more. Ideally located, The Westerly 2 is just steps from Islington Subway Station, Bloor West shops, restaurants, and major commuter routes, offering the perfect blend of urban convenience and upscale living. (id:61852)
Smartway Realty
312 - 60 Central Park Roadway
Toronto, Ontario
Welcome to The Westerly 2 by Tridel a brand new luxury residence at Bloor and Islington in Etobicoke! This bright and spacious corner suite features 1 bedrooms and 1 bathrooms, offering approximately 563 sq. ft. of interior living space plus an expansive terrace Designed with a functional open-concept layout, upgraded kitchen and bathroom finishes, and contemporary design details throughout. This suite also offers in-suite laundry, premium appliances, and high-end finishes that reflect Tridel's signature craftsmanship. Residents enjoy access to a full range of luxury amenities, including a 24-hour concierge, state-of-the-art fitness centre, party rooms, guest suites, and more. Ideally located, The Westerly 2 is just steps from Islington Subway Station, Bloor West shops, restaurants, and major commuter routes, offering the perfect blend of urban convenience and upscale living. (id:61852)
Smartway Realty
405 - 70 Port Street E
Mississauga, Ontario
Spacious north-east facing corner unit in a boutique condo at the heart of Port Credit Village. Bright with floor-to-ceiling windows and a private balcony where BBQs are permitted. Features 2 bedrooms, 1 full bathroom, a modern kitchen with bar seating and ample storage, in-suite laundry, and no carpet throughout. Includes 2 underground parking spots and 1 locker. Building offers fitness room and party room.Enjoy the lakefront lifestyle. right on Lakeshore Blvd, steps to the marina, trails, shops, cafes, restaurants, and year-round events. Walk to Port Credit GO and minutes to the QEW for quick access to Toronto. (id:61852)
Right At Home Realty
629 - 1007 The Queensway
Toronto, Ontario
Experience Modern Living In This Brand-New, Never-Occupied 1-Bed (With Walk-in Closet), 1-Bath Condo With Parking And Locker Included. The Suite Offers A Bright North Exposure And An Impressive 130+ Sq Ft Private Terrace-Complete With Gas And Water Hook-Ups, Ideal For Grilling, Outdoor Dining, Or Year-Round Enjoyment. Situated In One Of Etobicoke's Most Convenient Locations, You're Moments From The New Longo's, Sherway Gardens, Cafés, Parks, And Multiple TTC Routes. Enjoy Seamless Access To The Gardiner For Quick Connections To Downtown Toronto Or Mississauga. EV Charger Stations Available. (id:61852)
New World 2000 Realty Inc.
512 - 10 Lagerfeld Drive
Brampton, Ontario
Client RemarksFirst-time buyer, young professional, or investor opportunity-secure this unit at the perfect time in todays buyers market.Explore this exceptional investment opportunity in Brampton. This stylish 1-bedroom unit features modern, contemporary fixtures and finishes, a spacious open-concept living area, and a gourmet kitchen ideal for entertaining. Floor-to-ceiling windows and high ceilings fill the space with natural light that beams throughout the home. Step out onto a south-facing balcony with unobstructed views.Located just steps from Mount Pleasant GO Station, enjoy easy access to highways, transit, shops, restaurants, and recreational facilities.Rogers Ignite Gigabit Internet is included in the maintenance fees ($35.03/month). Parking available $160/month (id:61852)
Zolo Realty
Main - 16 Nicole Marie Avenue
Barrie, Ontario
This bright main-floor unit at 16 Nicole Marie Ave is a 3-bedroom suite with its own private entrance and in- suite laundry ALL UTILITIES AND MORE INCLUDED. Fantastic, family-friendly location: minutes to Georgian Mall, transit at your doorstep, and a short walk to East Bayfield Community Centre (arena, pool, fitness programs, gym, year-round activities), with great schools and nearby churches. Georgian College is a 5 minute drive, or a 15 minute bus ride away - making this a great option for students to call home while attending school. All utilities (heat, hydro, water, and high-speed internet) ARE INCLUDED and if requested, 1 driveway parking space is available for an extra $100 a month. This comfortable home in a highly sought-after pocket is waiting for you. (id:61852)
Keller Williams Experience Realty
32 Mcaush Street
Barrie, Ontario
Executive Townhome in one of Barrie's most sought after neighbourhoods. Brand new and never lived in, this modern residence showcases light, contemporary finishes and extensive upgrades throughout. The main floor features 9 foot smooth ceilings, hardwood flooring, pot lights in the kitchen, and a bright open concept layout ideal for both everyday living and entertaining. Stylish zebra window coverings are installed throughout the home. The upgraded kitchen with stainless steel appliances, white subway tile backsplash, soft close cabinetry, a walk-in pantry, and a large centre island accented with elegant pendant lighting. A walk-out from the breakfast area leads to a deck (to be built). An elegant oak staircase with wrought iron spindles leads to the second floor, where smooth ceilings continue throughout and complement four spacious bedrooms. The generous primary suite features a four piece ensuite with quartz countertops, double sinks, and a walk-in closet. The main bathroom also includes quartz counters and dual sinks. Additional features include convenient second floor laundry for everyday ease, interior access to the garage from the main floor, and an automatic garage door opener.A beautifully upgraded, move-in ready home in a prime Barrie location, offering modern comfort, functionality, and timeless style. (id:61852)
RE/MAX Hallmark Chay Realty
6 Mediterra Drive
Vaughan, Ontario
Beautifully upgraded semi-detached home on a premium oversized lot in a quiet, family-friendly neighborhood close to Hwy 400, schools, parks, and transit, featuring 9-ft ceilings, engineered hardwood on the main floor, and a modern kitchen with quartz counters, glass backsplash, stainless steel appliances, and new ceramic flooring in the kitchen and breakfast area (2024). The open-concept layout offers a bright dining area with walkout to a fully landscaped backyard with interlock, fresh sod, and flower beds (2023), while a separate side entrance leads to a finished basement with kitchen, bedroom, and 3-piece bath ideal for extended family. Additional upgrades include an interlock driveway (2023), direct garage access, and a new furnace installed November 2025, making this home truly move-in ready. (id:61852)
Royal Canadian Realty
4 Flay Court
Innisfil, Ontario
Stunning home in a great area. 4500 sqft of living space. 3-car tandem garage. tons of parking. Spacious, functional layout ideal for a big family. Walk out from kitchen to a large backyard. 4 Large bedrooms. Totally Finished basement with a 3pc Bath. Amazing Home! (id:61852)
Royal LePage Maximum Realty
181 Maple Avenue
Richmond Hill, Ontario
Bright and stylish main-floor living in a modernly renovated raised brick bungalow offering three spacious bedrooms and two full bathrooms, complete with hardwood flooring throughout and upgraded appliances. This open-concept home is thoughtfully designed with a highly functional layout and abundant natural sunlight. Situated in the family-friendly Harding neighborhood, it is conveniently close to Bayview Secondary School, parks, trails, community centre, restaurants, supermarkets, and the Richmond Hill GO Station, with easy access to Highways 400, 401, and 407. Two driveway parking spaces are included with the lease, making this an ideal and move-in-ready home in a prime location. (id:61852)
Exp Realty
386 Reeves Way Boulevard
Whitchurch-Stouffville, Ontario
POWER OF SALE. Don't look any further. It is a great opportunity to own this freshly renovated home in the very desirable area of Stouffville. Over 2600 sq. feet of living space, very spacious home has a great layout. 2 pc new washroom on the main floor, large eat-in kitchen, open to family room with fireplace* and a walk-out to the backyard. There is a direct entrance to the double garage. There is a main floor laundry room. Finished basement with a large recreation room and a new 3 pc washroom. The 2nd floor has 4 large bedrooms, 5 pc ensuite for the master bedroom and walk-in closet. There is a 4 pc washroom on the 2nd floor. Hardwood floors throughout, and pot lights. Street transit 2 minutes walk, rail transit less than 2 km. 4 playgrounds and 5 public schools. (id:61852)
Royal LePage Real Estate Services Ltd.
409 - 185 Deerfield Road
Newmarket, Ontario
Welcome to The Davis Condos by Rose Corp - Central Newmarket! Enjoy this upgraded 1+den, 2-bath suite with a balcony and west exposure, perfect for relaxing or entertaining. Just steps to transit, shopping, restaurants, schools, and parks. Amenities: Rooftop terrace, party room, kids' playroom, guest suite, pet spa, visitor parking, and more. (id:61852)
Crescendo Realty Inc.
56 Sylvan Crescent
Richmond Hill, Ontario
ATTENTION BUILDERS, INVESTORS & END USERS A RARE OPPORTUNITY! Discover an exceptional offering in one of Richmond Hill's most desirable locations, nestled in the heart of Oak Ridges near Lake Wilcox. This premium property features an impressive 50- foot frontage, presenting outstanding potential for end users, builders, or investors alike.Enjoy stunning partial lake views from the second floor and the convenience of being within walking distance to beautiful Lake Wilcox. Residents can take full advantage of the vibrant lifestyle and amenities at Lake Wilcox Park, including a canoe club, waterfront access, splash pad, and a variety of year-round recreational activities.An existing survey is available, adding further value and convenience for future planning.A truly rare opportunity to own in a prestigious lakeside community-offering lifestyle, location, and long-term potential all in one. (id:61852)
The Agency
430 - 7950 Bathurst Street
Vaughan, Ontario
This generously sized one-bedroom plus den offers a carpet-free lifestyle with 9-foot ceilings and seamless laminate flooring throughout. The modern kitchen is finished with sleek quartz countertops, a center island, and a spacious washroom, while zebra blinds and a private balcony create the perfect space to relax. The unit includes underground parking and a locker conveniently located on the same floor, along with in-suite laundry for added ease. The building provides exceptional amenities, including a 24-hour concierge for peace of mind, a fitness and yoga studio on the second floor, a basketball court, and a rooftop terrace with stunning views. Professionals can take advantage of the business lounge with free Wi-Fi and boardroom accommodations. Located just steps from Promenade Mall, Walmart, cafes, and parks, and close to Thornhill Golf Course, this condo also offers easy access to Highways 7 and 407, making it a perfect blend of convenience and luxury living. (id:61852)
Forest Hill Real Estate Inc.
764 Botany Hill Crescent
Newmarket, Ontario
Perfect for buyers who want comfort on the main floor and cash flow below. This home features a fully renovated main floor and two turn key income producing basement units. Fantastic opportunity to own a detached bungalow with a modern main-floor renovation completed in 2021. The main level offers a spacious living and dining area with a bay window, an eat-in kitchen with stainless steel appliances, quartz countertops, a stylish backsplash, and a breakfast area. Convenient stacked washer and dryer are located on the main floor. Three generous bedrooms with vinyl flooring and an updated 4-piece bathroom complete the level.The basement includes two self-contained units: a one-bedroom apartment with a large eat-in kitchen, a spacious living area, and a full-size bedroom with closet; plus a bachelor unit with a 3-piece bathroom and a well-sized kitchen. Additional laundry in the basement.Recent updates include the roof (2025), AC (2019), furnace (2020), and owned hot water tank.Live in and own a detached home with estimated monthly carrying costs lower than the rent of a two-bedroom condo, based on 15% down. (id:61852)
RE/MAX Hallmark Chay Realty
Lot 90 - 6047 Hwy 89
New Tecumseth, Ontario
Affordable Year-Round Living at Rolling Acres Campground! Discover comfort and convenience in this beautifully maintained 2-bedroom, 1-bathroom home, featuring a bonus room perfect as a 3rd bedroom, home office, or extra storage. This versatile space adapts to your needs, whether you're downsizing, retiring, or simply seeking a peaceful escape surrounded by nature.Step into the open-concept kitchen with ample cupboard space ideal for cooking and entertaining. The spacious living area flows seamlessly out to a massive deck overlooking the scenic Nottawasaga River, offering tranquil views and the perfect spot for morning coffee or evening relaxation.Oversized Master bedroom with cozy gas fireplace! 2 Garden Sheds perfect for additional storage space. Located just minutes from Alliston, Honda of Canada Manufacturing, and the Nottawasaga Inn Resort, this home combines rural charm with convenient access to local amenities.Whether youre looking for affordable year-round living, a retirement retreat, or a nature lovers haven, this property checks all the boxes- Gated community with check-in attendant! Monthly fees roughly $730 + HST (includes water, septic pump outs, garbage and property taxes) (id:61852)
RE/MAX Hallmark Chay Realty
18 Mace Avenue
Richmond Hill, Ontario
A Brand New, Truly Luxury End Unit Freehold Townhouse Located in The New Development Richmond Hill Oakridge Meadows ,Never Lived In.High Quality Built by Aspen Ridge Homes. Over 1800 Sqft.More Than $100K Upgrade From The Developer.Gleaming Hardwd Flrs Throughout,Rare Smooth 9Ft Ceiling on Both the Main & 2nd Levels And 8+Ft In The Bsmt.Upgraded 8 Ft Doors On Main Floor.Pot Lights Throughtout.Open Concept.Morden Gourmet Kitchen With Quartz Countertop/Breakfast,Brand New KitchenAid S/S Appl Including Gas Stove W/Pot Filler,Chimney Style Hood Fan, Ample Elegant Cabinetry.Iron Picket Stairs.Second Floor featuring 3 Good Size Bdrms, Double Door Spacious Master Bdrm Boasts 2 Separate W/I Closets,Large Size 5 Pc Ensuite, Double Sink,Smart Toilet&Luxury Shower. 2rd Bdrm With W/I Closet & W/O To Balcony.3nd Bdrm W/ Double Door Closet. Direct Access To Garage. Prime Location, Just Minutes from the GO Train Station & Highway 404, Schools, Lake Wilcox, Lush Parks,Trail,Golf Courses, Costco Wholesale,Home Depot And Community Centre.A Must See. (id:61852)
Real One Realty Inc.
3655 Hancock Road
Clarington, Ontario
A once-in-a-lifetime opportunity to own one of Durham Region's most remarkable modern country estates. Set on 52 acres of rolling countryside, forested walking trails, & a peaceful pond that glistens in summer, transforming into a skating rink in winter, this architectural masterpiece combines timeless design, privacy, & connection to nature in every direction. Inside, more than 8,500 sq. ft. of finished living space unfolds with soaring ceilings, walls of glass, & sunlit interiors that frame the surrounding landscape like art. Expansive principal rooms flow effortlessly, creating an atmosphere that feels open, refined, & entirely at ease. The gourmet kitchen is a showpiece of form & function with top-tier appliances, designer finishes, & a generous island that anchors gatherings of family & friends. The west-wing primary suite offers a private sanctuary with a dressing room or nursery, large walk-in closet, fitness room, & a spa-inspired ensuite featuring dual vanities, a two-person steam shower, & a freestanding tub perfectly placed to take in serene views of the trees. Upstairs, each bedroom enjoys its own ensuite & walk-in closet, while a self-contained guest wing with a full kitchen, living area & bath provides comfort & independence for guests or extended family. Eight years new, this home was built with lasting quality & modern innovation in mind, featuring geothermal heating, radiant floors, multiple fireplace rough-ins, a pet spa, & a heated three-car garage. The 1,150 sq.ft. covered terrace invites year-round outdoor living & endless sunsets. The lower level adds another 5,700 sq. ft. of potential with exceptionally high ceilings & large windows ready to be finished as a theatre, gym, studio, or wine cellar. Privately situated at the end of a quiet cul-de-sac, yet only minutes from top schools, shops, & community amenities. A rare blend of modern architecture, natural beauty, & quiet sophistication that must be seen to be fully appreciated. (id:61852)
Freeman Real Estate Ltd.
Bsmt - 69 Barrymore Road
Toronto, Ontario
Welcome to 69 Barrymore. Great opportunity to live in a impeccably maintained bungalow, in the heart of Bendale. featuring 3 bedrooms, 2 full washrooms. Masters bedroom with ensuite bath. Seperate laundry and 1 parking. Steps to Ttc, highway, and many ameneties. (id:61852)
RE/MAX Hallmark Realty Ltd.
976 Andrew Murdoch Street W
Oshawa, Ontario
Experience modern luxury in this stunning, nearly new detached home in one of Oshawa's most sought-after neighborhoods. Boasting 4 generous bedrooms and 2.5 baths, this home is thoughtfully upgraded from top to bottom. Step inside to a bright, open-concept layout perfect for living, dining, and entertaining. The spacious great room flows seamlessly into a large kitchen featuring an island with breakfast bar, upgraded cabinets, stylish backsplash, stainless steel canopy hood, quartz countertops, an extra pantry, and premium finishes throughout. Upstairs, retreat to the primary suite complete with a walk-in closet and private ensuite showcasing quartz countertops, upgraded cabinets, elegant tile, and a glass shower. Two additional spacious bedrooms with double closets share beautifully appointed bathrooms with modern finishes. Abundant natural light fills every room thanks to large, thoughtfully placed windows. Additional features include garage parking, a long driveway, and convenient access to the 401/407, schools, public transit, parks, trails, recreation centers, restaurants, and shopping. This home blends luxury, comfort, and location flawlessly-perfect for families and entertainers alike. (id:61852)
RE/MAX Ace Realty Inc.
325 Dyson Road
Pickering, Ontario
3+2 Bedroom Bungalow on a Premium 50 x 140 Ft Lot in Prime Rosebank * Deep Lot Ideal for Custom Build Home in an Area Surrounded by Multi-Million Dollar Residences * Finished Basement Apartment with Separate Entrance* Basement Apartment with Kitchen & 4-Pc Bath * Close to GO Station, Transit, Parks, Schools, Shopping & Hwy 401 * Needs Work* (id:61852)
Century 21 Percy Fulton Ltd.
Lower - 1058 Cameo Street
Pickering, Ontario
Opportunity to lease a brand-new, never-before-occupied space that offers modern living in a pristine setting. This spacious suite features one well-sized bedroom and a contemporary bathroom, designed for both comfort and style. The open-concept layout creates a welcoming and airy atmosphere, perfect for relaxing or entertaining. The kitchen features brand new stainless steel appliances, complemented by pot lights. The unit also includes a convenient laundry room with a sink, providing added functionality. One dedicated spot is available on a newly paved interlock stone driveway for parking. Separate side entrance provides private access to the basement suite, & sound proof insulation ensuring independence and privacy for tenants. This is an excellent opportunity for anyone seeking a modern, well-appointed living space in a quiet and desirable location. All utilities included, except cable/wifi. (id:61852)
RE/MAX Premier Inc.
Basement - 125 Sharavogue Avenue
Oshawa, Ontario
Spacious LEGAL BASEMENT with 2+1 bedrooms, 2 Full washrooms. Stunning detached home in the prestigious Windfields community in North Oshawa with a new kitchen and living/dining area. Newly renovated legal basement with high-class finishes including new flooring, quartz countertops, new stainless steel appliances, private washer/dryer, egress windows. One Parking is available(Driveway). Walking distance to Durham College and UOIT/Ontario Technology university, bus stop, Costco, restaurants, banks and so much more! Must see this home for yourself. (id:61852)
RE/MAX Excel Realty Ltd.
Uph4 - 662 Sheppard Avenue E
Toronto, Ontario
A standout Bayview Village opportunity now at a much-improved price. This rarely offered, expansive 3-bedroom, 3-bath residence delivers true "house-like" scale in a luxury condo setting. Originally conceived as two separate suites, it has been expertly reimagined into one exceptional home, creating a layout with incredible flow, function, and flexibility. Privacy here is next-level: two separate elevator entrances, including a private main elevator that opens directly into the suite, plus a Butler's elevator into the mudroom; a feature set you almost never see in condo living. Inside, the finishes are rich and refined: granite floors in the halls and kitchen, walnut hardwood throughout, elegant wallpaper accents, crown moulding, light valances, and automated curtains/drapes. The custom chef's kitchen is beautifully executed with cognac walnut cabinetry, granite countertops, and premium stainless steel appliances, including a KitchenAid duo oven, plus a panelled Sub-Zero fridge. A secondary LG fridge in the mudroom adds convenience for entertaining and everyday life. Enjoy two generous balconies, a private lounge/library/TV room, and a serene primary retreat with walk-in closet and custom built-ins. The spa-style ensuite completes the experience with a glass walk-in shower, heated floors, and a TOTO Washlet. All of this in an upscale building with resort amenities: pool, gym, steam room, hot tub, party/game rooms, plus concierge, valet, guest suites, and ample parking. With the new price, this is a rare chance to secure a truly special home in one of Toronto's most convenient neighbourhoods. (id:61852)
Harvey Kalles Real Estate Ltd.
Pine Real Estate
213 - 195 Mccaul Street
Toronto, Ontario
Experience sophisticated urban living in this stunning one-bedroom plus den hard loft at the newly completed Bread Company Condos. This meticulously designed residence features a versatile and spacious den that can easily function as a professional home office or a legitimate second bedroom, catering perfectly to the needs of professionals, students, and families alike. The suite offers a rare blend of modern high-end finishes and authentic loft character, providing an upscale, airy ambiance in one of the city's most anticipated boutique buildings. For added convenience, the building is well-equipped for guests with visitor parking available on-site. The location is truly unparalleled, situated in the heart of the institutional and cultural core at 195 McCaul Street. Residents are just steps away from the University of Toronto, Queen's Park, and the Queen's Park Subway Station, offering effortless connectivity to the entire city. Positioned immediately beside Toronto's world-renowned hospital district-including Mount Sinai, SickKids, Toronto General, and Princess Margaret-this is an ideal residence for healthcare professionals and faculty. With the trendy boutiques and cafes of Baldwin Street just meters away, this suite offers a unique opportunity to enjoy the very best of Toronto's vibrant lifestyle in a premier, central setting. (id:61852)
Royal LePage Signature Connect.ca Realty
Lower - 217 Euclid Avenue
Toronto, Ontario
Beautifully renovated 2-bedroom, 1-bathroom basement apartment offering exceptional 9' ceilings and heated floors for year-round comfort. Modern finishes, functional layout, and convenient ensuite laundry. Located in the heart of Trinity Bellwoods, just steps to the park, transit, cafes, and vibrant Ossington & Queen West amenities. A rare opportunity to lease a high-quality space in one of Toronto's most desirable neighbourhoods. (id:61852)
Royal LePage Signature Realty
315 - 2 Clairtrell Road
Toronto, Ontario
Welcome Home to The Prestigious Bayview Mansions! ***Top-Ranked Schools Hollywood PS & Bayview Middle School*** Located In A Peaceful & Convenient Neighbourhood, Surrounded By Million Dollar Townhouses. This Larger 1 Bedroom Unit Can Fit a King Sized Bed! A Highly Desirable Separate Room Galley Kitchen, Which Is Harder To Find These Days! The Balcony View, Which Is Here to Stay, Faces The Premium Townhouses. You Can Actually Walk Into The Laundry Room! Engineered Hardwood Flooring In Most Areas. This Unit Includes 1 Parking Space and 1 Storage Locker. Easily Walk to the TTC Subway at Bayview/Sheppard, The High-end Bayview Village Mall, Loblaws Grocery and Only a couple of minutes drive to the Highway 401! Great for Doctors and other Medical Professionals that Work at North York General Hospital. Come Home After Work and Enjoy The Nice Hot Sauna Available In The Building Amenities. Stay Fit With The Exercise Room, Or Just Enjoy The Sunset & View On the Building's Rooftop Patio. Feel Safe with a 24 hour Concierge/Security. Definitely Worth To Take A Look At This One! (id:61852)
Homelife Broadway Realty Inc.
904 - 36 Olive Avenue
Toronto, Ontario
Olive Residences gives you a front-row seat to the vibrant North York skyline. Nature and progress combine before your eyes, evident in the tree-lined residential neighborhoods, the colorful pedestrians along Yonge Street, and the reflective façades of the surrounding buildings. North York's newest landmark, in the multi-cultural heart of Yonge and Finch, yet tucked away in a pocket of tranquility. Olive Residences strikes that elusive balance between luxury and effortless living, with 11,000 SF of thoughtfully-programmed indoor and outdoor amenity spaces. With proximity to a profusion of retail and restaurants, and Finch transit-hub that takes you wherever you need to go in the GTA. (id:61852)
Prompton Real Estate Services Corp.
918 - 35 Tubman Avenue
Toronto, Ontario
Good Condition Stunning 1 + Den Condo At The Fantastic Artsy Boutique. Live In The Heart Of The New Regent Park. Seconds From The Mlse Athletic Grounds, Pam Mcconnell Aquatic Centre, Steps To Ttc, Seconds To The Don Valley Parkway. Tons Of Grocery, Retail And Dining Options. - Ideal for a working professional or couple seeking modern downtown living in a quiet pocket of the city. Residents enjoy access to luxurious amenities, including a concierge, fitness centre, rooftop terrace with BBQ, party room, meeting room, kids' zone, and children's play area. (id:61852)
First Class Realty Inc.
2904 - 1 Scott Street
Toronto, Ontario
Welcome to London on the Esplanade a highly coveted and centrally located building in downtown Toronto. 955 square foot corner unit with high ceilings, balcony, wood flooring, quality finishes and SW spectacular high floor views from the 29th floor. 24 hour concierge, fully equipped gym, party room and outdoor pool to enjoy beautiful sunny days in the summertime. Steps to Union station, Financial and St Lawrence Market districts with whimsical Berczy Park and historic market. Close to waterfront and bike trails plus amazing shopping and restaurants on King & Queen streets, Eaton Centre. High end fitness clubs and many cozy coffee shops and grocery stores like Metro, No Frills on the Esplanade and Loblaws Lower Jarvis. Don't miss the opportunity to make this a great place to live and enjoy life everyday. One parking space and locker included. (id:61852)
RE/MAX Condos Plus Corporation
903 - 70 Distillery Lane
Toronto, Ontario
Vacant, move in ready, professionally-managed unfurnished east-facing corner suite set within Toronto's Distillery District! Parking included. Larger-sized (floor plan attached to listing) space-efficient two bedroom two bathroom layout blessed in all rooms with wall to wall floor to ceiling windows looking east and north over the suite's own wrap around balcony. Both bedrooms generously sized, each with direct bathroom access. Primary bedroom in particular enjoys room-wide sliding glass door access to both its ensuite and walk in closet. Features and finishes include: hardwood flooring, stone kitchen countertop and backsplash with under cabinet lighting, stainless steel appliances, roller shades on all windows, all existing light fixtures, large foyer/entrance closet, entrance set back from main living area for more privacy. || Amenities: Refer to listing images for all building amenities. || Utilities: Tenant pays electricity on own meter. (id:61852)
Landlord Realty Inc.
190 Links Crescent
Woodstock, Ontario
Welcome To This Beautiful Freehold Riviera End Unit Townhouse 3 Bedrooms, 2.5 Bathrooms In A Fast Growing Woodstock Community. Excellent layout, full of natural sunlight Close To 1800 Sq Ft. Main floor features spacious Living And Family Rooms. Huge Eat-In Kitchen S/S Appliances & Backsplash, Breakfast Area. Hardwood Flooring On The Main Level. 9 Ft Ceiling On Main Floor Access To Garage From Home. Upper Level Laundry. Second Floor With 3 Bedroom And 2 Baths, Spacious Kitchen. House Minutes Away From Hwy 401/403, Toyota Plant And All Amenities. Separate Driveway.-Beautiful Landscaped Backyard enjoy outdoor quality time with your family & friends. Professionally Finished Basement for your own use. Bright & Spacious Home. Features Open Concept, Very Functional Layout, No Sidewalk!! Parking For more than 3 Cars On The Driveway. Lots Of Upgrades. Close To shopping mall. Easy access to public Transit and Highways. Excellent School district. Family friendly neighborhood in this vibrant & most sought after Woodstock community. (id:61852)
Homelife/miracle Realty Ltd
7743 Shaw Street
Niagara Falls, Ontario
Stunning Dream Home! 4-bedroom freehold end-unit townhouse for lease featuring a double-car garage and an open-concept kitchen with a breakfast bar. The tastefully decorated primary bedroom offers a walk-in closet and a 4-piece ensuite, a large driveway and much more. Conveniently located just minutes' to Niagara Falls attractions and the QEW (id:61852)
Royal LePage Associates Realty
321 Carriage Way
Waterloo, Ontario
Welcome to your dream home near prestigious Kiwanis Park! Built in 2018 and located in one of Waterloo's most desirable neighborhoods, this impeccably maintained residence by the original owner offers 4 bedrooms, 3 bathrooms, a double-car garage, and a LEGAL ONE-BEDROOM BASEMENT APARTMENT WITH PRIVATE ENTRANCE. The main floor features an inviting open-concept layout with a gourmet kitchen boasting quartz countertops, stainless steel appliances, and a walk-in pantry. The kitchen flows seamlessly into a bright and spacious dining and living room with a gas fireplace perfect for family living and entertaining. Upstairs, discover four bright bedrooms and a convenient laundry room. The spacious primary suite includes a walk-in closet and a private unsuited with a walk-in shower, freestanding tub, and private toilet room. The three additional bedrooms are generously sized, each with ample closet space, and they share a stylish family bath. All windows on the main and second floors are finished with elegant California shutters, blending function with timeless design. The fully legal basement apartment is a highlight, offering its own entrance, full kitchen, large bedroom, full bathroom with walk-in shower, and a versatile den/home office. With over-ground windows, the space enjoys excellent natural light and full privacy ideal for in-laws, extended family, or rental income. Beyond the home, the location provides unmatched convenience close to Great schools, parks, shopping, and quick access to Highway 85. A rare opportunity for multi-generational living or smart investing in one of Waterloo's most desirable communities. (id:61852)
Right At Home Realty
709 - 81 Robinson Street
Hamilton, Ontario
Step into stylish city living with this 2-bed, 1-bath condo at City Square, right in Hamiltons vibrant Durand neighbourhood. With cafés, cool boutiques, and foodie spots on James South and Locke Street just a short walk away, youll have the best of the city at your doorstep.Inside, 9-ft ceilings and floor-to-ceiling windows flood the space with light. The open-concept layout is perfect for hosting friends or cozy nights in, and the sleek kitchen complete with stainless steel appliances and quartz counters delivers serious wow factor. In-suite laundry? Yep. Private balcony with peaceful Escarpment views? Also, yes.The building has all the extras you want: a gym, party room, media room, and even an outdoor terrace to hang out with friends. Plus, your own underground parking spot and storage locker make life easy.Whether youre a first-time buyer, young professional, or just looking to upgrade your lifestyle, this condo delivers the perfect mix of modern living and urban convenience. Quick access to GO Transit, city buses, and the 403 keeps your commute simple. Note: some photos are virtually staged. (id:61852)
Royal LePage State Realty
20 Driscoll Drive
Brampton, Ontario
This spacious 3-bedroom, 1.5-bathroom Legal basement has been fully renovated and thoughtfully laid out for comfortable living. Featuring a separate entrance with a covered entry, the unit offers privacy and convenience. The large modern kitchen provides ample cabinet and counter space, while the generously sized bedrooms offer excellent space and comfort. Located in highly desirable South Brampton, just steps from Shoppers World, Sheridan College, and the new future LRT currently under construction, this home is ideal for families, & professionals seeking easy access to transit, shopping, dining, and essential amenities. (id:61852)
RE/MAX Realty Services Inc.
1279 Winterbourne Drive
Oakville, Ontario
A Rare Clearview Showpiece, Fully Reimagined for Modern Living. Welcome to 1279 Winterbourne Drive, a completely transformed, turnkey residence in one of Clearview's most sought after pockets, surrounded by top-tier schools, mature streets, and a true sense of community. Offering approx. 4,800sqft of finished living space, this fully renovated home blends modern design, open concept flow, and thoughtful functionality, ideal for growing families, multigenerational living, or those who love to entertain. The main level impresses with bright, open living spaces, a designer kitchen with oversized island, seamless sightlines, and multiple zones for everyday living and hosting. Upstairs, generously sized bedrooms and spa-inspired bathrooms provide comfort and privacy for the entire family. The fully finished basement elevates the home to another level, featuring home theatre complete with seating, reaction space, an additional bedroom, gym, and full bathroom making it perfect for extended family, guests, or movie nights at home. Every detail has ben considered, modern finishes, clean architectural lines, and a layout that simply works. Located in a highly regarded school district, including Oakville Trafalgar High School, and minutes to parks, shopping, highways, and everyday conveniences, this is a home that offers both lifestyle and long-term value. Move in ready. Nothing to do. Simply unpack and enjoy. (id:61852)
Exp Realty
1 Tindale Road
Brampton, Ontario
Looking for a home on a quiet street & convenient location? Want to be close to schools, shopping, parks and awesome amenities at Century Gardens Rec Centre including ice rinks, pool & splash pad! Stop looking because here it is! Located in a fabulous neighbourhood, this cute as a button 3 bed/3 full bath semi offers a convenient main floor primary bedroom & 4 piece bath - awesome for families and/or empty nesters & Updated House Features . Corner Lot. Upgraded Kitchen And Washrooms, Professionally Painted. Pot Lights In Kitchen, Living, Hallways And Bedrooms Area. Exterior Portlights, Carpet free home, Roof Shingles (2020), Concrete Sideway At Front And Back. Close To All Amenities. (id:61852)
RE/MAX Real Estate Centre Inc.
