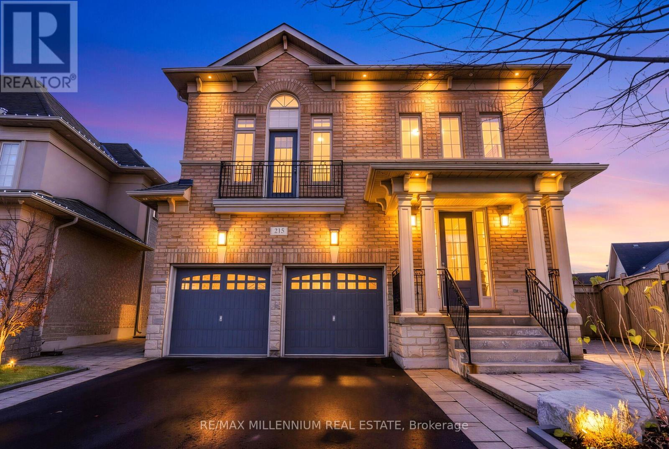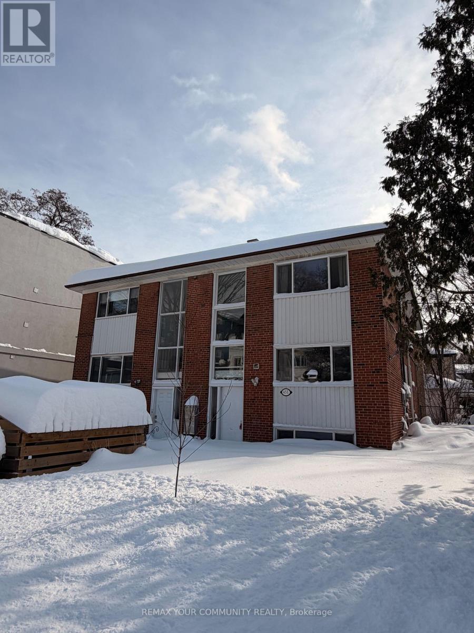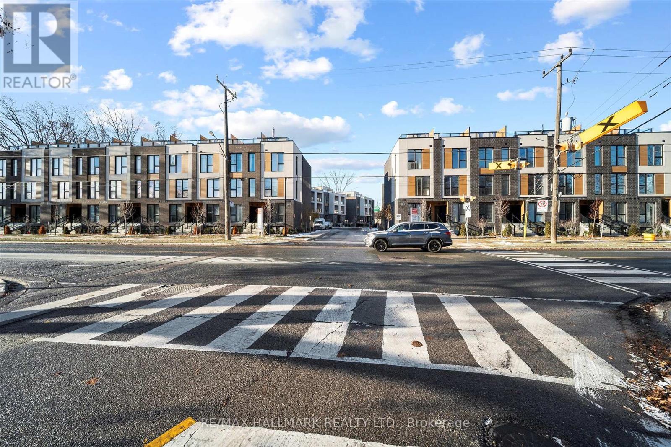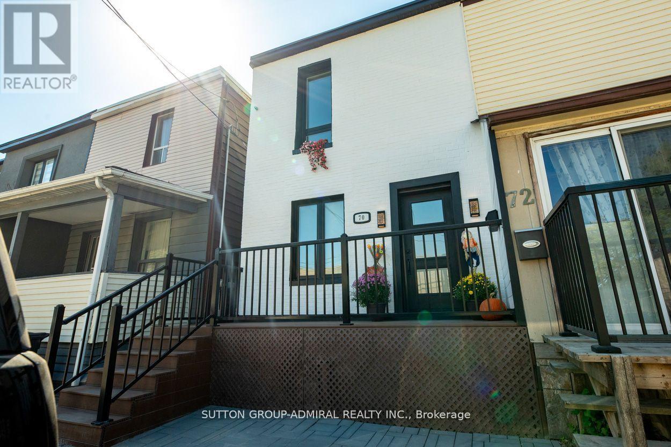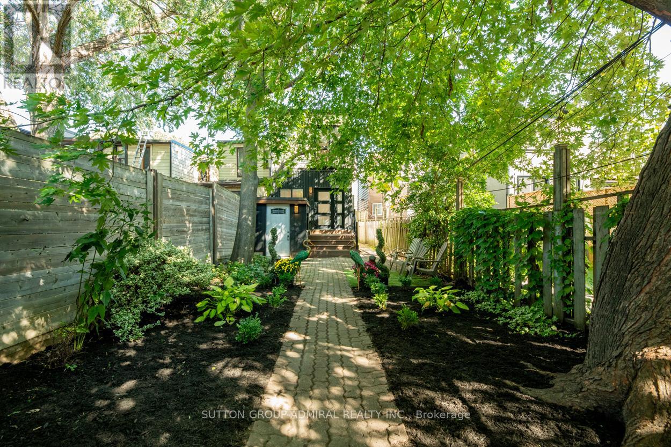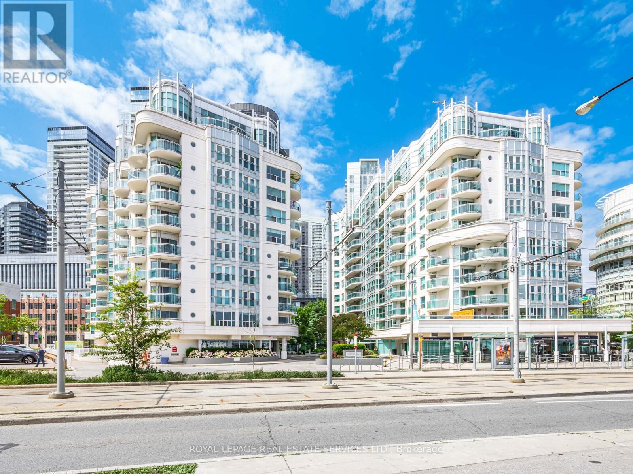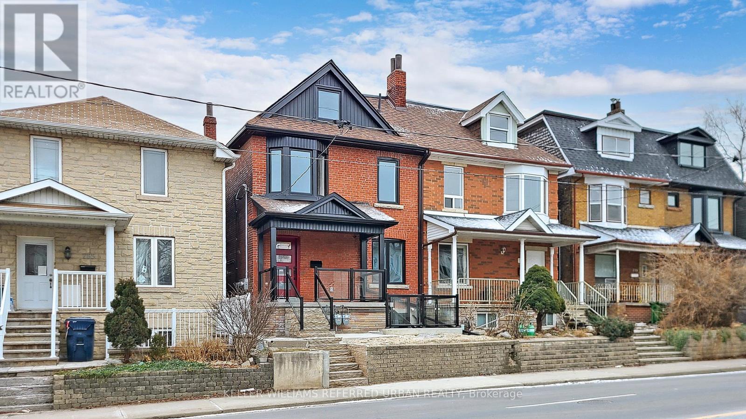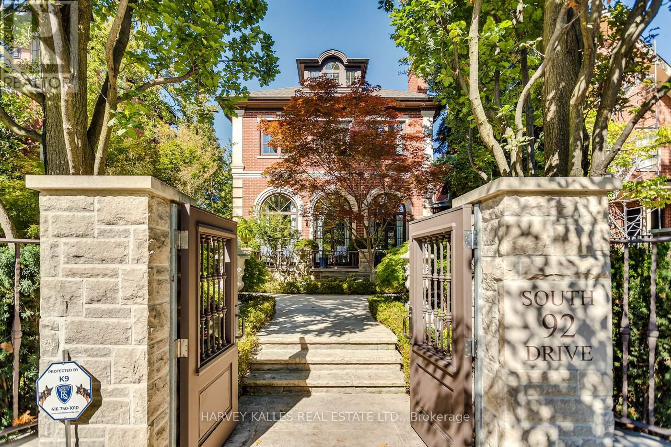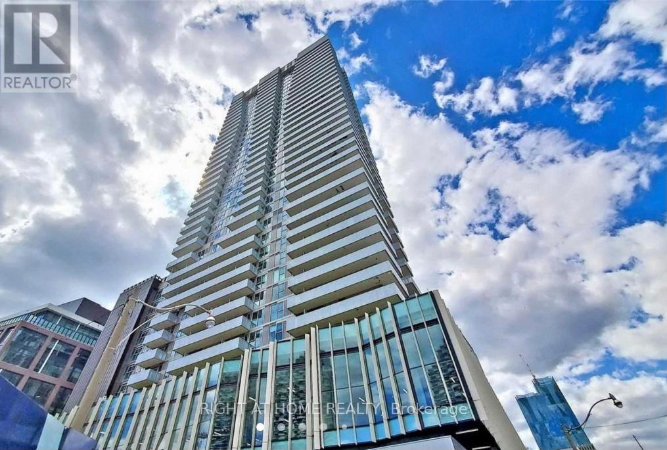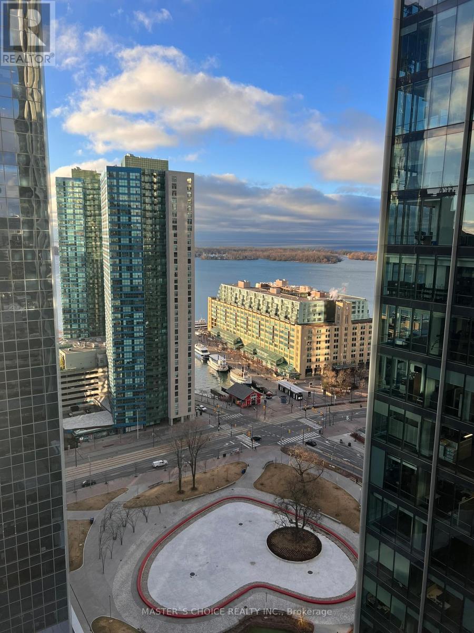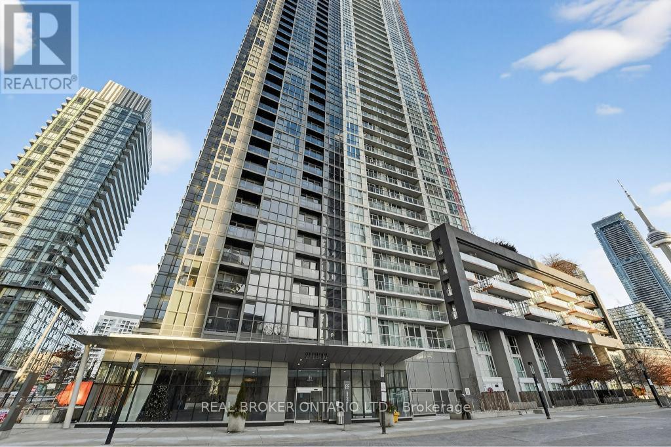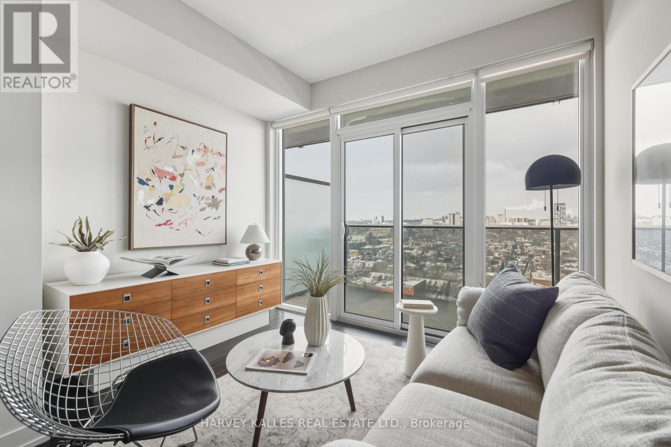275 Hansard Drive
Vaughan, Ontario
Elegant luxury home on a premium pie-shaped corner lot in prestigious Vellore Village. Features no sidewalk for additional driveway parking, exterior and interior spotlighting, and professionally landscaped front, side, and rear yards complete with a spacious interlock patio.The main floor boasts a grand open-to-above foyer, formal living and dining areas, a separate family room, and a private home office. The gourmet kitchen is designed for the chef at heart, featuring a large centre island, two stainless steel built-in dishwashers, two sinks (main and prep), extended cabinetry, and premium stainless steel appliances.Upstairs, the primary bedroom retreat offers a spa-inspired ensuite with a deep soaker tub, his-and-hers vanities, and a generous walk-in closet. Three additional oversized bedrooms provide exceptional space for family or guests, complemented by a sun-filled media room with a Juliette balcony and built-in speakers.The beautifully finished basement includes a full kitchen and wet bar-an entertainer's dream-ideal for a home theatre or the perfect man cave setup.The massive, pool-sized pie-shaped backyard offers endless potential for outdoor living, complete with a garden shed, sprinkler system, and ample space to create your dream entertainment oasis.A truly move-in-ready family home offering luxury, space, and exceptional comfort. (id:61852)
RE/MAX Millennium Real Estate
451 Leslie Street
Toronto, Ontario
Luxury In Leslieville! This Triplex Hosts A Beautiful New Apartment, Fully Renovated 2 Bedroom1 Bathroom And Parking! Extremely Spacious Apartment With Silent Wall Air Conditioner Unit, Crown Molding, Laminate Floors & Stainless Steel Appliances In The Kitchen. Nearby Transit, Shops, Restaurants & All Amenities Of Downtown! (id:61852)
RE/MAX Your Community Realty
9 - 180 Clonmore Avenue
Toronto, Ontario
Introducing a sleek and modern 3 bed & 2 bath suite at the highly anticipated Clonmore Urban Towns, complete with parking and a spacious, open-concept layout. Offering 1079 square feet of interior living space. Inside, you'll find clean contemporary finishes, nine-foot ceilings, high-performance wide-plank flooring, and a stylish kitchen equipped with a never-used stainless steel appliance package & quartz counters. Set in Toronto's Upper Beaches/Cliffside and Birchcliffe community, this location adds a whole new layer of possibility to your lifestyle. Transit is a breeze with quick access to major TTC bus routes, nearby GO stations, and convenient connections to the Warden subway. You're minutes from beaches, parks, boutique cafes, and local shops that give the area its relaxed yet vibrant energy. Whether you're starting your day with a lakeside walk, commuting seamlessly across the city, or exploring neighbourhood restaurants and markets, living here offers a balance of calm coastal living and urban convenience that's hard to beat. (id:61852)
RE/MAX Hallmark Realty Ltd.
Main & 2nd - 70 Carlaw Avenue
Toronto, Ontario
* View Video/Virtual Link * Live And Work In One of Toronto's Most Vibrant and Sought-After Neighborhoods! This Completely Renovated 3-Bedrooms, 2-Bathroom Home Combines Modern Living With Character Charm ( Spent Over $400K In Renovation! Offers Luxury And Modern Living Space That You Will Absolutely Love It). This beautiful home is located just minutes from Downtown Toronto, Queen Street East, and The Beaches. Bright & Spacious 2-storey layout. 3 Large Bedrooms With Ample Closet Space. 2 full Modern Bathrooms. Rare 2 Private Parking Spaces Included. All Triple Glass Sound Proof Windows and Doors For Quite Peaceful Living Enjoyment Of Vibrant Downtown Lifestyle. Beautifully Upgraded Large Kitchen With Stainless Steel Appliances & Quartz Countertops. Open-Concept Living and Dining Areas With Stylish Finishes. Engineer High Quality Hardwood Floors Through Out. A Large Fenced Backyard Perfect For Outdoor Living. Private laundry (Washer & Dryer). High Efficiency Newer Central Heating & AC & Furnace. Steps to Queen St Easts Trendy Cafes, Restaurants, Shops, * TTC Bus And Street Car Within Only 2-3 Minutes Walk From The House*. Walking Distance to Parks, Schools, and Community Centers. Short Bike Ride or Transit to Woodbine Beach, Distillery District, and Downtown Core. Safe and Friendly Neighborhood. Non-Smoking Home. Meticulously Cleaned and Maintained Home. Perfect for a Couple, Small FamilyI. Ideal For Tenants That Are Looking For Comfortable Long Term Lease. Utilities are extra. *** The unit could be rented fully furnished for additional fee. *** Basement unit has no access to the house and comes with a separate entrance, If desired to rent the house with a separate basement unit the total rent will be $5500 monthly plus utilities. *** The Listing Price Is Firm *** No Pet ( except one cat ), No Smoking. (id:61852)
Sutton Group-Admiral Realty Inc.
Bsmt - 70 Carlaw Avenue
Toronto, Ontario
Modern Upgraded Very Clean Unit Located In Leslieville And Very Close To Downtown Toronto Within Walking Distance To Transportation, Queen St East, Lakeshore, Many Restaurants, Shops, Bike Pads. Steps to Queen St East Trendy Cafes, Restaurants, Shops, * TTC Bus And Street Car Within Only 2-3 Minutes Walk From The House* Walking Distance to Parks, Schools, and Community Centers. Short Bike Ride or Transit to Woodbine Beach, Distillery District, and Downtown Core. Safe and Friendly Neighborhood. Non-Smoking Home. Meticulously Cleaned and Maintained Home. Large One Bedroom Lower Level With Separate Entrance From Oasis Backyards. Unit Is Located On A Quiet Cul De Sec, No Through Traffic, En-Suite 4 Piece Washroom, Large Closet/Closet Organizer, En-Suite Private Laundry, Washer, Dryer. Three New Large Windows In Bedroom, Living room & Entrance Area, Open Concept Kitchen With Eating Area, Dishwasher, Bar Table And 4 Chairs, Large Living Room Overlooking Open Concept Kitchen. Pot Lights Through Out, Large Oasis Backyard, Perfect For Entertaining. New High Efficiency Central AC And Heating System, Dishwasher, Electrical Stove, Fridge, Built In Microwave/Hood Fan. Parking Is Not Included In Rent. Ideal For Tenant That Is Looking For Comfortable Long Term Lease. ***Tenants to pay 30% cost of utilities *** The unit could be rented fully furnished for additional fee. *** No smoking and no pets, with the exception of one cat only *** Tenant to pays 30% of utilities. (id:61852)
Sutton Group-Admiral Realty Inc.
1029 - 600 Queens Quay W
Toronto, Ontario
Welcome to Queen's Harbour Condos, where style meets convenience, all accented by a mesmerizing lake view. This spacious 1-bedroom, 1-bathroom unit offers a versatile 645 sq. ft. layout, including a solarium large enough for a home office. Soaring 9-foot ceilings and large windows flood the space with natural light, creating an open and inviting atmosphere that perfectly frames the stunning lake vistas. This unit also includes the convenience of a dedicated parking space, a storage locker, and a private balcony. Your maintenance fees conveniently cover most utilities. As a resident, you'll enjoy access to top-notch amenities, including a fully-equipped gym, recreation room, and sauna. Perfectly situated, this condo is steps from Toronto's vibrant waterfront, offering easy access to scenic bike paths, fantastic restaurants, and the Toronto Islands. Commuting is a breeze with the airport, TTC, and major highways all nearby. Plus, with a large Loblaws just moments away, daily errands are effortless. Experience a lifestyle of unparalleled convenience and connectivity in the heart of one of Toronto's most sought-after neighborhoods. (id:61852)
Royal LePage Real Estate Services Ltd.
1 - 783 Dufferin Street
Toronto, Ontario
Beautifully renovated and tastefully decorated executive suite featuring an open-concept living, kitchen, and dining area, plus four additional rooms-ideal for a large family or flexible living arrangements. Enjoy a fantastic outdoor space perfect for entertaining guests. Prime location directly across from Dufferin Mall and within walking distance to trendy Bloor Street West and Dufferin Subway Station. Bus stop at your doorstep, with quick access to the downtown core and all major highways. This exceptional unit won't last-act fast. (id:61852)
Keller Williams Referred Urban Realty
92 South Drive
Toronto, Ontario
A rare opportunity to own a beautifully renovated character home in the heart of Rosedale. This elegant residence offers flawless design, luxurious amenities and every comfort imaginable. Set behind lush landscaping, the home offers striking street presence with a quiet confidence that immediately captures attention. This meticulously maintained home features four plus one bedrooms and seven beautifully designed bathrooms that are complemented by a craftsmanship rarely found. The chef's kitchen is both functional and elegant, featuring a Miele cooktop, Sub-Zero refrigeration, an eat-in area, and a walk-out to an expansive patio. A servery adds thoughtful storage and effortless entertaining appeal. A cozy yet connected family room flows seamlessly into the kitchen. spectacular living room has floor to ceiling glass doors that invite an abundance of light while creating seamless connection between indoor and outdoor living space. This wonderful formal entertainment space flows seamlessly between the living and dining room. The grand dining room offers an impressive setting for formal gatherings and special occasions. The expansive primary bedroom is a true retreat, offering generous space and thoughtful design. A private sitting area provides the perfect spot to unwind with a book or morning coffee while the adjoining dressing room adds a touch of luxury with ample storage space and boutique style organization. The second floor has two additional bedrooms and two bathrooms. The third floor suite has an expansive bedroom, desk, three piece bathroom, walk in closet and plenty of extra room for a seating area. The lower level is complete with heated floor, a media room with wet bar, spa bathroom and sauna. An elevator servicing all floors of the home. Detached two car garage, two additional parking spots, heated walkways and a beautifully landscaped yard. Truly a one of kind Rosedale home. (id:61852)
Harvey Kalles Real Estate Ltd.
604 - 20 Richardson Street
Toronto, Ontario
Live By The Lake In A CORE Downtown Toronto Waterfront Location With Great Amenities.Cozy New-Like Studio Condo with 1 Locker, First Class Building, Great Amenities, 9Ft Ceiling, Laminate Flooring, Miele Appliances, Open Balcony Facing East, Enriching With Natural Light. In Waterfront Community, Steps To The Lake, Sugar Beach, St.Lawrence Mrkt, Loblaws, Lcbo, Island Ferry, Distillery District, Parks, Shops, Restaurants, TTC Transits. Great For Biking, Walking, Jogging. Building Amenities includes Gym, Party Room, Concierge, 24 Hour Security and more. (id:61852)
Right At Home Realty
2609 - 100 Harbour Street
Toronto, Ontario
Beautiful and spacious 1+Den (ideal as a second bedroom) suite at Harbour Plaza Residences with a large south-facing balcony and stunning lake views. Mainly 9-ft ceilings, bright, open layout with floor-to-ceiling windows. Modern kitchen with centre island and integrated appliances. Direct indoor access to PATH and Union Station. Steps to TTC, subway, Financial & Entertainment Districts, CN Tower, Rogers Centre, Harbourfront, and more. 24-hour concierge and great amenities. (id:61852)
Master's Choice Realty Inc.
3105 - 85 Queens Wharf Road
Toronto, Ontario
Welcome to a stunning 1+Den condo unit in Toronto's sought-after Waterfront Community. This bright, modern suite features floor-to-ceiling windows that showcase sweeping South-facing lake views, plus a spacious den ideal for a home office or guest space. Enjoy unbeatable convenience just steps to the lake, waterfront trails, CN Tower, restaurants, parks, and transit. Exceptional building amenities include a fully-equipped gym, indoor pool, whirlpool, sauna, yoga studio, basketball court, rooftop BBQ terrace, massage room, party room, 24-hr concierge & more. Includes 1 parking spot and 1 locker. A perfect blend of lifestyle, comfort & location! Book your private showing today! (id:61852)
Real Broker Ontario Ltd.
2209 - 330 Richmond Street W
Toronto, Ontario
Suite 2209 at 330 Richmond Street West is where Toronto's energy meets effortless design. Set in the heart of the Entertainment District, this Greenpark residence delivers the kind of city living people move here for-elevated, connected, and unmistakably urban.Soaring 9-foot ceilings and a perfectly executed open-concept layout create a sense of flow with zero wasted space. Floor-to-ceiling windows flood the suite with natural light, while the expansive balcony frames sweeping city views-your front-row seat to Toronto. The modern kitchen is clean, functional, and beautifully finished, and the large primary bedroom offers a true retreat, complete with a 4-piece ensuite.Every detail is intentional: owned locker, ensuite laundry, and high-speed internet included in the maintenance fees. The building is exceptional, featuring a full-time concierge and security, gym, outdoor pool, rooftop deck and garden, party and meeting rooms, and bike storage. Pet-friendly and impeccably managed.Step outside and you're moments from the city's best restaurants, cafes, shops, nightlife, TTC, and everyday essentials-with the Financial District just a short walk away.This isn't just a condo. It's a lifestyle. This is city living at its finest. (id:61852)
Harvey Kalles Real Estate Ltd.
