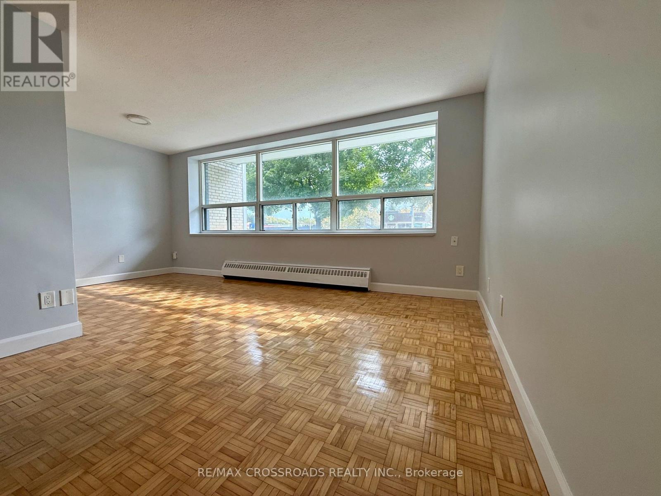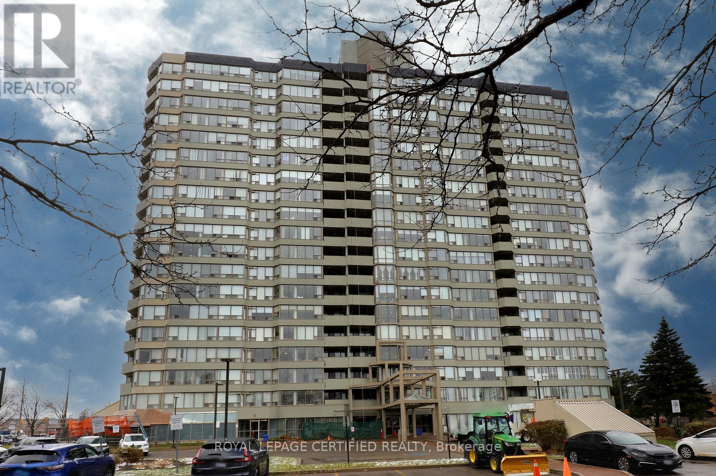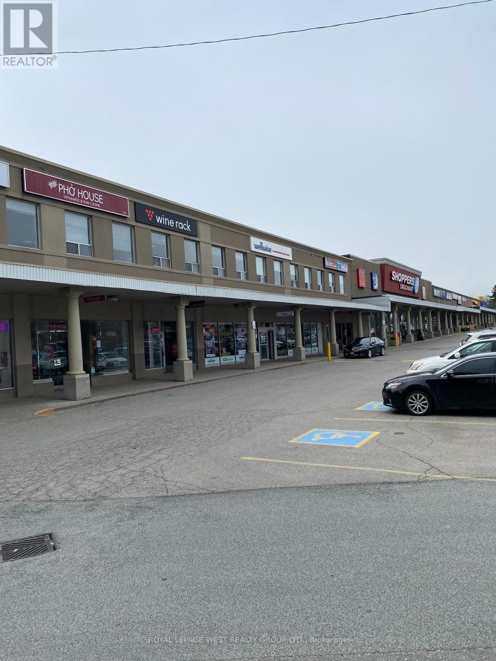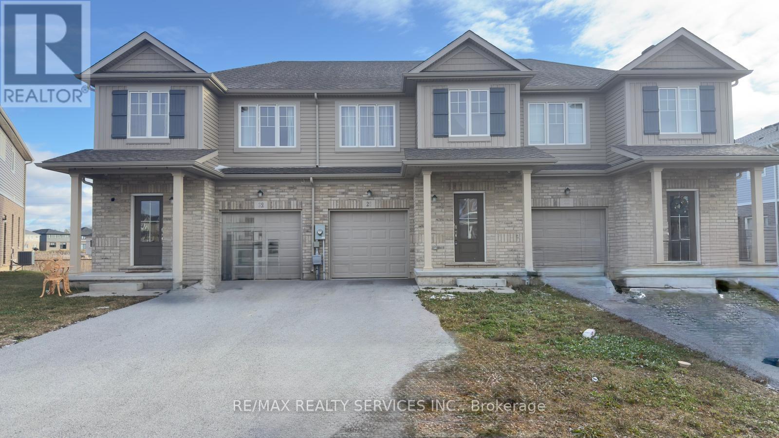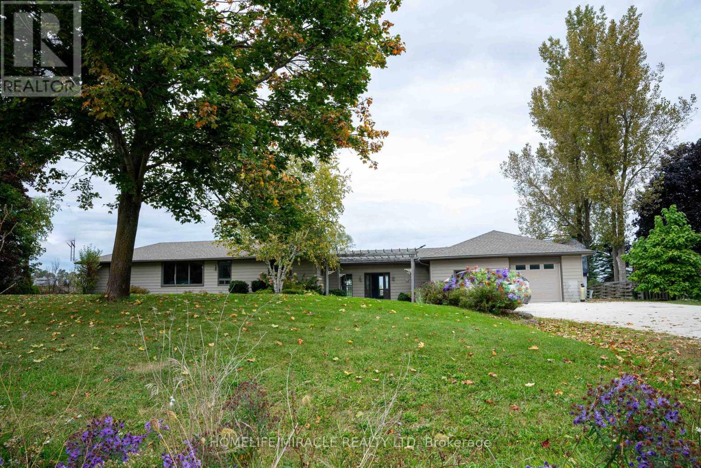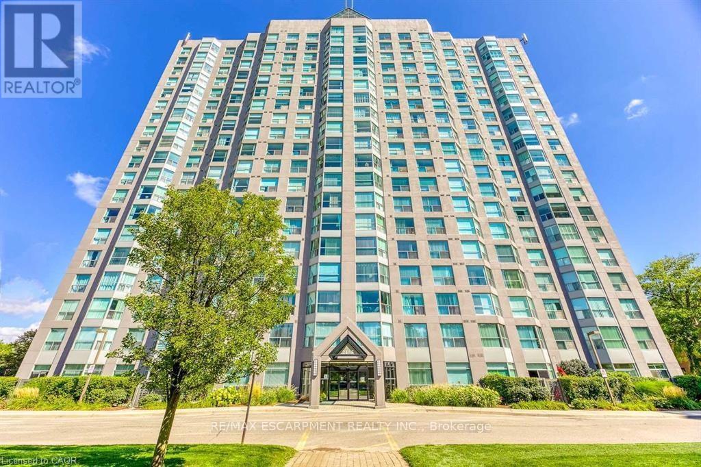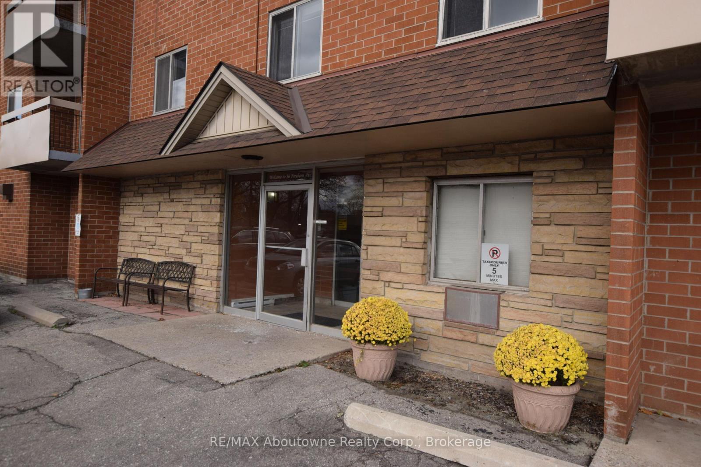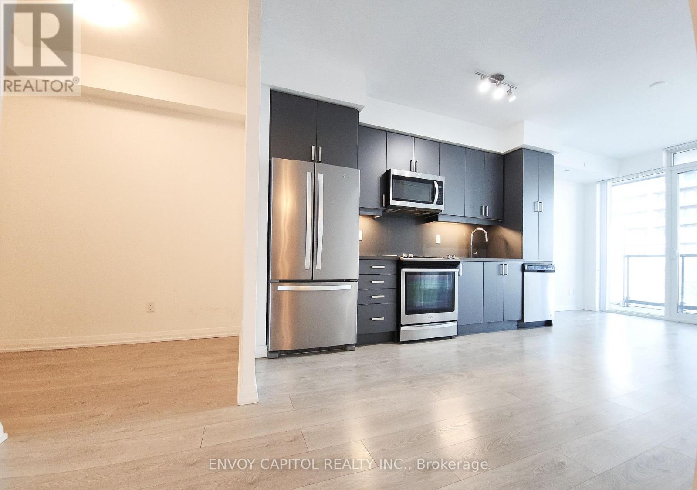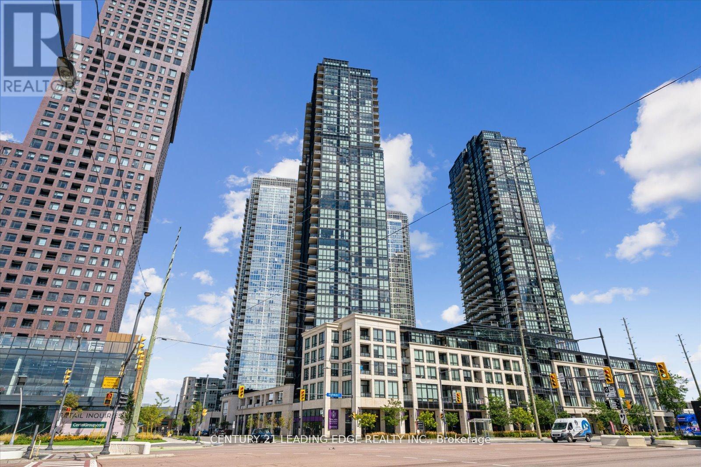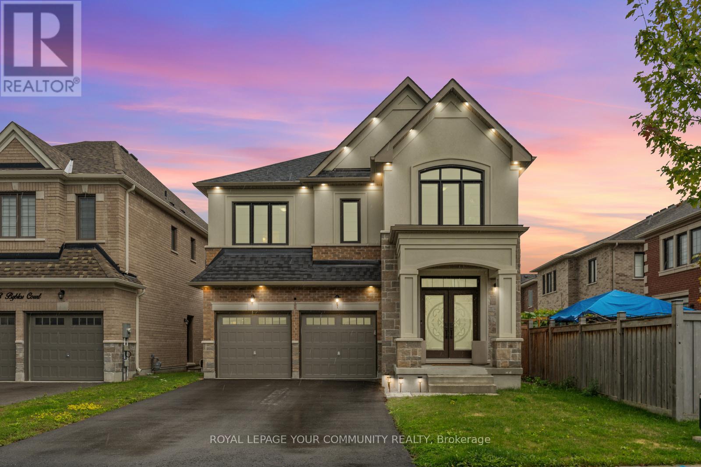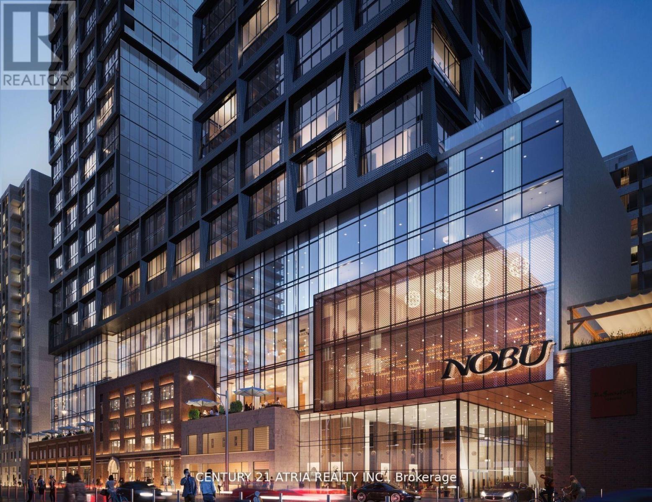103 - 363 Lakeshore Road E
Mississauga, Ontario
Sunny 1 Bedroom apartment in an awesome location - close to groceries, Starbucks, transit, shops and restaurants. Lots of storage. Renovate bathroom. Pantry in Kitchen. Grab your Starbucks latte from aross the street and enjoy a walk to the lake. Steps to Port Credit. Laundry pay per use. Security fobs and cameras for quick secure access to the building. Parking available at additional cost. Heat and Water included. Main Floor Unit. (id:61852)
RE/MAX Crossroads Realty Inc.
1409 - 700 Constellation Drive
Mississauga, Ontario
Welcome to this Beautiful Sun-filled 1400+ sq ft Condo with 180 degree views boasting 2+1 bedrooms and 2 bathrooms! This meticulously kept condo features a designer kitchen that highlights granite counter tops with granite full height backsplash, a water filtration system, and a custom designed coffee bar & wine fridge with room for a breakfast area! The dinning room has an amazing view of the west and overlooks the living room. The expansive living room is highlighted with a feature wall made of stone, built in electric fireplace and a tv mount. Zebra blinds featured in Kitchen, Living, Dinning, and Primary allow for versatile control over natural light and privacy! The spacious primary bedroom has a walk in closet and a 3 piece ensuite with granite slab shower and an extra custom made cabinet for more storage. The large 2nd bedroom features a double closet and south/east views while the +1 bedroom features west and south views with custom insulated blinds! This condo also has 2 lockers & 2 parking spaces + a rented space (available to transfer). Constellation Place offers lots of amenities including, tennis/pickleball court, indoor pool, fitness room, sauna, party room and more! This condo features upgrades galore, a unique 3rd bedroom, plenty of space and is close to all major shopping and transit for all your conveniences! (id:61852)
Royal LePage Certified Realty
200 - 5230 Dundas Street W
Toronto, Ontario
Open office concept -1400 sq ft and up to 8900 sq ft divisible with 5 offices and 2 board rooms, a kitchen, many windows, elevator, and walk up access. 1 Block to TTC, Mississauga transit and go trains. (id:61852)
Royal LePage West Realty Group Ltd.
26 Sunflower Place
Welland, Ontario
Don't miss this opportunity to lease a stunning, less than 3-year-old townhome situated in one of Welland's newest and most desirable communities. This immaculate home offers a bright open-concept main floor, a beautifully upgraded kitchen with brand-new stainless steel appliances, and a spacious living/dining area perfect for modern living. The upper level features a huge primary bedroom with a 4-pc ensuite, along with two additional generously sized bedrooms and the convenience of second-floor laundry. Ideally located near Webber Road and South Pelham Road, you are just minutes from Niagara College, Niagara Falls, major highways, parks, schools, amenities, Fitch Street Plaza, the Welland Historical Museum, the Welland River, and more. The perfect home in the perfect location-ready for you to move in! (id:61852)
RE/MAX Realty Services Inc.
506047 Highway 89
Mulmur, Ontario
5 Bed & 3 Bath Bungalow Mins E. Of Shelburne On Hwy 89 and Hwy 10, 40 minutes from Brampton. 6 Car Heated Work Shop/Garage Work / 15 Outside Parking Spaces. Lg Entry Breezeway W/ Access To Garage, Basement, Back Yard & House. Eat In Kitchen, Open To Living Rm W/ Picture Window & Adjacent Sep. Dining Area W/ W/O To Deck/ Back Yard. Huge Finished Basement W/ Lg 5th Bed, Rec Rm & Potential Bar/Kitchen W/ Mini Fridge, good places for home-based business. more parking space, lots of room for storage, you must see this Bonus 20 X 24 Barn W/ Storage Loft. Large Private Back Yard With Play Set and tranquil Country Views Onto Farmer's Field Behind. Sep. Hydro Meter For Shop. Legal, Work Shop/Garage, good places for home-based business (id:61852)
Homelife/miracle Realty Ltd
1508 - 2155 Burnhamthorpe Road W
Mississauga, Ontario
Welcome to Eagle Ridge, a quiet building in a Gated Community with 24 hour security in the heart of Erin Mills. This 1-Bedroom + Den is on the 15th floor facing west with unobstructed views. The open concept layout features a versatile den, ideal for for home office. Good size primary bedroom includes ample closet space. The upgraded kitchen is designed for both style and function. This building offers a range of amenities, catering to an active lifestyle. Building features Indoor Pool, Sauna, Gym, Racquet Courts, Party Rm, BBQs, Billiards Rm, Bike Storage, Guest Suites, Visitor Parking, 24/7 Security Guard, Car Wash Station, Playground and Trail To Erindale Park. The condo comes with one underground parking spot and a locker for additional storage. Maintenance fee includes all utilities including hydro, heat, water, basic cable and internet. Commuters will appreciate the easy access to major highways, public transit, and the nearby GO station. Enjoy the convenience of having shopping, restaurants, parks, and recreational facilities just minutes away. (id:61852)
RE/MAX Escarpment Realty Inc.
108 Main Street S
Halton Hills, Ontario
Prime Downtown Georgetown Commercial Space with Storefront Exposure! Offering 904 sq. ft. of versatile space, now vacant and ready for customization. The unit features a bright storefront display window, open floor plan with washroom and storage closet remaining, and flexibility to design the layout to suit your business needs. Located in a secure building with other established businesses and professionals, with plenty of public parking nearby. Steps to GO Bus, local restaurants, cafes, shops, entertainment and the Halton Hills Library. Become part of the vibrant BIA community with events like the popular Farmers Market! Rent is calculated on a gross lease basis, with TMI ($11.25/sq ft) included for the first term and subject to yearly adjustments. Tenant responsible for utilities. (id:61852)
Royal LePage Real Estate Associates
210 - 36 Freeborn Avenue
Brantford, Ontario
Welcome to 36 Freeborn Apartments! This south facing 2nd floor unit boasts a large living room, generous bedrooms and loads of sunshine from the spacious balcony and windows. The galley kitchen has updated cabinetry, generously sized pot drawers and porcelain tile through to the dining area and bedroom hallway. Professionally cleaned neutral coloured berber carpeting in the living room and bedrooms. The bedrooms have large closets with porcelain tile floors. The 2nd bedroom presents the opportunity for a work from home office, personal fitness area, hobby room or children's bedroom. This unit is conveniently located beside stairs to the main floor and exit. The building has a new elevator and a convenient common laundry room on the main floor. Across the road is the new beautifully created Arrowdale Community Park where you can pop out and enjoy nature on the rolling walkways or make use of the great new playground. The building is on a bus route and close to shops and is just a short jaunt to the highway. (id:61852)
RE/MAX Aboutowne Realty Corp.
2411 - 7895 Jane Street
Vaughan, Ontario
Modern 1+Den Condo at The MET! Contemporary open-concept layout featuring a spacious, separate den ideal for a home office, guest space ormulti-use space. Functional kitchen with S/S appliances and stone countertop and backsplash. The primary bedroom includes a well-appointedensuite with an upgraded glass shower. Large private balcony provides the perfect outdoor relaxation. Includes 1 parking space and 1 locker.Prime location just steps to the Vaughan Metropolitan Centre subway and bus terminal, offering direct, stress-free access to York University anddowntown Toronto. Minutes to Vaughan Mills, Canada's Wonderland, hospital, restaurants, and entertainment. Quick access to Hwy 400/407.The MET offers exceptional amenities: 24-hour concierge, fitness centre with Yoga room, Sauna and Hot Tub, party room, games room, theatre,and outdoor BBQ & lounge areas. Perfect for couple, students, and working professionals. (id:61852)
Envoy Capitol Realty Inc.
301 - 2910 Highway 7 Road W
Vaughan, Ontario
Client RemarksSunning 1 Bedroom + den unit with 2 bathrooms and massive east-facing floor-to-ceiling windows. 9-foot smooth ceilings. Impeccable open concept layout with a large living and dining room. You'll love the kitchen with plenty of storage and counter space, Granite countertops, beautiful backsplash and stainless steel appliances. Primary bedroom with a 4-piece ensuite bathroom and a walk-in closet. 24 Hour concierge, indoor pool, gym, rooftop terrace with BBQ and so much more. Incredible location: a 10-minute walk to the Vaughan Metropolitan Centre and a short drive to the 400 and 407. (id:61852)
Century 21 Leading Edge Realty Inc.
1 Byblos Court
East Gwillimbury, Ontario
Welcome to this exquisite 3,380 sq ft home in sought-after East Gwillimbury, built in 2021 by Great Gulf Homes. Situated on a premium pool-sized lot on a quiet, kid-friendly court, this home offers the perfect blend of luxury and functionality. This thoughtfully designed layout showcases pot lights throughout the interior and exterior, elegant wall moldings, premium light fixtures, and oak stairs with metal pickets. The gourmet kitchen boasts extended cabinetry, upgraded tile, and a large island, ideal for family gatherings and entertaining. The second-floor loft provides versatile living space, perfect for a playroom, home office, or lounge. An unfinished basement awaits your personal touch, offering endless possibilities. Nestled in a family-friendly neighbourhood, this home truly has it all. (id:61852)
RE/MAX Your Community Realty
2305 - 15 Mercer Street
Toronto, Ontario
Welcome to Nobu Residences at 15 Mercer Street a stunning two-bedroom, two-bath suite in the heart of downtown. Surrounded by the citys best dining, shopping, and entertainment, this location offers unmatched convenience. Enjoy world-class amenities and direct access to the Nobu bar and restaurant right at your doorstep. A rare lifestyle opportunity in one of Toronto's most iconic addresses. (id:61852)
Century 21 Atria Realty Inc.
