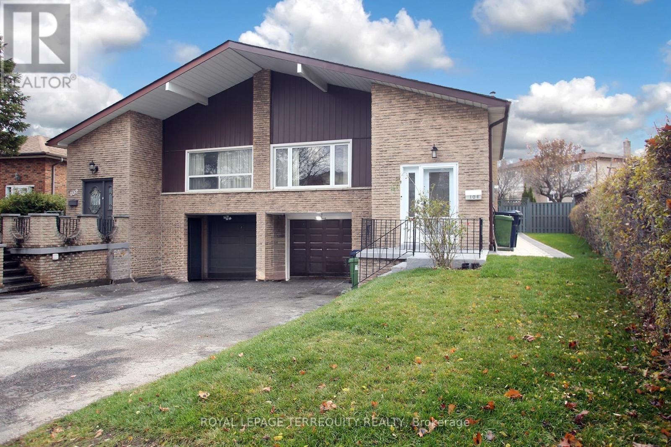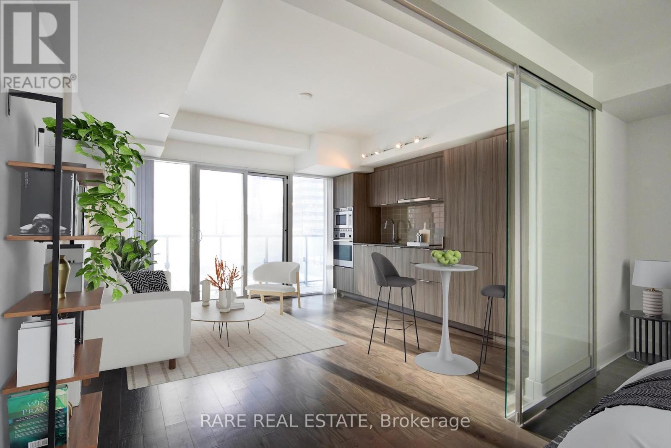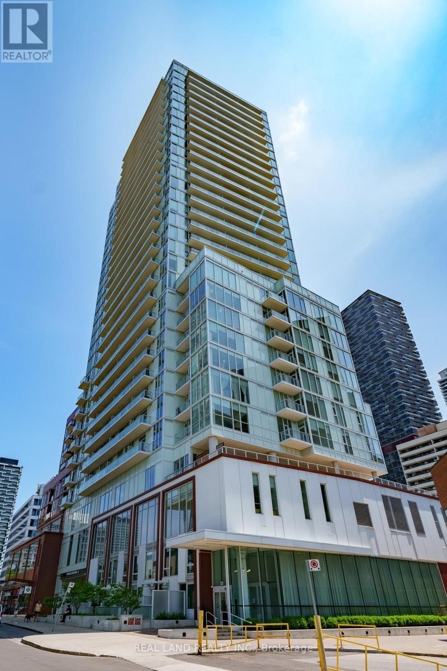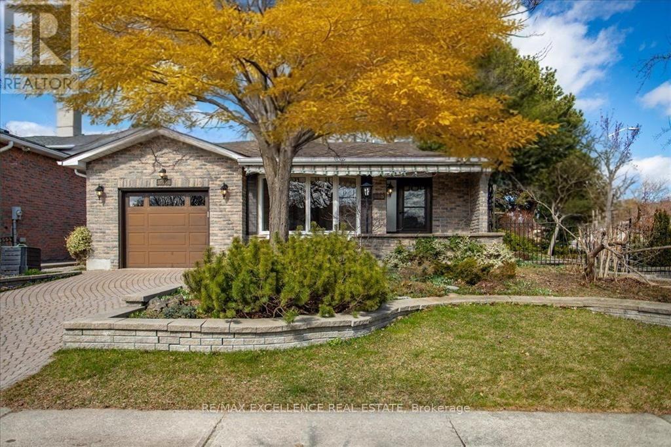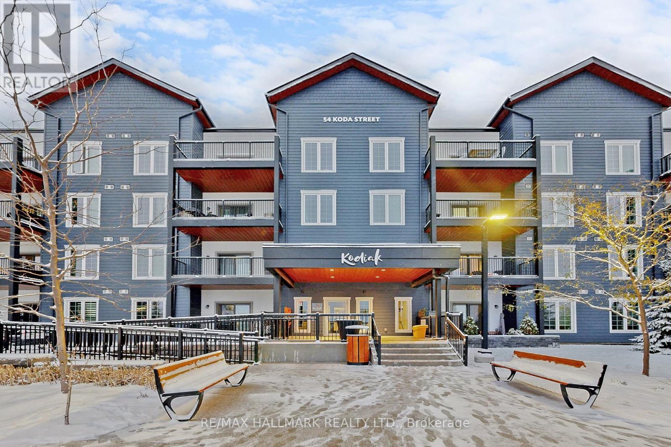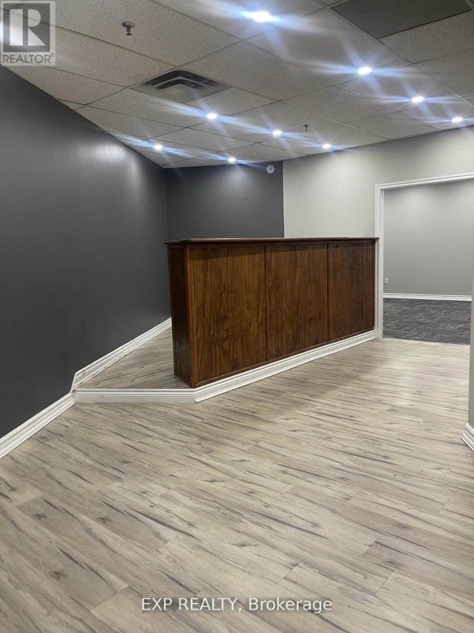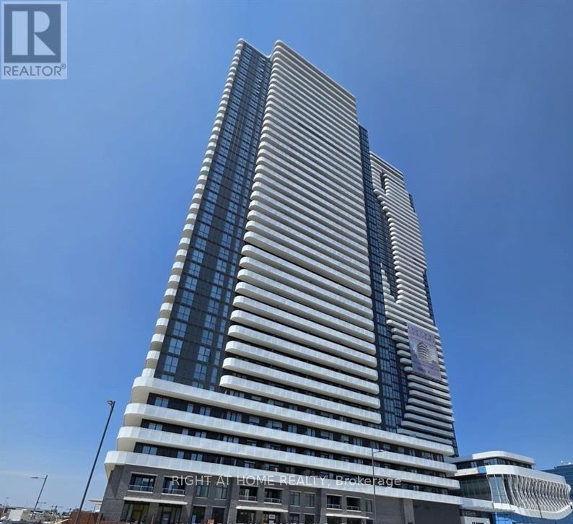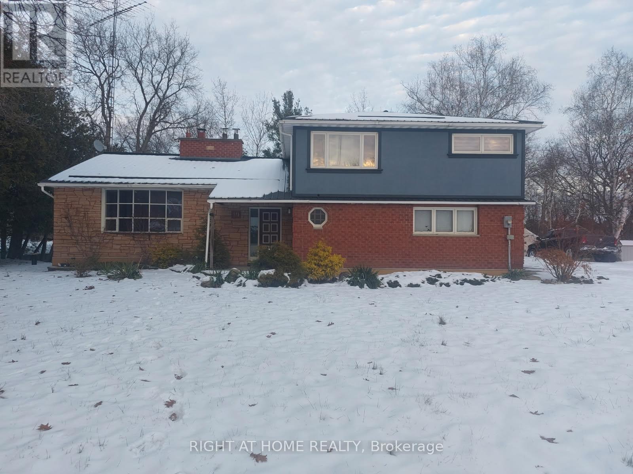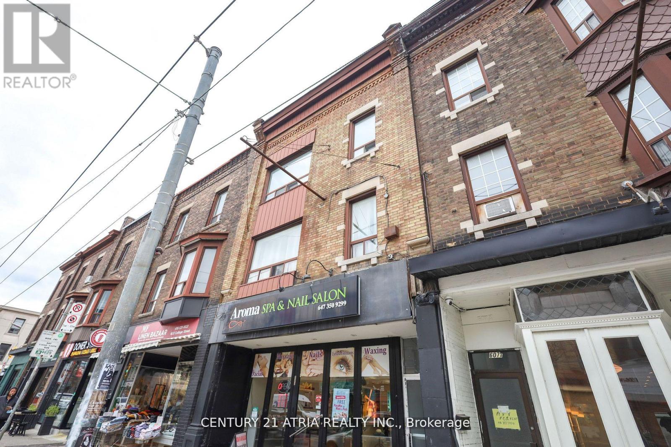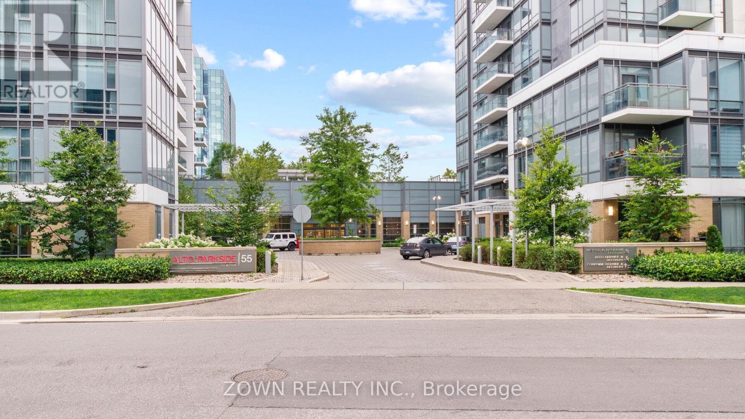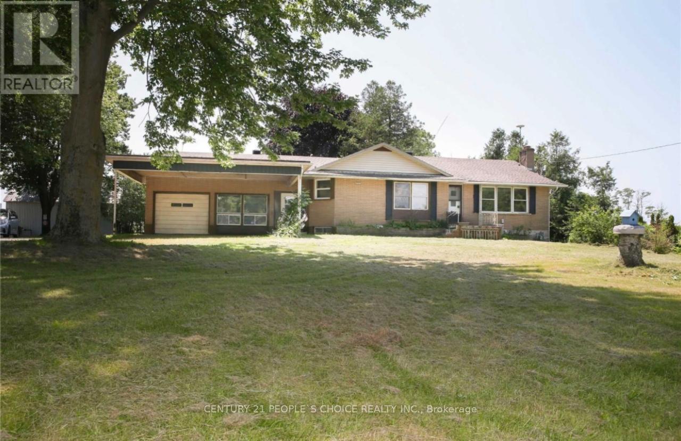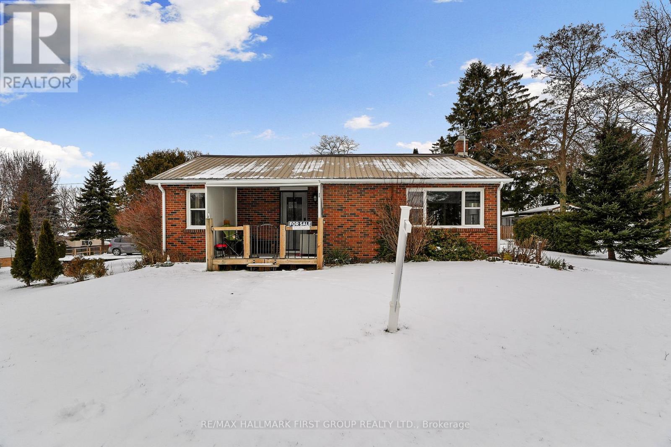Bsmt - 104 Snowhill Crescent
Toronto, Ontario
Bright & Newly Renovated 2-Bedroom Lower-Level Suite in a 5-Level Backsplit Welcome to this freshly renovated, bright, and spacious 2-bedroom unit occupying the lower two levels of a semi-detached 5-level backsplit. A modern, comfortable space ideal for a professional couple or adult tenants. This thoughtfully designed suite features sleek pot lights, clean laminate flooring, and a brand-new kitchen equipped with shaker-style cabinets, quartz countertops, and a cozy breakfast area perfect for everyday dining. Large windows fill each room with natural light, creating an inviting atmosphere throughout. Enjoy the convenience of in-suite laundry, a private ground-level separate entrance, and one exclusive-use driveway parking spot. Located in a family-friendly neighbourhood, this home offers unbeatable accessibility....just minutes from Scarborough Town Centre, Loblaws, Best Buy, The Brick, restaurants, shops, and public transit, with easy access to Highway 401 and downtown Toronto. Inclusions: Fridge, Stove, Washer & Dryer Utilities: Tenant pays 40% of all utilities. Tenant Insurance & $200 Key Deposit Required. A perfect blend of comfort, style, and convenience.......your next home awaits. (id:61852)
Royal LePage Terrequity Realty
1002 - 955 Bay Street
Toronto, Ontario
Discover the charm and luxury of the former Sutton Place Hotel, here at The Britt Condos. This is a ultra functional 549 square foot one bedroom plus den layout. The interior features high-end finishes including built-in appliances and a modern kitchen. The den is perfect for working or studying from home. Includes an extra large rare premium locker in a private room for added privacy, convenience and storage. The building features A+ amenities including 24-hour concierge, party room, library, theatre room, internet room, state-of-the-art fitness centre, guest suites, outdoor lounge areas with barbecues, hot tub + sauna, and a stunning outdoor pool. Located in the heart of the city at Bay and Wellesley, with convenient access to TTC. Steps to University of Toronto, TMU (formerly Ryerson), Yorkville, Eaton Centre, Hospital Row, and much more! (id:61852)
Rare Real Estate
814 - 33 Helendale Avenue
Toronto, Ontario
Spacious 663 SQ.FT. 2-bedroom 2-Bathroom Unit With Large Balcony At Yonge And Eglinton. A Modern Kitchen With Built-In High End Appliances. Large Floor to Ceiling Windows In Living Room and Primary Bedroom. Unobstructed Views. Washer & Dryer Upgrade (2023). Fresh Paint (2025). Upgraded Flooring (2025). Amazing Amenities Available In The Building, Including Exercise Room, Modern Lounge And Game Area. Walking Distance To Public Transit, Restaurants and Stores. Floor Plan attached. Easy Showing With Lockbox. (id:61852)
Real Land Realty Inc.
485 Gowland Crescent
Milton, Ontario
Stunning 3+1 Bedroom, 4 Bathroom Detached Home in Timberlea - Over 3,200 Sq Ft living space! Welcome to this beautifully appointed corner-lot home in the desirable Timberlea neighborhood. Situated on a meticulously landscaped lot surrounded by mature trees, the outdoor space feels like a private oasis. Enjoy a natural canopy, a charming gazebo, an outdoor shed, interlock stone pathways, and a serene backyard perfect for relaxation or entertaining. Inside, the home is thoughtfully designed with timeless features including elegant wainscoting, handcrafted blonde hardwood floors, bay windows, and skylights that fill the home with natural light. The spacious kitchen opens to a spectacular ~600 sq ft vaulted-ceiling addition - idealas a games room, den, workshop, or great room.Upstairs, the loft-style primary suite features wrap around windows, an extended walk-in closet with built-in shelving, a 3-piece ensuite offering both comfort and privacy. Two additional bedrooms are conveniently located on the main level, one of which features an extended spaceideal for a home office or library. The basement includes a spacious recreation room with large windows, a cozy natural gas stove, a corner wet bar, and a 2-piece bathroom. Stairs lead to a versatile lower-level room that can serve as a fourth bedroom or additional office space/library, or creative studio, complete with extra storage space. (id:61852)
RE/MAX Excellence Real Estate
417 - 54 Koda Street
Barrie, Ontario
Spacious Top-Floor Corner Unit in Sought-After Bear Creek Ridge, Barrie! Discover this bright 3-bedroom condo offering over 1400 sqft of thoughtfully designed living space, complete with 2 parking spaces and a locker. Step into a welcoming foyer with a convenient entry closet opens into an open-concept layout enhanced by 9ft ceilings and engineered hardwood flooring throughout the main living areas. The stylish galley kitchen is beautifully appointed with stainless steel appliances, a built-in microwave and dishwasher, granite countertops, a sleek tile backsplash, and abundant cabinetry for optimal storage. A sunlit dining area with a large picture window flows seamlessly into the spacious living room, where sliding doors lead to a private balcony with picturesque south-facing views, perfect for relaxing or entertaining. The primary bedroom includes 2 large closets and a 3pc ensuite with a frameless glass shower and granite-topped vanity. The second bedroom features a large window with roller blinds, while the third bedroom, framed by French doors and a picture window, offers versatility as a guest room, home office, or den. A separate 4pc bathroom with a soaker tub, shower, granite-topped vanity, and ensuite laundry completes the layout. Residents of 'Kodiak' enjoy family-friendly outdoor amenities, including a playground and chess court. Ideally situated in a vibrant community surrounded by scenic trails, parks, top-rated schools, and everyday conveniences, this home combines modern comfort with timeless appeal. An exceptional opportunity to call Bear Creek Ridge home! (id:61852)
RE/MAX Hallmark Realty Ltd.
17 - 4370 Steeles Avenue
Vaughan, Ontario
3 Professional Office... Prime Location on the bustling Steeles Ave West corridor! This second-floor space features a small kitchenette area. The 2nd level, including a reception area. Additionally, there is one washroom. The convenience extends to its proximity to major highways, transit, and commercial centres. Tenant To Verify Zoning, measurement & Other Information.. Gross Lease: Including All Utilities & TMI. Surface parking, TTC surfaceroute access to Hwy's 400, 407 close by. (id:61852)
Exp Realty
2801 - 8 Interchange Way
Vaughan, Ontario
Brand New Festival Tower C Condo 1Bedroom + 1Den, 2 Full bathrooms. Featuring A Modern Luxury Kitchen With Integrated Appliances, Quartz countertop and backsplash. Bedroom Ensuite with 4-piece bathroom. A Versatile Den is easily convertible to Home Office Or Guest Space. High end finish with 9 feet ceiling. Bright space with floor to ceiling window. Building will feature a spacious Fitness Centre with Spin Room, Hot Tub, dry & Steam Saunas, and Cold Plunge Pool, Outdoor Terrace, Pet Spa, Barbeque, Game Lounge and Screening Room, Work-Share Lounge. Steps to Vaughan Subway Station Hwy 400, Shopping, Dining, and Entertainment, including Cineplex, Costco, IKEA, Canadas Wonderland and Vaughan Mills. (id:61852)
Right At Home Realty
19 Shepherd Road
Whitby, Ontario
Executive Estate Living in Northwest Whitby w/Private Oasis.Welcome home to this magnificent, beautifully maintained 4-level side split residence, situated within a prestigious enclave of multi-million dollar estate homes in highly sought-after Northwest Whitby. This extraordinary property offers unparalleled privacy and a serene connection to nature, backing directly onto the peaceful Heber Downs Conservation Area.Nestled on a sprawling acre lot, this home provides the ultimate natural backdrop for refined living and future expansion possibilities.Enjoy unparalleled tranquility with mature trees and direct access to nature trails, offering incredible privacy year-round.Step inside to find a spacious, sun-drenched layout featuring separate living, dining, and family rooms. The space is enhanced by sophisticated cornice molding throughout and wainscoting details in the hallway and kitchen.Gourmet Eat-In Kitchen is a chef's delight featuring stainless steel appliances, a large center island, abundant cabinetry, and pot lights throughout, perfect for daily meals and entertaining.Seamless Indoor/Outdoor Living: Multiple walkouts from the dining room and family room lead to a massive, private deck, ideal for large gatherings, summer barbecues, and relaxing while overlooking your natural oasis.The upper level hosts 4 generously sized, bright bedrooms with large windows offering scenic views. The primary suite is a true retreat, featuring an ensuite bath and a walk-in closet.A professionally finished walkout basement provides an ideal -bedroom, 2-bathroom in-law suite with a separate entrance, full kitchen, and living area-perfect for extended family or rental income potential.The property boasts a large, private driveway/garage providing ample parking and storage.This rare offering perfectly balances luxurious estate living with a private, natural setting. Don't miss the chance to own this private oasis in one of Whitby's most exclusive neighborhoods (id:61852)
Right At Home Realty
3 - 605 College Street
Toronto, Ontario
Stunning Newly Renovated Upper Level Unit In The Heart Of Little Italy! Private Entrance, 2 Bedroom Plus Den, With A Huge 3 Pc Bathroom And Your Very Own Spa-Like Shower. Beautiful Modern Kitchen With Private In Suite Laundry. Many Windows For Natural Daylight. This Unit Has it All Including An Outdoor Space/Terrace (id:61852)
Century 21 Atria Realty Inc.
124 - 55 Ann O'reilly Road
Toronto, Ontario
Step into this spacious Tridel-built condo, featuring three bedrooms and more than 1,100 square feet of well-planned living space. It's one of the largest layouts in the area. The open design ties the kitchen, living and dining areas together, with high ceilings and floor-to-ceiling windows that bring in plenty of natural light.The primary bedroom has its own ensuite and a custom walk-in closet. The other bedrooms include mirrored closets for extra storage. With direct street access and a park close by, the home works well for families, seniors and pet owners.Fairview Mall is just minutes away, and the 404, DVP and 401 are all within easy reach. The building offers great amenities, including a 24-hour concierge, fitness center, visitor parking and more. (id:61852)
Zown Realty Inc.
1086 Lakeshore Road
Norfolk, Ontario
Included: MAIN FL - LEASE ONLY. 3 bedroom HOUSE AND ATTACHED GARAGE ONLY (basement used by land lord, barns and farm are EXCLUDED). Total 2 car parking availiable. Laundry facilities are situated on the main level and appliances are in good working codition. UTILITIES: Main Floor tenant pays 60% of Hydro and Natural Gas. Water is well water which is included in the rent. Tenant insurance is required. Tenant is responsible for Snow Cleaning and Grounds maintenance. Showings: GO DIRECT. (id:61852)
Century 21 People's Choice Realty Inc.
2 Park Lane
Hamilton Township, Ontario
Affordable one-level brick bungalow located in year-round Lougheed Park. This 2-bedroom home offers practical living with a covered front entrance that doubles as a mudroom with handy storage options. The bright eat-in kitchen features stainless steel appliances, including a built-in microwave, along with a tile backsplash, ample cabinetry, and generous counter space. A carpet-free living room with large windows adds warmth and comfort. The main level features two well-sized bedrooms and a full bathroom, while the lower level offers ample storage and potential for future finished space. Outdoors, enjoy both a covered back porch lounge area and a private open deck surrounded by mature trees and green space. Just minutes from local amenities and with convenient access to the 401, this low-maintenance home is an excellent downsizing opportunity in Cobourg. (id:61852)
RE/MAX Hallmark First Group Realty Ltd.
