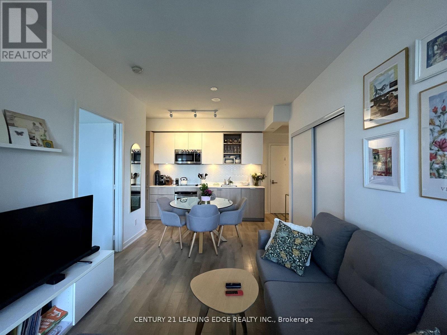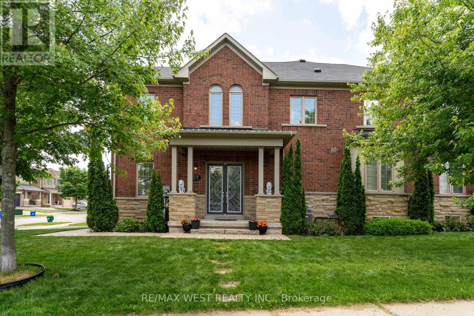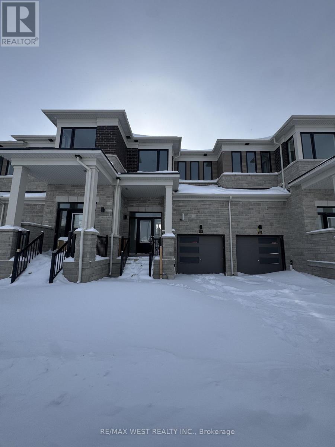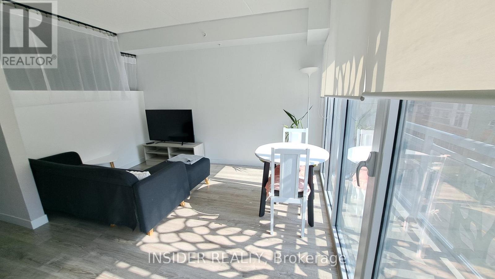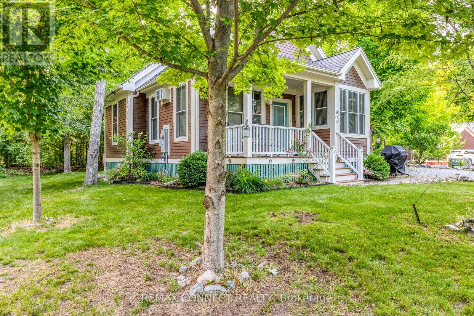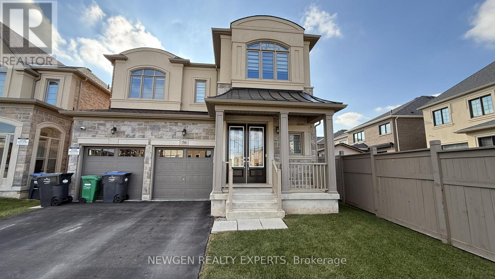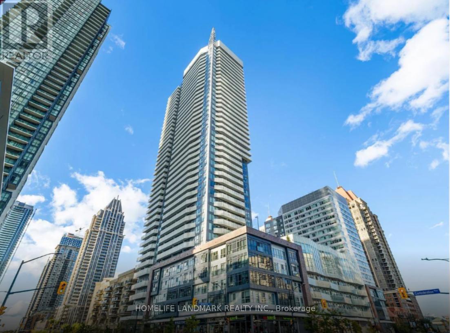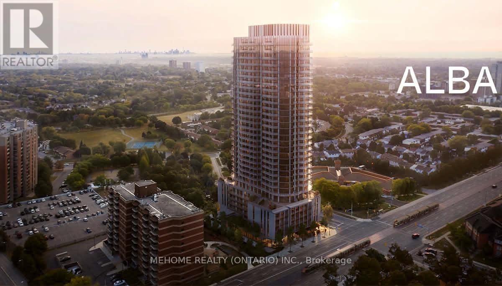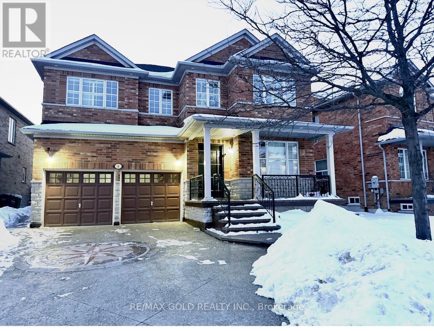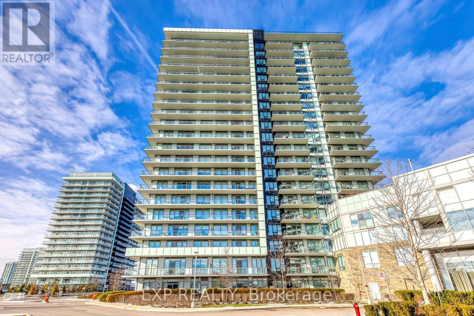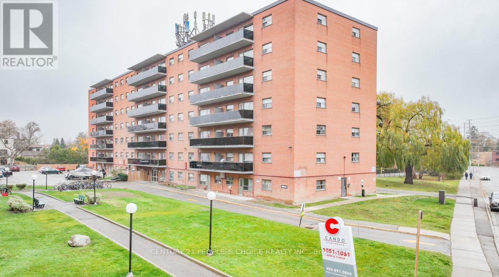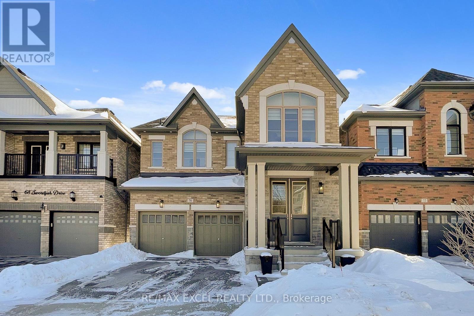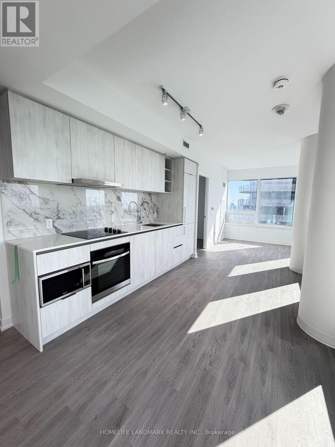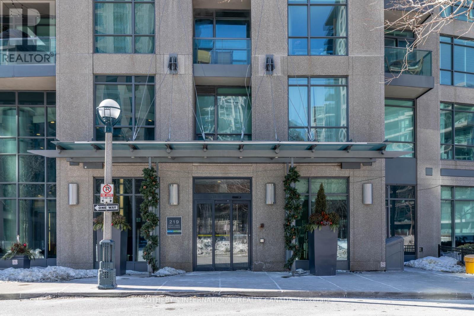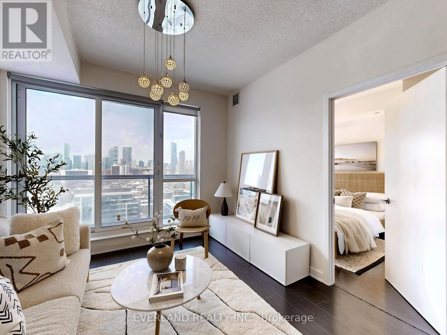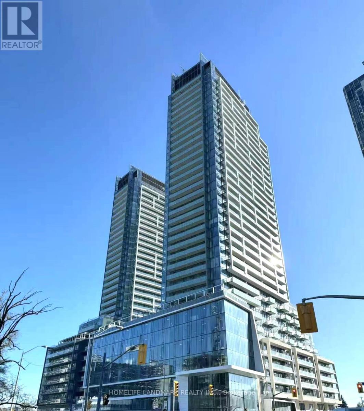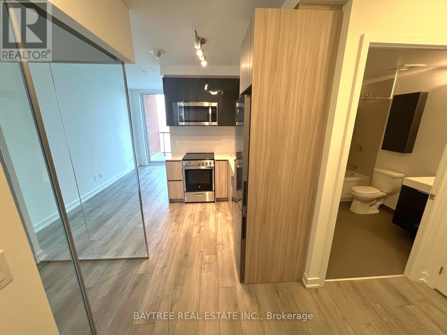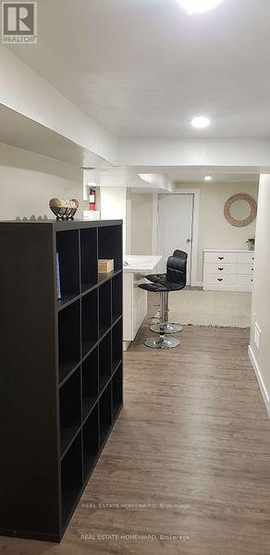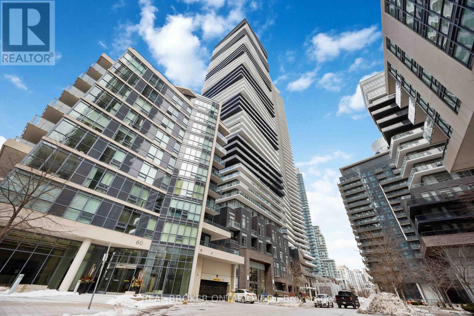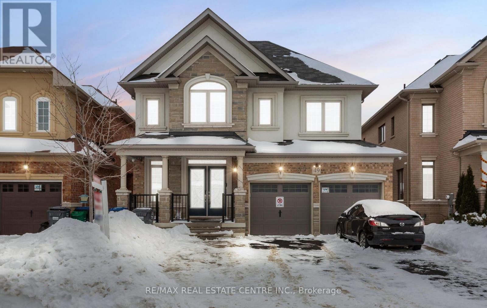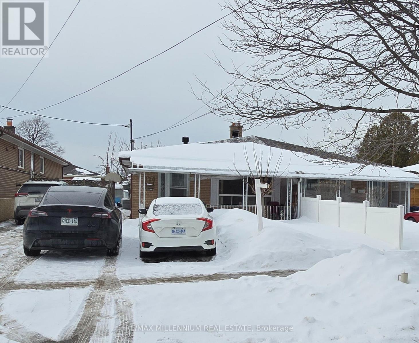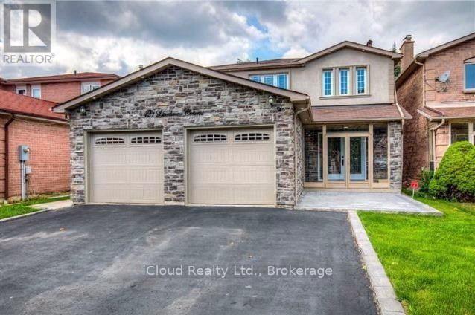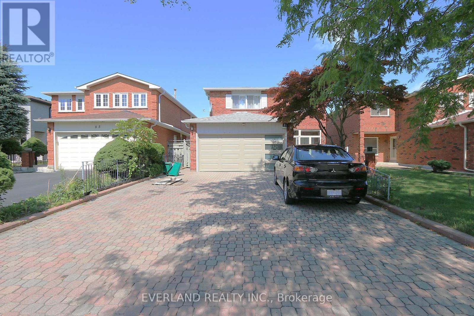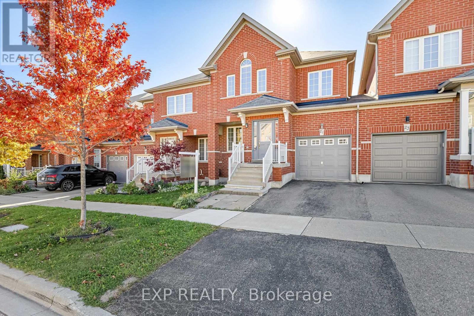1912 - 50 Ordnance Street
Toronto, Ontario
Experience luxury living in this stunning 2-bedroom, 2-bathroom condo with a bright south facing view in the heart of Liberty Village. This thoughtfully designed split-bedroom layout is filled with natural light, featuring floor-to-ceiling windows overlooking Lake Ontario. The modern interior includes smooth ceilings, engineered laminate flooring, and a designer kitchen with stainless steel appliances, granite countertops, and a stylish backsplash. Step out onto the spacious balcony and enjoy both comfort and function. Residents enjoy world-class amenities including a spectacular fitness centre, outdoor pool, theatre room, sleek party facilities, children's playroom, and more. Perfectly situated near parks, the waterfront, TTC & GO Transit, the Gardiner Expressway, and an array of shops and restaurants, this home blends urban convenience with upscale living. Some photos are virtually staged. (id:61852)
Century 21 Leading Edge Realty Inc.
2120 Fiddlers Way
Oakville, Ontario
Located in a highly desirable Oakville neighbourhoods, this 3+1 bedroom, 3-bathroom freehold townhome offers the perfect blend of comfort, location, and function. Situated directly across from a park and minutes from Oakville Trafalgar Memorial Hospital, with top-ranked schools like Garth Webb SS and Forest Trail PS nearby. Public transit and major highway access make commuting simple and efficient. Interior features include hardwood flooring throughout, granite kitchen countertops, custom pantry, upgraded cabinetry, and wrought-iron staircase spindles. A spacious main-floor room provides flexibility as a home office or additional bedroom. The home also includes an energy-efficient tankless hot water system.Enjoy a professionally landscaped backyard with mature trees, including Japanese maple and cedar, a stone patio, gas line for BBQ, and a custom pergola, ideal for outdoor living with minimal maintenance. Located in a well-established, family-friendly community close to shopping, schools, green space, and trails. New Furnace installed in 2nd week of February 2026. (id:61852)
RE/MAX West Realty Inc.
111 Watt Mews
Kawartha Lakes, Ontario
Brand New 3 Bedroom, 2 Bathroom, Townhome Built By Fernbrook Homes, Located In One Lindsay's Most Sought-After Neighbourhoods. This Carpet-Free Home Features Modern Finishes Throughout, Including a Quartz Island Kitchen With Stainless Steel Appliances That's Both Stylish and Functional. The Spacious Primary Bedroom Offers a Walk-in Closet and a Quartz-Finished Ensuite. Enjoy Parking For Two Vehicles With a Garage and Driveway. Surrounded by Parks, Trails, And Scugog River, Yet Just Minutes From Downtown Lindsay And With Easy Access to Hwy 35, 115, and 407. A Rare Lease Opportunity Offering Modern Living, Privacy, and Nature Right At Your Doorstep (id:61852)
RE/MAX West Realty Inc.
314 - 250 Albert Street
Waterloo, Ontario
Excellent Opportunity for Investors, Professors, Couples, Parents & Students. Minutes Walk From Wilfred Laurier & U Waterloo. Bright & Open Concept Layout. Sunny west view with walk-out to balcony. Modern Kitchen with Granite Countertop. In Suite Laundry. Lovely Common Area On Rooftop Terrace. Updated sofa, coffee table, kitchen table, shower curtain bar, adjustable shower head. (id:61852)
Insider Realty
182 - 3 Farm View Lane
Prince Edward County, Ontario
Warm and Inviting Bungaloft Cottage in Prince Edward County! Welcome to 3 Farm View Lane, a bungaloft cottage in the Woodlands area of East Lake Shores-a seasonal, gated waterfront community on East Lake in Prince Edward County. This 2-bedroom, 2-bath layout offers great flexibility with a loft space perfect for extra storage or guest sleeping quarters. The main floor features vaulted ceilings, a cozy dining nook, solid maple kitchen cabinets, a handy pantry, and two full bathrooms, including a 3-piece ensuite off the primary bedroom.Recent updates include a new washer and dryer and a water softener. The cottage also offers two storage sheds, private parking for two vehicles, and comes fully furnished, providing an easy, turn-key start for next season. Whether you're relaxing indoors or enjoying the peaceful outdoor setting, this is a warm and welcoming retreat that feels like home.Just a short walk to the adult pool, gym, and beach, and close to all resort amenities: two swimming pools, tennis, basketball and bocce courts, gym, playground, leash-free dog park, walking trails, and 1,500+ feet of waterfront with shared canoes, kayaks, and paddleboards. Weekly activities-yoga, aquafit, Zumba, line dancing, crafts, movie nights, and live music-create a friendly, pet-friendly atmosphere for all ages.Open April to October, East Lake Shores is just minutes from Sandbanks Provincial Park, downtown Picton, and the County's many wineries, farm stands, breweries, and restaurants-perfect for day trips and local exploration. Monthly condo fees of $663.03 (billed 12 months/year) include TV, internet, water, sewer, grounds maintenance, off-season snow removal, and use of all amenities. Rentals are optional-join the on-site corporate program (advertised on Airbnb, VRBO, and more) or manage it yourself.3 Farm View Lane is a comfortable seasonal retreat-the perfect place to relax, recharge, and experience the charm of Prince Edward County. (id:61852)
RE/MAX Connect Realty
Royal LePage Frank Real Estate
56 Lollard Way
Brampton, Ontario
Beautiful 4 BR and 4 WR Detached house upper level is available on Lease in most demanding Bram West Neighborhood. Double Door entry leads to Large Foyer and to Spacious Combined Living Area. Carpet Free House. Lots of Windows gives Abundance sunlight. Family Room comes with Cozy Fireplace. Open Concept Kitchen comes with Stainless Steel Appliances, Gas Stove, Back Splash, Granite Countertop and Good Storage Spaces. Decent Size Breakfast Area. Laundry on main floor with lots of Closet, Access from Garage for Extra Convenience. Main floor 10' Ceiling and Hardwood floor. Wooden Stairs leading to 2nd level. Master bedroom with Walk-in closet and 6 pc ensuite. 3 Full Washrooms on 2nd Flr. Second Bedroom with 4 pc Ensuite. Other Two good size bedrooms. 9' Ceiling on 2nd Floor. Total 3 Parking available. Huge Backyard for your additional comfort. Close to Schools, Parks, Plazas, Grocery stores, Place of worship, Transit, etc. Tenant Pays 70% Utilities. No Smoking. Aaa+ Tenants. Credit Report, Employment Letter, Pay Stubs & Rental App. W/Offer.1st & Last Months Certified Deposit. Tenants To Buy Content Insurance. (id:61852)
Save Max Real Estate Inc.
1010 - 4065 Confederation Parkway
Mississauga, Ontario
Welcome to 4065 Confederation Parkway, a beautifully designed two-bedroom, two-bathroom corner suite in the sought-after Wesley Tower by Daniels. This bright and spacious southwest-facing unit features an open-concept layout with floor-to-ceiling windows, offering breathtaking views of the lake and the city skyline. Enjoy fresh air and front-row seats to festive firework displays from balcony. The modern kitchen is thoughtfully designed with granite countertops, stainless steel appliances, and a functional center island, perfect for dining and entertaining. The primary bedroom boasts ample closet space and an ensuite bath, while the second bedroom provides flexibility for guests, a home office, or additional living space. Located in the heart of Mississaugas City Centre, this prime location puts Square One, top-tier restaurants, shopping, and entertainment just steps away. Convenient access to public transit, GO Station, Sheridan College, and the University of Toronto Mississauga makes commuting effortless. Residents also enjoy access to premium building amenities, including a fitness center, lounge, and more. (id:61852)
Homelife Landmark Realty Inc.
1409 - 1 Fairview Road E
Mississauga, Ontario
Brand New, Never Lived In. Welcome to ALBA on Hurontario, steps to the new LRT and a short walk to Cooksville GO. Bright 2-bedroom, 2-bathroom suite with 9-ft ceilings, north-west exposure, and underground parking, locker, and bicycle locker included. Building offers premium amenities including fitness centre, yoga studio, coworking spaces, study pods, party rooms, guest suites, pet spa, outdoor BBQ terrace, concierge, and smart parcel lockers. Walk to shops, dining, parks, and transit. Quick access to Square One, Port Credit, Sheridan College, and Highways 401 & 403. Be the first to live in this new community. (id:61852)
Mehome Realty (Ontario) Inc.
4 Plateau Drive
Brampton, Ontario
Welcome to 4 Plateau Drive Detached Home, APPROX 3,000 SQFT This Beautifully Maintained And Fully Furnished Home Located In a Highly Desirable Neighbourhood, Offers 4-Bedroom, 3-Bath, This home is ideal for Families or Professionals Seeking Both Style and Functionality. Property Highlights: - Modern Gourmet Kitchen, Stainless Steel Appliances, Bright open-Concept living Room Combined With Dining Room Perfect For Entertaining- Spacious Family Room Off The Kitchen, Featuring A Cozy Gas Fireplace, High Ceiling, With Lots of Windows, Spacious Laundry Room- 4 Generously Sized Bedrooms With Ample Closet Space, Including Primary Bedroom with luxurious Bathroom Including Soaker Tub And Stand Up Shower and Double Vanity Double Car Garage Plus Parking For Two More VehiclesI n The Private Driveway. Prime Location: Walking Distance To All Schools, Plazas and All Amenties Quick Access to Major Highways for Easy Commuting. (id:61852)
RE/MAX Gold Realty Inc.
2107 - 4655 Metcalfe Avenue
Mississauga, Ontario
Welcome To This Stunning 945 Sq. Ft. Corner Unit With Wrap Around Balcony With Unobstructed Southwest Views By Pemberton Group! 2 Bedrooms + Den, 2 Full Bathrooms With Tub And Stand Up Shower. 9 Ft. Ceiling Open Concept Layout. Lots Of Natural Light From Floor To Ceiling Windows. Stainless Steel Appliances In Modern Open Kitchen. Excellent Size Bedrooms Included Master 4 Pcs. Ensuite Bath & W/I Closet. Prime Location Steps To Erin Mills Town Centre's Endless Shops & Dining. Top Rank John Fraser S.S. Boundary, Close To Park, Credit Valley Hospital, Restaurants, Supermarkets, Quick Access To Major Highway & More! Building With Nice Landscaped Grounds, Amenities Include: 24Hr Concierge, Guest Suite, Games Rm, Children's Playground, Rooftop Outdoor Pool, Terrace, Lounge, Bbqs, Fitness Clubs More! > (id:61852)
Exp Realty
110 - 1061 Seneca Avenue
Mississauga, Ontario
Renovated 1 bedroom apartment in a family-friendly rental building in highly desirable Port Credit. This move-in-ready unit features fresh paint, a new kitchen and bathroom, and an open-concept living/dining area filled with natural light. Recent building upgrades include new balconies and elevators. Professionally managed with attentive maintenance staff. Close to parks, trails, schools, shopping, and transit. (id:61852)
Century 21 People's Choice Realty Inc.
70 Swordfish Drive
Whitby, Ontario
Beautifully Upgraded Family Home Featuring Five Bedrooms, Quality Engineered Hardwood Flooring, Pot Lights, Crown Moulding & Freshly Painted Throughout. The Open-Concept Layout Is Highlighted By A Striking Two-Sided Fireplace And A Gourmet Kitchen With Premium Finishes, Walk-In Pantry & Butler Servery, And Elegant Panelling Throughout. A Main-Floor Office And Upgraded Staircase Add Both Function And Style. Living Room Includes Custom Shelving & Bench. Upstairs Offers A Spacious Primary Retreat Complete With A Five-Piece Ensuite And Custom Closet, A Convenient Laundry Room, Upgraded Zebra Blinds, A Jack-And-Jill Bathroom, A Semi-Ensuite. Interlocking In The Front Yard. Close To Many Amenities And Hwy 412/401. A Must See!! EXTRA: Existing: Kitchenaid (Fridge, Stove, Dishwasher, Bar Fridge) Washer & Dryer, All Electrical Light Fixtures, All Window Coverings, Furnace, Central Air Conditioner, Water Softener, Sound System, Garage Door Opener + Remote. (id:61852)
RE/MAX Excel Realty Ltd.
4915 - 8 Wellesley Street W
Toronto, Ontario
Welcome To 8 Wellesley Residence, Brand-New Luxurious 2-Bed 2-Bath Corner Suite At Prime Location Of Yonge And Wellesley. Unobstructed City Skyline View. Bright & Spacious Layout W/ Floor-To-Ceiling Windows. Modern Finishes Throughout, Open Concept Living/Dining, Gourmet Kitchen W/ Premium Built-In Appliances & Sleek Cabinetry. One Locker included. Steps To Wellesley Subway Station, University of Toronto, Toronto Metropolitan University, And the Financial District. 99% Walking Score. Enjoy Vibrant Dining, Boutique Shopping, And Entertainment Nearby. Enjoy Top-Tier Amenities, Including A Fitness Center, private study rooms, Co-Working Spaces, Rooftop Lounge, And More. The Perfect Blend of Luxury, Convenience & Lifestyle! (id:61852)
Homelife Landmark Realty Inc.
3311 - 219 Fort York Boulevard
Toronto, Ontario
1+1,"Waterpark" condo community, steps to the lake, TTC and grocery store. Building amenities include a large gym, indoor pool and rooftop BBQ area and hot tub and has a comfortable amount of space to set up your home office in Den room. . Next to two street car lines and 5min to public library, and many other amenities . (id:61852)
Sotheby's International Realty Canada
2108 - 55 Regent Park Boulevard
Toronto, Ontario
Fall in love with this modern 2-bedroom, 2 full-bathroom suite at One Park Place Condos, featuring a highly functional layout and an open-concept living and dining area. Enjoy breathtaking, unobstructed west-facing views from your private balcony-perfect for stunning sunsets.World-class amenities include 24-hour concierge, basketball court, two squash courts, fully equipped gym, yoga lounge, steam room, party room, mixer lounge, and an outdoor terrace with three BBQs.Exceptional transit access with a 24-hour streetcar on Dundas, plus Queen and King streetcars just a 5-minute walk away. Quick connectivity with a 3-minute drive to the DVP, and close to shops, dining, parks, and more. Urban living at its finest! (id:61852)
Everland Realty Inc.
N632 - 7 Golden Lion Heights Heights
Toronto, Ontario
BRAND NEW 3-bedroom unit, bright and spacious, comes with one parking spot and one locker. Two balconies offer you unlimited enjoyable view and pleasure! Perfect for multi-generation families. Tarion Warranty available. ** Limited time offer: Capped Development Charge. Located at the heart of North York, this master-planned community offers you the unbeatable convenience and easy assess to GTA! H Mart grocery store inside the building is coming soon. Just steps away from TTC subway station and GO Bus Terminal, and quick access to highway. Must visit the AMENITIES located at 3rd floor and 9th floor, which include fitness area, sauna, movie theater, infinity pool, outdoor BBQ area, kids playroom and various party rooms. **Property tax has not been assessed yet. Current amount is estimated. (id:61852)
Homelife Landmark Realty Inc.
1008 - 3100 Keele Street
Toronto, Ontario
Welcome to The Keeley A Premier Address in North York's Thriving Downsview Park Community. Discover the perfect harmony of city convenience and natural beauty. Ideally situated next to a lush ravine, The Keeley offers direct access to scenic hiking and biking trails that link Downsview Park to York University a haven for outdoor enthusiasts. Commuting is effortless with the Downsview and Wilson subway stations just minutes away, and quick access to Highway 401 ensures seamless travel across the city. Whether you're a student, professional, or avid shopper, you'll appreciate the close proximity to York University and Yorkdale Shopping Centre. The Keeley also boasts an impressive array of modern amenities, including a peaceful courtyard, a stunning 7th-floor Sky Yard with panoramic views, a fully equipped fitness center, library, and pet wash station. Experience a new standard of urban living where the vibrancy of North York meets the tranquility of nature only at The Keeley. All Year Round Heating & Cooling! (id:61852)
Baytree Real Estate Inc.
B - 50 Mould Avenue
Toronto, Ontario
Newly renovated bachelor/studio basement on a quiet street in Rockcliffe-Smythe! This Unit has 3x windows , ensuite laundry and a breakfast bar. Includes a large extra private storage room and all utilities. There is private parking and additional storage available in a detached garage for an extra $200.00 per month. (id:61852)
Real Estate Homeward
302 - 56 Annie Craig Drive
Toronto, Ontario
Welcome to luxury living at the highly sought-after Lago at the Waterfront in Mimico! This bright and modern 1-bedroom unit features a functional open-concept layout with stunning sun-filled south exposure. Enjoy stylish finishes and an inviting living space perfect for comfortable everyday living and entertaining.Conveniently located just minutes to the QEW and Gardiner Expressway, with easy access to public transit. Steps to scenic Mimico waterfront trails, parks, Metro, Shoppers Drug Mart, LCBO, and a variety of restaurants and local amenities.Residents enjoy premium building amenities including a fully equipped exercise room, gym, indoor pool, and 24-hour concierge service. Includes 1 parking space. (id:61852)
Real Broker Ontario Ltd.
49 Bucksaw Street
Brampton, Ontario
Welcome to this exceptionally maintained Liv Communities home, perfectly situated in one of Northwest Brampton's most desirable neighborhood's. The main level features elegant 9-ft ceilings, hardwood flooring throughout the main floor, and a bright, open-concept family room ideal for everyday living and entertaining. The second floor offers 4 spacious bedrooms and 3 full bathrooms, providing ample comfort for a growing family. The fully finished legal basement includes 2 additional bedrooms, a separate entrance, and excellent potential for rental income or multi-generational living. Located just steps from a public school, parks, shopping centres, and the Mount Pleasant GO Station, this home delivers unmatched convenience and accessibility to all essential amenities. A fantastic opportunity to own a stunning home in a thriving community-don't miss it. (id:61852)
RE/MAX Real Estate Centre Inc.
120 Duncanwoods Drive
Toronto, Ontario
Charming 3+1 bedroom, 2 bathroom semi-detached home with a finished basement and separate entrance. Renovated main floor with separate laundry for main and basement. Located in a family-friendly neighbourhood close to TTC, Finch West LRT, hospital, shopping plazas, major highways, and schools. Above-grade square footage is approximate. Whether you're looking to live in or explore investment potential, buyer to verify permitted uses and retrofit status. All information deemed reliable but not guaranteed. Buyer to verify measurements, taxes, permitted uses, zoning, retrofit status, and any information contained herein. (id:61852)
RE/MAX Millennium Real Estate
Basmnt - 429 Silverthorne Crescent
Mississauga, Ontario
Situated In One Of The Most Highly Sought After Communities In Mississauga.2 Large Bedrooms With Large Closets,Independent Laundry, Large Living Room,Built Over 1000 Sq Feet.Separate Entrance From Backyard,2Car Parking Spaces On The Driveway, Laminate Floor,3 Piece Washroom,Separate Spacious Bedrooms.Walking Distance To The Nearest Bus Stop.Walking Distance To Nofrills. Short Driving Distance To Heartland And Square One Mall,Erin Mills Centre,Hwy 401, 403,410 & Qew. Tenant Pays 30% Of All Utilities **EXTRAS** Fridge, Stove, Washer, Dryer, All Elfs. Separate Laundry (id:61852)
Icloud Realty Ltd.
87 Kyla Crescent
Markham, Ontario
Welcome To 87 Kyla Cres. This Beautiful 4+1Bedroom Home Is Situated Steps To Stunning Parks, Trails, Schools , The Sprawling, Functional Space Hosts Tons Of Upgrades And Features Including Brand New Garage Door, 3 Solid 2" Oak French Doors, 3/4" Oak Floors, Extended Kitchen Wall W/Pass Through To Family Room, Quartz Kitchen Counters, Updated Ceramic Backsplash, Large Skylight Over Upgraded Spiral Oak Staircase, 2 Gas Fireplaces, A Solid Luxurious Oak Wet Bar In The Basement, Jacuzzi And Heat Lamps In Primary Ensuite, 4 Bathrooms, Enlarged Aluminum Windows In Basement, Interlocking Driveway, 8 parking spaces, Front yard & Walkway/Big Shed With Electricity, And So Many More Thoughtful Upgrades. (id:61852)
Everland Realty Inc.
21 Westcliffe Crescent
Richmond Hill, Ontario
Rare-Find Freehold Townhouse Offering A Semi-Detached Living Experience! Garage Linked To Neighbour, But Rear Wall Completely Independent - Enjoy Extra Privacy And Natural Light. Spacious Layout With 1,905 Sqft Above Grade, And About 2,500 Sqft Of Total Usable Living Space Including The Basement. Eat-In Kitchen With Quartz Countertop. Second Floor Features A Large Primary Bedroom With Walk-In Closet & 5Pc Ensuite, Two Extra Bedrooms, Plus An Open Concept Home Office Area. Bright Basement With Oversized Windows Allowing Plenty Of Sunlight. Side Wall Has Direct Access To Basement - Easily Convertible To A Separate Entrance. Interlocked Stone Backyard For Easy Maintenance. Located In A Great School Zone - French Immersion Public School, Richmond Hill High School & St. Teresa Catholic High School. Conveniently Close To Parks, Shops, Transit & All Amenities! (id:61852)
Exp Realty
