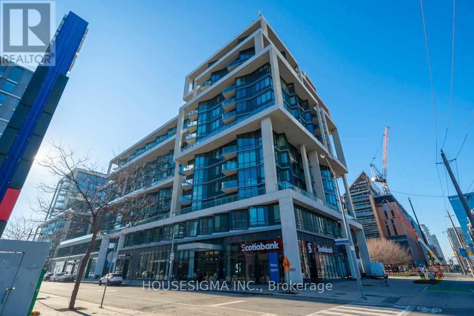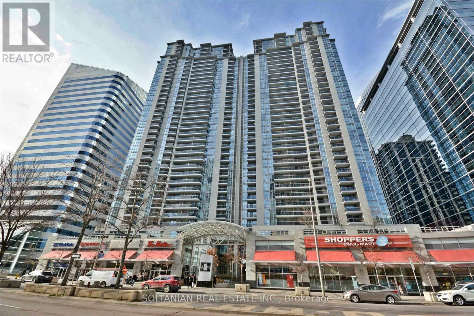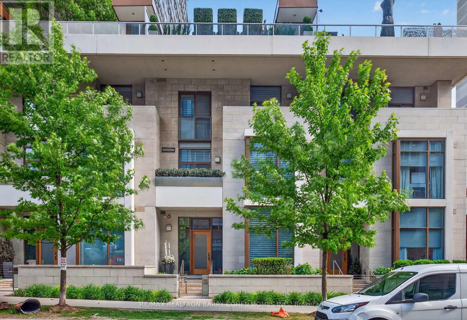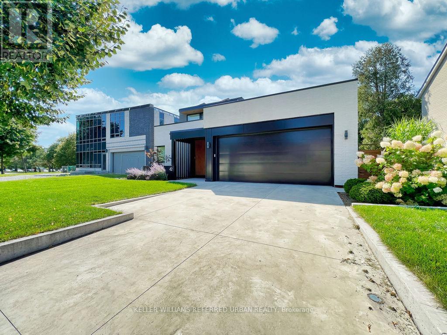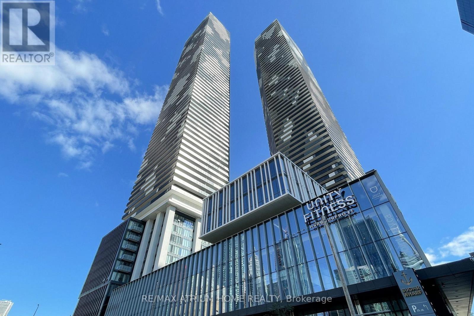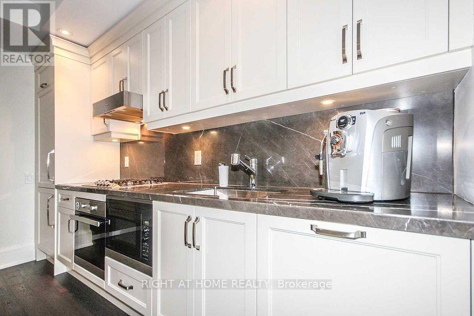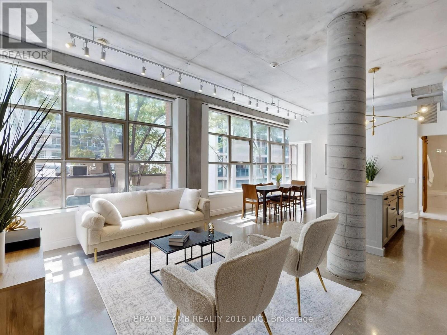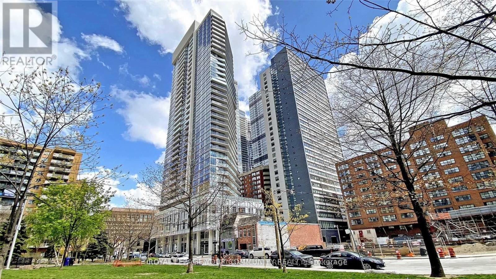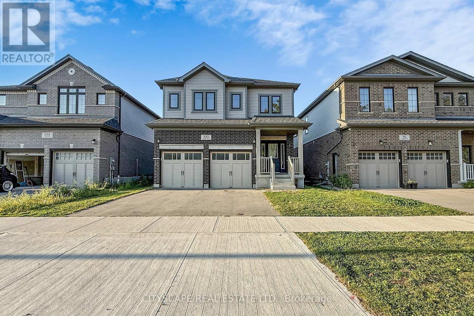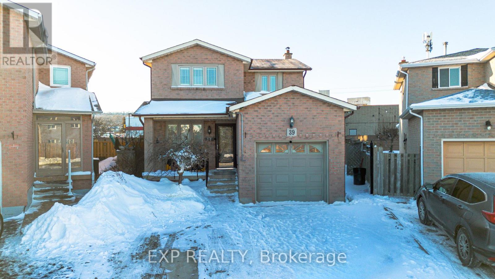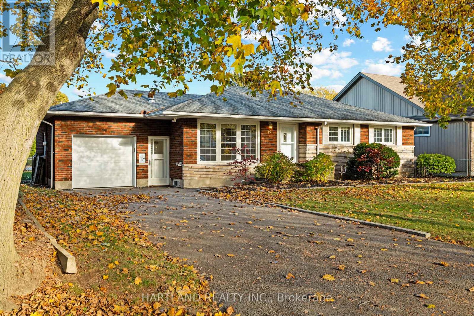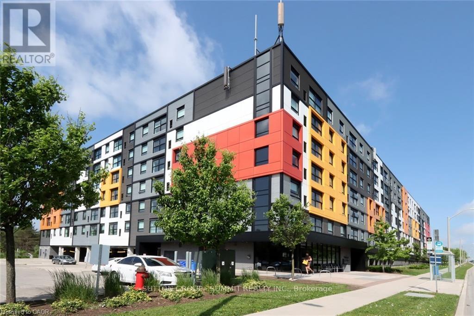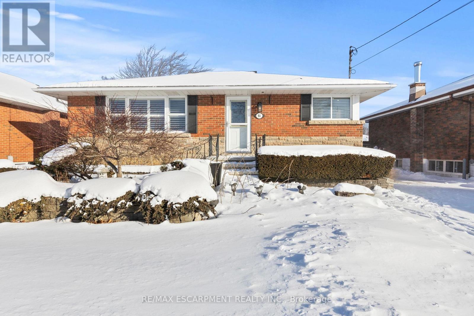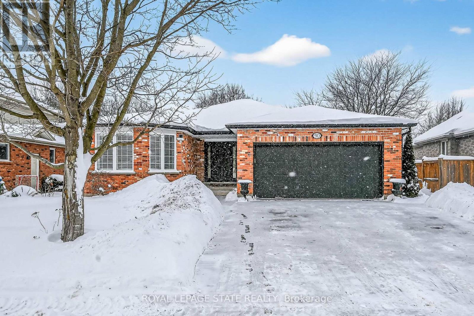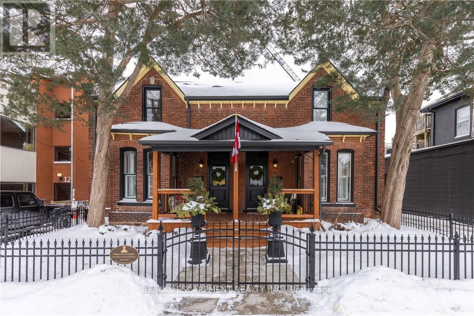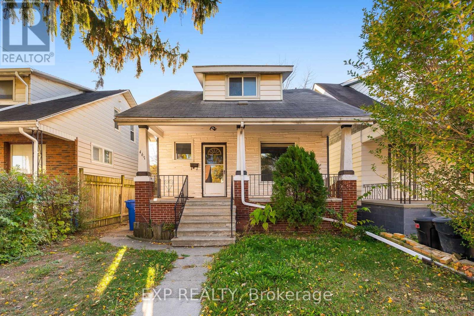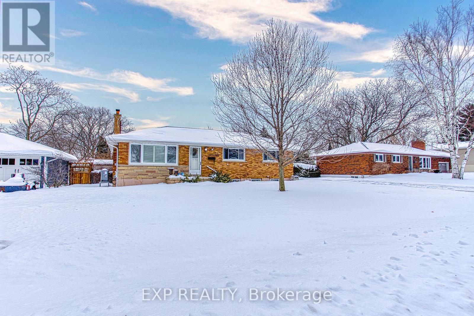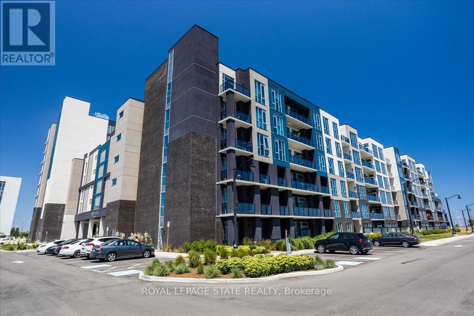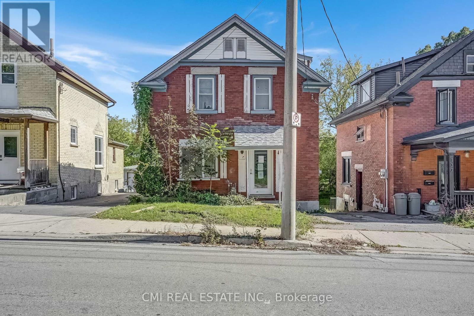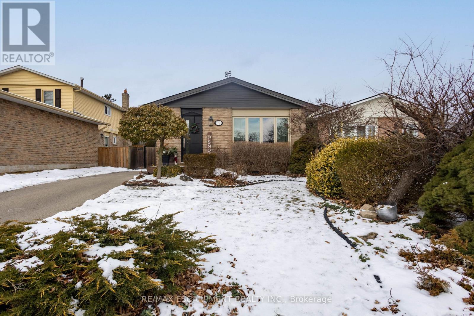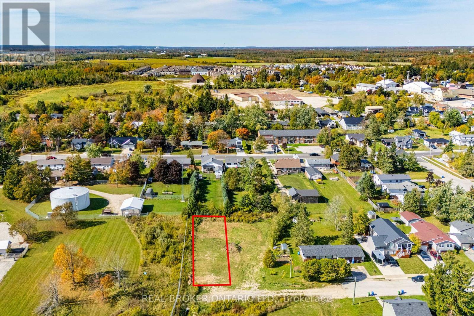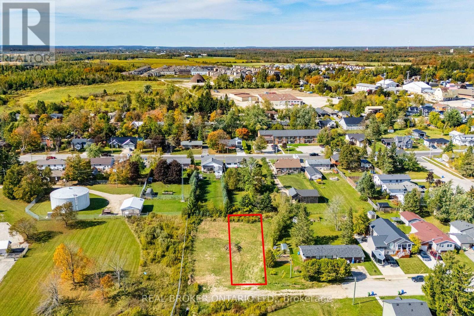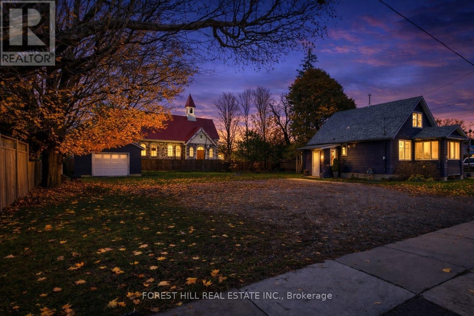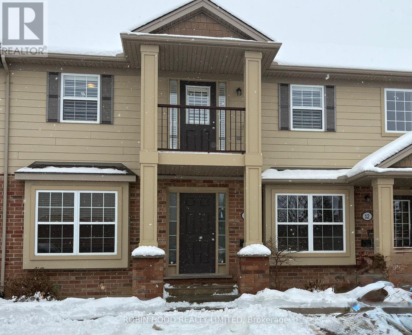803 - 15 Merchant Wharf Way
Toronto, Ontario
Spacious (605 Sq Ft According To Builder Plan) 1 Bedroom Condo Located At Award-Winning Builder Tridel Aqualina. Partial Lakeview With 9 Ft Ceiling And Floor To Ceiling Windows. Close To Harbour Front, Centre Island Ferry, St. Lawrence Market, Distillery District, Boardwalk Access. Internet Included. Furniture Can Be Included (Not The Furniture In Photos, Please View Unit) (id:61852)
Housesigma Inc.
3206 - 4978 Yonge Street
Toronto, Ontario
Welcome to 4978 Yonge St, Unit 3206, luxury living at "Menkes Ultima." This beautifully maintained 2-bedroom, 2-bath suite features a bright, spacious layout with a large walk-in closet in the primary bedroom, granite counter tops, and stainless steel appliances. Enjoy west-facing views from an extra-long balcony. Outstanding amenities include 24-hour concierge, gym, indoor pool, games room, guest suites, golf, billiards, and visitor parking. Underground subway access and shopping malls! (id:61852)
Soltanian Real Estate Inc.
133 Pears Avenue
Toronto, Ontario
Contemporary City Living Awaits At 133 Pears Avenue, Ideally Positioned Between The Charm Of The Annex And The Sophistication Of Yorkville. Tucked Away On A Peaceful Residential Street, This Residence Offers A Serene Escape While Remaining Moments From The Energy Of Downtown. The Largest Of Just Five Boutique Town Residences, It Provides Full Access To The Premium Services And Amenities Of The Connected Luxury Tower Within The Esteemed Pears On The Avenue Enclave. Showcasing A Thoughtfully Curated Interior Aesthetic, The Home Features An Expansive Rooftop Terrace Of Approximately 400 Square Feet, Complete With A Gas Fireplace, Built-In BBQ, And Refined Wood Decking. Hundreds Of Thousands In Design After Market Finishes. The Layout Includes Multiple Balconies And Outdoor Access Points, A Versatile Den Easily Converted Into A Third Bedroom, Soaring 10-Foot Ceilings, Generous Storage, Bespoke Cabinetry And Millwork, And Extensive Builder And Designer Enhancements Throughout. The Gourmet Kitchen Is Equipped With High-End Miele Appliances, Ideal For Both Everyday Living And Elevated Entertaining. Additional Highlights Include A Private In-Home Elevator, Heated Flooring, Integrated Smart Home Technology, Spacious Principal Rooms, And A Dedicated Work-From-Home Environment. The Primary Retreat Offers A Spa-Inspired Ensuite, Private Balcony, And A Substantial Walk-In Closet For Added Luxury And Comfort. Two Underground Parking Spaces Are Conveniently Located Just Steps From The Private Entrance, Complemented By 24-Hour Concierge Service. Perfectly Situated Near Ramsden Park, Acclaimed Restaurants, Yorkville's World-Class Shopping, Scenic Walking Routes, And TTC Access, This Exceptional Home Delivers Refined Urban Living At Its Finest. (id:61852)
RE/MAX Realtron Barry Cohen Homes Inc.
Bsmt - 42 Tottenham Road
Toronto, Ontario
Step into the epitome of worry-free living with this stunning 1-bed, 1-bath, furnished, and all-inclusive suite, ideally situated in the heart of North York. Enjoy the ultimate convenience, just steps to TTC transit, close to the future Eglinton Crosstown (LRT), and moments from the serene beauty of Edwards Gardens. As you enter, you're immediately struck by the sleekness of the polished concrete floors with radiant in-floor heating throughout, and high ceilings that effortlessly flow throughout the space. The kitchen boasts contemporary Caesarstone countertops that further elevate the modern & functional aesthetics. The spacious bedroom features built-in closets and continues the home's refined aesthetic, offering a tranquil retreat at the end of the day. Adding to the appeal, the nearby Shops at Don Mills provide a vibrant mix of dining, shopping, and entertainment options, making this an exceptional opportunity for those seeking comfort, convenience, and contemporary urban living. (id:61852)
Keller Williams Referred Urban Realty
5910 - 55 Cooper Street
Toronto, Ontario
Welcome To Sugar Wharf West Tower by Menkes, Offering Luxury Waterfront Living In One Of Toronto's Most Sought-After Communities. This Beautifully Designed 2 Bedroom, 2 Bathroom Suite Features A Highly Desirable South-east Exposure With Breathtaking. Unobstructed Views Of Lake Ontario, Filling The Home With Natural Light Throughout The Day. 847 Fq Ft Interior + 107 Sq Ft Balcony. Luxury Gold Collection Suite. Soaring 9' Ceilings. German Miele Appliances and Upgraded Kitchen. Laminate Floor Throughout. Spacious Primary Bedroom With Ensuite Bathroom. Second Bedroom Ideal For Family, Guests, Or Home Office. Two Full Bathrooms With Contemporary Design. In-suite Laundry And Efficient Use Of Space. One Parking and One Locker Included. Residents Enjoy Access To Exceptional Amenities, Including A State-of-the-art Fitness Centre, Indoor Pool, Social Lounges, Concierge Service, And More. Steps To The waterfront, Sugar Beach, Transit, Union Station, And the Financial District, Offering The Perfect Balance Of City Convenience And Serene Lakeside Living. Mins To George Brown, Park, Harbour Front, St Lawrence Market, Union Station, CN Tower, Financial Area & Access Gardiner/QEW. Bell High Speed Internet Included. An Excellent Opportunity For End-Users Or Investors. (id:61852)
RE/MAX Atrium Home Realty
306 - 181 Davenport Road
Toronto, Ontario
Welcome To This Fabulous 2Br Suite, Crafted With High-End Luxurious Finishes In Prestigious Yorkville. Unprecedented Attention To Details. Enjoy 9Ft. Ceilings, Led Pot Lights, Hrdw Floors Throughout. Sheff's Kitchen With Custom Cameo Cabinetry, High-End B/I Appliances, Balcony Overlooking Ramsden Park, Steps To Bay St. & Rosedale Subway Station, Yorkville World-Class Shopping, Dining & Entertainment.Executive unit for Executive Tenants!!! (id:61852)
Right At Home Realty
305 - 29 Camden Street
Toronto, Ontario
Loft living on the quiet side of King St. W. with a boutique hotel feel at the ultra chic Camden Lofts. 959 square feet, two bedrooms, high ceilings and polished concrete floors. Fullyrenovated with modern kitchen and bathroom. Perfect wide/shallow floorplan with 40+ feet of windows. Located next to the ACE Hotel across from Waterworks Park and Dog run. Camden is a quiet street on the edge of everything King St. W. has to offer when you want it. Parking and Locker included. Staging and styling provided by Scott Shallow & Co. (id:61852)
Brad J. Lamb Realty 2016 Inc.
3401 - 77 Mutual Street
Toronto, Ontario
Bright & Spacious 1 Bdrm+Den ( Den Can Be Used As 2nd Bdrm) Unit, Functional Layout, 580Sf As Mpac, 9'Ft Ceiling, Laminate Floor Throughout, Modern Open Concept Kitchen, Floor To Ceiling Windows, 24 Hrs Concierge, Gym, Yoga room, Party room, Business lounge/Meeting room, Study room, Summer BBQ. Steps To Eason Centre, Dundas Subway Station, George Brown, Financial District & Ryerson, U Of T, Ocad, 24Hrs Ttc At Door Step, Shops, Restaurants, Banks And More. Pictures reflect previous listing. (id:61852)
RE/MAX Your Community Realty
100 Tartan Avenue
Kitchener, Ontario
Welcome to 100 Tartan Avenue, a beautifully upgraded detached residence offering approximately 2,200 sq. ft. of thoughtfully designed living space. This elegant home features 9-foot ceilings on the main floor, upper level, and basement, creating a bright, airy feel throughout. The main floor offers a functional open-concept layout with a spacious great room, formal dining area, and an upgraded kitchen complete with extended cabinetry, pantry space, quartz/granite countertops, built-in microwave shelf, upgraded appliance package, and a large breakfast area with walk-out to the backyard. An oak staircase with oak railings and spindles adds warmth and architectural detail. Upstairs, the home features four generously sized bedrooms, including a large primary retreat with walk-in closet and a spa-inspired ensuite showcasing an upgraded ceramic shower with quartz seat and premium fixtures. A versatile second-floor family room provides additional living space ideal for relaxing, working from home, or family use. The 9-ft basement offers excellent future potential with enlarged windows and ample open space. Additional highlights include central air conditioning, upgraded transom windows that enhance natural light, pocket doors, and thoughtful lighting and electrical upgrades throughout. Conveniently located close to parks, schools, trails, and everyday amenities, this home combines quality finishes, extensive upgrades, and a layout designed for modern family living. (id:61852)
Cityscape Real Estate Ltd.
39 Regis Court
Hamilton, Ontario
Welcome to 39 Regis Court, a well-kept home tucked away on a quiet, family-friendly court in the heart of Stoney Creek. Offering a perfect balance of privacy and convenience, this property is just minutes from shopping, schools, parks, and easy highway access. Inside, the home has been thoughtfully maintained and features a finished basement, providing additional living space ideal for a family room, home office, or recreation area. The bathroom was fully re-done in January 2025, adding modern style and everyday comfort. Step outside to a beautifully renovated backyard completed in July 2025, highlighted by a large covered sitting area, a fully fenced yard, and a putting green installed in August 2023-perfect for entertaining, relaxing, or enjoying time with family and pets. Located in a highly desirable neighbourhood close to all amenities, 39 Regis Court is a move-in ready home that delivers comfort, functionality, and an exceptional outdoor space in one of Stoney Creek's most convenient locations. (id:61852)
Exp Realty
19 Kenworth Drive
St. Catharines, Ontario
Client RemarksWelcome to 19 Kenworth Drive - a beautifully maintained solid brick bungalow located on a quiet low-traffic street in the highly desired North End of St. Catharines. Homes of this size and lot depth in this neighbourhood are rarely offered. This home sits on an extra-large fully fenced, park-like lot providing exceptional outdoor space for families, gardeners, pets, entertaining or those wanting more room in the city.Inside, this home offers timeless charm with tasteful updates including crown mouldings, a cozy gas fireplace in the living room and hardwood flooring. The spacious eat-in kitchen has been updated with granite countertops and ample cabinetry. Three well-sized bedrooms, updated windows on main level, updated furnace and updated central air ensure comfort and peace of mind.The lower level layout provides great potential for an in-law setup, multi-generational living, guest suite or additional living space.Located minutes from the QEW, great schools, shopping, parks and beautiful recreational trails - this North End location is unbeatable and offers incredible lifestyle value.Proudly maintained and move-in ready, 19 Kenworth Drive presents an exceptional opportunity to start your next chapter in one of St. Catharines most loved communities. (id:61852)
Hartland Realty Inc.
216 - 1291 Gordon Street
Guelph, Ontario
Excellent investment opportunity or ideal student residence. Bright and spacious 4-bedroom, 4-bathroom condo located in a highly sought-after,purpose-built student building. This well-maintained unit shows very well and features fresh paint throughout, quality laminate flooring, and a functional open-concept living and dining area. The modern kitchen is equipped with quartz countertops, tiled backsplash, and stainless-steel appliances. Each bedroom offers the privacy of its own ensuite bathroom. Convenient ensuite stacked washer and dryer. Residents enjoy premium building amenities including concierge service, media room, games room, multiple study rooms, outdoor patio, and visitor parking.Quick and direct bus route to the University of Guelph. Very popular building with strong rental demand. (id:61852)
Sutton Group - Summit Realty Inc.
51 Elliott Avenue
Hamilton, Ontario
Welcome to a place that truly feels like home. This beautifully maintained 3-bedroom bungalow, located near Hamilton's breathtaking Mountain Brow and Rail trail, offers timeless charm, comfort, and a lifestyle you'll love. Sun-filled living spaces create a warm and inviting atmosphere, perfect for both quiet mornings and lively evenings with family and friends. The thoughtfully designed main level flows effortlessly, featuring three comfortable bedrooms and a well-kept bathroom that reflect the pride of ownership throughout. The finished basement adds valuable extra living space-ideal for hosting company, movie nights, or simply relaxing and unwinding at the end of the day. It's the perfect extension of the home, offering flexibility to suit your lifestyle. Outside, enjoy the convenience of a detached garage and a private yard that invites you to entertain, garden, or soak up the peace of the neighbourhood. With scenic trails, stunning views, and everyday amenities just moments away, this location offers the perfect blend of nature and city living. This is more than a house - it's a place to settle in, slow down, and create lasting memories. (id:61852)
RE/MAX Escarpment Realty Inc.
90 Kortright Road E
Guelph, Ontario
Welcome to 90 Kortright Road East located in one of Guelph's most sought after south end neighbourhoods. From the moment you step inside you will be impressed by this beautifully finished 2+3 bedroom, 3-bath bungalow with a fully self-contained accessory apartment. The main level features a bright, open-concept living and dining area with cathedral ceilings, skylights, a gas fireplace and custom built-in cabinetry - an ideal space for entertaining. The gourmet kitchen offers an island and peninsula, quartz countertops and backsplash, and French doors leading to the back deck. The spacious primary bedroom includes a walk-in closet and a luxurious 4-piece ensuite with soaker tub and separate shower. A second bedroom offers two large closets and ensuite privileges to a 3-piece bath. Convenient main-floor laundry completes this level. The lower-level accessory apartment is equally impressive, featuring two bedrooms plus an additional bedroom/den, all with closets, an open-concept kitchen and family room, a 3-piece bath, second laundry area, and ample storage. Enjoy outdoor living in the fully fenced backyard with deck, gazebo, and BBQ gas line. Parking is plentiful with a four-car driveway and double garage, which includes two interior entry points-one providing direct access to the basement apartment. Extensive updates over the past four years include kitchens, primary ensuite, built-in dining cabinetry, garage door, fascia, eavestroughs, and select flooring throughout. Ideally located close to schools, parks, and unique shopping and dining experiences. A truly exceptional home-don't miss your opportunity to make it yours. (id:61852)
Royal LePage State Realty
8-10 Ontario Street
Grimsby, Ontario
TWO UNITS, one title, proven income, zero guesswork. A rare opportunity to own a fully restored, income producing duplex under one title in the heart of Grimsby. This is not a conversion, not a compromise, and not a tired rental, this is a turn key investment that's already doing the work for you. Currently operating as a profitable short-term rental, both self contained units are thoughtfully updated, beautifully finished, and designed to attract premium short-term guests. Whether you're an investor seeking immediate cash flow, looking to build a passive income portfolio, or a buyer looking to live in one unit and rent the other, this property delivers flexibility and performance. This home makes a statement. The heritage exterior has been carefully restored with attention to it's historic character. Inside both units feature updated kitchens, baths, appliances, modern lighting, fresh finishes, café wood shutters on the main, along with new window covers and smart storage solutions. Unit 10 offers added functionality with custom built ins, pantry storage, and a thoughtful design details that elevate the overall living experience for both owners and guests. A detached garage with new 110 amp electrical panel, lighting and opener, enhanced driveway, secure fencing for extra privacy to complete the package. This is the kind of property investors wait for and the kind that rarely hits the market. (id:61852)
RE/MAX Escarpment Realty Inc.
467 Grove Avenue
Windsor, Ontario
Welcome to 467 Grove Ave, Windsor! This charming and versatile home is perfect for a young family, investor, or multi-generational living. Offering exceptional value and flexibility, this carpet-free home has been freshly updated with new luxury vinyl flooring and fresh paint throughout. The main floor features a spacious living room, a dining room that's been converted to an extra bedroom for added functionality, and convenient main-floor laundry. Upstairs, you'll find three generously sized bedrooms and a full bathroom. The finished basement, complete with a separate side entrance and an additional walkout to the backyard, makes this an excellent option for an in-law suite or potential rental unit. The lower level includes a large recreation room, a 5th bedroom or office, a kitchen area, 3 piece bathroom, and plenty of storage space. Outside, enjoy a fully fenced yard, a new deck, and a handy storage shed-perfect for outdoor entertaining and family fun. Centrally located near schools, parks, shopping, public transit, and all amenities, this property combines comfort, convenience, and great investment potential. Don't miss out-this move-in-ready home offers space, style, and endless possibilities! (id:61852)
Exp Realty
111 Leitch Drive
Grimsby, Ontario
Welcome to 111 Leitch Drive, a charming detached home nestled in one of Grimsby's most desirable neighbourhoods. Set on a great lot in a quiet, family-friendly area, this home offers the perfect blend of comfort, convenience, and location. Ideal as a starter home or a place to raise a growing family, this property is surrounded by friendly neighbours and everyday amenities. Enjoy easy highway access for commuters, while being just minutes from Niagara's renowned wineries, parks, schools, and shopping. Whether you're relaxing at home or exploring everything Grimsby has to offer, this well-located detached home delivers lifestyle, value, and long-term potential in a community you'll love to call home. (id:61852)
Exp Realty
150 - 16 Concord Place
Grimsby, Ontario
Welcome to Aquazul Waterfront Condominiums, where resort-style living meets lakeside tranquility! This bright and inviting main floor condo offers an open-concept layout with 2 bedrooms, a 3-piece ensuite privilege with walk-in shower, and many upgrades that elevate everyday living. Situated in the picturesque town of Grimsby-on-the-Lake, this unit is perfect for professionals, commuters, and those seeking a vibrant community with quick access to the QEW, boutique shops, restaurants, and waterfront trails. Step inside and enjoy the warm ambiance of the living room that flows into the stylish kitchen, complete with custom cabinetry, quartz countertops, stainless steel appliances, pantry roll-out drawers, and a breakfast bar. Recent updates include: brand new carpet in both bedrooms, bedroom enhancement with storage in spare bedroom, new kitchen and bathroom sinks and fixtures, an owned reverse osmosis system, 3" plantation shutters throughout, and a full-size washer and dryer. The main floor patio is a pet owner's delight and ideal for entertaining-plus, no more hauling groceries up the elevator! This desirable poolside unit offers convenient access to the outdoor BBQ area making everyday living effortless. Everyday living is effortless and convenient. At Aquazul, you'll love the resort-style amenities: an outdoor pool with cabanas, a stylish party room, fitness center, theatre room, and of course, the breathtaking lakeside views. Don't miss your chance to own a slice of lakeside living in one of Grimsby's most desirable communities! (id:61852)
Royal LePage State Realty
135 Madison Avenue S
Kitchener, Ontario
INVESTOR ALERT! Prime Fixer-Upper in Desirable Downtown Kitchener! Your next profitable project awaits! This property is a goldmine for investors or a fantastic opportunity for a family to build sweat equity in a highly sought-after, amenity-rich location. The flexible layout features 3 bedrooms upstairs and 2 additional rooms downstairs, perfect for versatile living, an in-law suite, or generating prime rental income. Walk to everything! The location is unbeatable: steps from parks, schools, shopping, and scenic walking trails. Embrace a lifestyle of convenience and natural beauty. Don't miss this exceptional opportunity! Schedule your private viewing today. (id:61852)
Cmi Real Estate Inc.
72 Athenia Drive
Hamilton, Ontario
Welcome to this beautifully updated 4-level back-split nestled in a prime location on Stoney Creek Mountain. Step inside to discover an inviting living room and dining area that seamlessly flow into a newer kitchen, all with brand-new flooring throughout the main level and heated kitchen flooring. The bedroom level features a spacious primary bedroom, a second bedroom, and an updated 4-piece bathroom also with in-floor heat. The lower level offers a welcoming family room with a gas fireplace, and a convenient 2-piece bath. In the basement, you'll find a versatile bonus room equipped with a wet bar, an additional bedroom, laundry facilities, and a 3-piece bathroom. This area presents an ideal opportunity for a potential in-law suite or additional living space. Located close to the scenic Bruce Trail, a variety of shopping options, schools, and restaurants. Don't miss out on the opportunity to make this beautiful home your own. (id:61852)
RE/MAX Escarpment Realty Inc.
Lot 18 Gold Street W
Southgate, Ontario
Fantastic Builder Opportunity on Gold Street, Dundalk! Attention builders and investors... this is your chance to secure two side-by-side lots (Lot 17 & Lot 18) in a growing community, offered together in one package. Lot 18 is 59.50 frontage and Lot 17 is 49.50 frontage. Located within walking distance to schools, shops, and Dundalk's growing and upcoming downtown core, these lots are perfectly positioned for future development. Proposed plans for townhomes are available to review, offering a clear vision for what's possible on this site. Both lots are included in pricing, the in-town location with strong demand for housing, walking distance to school & downtown amenities, development charges at buyers expense. Whether you're looking to build now or landbank for future growth, this property represents an excellent opportunity in one of Southgate's fastest-developing areas. While the preference is to sell both lots together, the seller may consider selling the lots separately. The listing price is for both Lot 18 and Lot 17 MLS#: X12754292 (id:61852)
Real Broker Ontario Ltd.
Lot 17 Gold Street W
Southgate, Ontario
Fantastic Builder Opportunity on Gold Street, Dundalk! Attention builders and investors... this is your chance to secure two side-by-side lots (Lot 17 & Lot 18) in a growing community, offered together in one package. Lot 18 is 59.50 frontage and Lot 17 is 49.50 frontage. Located within walking distance to schools, shops, and Dundalk's growing and upcoming downtown core, these lots are perfectly positioned for future development. Proposed plans for townhomes are available to review, offering a clear vision for what's possible on this site. Both lots are included in pricing, the in-town location with strong demand for housing, walking distance to school & downtown amenities, development charges at buyers expense. Whether you're looking to build now or landbank for future growth, this property represents an excellent opportunity in one of Southgate's fastest-developing areas. While the preference is to sell both lots together, the seller may consider selling the lots separately. Lot 17 listing price includes Lot 18 MLS#: X12754300 (id:61852)
Real Broker Ontario Ltd.
3 Elora Street N
Mapleton, Ontario
Opportunity Knocks in the Heart of Alma - Dream It. Build It. Live It. Welcome to a rare and versatile opportunity in the charming Village of Alma. Perfectly positioned on a generous corner lot with C1 zoning, this property offers exceptional flexibility to live, work, invest, or create something entirely new. The solid 3-bedroom home provides a strong foundation, complemented by a detached 18' x 24' garage and parking for up to 12 vehicles - a valuable asset for home-based businesses, clients, or future development. Whether you envision a comfortable residence, a live/work setup, a storefront, professional office, or a strategic land-banking opportunity, the possibilities here are truly endless. Recent upgrades include forced air heating with updated ductwork and furnace, along with a new roof (2018), offering peace of mind and long-term value. Set within a vibrant and supportive small-town community, Alma delivers warmth, convenience, and growth potential. Enjoy an outdoor skating rink just one street over, a nearby community centre and public school, and quick access to Fergus and Elora, with easy commuting to Guelph, Waterloo, Kitchener, and Orangeville. Surrounded by thriving local businesses and positive community energy, this is a location that supports both lifestyle and ambition. Live here. Work here. Invest here. Opportunity is knocking...Alma is calling. Will you answer? (id:61852)
Forest Hill Real Estate Inc.
Unit 10 - 3320 Meadowgate Boulevard
London South, Ontario
*** Additional Listing Details - Click Brochure Link *** Just Beautiful! Welcome to 3320 Meadowgate Unit 10. This is a one floor town house, boasting 3 full bedrooms in one of London's best areas for elderly retirees or children alike. Easy access to HWY 401 and all employers in the area. This home boasts a good size master and second bedroom in the main floor and a full finished apartment and third bedroom in the basement. All appliances are included and in excellent order. Back yard area for your bbq with deck. This townhouse is available immediately. (id:61852)
Robin Hood Realty Limited
