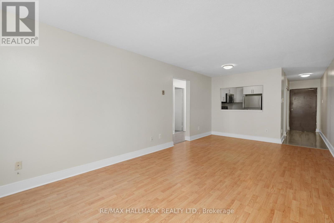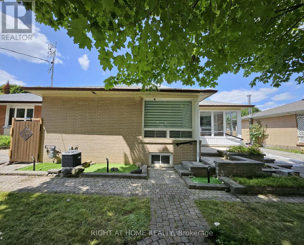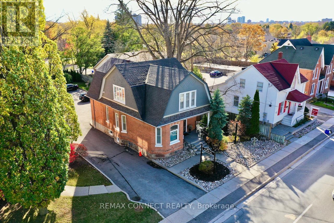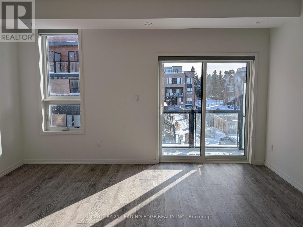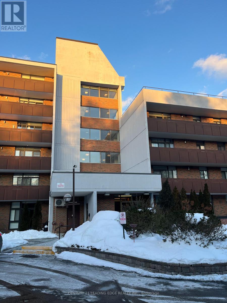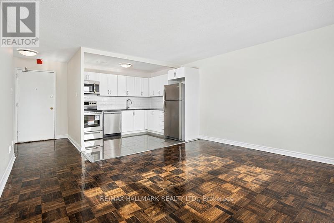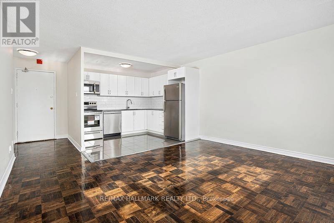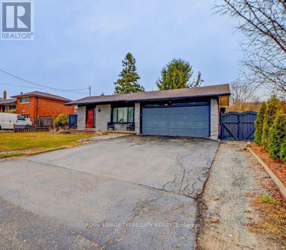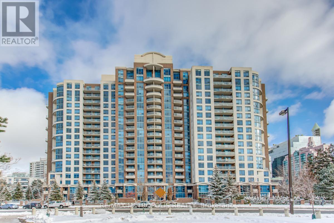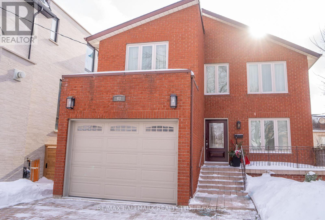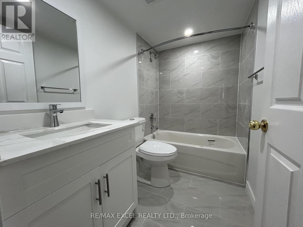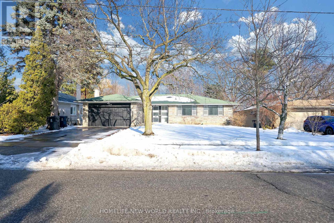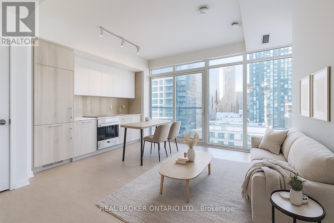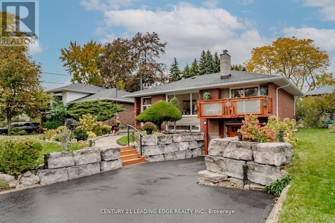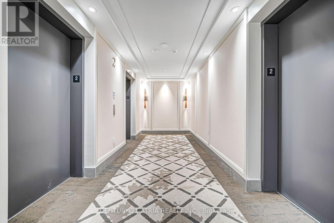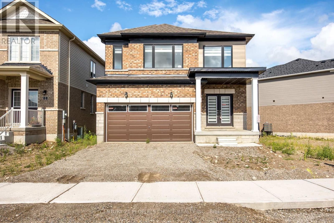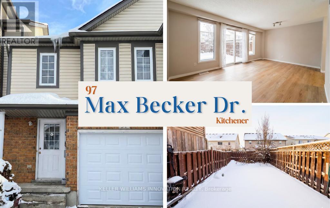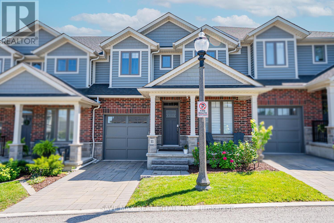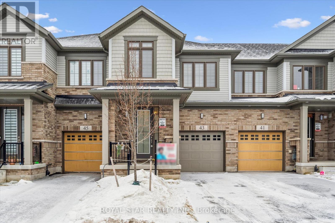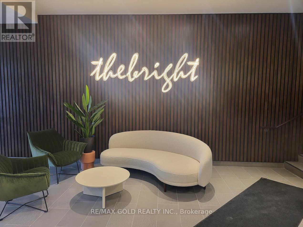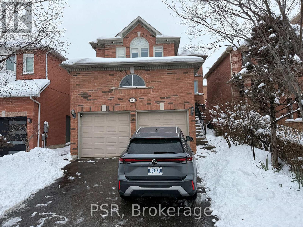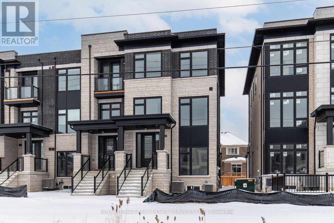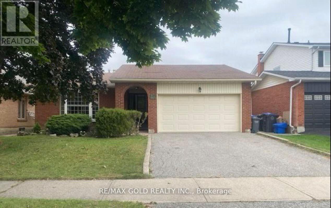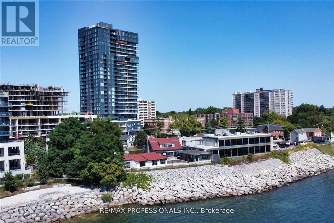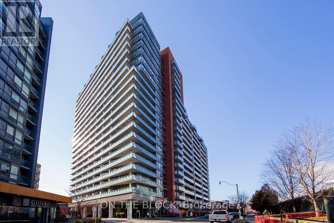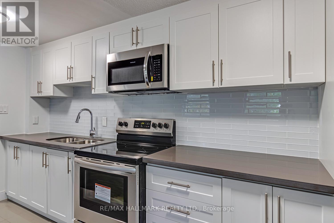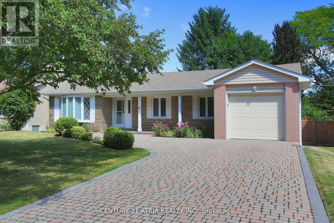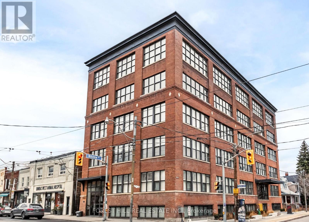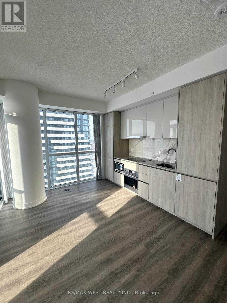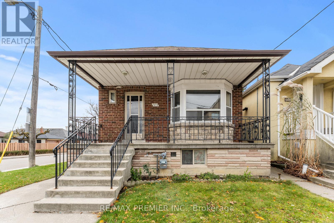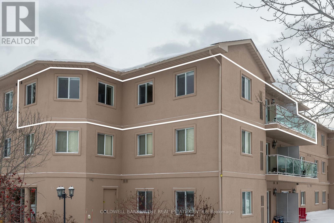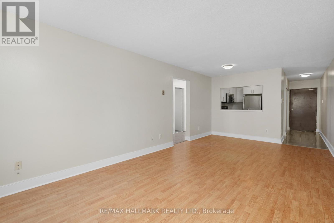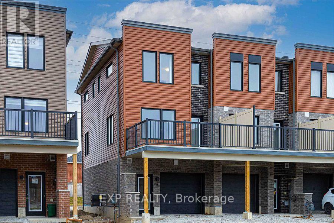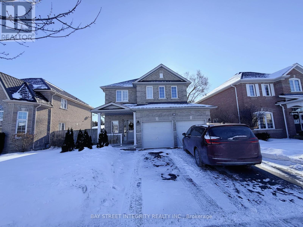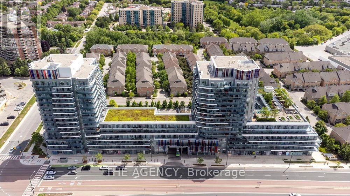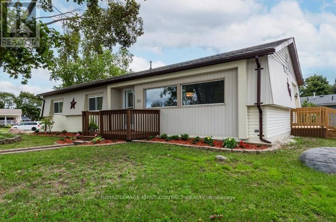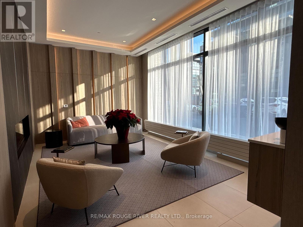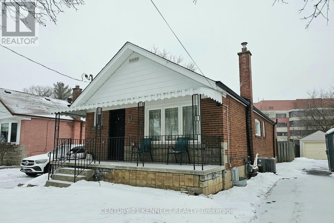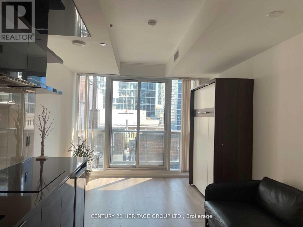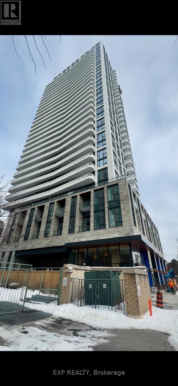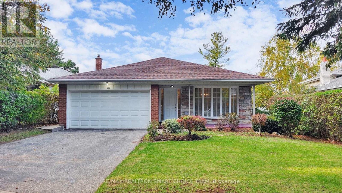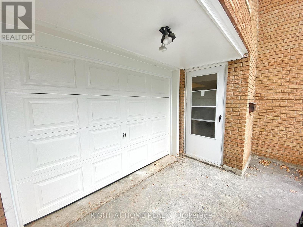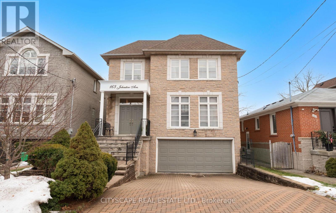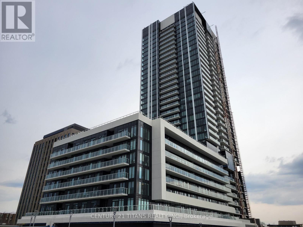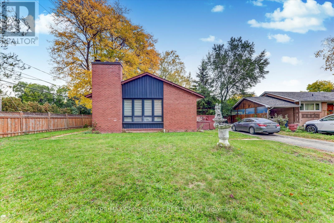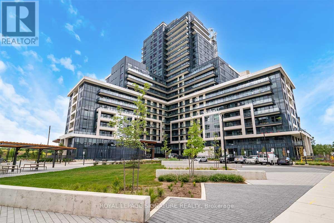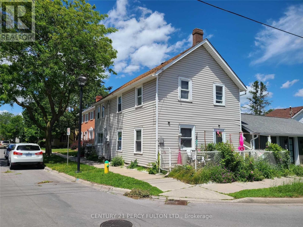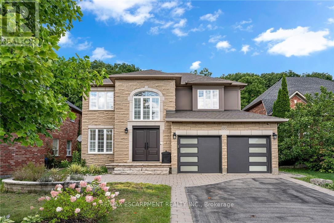14 - 174-178 Grove Street E
Barrie, Ontario
This 770 SQFT Two-Bedroom Suite offers a fully renovated spacious modern open-concept kitchen, stainless-steel appliances, quartz countertops, and an updated bathroom. Freshly painted with refined finishes and newly refinished flooring throughout. Located in the quiet Macmorrison Park neighbourhood with easy access to transit, major highways, shopping, schools, and everyday amenities. On-site management, renovated laundry facilities, visitor parking, controlled access, and pet-friendly living complete this well-maintained community. Rent Includes Heat and Water Utilities Only. Outdoor Parking Is Available For A Extra Monthly Cost. Laundry Is Shared And Coin-Operated. (id:61852)
RE/MAX Hallmark Realty Ltd.
96 Rockport Crescent
Richmond Hill, Ontario
Location ! Live on one of the most sought after Quiet Streets in the Crosby community . Steps away ( 7 minutes walk ) to famous Top Ranked Bayview Secondary School. Walking distance to Go Train Station, restaurants, shopping Plaza, Walmart and parks. Close to highway 404, Costco and much more . Hardwood Floors Through-out , Modern kitchen , extra long driveway can park 3 cars + 1 car covered garage & large backyard. blinds and curtains , large bright windows at the living room allows natural light to come in. Finished Basement with Large Family room and 1 bedroom ( No Sublease allowed ). Tenant responsible for lawn care & snow removal and pay all utilities and hot water tank rental. (id:61852)
Right At Home Realty
567 Kingston Road W
Ajax, Ontario
A VC3 zoned non-heritage designated circa 1905 built century home offering a multitude of possibilities. The layout comprises of a grand foyer with formal living and dining on the main level, a rear sitting room that can be used as a family room, office, main level bedroom, and another spare room that doubles up as an additional bedroom or children's playroom. The building is tastefully upgraded, look for the period correct trimwork and ornate details, the stained leaded glass windows and more. The address offers a high visibility 2606SqFt (MPAC) WORK/ LIVE opportunity in the heart of Historic Pickering Village with 9 - 10 designated Parking Spaces. VC3 Zoning permitted uses include; single family residence, office, retail, personal service shop, and gallery. See attached excerpt from Zoning Bylaw. Office layout (floor layout plan attached) can accommodate 7 - 8 offices with living/dining as reception/ meeting room areas. There is direct access from the rear parking lot - Watch Virtual Tour! Originally built in circa 1905, a rear addition was added in 1994. This all brick structure has been impeccably maintained. Same owner for 23+ years, presently used as office/ residence. Town of Ajax Non-Designated Heritage Property list attached. UPGRADES: 2017 Furnace Lennox Ultra High Efficiency Ultra, 2017 HEPA Filter with UV Disinfection Lamp, 2017 A/C, 2017 5-Stage Water Filter (Reverse Osmosis) for Kitchen, 2016 Gas Water Heater on demand, 2016 Roof, 2010 Windows.. and lots more. (id:61852)
Royal LePage Terrequity Realty
25 - 16 Lytham Green Circle
Newmarket, Ontario
Welcome to this spectacular new 3 storey stacked townhouse at Glenway directly across from the Newmarket Upper Canada Mall. Top 3 floor unit with private rooftop terrace and one underground parking. Featuring an open concept layout, laminate floors throughout, modern kitchen with island, granite countertops, 2 bedrooms, 1 1/2 baths. In addition, this unit has it's own spectacular private rooftop terrace w/ panoramic views overlooking the neighbourhood playground! Steps to Yonge St., GO Transit, restaurants, parks, supermarkets, Costco & more! Easy access to Highway 404 & 400 (id:61852)
Century 21 Leading Edge Realty Inc.
5-111 - 50 Old Kingston Road
Toronto, Ontario
Nestled in the scenic UTSC valley, this 55+ adult community condo offers little over 700sq. ft. of bright, comfortable living with two bedrooms, and a huge patio. This functional layout features 9 foot ceilings, wooden floors and newly updated kitchen and washroom. Enjoy this all-inclusive rent while taking advantage of multidue of amenities, including landscaped gardens, an indoor pool, saunas, a party and meeting room, a library, and ample visitor parking. Just steps from walking trails, parks, public transit, shopping, and restaurants. Perfectly suitable for nature lovers, and those seeking an active lifestyle. (id:61852)
Century 21 Leading Edge Realty Inc.
312 - 3101 Eglinton Avenue E
Toronto, Ontario
This bright and spacious fully renovated 1062 SQFT, 3-bedroom suite has an open-concept living and dining area, a sleek modern kitchen with stainless steel refrigerator, stove, dishwasher and over the-range microwave, and elegant quartz countertops. Pets are welcome! Located acrossthe street from Walmart, a 5-minute walk to Eglinton GO Station, and close to many parks andwalking trails! Unit is virtually staged. Pictures may not depict the exact unit. Rent Includes Heat and Water Utilities Only. Outdoor Parking Is Available For A Extra Monthly Cost. LaundryIs Shared And Coin-Operated. (id:61852)
RE/MAX Hallmark Realty Ltd.
302 - 3111 Eglinton Avenue E
Toronto, Ontario
This Renovated 849 SQFT - 2 Bedroom Suite Has A Spacious Layout With Modern Kitchen S/S Appliances & Double Sink. Updated Bathroom With New Bathtub & Quartz Countertop. Pets Are Welcome. Pictures May Not Be Of Exact Unit. This mid-rise building is located close to major transits including Eglinton Go station & offers easy access to Kennedy subway station. Close to local retail plaza & Walmart Supercenter while other big box stores like The Home Depot, Shoppers Drug Mart, No frills & LCBO are all located at a walking distance from the building and are a great convenience for your day to day necessities. The neighbourhood features good schools, hospitals, community centers & public parks like Bellamy Road Park, Cedargrove Park and McCowan District Park. Rent Includes Heat and Water Utilities Only. Outdoor Parking Is Available For A Extra MonthlyCost. Laundry Is Shared And Coin-Operated. (id:61852)
RE/MAX Hallmark Realty Ltd.
109 Thickson Road S
Whitby, Ontario
Spectacular and grand home offering exceptional space, comfort, and versatility-ideal for a large or growing family. Featuring up to four potential bedrooms and situated on a premium 62.25 x 120.5 ft lot, this property combines elegance with functionality. Thoughtfully designed with many fine features and quality upgrades throughout, the home also offers excellent income potential for buyers seeking added flexibility. A rare opportunity to enjoy space, style, and long-term value in a desirable setting. (id:61852)
Royal LePage Terrequity Realty
1610 - 233 Beecroft Road
Toronto, Ontario
Beautiful 1 Bedroom & A Den Suite Available For Rent At The Peninsula Place. Building Is Situated In The In The Heart Of North York: Theatres, Restaurants, Library, North York Centre, Subway, Shopping, Ttc And More! (id:61852)
RE/MAX Metropolis Realty
Bsmt - 43 Farrell Avenue
Toronto, Ontario
Furnished basement apartment with private entrance in a desirable Toronto location. Clean and functional layout with comfortable living area. Close to TTC, shopping, parks, and everyday amenities. Ideal for single professional or couple. Tenant pays 1/3 of the utilities (Hydro, Gas, Water). (id:61852)
RE/MAX Hallmark Realty Ltd.
908 - 35 Empress Avenue
Toronto, Ontario
Newer Reno for bathrooms, Kitchen, SS Stove and Fridge, washer. Exquisite 'Empress Plaza' Condo Residences Located In Prime North York Close To North York Centre & Subway Station, Shopping, Restaurants & Grocery! World Class Public Transportation Score [92], Walk Score [92], Split Lay- Out Two Bedroom Unit With Laminate Flooring, Spacious Room Sizes, And Two Full Four-Pieces Bathrooms! Top School Zone: Mckee Public School & Earl Haig S.S. (id:61852)
RE/MAX Excel Realty Ltd.
Lower Level - 129 Burbank Drive
Toronto, Ontario
Opportunity to rent this beautiful ravine property in Bayview Village. Walk-out lower floor full natural light and full-size windows, newly renovated with brand-new appliances, en-suite washer / dryer, Ground level separated entrance from back yard. 2 bedrooms and 1 washroom, spacious family room. Enjoy cottage style life in the middle of Toronto metropolitan, updated bungalow with breath taking ravine view. Peace and convenient neighborhood. Walk to excellent schools, Elkhorn Primary School, Earl Haig High School District. Please no pets & no smoking. This apartment is ideal for professionals or small families looking for comfort, style, and a prime location. Park your car in left side of drive-way (2) / garage (1). Share 1/2 utility cost with the main floor family. (id:61852)
Homelife New World Realty Inc.
1505 - 65 Mutual Street
Toronto, Ontario
Urban Living At Its Best At Ivy Condos! This 1 Year Old Building Offers A Beautiful 2 Bedroom, 2 Bathroom Suite With A Bright, West-Facing View And A Charming Juliette Balcony. Transit Score: 100 and Walking Score: 99! Step Outside And You're Walking Distance From Toronto Metropolitan University, The Eaton Centre, Dundas Square, Sweat & Tonia, H-Mart, T&T, No Frills, TTC Dundas & Queen Subway Stations, Streetcars and The PATH, Truly A Car-free Lifestyle. Whether You're Commuting or Studying, This Location Makes Life Effortless. Modern Finishes, Floor-to-ceiling Windows, And A Functional Split-bedroom Layout, This Warm, Welcoming Space Known For Convenience And Community! (id:61852)
Real Broker Ontario Ltd.
112 Wyndcliff Crescent
Toronto, Ontario
Beautiful RARE 4 BDRM (on the main floor), (1,500 sq.ft on MAIN floor-PLUS over 1,200 sq.ft. on the lower level with a separate side entrance for possible in-law suite or apartment with minor modification. 4th large bdrm can easily convert to a MAIN FLOOR FAMILY ROOM), brick and stone home with garage. Extensively renovated with too many features to list. Huge windows with great sunshine coming in and a true feeling of openness. Stone Fireplace in the lower level huge rec room, stone bar-b-q/pizza oven in the back yard all fantastic hang out places for get togethers, The perennial gardens, flagstone pathway and balcony with awning create an inviting outdoor space to enjoy even more special moments. Exquisite Renovated bathrooms with all the bells and whistles, Cedar Sauna and tons of storage, New doors systems, front and side and new interior doors thru-out. Cedar Sauna, tonnes of storage, new 3/4" European engineered white ash flooring on both levels, no expenses spared with this newly renovated bungalow, Brand New upgraded LG Appliances with massive Fridge and Induction oven, new interior shaker doors thru-out, lower level ceilings are sound absorbing to keep noise levels very low and private. Driveway is bordered by stunning Armour stone and carriage doors on the garage, Pride of ownership has been greatly displayed in this gorgeous home. DONT MISS OUT!!! Please see Floorplan and Electronic Brochure in Attachments. (id:61852)
Century 21 Leading Edge Realty Inc.
217 - 259 The Kingsway
Toronto, Ontario
*PARKING Included* *Large Terrace* *Gas Line on Terrace* Welcome to Edenbridge, a Tridel Built community in the desirable Kingsway community. A brand-new residence offering timeless design and luxury amenities. Just 6 km from 401 and renovated Humbertown Shopping Centre across the street - featuring Loblaws, LCBO, Nail spa, Flower shop and more. Residents enjoy an unmatched lifestyle with indoor amenities including a swimming pool, a whirlpool, a sauna, a fully equipped fitness centre, yoga studio, guest suites, and elegant entertaining spaces such as a party room and dining room with terrace. Outdoor amenities feature a beautifully landscaped private terrace and English garden courtyard, rooftop dining and BBQ areas. Close to Top schools, parks, transit, and only minutes from downtown Toronto and Pearson Airport. (id:61852)
Century 21 Atria Realty Inc.
18 Heming Street
Brant, Ontario
Experience an incredible chance to reside in the esteemed secure enclave of Paris. Premium approximate 97' frontage lot, This exquisite 4 Bedroom residence arrives with remarkable features. Abundant natural light throughout the home. A sleek and spacious kitchen exudes modernity with an adjacent large dining area, Quartz counter tops, A spacious living room gives an extra space to get together. Upstairs, discover 3 elegantly adorned rooms. The primary suite includes with a lavish spa-inspired bathroom, a sprawling walk in closet. 9' ceiling on the main floor, oak stairs, hardwood floors throughout the house, double door entry, 3pc rough in. breathtaking view of backyard, riverside property with public access at walking distance. (id:61852)
Century 21 People's Choice Realty Inc.
97 Max Becker Drive
Kitchener, Ontario
Welcome to your new home in the heart of Kitchener! This lovely 3-bedroom townhome blends style, comfort, and practicality in a prime location. The main floor features a bright living and dining area, a kitchen with generous storage and abundant countertop space, and a sleek 2-piece bath. Upstairs, you'll find three well-sized bedrooms, while the fully finished basement offers a versatile retreat with plenty of room for work, play, or relaxation. Step outside to a private, fully fenced backyard - perfect for entertaining or enjoying quiet moments outdoors. Move-in ready and full of charm, this home offers outstanding value. Schedule your private viewing today! (id:61852)
Keller Williams Innovation Realty
11 - 2848 King Street
Lincoln, Ontario
Luxurious 2020-Built Townhome with Over $100,000 in Upgrades & 2,600+ Sq. Ft. of Finished Living Space! Step into refined living with this stunning 3-bedroom, 3-bathroom raised bungalow, offering over 2,600 sq. ft. of beautifully finished space across two levels. Located in the heart of Niagara's sought-after wine country, this home is packed with high-end features and thoughtful design throughout. Enjoy a gourmet kitchen complete with custom cabinetry, granite and quartz countertops, designer backsplash, oversized island, and an upgraded faucet. The great room impresses with soaring 12-foot ceilings, exposed wood beams, a dramatic floor-to-ceiling stone fireplace wall (Napoleon fireplace), and a custom feature wall. Main floor, entertain in style with a custom bar area featuring a built-in wine racking system. The home also includes upgraded bathrooms, a main floor office, convenient laundry room, a spacious family room, a main floor bedroom with a 4-piece ensuite and shared access, and a large storage space. This 2020-built home offers modern construction, top-tier finishes, and an unbeatable lifestyle in one of Ontarios most scenic regions. Let me know if you'd like to emphasize investment potential, retirement appeal, or executive living. The upper level showcases approximately 9-feet ceilings and features a spacious bedroom, a modern 3-piece bathroom, and a stylish wine bar with an adjoining pantry. The gourmet kitchen is designed for both function and elegance, seamlessly connected to a bright dining area with 9-foot ceilings. The expansive great room impresses with soaring 12-feet t ceilings and a walkout to a private patio perfect for relaxing or entertaining. The luxurious primary bedroom is a true retreat, complete with a stunning 5-piece ensuite. (id:61852)
Save Max Real Estate Inc.
43 Blacklock Street
Cambridge, Ontario
Stunning Freehold 2-Storey Townhouse In Desirable Cambridge! This Move-In-Ready Home Features 9-Foot Ceilings On The Main Floor, And A Bright, Spacious Living And Dining Area Perfect For Entertaining. The Upper Level Offers Three Generously Sized Bedrooms, Including A Primary Suite With A Modern Ensuite And Glass-Enclosed Shower. Enjoy Added Conveniences Such As A Garage Door Opener And An Energy-Saving Thermostat. Best Of All, This Is A Freehold Property With No POTL Fees. Thoughtfully Designed With Comfort And Style In Mind, This Home Truly Has everything You Could Imagine. It's Hard To List It All-You'll Fall In Love The Moment You Step Through The Front Door. Ready To Move In And Enjoy! (id:61852)
Royal Star Realty Inc.
205 - 741 King Street W
Kitchener, Ontario
Brand New, Never lived in - 1 BR + 1 Bath Condo in "The Bright Building". Close to Google head office, college, university and all amenities. Large Kitchen with Builty in Appliances and Quartz Countertops. A very spacious & bright Living/Family Room. Ultra modern unit with Custom Closets &Large Terrace. Hi Tech Building with fully automated and smart controls and great amenities like BBQ, Party Room, Sauna Rooms, Cafe, etc. Close to Transit & LRT. Tenant to Pay for Hydro & Water1 Yr Internet is included (id:61852)
RE/MAX Gold Realty Inc.
Upper - 5510 Red Brush Drive
Mississauga, Ontario
Available IMMEDIATELY, Lots of recent upgrades , Large 3 Bedroom On Premium Lot. Freshly Painted, NO CARPET, New Hardwood Flooring On Second Floor. Fabulous Backyard Oasis Overlooks Natural Woodland Nested In Forested Community! Master Bedroom Has 5 Pc Ensuite With Double Sink & Large Closet. Laundry On Main Floor. Utilities 70% MF. Basement is tenanted with single professional. Max 4 Applicants, Job letter , Reference and Credit Score required. (id:61852)
Psr
Unit 2 - 3211 Sixth Line
Oakville, Ontario
Be the first to call this inviting, brand-new Fernbrook lower townhome unit home. Offering over 1,000 sq. ft. of thoughtfully designed living space across the ground floor and basement. Located within a warm and family-friendly neighbourhood, this unit features 2 bedrooms, 1.5 bathrooms, and one driveway parking space. Large windows on the ground floor allows for excellent natural light, creating a bright yet cozy atmosphere.This level showcases a functional layout anchored by a modern kitchen with contemporary finishes that flows seamlessly into the living area. The space feels welcoming and efficient, with a layout designed to maximize both light and usability.The lower level offers two bedrooms, a full bathroom and own laundry. The unit comes with own AC, Furnace, Hot water tank, electric panel, in own mechanical room coupled with tons of storage space. Located close to excellent public and Catholic schools, scenic parks, and a major commercial plaza featuring Walmart and Real Canadian Superstore, with convenient access to key commuter routes. Quality finishes throughout, abundant natural light, and a fully developed neighbourhood make this an excellent place to call home. (id:61852)
Royal LePage Real Estate Services Ltd.
30 Blackthorn Lane
Brampton, Ontario
Entire property available for immediate possession. Charming bungalow with a finished basement located in a sought-after Brampton neighborhood. Features include ample parking with a double car garage and driveway space for up to four vehicles. Full washroom in the basement. Situated on a 135 ft deep lot with a fully fenced backyard, ideal for family enjoyment. (id:61852)
RE/MAX Gold Realty Inc.
802 - 370 Martha Street
Burlington, Ontario
Welcome to Nautique Condos! This new unit on the 8th Floor has 2 Beds and 2 Baths. The Nautique is by the Lakefront in downtown Burlington. Fantastic waterfront views. Modern Finishes, Stainless Steel Appliances, centre island, Laminate Floors & En-Suite laundry. 1 Parking & 1 Locker. Excellent Building amenities. This neighborhood has lots to do, close to QEW, close to restaurants and Parks. Mapleview Mall is a short drive away. Near the GO Station, near IKEA. Downtown Hamilton is a short drive away, many lakeside parks near by. (id:61852)
RE/MAX Professionals Inc.
302 - 38 Joe Shuster Way
Toronto, Ontario
Presenting a stunning One-bedroom plus den, two-bath condominium located in the vibrant King West neighbourhood. 690 Sq.Feet living space + Balcony. The spacious den, featuring enclosed doors, can easily serve as a second bedroom. This sun-filled residence boasts east-facing views and an open-concept living area enhanced by modern touches, including a contemporary kitchen, engineered hardwood floors, and expansive floor-to-ceiling windows.Conveniently situated just steps from Liberty Village, residents will enjoy immediate access to an array of restaurants, cafes, parks, and public transportation. The building offers top-tier amenities, including a gym, sauna, guest suites, and a 24-hour concierge service. This property perfectly blends style and convenience. (id:61852)
On The Block
126 - 7555 Goreway Drive
Mississauga, Ontario
ONE MONTH FREE RENT IS APPLICABLE ON A 13 MONTH LEASE. This Bachelor/Studio Suite is Fully renovated and spacious suite with modern kitchen featuring chrome accents, quartz countertop, new stainless steel double under mount sink with tall sink faucet, modern cabinetry, ceramic tiles and backsplash. Stainless-steel Refrigerator, Stove and over the range Microwave. Fully renovated bathrooms include upgraded fixtures, new bathtub, ceramic tiles, and new vanity with quartz countertop. The unit is freshly painted with modern color palette. Key Building Amenities: Dedicated and friendly on-site management team. Newly renovated and secured laundry facility. Heat and Water Utilities included. Outdoor Parking Is Available For A Extra Monthly Cost. Laundry Is Shared And Coin-Operated. (id:61852)
RE/MAX Hallmark Realty Ltd.
16 Brightbay Crescent
Markham, Ontario
Wide 60' South Facing Bungalow: 3 Bedrooms W/Great Curb Appeal On Quiet + Child Safe Crescent In Desirable Grandview Estates. Many Updates Throughout, 2 Gas Fireplaces, Extensively Landscaped Grounds W/Interlock Driveway, Patio + Walkways. Prof. Finished Basement W/Plenty Storage, 3-Piece And Huge Laundry Room. Steps To TTC Bus, Excellent Schools Both Public And High. Close To All Amenities. Within Walking Distance To Future Subway Stop At Yonge/Steeles. (id:61852)
Century 21 Atria Realty Inc.
506 - 2154 Dundas Street W
Toronto, Ontario
The Feather Factory Lofts boutique building features one of the rare the authentic Loft units in every sense. Take the opportunity to walk into the perfect mix of modern industrial & warmth with the urban lobby to tell you and your guests that you're about to walk into something special. Exposed brick and wood beams are just the beginning. South/East facing windows offers the framework for the natural art of a clear view of the downtown skyline. The view is as interesting in the day as the evening. Once inside you'll appreciate the open concept living space complete with the soaring ceilings. Picture yourself in the well-appointed kitchen that features full sized appliances that can handle any gathering. The whole kitchen is tied together with a stainless steel countertop. Sit up to the counter-height bar to enjoy a quiet morning with your coffee. The loft's bedroom blends the same elements of brick, wood, and natural light. Huge triple mirrored closet with organizers. Bathroom features a glass enclosed shower and storage cabinets. You'll find more storage in the main foyer mirrored closet that also contains the ensuite private washer/dryer. Now let's talk about the neighbourhood....Roncesvalles is steps away with a robust community of amenities, shopping, restaurants, bars, etc. High Park is an easy 15 min walk. Transit is a 7 min walk (500 m) to Dundas West Station which also has unique access to the UP Express train. (id:61852)
Forest Hill Real Estate Inc.
3212 - 8 Interchange Way
Vaughan, Ontario
Welcome to This Brand New Corner 2 Bedroom Unit Located in the Center of Vaughan. Steps away from Vaughan Metropolitan Station, and many other amenities. This Beautiful Floor Plan Offers Close to 700 sq ft of living space, plus a balcony and lots of natural light. Modern Open-concept kitchen with En-suite laundry, Built-in Stainless Steel Appliances and a Full Panoramic view. This unit is located in tower C and offers one Underground Parking space and one locker. Unit is under interim occupancy. Condo corporation not yet registered. Maintenance fees are estimated per builder disclosure. Property taxes not yet assessed. (id:61852)
RE/MAX West Realty Inc.
1013 Briar Hill Avenue
Toronto, Ontario
Beautifully Updated, Move-In Ready Home with Brand New Renovations! This charming detached 2+1 bedroom raised bungalow has been thoughtfully refreshed with a brand new kitchen and breakfast bar, an updated main bathroom and freshly paint throughout. Additional upgrades include new laminate flooring, a new electrical panel, and a modern 3-piece bathroom in the finished basement. The finished basement with its own separate entrance, offers excellent income potential, making this a fantastic turn-key investment or live-and-rent opportunity. This great starter home is ideal for young couples or anyone who requires convenient public transit access to downtown Toronto. Located in a highly sought-after Toronto neighbourhood, you're just a short stroll to Eglinton West Subway Station, the new Eglinton Crosstown LRT, top-rated schools, trendy shops, and excellent local restaurants. Additional features include a rare 1.5-car garage plus two extra parking spaces on the private driveway. Whether you're looking to move in, rent out, or build new, this property truly checks all the boxes in one of Toronto's fastest-growing, transit-oriented communities. (id:61852)
RE/MAX Premier Inc.
302 - 125 Bond Street
Orillia, Ontario
Bright, spacious, and beautifully maintained, this move-in ready top-floor corner unit offers effortless living with room to grow. Flooded with natural light, the 2-bedroom, 1-bath layout features an updated white kitchen with stainless steel appliances & quartz counter tops, a walk-out balcony with French Doors, custom window coverings and a generous open-concept feel that appeals to modern lifestyles. Both bedrooms are oversized with luxurious carpeting-ideal for those seeking comfort-and the fresh 4-piece bath with updated vanity and large tub. Enjoy the convenience of an in-suite laundry room for storage and the ease of elevator or stair access to the third floor. The unit also includes one dedicated exterior parking spot. Located minutes from public transit, Lake Simcoe, Lake Couchiching, Tudhope Park, and major highway access, this condo offers a fantastic blend of affordable peaceful living and everyday convenience. Available immediately. 1 year lease term. First & last, employment letter required/rental application/credit check required. (id:61852)
Coldwell Banker The Real Estate Centre
101 - 170 Grove Street E
Barrie, Ontario
This 770 SQFT Two-Bedroom Suite offers a fully renovated spacious modern open-concept kitchen, stainless-steel appliances, quartz countertops, and a updated bathroom. Freshly painted with refined finishes and newly refinished flooring throughout. Located in the quiet Macmorrison Park neighbourhood with easy access to transit, major highways, shopping, schools, and everyday amenities. On-site management, renovated laundry facilities, visitor parking, controlled access, and pet-friendly living complete this well-maintained community. Rent Includes Heat Utilities Only. Outdoor Parking Is Available For A Extra Monthly Cost. Laundry Is Shared And Coin-Operated. (id:61852)
RE/MAX Hallmark Realty Ltd.
111 Fairlane Avenue
Barrie, Ontario
Indulge in Luxurious Living in This Exquisite 3-Bedroom, 3-Storey Modern Townhome Located in the Highly Coveted Yonge and Go Community in South Barrie. Situated Mere Steps Away from the Yonge and Go Station, Providing a Direct Link to the GTA, This Townhome Offers Nearly 1400 Sq/Ft of Meticulously Designed Living Space, Including An Expansive 165 Sq/Ft Sun Deck, Perfect for Relaxation and Entertaining. This Townhome Has Been Enhanced with Tasteful Upgrades, Featuring a Chef's Kitchen with Granite Countertops, An Extended Granite Kitchen Island, Premium Cabinetry, and Stainless Steel Appliances. Stylish Elements Such as 9 Ft Smooth Ceilings, Designer Crown Moldings, Pot Lights, Premium Laminate Floors, and an Oak-Stained Staircase Contribute to a Sophisticated And Modern Ambiance. Nestled In A Highly Sought-After Community, It Caters to Families with Excellent Schools, Nearby Parks, Recreational Facilities, Barrie's Waterfront, and a Vibrant Shopping and Dining Scene. (id:61852)
Exp Realty
78 Glendower Crescent
Georgina, Ontario
Prime Keswick community! Entire 4-bedroom, 4-bathroom detached home for rent. South-facing lot with an open-concept design. Features a finished basement, a large backyard backing onto mature trees, and easy access to parks. Close to the lake, marinas, and shopping, with ample parking spaces. Funitures can stay or be removed. (id:61852)
Bay Street Integrity Realty Inc.
739 - 9471 Yonge Street
Richmond Hill, Ontario
Welcome to Suite 739 at Xpression Condos, a beautifully designed residence in one of Richmond Hill's most desirable and visually striking communities. This elegant two-bedroom, two- bathroom suite offers approximately 736 square feet of thoughtfully planned living space, highlighted by soaring 10-foot ceilings and expansive floor-to-ceiling windows that flood the home with natural light.The open-concept layout creates a bright and airy atmosphere, perfect for both everyday living and entertaining. The modern kitchen is tastefully finished with quartz countertops, stainless steel appliances, and a spacious island with a breakfast bar, making it an inviting hub for gatherings and casual dining.Step outside and enjoy effortless indoor-outdoor living with direct access to a 136 sq.ft private balcony from the living area and bedrms, offering serene views and an ideal spot to relax and unwind.Residents of Xpression Condos enjoy an impressive collection of resort-style amenities, including 24-hour concierge service, an indoor swimming pool, fully equipped fitness centre, sauna, rooftop terrace with BBQ facilities, theatre room, party and games rooms, guest suites, and ample visitor parking.Perfectly situated in the heart of Richmond Hill, this exceptional home is located directly across from Hillcrest Mall and just steps from shopping, dining, transit, and easy access to major highways. Suite 739 offers the perfect balance of style, comfort, and convenience-an outstanding opportunity to enjoy elevated condo living in a prime location. (id:61852)
The Agency
25 Hawthorne Drive
Innisfil, Ontario
This home is sure to please. Located in the vibrant adult community of Sandycove Acres South. This bright and spacious renovated 2 bedroom, 1+1 bath Argus model has a large family room with a gas fireplace and walk out to the deck. The flooring has been updated with quality vinyl plank throughout the entire home with no transitions and the walls are painted in a bright neutral white. The galley style kitchen has been totally updated with new cupboards, quartz countertops, undermount sink with faucet and tiled backsplash. New stainless-steel stove, refrigerator, dishwasher and built in microwave. The bathrooms have also been totally updated with new vanities, sinks, taps, mirrors, lighting and the main bathroom has a new walk-in shower with soft close glass doors. This home is move in ready with newer gas furnace and central air conditioner, windows (2013), shingles (2010) and back deck with steps (2024). The laundry area next to the kitchen has white side by side washer and dryer with storage above and a large pantry closet. Private side by side 2 car parking with level access to the front door and convenient access to the side door. Sandycove Acres is close to Lake Simcoe, Innisfil Beach Park, Alcona, Stroud, Barrie and HWY 400. There are many groups and activities to participate in along with 2 heated outdoor pools, 3 community halls, wood shop, games room, fitness centre, and outdoor shuffleboard and pickle ball courts. New lease fees are $701.19/mo lease and $112.01/mo taxes. Come visit your home to stay and book your showing today. (id:61852)
Royal LePage First Contact Realty
905 - 1606 Charles Street
Whitby, Ontario
This bright, south facing 1 bedroom, 1 bathroom condo is filled with natural light and offers beautiful water views from the living space. The open concept layout features a modern kitchen with stainless steel appliances, in suite laundry, and a well sized bedroom with ample storage. An unbeatable location just steps to the waterfront, marina, walking trails, shops, and transit. Ideal for professionals, couples, or anyone seeking a quieter lifestyle without sacrificing convenience. (id:61852)
RE/MAX Rouge River Realty Ltd.
Bsmt - 17 Rockelm Road
Toronto, Ontario
Newly renovated 1-bedroom basement apartment located in a highly desirable, family-friendly neighbourhood. This clean and well-maintained unit offers a functional and comfortable layout ideal for a single professional or couple. The apartment features a private side entrance with secure keypad access, ensuring both privacy and ease of entry. Laminate flooring runs throughout the unit, creating a modern, low-maintenance living space. The unit includes one and a half bathrooms, offering added comfort and flexibility. Conveniently situated close to schools, shopping, parks, public transit, and Providence Healthcare, with easy access to major routes and everyday amenities. One driveway parking space is included in the rent. (id:61852)
Century 21 Kennect Realty
1405 - 70 Temperance Street
Toronto, Ontario
Nestled in the heart of financial district. Functional unit with 9" ceilings, outdoor terrace, golf room, board room and fitness centre. (id:61852)
Century 21 Heritage Group Ltd.
1907 - 36 Olive Avenue E
Toronto, Ontario
Welcome to Olive Residences, located at the heart of North York's highly desirable Willowdale East neighbourhood - just steps from the Finch Subway Station and major transit connections. This brand-new modern condominium offers thoughtfully designed living spaces with abundant natural light and contemporary finishes. Featuring a 1 Bedroom + Den with 2 Bathrooms, this suite provides functional layout, excellent flow and a bright open feel - ideal for comfortable city living or investment rental. Residents enjoy a suite of amenities spanning over 11,000 sq ft of indoor and outdoor spaces, including:24-hour concierge service Fully equipped gym & yoga studio Social lounge & private catering kitchen Party room & co-working / meeting spaces Outdoor terrace with BBQ, pizza oven, fireplace & herb garden Landscaped gathering spaces designed for socializing and relaxation Perfectly positioned at Yonge & Finch, Olive Residences places you steps from a variety of restaurants, shops, grocery options and services along Yonge Street. Excellent walk and transit scores make commuting throughout the GTA effortless, with Highway 401 and regional transit options close by. This suite is an outstanding opportunity for those seeking urban convenience, modern design, and lifestyle amenities in one of Toronto's most connected communities. (id:61852)
Exp Realty
18 Brenham Crescent
Toronto, Ontario
This Spacious 4-Bedroom, 3-Bathroom Detached Residence Offers The Perfect Blend Of Comfort, Functionality, And Location. Nestled On A Quiet, Tree-Lined Crescent, This Home Boasts A Bright And Thoughtfully Designed Layout Ideal For Growing Families Or Those Looking For Extra Space To Live, Work, And Unwind. The Main Floor Features A Generous Open-Concept Living And Dining Area Perfect For Entertaining, And A Sun-Filled Eat-In Kitchen With Ample Cabinetry And Room To Gather. Upstairs, You'll Find Three Well-Proportioned Bedrooms, Including A Large Primary Suite With A Private Ensuite. The Cozy Lower-Level Family Room Offers A Wood-Burning Fireplace And Walk-Out Access To The Backyard, Creating A Perfect Space For Family Time Or Relaxation. A Fourth Bedroom On This Level Adds Flexibility For Guests, A Home Office, Or An In-Law Suite. The Finished Basement Includes An Oversized Rec Room, Laundry Area, And A Dedicated Workshop-Ideal For Hobbies Or Additional Storage. The Elevated Backyard Provides Superior Privacy And Scenic Views-Neighbouring Homes Sit Below The Fence Line, Ensuring A Quiet, Secluded Outdoor Space. Enjoy An Attached Two-Car Garage With Plenty Of Space For Vehicles And Storage. Located In One Of The Most Sought-After Family-Oriented Communities, This Home Is Just Minutes From Top-Rated Schools, Parks, Recreation Centres, And A Variety Of Shopping Options-Including Yorkdale Mall And Local Grocery Stores. Within A 2 Min Walk To Bayview, TTC & More, As Well As Easy Connectivity To Major Highways (401 & Allen Rd), Making Commuting A Breeze. Surrounded By Green Spaces Like Downsview Park And Scenic Walking Trails, This Is A Rare Opportunity To Own A Well-Loved Home In A Vibrant, Established Neighbourhood With Everything You Need Right At Your Doorstep. (id:61852)
RE/MAX Realtron Smart Choice Team
36 Mintwood Drive
Toronto, Ontario
Spacious 1500 sq ft basement with new renovations. Updated kitchen, bathroom, floors, and pot lights. Separate entrance for easy access. One Exclusive Use Parking Space. Minutes away from Steeles East TTC Line, YRT, Old Cummer GO Station, Highways 404, 407, & 401. Great neighbourhood for commuting students and young professionals, with easy access to schools, grocery stores, community centers, and restaurants. Don't miss out! (id:61852)
Right At Home Realty
163 Johnston Avenue
Toronto, Ontario
Welcome to 163 Johnston Avenue. It is located in the heart of the highly sought-after Lansing-Westgate neighbourhood of North York. Set on a quiet, family-friendly street, this property offers an exceptional lifestyle surrounded by parks, walking trails, and year-round recreational activities. Enjoy close proximity to Earl Bales Park, known for its ski hill in the winter, scenic trails, and green space as well as nearby playgrounds and community amenities. Families will appreciate the abundance of top-rated schools, while food lovers can take advantage of the area's diverse restaurants, cafés, and local shops along Yonge Street. Convenient access to transit with Sheppard-Yonge Subway Station (Line 1) just minutes away adds to the appeal of this well-connected yet peaceful community. This is a rare opportunity to own in a neighbourhood that perfectly balances nature, convenience, and charm. (id:61852)
Cityscape Real Estate Ltd.
2106 - 50 O'neill Road
Toronto, Ontario
Very bright and spacious 1 Bdr North facing unit with unobstructed clear view, steps to shops at don mills, Floor to ceiling windows, huge balcony, high ceiling, w/o to balcony from living room and primary bedroom, primary bedroom with Large mirrored closet, B/I Miele kitchen appliances, Laminate flooring, steps to public transit, restaurants, bars, shopping, banks, grocery and more, comes with 1 parking & 1 locker. (id:61852)
Century 21 Titans Realty Inc.
2 Tangmere Road
Toronto, Ontario
A Rare Find in Prestigious Banbury-Don Mills! Welcome to this charming and spacious bungalow sitting proudly on a premium 78-ft lot - perfect for builders, investors, or end users looking to renovate, expand, or build their dream home. Located on one of the most sought-after streets, this property offers endless potential and timeless charm. Enjoy sun-filled living spaces, oversized kitchen and bath, and hardwood floors throughout. The separate entrance basement features a bright recreation room - ideal for a home office, gym, or in-law suite. Walk to Shops at Don Mills, Edwards Gardens, parks, TTC, library, and community centre. Close to top-rated public and private schools, including Norman Ingram P.S. Minutes to Downtown Toronto, DVP, and Hwy 401 - an unbeatable location where convenience meets opportunity! (id:61852)
RE/MAX Crossroads Realty Inc.
316 - 3200 William Coltson Avenue
Oakville, Ontario
Experience luxury living in Oakville's prestigious Joshua Meadows community! This stunning 2-bedroom, 2-bathroom condo offers 820 sq. ft. of contemporary living space with an open-concept design, high ceilings, and floor-to-ceiling windows that fill the home with natural light. Step onto your private wrap around balcony and take in the beautiful forest backdrop with serene views of the Mississauga skyline. The chef-inspired kitchen has been thoughtfully upgraded, featuring a large extended peninsula island with dining overhang, custom cabinetry, added storage within the island, a built-in upgraded stovetop oven, quartz countertops, stainless steel appliances, and a custom pantry offering exceptional functionality and style. Built by Branthaven, this home includes Smart Connect technology providing integrated access control, smart temperature settings, and leak detection for modern convenience. Residents enjoy access to premium amenities including a rooftop terrace with outdoor kitchen and BBQs, pet wash station, geothermal heating and cooling, keyless entry, party and entertainment lounge, and fitness and yoga studios. Located just minutes from top-rated schools, major highways (403, 407, QEW), GO Stations, parks, restaurants, and shopping, this condo perfectly combines modern design, luxury, and location. (id:61852)
Royal LePage Signature Realty
37 South Front Street
Belleville, Ontario
Belleville's sought-after Harbour neighbourhood, steps from scenic trails, the waterfront, and beautiful parks. Enjoy a short walk to local restaurants and the vibrant downtown core. Conveniently located directly across from The Boathouse, Belleville's iconic waterfront restaurant. This home has been thoughtfully updated, featuring improvements to plumbing, electrical, flooring, countertops, and bathroom fixtures. A new furnace was installed in 2021. (id:61852)
Century 21 Percy Fulton Ltd.
120 Davidson Boulevard
Hamilton, Ontario
Nestled on a quiet street in one of Dundas' most desirable neighbourhoods, this impressive 6+3 bedroom, 5.5 bath two-storey home offers over 4,600 sq. ft. of finished living space backing onto lush green space. The primary suite extends across the entire back of the house with views of the back yard and green space. As a rare addition, each bedroom has access to an ensuite bath. Designed with family living and entertaining in mind, the home features a beautifully renovated kitchen, adorned with Wolf and sub-zero appliances, that flows seamlessly into the expansive principal rooms. The fully finished lower level adds incredible versatility with additional bedrooms and recreation space. Step outside to a deep, private lot highlighted by a large in-ground pool, mature trees, and multiple sitting areas-perfect for hosting gatherings or relaxing in total privacy. With three levels of stunningly finished space, there's room for every lifestyle-whether accommodating extended family, creating dedicated work spaces, or providing the ultimate entertainment hub. This rare offering combines tranquility, privacy, and convenience in the heart of everything Dundas offers. Updates: Sump Pump battery backup ('24), Smart Home Lighting (Lutron), EV Charger in garage, Pool Liner ('21), Pool Lines to shed ('22), Sand Filter and Pump ('25). Buyer can assume a current mortgage of 1.89% ending May 2026. (id:61852)
RE/MAX Escarpment Realty Inc.
