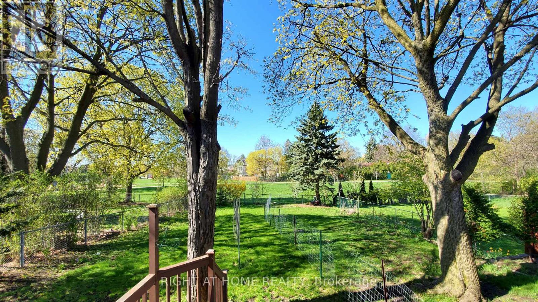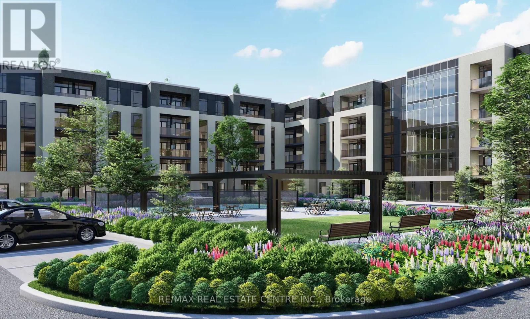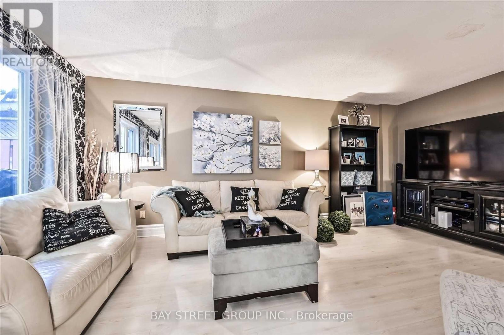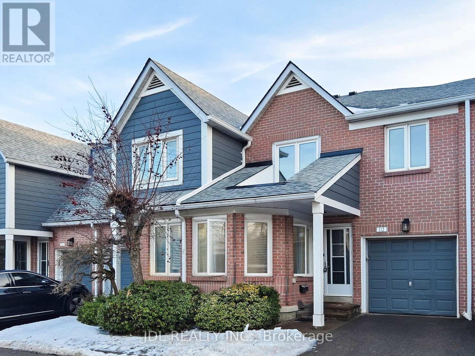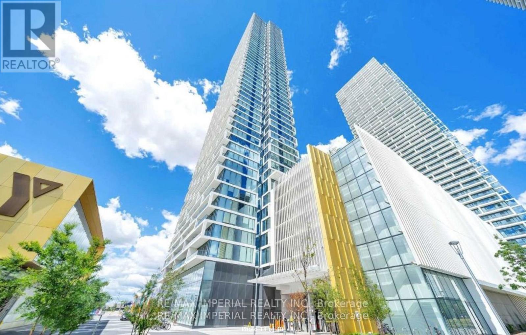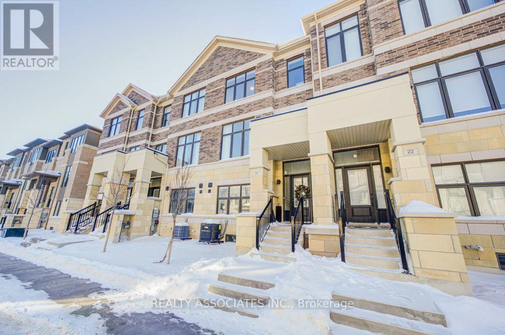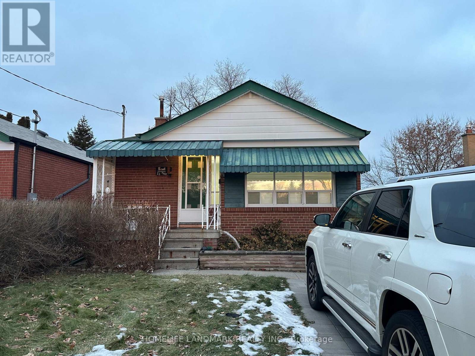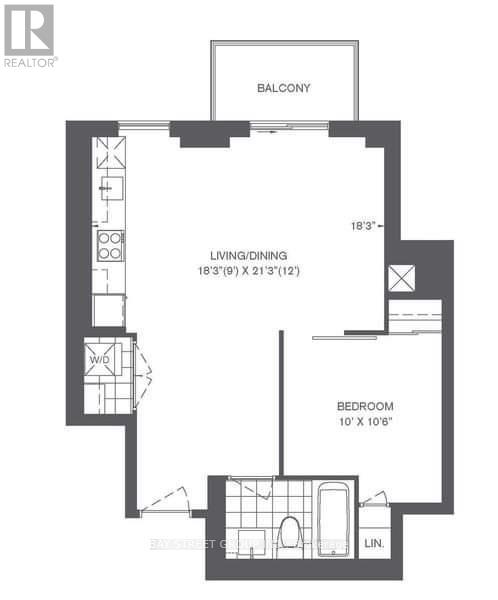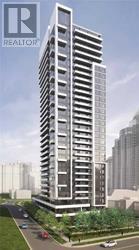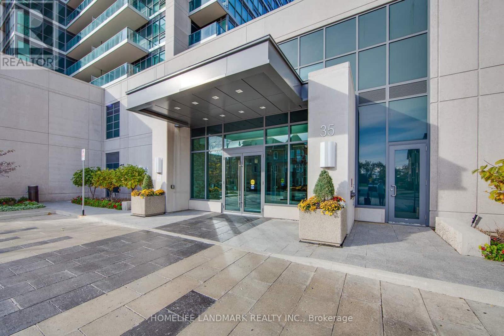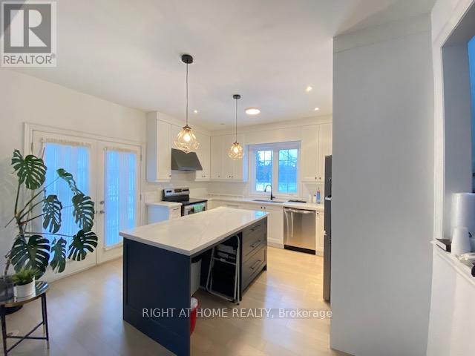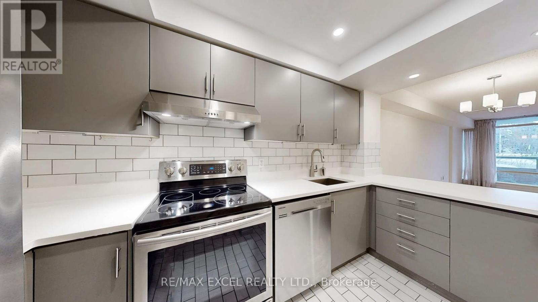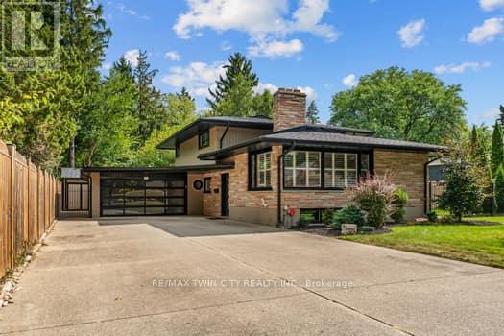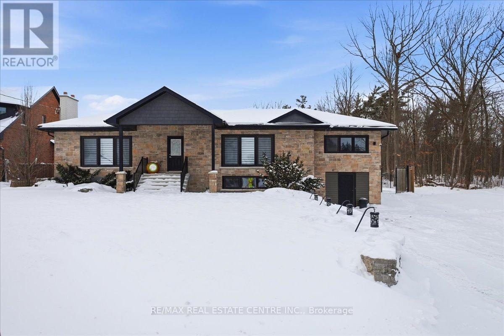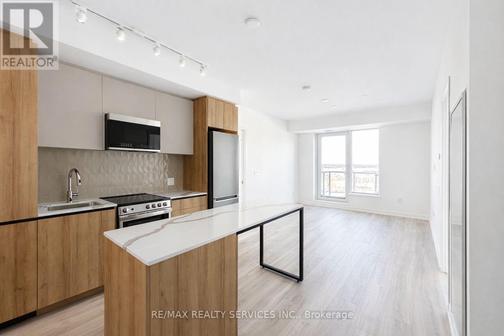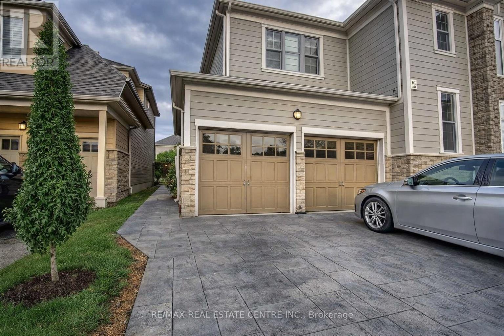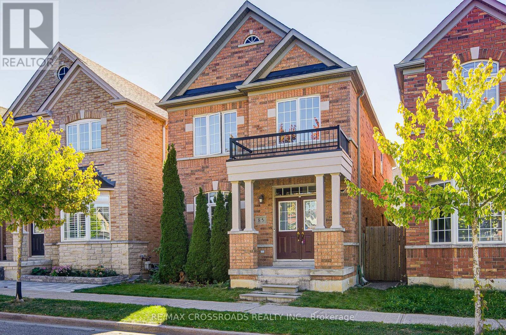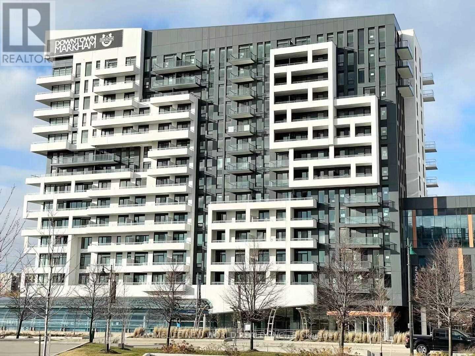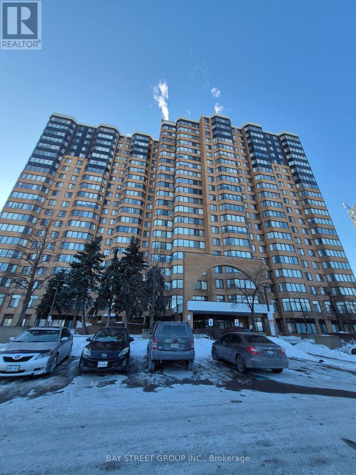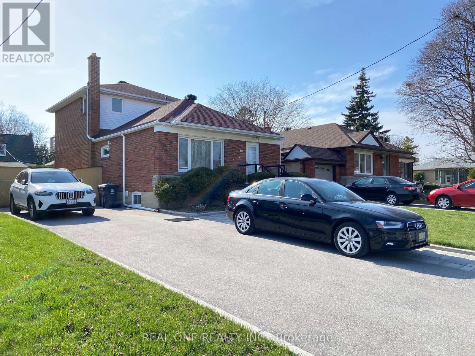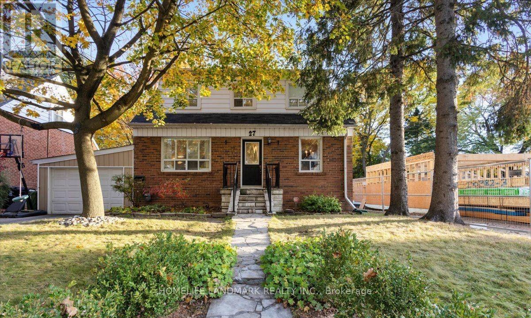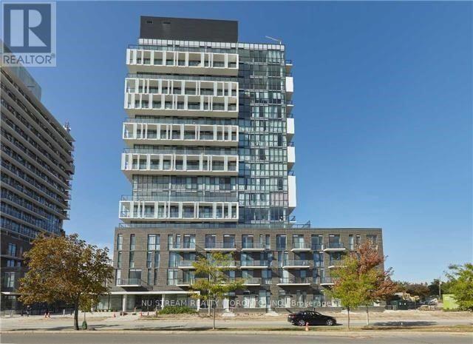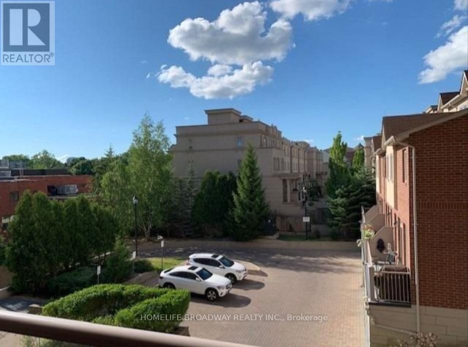2 - 169 Yorkview Drive
Toronto, Ontario
Spacious and full of natural light, this newly renovated 800 sq. ft. 2-bedroom ground-floor unit features two private entrances-one directly from the driveway and another from the backyard's interlocked patio. The property backs onto the peaceful Stafford Municipal Park and sits on a large lot, with a dedicated section of the backyard reserved exclusively for the unit's tenants, providing complete privacy. The main level includes the dining area, kitchen, private laundry, bathroom, and a hallway with a built-in closet. The primary bedroom offers a charming gas fireplace. Bedrooms and the family room have new laminate flooring, while all other areas are finished with new porcelain tiles. The fully updated bathroom includes new porcelain tile, a glass shower, vanity, toilet, and modern hardware. Tenants are responsible for 40% of utilities as well as lawn care, leaf cleanup, and snow removal. The home is in a quiet, established, and safe neighborhood close to schools, York University, shopping, transit, Finch subway station, and hospitals. Nearby schools include Yorkview PS (JK-5 + French Immersion) just 2 minutes away, Northview Heights Secondary School (Grades 9-12) a 5-minute walk, and Willowdale MS (Grades 6-8 + French Immersion) a 10-minute walk. The area also offers convenient access to community centers, pools, and sports facilities such as the Prosserman Jewish Community Centre and Edithvale Community Centre. (id:61852)
Right At Home Realty
246 - 50 Herrick Avenue
St. Catharines, Ontario
One Year New 1 Bedroom Penthouse 663 Sq Ft for Lease In A Brand New Montebello Condos In A High Demand St Cathartines Area. Excellent Upgrades Include Open Concept Living Dining and Breakfast Area with 9 Ft Ceilings, Laminate Flooring Throughout, Stylish Modern Kitchen With Stainless Steel Appliances, Island Breakfast Bar. Designated Parking Spot. Great Building Facilities with Concierge, State of The Art Fitness Centre, Party Room with Kitchen, Spectacular Terrance, BBQ Facilities, Pickleball. Convenient Location Close To All Amenities, Shopping, Groceries, Restaurants, Transportation, Minutes From Niagara Outlet mall , Brock University, Hospital And Parks. (id:61852)
RE/MAX Real Estate Centre Inc.
39 Barrington Crescent
Brampton, Ontario
Prime Heart Lake Location!!! 4 Plus 1 Br With New Flooring.$$$ In Upgrades,New Windows And Blinds, Garage - New Door And Entry To House, New Furnace And Ac. Beautiful Modern Ikea Kitchen, Huge Pantry,Porcelain, Enclosed Mudroom,Quiet And Spacious Backyard . Close To All Amenities, Schools, Minutes To 410 And Heart Lake Conservation. Turnkey Beauty. A Definite Must See!!! (id:61852)
Bay Street Group Inc.
Upper - 5235 Astwell Avenue
Mississauga, Ontario
Gorgeous detached home with a fantastic layout in a sought-after location. Main and second floors only. Spacious and bright combined living and dining area, plus a huge family room currently used as a bedroom. Hardwood flooring throughout the second floor. Eat-in kitchen with walk-out to backyard deck. Primary bedroom retreat with 4-piece ensuite bath. Interlocking driveway. Minutes to City Centre, schools, and major highways (403/401/407/QEW). (id:61852)
Homelife Landmark Realty Inc.
112 - 2205 South Millway
Mississauga, Ontario
Set in a very convenient Erin Mills location, this Daniels-built home offers a well-designed layout with three well-proportioned bedrooms and a bright, south-facing sunken living room filled with natural light. Two skylights-one in the primary bedroom ensuite and another above the stairwell-further enhance the home's brightness throughout the day. The main living area opens to a private yard, providing enjoyable outdoor space for everyday living. Excellent transit access with a direct bus to the GO Station and Square One, and within walking distance to South Common Mall and the transit hub. Close to the University of Toronto Mississauga campus. Freshly refreshed throughout with new light fixtures and a full interior repaint, the finished basement offers additional rooms and finished space for flexible use. Bright, well maintained, and move-in ready, this home is well suited for comfortable family living. (id:61852)
Jdl Realty Inc.
2503 - 5 Buttermill Avenue
Vaughan, Ontario
State Of The Art TC2! Stunning 818 Sq Ft (699 + 117) 2 Br 2 Bath + Study Wrapped By Floor To Ceiling Windows. Open Concept Bright Corner Unit W Unobstructed Panoramic South/East View Of CN Tower, Skyline & Sunrise! 9' Smooth Ceiling T/O, Next To VMC TTC Subway Connect To York U, Downsview, Vaughan Mill, Yorkdale, Downtown, 400, 407 & Free YMCA Membership! Integrated Appliances, (Fridge & D/W), All Elfs, Window Covering, Cook Top, Oven, Microwave, Slide-In Range, Washer/Dryer. Free High Speed Internet. 1 Parking Space Conveniently Located Next To The Elevator Access! (id:61852)
RE/MAX Imperial Realty Inc.
20 Kahshe Lane
Richmond Hill, Ontario
Discover this exceptional under 2 years new, Freehold 3-bedroom + den, 3-bath townhouse nestled in the prestigious and highly coveted Richmond Hill community - a residence that immediately commands attention the moment you walk through the door. Radiating pride of ownership, this bright and beautifully cared-for 3-storey home offers a flexible den ideal for a sophisticated home office or easily transformed into a fourth bedroom, complemented by the convenience of an oversized double garage. The expansive open-concept main level is crafted for both everyday living and upscale entertaining, showcasing soaring 10-foot ceilings, gleaming laminate floors, an elegant oak staircase, and a contemporary chef-inspired kitchen featuring quartz countertops, stainless steel appliances, gas stove, a generous centre island, and direct access to a private balcony. The primary suite serves as a serene escape, complete with a spa-like ensuite offering a freestanding soaker tub, frame-less glass-enclosed shower, and a large walk-in closet. Perfectly positioned at Leslie Street and 19th Avenue, you're just minutes to Highways 404 and 407, transit, parks, golf ranges, top-ranking schools, Costco, Home Depot, dining, and everyday conveniences - a true move-in-ready opportunity showcasing refined finishes and executive living at its finest. // EXTRAS: Stainless Steel GAS Stove, Stainless Steel French Door Fridge, Stainless Steel Bosch Dishwasher, Strong Stainless Steel Sakura Range Hood, Washer & Dryer, Light Fixtures, Window Coverings. (id:61852)
Realty Associates Inc.
23 Frey Crescent
Toronto, Ontario
Triple A tenant only! Lease for main floor of a clean 3 bedroom detached bungalow in convenient location, near 404/401 hwy and public transits. Close to shopping, schools and other amenities. Rental application, employment letter, credit score and reference check. buyer agent and tenant to verify measurements. (id:61852)
Homelife Landmark Realty Inc.
910 - 352 Front Street W
Toronto, Ontario
Live in the iconic Fly Condos, a This beautiful one-bedroom plus den suite features a bright open-concept layout. Unobstructed View Of Clarence Square Park. Residents enjoy top-tier amenities including a state-of-the-art fitness club with sauna, yoga & pilates studio theatre and media room, guest suites, 24-hour concierge, and a spectacular rooftop terrace with party room, cabanas, and BBQs overlooking the city. Steps to the CN Tower, Rogers Centre, Union Station, The Well, the Financial and Entertainment Districts, transit, shopping, and dining, Fly Condos offers the perfect blend of luxury, convenience, and dynamic downtown living. One Locker Included (id:61852)
Bay Street Group Inc.
607 - 75 Canterbury Place
Toronto, Ontario
Desired Yonge/Finch Location Brant New 2Brs 2 Baths Apartment /Sw Corner Suite , Steps To Finch Subway, Ttc, Go-Station, 24Hr Supermarket, Many Restaurants, Central Library. (id:61852)
Homelife New World Realty Inc.
Lph 05 - 35 Brian Peck Crescent N
Toronto, Ontario
The prestigious scenic on Eglinton. Luxurious lower penthouse unit with huge balcony with unobstructed north views overlooking Sunnybrook Park and the future Eglinton Crosstown LRT. Open concept kitchen, dining, and living room. complemented by floor-to-ceiling windows throughout and stunning,Steps to TTC, LRT, Trails, Sunnybrook Park, DVP, Sobeys, LCBO and Leaside Smart Centre shopping, all amenities include: Gym, Party room, Yoga room, Indoor pool, Kids activity Rm and 24 Hrs Concierge and so much more! (id:61852)
Homelife Landmark Realty Inc.
63 Farrell Avenue
Toronto, Ontario
Price Reduced! One Of The Largest Unit, Four rooms with 2 full pieces bathrooms and 2 washrooms, corner unit big windows offer lots of natural light, open concept in kitchen and living area, Center island is ideal for extra kitchen space, fireplace in family room, Over 2400Sf, 2Cars Parking, 5 pieces ensuite in master bedroom, murphy bed and shelf/desk gives you option (id:61852)
Right At Home Realty
111 - 1210 Don Mills Road
Toronto, Ontario
Welcome To This Spacious And Elegant 1-Bedroom Condo Nestled In A Highly Sought-After Residence At 1210 Don Mills. Boasting 735 Sqft Of Open-Concept Living Space, This Beautifully Designed Unit Features A Bright & Airy Layout W/ Modern Finishes. Renovated Kitchen W/ Sleek Cabinetry, Stainless Steel Appliances, & Ample Counter Space. Generously Sized Bedroom (16 Ft Length) With Large Closets For Plenty Of Storage. Upgraded & Renovated Bathroom Too! The All Inclusive Maintenance Fee Covers All Utilities, Cable & Internet. Impeccably Managed Condo W/ Top Notch Amenities: 24 Hr. Concierge, Gym, Sauna, Outdoor Pool, Squash Courts, Whirl Pool, Hot Tub, Party/Games Room, Car Washes! Located In A Prime Area, Youll Be Steps Away From Shops, Restaurants, Parks & Transit, With Easy Access To Major Highways. Dont Miss This Incredible Opportunity To Own A Sophisticated And Spacious Condo In One Of Torontos Most Desirable Neighborhoods! (id:61852)
RE/MAX Excel Realty Ltd.
10 Stymie Boulevard
Brantford, Ontario
Welcome to 10 Stymie Blvd! This home shows as well as you could imagine. Located right next to the Brantford Golf and Country Club in prestigious Golfdale. With a limited number of homes in this neighbourhood, combined with very little long term turnover, this could be your golden opportunity to secure a fantastic property in your dream location. Over $200,000 in renovations inside and out over the last few years, this unique property is ready for its next owner. Boasting 3 large bedrooms and 2.5 luxurious bathrooms. Very trendy floorplan with multiple living spaces. New roof, windows, soffit, fascia, eaves, A/C, owned water heater and softener, flooring, irrigation system, backyard concrete with gas line, the updates are almost endless. Laundry on the upper level next to the bedrooms. Parking for 10 cars, awesome garage space with inside entry, large shed at rear of property that is heated! Enjoy peaceful mornings on this quiet street that is surrounded by other beautiful homes. If golf is your thing, you're just steps away from the 4th oldest Golf Club in North America. If trails and biking are your thing, you're just steps away from an expansive trail system that is beyond gorgeous running along the Grand River. Quick access to the highway and all amenities. Make this great property your HOME (id:61852)
RE/MAX Twin City Realty Inc.
431 Second Road E
Hamilton, Ontario
Welcome to estate style living in a poshy, exclusive, upscale pocket of Hamilton Mountain w/ incredible sight-lines overlooking the City of Hamilton and beyond. This modernized, re-developed, estate-style bungalow has enormous curb appeal w/ a well designed stone facade, uniform California style black trim windows set aloft a massive 75 x 200 ft hardwood treed lot that backs onto protected lands w/ a network of forested trails and paths. The home itself boasts 3 large bedrooms w/ 3 full baths, hardwood flooring throughout, pot lighting throughout, modern kitchen w/ SS appliances overlooking a massive backyard w/ a forest as your daily backdrop no matter the season. What a view!! Entertain guests and family alike as they breeze in and out from the open concept living quarters to w/o deck set top a well manicured open space that's great for family gatherings and outdoor fun. If that wasn't enough there is a sizeable 2 car extended detached garage in the back w/ upstairs loft that could be used for additional storage/office/den/play area/gym, the possibilities are endless. This could be an ideal setting for a mechanic or car enthusiast/weekend warrior looking to imbue his/her indelible mark onto whatever hobbies they so desire. And still if that wasn't enough there is a 2/bedrm/1washrm 1200+ sq ft basement appartment doen to code/ w/ sep. entrance and multiple entry points and a full-sized kitchen that features newer SS appliances, washer and dryer, gas fireplace, enlarged windows and can fetch anywhere from $1800 to $2K mth. Plenty of space to park your trailers and other toys. It's outdoor living at its best and serves as the absolute perfect fit for that outdoors family looking to fully take advantage of all that nature has to offer while working in the city. Close to Red Hill Valley Parkway, QEW, HWYs 20 & 8, just mins to various Hamilton beaches, waterfront, marinas, Mohawk College, community parks, shopping, conveniences, amenities, schools, etc. Wont Last!! (id:61852)
RE/MAX Real Estate Centre Inc.
1001 - 10 All Nations Drive
Brampton, Ontario
Enjoy living in a brand new 2-bedroom plus den condo with 2 full bathrooms, available immediately. This thoughtfully designed suite offers spacious bedrooms, a large open-concept living area, and a versatile den, perfect for a home office or flex space. Featuring laminate flooring throughout (no carpet), 9 ft ceilings, and floor-to-ceiling windows that bring in abundant natural light with a beautiful open view. The modern kitchen is equipped with stainless steel appliances, quartz countertops, and ample cabinetry. Additional conveniences include in-suite washer & dryer and 1 underground parking space. Located in the heart of Mount Pleasant Village, enjoy being just a short walk or bike ride to Mount Pleasant GO Station, with easy access to major 400-series highways. Surrounded by green spaces, schools, shopping, and everyday amenities, this vibrant urban transit community offers the perfect blend of connectivity, lifestyle, and comfort. Excellent building amenities complete the package. (id:61852)
RE/MAX Realty Services Inc.
Basement - 230 Huntingford Gate
Milton, Ontario
Executive Legal 1-Bedroom plus Den Basement Apartment, Separate Entrance, All Utilities Inclusive With Free Internet/Wi-Fi. Located Near The Intersection Of Main St / Scott Blvd. The Unit Is Equipped With A Modern Kitchen W Quartz Countertops, Combined Living/Dining, Spacious 2 Bedrooms with Closet, 3 Pc Bath, and Laundry! 5 Mins To Hwy 401, Restaurants, Retail, Public Schools. New Immigrants are welcome. Five Minutes To Go Station, Transit Schools, And Shopping. One Parking Spot Included. (id:61852)
RE/MAX Real Estate Centre Inc.
85 Shady Oaks Avenue
Markham, Ontario
Welcome to this beautifully updated 2-storey brick home, perfectly situated in a sought-after neighborhood filled with parks, reputable schools, and excellent transit connections. Designed for both everyday living and entertaining, the main floor offers a seamless flow with hardwood flooring, a bright and open living/dining space, and a chef-inspired kitchen with stainless steel appliances, centre island, and ceramic finishes. Relax in the inviting family room where a cozy fireplace sets the scene for memorable gatherings. Moving to upstairs, the large primary bedroom provides a private retreat with its walk-in closet and spa-like ensuite, while three additional bedrooms deliver flexibility for families of all sizes. Step outside to a freshly landscaped backyard with new sod and a walkway leading to the detached garage, complete with two parking spaces, an EV charging station, and a bonus third parking spot behind. With major upgrades including a new roof (2023) and fully owned furnace, A/C, and hot water tank, this home combines peace of mind with modern convenience. Just minutes from shopping, dining, Costco, Walmart, highways, hospitals, and community amenities, this move-in ready property is the perfect blend of lifestyle and location. // EXTRAS: Stainless steel fridge, Stainless steel stove, Stainless steel range hood, dishwasher, washer & dryer, furnace, humidifier, water softener, air conditioner unit, hot water heater, EV charger in garage, new roof (2023). (id:61852)
RE/MAX Crossroads Realty Inc.
318 - 10 Rouge Valley Drive W
Markham, Ontario
Bright & spacious 1BED+DEN w/ 2 full bathrooms located at the heart of Downtown Markham. Unobstructed north view of Markham. Expansive 9 foot ceiling, floor to ceiling windows, tasteful laminate flooring throughout, quartz countertop, state of the art kitchen w/ premium built-in appliances. XL laundry room. Steps to Whole Foods, Cineplex, Chatime, Banks, parks. Public Transportation right at your doorstep. Hwy 407 around the corner. (id:61852)
Homelife New World Realty Inc.
202 - 80 Alton Towers Circle
Toronto, Ontario
Welcome To 80 Alton Towers, Well Maintained Scarborough Condominium. Very Large & Bright Living Space, Functional Open Layout In High Demand Area. Large Sunroom Can Be Used As A Den/Breakfast Area, Combined W/ Dining & Kitchen. Low Maintenance Fee, All Utilities Inclusive. Large Ensuite Laundry W/ Storage. Walking Distance To Shopping, Transit, Schools, Parks, Trails, S/S Appliances, Quartz Counters, Custom Backsplash. Great Neighborhood & Amenities. Must See! (id:61852)
Bay Street Group Inc.
Uper Level - 22 Princeway Drive
Toronto, Ontario
Welcom to this beautiful 4 Bedroom detached house. Very convienient location, well maintained, beautiful front and backyard, great neighborhood, minutes to supermarket, schools, transit, parks... (id:61852)
Real One Realty Inc.
27 Craigmore Crescent
Toronto, Ontario
Toronto North York Prestigious Willowdale Area, 2+1 Bathrooms, 1 Kitchen, Detached House For Rent. Top Schools (New Avondale PS, Earl Haig HS). Upscale Neighbourhood Surrounded by Multi-Million Dollar Homes with No Pass-Through Traffic. House Back On To two Parks with Finished Basement with Separate Entrance.Easy Drive To Go-Train, 401 Hwy. Close To Schools, Daycare, Yorkdale & Bayview Shopping centers, Whole Foods, Starbucks, LCBO, Library, Movie Theatre, Hospital, Community Center, Goodlife and YMCA.Lightings, Fridge, Stove, Range Hood, Dishwasher, Washer/Dryer, All Existing Elfs, Hot Water Tank (Rented), and a newer hot tub Jacuzzi. Non-Smoker. Tenant Responsible for Their Own Utilities Cost, Jacuzzi Maintenance Cost, Garbage Removal Cost, Hot Water Tank Rental Cost, and Front and Backyard grass cutting and snow removal. (id:61852)
Homelife Landmark Realty Inc.
1605 - 150 Fairview Mall Drive
Toronto, Ontario
Functional 2 Bdr Unit In An Unbeatable Location. Walk To Fairview Mall, Close To Hwy 401/404, Subway Station. Extremely Bright North West Exposure, Steps To Farview Mall, Subway, Library, Schools, Parks, Restaurants. Floor To Ceiling Windows, Two Huge Balcony. Luxurious Amenities. Including 1 Parking And 1 Locker. Be The First To Enjoy This Gorgeous Unit. (id:61852)
Nu Stream Realty (Toronto) Inc.
315 - 2 Clairtrell Road
Toronto, Ontario
Welcome Home to The Prestigious Bayview Mansions! ***Top-Ranked Schools Hollywood PS & Bayview Middle School*** Located In A Peaceful & Convenient Neighbourhood, Surrounded By Million Dollar Townhouses. This Larger 1 Bedroom Unit Can Fit a King Sized Bed! A Highly Desirable Separate Room Galley Kitchen, Which Is Harder To Find These Days! The Balcony View, Which Is Here to Stay, Faces The Premium Townhouses. You Can Actually Walk Into The Laundry Room! Engineered Hardwood Flooring In Most Areas. This Unit Includes 1 Parking Space and 1 Storage Locker. Easily Walk to the TTC Subway at Bayview/Sheppard, The High-end Bayview Village Mall, Loblaws Grocery and Only a couple of minutes drive to the Highway 401! Great for Doctors and other Medical Professionals that Work at North York General Hospital. Come Home After Work and Enjoy The Nice Hot Sauna Available In The Building Amenities. Stay Fit With The Exercise Room, Or Just Enjoy The Sunset & View On the Building's Rooftop Patio. Feel Safe with a 24 hour Concierge/Security. Definitely Worth To Take A Look At This One! (id:61852)
Homelife Broadway Realty Inc.
