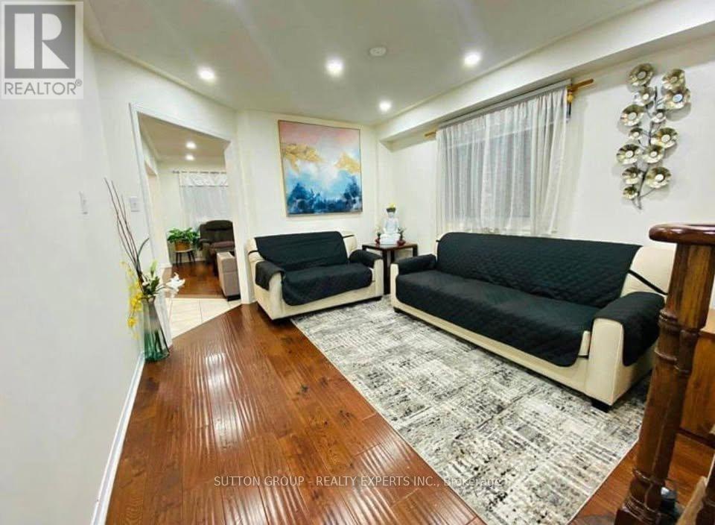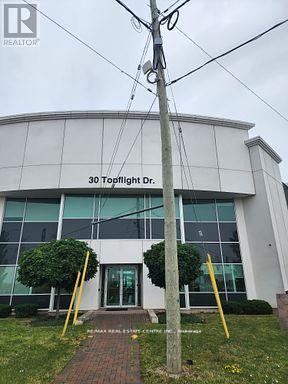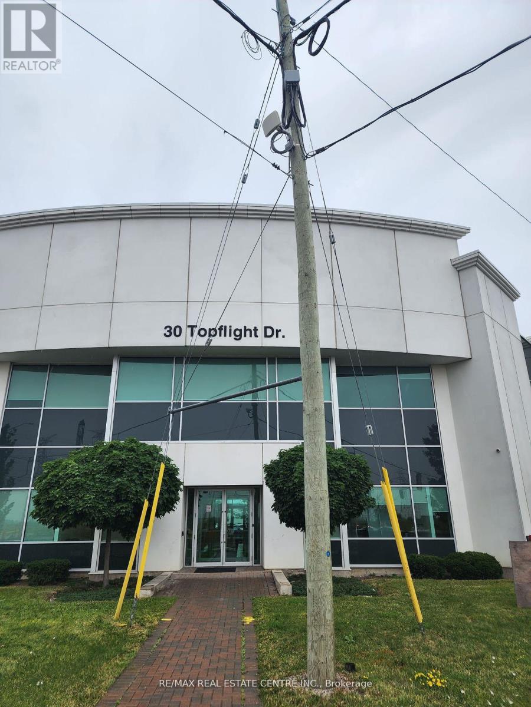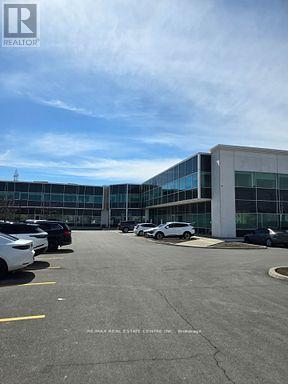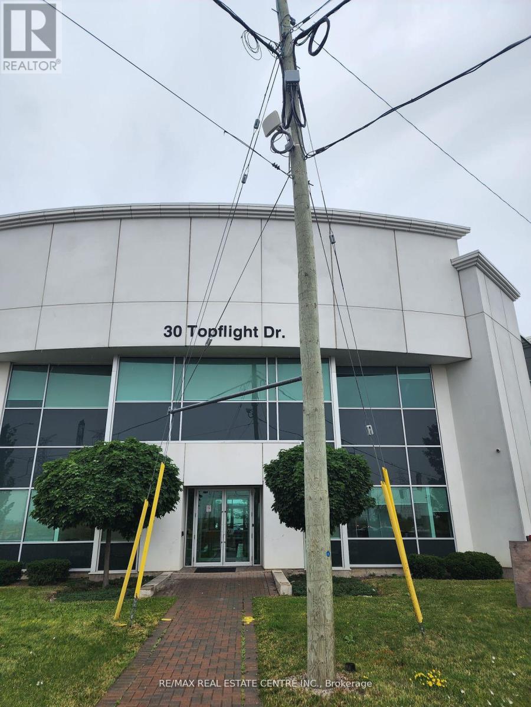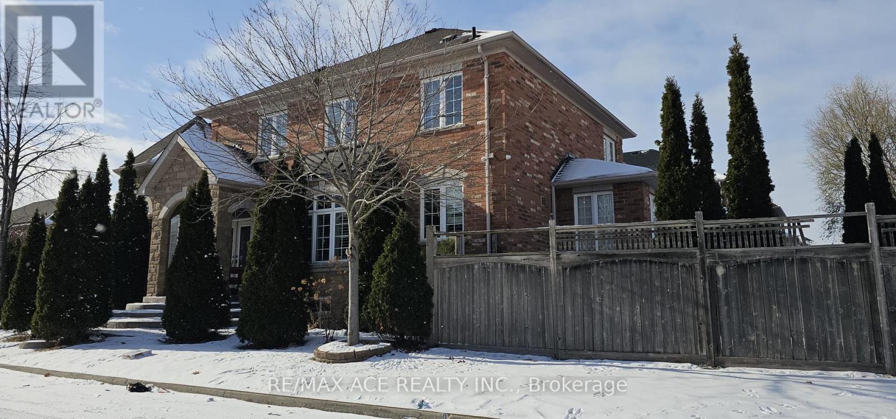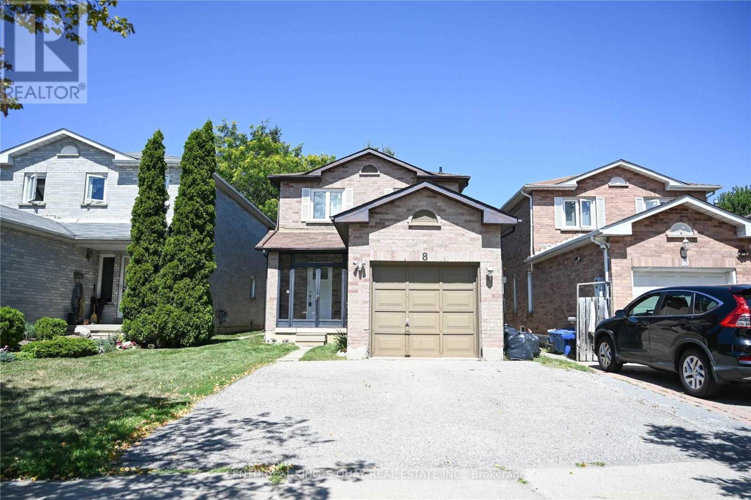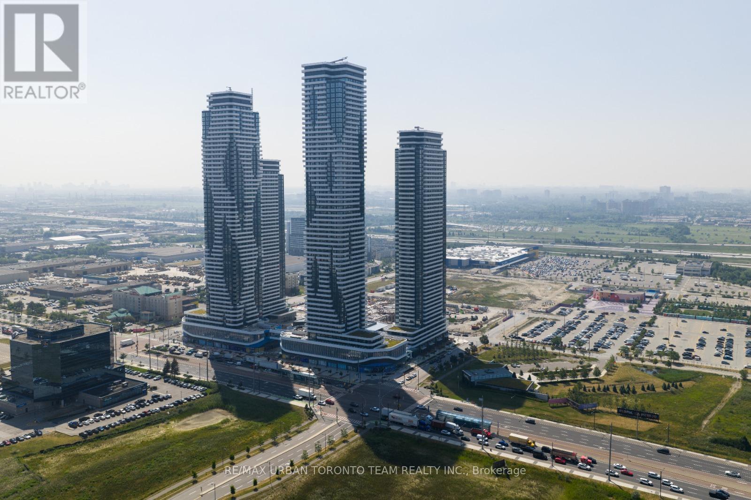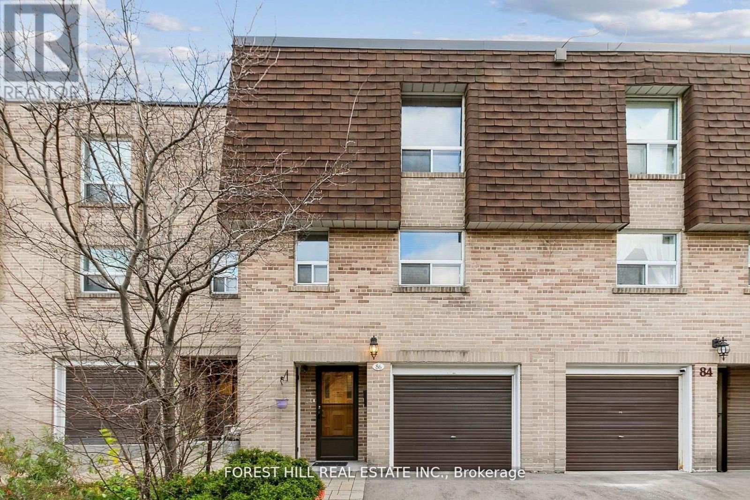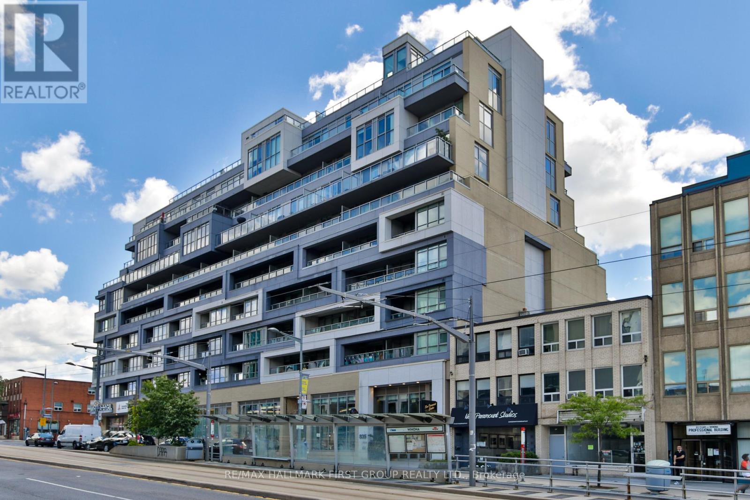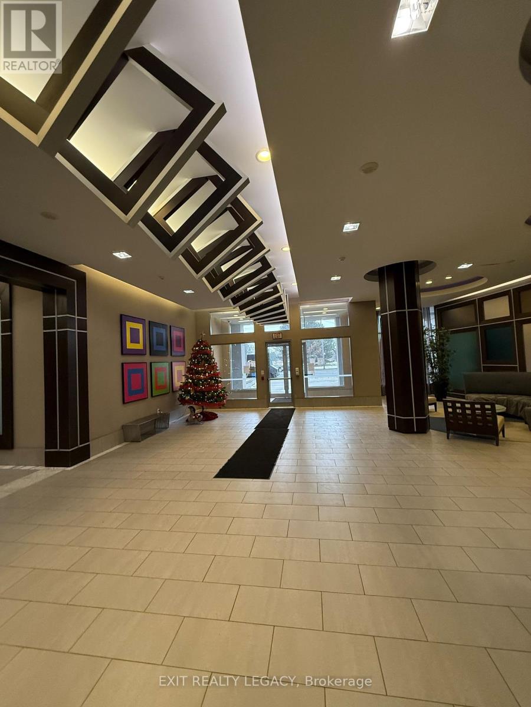31 Farthingale Crescent
Brampton, Ontario
Beautiful 4-Bedroom Semi-Detached Home in an Excellent Location! This bright and spacious completely furnished, move-in ready home features a separate living and family room, an open-concept breakfast/dining area, and a modern chef's kitchen with quartz countertops, stainless steel appliances, and a ceramic backsplash. The large primary bedroom offers a walk-in closet and a 5-piece ensuite. With no carpet throughout, brand new pot lights, and central A/C, the home feels clean and inviting. Enjoy a beautiful backyard deck-perfect for BBQs and outdoor relaxation. Ideal for a small or extended family with plenty of living space. Conveniently located close to shopping, transit, schools, and all essential amenities. Basement is rented separately. The house can be available as unfurnished as well. (id:61852)
Sutton Group - Realty Experts Inc.
8a - 30 Topflight Drive
Mississauga, Ontario
Brand-new, pristine professional office space for sale at the prime intersection of Hurontario and Topflight Dr in Mississauga available for the first time! Ideally situated with the new LRT line right outside and ample parking, this space is perfect for lawyers, real estate offices, or other professional services. Just one block from the Brampton Court, it features abundant windows that fill the space with natural sunlight, creating a bright and inviting workspace. The layout includes three private offices and a spacious boardroom. EXTRAS: All measurements and taxes to be verified by the buyer and/or buyers agent. This unit is part of a new condo conversion, with an application in progress, subject to approval from the City of Mississauga. Please refer to the attached Schedule C for more details. Please note : Listed Price is Per Sqaure Feet. (id:61852)
RE/MAX Real Estate Centre Inc.
10 - 30 Topflight Drive
Mississauga, Ontario
New And Pristine Professional Office Space For Sale At The Intersection Of Hurontario And Topflight Dr. In Mississauga. This Is The First Time It Is Being Offered! Conveniently Located With The New LRT Line Right Outside And Ample Parking Available. Ideal For Lawyers, Real Estate Offices Or Any Other Professional Use. Just One Block From Brampton Court. Abundant Windows Provide Plenty Of Natural Sunlight, Creating Bright And Welcoming Workspace. ** EXTRAS ** All Measurements And Taxes To Be Verified By Buyer And/Or Buyer's Agent. The Unit Is Part Of New Condo Conversation. Application in Progress, Subject to Approval From City Of Mississauga. Please Refer To Attached Schedule C For More Information. Please note : Listed Price is Per Sqaure Feet. (id:61852)
RE/MAX Real Estate Centre Inc.
2a - 30 Topflight Drive
Mississauga, Ontario
This modern, fully finished office space is strategically located near major highways (401 & 407) and the newly developed LRT line, offering excellent connectivity and accessibility. Designed for professional services, the space includes three private offices, a boardroom, a welcoming reception area, and a modern kitchenette, perfect for lunch and coffee breaks. Large windows allow ample natural light, creating a bright and productive work environment. With plenty of parking available for clients and employees, the office is just minutes from key business hubs and courthouses, making it an ideal choice for legal and professional service firms. EXTRAS: All measurements and taxes are to be verified by the buyer and/or buyers agent. This unit is part of a new condo conversion, with an application in progress, subject to approval from the City of Mississauga. Please refer to the attached Schedule C for more details. Please note : Listed Price is Per Sqaure Feet. (id:61852)
RE/MAX Real Estate Centre Inc.
5a - 30 Topflight Drive
Mississauga, Ontario
This Modern, Fully Finished Office Space Is Strategically Located Near Major Highways (401&407) And The Newly Developed LRT Line, Ensuring Excellent Connectivity And Accessibility. Ideal For Professional Services, The Space Features 4 Individual Office, Boardroom, A Welcoming Reception Area, And A Kitchenette. Ample Natural Light Streams In Through Large Windows, Providing An Inviting And Productive Environment. With Ample Parking Available For Clients And Employees, This Office Is Conveniently Located Just Minutes Away From Key Business Hubs And Courthouses, Making It Perfect For Legal And Professional Service Firms. ** EXTRAS ** All Measurements And Taxes To Be Verified By Buyer And/Or Buyer's Agent. The Unit Is Part Of New Condo Conversion. Application In Progress, Subject To Approval From City Of Mississauga. Please Refer To Attached Schedule C For More Information. Please note : Listed Price is Per Sqaure Feet. (id:61852)
RE/MAX Real Estate Centre Inc.
7 - 30 Topflight Drive
Mississauga, Ontario
This modern, luxurious furnished office space is ideally situated near major highways (401 & 407) and the newly developed LRT line, offering exceptional connectivity and accessibility. Perfect for professional services, the space includes five private offices, a boardroom, a welcoming reception area, and a kitchenette. Large windows allow ample natural light to create a bright and productive work environment. With plenty of parking available for both clients and employees, this office is conveniently located just minutes from key business hubs and the courthouse making it an excellent choice for legal and professional service firms. Note: If needed, this unit can be easily combined with Unit 9 to accommodate larger space requirements ( Unit 9 is 1583 sqaure feet). Please note : Listed Price is Per Sqaure Feet. (id:61852)
RE/MAX Real Estate Centre Inc.
Bsmt - 14 Kentview Crescent
Markham, Ontario
Spacious 1+1 -Bedrooms Basement Apartment in Prime Box Grove, Markham! Welcome to this beautifully maintained 1+1-bedrooms, 1-bathroom basement unit located in the highly sought-after Box Grove community of Markham. This bright and spacious unit features a private separate entrance, offering complete privacy and comfort. Enjoy the convenience of a dedicated kitchen, open-concept living room. The unit includes in-suite laundry. Located in a quiet and family-friendly neighbourhood, this home offers easy access to Hwy 407, Hospitals, schools, shopping centers, parks, and public transit. Basement Tenants Will Be Sharing 30% of Hydro, Gas, Water & Hot Water Tank. (id:61852)
RE/MAX Ace Realty Inc.
8 Samantha Circle
Richmond Hill, Ontario
Sunfilled, Clean, Detached 2 Storey, 3 Bedroom Located In The Heart Of Richmond Hill Where Shopping, Transit And Highways Are At Your Doorstep. Tenant Pays Their Own Utilities And Tenancy Insurance. (id:61852)
Century 21 King's Quay Real Estate Inc.
4312 - 8 Interchange Way
Vaughan, Ontario
Festival Tower C - Brand New Building (going through final construction stages) 699 sq feet - 2 Bedroom & 2 bathroom, Balcony - Open concept kitchen living room, - ensuite laundry, stainless steel kitchen appliances included. Engineered hardwood floors, stone counter tops. 1 Parking & 1 Locker Included (id:61852)
RE/MAX Urban Toronto Team Realty Inc.
86 Village Greenway
Toronto, Ontario
Nestled in the highly desirable & family-friendly Henry Farm neighbourhood, this stunning & spacious home is move-in ready. It is a beautiful & well maintained home which offers an ideal blend of comfort, convenience & style. The versatile ground-floor family room, with a private backyard entrance, can serve as a 4th bedroom, ideal for a live-in roommate. It boasts plenty of built-in storage, pot lights, & a large patio door allowing for copious amounts of natural sunlight. Walk out to a spectacular backyard oasis with mature trees and greenery. This picturesque setting is perfect for gardening, BBQ's & outdoor gatherings. Special features include a sun-filled living & dining area along with sizable & south-facing bedrooms. The master bedroom showcases his/her built-in expansive closets & organizers. Other features include a modern & beautiful eat-in kitchen with plenty of cabinet space, double sinks, granite countertops & newly, professionally painted solid wood cabinets & drawers (completed Jan 2025), two upgraded bathrooms with ceramic tile flooring & hardwood floors in the main living areas & primary bedroom. Recent updates include new floor tiling in the ground floor family room (completed Aug 2025), fresh paint throughout the home, new roof, furnace, central air conditioning, circuit breaker panel, patio door, stainless-steel dishwasher, washer & dryer, light fixtures, driveway & much more. For added security & safety, the property is equipped with three motion-sensor security cameras & carbon monoxide detectors. This gorgeous home is surrounded by scenic trails & parks, with lawn care & snow removal services for easy living. Conveniently located near all amenities such as T&T, FreshCo, Fairview mall, restaurants, a hospital, public schools, Seneca College, Don Mills Subway and Highways 401/404. Don't miss this incredible opportunity to own this exceptional & prestigious home! MAINTENANCE FEES cover a wide range of services compared to other condo townhomes. (id:61852)
Forest Hill Real Estate Inc.
401 - 835 St Clair Avenue W
Toronto, Ontario
Welcome Home To 835 St. Clair Ave West Suite 401! Nice and bright, modern, open concept north facing 1 Bed 1 Bath unit is in a Fantastic Upscale Neighborhood, Surrounded By Great Homes And very accessible. This Lovingly Maintained Suite Has approximately 500 sq ft, Walk Out To a large Balcony w/bbq line and an exquisite Terrace on the Roof with breathtaking views of the Toronto Skyline, fully equipped with BBQs, Sinks, Lounge Chairs and Fire Pit! This great Community is Just Steps Away From plenty of amenities including shops and restaurants, public transit, highway, parks and schools. (id:61852)
RE/MAX Hallmark First Group Realty Ltd.
701 - 5791 Yonge Street
Toronto, Ontario
Welcome to 5791 Yonge Street - the perfect blend of comfort, convenience, and city living in the heart of North York. Just steps from Finch Subway Station, this spacious and bright 1-bedroom suite offers everything you need for modern living, including a full kitchen, in-suite laundry, and a dedicated parking spot. Whether you're a young professional or a couple starting your next chapter, this home checks all the boxes. Enjoy an impressive array of building amenities, including 24/7 security and concierge, a fully equipped gym, indoor pool, sauna, party room, games room, library, multi-use spaces, and so much more - all designed to elevate your lifestyle. Step outside and stroll along Yonge Street, where you'll find endless dining options, cafés, shops, and everyday conveniences. Centrepoint Mall is less than 5 minutes away, making errands effortless. Live connected. Live comfortably. Live at 5791 Yonge Street. (id:61852)
Exit Realty Legacy
