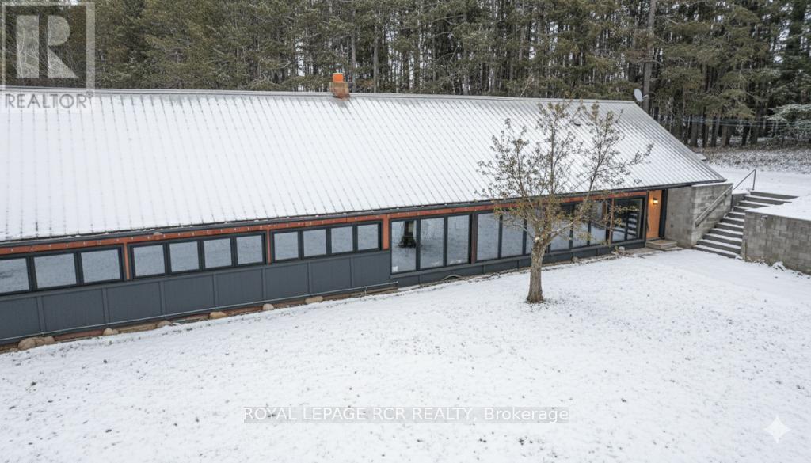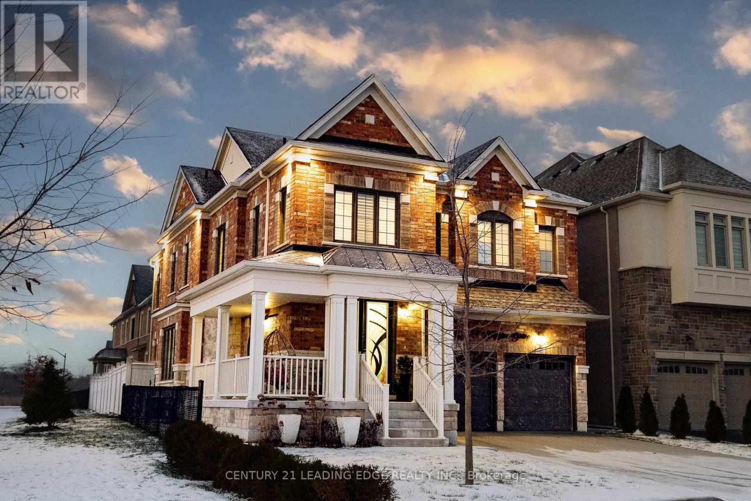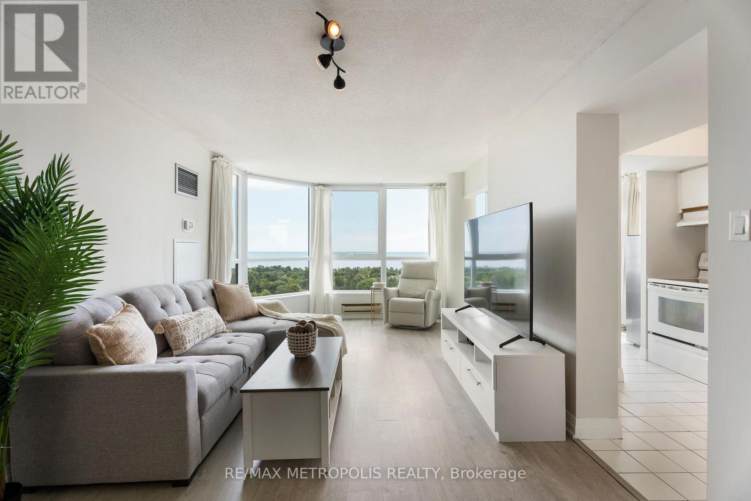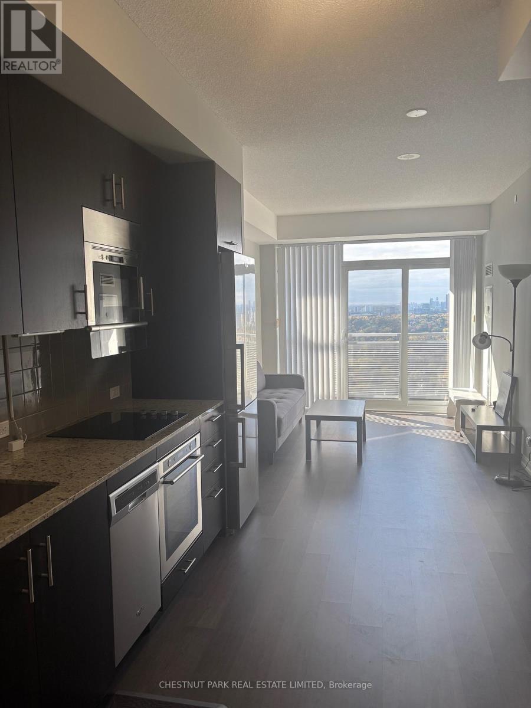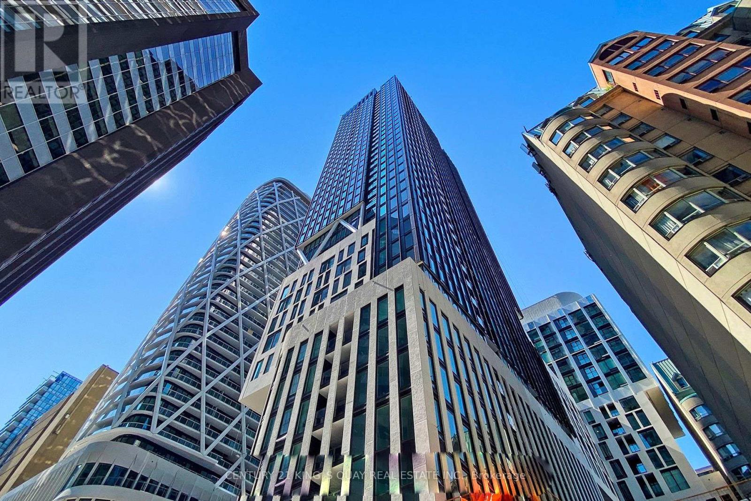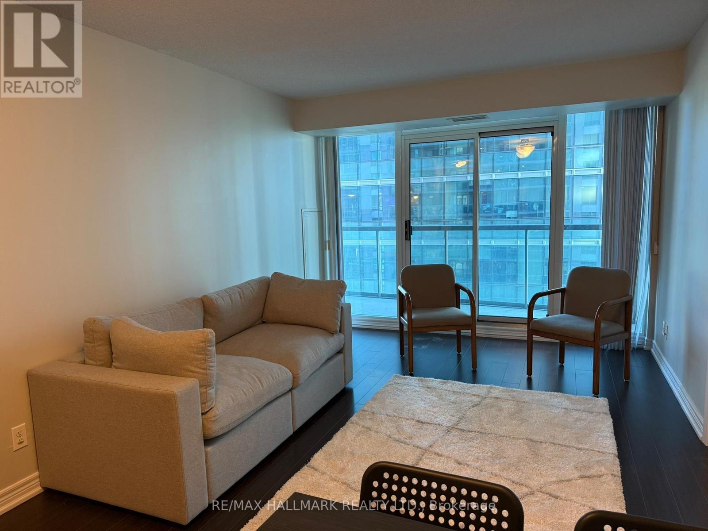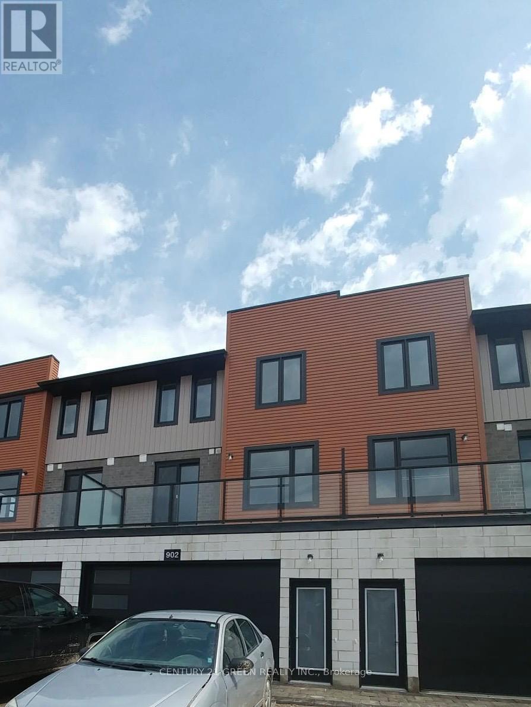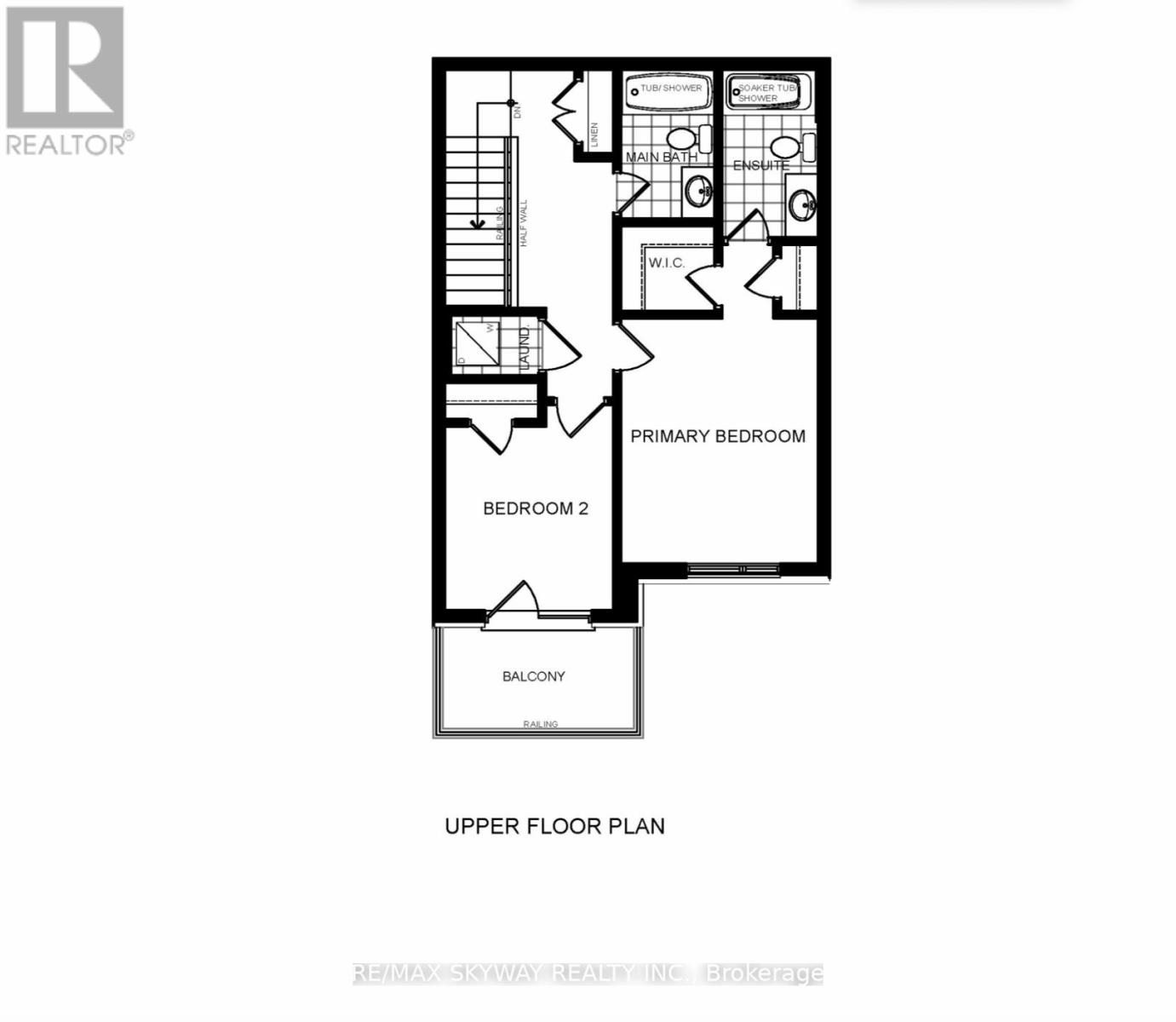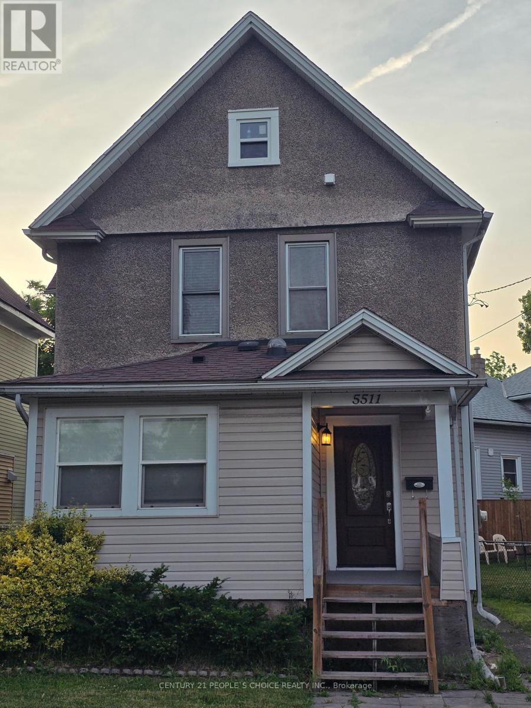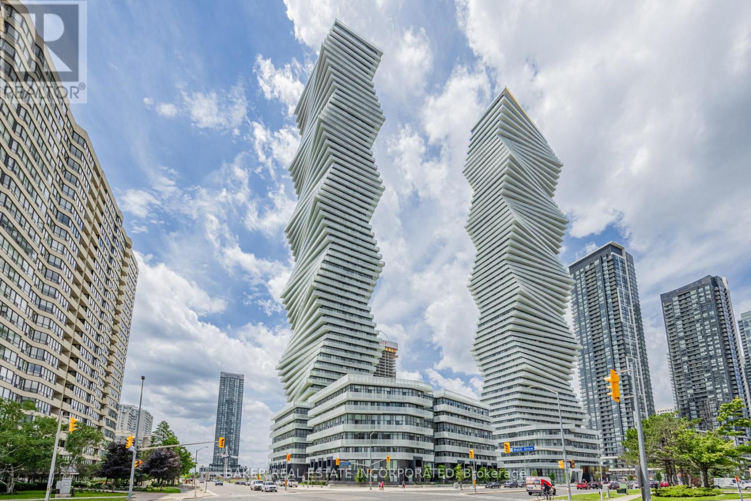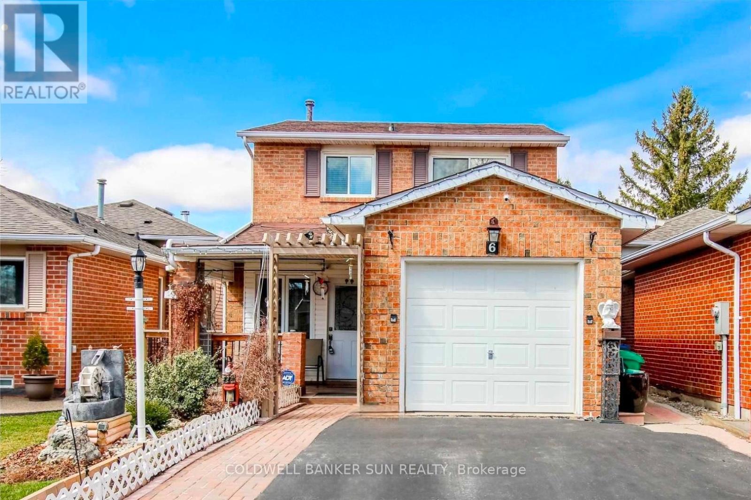1092 Ballycroy Road
Adjala-Tosorontio, Ontario
Serene solar - passive retreat with unmatched privacy and commuter convenience. Welcome to your peaceful oasis - a thoughtfully designed solar-passive heated home offering year-round comfort and efficiency. Tucked away in a private setting with sweeping views of both tranquil meadows and lush woods, this unique property delivers the ultimate seclusion while being just one minute from Highways 50 & 9 - a true commuters dream. Built to harmonize with nature, the home is primarily heated by the sun through well placed windows, supported by a cozy oil stove, and home is also wired for electric heating for added flexibility. In the summer, the home stays approximately 10 degrees cooler than the outside temp when closed up - making it energy smart in all seasons. Enjoy watering your garden with rainwater collected in the water tank with submersible pump for easy use. Whether you're looking for a low maintenance sanctuary you can enjoy as-is with a few personal touches or a canvas to bring your own vision to life - you simply can't beat this lot! Privacy, efficiency, views and unbeatable access- it's all here! Come and experience the charm and possibilities of this one of a kind property. (id:61852)
Royal LePage Rcr Realty
34 Huggins Drive
Whitby, Ontario
" *EXCLUSIVE END UNIT ALERT!* *THE ONE*: 3.8-year-old gem with 4 beds, 4.5 baths + *RARE concrete slabs under basement (subdivision's ONLY one! ) *FEATURES THAT WOW*:- Master bedroom SKYLIGHT - Pot lights- Finished closets + PRIVATE WASHROOM per room - Gourmet kitchen w/ STAINLESS STEEL APPLIANCES - Gas stove, garbage disposal, tuck-away design - Corner unit = extra light + space *PRIME TAUNTON LOCATION*:- Minutes to 401/407- Top schools, amenities in North Whitby- Gulf Pride gems neighborhood *A TRUE GEM*. Book a viewing NOW! " Doors and rooms are above 9 feet, and all closet are customed and installed. (id:61852)
Century 21 Leading Edge Realty Inc.
1707 - 3233 Eglinton Avenue E
Toronto, Ontario
Bright & Spacious 2+1(Flex Solarium) Bedroom Condo with Breathtaking Lake & City Views. Enjoy stunning panoramic views of Lake Ontario, the Scarborough Bluffs, and the Toronto skyline from this updated 17th-floor condo. Recently renovated with brand new windows, floors, and in-suite laundry, this unit is move-in ready. The spacious primary bedroom features a walk-in closet, private balcony, and a 4-piece ensuite with a stand-up shower and soaker tub. A second full bathroom with a bathtub is conveniently located near the entry. The enclosed kitchen opens into a bright living and dining area, and the sunroom offers the flexibility of a den or a potential third bedroom. Just steps to TTC, minutes to Guildwood GO Station, and one bus to U of T Scarborough. Perfect for small families, professionals, or investors. Building amenities include: Indoor pool, Jacuzzi, Sauna, Exercise room, Tennis Court, Basketball & Squash Court, Library, Billiards/Game room, Media/Theatre room, BBQ area, and Playground. Includes 1 parking space and a storage locker. Don't miss this opportunity to own a view you will never tire of. (id:61852)
RE/MAX Metropolis Realty
3307 - 255 Village Green Square
Toronto, Ontario
Don't miss this chance to own a piece of luxury living in one of Scarborough's most sought-after communities! Welcome to Avani condos by Tridel. A stunning blend of luxury and convenience in the heart of Scarborough! This unit also showcases breathtaking unobstructed views. Enjoy all the amenities: 24-hour concierge, fitness centre, yoga studio, steam room, outdoor terrace with BBQs, guest suites, pet spa, theatre/media room, Wi-Fi and elegant party room. Minutes from highway 401, Scarborough Town Centre, Fairview Mall, Agincourt GO, Centennial College, Kennedy Commons Plaza, as well as public transit, parks, and an abundance of restaurants. This location offers unmatched accessibility and everyday convenience. (id:61852)
Chestnut Park Real Estate Limited
3410 - 238 Simcoe Street
Toronto, Ontario
Welcome to this modern condo located in the heart of downtown Toronto at 238 Simcoe Street! Situated on a high floor, this elegant 1 bedroom + den offers breathtaking views of the city skyline. The open-concept layout features a sleek, modern kitchen with high-end finishes, stainless steel appliances, and a stylish backsplash, perfect for both cooking and entertaining. The spacious bedroom includes large windows for ample natural light, while the versatile den can serve as an office or guest room. Enjoy the convenience of living in a vibrant neighborhood just steps away from major attractions, shopping, and public transit. This luxurious unit is perfect for urban living modern, bright, and centrally located! Don't miss this opportunity! (id:61852)
Century 21 King's Quay Real Estate Inc.
2609 - 30 Grand Trunk Crescent
Toronto, Ontario
Spacious 2 Bedroom Unit W/Parking & Locker. 2 Walk-Outs To Balcony W/Se Lake/City Views. Open Concept W/Granite Counters InKitchen & Breakfast Bar. Approx 750 Sq Ft Plus 120 Sq Ft Balcony. New Stainless Steel Appliances. Short Walk To Scotiabank Arena / Lakefront/ Rogers Cntr/Subway. Great Amenities Plus Virtual Golf, Library, Billiards Rm, Cinema Plus 2 Guest Suites. Free visitor parking. The comprehensive maintenance fees include heat, electricity, and water - providing cost certainty in an era of fluctuating utility prices. Pet owners will appreciate the building's pet-friendly policy. (id:61852)
RE/MAX Hallmark Realty Ltd.
# 57 - 902 West Village Square
London North, Ontario
Beautiful sunfilled huge townhome in highly desired neighborhood of north london wiht modern amenities and appeal. The modern design and architecture allows for natural light to flood every room. This 3 storey townhome offers 4 bedrooms and 3.5 bathrooms and a 2 car garage. The main floor has a large bedroom with 3pc ensuite and walk-in closet. The 2nd floor has an open concept design with a large open balcony; a large great room, dining room, and a kitchen with beautiful island, SS appliances, cabinets and quartz countertops - there is a walk-in pantry and powder room. The 3rd floor has a master bedroom with 3pc ensuite, with additional 2 bedroom, bathroom and laundry room. Unfinished basement for extra storage. Close to schools, parks, Western University, with a direct bus route to the campus in approximately 10 minutes, as well as Costco and the Oxford/Wonderland Shopping Centre. A must see. (id:61852)
Century 21 Green Realty Inc.
6 Turnberry Court
Bracebridge, Ontario
Your Muskoka Upgrade Awaits! Brand New! Welcome to Upper Vista Muskoka, where contemporary design harmonizes with the region's natural beauty. This newly built 2025 semi-detached bungaloft offers bright, open-concept living with soaring ceilings and oversized windows that flood the home with light and frame tranquil views of the surrounding greenspace and ravine.The main floor features a generous primary suite with a walk-in closet and spa-inspired 4-piece ensuite, along with an open-concept living and dining area that seamlessly connects to serene outdoor views. A versatile den provides the perfect spot for a home office or quiet retreat, while main-floor laundry with direct access to the double car garage adds convenience. A four-car driveway and extra designated parking complement the home's thoughtful layout, with oversized closets throughout providing abundant storage.Upstairs, a loft serves as a second living area, accompanied by two well-sized bedrooms and a full bathroom-ideal for family or guests.The unfinished walkout basement offers endless possibilities, with full-height windows and direct outdoor access-perfect for a home theatre, gym, extra bedrooms, or a custom recreation space.Located just minutes from the Muskoka River, Annie Williams Memorial Park, downtown Bracebridge, schools, shops, and daily amenities, this home perfectly balances modern comfort with Muskoka charm. Don't miss the chance to make it yours-schedule your private tour today. Virtually Staged (id:61852)
RE/MAX Millennium Real Estate
60 - 313 Conklin Road
Brantford, Ontario
Assignment sale!!!! Welcome to 313 Conklin Rd Unit 60 in the sought after Electric Grand Towns community by LIV communities! This 3-storey townhouse offers approximately 1498 SQFT of thoughtfully designed living space featuring 3 generously sized bedrooms, 2.5 bathrooms. The open concept main floor is ideal for entertaining, with natural light pouring in and modern finishes throughout. Enjoy the Convenience of private garage and driveway parking. Perfectly located just minutes from HWY 403, parks, schools, and everyday amenities, it's a prime opportunity for the families and investors alike. ***Assignment Sale. Taxes not assessed yet*** (id:61852)
RE/MAX Skyway Realty Inc.
5511 Palmer Avenue Se
Niagara Falls, Ontario
A Totally Remodeled open concept, full furnished 3 bedrooms, 2 bathrooms, two story detached the backyard. This home is located on a quiet residential street in downtown Niagara Falls house on quiet street. With the beautiful living space plus Loft Area and a newer wide deck in with walking distance to the Entertainment District, Clifton Hill, Casino Niagara and the Mighty Niagara Falls itself. Double wide side parking space. perfect for small family. (id:61852)
Century 21 People's Choice Realty Inc.
205 - 3883 Quartz Road
Mississauga, Ontario
Rare 3-Bedroom Corner Unit at M City 2! Welcome to Unit 205 - a beautifully upgraded 3-bedroom, 2-bathroom suite offering 1,084 sqft of interior space plus a 234 sqft wrap-around balcony with southeast exposure. This thoughtfully designed layout is ideal for families or professionals seeking both space and style in the heart of Mississauga. Enjoy a bright, open-concept living space with tons of upgrades throughout, including quartz countertops, built-in stainless steel appliances, upgraded fixtures, and premium finishes. The modern kitchen flows seamlessly into the living and dining areas-perfect for entertaining or relaxing.All three bedrooms are generously sized, and each features a walk-in closet-a rare and highly sought-after feature in condo living. The primary suite includes a private ensuite with elegant finishes and great storage.Step outside to your oversized wrap-around balcony with southeast views-ideal for enjoying the morning sun, fresh air, or evening gatherings.Additional features include: one parking space, locker available for purchase, and the unit is pre-wired for a smart home monitoring system.M City 2 offers world-class amenities including a saltwater swimming pool, fitness centre, lounges, kids' play zones, and more. Just steps from Square One, restaurants, transit, parks, and major highways, this location is as convenient as it is vibrant.Parking maintenance included in the maintenance fees. (id:61852)
Baker Real Estate Incorporated
Upper - 6 Clearview Court
Brampton, Ontario
Beautifully Mantained 3 Bedrooms & 3 Washrooms Detached Home Backing Onto Etobicoke Creek. Well Renovated . Peacefull Neighborhood ,With a beautiful Big Backyard & A Covered Deck And Gazebo For Summer Entertainment. Good size Mudroom at entrance, Upgraded Kitchen with Granite Counter Tops with S/S Appliances! NO CARPET HOUSE, Master Bdrm with his/her Closets, Main floor Laundry. one full private bathroom in basement (SEPARATE FROM RENTED BSMT AREA) .Excellent Trails / Creeks At The End Of The Court. LEGAL Basement is separately rented! (id:61852)
Coldwell Banker Sun Realty
