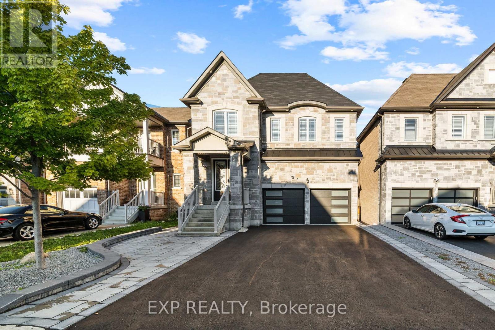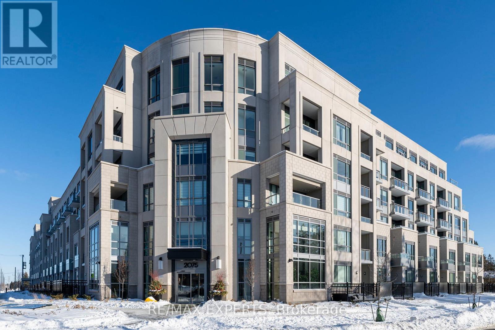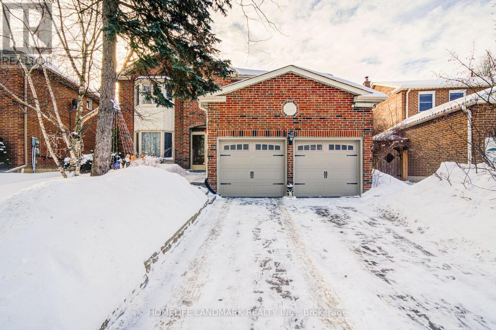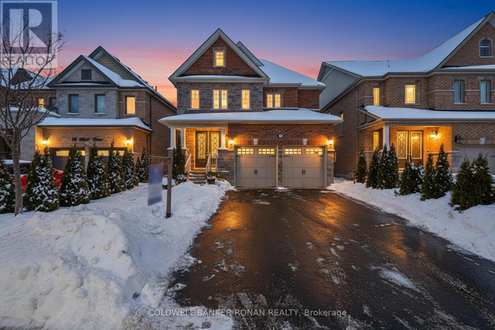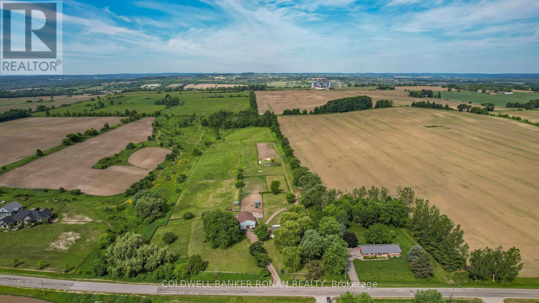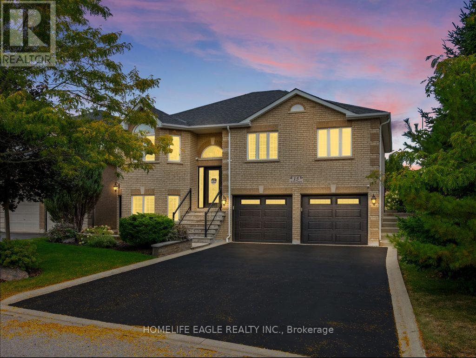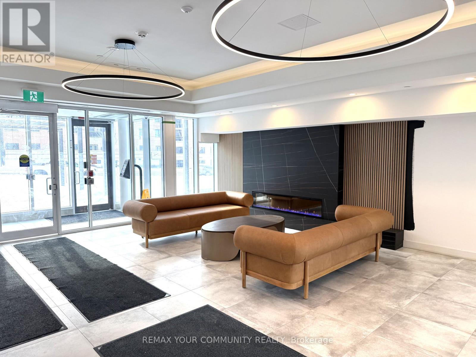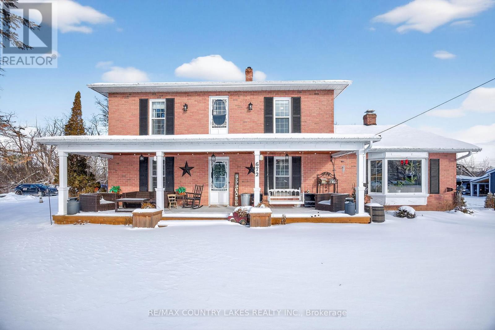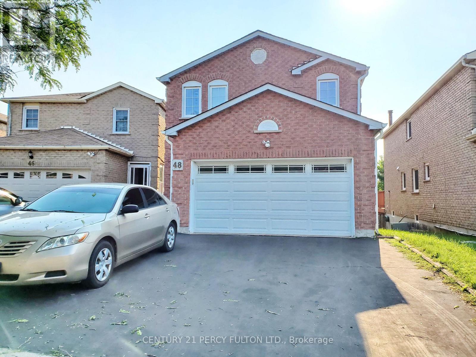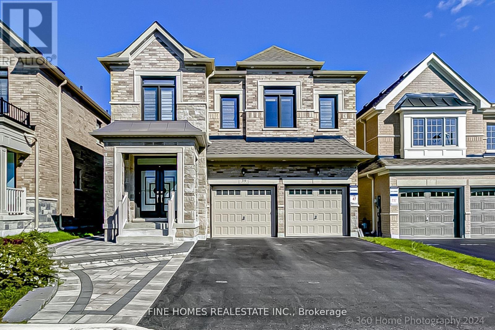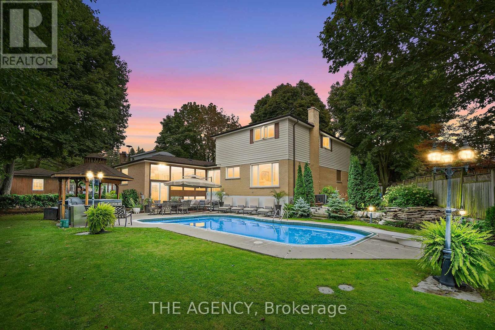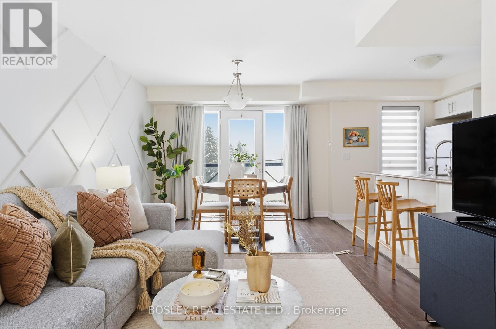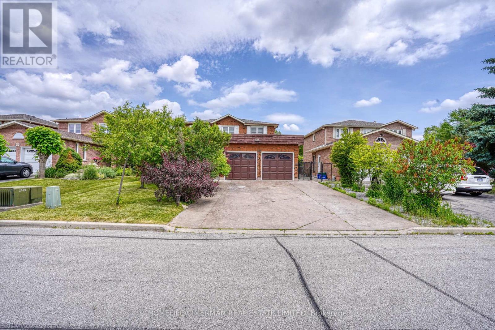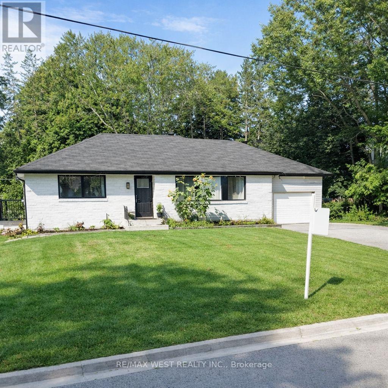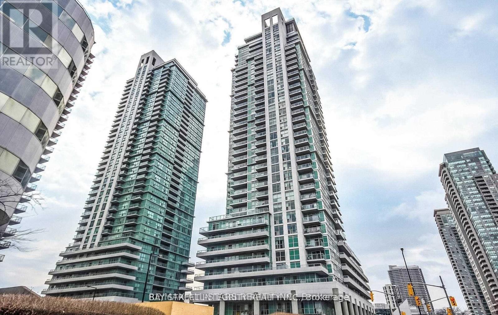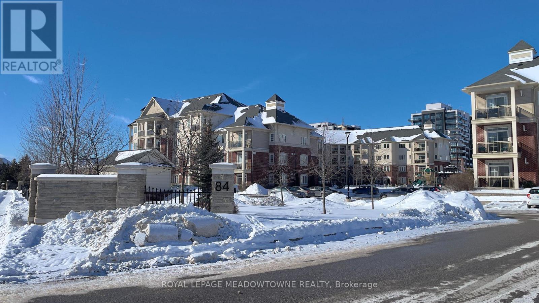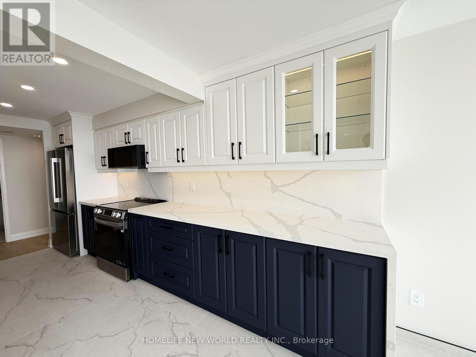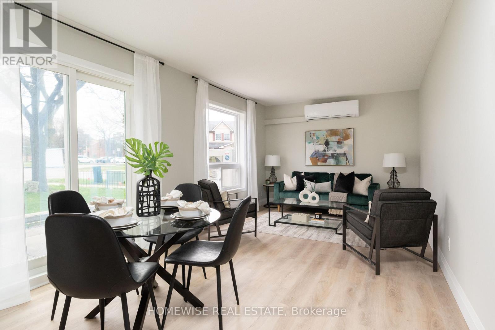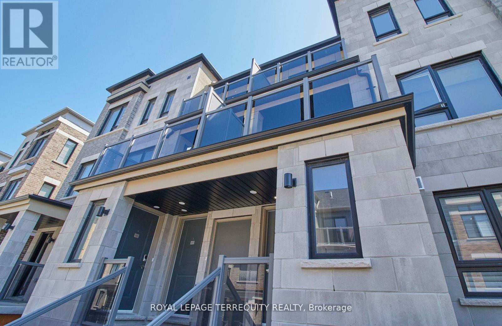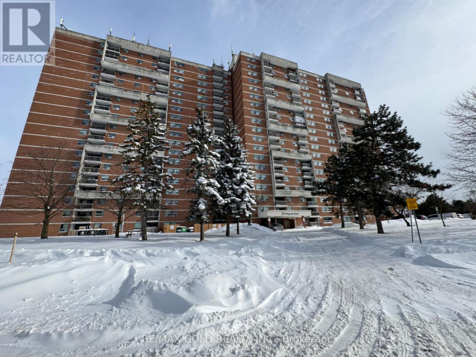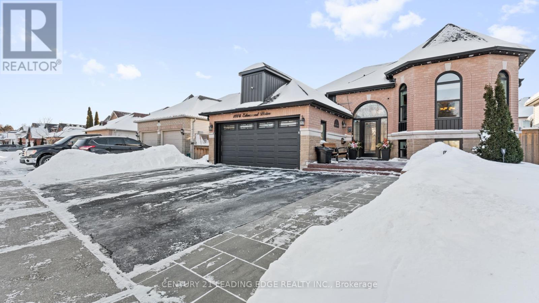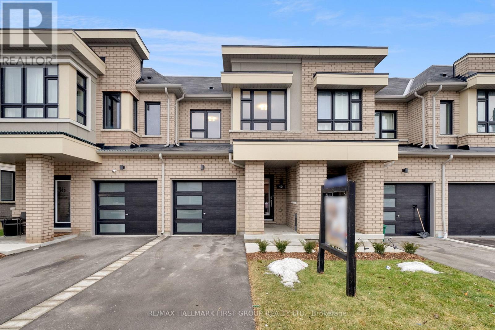35 Tyndall Drive
Bradford West Gwillimbury, Ontario
Stunning 3-Bedroom Executive Home in Prime Bradford Location. This exceptional 3-bedroom, 3-bathroom home offers the perfect blend of luxury finishes in one of Bradford's most sought-after neighborhoods. From the moment you arrive, the striking stone facade sets the tone for the quality within. Step inside to discover soaring 9-foot ceilings throughout the main level, complemented by elegant crown moulding, designer baseboards, smooth ceilings, and modern pot lights that create a warm, welcoming ambiance, while gleaming porcelain floors add a touch of sophistication to the entire main floor. The heart of this home is the spectacular gourmet chef's kitchen-a culinary enthusiast's paradise featuring an extended island perfect for meal prep and casual dining, abundant custom cabinetry, stunning granite countertops, and premium luxury appliances in an ideal layout for both everyday living and entertaining. Step outside to your private backyard oasis featuring beautiful stamped concrete-perfect for summer BBQs, gatherings, or simply relaxing after a long day. Nestled in a friendly neighborhood, you'll enjoy excellent local schools, parks and recreational facilities, convenient shopping and dining options, easy access to major highways, and a safe, welcoming community atmosphere. This is the perfect home for professionals seeking quality and convenience, or anyone who appreciates refined living in a vibrant community setting. Don't miss this opportunity to make this beautiful Bradford property your new home. (id:61852)
Exp Realty
537 - 2075 King Road
King, Ontario
Welcome To The Brand New, Luxurious King Terraces Condo Building In King City. This Unit Has 2 Bedrooms And 2 Bathrooms (756 Sq.Ft) With 1 Parking And 1 Locker (Your Locker On The Same Floor As Your Unit For Maximum Convenience). This Unit Is Drenched With Natural Light, Even On The Gloomiest Of Days And Has Upgrades Throughout Such As Potlights, Quartz Countertops, Upgraded Hardware And Window Coverings Will Be Included. Location Wise; This Building Is 5 Minutes Away From Highway 400 And You Can Quickly Get Into The City In No Time. The Go-Train Is A Quick Walk Or Drive Away, For Those Who Commute; The Building Also Offers Rush Hour Shuttle Service To The Go-Train. You're Close To All Local Hotspots Like Locale, Hogan's Inn, Roost Cafe, Brand New Vivo Avanti, Shopper's Drug Mart And More. This Building Has 5-Star Like Amenities Such As 24 Hour Concierge/Security, Indoor Pool, Steam Room, Sauna, Kids Play Room, Party Room/Dining Room, Rush Hour Go-Shuttle Service, Gym And A Beautiful Rooftop Garden/Lounge Area With Communal BBQ's. Internet is FREE. Tenant's Only Pay For Hydro & Water. (id:61852)
RE/MAX Experts
129 Fincham Avenue
Markham, Ontario
Welcome to 129 Fincham Ave,a spacious and well-maintained 4+1 bedroom, 5-bathroom detached home with double garage, offering the popular Georgian Lancaster model in the heart of Markham Village.Situated on a premium pie-shaped lot with desirable southern exposure,over 6,200 sq ft lot size.This home features 2,649 sq ft above grade plus a fully finished basement with a large L-shaped recreation area, two additional rooms, and a 3-pc bathroom-ideal for extended family use, home office, or recreation.This bright and spacious home offers four generously sized bedrooms, including one with 4-pc ensuite bathroom and two with semi-ensuite bathroom, providing comfort and privacy for the whole family. Both the main and second floors feature solid hardwood flooring, complemented by a renovated kitchen with abundant cabinetry and storage.Facing a beautiful park and playground, with mature trees and open green space and playground -perfect for families with children and pet owners. Located in a safe, quiet, and highly desirable neighbourhood with friendly neighbours, just a 10-minute walk to GO Train, and minutes' drive to Markham Stouffville Hospital, community centre, top schools, shopping, and dining.Over $200K+ in upgrades, including: new roof (2024), full exterior caulking (2025), owned hot water tank (2022), interlocking and bathroom renovations (2021), A/C (2021), furnace (2019), finished basement (2017), custom deck (2016), and lawn irrigation system. Newer appliances include washer & dryer (2025), fridge (2023), and stove (2021).A rare opportunity to own a move-in-ready family home on a premium lot in one of Markham's most established communities.You don't want to miss it! (id:61852)
Homelife Landmark Realty Inc.
84 Holt Drive
New Tecumseth, Ontario
Here's to your next chapter-where home is your favourite destination & every space feels like a private retreat. This stunning brick & stone home welcomes you with soaring ceilings, custom features & meticulously planned open concept spaces designed for gathering. The gourmet kitchen features granite, stainless steel appliances, bright cabinetry & extended pantry, a custom coffee bar, centre island overlooking the family room & breakfast area with walkout to your resort-style backyard-blurring the lines between indoors & out. This backyard was designed for connection, comfort & a little bit of wow with saltwater pool, hot tub, pergola patio, custom bar, ambient smart lighting & landscaped privacy at its finest. Upstairs, each bedroom boasts a private or semi-private ensuite, while the finished basement offers an additional bedroom, bath, bar & versatile recreation space. Smart home features, irrigation & curated outdoor spaces make everyday living effortless. Distance to both a catholic and public+french immersion elementary school - the only one serving our area which busses all children from New Tecumseth. A list of detailed features is attached to the listing. (id:61852)
Coldwell Banker Ronan Realty
4582 Concession Road 5
Adjala-Tosorontio, Ontario
This beautifully updated equestrian hobby farm blends privacy, space and country charm just 7 mins from Alliston. Set on almost 20 scenic acres w/ 4 fenced paddocks, groomed trails, and a 64x180 outdoor riding ring, its a dream property for horse lovers and outdoor enthusiasts alike. The 5-stall barn plus tack room has been completely redone on the interior, including premium System Fencing stalls & custom insulated Dutch doors. Lovingly maintained and upgraded, this unique barn also has an untapped 30x50 1,500 sqft hayloft or left to your imagination, the perfect studio or recreation room the opportunity here is endless. The 4bed, 2bath home offers character and function, starting w/ a large foyer and laundry/utility room w/ access to the barn. The main floor includes a nanny suite or office with 3pc bath and bar area. The country kitchen takes advantage of the most magical outdoor views, while the cathedral ceilings offer brilliant natural light & character. Cozy up to your wood burning fireplace, step outside onto the patio to take in the rolling views of your countryside or curl up on the covered front porch with your morning coffee, set back off the quiet paved road. Upstairs, the spacious primary suite features a walkout to a private deck, plus a loft-style living room with second walkout. Outdoors, enjoy apple trees, forested acreage & additional acreage perfect for roaming, entertaining, or for your very own hay fields. Other additions & features to this property includes a Mennonite-built shed for tools or equipment, regraded driveway, detached 2car garage, two movable Mennonite-built horse shelters & is hydro run behind the barn, ideal for future expansion. So many thoughtful updates throughout reflect the care & vision behind this unique property. Just 15 mins from Palgrave, 50 mins to Pearson & steps from Sheldon Creek Dairy this is rural living w/o compromise. Live, ride & grow in an unmatched setting this is the lifestyle you've been waiting for. (id:61852)
Coldwell Banker Ronan Realty
15 Eve Court
Bradford West Gwillimbury, Ontario
Stunning Executive Raised Bungalow * Located On A Private Peaceful Court In South Bradford * Bright Open-Concept Living & Dinning Area w / Cozy Gas Fireplace * Spacious Primary Bedroom w / Lg Walk In Closet & Private 4 Pc Ensuite * Finished 7" Engineered Hardwood Floors, Smooth Ceiling & Custom Crown Molding * Family Size Kitchen Connected To Lg Breakfast Area That Over Looks Your Oasis Back Yard Which Is Fully Fenced, Beautifully Landscaped & Perfect For Entertaining * 16' X 32' Inground Salt Water Pool w/ Natural Water Feature * Convenient Inground Sprinklers System In Front & Backyard * Custom Cabana For Cooking & Entertainment Friends & Family * Beautiful Back yard Trees For Your Privacy * Fully Finished Basement w/ Separate Entrance * Above Grade Windows * Large Rec Rm, Private Office, Full Kitchen & 3pc Bath * This Basement Ideal for In-Law Suit, Home Business Or Rental Potential With Lg Bedroom, Living & Dinning Area + Lg Storage * Oversized 2 Car Garage w / Wash Sink / Hot water & Access to Basement * This Property Is the complete package Style, Space, Functionality & A Backyard Built For Summer Memories * Move-In Ready & Meticulously Cared For / Don't Miss This Rare Opportunity! (id:61852)
Homelife Eagle Realty Inc.
B1405 - 715 Davis Drive
Newmarket, Ontario
Brand New & Never Lived In! Experience beautiful South view unit at Kingsley Square. This suite boasts 9ft smooth ceilings 1 Bedroom with double large closet and a modern kitchen . Functional layout , laminate flooring, and a private balcony for evening sunsets. Building Perks: Fitness studio, Rooftop Terrace and lounge, party room, visitor parking, and 24hr security. Prime Location: Minutes to Costco, Viva Bus, Hwy 404, and the historic Main St. Perfect for professionals seeking a turnkey lifestyle in the heart of the city. Includes Parking .Tenant Is Responsible To Pay All Utilities !Tenant must be approved by the Builder. (id:61852)
RE/MAX Your Community Realty
672 Simcoe Street
Brock, Ontario
Welcome Home! This beautifully updated 3+1 bedrooms, 3-bath century home blends timeless character with thoughtful modern upgrades. Set on an impressive 150' x 150' lot, the property offers a true retreat both inside and out. Enjoy an inviting front porch, the perfect spot to relax with your morning coffee or unwind at the end of the day. The backyard is a private oasis featuring a 21' above ground salt water pool (2023). The front yard boasts lush perennial and vegetable gardens and mature apple trees. New eavestrough with gutter guards (2022), Window Shutters (2023). Adding exceptional value and functionality, the property includes a brand new 24' x 24' oversized 2 car garage with oversized doors to accommodate a pick-up truck with 100amp service built in 2025. 2 prefabricated storage sheds both with power (10' x 16') and (10' x 12') providing ample space for tools, toys, and seasonal storage. Inside, the inviting layout showcases an open-concept kitchen, dining, and living area, featuring Wainscoting added throughout, ideal for everyday living and hosting guests. The main-floor office features custom built-ins, pot lighting throughout, and tasteful finishes reflect the care and attention to detail throughout the home. A rare opportunity to enjoy space, privacy, and character. This is country living with modern comfort. (id:61852)
RE/MAX Country Lakes Realty Inc.
Bsmt - 48 Laguna Crescent
Markham, Ontario
Spacious 2+1-Bedrooms With 2-Washrooms Walkout Basement In High Demanded Middlefield Community. Separate Entrance. Utilities Are Included. Renovated Top To Bottom. Kitchen With Quartz Counter Top, Freshly Painted. Ensuite Laundry(No Sharing). Top Ranking Middlefield School. Backyard Space For BBQ. Close To All Amenities Such As Walmart, No Frills, Costco, Sunny Supermarket, Home Depot. Mins To 401/407. Walking Distance To Schools & Parks, Church, Mosque,Temples. ** This is a linked property.** (id:61852)
Century 21 Percy Fulton Ltd.
39 Tesla Crescent
East Gwillimbury, Ontario
Absolutely stunning 4-year-new family home offering nearly 3,000 sq. ft. of beautifully finished living space, featuring a south-facing backyard that fills the home with natural light. Quality built by Great Gulf, this home offers a spacious and functional layout perfectly designed for modern family living.Extensively upgraded throughout with 9-ft ceilings on the main and second floors, 8-ft interior doors, 7" casing, and smooth ceilings. Gleaming hardwood floors throughout, complemented by a beautiful custom kitchen featuring a large island and floor-to-ceiling designer cabinetry.The primary retreat includes a frameless glass shower and spa-inspired finishes. The basement is enhanced with extra-large windows, offering excellent potential for future finishing.A thoughtfully designed home combining quality craftsmanship, premium upgrades, and timeless style. (id:61852)
Fine Homes Realestate Inc.
178 Millpond Court
Richmond Hill, Ontario
Nestled on a quiet cul-de-sac in the highly sought-after Millpond neighbourhood, 178 Millpond Court offers the perfect blend of space, privacy, and lifestyle. This 5-bedroom, 3-bath split-storey home sits on a large, beautifully landscaped lot, providing ample room for outdoor living and play. Inside, bright and airy spaces are filled with natural light from large windows. The main level features a spacious kitchen and family room with a skylight and views of your private backyard retreat. The lower level is designed for entertaining, with a rec room complete with a fireplace, a separate games room with a wet bar, and a sauna, perfect for relaxing or hosting guests. Step outside to your ultimate backyard oasis: a sparkling pool, hot tub, and expansive areas for entertainment surrounded by mature trees, offering both privacy and plenty of space for outdoor enjoyment. With its prime cul-de-sac location and generous lot, this home is a rare find in one of Millpond's most desirable communities. (id:61852)
The Agency
126 Lageer Drive
Whitchurch-Stouffville, Ontario
One Year New Beautiful End Unit Townhome With Lot Of Natural Sunlight In the Family-Friendly Developing Community of Stouffville. Approx. 1868 Sqft Of Living Space With Double Car Garage! Bright Main Floor With 9' Ceilings and A Massive Rooftop Terrace Located Right Off Your Dining Area. It Offers An Oversized Patio For Chill Family Time BBQ's. 3 Big Rooms & A Study On The Ground Which Can Be Converted To A Bedroom. Big Windows Throughout. (id:61852)
First Class Realty Inc.
2303 - 20 Westmeath Lane
Markham, Ontario
Experience the best of Cornell living in this stunning upper-level corner unit stacked townhouse, flooded with natural light from extra large windows. This modern, two bedroom open-concept home features a sleek kitchen and a private balcony + terrace perfect for relaxing outdoors. Third level open space can be used as an office with bright natural lights. Standing out from the rest, this property includes the rare convenience of two underground parking spaces and a private locker. Visitor parking available. Located just steps from Markham Stouffville Hospital, the Cornell Community Centre, and easy transit via the 407 and GO Station, it's the ultimate find for professionals or young families seeking a turn-key lifestyle in Markham's most vibrant community. (id:61852)
Bosley Real Estate Ltd.
228 C Cindy Lane W
Essa, Ontario
Your first home starts here at 228 Cindy Lane.. This welcoming Freehold Town is well maintained and the perfect step into homeownership. With a bright, functional layout and comfortable living spaces, it offers everything a first-time or downsizer needs without the overwhelm. Enjoy open-concept living that makes everyday life easy, spacious bedrooms to grow into, and a low-maintenance outdoor space ideal for relaxing after a long day. Located in a friendly, family oriented neighborhood close to parks, schools, shopping and amenities. Completely renovated in 23/24. There is nothing to do but move in and call this home. Motivated Seller. Priced to sell. Open House Saturday February 7th 12-2. All Welcome. (id:61852)
Home Choice Realty Inc.
40 Queenston Crescent
Vaughan, Ontario
Wow! Amazing 4+1 Bd/4 Bth Detached On Desirable Queenston Cres, In Fabulous East Woodbridge! Upgraded & Lovingly Maintained By Original Owners! Offering Approx. 3500+ Sqft Of Living Space, Excellent Layout, Gorgeous Oakdale Kitchen, Hardwood & Porcelain Flrs, Potlights, Spacious Bedrooms, Sunroom W/Walk Out To Stunning Yard, Finished Basement W/In-Law Suite! Close To Parks, Schools, Shops, Restaurants, Vaughan's Metro, Centre, Subway, Hospital & Hwys 400,407 & 427! A Must See! (id:61852)
Homelife/cimerman Real Estate Limited
106 Bell Drive
Whitby, Ontario
Welcome to this beautifully upgraded and spacious 2-bedroom basement apartment located in one of Whitby's most desirable neighbourhoods. Thoughtfully designed with modern finishes and afunctional layout, this bright and inviting suite offers an exceptional place to call home. The open-concept living space features sleek pot lights throughout, a contemporary kitchen with quartz countertops, stainless steel appliances, and ample cabinetry, perfect for everyday living and entertaining. Two well-sized bedrooms provide comfortable retreats, while the modern4-piece bathroom showcases stylish finishes. Enjoy the convenience of your own private entrance and in-suite separate laundry, offering complete independence and privacy. The unit also includes two dedicated parking spaces and access to a private backyard-ideal for relaxing or enjoying outdoor time. Situated in a fantastic Whitby location close to parks, schools, shopping, transit, and all essential amenities, this apartment combines comfort, convenience, and quality. Perfect for professionals, couples, or small families seeking a modern, turnkey rental in a great area. (id:61852)
RE/MAX West Realty Inc.
908 - 50 Town Centre Court
Toronto, Ontario
Monarch -built, 1 bedroom plus den. Corner unit with large terrace next to Scarborough Town Centre, TTC, 401, etc. Many amenities in this modern state of the art building includes: 24 hour concierge, exercise room, party room, theatre, visitor parking, etc... Stainless steel appliances, granite counter, backsplash, laminate flooring throughout are some of the highlights. Parking And Locker Included. Fantastic view, lovely finishes!!! Huge terrace!!! (id:61852)
RE/MAX All-Stars Realty Inc.
416 - 84 Aspen Springs Drive
Clarington, Ontario
This well-maintained unit sits in the peaceful community of Bowmanville. With southwest-facingwindows, you'll have a ton of natural light pouring in throughout the day. Boasting an open concept living and dining room, make yourself at home after a long day or enjoy the calm on your private balcony. Whether you're cooking or ordering in, the kitchen has enough space,featuring a pantry and breakfast bar. Everything you need is already waiting for you in the primary bedroom! Complete with double closets and an ensuite, what more could you ask for? And the second bedroom is a blank canvas for you to setup however you'd like! The building also features great amenities including an exercise room, party room, library, hobby room and outdoor park/play area. The community even has its own Facebook group and coffee and crafts sales hosted by residents! Located minutes to shops, restaurants, schools, transit, Highway401 and more. Come and see this gem for yourself! (id:61852)
Royal LePage Meadowtowne Realty
1710 - 4725 Sheppard Avenue E
Toronto, Ontario
Be The First To Enjoy This Stunning, Fully Renovated Luxury Condo-Every Inch Brand New From Top To Bottom! This Spacious 2-Bedroom, 2-Bathroom Suite Offers 1,400 Sq Ft Of Modern Elegance With Smooth Ceilings And Pot Lights Throughout. The Gourmet Eat-In Kitchen Shines With Brand-New Stainless Steel Appliances, Quartz Countertops, And A Matching Quartz Backsplash, Creating The Perfect Blend Of Style And Function. Both Spa-Inspired Bathrooms Feature Premium Fixtures And High-End Finishes For Ultimate Comfort. The Suite's Sun-Filled Southwest Exposure Floods The Space With Natural Light And Showcases Breathtaking Downtown Toronto Skyline Views. Enjoy Hassle-Free Living With High-Speed Internet, Cable TV, And Two Parking Spots Included. This Resort-Style Building Offers Exceptional Amenities-Indoor/Outdoor Pools, Fitness Centre, Tennis And Squash Courts, Sauna, And Party Room. Located In A Prime Agincourt Neighborhood, Just Minutes To Highway 401, TTC At Your Doorstep, McCowan Subway, Scarborough Town Centre, And Top-Rated Schools. A Truly Move-In-Ready Gem In A Vibrant, Family-Friendly Community! (id:61852)
Homelife New World Realty Inc.
D8 - 240 Ormond Drive
Oshawa, Ontario
Welcome To The Beautiful Cedar Valley Townhomes In Oshawa! These Spacious And Modern Townhomes Are Situated In A Peaceful And Family Friendly Neighbourhood, With A Variety Of Amenities And Features Available To Make Your Family Feel Right At Home. This Three Bedroom Townhome Has Been Renovated From Top To Bottom Featuring Luxury Vinyl Floors, Kitchen With Upgraded Whirlpool Appliances And Is Filled With Natural Light. It Offers A Fenced In, Private Outdoor Space Perfect For A BBQ Or Just To Relax And Enjoy The Outdoors. Three Spacious Bedrooms On The Second Floor With A Large, Newly Renovated Bathroom. Attached 1 Car Garage And 1 Driveway Parking Spot. Mere Steps From Great Parks, Schools, Stores, Restaurants, Transit And More. Professionally Property Managed With Curb Side Waste Collection. Enjoy Two Private Areas On The Complex To Relax. (id:61852)
Homewise Real Estate
8d Lookout Drive
Clarington, Ontario
Welcome to your dream waterfront living experience in Bowmanville! This stunning stacked condo townhouse offers a perfect blend of luxury, comfort, and convenience, making it an ideal retreat for discerning renters seeking an upscale lifestyle. Spanning across multiple levels, this townhouse boasts ample space for comfortable living. With 3 bedrooms, 2 bathrooms, outdoor terrace, 1 car garage, there's plenty of room for families or professionals. (id:61852)
Royal LePage Terrequity Realty
713 - 100 Wingarden Court
Toronto, Ontario
Welcome to Unit 713 at 100 Wingarden Ct, a stunning, fully renovated 2-bed, 2-bathapartment in Scarborough's vibrant Malvern neighbourhood. This bright, move-in-ready home features sleek contemporary finishes throughout, an open-concept layout perfect for modern living, and a spacious primary bedroom with its own private 3-piece ensuite, plus a well-sized second bedroom ideal for guests or a home office. Situated in a well-managed building with great resident amenities, you're just steps from everyday conveniences including grocery options like No Frills, Rexall Pharmacy, cafes and casual restaurants, and local shopping, as well as excellent access to public transit with TTC bus routes nearby and easy connections to Highway 401 for commuters. Families will appreciate the close proximity to multiple schools and abundant park space such as Horseley Hill and nearby green spaces, while outdoor enthusiasts enjoy larger city parks like Morningside Park and Guild Park & Gardens just minutes away. With it all-style, comfort, convenience and an unbeatable Scarborough location-Unit 713 is the perfect place to call home. All utililities included in the maintenance fees. (id:61852)
RE/MAX Gold Realty Inc.
1814 Edenwood Drive
Oshawa, Ontario
Best Value In Samac (Make Sure To Review Attached List Of Renovations/Highlights) * Aesthetically-Pleasing Exterior AND Interior * Original Builder's Model Home * Spacious, Raised Bungalow * 3-Car Wide Driveway, Large 2-Car Garage * Newer Windows And Doors, With Renovations Throughout * Open Concept Dining And Living Rooms, With New Hardwood * Custom, Chef's Kitchen That Simply Must Be Seen * Coffee Station On Way To Sunroom/Veranda, Walking Out To Backyard Deck * 3 Large, Well-Lit Bedrooms, Full Main Bathroom (Not 2-Piece) * Master Boasts Walk-In Closet and Full En-Suite * Large, Well-Lit Basement Separated Into Two Sections: Large Family Room With A Fireplace, And A Full In-Law Suite * Renovated In-Law Suite Boasts A Large Living Room, Large Windows, Full Kitchen, 3-Piece Washroom, And A Large (4th) Bedroom With A Walk-In Closet * Professionally-Finished, World-Class Backyard (See Seller's Summer Pictures) Large Enough To Entertain Dozens of People * Polyresin (No Liner Needed,) Saltwater Pool, Dome-Top Gazebo With Fan, Lighting, Retractable Awning, And Tons Of Storage * Located On Quiet Street, Area Surrounded By Forest & Greenspace * Schools & Parks Within Walking Distance * All amenities, Durham College (And Nearby Universities,) Oshawa Airport, Golf Clubs, Sports Complexes Only Minutes Away * Near 407, Taunton, And Conlins * You Won't Find A Home Like This In The Area - It's A Must-See! (id:61852)
Century 21 Leading Edge Realty Inc.
40 Caspian Square
Clarington, Ontario
Step Into This Bright And Modern 3 Bed 3 Bath Townhome Nestled In Bowmanville's Lakebreeze Waterfront Community, Where Lakeside Living Meets Everyday Convenience. This Stylish Home Offers A Sleek, Contemporary Exterior And A Sun Filled Open Concept Layout. The Main Floor Flows Effortlessly From The Living Room To A Well Designed Kitchen And Private Fenced Backyard, Ideal For Morning Coffee Or Weekend Bbqs. Upstairs, You'll Find Three Comfortable Bedrooms Including A Generous Primary Suite With Ensuite Bath And Walk In Closet. Enjoy The Lifestyle This Community Is Known For, Steps To Lake Ontario, Scenic Walking Trails, A Dog Park, Splash Pad, And The Bowmanville Harbour Marina. Whether You're Taking In A Sunset Stroll Along The Shoreline Or Exploring Nearby Parks, There's Something Here For Everyone. Commuting Is A Breeze With Quick Access To Highway 401, 418, 115, And 35, Making Travel Throughout Durham And Beyond Simple And Efficient. Experience The Perfect Balance Of Tranquility And Accessibility In One Of Bowmanville's Most Desirable Lakeside Communities. (id:61852)
RE/MAX Hallmark First Group Realty Ltd.
