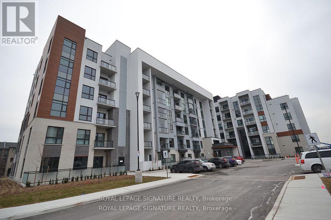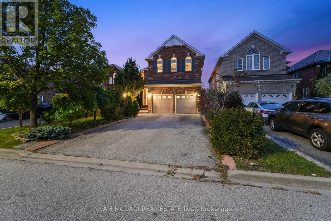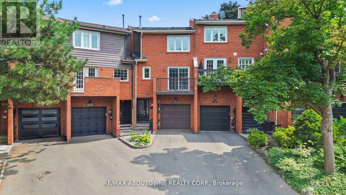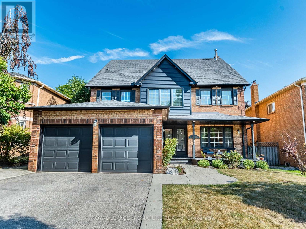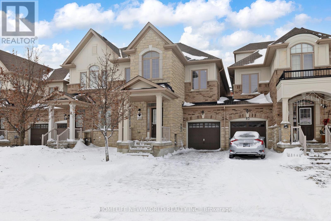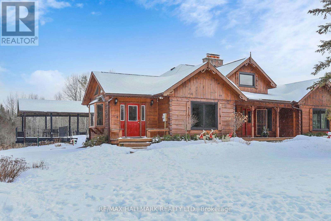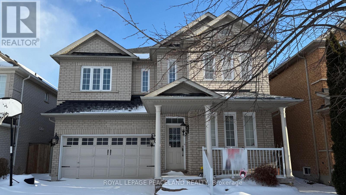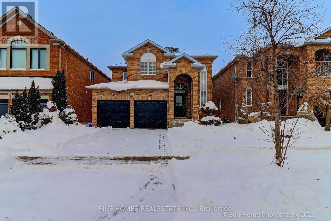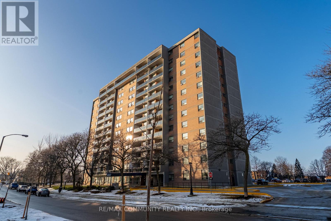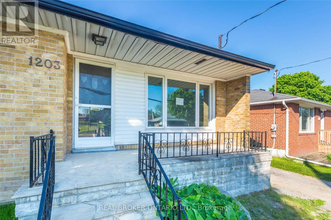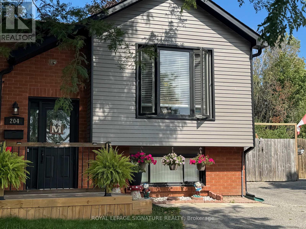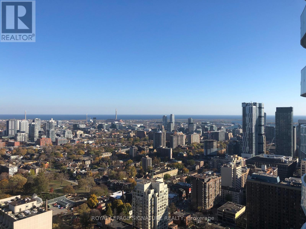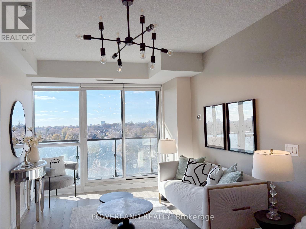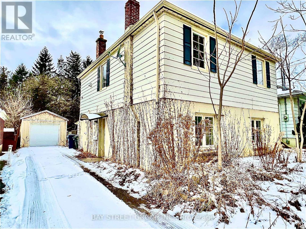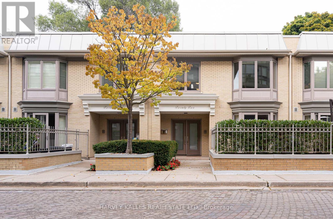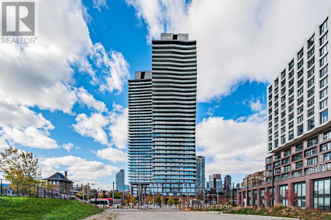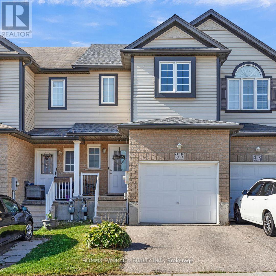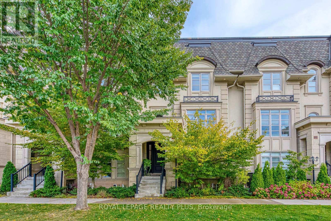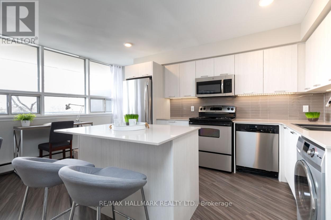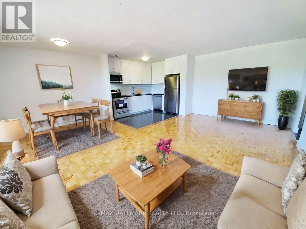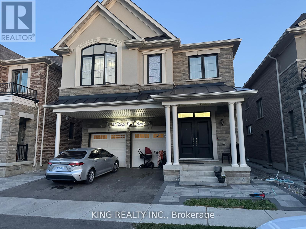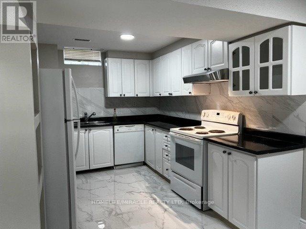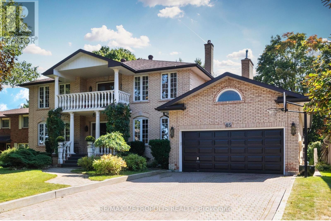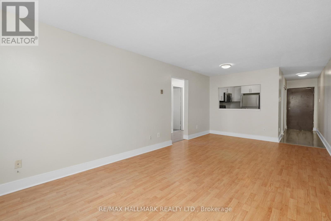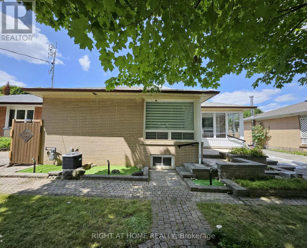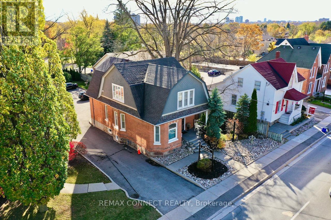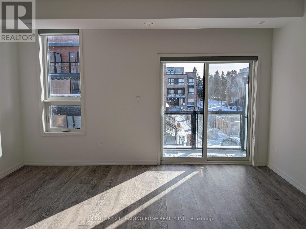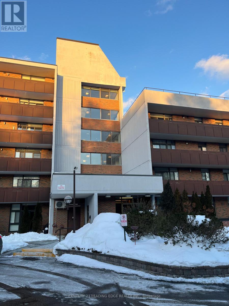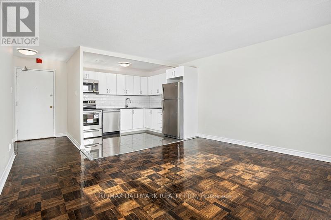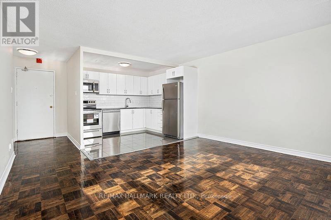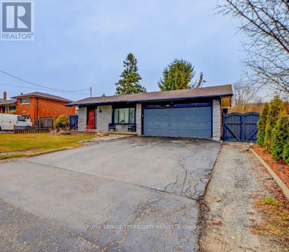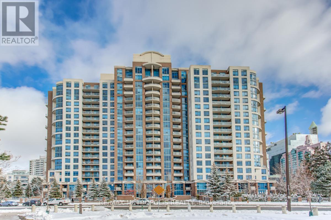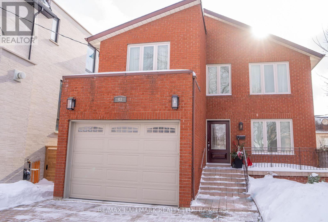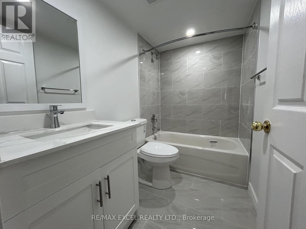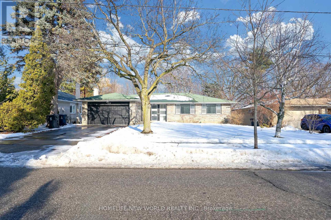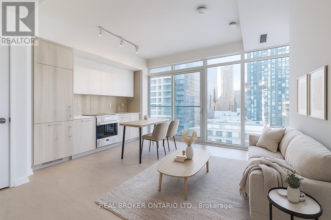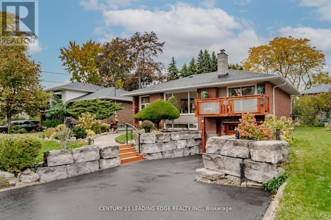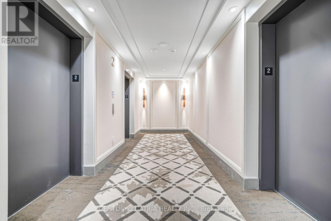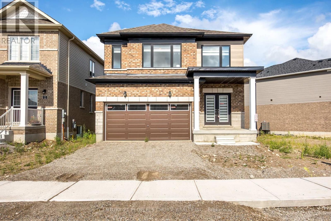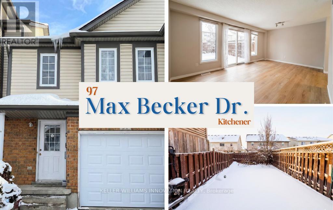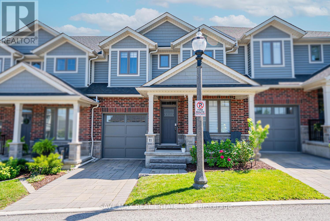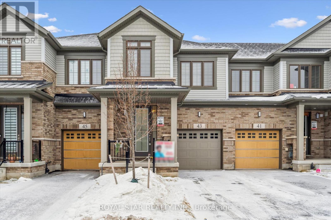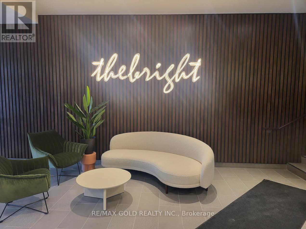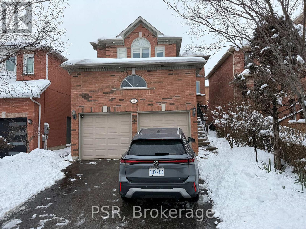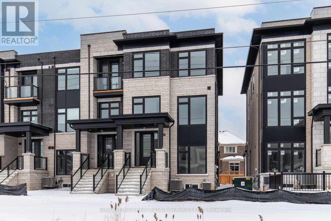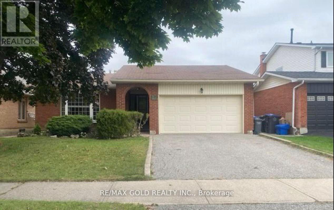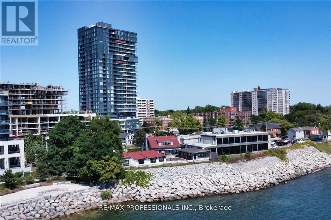420 - 480 Gordon Krantz Avenue
Milton, Ontario
Elegant and bright condo featuring 1 bedroom + den (with barn door) and 2 full bathrooms. INTERNET INCLUDED Thoughtful open-concept layout with a high-end kitchen showcasing quartz countertops, a contemporary island with double-door storage, built-in outlet, and stainless steel appliances.Stylish vinyl flooring throughout - completely carpet-free - complemented by 9' ceilings and a spacious outdoor balcony. The primary bedroom offers a walk-in closet and a 4-piece ensuite. The living room includes a custom media wall with framing for a wall-mounted TV.Enjoy exceptional amenities: 24/7 concierge, social lounge with kitchen and dining area, rooftop terrace with lounge and BBQ area, fully equipped fitness centre, yoga studio, and coworking lounge.Note: Any upgrade for the internet is under tenant's cost. (id:61852)
Royal LePage Signature Realty
3619 Waterfall Crescent
Mississauga, Ontario
Welcome to this thoughtfully curated residence nestled in Mississauga's family-friendly Lisgar neighbourhood. Designed for modern family living, this detached home offers 4+2 bedrooms, 4 bathrooms, a nearly 4,000 SF of interior living space. A grand open-to-above foyer with 9-ft ceilings sets the tone, complemented by pot lights, tray ceilings with crown moulding and hardwood floors. The custom-designed kitchen is both a culinary haven as it is functional, featuring premium built-in appliances, granite countertops, a centre island, full-height stone backsplash, and elegant cabinetry with pullout pantry, Lazy Susan, wine rack, cutlery organizers, and lit glass display cabinets. Overlooking the backyard, the great room with a gas fireplace provides a warm space for everyday living, while French doors open to a private main-floor office, ideal for a work from home setup. Above, the primary suite offers a walk-in closet and a newly renovated 5-piece ensuite with soaker tub and glass shower. Three additional bedrooms, one with vaulted ceilings, share a renovated bath with a separate shower and enclosed toilet room. A spacious laundry room with sink completes the upper level. The professionally finished basement includes a second kitchen, 3-piece bath, two bedrooms including one with custom built-ins, a den, and a large recreation area with pot lights and hardwood flooring. This flexible space is ideal as an in-law suite or for income potential. Additional highlights include fresh interior paint, a 2016 roof, and newer windows in select bedrooms. Located in a vibrant, family-focused community just minutes from top-rated schools, scenic parks, playgrounds, walking trails, community centres, and Meadowvale Town Centre. Enjoy quick access to Osprey Marsh, Lisgar GO Station and major highways 401, 403, and 407 for easy commuting. This is a rare opportunity to own a beautifully updated, move-in ready home. (id:61852)
Sam Mcdadi Real Estate Inc.
1228 Cornerbrook Place
Mississauga, Ontario
Sophisticated Freehold Townhome nestled on a tranquil cul-de-sac, perfectly positioned with unobstructed views of the renowned Credit Valley Golf Course. Offered in As Is condition, this property presents a remarkable opportunity for customization, allowing you to tailor it to your personal style and vision. The thoughtfully designed open-concept layout seamlessly blends comfort and functionality. The main level features a powder room, a dramatic living room with soaring cathedral ceilings and a formal dining room that overlooks the living space, ideal for hosting family and friends. The kitchen, designed for the culinary enthusiast, includes generous cabinetry, and a walk-out to a private balcony where you can take in the peaceful surroundings. A cozy family room extends the living space and opens onto a patio, offering a seamless indoor-outdoor connection. Upstairs, the primary suite includes a double closet and a private 3-piece ensuite. Two additional bedrooms share a full 4-piece bath, creating comfortable accommodations for family or guests. The walkout lower level opens directly to a private garden with panoramic views of the golf course. With two sun decks and multiple walkouts, the home provides abundant opportunities to enjoy the outdoors year-round. Set in a prestigious location, this home offers a rare chance to craft your dream residence in one of Mississauga's most desirable enclaves.**Some pictures are virtually staged** (id:61852)
RE/MAX Aboutowne Realty Corp.
1206 Glenashton Drive
Oakville, Ontario
Welcome to one of the largest and most distinguished executive rentals in the area-offering over 3,786sq ft of luxurious living space across three above-ground levels. Situated on a professionally landscaped48.42' x 110' lot in one of Oakville's most sought-after neighborhoods, this 6-bedroom, 4-bathroomresidence delivers exceptional comfort, privacy, and versatility for families and professionals alike.(Basement not included in lease.)Step inside to a dramatic 25-ft high foyer that sets an impressive tone. The main floor features sleek porcelain tile, hardwood flooring, and an open-concept layout ideal for both everyday living and entertaining. The formal living room is filled with natural light from oversized windows, while the inviting family room showcases a stunning stone fireplace. The gourmet kitchen offers a large island, built-in appliances, and a bright breakfast area overlooking the backyard. A formal dining room with bay windows adds a refined touch to the space. The second floor features four generously sized bedrooms, including a luxurious primary suite complete with a private sitting area and a 5-piece ensuite. The third-floor loft is a standout highlight-featuring two additional bedrooms, a spacious living area, and a full 4-piece bathroom. It's perfect for extended family, teens, guests, or a dedicated work-from-home retreat. Enjoy outdoor living on the oversized deck surrounded by mature, low-maintenance greenery providing year-round privacy. The home is ideally located just steps from scenic parks, trails, top-rated schools, and shopping, with quick access to major highways for a seamless commute. This exceptional Oakville residence is available for lease (upper levels only)-offering premium space, comfort, and an unbeatable location. Book your private viewing today. (id:61852)
Royal LePage Signature Realty
85 Living Crescent
Markham, Ontario
Beautiful Freehold Townhome in Prestigious Victoria Square. Freshly painted throughout, this well-maintained 4-bedroom home features a bright open-concept kitchen and a functional layout ideal for modern living. Conveniently located just minutes from Highway 404 and GO Transit, with easy access to School, Parks, Costco, Home Depot, Supermarkets, Restaurants, and all essential amenities. This home offers unparalleled convenience and lifestyle. A rare opportunity to own a home that blends comfort, space, and prime location-delivering exceptional quality and an elevated living experience. (id:61852)
Homelife New World Realty Inc.
13551 Concession 5 Road
Uxbridge, Ontario
Exceptional Bungalow On Breathtaking 50 Acres Offering Over 4,000 Sqft Of Total Living Space In Uxbridge's Scenic Countryside! A grand foyer w/soaring 16ft ceilings leads into a thoughtfully designed home filled w/oversized Renewal by Andersen panoramic windows and sliding doors (2021). A striking 2-sided fieldstone fireplace anchors the living spaces. The fully upgraded 2024 modern kitchen features custom cabinetry, quartz counters&backsplash, large centre island, 2 pantries, custom tilework, new kitchen exhaust, and all new smart Energy Star stainless steel appliances. Walk out to a custom 1,350sqft 2-tier sun deck w/a massive 445 sqft gazebo overlooking the pond, plus an interlocked fire-pit sitting area. The main floor features a serene primary suite w/walkout to pond&backyard, picture window overlooking the front garden, generous closet, and 4pc ensuite. 2nd bedroom w/large window, 4pc bath w/jacuzzi tub, and spacious mudroom w/vaulted ceilings, bay window, and convenient side-yard walkout, complete the level. Above, an approx. 800sqft loft provides versatile living space w/a 3rd bedroom&office or additional bedroom. The finished basement is perfect for entertaining, featuring a large bar area, 4th bedroom w/window&closet, and close access to a 4pc bathroom. Outdoors, enjoy a half-acre, 16ft deep natural spring-fed stocked pond w/bass&perch, ideal for swimming, fishing & winter skating, complete w/electrical rough-in for a pump. A detached 3 car garage includes a heated workshop w/plumbing&hydro, plus upper loft space. Additional features: efficient geo-thermal heating&air conditioning, 200-amp service w/copper wiring, owned hot water tank and water softener, central vacuum, new hard flooring in main floor bedrooms (2021)&new roofing over deck (2024). Located within the Oak Ridges Moraine, enjoy privacy, protected natural surroundings, abundant wildlife, and convenient access to town amenities&the GTA. Truly move-in ready rural living at its finest! (id:61852)
RE/MAX Hallmark Realty Ltd.
110 Annina Crescent
Markham, Ontario
Beautiful 4 Bdrm Home In South Unionville! Designer Gourmet Kitchen ,Large Island, S/S Appliances, 9' Smooth Ceiling W/Moulding, Hardwood Floor, Potlights. Walk To Schools, Markville Shopping Centre, Supermarket, Library, Rec Centre, Restaurants. Quick Access To 407, Highway 7 & Go Train. (id:61852)
Royal LePage Peaceland Realty
Upper - 304 Drummond Drive
Vaughan, Ontario
This immaculate detached home is located in the highly sought-after neighborhood of Maple! Featuring a spacious and bright open-concept layout with a stunning cathedral-ceiling family room, this 4-bedroom gem offers hardwood floors throughout, a solid oak staircase, and a sun-filled kitchen with granite countertops and sliding doors to the backyard. Enjoy the convenience of a full double car garage with direct access. Situated close to top-rated schools, Cortellucci Vaughan Hospital, parks, and major transit routes, this beautifully maintained home offers exceptional comfort, space, and location. A rare rental opportunity you dont want to miss! (id:61852)
Fine Homes Realestate Inc.
906 - 20 Gilder Drive
Toronto, Ontario
Welcome to 20 Gilder Drive! This well-maintained 3-bedroom, 2-washroom home is ideally located near the subway, with easy access to Midland & Eglinton, offering unmatched convenience for commuting and daily errands. Situated close to the Scarborough Bluffs, enjoy nearby parks, trails, and waterfront views while still being minutes from shopping, schools, and dining. Featuring a functional layout with bright living spaces and generously sized bedrooms, this home is perfect for families or professionals seeking comfort, accessibility, and a great neighborhood setting. (id:61852)
RE/MAX Community Realty Inc.
Bsmt - 1203 Wecker Drive
Oshawa, Ontario
Spacious & Bright 2-Bedroom Basement Apartment in South Oshawa! Step into your private haven with a separate rear entrance and an abundance of natural light streaming through large windows in every room. This beautifully finished home features sleek laminate flooring, two generous bedrooms with double sliding glass closets, and a modern 4-piece bathroom complete with a luxurious soaker tub, polished porcelain floors, and a stylish shower. Perfect for comfort and convenience, the unit includes 1 parking spot. Enjoy nearby green escapes at Lake Vista Park, Fenelon/Venus Crescent Park, and Stone St Park. A vibrant, cozy, and sun-filled space that feels like home from the moment you walk in-ideal for those seeking style, comfort, and a fantastic Oshawa location! (id:61852)
Real Broker Ontario Ltd.
204 Medina Court
Oshawa, Ontario
This Beautifully Maintained Semi-Detached Raised Bungalow Offers Fantastic Curb Appeal With A Modern Exterior And Is Nestled On A Quiet Court In A Desirable Oshawa Neighbourhood. The Interior Is Tastefully Finished In Neutral Tones And Features Sleek Laminate Flooring Throughout. Enjoy A Family-Sized Kitchen With A Bright Breakfast Area And An Updated Main Floor Bathroom. The Finished Basement Boasts Above-Grade Windows And Two Additional Bedrooms, Providing Excellent Living Space For Families, Guests, Or A Home Office. Step Outside To A Large Backyard Complete With A Wrap-Around Deck And Two Storage Sheds, Including A Generous 10 ft x 12 ft Shed Equipped With 20 Amp Service. A Spacious Driveway Offers Parking For Multiple Vehicles. Ideally Located Close To Parks, Schools, Shopping, Public Transit, And Major Commuter Routes, This Move-In Ready Home Combines Comfort, Functionality, And Convenience In A Family-Friendly Community. (id:61852)
Royal LePage Signature Realty
3910 - 403 Church Street
Toronto, Ontario
Sunrise views, soaring light, and city living at its best. Perched high on the 39th floor, this must-see one-bedroom condo is flooded with natural light and showcases unobstructed east-facing views that make every morning feel a little brighter, even in the depths of winter. Step out onto the generous balcony and take in the expansive skyline, the perfect extension of your living space. Inside, enjoy a smart and highly functional 448 sq. ft. layout, the largest one-bedroom floor plan in the building that features a true bedroom and not an interior glass-walled design. Modern finishes, and an efficient use of space throughout. Set in an unbeatable location directly across from Loblaws and just a 4-minute walk to College Subway Station, convenience is truly at your doorstep. Ideal for professionals seeking light, views, and effortless city living. (id:61852)
Royal LePage Signature Realty
Property.ca Inc.
1105 - 60 Berwick Avenue
Toronto, Ontario
Fabulous 2B2B suite at 60 Berwick Ave - one of the vibrant Midtown's most sophisticated mid-rise residences. This rarely offered West unit offers 919 SQFT of total living space, including a 140 SQFT balcony, soaring 9' ceilings, and floor-to-ceiling windows that flood the home with natural light. Enjoy unobstructed west-facing treetop views for breathtaking sunsets. The coveted split 2-bedroom layout ensures both privacy and functionality. The primary suite features a large closet, and a 4-piece ensuite. The second bedroom enjoys its own 3-piece bath for guests (currently used as an office). The kitchen is a true entertainers hub with stainless steel appliances, granite counters, and direct balcony access. Whether hosting friends or enjoying quiet evenings, this suite offers a perfect blend of energy and calm. Tons of upgrade recently! Located away from the hustle and bustle of Yonge and Eglinton, The Berwick delivers the best of both worlds - a peaceful setting steps from Farm Boy, Cineplex, Indigo, Sephora, top restaurants, shops, fitness studios, Steps to the subway (Line 1) and soon to be completed Eglinton crosstown LRT!Stellar amenities include : library, party and media rooms, community BBQ and patio, pilates/yoga studio, fully equipped gym, sauna, guest suite, and 24-hour concierge services. Includes owned 1 parking & 2 lockers. Must See! (id:61852)
Royal LePage Peaceland Realty
316 Willowdale Avenue
Toronto, Ontario
Location Location Location. Steps To Mckee Ps And Earl Haig High School. Walking Distance To Subway And All Amenities Of Yonge St. New Updates/Renovations Incl: Kitchen & Appliances, Bathroom, Windows. Deep & Private Lot. (id:61852)
Bay Street Group Inc.
22 Lower Village Gate
Toronto, Ontario
Welcome To 22 Lower Village Gate - Outstanding Townhome In Charming Gated Community In The Heart Of The Forest Hill Village! Impeccably Maintained 3+1 Bedroom Home, Set Within A Serene Ravine Landscape. This Home Boasts over 3000 Sq ft Of Wonderful Living Space; Offering Large Principle Rooms, Eat-In Kitchen, Skylights, 2 Fireplaces, 2 Underground Parking Spots, And All The Amenities Of Fabulous Gym, Outdoor Pool And Party Room! **Some photos digitally staged for reference purposes. (id:61852)
Harvey Kalles Real Estate Ltd.
2404 - 390 Cherry Street
Toronto, Ontario
Available! A One Bedroom Unit At the Gooderham Condos In The Heart Of The Historic Distillery District Which Combines Modernity Along With A Heritage Touch. A Unit Of Unparalleled Rarity Offers A Functional Open Concept Floor Plan, Top Notch Finishes, Floor To Ceiling Windows, A Stunning Unobstructed View Of The Distillery District With It's Cobble Stone Traffic Free Boulevards, Boutique Shops, Wonderful Restaurant! Who Could Ask For More! The Oversize Balcony provides a Perfect Space for Sunset. The New Streetcar Line Is At Your Doorstep Along With Walking Distance To Toronto's Most Talked About Green Spaces, "Cork Town Commons With Natural Trail, Ponds. Another Feature So Rarely Offered While Living In the City Is The Most Anticipated Developments "The 880 Acre Portlands Redevelopment" The Gooderham Condos Offers Its Residents The Best In Amenities-Outdoor Pool, Gym, Party Room, Guest Suites +++. (id:61852)
Right At Home Realty
1009 - 470 Dundas Street E
Hamilton, Ontario
Welcome to this stunning 10th-floor unit in the highly sought-after Trend 3 community! Step into a bright and inviting 2-bedroom, condo. The open concept layout seamlessly connects the modern kitchen and living area, featuring brand-new stainless steel appliances, a stylish breakfast bar with quartz counter tops, and direct access to your private balcony w/exposure to two sides. A well-appointed 4-piece bathroom and the convenience of in-suite laundry complete this thoughtfully designed space. Enjoy a lifestyle of comfort and convenience with exceptional building amenities, including vibrant party rooms, a state of the art fitness center, scenic roof top patios, and secure bike storage. Located in the heart of Waterdown, this home features effortless access to top-rated dining, shopping, schools, and picturesque parks. Included with the unit is 1 owned surface parking space and an owned locker for extra storage. Experience contemporary living at its finest in this exceptional condo (id:61852)
Royal LePage State Realty
252 Countrystone Crescent
Kitchener, Ontario
Entire house for rent. Welcome to 252 Countrystone Crescent, a stylish stacked townhouse offering the perfect blend of convenience and comfort in one of Waterloo's most sought-after locations. Situated directly across from The Boardwalk, you'll have shops, restaurants, a movie theatre, fitness facilities, and medical services just steps from your front door, while the University of Waterloo and Wilfrid Laurier University are only minutes away. The home backs onto a walking and biking trail with access only a few doors down, giving you privacy with no rear neighbors and a direct connection to green space. Inside, the main floor showcases a bright open-concept layout with a breakfast bar island, modern luxury vinyl plank flooring, and upgraded trim, complemented by fresh, neutral paint throughout. Upstairs, three spacious bedrooms provide plenty of room for family or guests, including a primary retreat with a large walk-in closet and a private ensuite. The extra-deep, fenced backyard is a rare find in a townhome and ready to become your personal oasis. (id:61852)
Homelife/miracle Realty Ltd
221 Hanover Street
Oakville, Ontario
Discover refined luxury at the Royal Oakville Club, where elegance and modern comfort define an exceptional lifestyle. Set on a premium, park-facing lot, this residence offers upscale living with the ease of no-maintenance grounds. Ideally located in West Oakville, you are steps from Lake Ontario and historic downtown, surrounded by boutique shops, fine dining, and the pictures que waterfront. The prestigious Lyndhurst model by Fernbrook, offering approximately 3,236 sq. ft., showcases exceptional craftsmanship. This 4-bedroom, 3+2(1/2)-bath home features soaring 10 and 9'ceilings, eight-foot solid-core doors on all levels, hand-scraped hardwood floors, custom cabinetry, designer tiles, pot lighting, and elevated fixtures. An elevator serves every level-from the lower floor to the expansive rooftop terrace-ensuring seamless convenience. The elegant formal living room is ideal for sophisticated entertaining, while the gourmet kitchen boasts quartz waterfall counters, custom cabinetry, an extended centre island, Wolf and Sub-Zero appliances, and a bright breakfast area opening to an east-facing balcony that welcomes beautiful morning sun. The upper level offers three spacious bedrooms, a full laundry room, and two spa-inspired bathrooms. The primary suite features a private balcony and a luxurious ensuite with a freestanding tub and glass-enclosed shower. The ground level provides a versatile media room, a4-piece bathroom, a well-designed mudroom, and direct access to the double garage. A fully finished basement with a 2-piece washroom adds exceptional flexibility-perfect as an additional living area, guest room, entertainment zone, or workout space. The expansive rooftop terrace offers outstanding outdoor living with all-day sun, ideal for relaxing or entertaining. With superior construction, thoughtful upgrades, and an unbeatable Oakville address, this exceptional Fernbrook townhome delivers an elevated lifestyle in one of the city's most coveted communities. (id:61852)
Royal LePage Realty Plus
1202 - 4340 Bloor Street W
Toronto, Ontario
This 738 SQFT One-Bedroom Suite offer a spacious, bright exposure and a functional open-concept layout ideal for comfortable everyday living. Features include large windows for abundant natural light and a well-appointed kitchen. Located minutes from TTC transit, Kipling GO & Subway access, major highways, shopping at Sherway Gardens and Cloverdale Mall, parks, cafés, and restaurants - providing excellent convenience and connectivity in a well-established neighbourhood. Rent Includes Heat And Water Utilities Only. Underground and Surface Parking IsAvailable For A Extra Monthly Cost. Laundry Is Shared And Coin-Operated. (id:61852)
RE/MAX Hallmark Realty Ltd.
517 - 10 Garfella Drive S
Toronto, Ontario
This Renovated 550 Sq Ft One-Bedroom Suite offers a modern kitchen featuring chrome accents, quartz countertop, new stainless steel double under mount sink, modern cabinetry, ceramic tiles and backsplash. Stainless-steel Refrigerator, Stove and over the range Microwave. Fully renovated bathrooms include upgraded fixtures, new bathtub, ceramic tiles, and new vanity with quartz countertop. Located Minutes From Albion Centre Mall (No Frills, Canadian Tire & More), Transit Options Including TTC & GO Transit, And Major Highways (427, 27). Includes Heat Utilities Only. Parking Is Available For A Extra Monthly Cost. Laundry Is Shared And Coin-Operated. (id:61852)
RE/MAX Hallmark Realty Ltd.
51 Eberly Woods Drive
Caledon, Ontario
Beautifully located 5-bedroom, 4-bathroom home available for lease. Features include 9-foot ceilings on the main and second floors, a spacious great room, and hardwood flooring throughout the main level. The open-concept kitchen boasts stainless steel appliances and quartz countertops. Enjoy the convenience of a double-door entry, 2-car garage parking plus 1 additional outdoor parking space. Legal basement apartment is rented separately. Additional highlights include a separate laundry on the second floor and no house directly behind. Close to all amenities for ultimate convenience. 3 parking's available. Tenant to pay 70% utilities. Basement rented separately. (id:61852)
King Realty Inc.
411 Bristol Road W
Mississauga, Ontario
Spacious 1 Bedroom basement apartment with living room and large kitchen, 2 washrooms, lots of storage space with separate entrance is available for rent. It is located in high demand area, close to school, all amenities, transportation and rec. centre. (id:61852)
Homelife/miracle Realty Ltd
65 Woodcrest Road
Barrie, Ontario
Welcome to this Estate home located in the highly sought after community of Allandale on one of its most prestigious streets. This property is impressive from its amazing curb appeal, and throughout its almost 4600 sq ft of finished living space. There are many features that include gleaming hardwoods, crown moulding, very spacious principal rooms including a main floor den and a gourmet kitchen with high end appliances, granite countertops, that includes a large kitchen island, perfect for the entertainer. Open concept living continues into the inviting family room with a wood burning fireplace, a great place to gather with family and friends. The second level of this home offers a walkout to a private balcony, generous sized bedrooms including a large master complete with a luxurious ensuite and magnificent walk in closet. The completed lower level includes a second kitchen, recreation room with gas fireplace, plenty of storage, full bath and walk up to the private back yard giving you the opportunity to utilize the space as an in-law suite w/its very own entrance. Enjoy the summers in the beautiful kidney shaped pool & entertain the family in the large covered outdoor patio! (id:61852)
RE/MAX Metropolis Realty
14 - 174-178 Grove Street E
Barrie, Ontario
This 770 SQFT Two-Bedroom Suite offers a fully renovated spacious modern open-concept kitchen, stainless-steel appliances, quartz countertops, and an updated bathroom. Freshly painted with refined finishes and newly refinished flooring throughout. Located in the quiet Macmorrison Park neighbourhood with easy access to transit, major highways, shopping, schools, and everyday amenities. On-site management, renovated laundry facilities, visitor parking, controlled access, and pet-friendly living complete this well-maintained community. Rent Includes Heat and Water Utilities Only. Outdoor Parking Is Available For A Extra Monthly Cost. Laundry Is Shared And Coin-Operated. (id:61852)
RE/MAX Hallmark Realty Ltd.
96 Rockport Crescent
Richmond Hill, Ontario
Location ! Live on one of the most sought after Quiet Streets in the Crosby community . Steps away ( 7 minutes walk ) to famous Top Ranked Bayview Secondary School. Walking distance to Go Train Station, restaurants, shopping Plaza, Walmart and parks. Close to highway 404, Costco and much more . Hardwood Floors Through-out , Modern kitchen , extra long driveway can park 3 cars + 1 car covered garage & large backyard. blinds and curtains , large bright windows at the living room allows natural light to come in. Finished Basement with Large Family room and 1 bedroom ( No Sublease allowed ). Tenant responsible for lawn care & snow removal and pay all utilities and hot water tank rental. (id:61852)
Right At Home Realty
567 Kingston Road W
Ajax, Ontario
A VC3 zoned non-heritage designated circa 1905 built century home offering a multitude of possibilities. The layout comprises of a grand foyer with formal living and dining on the main level, a rear sitting room that can be used as a family room, office, main level bedroom, and another spare room that doubles up as an additional bedroom or children's playroom. The building is tastefully upgraded, look for the period correct trimwork and ornate details, the stained leaded glass windows and more. The address offers a high visibility 2606SqFt (MPAC) WORK/ LIVE opportunity in the heart of Historic Pickering Village with 9 - 10 designated Parking Spaces. VC3 Zoning permitted uses include; single family residence, office, retail, personal service shop, and gallery. See attached excerpt from Zoning Bylaw. Office layout (floor layout plan attached) can accommodate 7 - 8 offices with living/dining as reception/ meeting room areas. There is direct access from the rear parking lot - Watch Virtual Tour! Originally built in circa 1905, a rear addition was added in 1994. This all brick structure has been impeccably maintained. Same owner for 23+ years, presently used as office/ residence. Town of Ajax Non-Designated Heritage Property list attached. UPGRADES: 2017 Furnace Lennox Ultra High Efficiency Ultra, 2017 HEPA Filter with UV Disinfection Lamp, 2017 A/C, 2017 5-Stage Water Filter (Reverse Osmosis) for Kitchen, 2016 Gas Water Heater on demand, 2016 Roof, 2010 Windows.. and lots more. (id:61852)
Royal LePage Terrequity Realty
25 - 16 Lytham Green Circle
Newmarket, Ontario
Welcome to this spectacular new 3 storey stacked townhouse at Glenway directly across from the Newmarket Upper Canada Mall. Top 3 floor unit with private rooftop terrace and one underground parking. Featuring an open concept layout, laminate floors throughout, modern kitchen with island, granite countertops, 2 bedrooms, 1 1/2 baths. In addition, this unit has it's own spectacular private rooftop terrace w/ panoramic views overlooking the neighbourhood playground! Steps to Yonge St., GO Transit, restaurants, parks, supermarkets, Costco & more! Easy access to Highway 404 & 400 (id:61852)
Century 21 Leading Edge Realty Inc.
5-111 - 50 Old Kingston Road
Toronto, Ontario
Nestled in the scenic UTSC valley, this 55+ adult community condo offers little over 700sq. ft. of bright, comfortable living with two bedrooms, and a huge patio. This functional layout features 9 foot ceilings, wooden floors and newly updated kitchen and washroom. Enjoy this all-inclusive rent while taking advantage of multidue of amenities, including landscaped gardens, an indoor pool, saunas, a party and meeting room, a library, and ample visitor parking. Just steps from walking trails, parks, public transit, shopping, and restaurants. Perfectly suitable for nature lovers, and those seeking an active lifestyle. (id:61852)
Century 21 Leading Edge Realty Inc.
312 - 3101 Eglinton Avenue E
Toronto, Ontario
This bright and spacious fully renovated 1062 SQFT, 3-bedroom suite has an open-concept living and dining area, a sleek modern kitchen with stainless steel refrigerator, stove, dishwasher and over the-range microwave, and elegant quartz countertops. Pets are welcome! Located acrossthe street from Walmart, a 5-minute walk to Eglinton GO Station, and close to many parks andwalking trails! Unit is virtually staged. Pictures may not depict the exact unit. Rent Includes Heat and Water Utilities Only. Outdoor Parking Is Available For A Extra Monthly Cost. LaundryIs Shared And Coin-Operated. (id:61852)
RE/MAX Hallmark Realty Ltd.
302 - 3111 Eglinton Avenue E
Toronto, Ontario
This Renovated 849 SQFT - 2 Bedroom Suite Has A Spacious Layout With Modern Kitchen S/S Appliances & Double Sink. Updated Bathroom With New Bathtub & Quartz Countertop. Pets Are Welcome. Pictures May Not Be Of Exact Unit. This mid-rise building is located close to major transits including Eglinton Go station & offers easy access to Kennedy subway station. Close to local retail plaza & Walmart Supercenter while other big box stores like The Home Depot, Shoppers Drug Mart, No frills & LCBO are all located at a walking distance from the building and are a great convenience for your day to day necessities. The neighbourhood features good schools, hospitals, community centers & public parks like Bellamy Road Park, Cedargrove Park and McCowan District Park. Rent Includes Heat and Water Utilities Only. Outdoor Parking Is Available For A Extra MonthlyCost. Laundry Is Shared And Coin-Operated. (id:61852)
RE/MAX Hallmark Realty Ltd.
109 Thickson Road S
Whitby, Ontario
Spectacular and grand home offering exceptional space, comfort, and versatility-ideal for a large or growing family. Featuring up to four potential bedrooms and situated on a premium 62.25 x 120.5 ft lot, this property combines elegance with functionality. Thoughtfully designed with many fine features and quality upgrades throughout, the home also offers excellent income potential for buyers seeking added flexibility. A rare opportunity to enjoy space, style, and long-term value in a desirable setting. (id:61852)
Royal LePage Terrequity Realty
1610 - 233 Beecroft Road
Toronto, Ontario
Beautiful 1 Bedroom & A Den Suite Available For Rent At The Peninsula Place. Building Is Situated In The In The Heart Of North York: Theatres, Restaurants, Library, North York Centre, Subway, Shopping, Ttc And More! (id:61852)
RE/MAX Metropolis Realty
Bsmt - 43 Farrell Avenue
Toronto, Ontario
Furnished basement apartment with private entrance in a desirable Toronto location. Clean and functional layout with comfortable living area. Close to TTC, shopping, parks, and everyday amenities. Ideal for single professional or couple. Tenant pays 1/3 of the utilities (Hydro, Gas, Water). (id:61852)
RE/MAX Hallmark Realty Ltd.
908 - 35 Empress Avenue
Toronto, Ontario
Newer Reno for bathrooms, Kitchen, SS Stove and Fridge, washer. Exquisite 'Empress Plaza' Condo Residences Located In Prime North York Close To North York Centre & Subway Station, Shopping, Restaurants & Grocery! World Class Public Transportation Score [92], Walk Score [92], Split Lay- Out Two Bedroom Unit With Laminate Flooring, Spacious Room Sizes, And Two Full Four-Pieces Bathrooms! Top School Zone: Mckee Public School & Earl Haig S.S. (id:61852)
RE/MAX Excel Realty Ltd.
Lower Level - 129 Burbank Drive
Toronto, Ontario
Opportunity to rent this beautiful ravine property in Bayview Village. Walk-out lower floor full natural light and full-size windows, newly renovated with brand-new appliances, en-suite washer / dryer, Ground level separated entrance from back yard. 2 bedrooms and 1 washroom, spacious family room. Enjoy cottage style life in the middle of Toronto metropolitan, updated bungalow with breath taking ravine view. Peace and convenient neighborhood. Walk to excellent schools, Elkhorn Primary School, Earl Haig High School District. Please no pets & no smoking. This apartment is ideal for professionals or small families looking for comfort, style, and a prime location. Park your car in left side of drive-way (2) / garage (1). Share 1/2 utility cost with the main floor family. (id:61852)
Homelife New World Realty Inc.
1505 - 65 Mutual Street
Toronto, Ontario
Urban Living At Its Best At Ivy Condos! This 1 Year Old Building Offers A Beautiful 2 Bedroom, 2 Bathroom Suite With A Bright, West-Facing View And A Charming Juliette Balcony. Transit Score: 100 and Walking Score: 99! Step Outside And You're Walking Distance From Toronto Metropolitan University, The Eaton Centre, Dundas Square, Sweat & Tonia, H-Mart, T&T, No Frills, TTC Dundas & Queen Subway Stations, Streetcars and The PATH, Truly A Car-free Lifestyle. Whether You're Commuting or Studying, This Location Makes Life Effortless. Modern Finishes, Floor-to-ceiling Windows, And A Functional Split-bedroom Layout, This Warm, Welcoming Space Known For Convenience And Community! (id:61852)
Real Broker Ontario Ltd.
112 Wyndcliff Crescent
Toronto, Ontario
Beautiful RARE 4 BDRM (on the main floor), (1,500 sq.ft on MAIN floor-PLUS over 1,200 sq.ft. on the lower level with a separate side entrance for possible in-law suite or apartment with minor modification. 4th large bdrm can easily convert to a MAIN FLOOR FAMILY ROOM), brick and stone home with garage. Extensively renovated with too many features to list. Huge windows with great sunshine coming in and a true feeling of openness. Stone Fireplace in the lower level huge rec room, stone bar-b-q/pizza oven in the back yard all fantastic hang out places for get togethers, The perennial gardens, flagstone pathway and balcony with awning create an inviting outdoor space to enjoy even more special moments. Exquisite Renovated bathrooms with all the bells and whistles, Cedar Sauna and tons of storage, New doors systems, front and side and new interior doors thru-out. Cedar Sauna, tonnes of storage, new 3/4" European engineered white ash flooring on both levels, no expenses spared with this newly renovated bungalow, Brand New upgraded LG Appliances with massive Fridge and Induction oven, new interior shaker doors thru-out, lower level ceilings are sound absorbing to keep noise levels very low and private. Driveway is bordered by stunning Armour stone and carriage doors on the garage, Pride of ownership has been greatly displayed in this gorgeous home. DONT MISS OUT!!! Please see Floorplan and Electronic Brochure in Attachments. (id:61852)
Century 21 Leading Edge Realty Inc.
217 - 259 The Kingsway
Toronto, Ontario
*PARKING Included* *Large Terrace* *Gas Line on Terrace* Welcome to Edenbridge, a Tridel Built community in the desirable Kingsway community. A brand-new residence offering timeless design and luxury amenities. Just 6 km from 401 and renovated Humbertown Shopping Centre across the street - featuring Loblaws, LCBO, Nail spa, Flower shop and more. Residents enjoy an unmatched lifestyle with indoor amenities including a swimming pool, a whirlpool, a sauna, a fully equipped fitness centre, yoga studio, guest suites, and elegant entertaining spaces such as a party room and dining room with terrace. Outdoor amenities feature a beautifully landscaped private terrace and English garden courtyard, rooftop dining and BBQ areas. Close to Top schools, parks, transit, and only minutes from downtown Toronto and Pearson Airport. (id:61852)
Century 21 Atria Realty Inc.
18 Heming Street
Brant, Ontario
Experience an incredible chance to reside in the esteemed secure enclave of Paris. Premium approximate 97' frontage lot, This exquisite 4 Bedroom residence arrives with remarkable features. Abundant natural light throughout the home. A sleek and spacious kitchen exudes modernity with an adjacent large dining area, Quartz counter tops, A spacious living room gives an extra space to get together. Upstairs, discover 3 elegantly adorned rooms. The primary suite includes with a lavish spa-inspired bathroom, a sprawling walk in closet. 9' ceiling on the main floor, oak stairs, hardwood floors throughout the house, double door entry, 3pc rough in. breathtaking view of backyard, riverside property with public access at walking distance. (id:61852)
Century 21 People's Choice Realty Inc.
97 Max Becker Drive
Kitchener, Ontario
Welcome to your new home in the heart of Kitchener! This lovely 3-bedroom townhome blends style, comfort, and practicality in a prime location. The main floor features a bright living and dining area, a kitchen with generous storage and abundant countertop space, and a sleek 2-piece bath. Upstairs, you'll find three well-sized bedrooms, while the fully finished basement offers a versatile retreat with plenty of room for work, play, or relaxation. Step outside to a private, fully fenced backyard - perfect for entertaining or enjoying quiet moments outdoors. Move-in ready and full of charm, this home offers outstanding value. Schedule your private viewing today! (id:61852)
Keller Williams Innovation Realty
11 - 2848 King Street
Lincoln, Ontario
Luxurious 2020-Built Townhome with Over $100,000 in Upgrades & 2,600+ Sq. Ft. of Finished Living Space! Step into refined living with this stunning 3-bedroom, 3-bathroom raised bungalow, offering over 2,600 sq. ft. of beautifully finished space across two levels. Located in the heart of Niagara's sought-after wine country, this home is packed with high-end features and thoughtful design throughout. Enjoy a gourmet kitchen complete with custom cabinetry, granite and quartz countertops, designer backsplash, oversized island, and an upgraded faucet. The great room impresses with soaring 12-foot ceilings, exposed wood beams, a dramatic floor-to-ceiling stone fireplace wall (Napoleon fireplace), and a custom feature wall. Main floor, entertain in style with a custom bar area featuring a built-in wine racking system. The home also includes upgraded bathrooms, a main floor office, convenient laundry room, a spacious family room, a main floor bedroom with a 4-piece ensuite and shared access, and a large storage space. This 2020-built home offers modern construction, top-tier finishes, and an unbeatable lifestyle in one of Ontarios most scenic regions. Let me know if you'd like to emphasize investment potential, retirement appeal, or executive living. The upper level showcases approximately 9-feet ceilings and features a spacious bedroom, a modern 3-piece bathroom, and a stylish wine bar with an adjoining pantry. The gourmet kitchen is designed for both function and elegance, seamlessly connected to a bright dining area with 9-foot ceilings. The expansive great room impresses with soaring 12-feet t ceilings and a walkout to a private patio perfect for relaxing or entertaining. The luxurious primary bedroom is a true retreat, complete with a stunning 5-piece ensuite. (id:61852)
Save Max Real Estate Inc.
43 Blacklock Street
Cambridge, Ontario
Stunning Freehold 2-Storey Townhouse In Desirable Cambridge! This Move-In-Ready Home Features 9-Foot Ceilings On The Main Floor, And A Bright, Spacious Living And Dining Area Perfect For Entertaining. The Upper Level Offers Three Generously Sized Bedrooms, Including A Primary Suite With A Modern Ensuite And Glass-Enclosed Shower. Enjoy Added Conveniences Such As A Garage Door Opener And An Energy-Saving Thermostat. Best Of All, This Is A Freehold Property With No POTL Fees. Thoughtfully Designed With Comfort And Style In Mind, This Home Truly Has everything You Could Imagine. It's Hard To List It All-You'll Fall In Love The Moment You Step Through The Front Door. Ready To Move In And Enjoy! (id:61852)
Royal Star Realty Inc.
205 - 741 King Street W
Kitchener, Ontario
Brand New, Never lived in - 1 BR + 1 Bath Condo in "The Bright Building". Close to Google head office, college, university and all amenities. Large Kitchen with Builty in Appliances and Quartz Countertops. A very spacious & bright Living/Family Room. Ultra modern unit with Custom Closets &Large Terrace. Hi Tech Building with fully automated and smart controls and great amenities like BBQ, Party Room, Sauna Rooms, Cafe, etc. Close to Transit & LRT. Tenant to Pay for Hydro & Water1 Yr Internet is included (id:61852)
RE/MAX Gold Realty Inc.
Upper - 5510 Red Brush Drive
Mississauga, Ontario
Available IMMEDIATELY, Lots of recent upgrades , Large 3 Bedroom On Premium Lot. Freshly Painted, NO CARPET, New Hardwood Flooring On Second Floor. Fabulous Backyard Oasis Overlooks Natural Woodland Nested In Forested Community! Master Bedroom Has 5 Pc Ensuite With Double Sink & Large Closet. Laundry On Main Floor. Utilities 70% MF. Basement is tenanted with single professional. Max 4 Applicants, Job letter , Reference and Credit Score required. (id:61852)
Psr
Unit 2 - 3211 Sixth Line
Oakville, Ontario
Be the first to call this inviting, brand-new Fernbrook lower townhome unit home. Offering over 1,000 sq. ft. of thoughtfully designed living space across the ground floor and basement. Located within a warm and family-friendly neighbourhood, this unit features 2 bedrooms, 1.5 bathrooms, and one driveway parking space. Large windows on the ground floor allows for excellent natural light, creating a bright yet cozy atmosphere.This level showcases a functional layout anchored by a modern kitchen with contemporary finishes that flows seamlessly into the living area. The space feels welcoming and efficient, with a layout designed to maximize both light and usability.The lower level offers two bedrooms, a full bathroom and own laundry. The unit comes with own AC, Furnace, Hot water tank, electric panel, in own mechanical room coupled with tons of storage space. Located close to excellent public and Catholic schools, scenic parks, and a major commercial plaza featuring Walmart and Real Canadian Superstore, with convenient access to key commuter routes. Quality finishes throughout, abundant natural light, and a fully developed neighbourhood make this an excellent place to call home. (id:61852)
Royal LePage Real Estate Services Ltd.
30 Blackthorn Lane
Brampton, Ontario
Entire property available for immediate possession. Charming bungalow with a finished basement located in a sought-after Brampton neighborhood. Features include ample parking with a double car garage and driveway space for up to four vehicles. Full washroom in the basement. Situated on a 135 ft deep lot with a fully fenced backyard, ideal for family enjoyment. (id:61852)
RE/MAX Gold Realty Inc.
802 - 370 Martha Street
Burlington, Ontario
Welcome to Nautique Condos! This new unit on the 8th Floor has 2 Beds and 2 Baths. The Nautique is by the Lakefront in downtown Burlington. Fantastic waterfront views. Modern Finishes, Stainless Steel Appliances, centre island, Laminate Floors & En-Suite laundry. 1 Parking & 1 Locker. Excellent Building amenities. This neighborhood has lots to do, close to QEW, close to restaurants and Parks. Mapleview Mall is a short drive away. Near the GO Station, near IKEA. Downtown Hamilton is a short drive away, many lakeside parks near by. (id:61852)
RE/MAX Professionals Inc.
