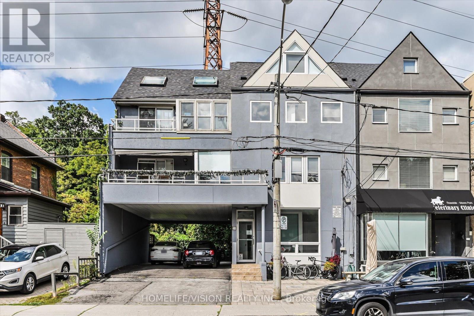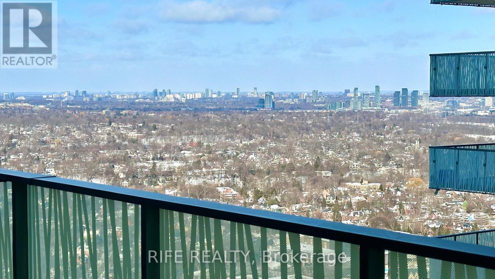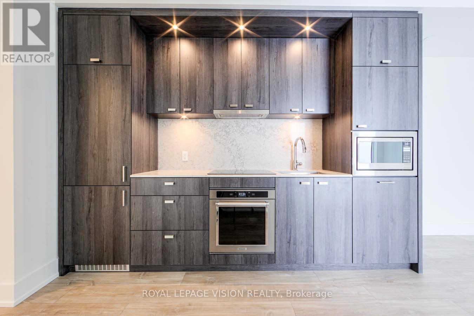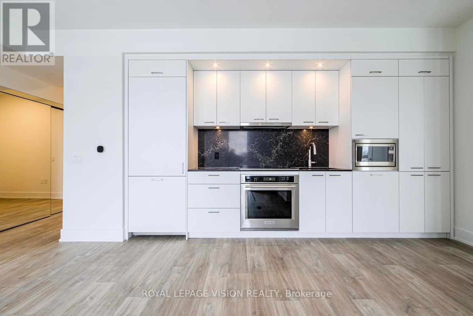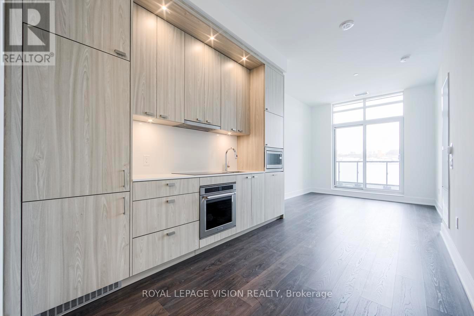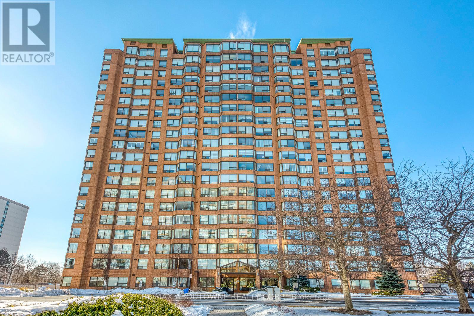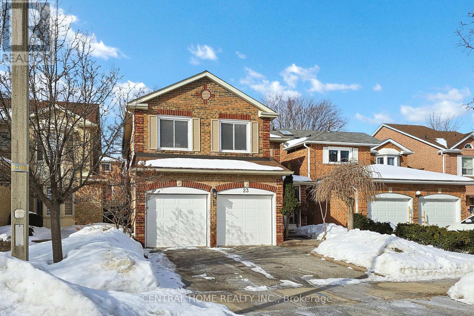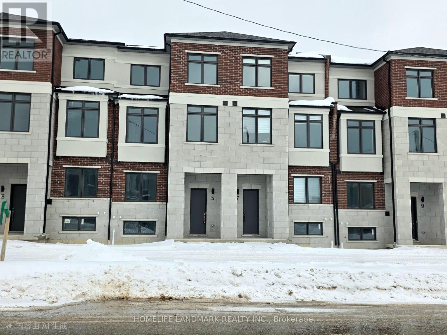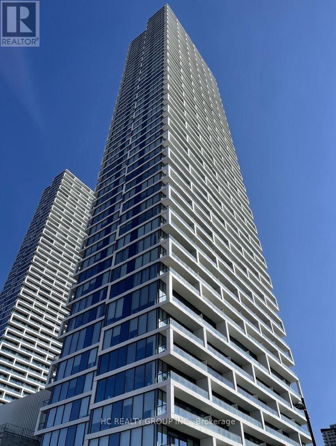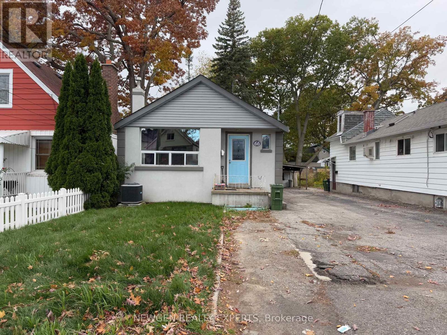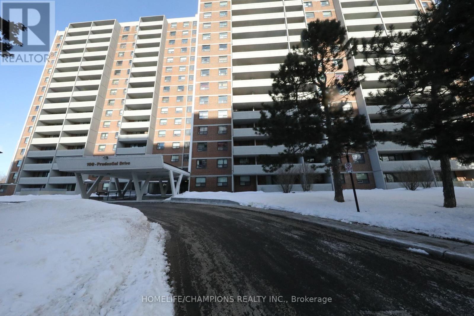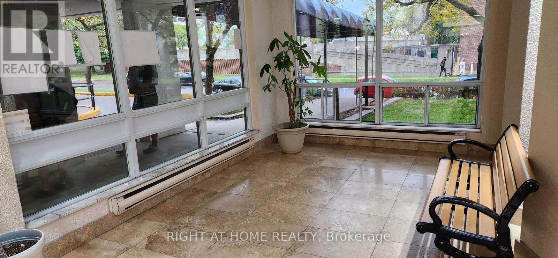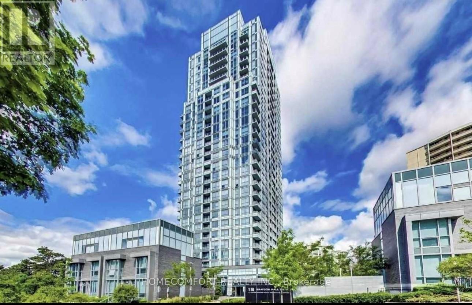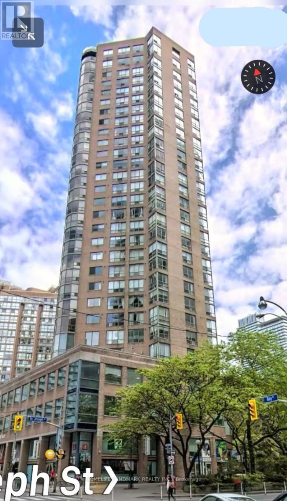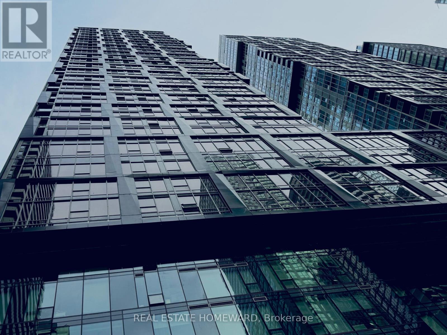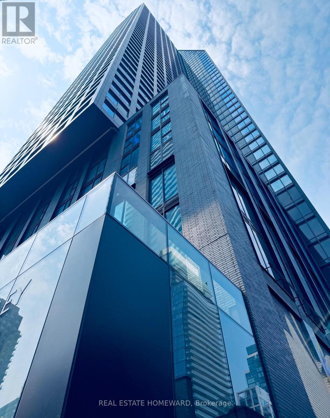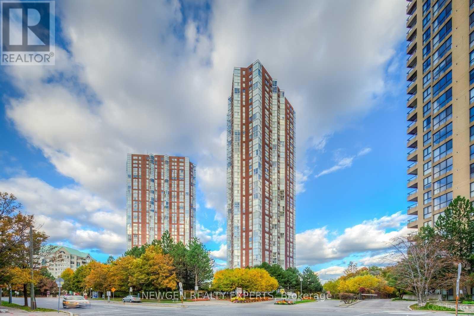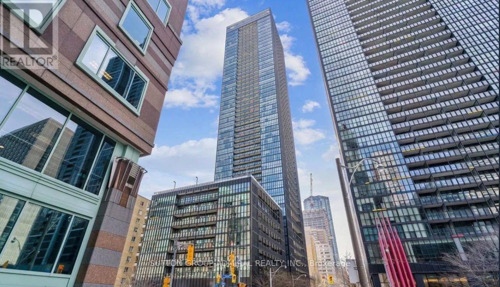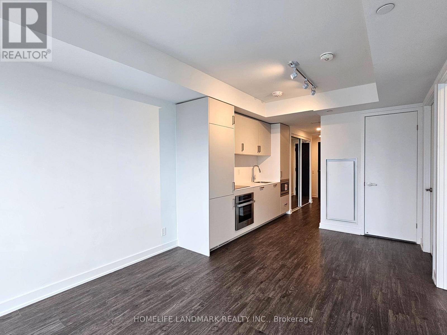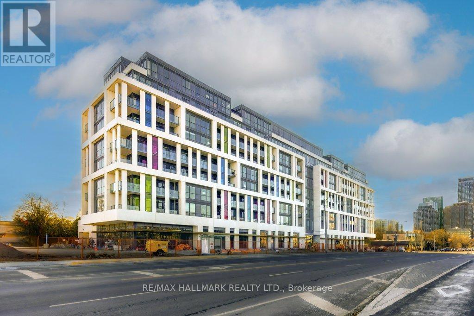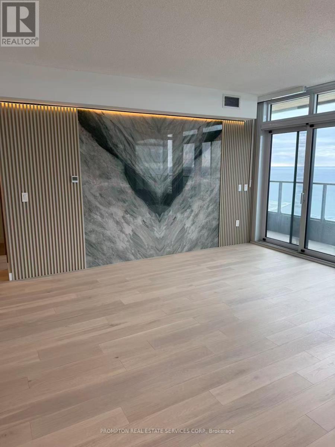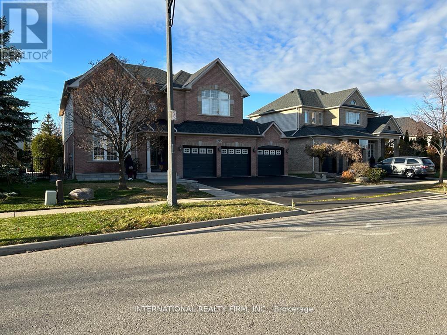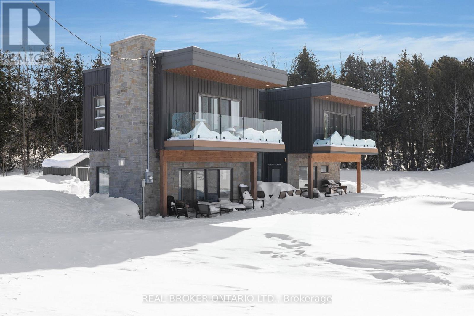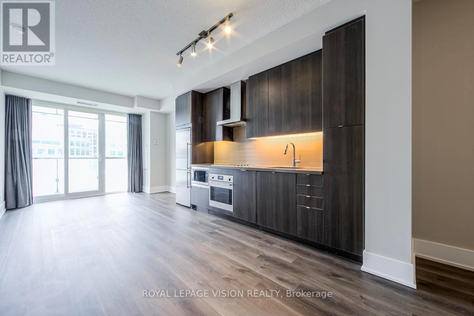3rd Flr - 400 Summerhill Avenue
Toronto, Ontario
Exceptional Opportunity For A Prestigious Summerhill/Rosedale Lifestyle! Spacious & Light-Filled Modern, Open Concept 3+1 Bdrs Loft Suite, Conveniently Located By Popular Summerhill Market, Coffee Shop, Specialty Foods, Rosedale Park. Bike Share Toronto Station Steps Away. 10 Minute TTC Bus Ride To Rosedale Station, Short Drive To Downtown Core, You Can Relax And Unwind From Your Choice Of Two Balconies. Enjoy Life In This Vibrant Village-Like Community. (id:61852)
Homelife/vision Realty Inc.
4109 - 42 Charles Street
Toronto, Ontario
Bright High-Floor Unit with Stunning City & CN Tower Views!Located at 42 Charles St E, Unit 4109, this residence offers exceptional natural light and breathtaking skyline views, including the iconic CN Tower. Featuring an open-concept layout with 9' floor-to-ceiling windows, this suite delivers both style and functionality. Situated in the heart of prestigious Yorkville, just steps to the subway, world-class dining, shopping, and amenities. Perfectly situated in the heart of prestigious Yorkville, steps to Bloor-Yonge subway station, University of Toronto, luxury shopping, fine dining, and everyday essentials. Enjoy unmatched urban convenience with seamless access to transit, entertainment, and the financial district. Locker included. (id:61852)
Rife Realty
301 - 858 Dupont Street
Toronto, Ontario
Welcome to The Dupont, a newly built Tridel community located in the vibrant Dupont cultural corridor, offering modern design, quality finishes, and an elevated urban lifestyle. The featured unit is a thoughtfully laid out 1-bedroom with 1 full bathroom, ideal for professionals or couples needing flexible work-from-home space. PARKING AND LOCKER ARE INCLUDED FOR CONVENIENCE. Residents enjoy being surrounded by cafés, restaurants, shops, and everyday essentials, with easy access to nearby subway and transit options for seamless commuting. The building features over 16,000 square feet of premium indoor and outdoor amenities, including an outdoor swimming pool, BBQ areas, fireside lounges, a fully equipped fitness centre, yoga studio, sauna and steam rooms, plus stylish social spaces such as a party room, games room, and children's play area - delivering comfort, convenience, and lifestyle all in one address. (id:61852)
Royal LePage Vision Realty
303 - 858 Dupont Street
Toronto, Ontario
Welcome to The Dupont, a newly built Tridel community located in the vibrant Dupont cultural corridor, offering modern design, quality finishes, and an elevated urban lifestyle. The featured unit is a thoughtfully laid out 2-bedroom plus den with 2 full bathrooms, ideal for professionals or couples needing flexible work-from-home space. Locker is included for convenience. Residents enjoy being surrounded by cafés, restaurants, shops, and everyday essentials, with easy access to nearby subway and transit options for seamless commuting. The building features over 16,000 square feet of premium indoor and outdoor amenities, including an outdoor swimming pool, BBQ areas, fireside lounges, a fully equipped fitness centre, yoga studio, sauna and steam rooms, plus stylish social spaces such as a party room, games room, and children's play area - delivering comfort, convenience, and lifestyle all in one address. (id:61852)
Royal LePage Vision Realty
222 - 858 Dupont Street
Toronto, Ontario
Welcome to The Dupont, a newly built Tridel community located in the vibrant Dupont cultural corridor, offering modern design, quality finishes, and an elevated urban lifestyle. The featured unit is a thoughtfully laid out 1-bedroom plus den with 2 full bathrooms, ideal for professionals or couples needing flexible work-from-home space. Locker is included. Residents enjoy being surrounded by cafés, restaurants, shops, and everyday essentials, with easy access to nearby subway and transit options for seamless commuting. The building features over 16,000 square feet of premium indoor and outdoor amenities, including an outdoor swimming pool, BBQ areas, fireside lounges, a fully equipped fitness centre, yoga studio, sauna and steam rooms, plus stylish social spaces such as a party room, games room, and children's play area - delivering comfort, convenience, and lifestyle all in one address. (id:61852)
Royal LePage Vision Realty
1705 - 1270 Maple Crossing Boulevard
Burlington, Ontario
Rare 1,432 Sq Ft Condo at The Palace, Burlington. Unit 1705 at The Palace is a 1,432 sq ft residence featuring an expansive layout, abundant natural light, and views toward Lake Ontario. Opportunities to own a condo of this size in this building are extremely rare. A generous entrance foyer leads into a spacious kitchen and an oversized living room, ideal for both everyday living and entertaining. A separate dining room offers excellent flexibility for hosting, while the bright sunroom-with lake views-provides an ideal space for a home office, reading area, or quiet retreat. The suite includes two large bedrooms, highlighted by a spacious primary bedroom with a walk-in closet and 4-piece ensuite. A second full 4-piece bathroom serves guests and the additional bedroom. Large windows throughout fill the home with natural light, enhancing the open and airy feel. The Palace is a well-managed and highly regarded building offering residents a full suite of amenities, including a fitness centre, outdoor pool, sauna, tennis and squash courts, party room, and 24-hour security. Located just steps from Spencer Smith Park, the lakefront, Burlington GO Station, and the vibrant downtown core, this home offers an exceptional blend of space, convenience, and lifestyle. A truly unique offering - one of the largest floor plans in the building, designed for those who value light, scale, and location. (id:61852)
RE/MAX Aboutowne Realty Corp.
23 Heatherton Way
Vaughan, Ontario
Beautiful family home in a prime Thornhill location. Bright and elegant living spaces with hardwood floors throughout and a spacious family room featuring a gas fireplace. Four generous, sun-filled bedrooms, including a primary suite with a huge walk-in closet and private ensuite. Gorgeous kitchen with maple cabinetry, granite countertops, and stainless steel appliances. Fabulous bathrooms and thoughtful upgrades throughout. Finished basement offering abundant storage space. Landscaped front and backyard, double car garage with direct access to the main floor, hardwood staircases, mudroom, and extra refrigerator on the main level. Enjoy an abundance of natural light, California shutters, and a large enclosed front porch. Located directly across from a local park and just steps to top-rated schools, shopping, parks, library, and community centre. A perfect home to create lasting family memories. (id:61852)
Central Home Realty Inc.
5 Victor Metcalf Lane
Richmond Hill, Ontario
Brand New Treasure Hill Home!This stunning 4-bedroom, 4-bathroom detached residence offers modern elegance and exceptional functionality, complete with a double car garage. Featuring 9-ft ceilings throughout and a carpet-free interior, this home showcases a bright open-concept layout designed for both comfortable family living and stylish entertaining. The contemporary kitchen is appointed with quartz countertops, stainless steel appliances, and a spacious centre island, seamlessly flowing into the main living and dining areas. Situated in one of Richmond Hill's most sought-after neighbourhoods, within top-ranked elementary and secondary school zones. Steps to shops, restaurants, and public transit, and just minutes to Hwy 404, Hwy 7, and GO Transit. Close to parks, community amenities, and major shopping centres. An exceptional opportunity for families seeking style, comfort, and convenience in a prime location. (id:61852)
Homelife Landmark Realty Inc.
3009 - 5 Buttermill Avenue
Vaughan, Ontario
Transit City South Tower W/ Unobstructed Sw View. Spacious Bright 2 Bedroom W/ Den, 778 Sft Plus Large Balcony, S/S Appliances, 2Full 4 Piece Bathrooms. Minutes From Vaughan Metropolitan Center W/ 5 Star Amenities. Steps To Vmc Subway And Three Stops To York University.Easy Access To Hwy 400, 427 & 407. Close To Walmart, Mapletri Supermarket, Ymca, Restaurants, Shopping Malls (id:61852)
Hc Realty Group Inc.
Bsmnt - 66 Mcdonald Avenue
Toronto, Ontario
Beautiful and bright, furnished 1-bedroom basement apartment in the desirable Oakridge neighbourhood of Scarborough! This private unit features a separate entrance, full kitchen, spacious bedroom, and a clean 3-piece washroom. Enjoy a functional layout with updated flooring, ample lighting, and shared laundry on-site. Located just minutes from Warden Station and multiple TTC routes, it's perfect for commuters or students. Walk to parks, schools, and the vibrant Danforth retail strip. Ideal for a single professional or quiet couple seeking a well-maintained, self-contained space in a safe, transit-friendly area. All utilities included, internet seperate, just move in. You won't find anything like this in the city for the price offered. (id:61852)
Newgen Realty Experts
104 - 100 Prudential Drive
Toronto, Ontario
Well-maintained 2-bedroom condo in a prime Midland & Lawrence location. Bright and spacious layout with a large balcony. Move-in ready unit featuring ensuite laundry, updated finishes, and a functional open living area. Generous-sized bedrooms; primary bedroom includes a walk-in closet.Building amenities include an indoor pool. Convenient access to public transit, Scarborough Town Centre, schools, hospital, and all major amenities. Ideal for first-time buyers, investors, or downsizers. (id:61852)
Homelife/champions Realty Inc.
505 - 20 Gilder Drive
Toronto, Ontario
Top Value for Money Unit. Prime location in Midland and Eglington - very close to the KennedyBus Station. Newly painted well-maintained spacious unit. 3 Large Bedrooms. Includes Washer room with shelves. Indoor Pool & Gym. Underground Parking with locker, Conveniently located close to Amenities, Shopping, Schools, Place of Worship, Grocery, Walking Distance to Kennedy Subway Station, Public Transport. This Condo Apartment what you have been waiting for! (id:61852)
Right At Home Realty
2511 - 18 Graydon Hall Drive
Toronto, Ontario
Luxury Tridel-Built 'Argento' At Don Mills & York Mills. Nestled within the tranquil Don Ravine system and overlooking the lush green views of Donalda Club golf course. Corner Sun-Filled Unit w/2 Split Bedrooms; Unobstructed South View W/ 9 Ft Ceiling, Bright, Functional Open Concept. Modern Kitchen W/ Plenty Of Cabinet Storage & A Granite Centre Island, Granite Counter Top. Big Separate Den With Frosted Glass Door Upgraded By The Builder Can Be Used As A Home Office Or 3rd Bdrm. Quality Laminate Throughout, W/O Balcony. Easy Access To 401, 404 & Dvp. Steps To Bus Stops. Close To Don Mills & York Mills Subway Stn, Fairview Mall, Ikea, Shops @ Don Mills, Betty Sutherland Trail Park, Golf Club, Spectacular Amenities: 24-Hour Concierge Service, Gym, Fitness Studio, Steam Room, Party Room, Dining Room, Meeting Room, Theatre, Outdoor Terrace W/ 2 Bbq Areas, 2 Guest Suites. Underground Visitors Parking. High Speed Internet Included. (id:61852)
Homecomfort Realty Inc.
2610 - 44 St Joseph Street
Toronto, Ontario
* SHARED ACCOMMODATIONS * Master Bedroom For Lease In a Bright High Floor 1+1 Condo Unit; Spacious with Large Window; Spectacular East View Of City; Share Kitchen, Living, Bathroom & Locker with One Female Student. Sought After Location At Bay & Wellesley; Steps To Subway, Univ. Of Toronto; A Real Bargain For Tenant: Rent Includes Utilities (CAC, Water, Hydro, & Heat). Tenant Insurance Required. No Pets, No Smoking. One Underground Parking Is Included. (id:61852)
Homelife Landmark Realty Inc.
2112 - 35 Mercer Street
Toronto, Ontario
Experience the height of luxury living at the prestigious Nobu Residences with this brand-new, never-lived-in southwest corner unit in the heart of Toronto's Entertainment District. Spanning 827 sq. ft., this sophisticated 2-bedroom plus study, 2-bathroom suite features a split-bedroom layout for optimal privacy, soaring 9-foot ceilings, and floor-to-ceiling windows that flood the space with natural light. The gourmet kitchen serves as a stunning focal point, equipped with integrated Miele appliances and sleek quartz countertops, while the primary retreat offers upgraded custom closets and a spa-inspired ensuite. With a perfect 100 Transit Score and exclusive access to five-star amenities-including a state-of-the-art fitness center, the "Nobu Villa" terrace, and the iconic restaurant downstairs-this residence offers an unparalleled blend of historic Art Deco charm and modern convenience. (id:61852)
Real Estate Homeward
4505 - 8 Wellesley Street W
Toronto, Ontario
An ultra-rare chance to own a brand-new 1-bedroom plus study in the heart of Yonge & Wellesley, delivering pure downtown efficiency with a seamless resale purchase experience. Set high above the city with stunning views, this bright, intelligently designed suite pairs sleek modern finishes, quartz counters, hardwood flooring, and premium appliances with over 21,000 sq. ft. of luxury amenities, including a massive fitness club, refined co-working lounges, concierge service, guest suites, and a Fendi-inspired lobby. Steps to the subway, U of T, TMU, Yorkville, and the Financial District, this is effortless urban living wrapped in full TARION warranty protection-clean, turnkey, and positioned in one of Toronto's most connected addresses. (id:61852)
Real Estate Homeward
303 - 5 Concorde Place
Toronto, Ontario
Welcome to Your New Home at Concorde Park in Don Mills, a Safe, Peaceful and Well-Managed Condo with Ample Facilities. Practical Layout: Spacious, Bright, Quiet 1 Bedroom suite with Closets, a 4-pc Bathroom, an Open Concept Living Room, a Full Kitchen, a Storage and Laundry Room. East-Facing Solarium Offers Warm Natural Sunlight and a Spectacular Ravine View.Premium Central Location: TTC at door to Eglinton LRT and to both Subway Lines. Next to Hwy DVP, Easy Access to Hwy 401, QEW, Downtown, Scarborough, Markham, and GTA Airport. Short drive to Shops at Don Mills, Fairview Mall, Banks, Medical Centres, Libraries, Golf Courses, Parks, Community Centres and Ice Rinks. 5 min walk to Groceries, Doctors, Dentists, Pharmacy, Day Care, Playground, Cultural Centres, Aga Khan Museum and Park, Don River Valley Walk and Bike Trail Systems. Excellent Service: 24-Hr Security/Concierge and a Professional Team of Management, Superintendent and Cleaning Staff. Amenities: Guest Suites, Party Rooms, Visitor Parking, Car Wash. A Large Landscaped Garden, Tennis and Pickleball Courts. Squash, Table Tennis, Billiards, Dart and Video Rooms. A Quiet Room with a Library. All-season Swimming Pool, Whirlpool, Dry and Steam Sauna. 1 Exclusive-Use Underground Parking. (id:61852)
Newgen Realty Experts
3501 - 101 Charles Street E
Toronto, Ontario
Perched On The 35th Floor Of X2 Condominiums, This Bright Southeast Corner Suite Offers Spectacular Lake And City Views And Abundant Natural Light Through Floor-To-Ceiling Windows. The Split 2-Bedroom, 2-Bathroom Layout (Approx. 908 Sq Ft + 50 Sq Ft Balcony) Features 9-Ft Ceilings, Wood Flooring, Custom Window Coverings, And Modern Bathrooms. A Sleek European-Inspired Kitchen Showcases Granite Countertops And A Functional Eat-In Centre Island. Designed By Cecconi Simone, X2 Features A Dramatic Double-Height Lobby And Resort-Style Amenities Including 24-Hr Concierge, A Full Fitness And Training Floor, His & Hers Steam Rooms, Outdoor Pool And Rooftop Terrace, Party Room, Billiards Lounge, Kitchen/Dining/Bar Lounge, Piano Lounge, And Poolside Library. Prime Bloor & Jarvis Location Steps To Yorkville, Yonge & Bloor Subway, Shopping, Dining. Also In-Building; Dry Cleaner, 24 hour Rabba Fine Foods And Rooster Coffee. (id:61852)
Sutton Group-Admiral Realty Inc.
2806 - 88 Queen Street E
Toronto, Ontario
Experience Stylish Downtown Living In This Sun-Filled South-Facing 1-Bedroom At 88 Queen. Located On The 28th Floor, This Suite Offers A Modern Kitchen With Built-In Appliances, Floor-To-Ceiling Windows, And A Bright Open-Concept Layout. Enjoy 5-Star Amenities: Gym, Yoga Studio, Rooftop Terrace, Party Room & 24/7 Concierge. Steps To TMU, Eaton Centre, Queen Subway, St. Michael's Hospital, Restaurants & Shopping. Walk Score 99 & Transit Score 100. The Perfect Balance Of Style, Comfort & Convenience! (id:61852)
Homelife Landmark Realty Inc.
320 - 181 Sheppard Avenue E
Toronto, Ontario
Discover a prime boutique condo for lease in the heart of North York at 181 Sheppard Avenue East! This elegant and brand new never lived-in 2-bedroom, 2-bathroom suite offers a serene east-facing views and a private balcony overlooking peaceful low-rise residentials and lush greenery. The condo is move-in ready. Enjoy a bright and modern living space that's perfectly situated just minutes from the vibrant Yonge & Sheppard streets, Hullmark Centre, professional offices, and the TTC Subway and transits. Top-rated Earl Haig High School, banks, parks, luxury retailers at Bayview Village Shopping Mall, Highway 401, and everyday conveniences like groceries, restaurants, cafes, and shops are all within easy reach. Plus, Downtown Toronto is just a short 20-minute drive away, ensuring effortless access to the city's bustling core. The condominium building also provides exceptional amenities on-site, including a concierge, gym, yoga studio, library, meeting room, party room, dining room, and media room, offering the ultimate lifestyle of comfort and convenience. Don't miss this rare opportunity to call this tranquil and connected condo home! **EXTRAS** Built-In Appliances: Smooth Cooktop Range, Oven, Microwave with Rangehood Fan, Paneled Dishwasher and Refrigerator. Kitchen Island, Brand New Window Coverings and Light Fixtures. (id:61852)
RE/MAX Hallmark Realty Ltd.
7101 - 3 Concord Cityplace Way
Toronto, Ontario
Brand New Luxury 3-Bedroom Condo at Concord Canada House Torontos Newest Landmark Beside CN Tower & Rogers CentreExperience unobstructed WEST-facing panoramic views of the Lake Ontario from this stunning luxury residence at Concord Canada House the newest icon of downtown living.This spacious suite features 1,051sq.ft. of thoughtfully designed interior living space plus an additional209 sq.ft. heated outdoor balcony for year-round enjoyment. With 3 bedrooms and 2 full bathrooms, the residence is perfectly suited for modern city living, offering both comfort and style.Premium features include:Sleek Miele appliancesModern balcony doors designed for four-season useExpansive floor-to-ceiling windows that flood the space with natural light and capture spectacular city and lake vistasResidents enjoy access to world-class amenities, including the breathtaking 82nd-floor Sky Lounge and Sky Gym, indoor swimming pool, ice-skating rink, touchless car wash, and more. (Some amenities will become available at a later date.) (id:61852)
Prompton Real Estate Services Corp.
4205 Sarazen Drive
Burlington, Ontario
Stunning Fully Renovated Home for Rent in Desirable Millcroft. Step into luxury with this beautifully renovated house, boasting modern and appealing interior finishes on a neutral color palette. The dark brown hardwood flooring with wide planks adds a high-class touch to the ground and second floors. The sleek white kitchen is equipped with Bosch appliances and features modern grey flooring that shines like a mirror. The fully finished basement offers a refreshing laminated floor and plenty of natural light. This impressive home features 4 washrooms, a powder room, and ample storage space. The exterior is just as impressive, with a new driveway, 3-car garage, private backyard, and patio perfect for outdoor entertaining. Don't miss out on this incredible rental opportunity! Tenant application, employment letter, credit check and references required. No pets, non smoker. Minimum 1 year lease. (id:61852)
International Realty Firm
31 Hemlock Avenue
Tay, Ontario
Stunning custom home with views of Georgian Bay at the end of dead-end street on 294-foot-wide lot! This modern cross bohemian home is straight out of a magazine on over 0.5 of an acre. The main level is vast and open with 9-foot ceilings, a great room with plenty of windows and patio doors out to the wraparound interlocked patio and of course a cozy fireplace. The dining room has main to 2nd floor windows and will suit all of your family gatherings (as will the driveway for parking). Onto the oversized custom kitchen with tons of cabinet space, Cambrian quartz waterfall island and countertops and sleek herringbone mosaic backsplash. There is also access to the yard from the kitchen which is perfect for barbequing or just hanging outside with loved ones. This floor finishes up with the main floor laundry and large storage area, powder room and walk-in closet. Up the open staircase and glass railing you reach the 2nd floor where the 9-foot ceilings continue (the home is ICF). A flex space is perfect for the kids to get away from the parents or could be used as an office space with Juliette down to below and a massive window facingthe vast waterfront. An ideal spot to watch all of the windsurfers and boats go by. Four large bedrooms on this level with vinyl and heated floors all with at least a double closet, if not two doubles. Two full bathrooms, each with 5-pieces (dual vanities) and two covered balconies (with composite decking) facing the water perfect for the pink and purple regular sunsets. Enjoy nature at your doorstep with tons of trees, the Tay Trail with over 18 kilometer's to explore or Waubaushene Beach and Pier just a short walk away. 5 minutes to 400 HWY, LCBO and Tim Hortons, 30 minutes to Barrie, 80 minutes to Pearson Airport. Waubaushene's quiet loving town will win you over. Painted with Benjamin Moore March 2025. Driveway 2025 (crusher run) (id:61852)
Real Broker Ontario Ltd.
1301 - 300 Front Street
Toronto, Ontario
Experience downtown living at its best at 300 Front Street West, one of Tridel's most recognized residential towers. This bright and well-designed one-bedroom, one-bath suite offers over 600 square feet of open, practical living space with 9-foot ceilings and a large balcony with lake views. The modern kitchen is finished with stainless steel appliances and flows seamlessly into the living area, ideal for both relaxing and entertaining. The bedroom features floor-to-ceiling windows and a walk-in closet for generous storage. Residents enjoy premium building amenities including a rooftop infinity pool, sun terrace with cabanas and BBQ areas, hot tub, full fitness and yoga facilities, saunas, party and media rooms, billiards lounge, guest suites, and 24-hour concierge service. Unbeatable location just steps to transit, Union Station, the Financial District, restaurants, shopping, entertainment venues, Rogers Centre, and the PATH network. (id:61852)
Royal LePage Vision Realty
