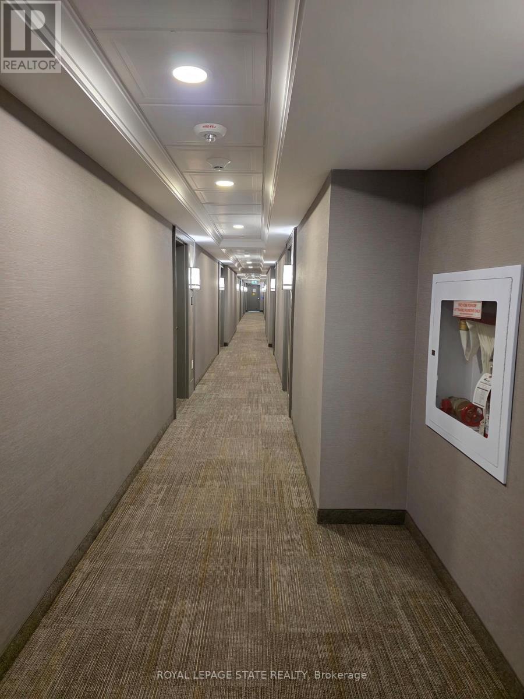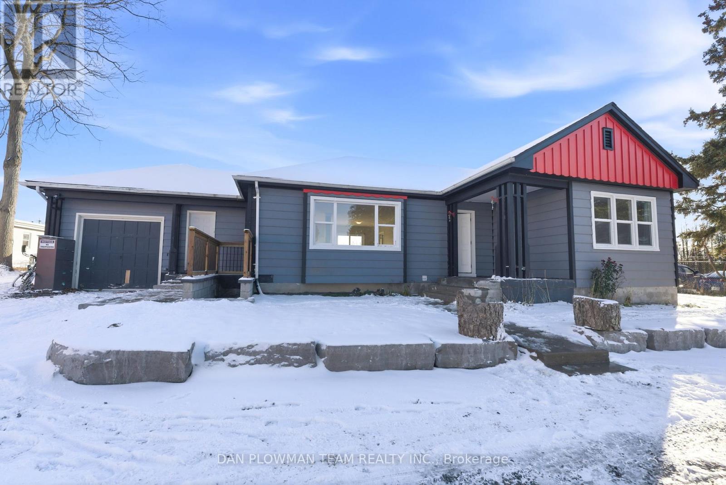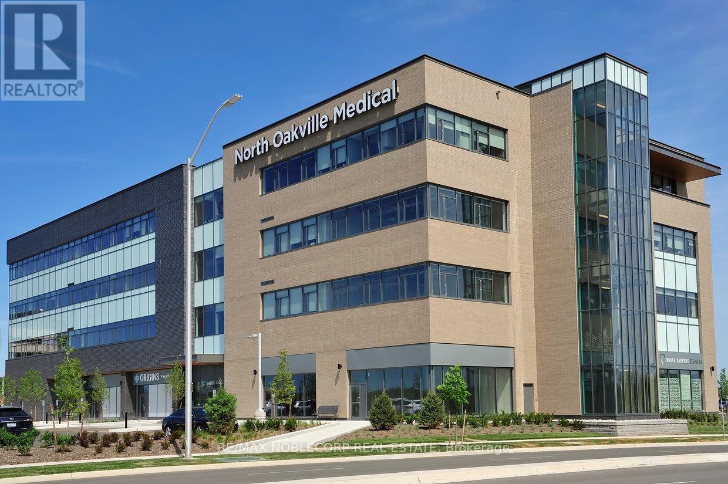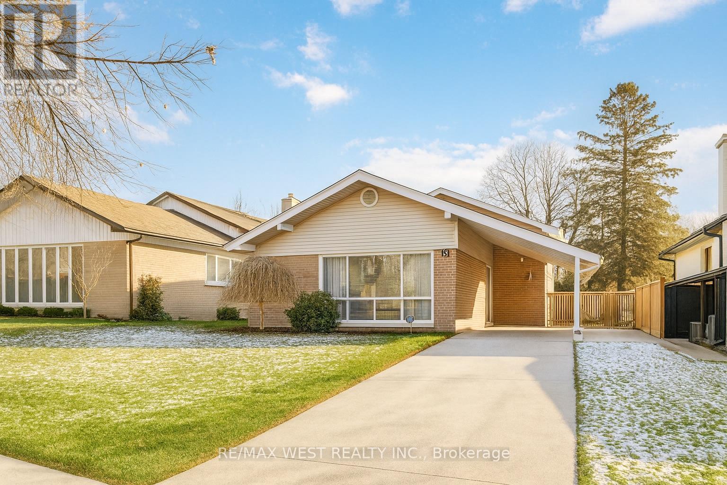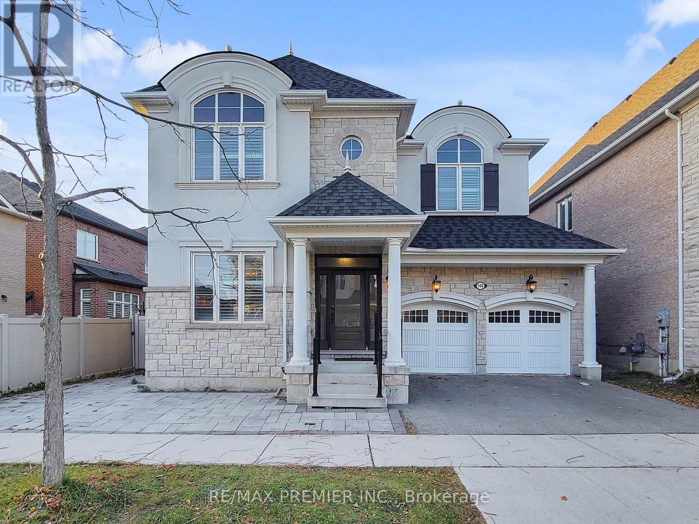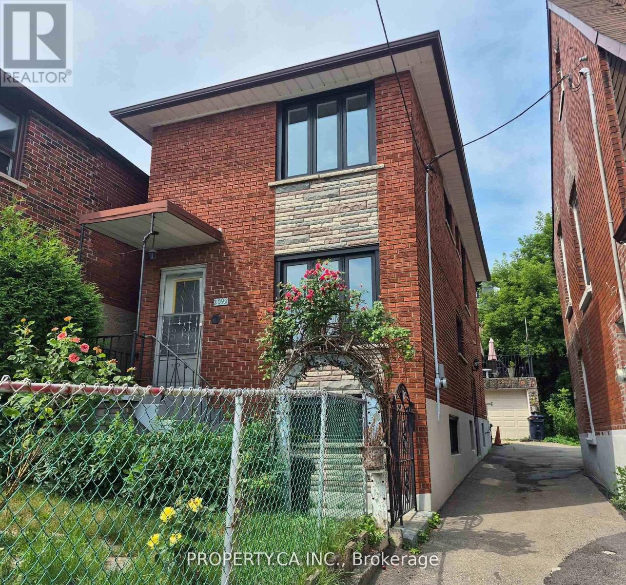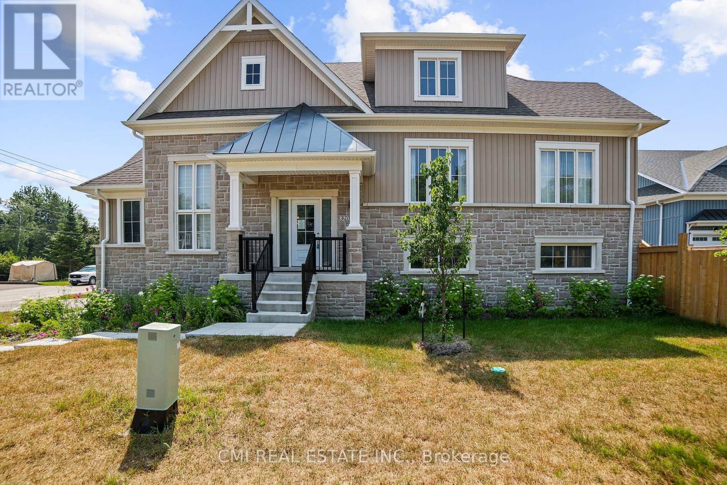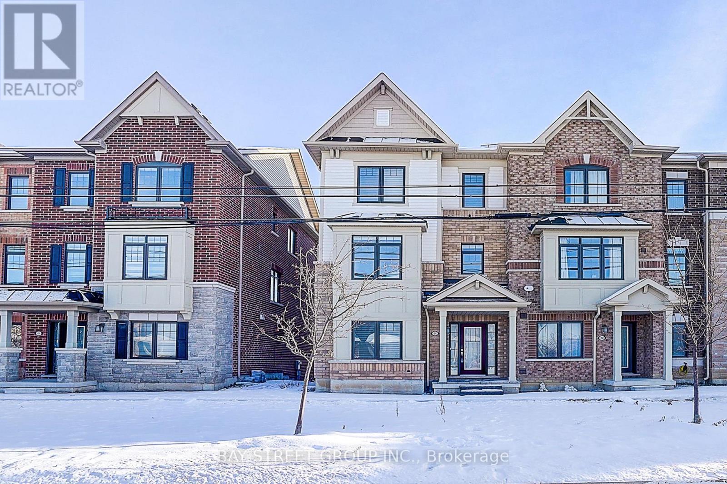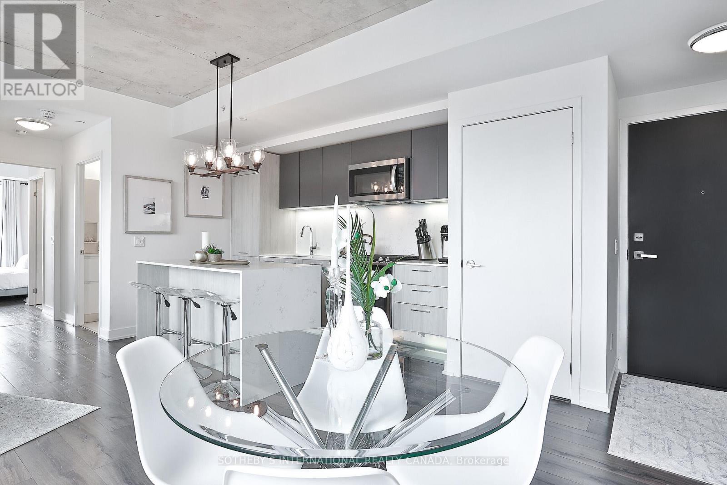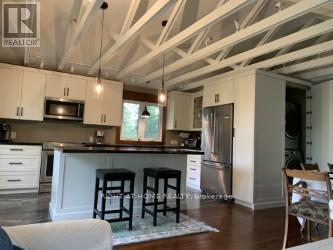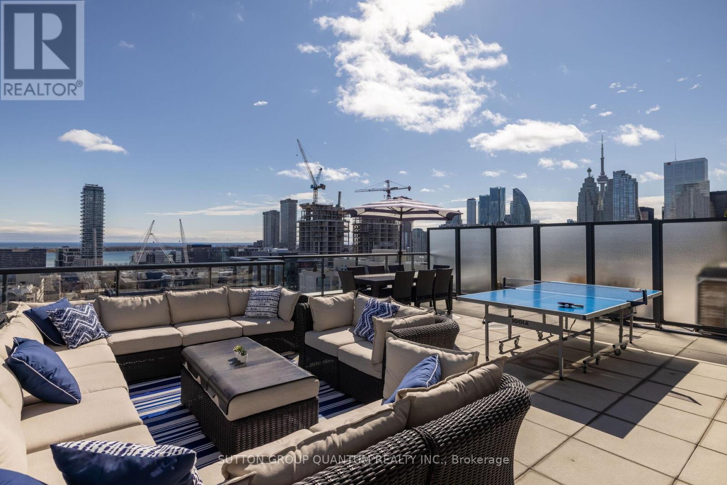433 - 5055 Greenlane Road
Lincoln, Ontario
Welcome to "Utopia" by New Horizon Development Group! This spacious 2-bedroom 2-bath condo in Beamsville features an open-concept kitchen/living area, ensuite with separate shower, in-suite laundry and unobstructed courtyard views. Features an advanced geothermal heating & cooling system for year-round comfort and efficiency. Building amenities include a party room, fitness centre, rooftop patio and bike storage. Comes with underground parking and a storage locker on the same floor. Conveniently located steps to Sobeys, retail plaza shops, restaurants, QEW access and the future GO station. (id:61852)
Royal LePage State Realty
121 Dorset Street E
Port Hope, Ontario
This Home With C2 Zoning Offers A Versatile And Dynamic Investment Opportunity, Perfectly Positioned For Both Residential And Commercial Uses. The Spacious Layout Includes A Three-Bedroom, Two-Bathroom Unit On The Upper Floor, Ideal For Families Or Professionals Seeking Comfort And Convenience. The Lower Level Features A Two-Bedroom Unit With A Shared Bathroom, Perfect For Roommates Or As A Rental Opportunity. Additionally, The Bachelor Suite At The Back Provides An Excellent Option For Guests Or As A Potential Short-Term Rental. The Expansive Lot, Measuring 110.07 By 197.62 Feet, Boasts Over 15 Parking Spaces, Making It An Attractive Option For Businesses That Require Ample Parking For Clients Or Employees. The Layout Is Perfect For Multi-Generational Families, Allowing For Privacy While Still Being Close To Loved Ones. With Three Separate Living Units, You Could Generate Significant Rental Income, Catering To Long-Term Tenants Or Short-Term Stays. The Bachelor Suite Can Serve As A Private Office, While The Upper Unit Can Be Transformed Into A Stylish Workspace Or Co-Working Area For Local Entrepreneurs. The C2 Zoning Allows For Various Commercial Uses, Such As A Boutique, Café, Or Professional Services Office, Taking Advantage Of The High Visibility And Accessibility. Utilize The Expansive Parking And Outdoor Areas For Community Events, Workshops, Or Pop-Up Markets, Attracting Local Residents And Businesses. Transform The Bachelor Suite Or Lower Unit Into A Vibrant Art Studio Or Creative Workspace, For Local Artists And Creatives. This Home Not Only Offers A Comfortable Living Environment But Also Presents Endless Possibilities For Investment And Community Engagement. (id:61852)
Dan Plowman Team Realty Inc.
121 Dorset Street E
Port Hope, Ontario
This Home With C2 Zoning Offers A Versatile And Dynamic Investment Opportunity, Perfectly Positioned For Both Residential And Commercial Uses. The Spacious Layout Includes A Three-Bedroom, Two-Bathroom Unit On The Upper Floor, Ideal For Families Or Professionals Seeking Comfort And Convenience. The Lower Level Features A Two-Bedroom Unit With A Shared Bathroom, Perfect For Roommates Or As A Rental Opportunity. Additionally, The Bachelor Suite At The Back Provides An Excellent Option For Guests Or As A Potential Short-Term Rental. The Expansive Lot, Measuring 110.07 By 197.62 Feet, Boasts Over 15 Parking Spaces, Making It An Attractive Option For Businesses That Require Ample Parking For Clients Or Employees. The Layout Is Perfect For Multi-Generational Families, Allowing For Privacy While Still Being Close To Loved Ones. With Three Separate Living Units, You Could Generate Significant Rental Income, Catering To Long-Term Tenants Or Short-Term Stays. The Bachelor Suite Can Serve As A Private Office, While The Upper Unit Can Be Transformed Into A Stylish Workspace Or Co-Working Area For Local Entrepreneurs. The C2 Zoning Allows For Various Commercial Uses, Such As A Boutique, Café, Or Professional Services Office, Taking Advantage Of The High Visibility And Accessibility. Utilize The Expansive Parking And Outdoor Areas For Community Events, Workshops, Or Pop-Up Markets, Attracting Local Residents And Businesses. Transform The Bachelor Suite Or Lower Unit Into A Vibrant Art Studio Or Creative Workspace, For Local Artists And Creatives. This Home Not Only Offers A Comfortable Living Environment But Also Presents Endless Possibilities For Investment And Community Engagement. (id:61852)
Dan Plowman Team Realty Inc.
422 - 3075 Hospital Gate
Oakville, Ontario
Welcome To This Elegant & Sought After Medical Unit In The New North Oakville Medical Building, Directly Connected To The Oakville Hospital, Reception Area, Waiting Room, 3 Separate Office/Exam Rooms. fully upgraded!! (id:61852)
RE/MAX Noblecorp Real Estate
5 Henley Crescent
Toronto, Ontario
Full of charm, this spacious backsplit home offers a great blend of comfort, functionality, and potential. Set on a quiet street with a private driveway and covered carport, it opens into a warm, open-concept living and dining area-perfect for entertaining or spending time with family. The bright eat-in kitchen is just steps away, offering ample storage and space for everyday meals.Upstairs, you'll find three generously sized bedrooms and a full 4-piece bathroom with heated floors, thoughtfully designed for comfortable family living. The HVAC system was recently replaced (just 2 months ago), giving buyers peace of mind for the next decade. All major systems and equipment are fully owned-no rentals. The home also includes a backup generator for year-round reliability.The lower level adds even more versatility with a fully finished basement, complete with its own kitchen and a separate entrance. This level also features a second living area, a flexible rec room, and a newly upgraded bedroom and bathroom-ideal for extended family or rental income.Outside, enjoy a private backyard with a stone patio and garden that backs onto an open field with no houses behind-offering rare privacy and a beautiful, unobstructed view of the nearby ice-skating rink where local kids skate in the winter. It's a peaceful, charming sight right from your backyard.A perfect balance of convenience and tranquility, 5 Henley Crescent is well-suited for first-time buyers, investors, or anyone looking for a flexible multigenerational home. (id:61852)
RE/MAX West Realty Inc.
140 Magnolia Crescent
Oakville, Ontario
Welcome to Preserve's finest block! This executive 4+1 bedroom, 4.5 bathroom beautiful home located on a quiet crescent. Upgraded 5500+ sq ft (incl. finished basement) of living space. High ceilings on main, 9ft ceilings on bedroom level, Hardwood flooring, crown mldg, light fixtures, LED pot lights, oversized foyer tiles. Open concept kitchen with oversized quartz Island & breakfast bar ledge. Extra large 'Dacor' gas stove, oven & microwave, oversized fridge & upgraded range hood with backsplash. Open breakfast & family room, walkout to finished and fenced yard. Open Staircase with wrought iron railing. Second level with open concept loft with hardwood; 4 spacious bedrooms, 3 full baths & an oversized laundry room. Master features twin walk-in closets & twin sinks and oversized soaker tub. Walking distance to schools & parks. Minutes to Oakville hospital, shopping centers, Walmart & Costco, 407, 401, 403 & QEW. Extras: $$$ in upgrades, California shutters; High end appliances; Pot lights & fixtures T/O, Finished basement (1500+ sq ft) - large entertainment area, pot lights & fixtures. Basement offers a large entertainment area and full 3 piece bathroom. Must see the floor plan attached and virtual tour. (id:61852)
RE/MAX Premier Inc.
2098 Dufferin Street
Toronto, Ontario
Welcome to 2098 Dufferin Street! This beautifully maintained two-storey detached home offers timeless charm and awaits your personal touch. The sun-drenched main floor boasts a spacious living room, a separate dining room, and an eat-in kitchen with a walk-out to an elevated terrace a perfect spot for morning coffee and soaking up the city vibe. Hardwood floors flow throughout LR,DR & upper level. Complemented by three well-appointed bedrooms and a recently renovated four-piece bathroom. A convenient two-piece powder rm' is located on the lower level. The finished basement features a large, inviting recreation room with a sep entrance, ideal for entertaining. Recent updates include a new roof and aluminum in 2020, and new windows in 2021. Enjoy the fully fenced front yard. Located in the heart of the city & conveniently close to Dufferin and Eglinton, the future Eglinton LRT, restaurants, shops, major hwys, and public trans. 2098 Dufferin is ready for you to make it your own. (id:61852)
Property.ca Inc.
3205 Mosley Street
Wasaga Beach, Ontario
Waterview! Nestled on the sandy shorelines of Wasaga Beach, presenting this 2-yr old detached bungaloft offering 3beds, 3 bath approx 2200sqft of living space on premium 50ft corner lot steps to schools, parks, beaches, recreation, conversation, shopping, & much more! Short drive to Collingwood, Blue Mountain, & HWY 400 providing amazing connectivity. Purchase a new home on a budget in a developed neighborhood down the street from beach access. Two-car garage w/ large driveway (no sidewalk) provides ample parking. Bungaloft layout ideal for first time home buyers, buyers looking to downsize or buyers looking for a primary bedroom on the main level. Step into the split level bright foyer w/ access to the garage. Explore the expansive dining & living space w/ gorgeous fireplace. Eat-in gourmet kitchen w/ modern cabinetry, quartz counters, & accent colored center island W/O to rear deck. Main-lvl large primary bedroom w/ 3-pc ensuite. Head upstairs to find a small loft (can be used as an office or sitting area), two additional beds & 5-pc bath ideal for guests or kids. Full sized bsmt awaiting your vision (can be converted to recreational space, in-law suite or rental). Enjoy a fully fenced private backyard ideal for summer entertainment & pet lovers! (id:61852)
Cmi Real Estate Inc.
10943 Victoria Square Boulevard
Markham, Ontario
Gorgeous only 6-year end unit townhouse with 4-bedroom and 2-car garage, 2438 Sq.ft, Super conveniently located at Woodbine/Elgin Mills. Many Upgrades spent on this home. 9' 2nd & 3rd floor, hardwood floor throughout. Modern kitchen with quartz countertop/Custom backsplash/Upgraded Kitchen Cabinets&Pantry/ Brick Pattern Floor Tiles. Spacious and Functional Family Room Combined with Dining Room. Large prim bedroom with ensuite and walk-in closet. Modern Design Light Fixtures, Iron Stair Pickets, Large Deck on the back, Minutes to Costco/HWY 404/ Top Ranking Schools. (id:61852)
Bay Street Group Inc.
503 - 665 Kingston Road
Toronto, Ontario
Welcome to this Upper Beaches gem, "The Southwood" by Streetcar Developments. Light filled, corner suite! Beautiful 2 bedroom, 2 bathroom luxury suite. Open concept living space including balcony with gas line for BBQ. Live in one of Toronto's best neighbourhoods. Quick access to the TTC, GO Train, restaurants, grocery store & Toronto's luxurious Beaches, parks, schools. Live on-top of The Big Carrot with underground parking spot & locker included. Low monthly fees, rarely offered. This condo awaits your pride of ownership! (id:61852)
Sotheby's International Realty Canada
185 Uxbridge-Pickering Line
Pickering, Ontario
1.6 acres with 358.5 Feet Frontage, Quality Built Large Renovated Century Home, (Not Heritage), Country Charm, City Convenience, Private Treed Lot, Open concept Gourmet Kitchen with Breakfast Bar, features Vaulted Ceilings, Oak Floors, Main Floor Laundry, Heated Bathroom Floors, 2 ornamental Fireplaces, Walkout Basement, New Furnace 2024. Most renovations around 2016-2017 incl. Kitchen, Windows, Insulation, Roof 2022; 5 min. to Main St. Stouffville with all amenities, restaurants, shopping, Community Centre & transportation. (id:61852)
Right At Home Realty
Lph 03 - 400 Adelaide Street E
Toronto, Ontario
Welcome to the 400 Adelaide penthouse collection, this stunning condo that feels more like a home, with 9 foot ceilings featuring crown moulding and a lavish 700 sqft. Outdoor Terrace! Discover the allure of Ivory On Adelaide, Old Town Toronto's hidden gem! This stunning penthouse boasts over 2,100 square feet of luxurious interior and exterior space, featuring an exclusive, massive south-facing terrace and two additional spacious balconies that wrap around the property. Bask in the sunlight that floods your beautiful eat-in kitchen, complete with sleek quartz countertops, abundant storage, and stainless steel appliances all over looking a large living and dining area with breathtaking views of the lake. The extraordinary primary bedroom is a true retreat, featuring a walk-in closet, access to a private balcony, and a lavish ensuite bathroom equipped with double sinks, heated floors, a separate jacuzzi tub and shower perfect for unwinding after a long day! The second and third bedrooms are generously sized, ideal for a queen bed, a large office, or a cozy nursery, and each boasts walkouts to the balcony and double closets. An additional 3-piece bathroom conveniently located off the hallway adds to the home's functionality.This remarkable property also includes a prime parking spot, an oversized locker, and two bike storage spaces. With low maintenance fees covering water, this penthouse is not just a home; it's a lifestyle waiting to be embraced! Freshly painted, just waiting for you to move in. Walking Distance To Restaurants, TTC, Scotiabank Arena, Union Station, Financial District, Distillery District, St. Lawrence Market, East End Film Studios. Prime location to access major highways DVP & Gardiner. Soon to be new Ontario Line Subway. (id:61852)
Sutton Group Quantum Realty Inc.
