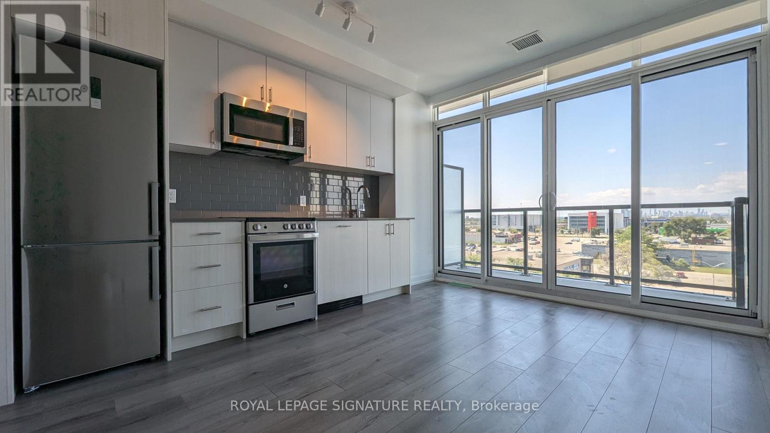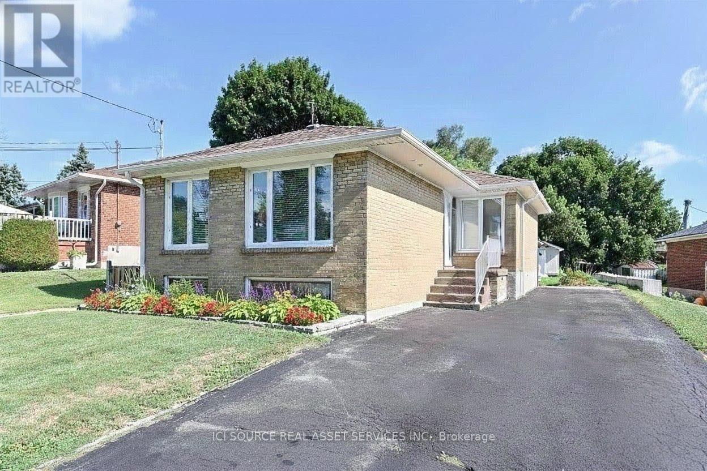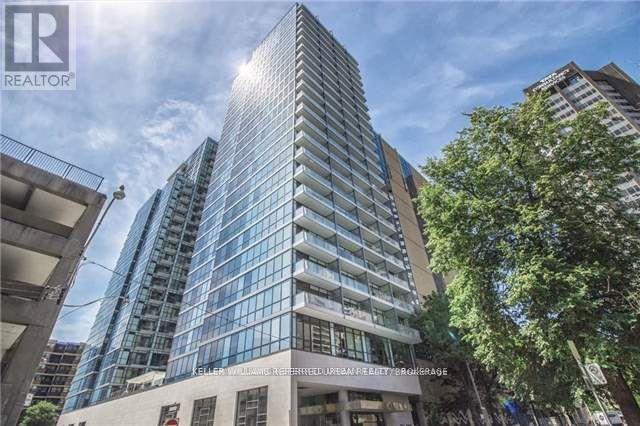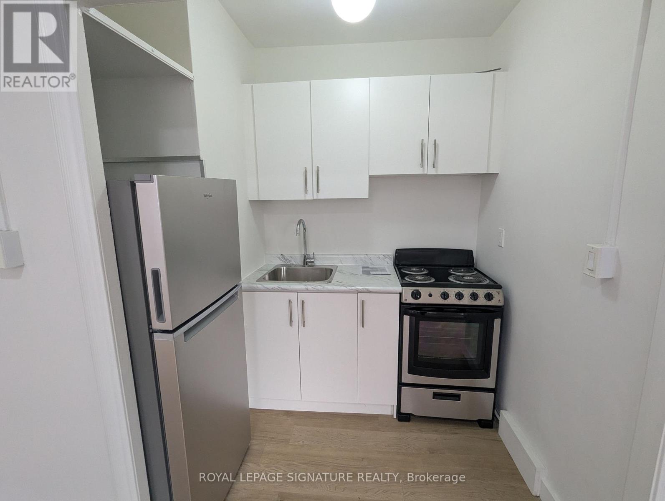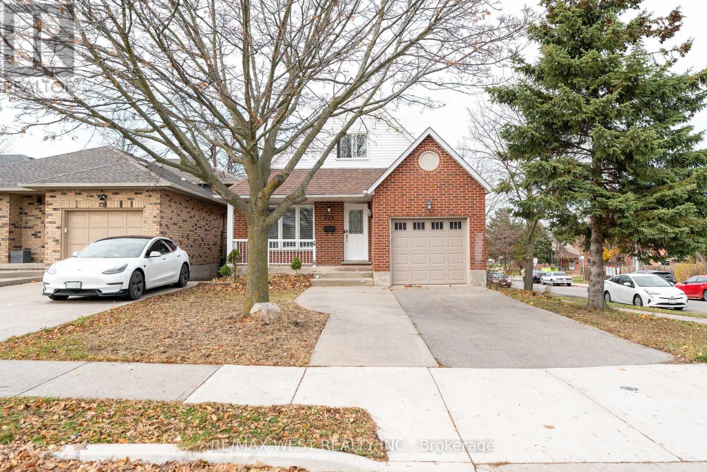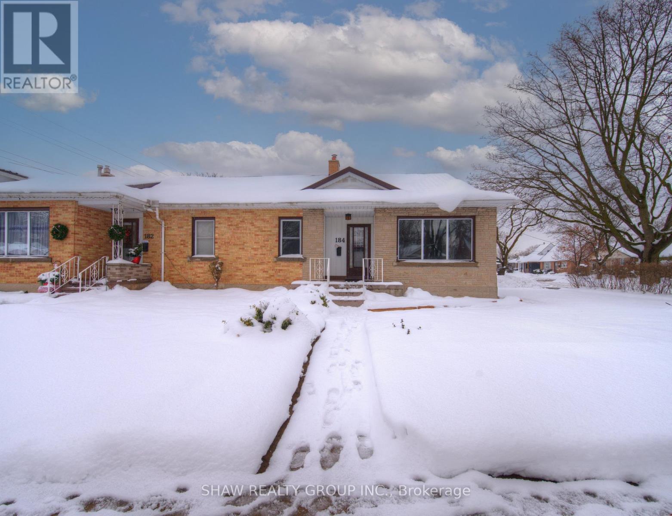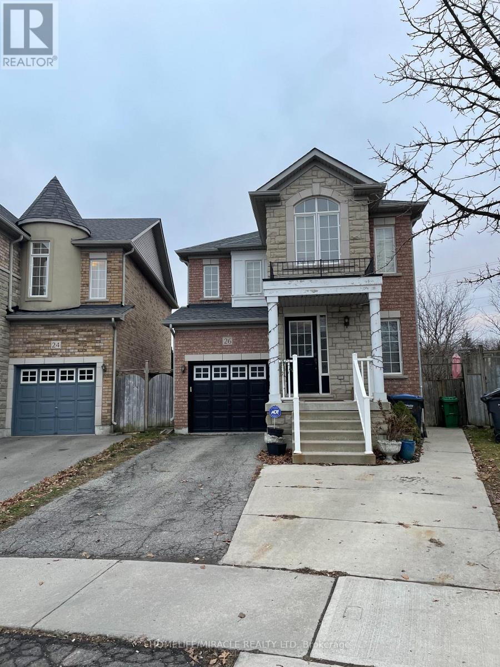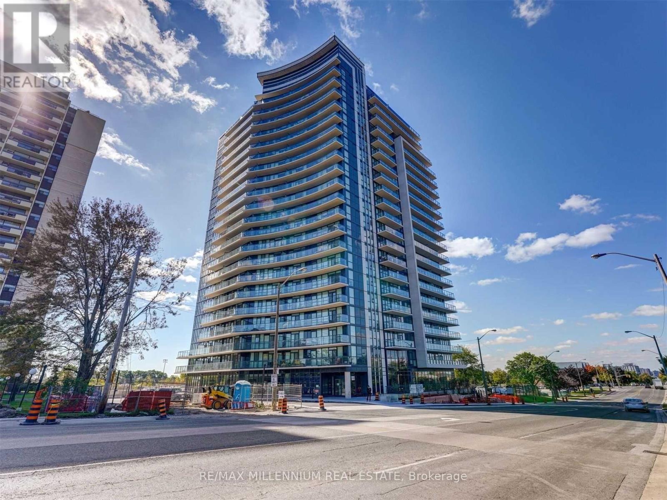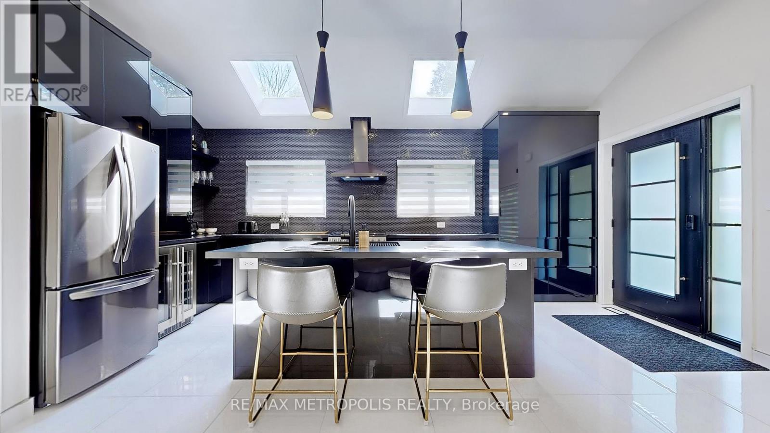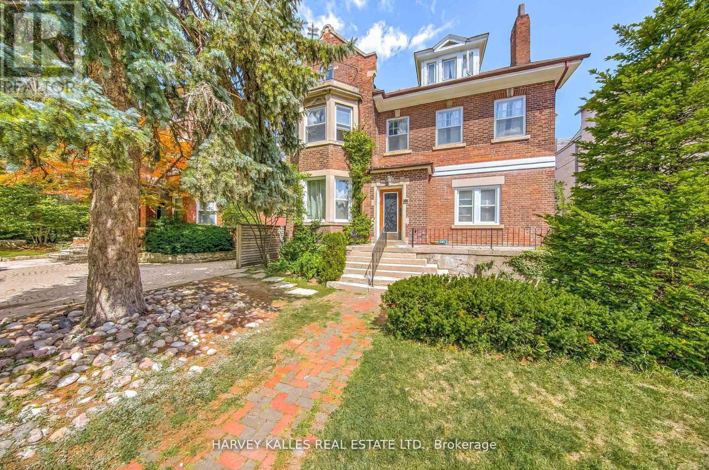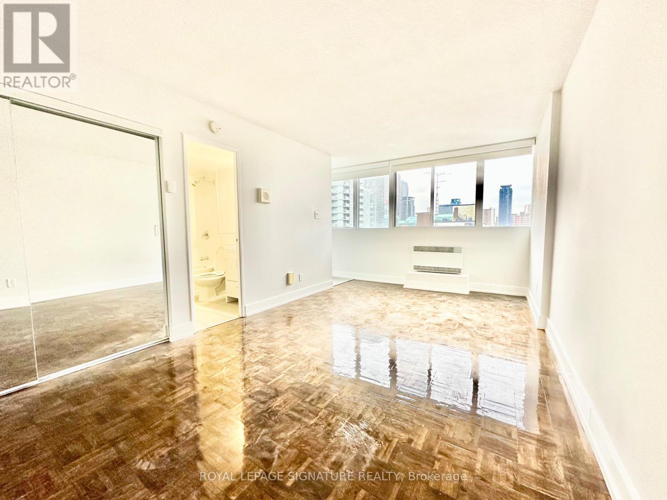619 - 1195 The Queensway Way
Toronto, Ontario
This remarkable one-bedroom unit, complete with a private balcony, offers a contemporary urban living experience. Featuring a well-designed layout, this condo maximizes space and functionality. The open-concept living and dining area seamlessly connects to your private west facing balcony, to take in the cityscape at sunset. Tailor Condos offers exceptional amenities, including 24/7 concierge, a fitness center, and a rooftop terrace. Conveniently situated on The Queensway, you'll enjoy easy access to highways, public transit, shopping, dining, and entertainment. Don't miss the chance to make Tailor Condos your new urban sanctuary - schedule a viewing today to embrace the pinnacle of city living! (id:61852)
Royal LePage Signature Realty
Main Level - 74 Tansley Avenue
Toronto, Ontario
Beautiful Bungalow On A Deep Lot (60' X 170') With Many Improvements. Gleaming Flrs, Maple Kit Cabinets, Freshly Painted, Roof & Alum Eaves, Soffit & Fascia . Bathroom, Backyard Gazebo, Interlock Patio & Stamped Concrete, 2 Sheds, Roughed In For Kitchen. Utilities 60% of bills to share. Basement not included. *For Additional Property Details Click The Brochure Icon Below* (id:61852)
Ici Source Real Asset Services Inc.
1373 Salem Road N
Ajax, Ontario
Client RemarksVery charming, very bright approx. 1,575 sq. ft 3 + 1, 3 washrm 3 storey, single car garage freehold townhouse in popular, family friendly nook in Ajax northeast neighbrhd thats close maj rds, pub transit, HWYs 412, 401, 407, 28, 41, Longos, plazas, schools, parks, trails, rec centres and is just mins to the edges of the East Toronto border. This stunning executive style end-unit townhouse has been gently lived in w/ tons of billowing natural light, laminate flooring throughout, modern staircase w/ iron spindles, pot lighting, freshly painted w/ warm/inviting hues, newer SS appliances, main floor den/office/study/guest room w/ convenient access to the garage, open concept living on main floor w/ combined living/dining rms that w/o to large sundeck, upgraded kitchen w/ deep basin sink, backsplash, high ceilings, 3 large bedrooms that feature a sizeable primary room w/3pc ensuite bath, double door closet, large expansive window, upstairs laundry, and so much more. $$$ in upgrades, you simply wont be disappointed. This is an end-unit town that gets light from all angles that includes skylights and would make an excellent starter home for a small family or first-time homebuyer or even a sound investment for a novice/intermediate investor that is looking for a newer, turnkey prprty w/ very little maintenance and upkeep required. Either way, you cannot go wrong! Won't Last Long!! (id:61852)
RE/MAX Real Estate Centre Inc.
804 - 210 Simcoe Street
Toronto, Ontario
Exceptional Location in the Heart of the City! Discover urban living at its finest in this charming 2-bedroom, 1-bathroom residence perfectly positioned in the coveted Queen & University corridor. Just steps from the Entertainment District, premier shopping, trendy restaurants, cafés, and TTC, this home offers unmatched walkability and convenience. Featuring an inviting open-concept layout, this space is designed for effortless living and entertaining. Enjoy 9' ceilings that enhance the spacious feel, along with upgraded appliances that bring modern comfort to your everyday routine. Both bedrooms offer versatile layouts ideal for restful retreats, work-from-home setups, or guest accommodations. A standout opportunity for first-time buyers, investors, or those seeking a vibrant downtown lifestyle-this home truly checks all the boxes. (id:61852)
Keller Williams Referred Urban Realty
19 - 44 Balliol Street
Toronto, Ontario
Newly Renovated Rental Suites at Yonge and Davisville. This studio offers you the convenience of Space and location in the heart of Midtown Toronto. (id:61852)
Royal LePage Signature Realty
721 Acadia Drive
Hamilton, Ontario
Welcome to this rare corner-lot single detached home in a peaceful Hamilton Mountain neighborhood featuring 3+3 spacious bedrooms and 4 modern bathrooms. Complete in-law suite with private entrance ideal for extended family or rental income. Quality upgrades include beautifully renovated bathrooms, brand new finished basement kitchen, upgraded lighting with modern pot lights, premium vinyl plank and hardwood flooring throughout. Prime corner lot offers enhanced privacy, additional yard space, excellent curb appeal, and 2-car driveway parking. Unbeatable location on a quiet street: Elementary School & Child Care Centre 6 min walk, Secondary School & Grocery Store 6 min walk, close to bus stops, Lime Ridge Mall 2.2 km, Lincoln Alexander Parkway 2 km. Perfect family home or smart investment opportunity with exceptional value and convenience in a serene Mountain setting. (id:61852)
RE/MAX West Realty Inc.
184 Patricia Avenue
Kitchener, Ontario
This is a home made for raising a family. Before you even step foot into 184 Patricia Ave, you'll feel the welcoming energy of the community. For those who don't know the area, this home is located in the Victoria Park neighbourhood-an ideal place to grow a family or enjoy a beautiful slice of nature just minutes from your door, without giving up the convenience of city amenities, with your favourite shops and restaurants only minutes away. Inside 184 Patricia Ave, oversized windows flood the living room with natural light. The kitchen comes equipped with strong water pressure, a deep sink, and a dishwasher to make cleanup a breeze-so you can spend less time doing chores and more time with what matters: family. The main-floor washroom offers a 4-piece retreat. Warm lighting, sleek glass, and tasteful finishes make it a space that brings positive energy to your morning routine. The queen-sized primary bedroom includes built-in closets. Now let's head to the lower level. You'll immediately notice it doesn't feel like a typical basement. Warm pot lights create the feel of a private apartment. This level features a new washer and dryer, a powder room, an additional den space, and a king-sized bedroom-giving this property true multi-generational living potential. (id:61852)
Shaw Realty Group Inc.
26 Penbridge Circle
Brampton, Ontario
Pride to own unique 3BR detached house, 1BR basement Apartment in high demand quiet neighborhood. Bright, Sunny Ravine lot, backing on Chinguacousy Rd" a rare find house". Walking distance to shopping plaza, School and Public transport. 5 minutes dive to MP Go station, Entrance via Garage also. huge backyard shed, Beautiful Deck Basement with den and separate entrance as potential income. Spacious Laundry and lots of storage. New roof is done in 2020 (id:61852)
Homelife/miracle Realty Ltd
1502 - 1461 Lawrence Avenue W
Toronto, Ontario
Stunning 2-Bed, 2-Bath Condo With Wraparound Balcony & Scenic Views! Enjoy A Bright And Modern 2-Bedroom, 2-Bathroom Open-Concept Unit At 1461 Lawrence Ave. Located In A Prime Area With Transit At Your Doorstep, You're Just Minutes From Major Highways, Yorkdale Shopping Centre, And Amesbury Park. The European-Inspired Kitchen Boasts Sleek Finishes, Maximizing Both Style And Functionality. Enjoy Top-Tier Amenities, Including A Fully Equipped Fitness Center, Stylish Party & Game Room, Cozy Outdoor Fire Pits, And A Convenient Car & Pet Wash Station. This Unit Offers Both Comfort And Convenience In An Unbeatable Location. Dont Miss Out, Book Your Viewing Today! (id:61852)
RE/MAX Millennium Real Estate
640 Lansdowne Drive
Oshawa, Ontario
Legal Duplex. Experience Modern Elegance In This Bright, Custom-Built Open-Concept Home, Designed To Blend Comfort, Style, And Functionality. Step Inside To Soaring 10-Foot Ceilings And A Seamless Layout That Fills Every Corner With Natural Light, Thanks To Expansive Windows And Custom Kitchen Skylights Framing Serene Views Of The Surrounding Nature. The Gourmet Kitchen Is A Chefs Dream Outfitted With Sleek LG Black Stainless Steel Appliances, A Built-In Stainless Steel Wine Fridge, Striking Black Quartz Countertops, And Plenty Of Space To Cook And Entertain In Style. Upstairs, You'll Find Two Spacious Bedrooms, Each With Its Own Private Three-Piece Ensuite, Offering Both Luxury And Privacy. A Stylish Two-Piece Powder Room Adds Extra Convenience On The Main Level, Along With A Dedicated Laundry Area For Effortless Living. Downstairs, The Fully Finished, Sunlit Walk-Out Basement Features A Full-Sized Second Kitchen With Matching LG Stainless Steel Appliances, Two Additional Bedrooms Each With Its Own Three-Piece Ensuite. A Full Laundry, And Another Two-Piece Bathroom For Guests. Step Outside To A Covered Patio That Opens To An Expansive Backyard With Lush Green Views Perfect For Relaxing Or Entertaining. (id:61852)
RE/MAX Metropolis Realty
Lower - 11 Parkwood Avenue
Toronto, Ontario
Bright, spacious, and newly renovated executive 1-bedroom + den in prime Casa Loma / Lower Forest Hill. The den can function as a second bedroom. Features hardwood floors, an open-concept kitchen, living, and dining area, windows on multiple sides for abundant natural light, a newly renovated washroom, ensuite laundry, walk-out to yard, and ample storage. Walking distance to the Subway, St. Clair streetcar, and top-rated schools. A perfect condo alternative in a prestigious neighbourhood. Layout can be modified to add an extra room next to the fireplace. (id:61852)
Harvey Kalles Real Estate Ltd.
1213 - 33 Isabella Street
Toronto, Ontario
****ONE MONTH FREE RENT FOR ONE YEAR LEASE or TWO MONTHS FREE FOR 18 MONTHS LEASE*******Attention students, newcomers, and city lovers! Score this completely updated Studio apartment unit at 33 Isabella, located at Bloor & Yonge the core of downtown Toronto! ALL UTILITIES INCLUDED (heat, hydro, water) in this rent-controlled beauty no surprise bills, just add Wi-Fi and your furniture and you're all set. Recently renovated top to bottom, this building competes with brand-new condos, offering breathtaking skyline views, new kitchen and appliances, fresh paint, upgraded hardwood and ceramic flooring, and refurbished balconies.! Steps away from the subway, University of Toronto, Toronto Metropolitan University, shops, restaurants, entertainment, medical centers, and the financial core. Ideal for busy students or working professionals looking for location and comfort. Top-Tier Building Perks: Updated common lounge, fitness center, study space, games room, kids' play area, and a bright laundry Parking offered at $225/month. Move-in Date:Jan 1st 2026 (id:61852)
Royal LePage Signature Realty
