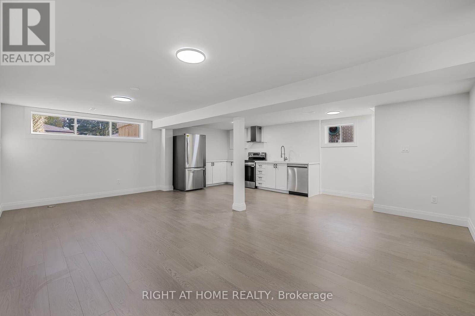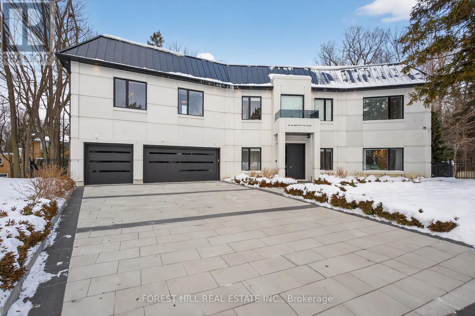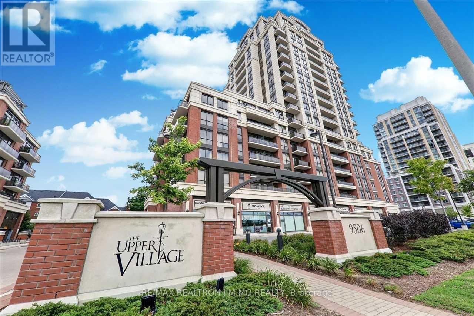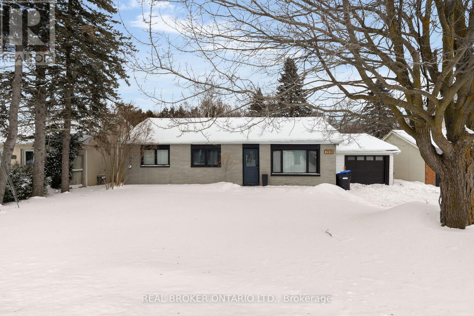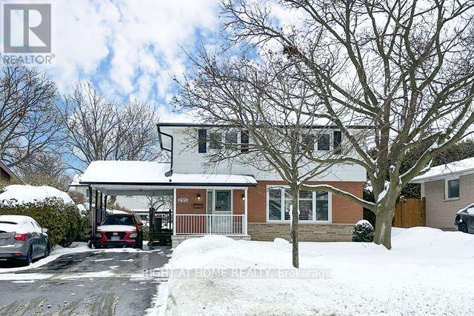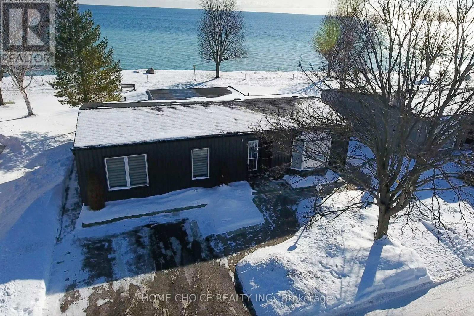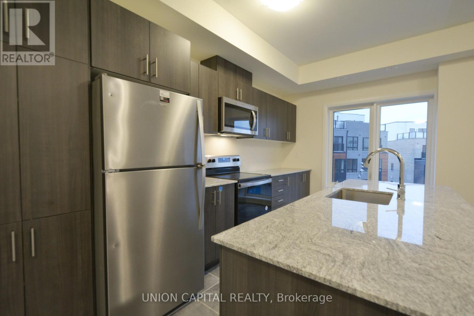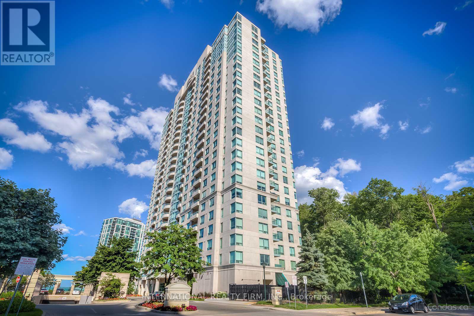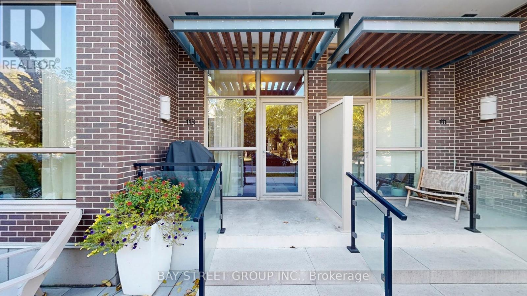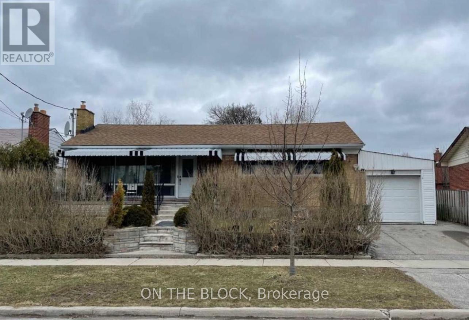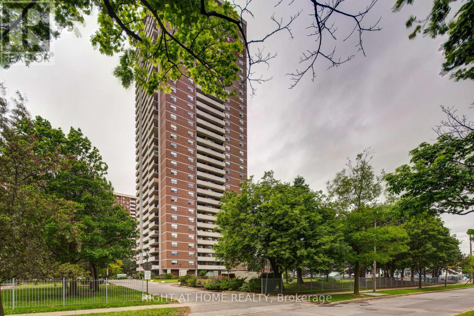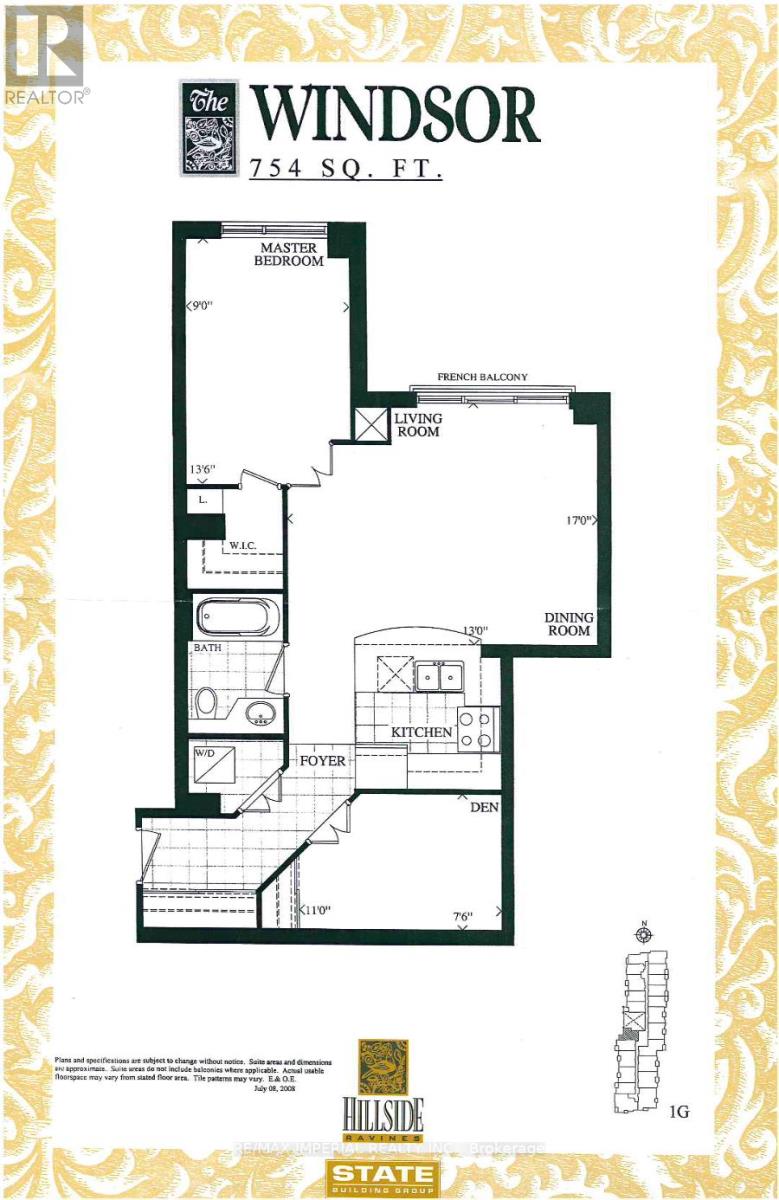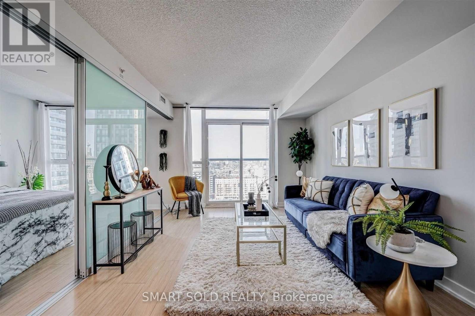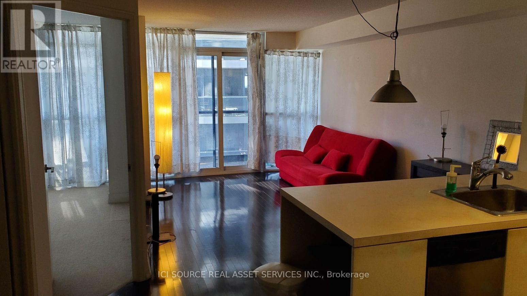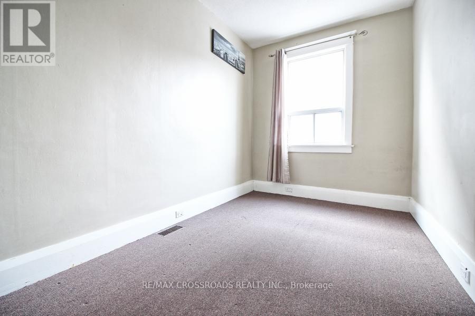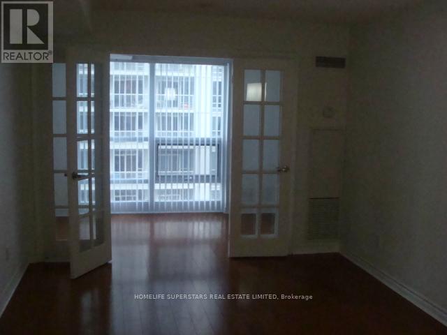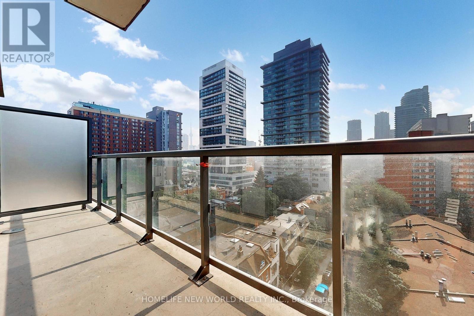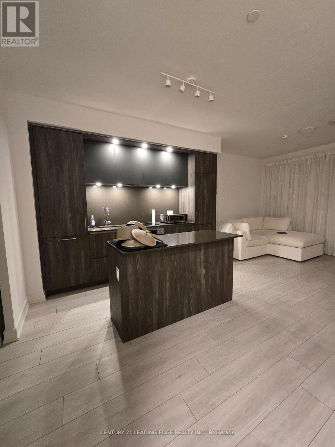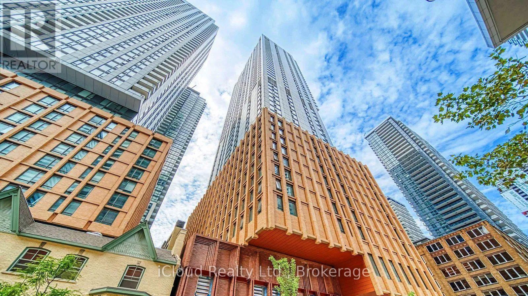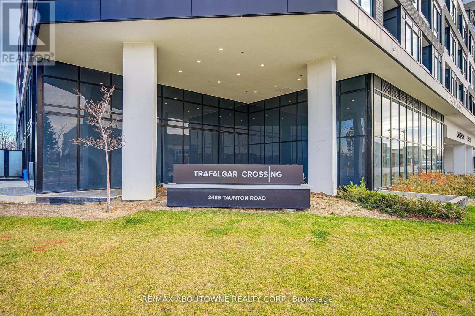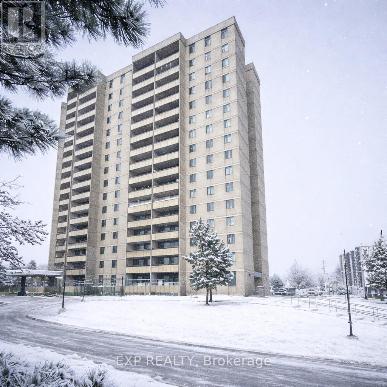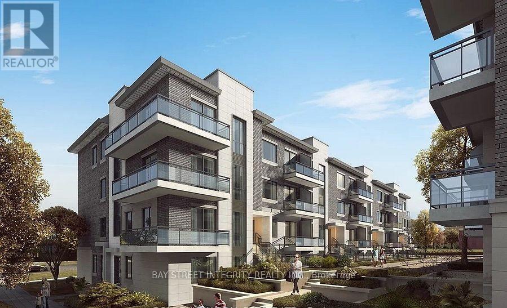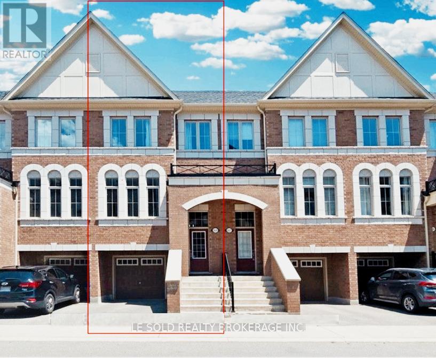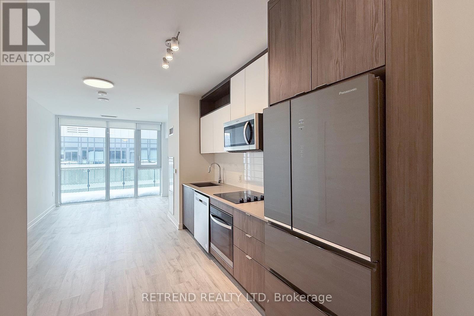Bsmt - 703 Sunnypoint Drive
Newmarket, Ontario
Fully renovated 3-bedroom basement apartment featuring a separate entrance and private laundry. Bright, spacious and modern living space, approximately 1100 sq ft.Tenant responsible for 50% of utilities. Vacant possession available March 1, 2026. (id:61852)
Right At Home Realty
8 Elspeth Place
Markham, Ontario
*A Private Oasis--Set on an expansive 13,971 sf. ft land*(RAVINE-LIKE/COTTAGE SETTING)*LUXURY ESTATE(just over 3-year old*Spectacular custom-built hm--over 8,200 sf living area), situated at the end of a tranquil cul-de-sac and backing onto a serene green-setting in the prestigious and convenient location!!-This UNIQUE architectural masterpiece offers over 8,200 sq.ft of meticulously designed living space inc a lower level(5,500 sq.ft/1st & 2nd flrs) that balances sophistication with comfort, and exuding timeless elegance. This estate purposefully was designed for seamless modern living, to capture nature views from multiple angles and ultimate privacy. The main flr offers 12-ft ceilings adorned with exquisite chandeliers, while a grand 24-ft raised ceiling enhances the home's opulence and architectural unique that create airy and open feel, luminous atmosphere. The chef's kitchen is equipped with top-of-the-line SUBZERO and WOLF appliances, a large waterfall island, complemented by a separate cooking kit for effortless entertaining. The stunning family rm showcases a 24-ft ceiling height, panoramic flr to ceiling windows, auto-controlled blinds, a dramatic 3-way gas fireplace, and direct flow into an outdoor deck & patio ideal for effortless indoor-outdoor living. This residence features four spacious bedrms upstairs, each with an ensuite bathrm showcasing premium finishes and fixtures and heated flrs. The primary suite is a private sanctuary, located in its own wing with a spa-like bathrm, generous sitting area, and serene views of the nature. The basement is an entertainer's paradise, featuring a state-of-the-art gym with a hot-tub, spa-shower, sauna and a wet bar, a fully equipped home theatre with surround sound and custom leather recliners. The additional two-bedrm, one with an ensuite, provide ample space for family or guests.This exceptional property combines unparalleled craftmanship with smart home amenities, offering a lifestyle of luxury, and tranquility (id:61852)
Forest Hill Real Estate Inc.
1503 - 9506 Markham Road
Markham, Ontario
Welcome To The Upper Village Condo! Spacious & Functional 1 Bedroom Unit Located In High Demand School Zone Area. High Level With South Exposure & Large Window Fill W/ Spectacular Sun Lights, Over Looks The Beauty Views. Modern Kitchen Appliances, Laminate Floors Thru-Out. Top Community W/ Top Ranked Schools Wismer PS & Bur Oak SS. Prime Area With Walking Distance To Plaza, Banks, Go Train Station, Glossary Shops, Restaurants & Much More. (id:61852)
RE/MAX Realtron Jim Mo Realty
7978 Main Street
Adjala-Tosorontio, Ontario
Surrounded by expensive homes this adorable ranch all brick bungalow (not garage) was renovated 2021and has a huge usable backyard with tons of trees and privacy! With plenty of parking we start off on theright foot before even stepping inside. Then once inside you will notice all of the flat ceilings and pot lightsRoomsPhotos(2021) as well as vinyl flooring and trim replaced (2021). The adorable ship lapped fireplace also hashandy storage on both sides and light beams in the massive window. Open to the dining room and kitchenthe flow works well and there is even a barn door to main floor laundry which also has access to the insidesingle car garage (which has pot lights). Onto the kitchen (refaced 2021) you will see sleek granitecounters with undermounted sink, pot filler, gas stove and backsplash. Down the hall three spaciousbedrooms all with the updated flooring and trim as well as one with a closet organizer and pot lights. Thereis also a deep linen closet and 4-piece updated bathroom. The welcoming back yard has massive deck(2023), storage shed (2022) and firepit area with string lights and built in swing. There are two cherrytrees and raspberry bushes as well. The breaker panel was also updated 2021. Right on school bus routemakes it easy for the kiddos, 8 minutes to Alliston, and 9 minutes to Base Borden (id:61852)
Real Broker Ontario Ltd.
295 Central Park Boulevard N
Oshawa, Ontario
A truly special offering, this 4-bedroom home has been lovingly owned and meticulously maintained by the same family since 1966. From the moment you enter, you'll feel the warmth and pride of ownership that has defined this home for decades. Beautiful hardwood floors run throughout the home, complemented by California shutters that add timeless character and charm. The kitchen features laminate flooring and comes complete with all appliances. The spacious bedrooms offer generous closet space, providing excellent storage throughout the home. The finished basement is a standout feature, a wonderfully preserved retro retreat that feels like stepping back to 1966, complete with large 22'10" rec room, bar, and stools, making it the perfect space for entertaining or relaxing. Practical updates include owned hot water tank and leaf guards on the main floor gutters. The very private backyard offers a peaceful setting to unwind and enjoy outdoor living. Ideally located close to schools and centrally positioned near Costco, Fresco, Dollarama and Tim Hortons, this well-cared for home combines vintage charm, with crown moldings and comfort, and everyday convenience in a sought-after location. Only 10 minutes to 401 or 407. (id:61852)
Right At Home Realty
87 Bluffs Road
Clarington, Ontario
Waterfront - This beautifully maintained 2-bedroom detached bungalow offers stunning views of Lake Ontario from multiple windows and showcases true pride of ownership. Thoughtful upgrades throughout check all the boxes for today's discerning buyer. Enjoy a spacious, step-free family room with a walk-out to the deck-perfect for morning coffee or relaxing while overlooking the lake. Recent updates include vinyl siding (2023), a 2-piece ensuite bath (2023), and new flooring throughout (2023). Some Windows and Patio Door (2023). The $1,300/month maintenance fee includes snow removal from the driveway, sewer charge and full access to an exceptional range of amenities, including (but not limited to) a 9-hole golf course, recreation centre, pools, gyms, sauna, tennis and pickleball courts, lawn bowling, horseshoes, and over 100 activities, leagues, and special interest groups. A rare opportunity to enjoy carefree waterfront living in a vibrant, active community. (id:61852)
Home Choice Realty Inc.
Royal Heritage Realty Ltd.
16 - 10 Liben Way
Toronto, Ontario
This newly built project featuring a stunning upper level unit, top-knotch sky-facing terrace view overlooking the playground park. This stunning modern 2 Bedrooms and 2 washrooms, 1 with full bath comes partially furnished with a bedroom set and 2 kitchen bar stools. This family-friendly Stacked Townhouse situated conveniently across from the mall and Foodland Supermarket. With a sunlight-soaked living room and comes with new window blinds. A private rooftop 200 plus sq.ft terrace with south-west breathtaking view. The contemporary features and finishes are designed to suit your lifestyle, including the convenient designated underground parking and don't forget, No Frills, Shoppers drug mart...just 1 block away. Public transportation and grocery at your door, Close to Hwy 401, Shopping malls, U of T Scarborough, Place or Worships, schools, Centennial College... This lovely newly-built community is the perfect place to call home. (id:61852)
Union Capital Realty
1908 - 61 Town Centre Court
Toronto, Ontario
Beautiful 2 Bedroom 2 Washroom Suite at Forest Vista In the Heart of Scarborough. Can be Furnished At An Additional Cost. Just Pack Your Bags and Move In, The Rent Is All Inclusive of All Utilities! Includes Heat Hydro and Water. The Unit is Bright and Spacious with a Ideal Split Bedroom Layout and No Wasted Sq Footage. Laminate Flooring Throughout, Large Windows And High Floor With Open View. Large Master Bedroom With Large Walk In Closet and 5 Piece Ensuite. Lots of Amenities in the Building Including Swimming Pool, Party Room, Exercise Room, Billard Room and More. Great Location, Close to TTC, Hwy 401, Scarborough Town Centre, YMCA, Shops, Restaurants and Much Much More! One Parking Included! (id:61852)
International Realty Firm
105 - 150 Logan Avenue W
Toronto, Ontario
Bright & Spacious Luxury Townhome at Wonder Condos!Fully upgraded with over $250K in designer improvements every-part of this home has been touched and professionally styled by interior designers. Features a custom dry bar with Sub-Zero appliances, Blue Roma quartzite island and bar, built-in Sonos sound system, premium lighting, custom fixtures ( about $25k), Somfy Irismo 45 Wirefree RTS electric curtains, (about $27k), Google Smart thermostats.Enjoy floor-to-ceiling windows, a built-in office with adjustable desk, custom wardrobes, exclusive Newwall wallpaper, and a fully built-out laundry room with storage.Includes 1 underground parking space + locker. GaQ hook up. Condos combine heritage charm with modern luxury, offering a rooftop terrace, gym, co-working lounge,a doggie wash room with bath in the building.and 24-hour concierge.Steps to Queen St E, Jimmie Simpson Park, cafés, and transit.Walk Score 95 | Bike Score 95 (id:61852)
Bay Street Group Inc.
6 Laxford Avenue
Toronto, Ontario
Opportunity to rent this lovely, sun-filled main-level Bungalow in one of Scarborough's most desirable locations, bordering North York and close to popular restaurants along Lawrence Avenue. This spacious, renovated three-bedroom home features an eat-in kitchen with a walkout to the patio, gas stove, granite black countertops, and an open-concept living and dining area, LED pot lights throughout, a long front porch, exclusive private front yard for the main level, shared backyard, attached garage, and two parking spaces. Utilities are extra, and shared off-peak free laundry is available. The powder room is located in the basement within the laundry area and is allocated exclusively for the main-level tenants. Situated in a family-friendly neighbourhood, the home is within walking distance to excellent schools, TTC, groceries, cafés, restaurants, shopping, parks, and trails, with quick access to the DVP and Highway 401. Additional features include a Nest Wi-Fi doorbell camera, multiple CCTV Camera surrounding the home and Wi-Fi smart thermostat. The basement is rented separately. No pets and no smoking or vaping permitted. Applicants are required to submit an employment letter, recent pay stubs, credit report, and landlord references. A virtual tour video is available for review. (id:61852)
On The Block
3206 - 10 Tangreen Court
Toronto, Ontario
Rare 3-bedroom Corner Unit Featuring Low Maintenance Fees and a Fabulous Southwest-Facing Balcony with Incredible, Unobstructed Views Stretching to the Downtown Toronto Skyline and CN Tower. Steps to TTC, Centrepoint Mall, and Within Walking Distance to the Future Subway Station, Major Grocery Stores, and Popular Eateries!! Includes TWO PARKING SPOTS!! $$$ Spent on Recent Upgrades, Including Fresh Paint (2026), New Countertops and Backsplash (2026), New Vanities (2026), New Faucets (2026), All New Light Fixtures (2026), and New Flooring in the Ensuite Locker (2026). Well-Managed Condominium with Low Maintenance Fees that Include All Utilities. Excellent Amenities Include an Indoor Pool, Squash Court, Gym, Large Party Room, and Ample Visitor Parking! (id:61852)
Right At Home Realty
223 - 38 William Carson Crescent
Toronto, Ontario
**1 PARKING 2 LOCKERS | CONDO FEES COVER ALL UTILITIES+INTERNET+CABLE TV** Rarely offered oversized (OVER 750 SQFT) 1 bedroom + den condo unit with 1 parking spot nestled in private gated community, 9 Acres of ravine side living. Den has closet and can be used as a 2nd bedroom or office. Walk to York Mills subway station, TTC, top school zones, Loblaws, golf course and quick access to HWY 401. Amenities Incl: 24 Hr Concierge, Entertainment Lounge, Private Dining Rm W/ Food Prep Area, Exercise Rm, Guest Suites, Meetin Rm, Indoor Pool, Whirlpool, Sauna, Change Rm & Billards Rm. (id:61852)
RE/MAX Imperial Realty Inc.
2311 - 85 Queens Wharf Road
Toronto, Ontario
This Is A Stunning 1 Bedroom Condo Featuring A Spacious, Functional Layout And Abundant Natural Light Through Floor-To-Ceiling Windows. Exceptional Location Just Steps To Grocery Stores, Coffee Shops, Restaurants, The Dog Park, Green Space, And The Beautiful Waterfront. The Building Offers Excellent Security With Cameras On All Floors And 24 Hrs Concierge And Security Service. Selected Furniture Pieces (Bed, Nightstand, Sofa, TV Stand, And Table) May Be Purchased Separately Upon Negotiation With The Current Tenant. The Tenant Is Highly Cooperative And Able To Provide A Quick Closing. (id:61852)
Smart Sold Realty
1306 - 25 Carlton Street
Toronto, Ontario
1 BDRM W/ DEN - FOR RENT $2,350/month. "Encore Condo Complex" - 25 Carlton St. (College Subway Station). Perfect downtown location. Very functional floor plan - Apt. freshly painted. Balcony with a nice view from a higher floor. 24-hour concierge .Swimming pool, guest suites & visitor parking in the building. All public transit, grocery stores, restaurants, and entertainment at your doorstep.. Rent includes all utilities except monthly hydro. *For Additional Property Details Click The Brochure Icon Below* (id:61852)
Ici Source Real Asset Services Inc.
2nd Fl - 2001 Yonge Street
Toronto, Ontario
3 Bedroom Apartment On 2nd Floor. Close To Davisville Subway, Restaurants, Shopping. (id:61852)
RE/MAX Crossroads Realty Inc.
2807 - 763 Bay Street
Toronto, Ontario
Prestigious Residences of College Park. Larger Bachelor with Den. Unbeatable Location - close to UofT, Hospitals, Eaton Centre. Bonnus: Direct Access To Subway, 24-Hour Grocery, and lots of Resturants. (id:61852)
Homelife Superstars Real Estate Limited
1004 - 308 Jarvis Street
Toronto, Ontario
Only 1 year new stunning 1bedroom of JAC Condo, west facing, enjoy unobstructed city views from the large balcony! CN tower from your spacious floor-to-ceiling windows! This modern suite features an open concept layout, sleek kitchen with high-end appliances, and premium finishes throughout.535 sq ft living space! Located in the heart of downtown Toronto, steps from U of T, TMU (was Ryerson University),TTC, shopping, dining, and more. Exceptional amenities include a fitness center, co-working spaces,rooftop terrace, and 24/7concierge. Don'tmiss this incredible opportunity! Walkers Paradise: walking score 98! Please see floor plan & 3D video for details! (id:61852)
Homelife New World Realty Inc.
512 - 15 Mercer Street
Toronto, Ontario
Welcome to Nobu Residence Condo! This amazing new 800+ sqft luxury condo - 2 bedrooms and 2 baths. Situated in the heart of the Entertainment/Financial/Fashion district. Close to shops, restaurants and schools, with nearby parks including St. Patrick's Square, Isabella Valancy Crawford, Clarence Square, and Simcoe Park. Enjoy luxurious amenities such as a fitness room, sauna, steam room, yoga area and more! A short walk takes you to Rogers Centre, Toronto's Harbourfront, CN Tower, and Scotiabank Arena. Nobu Residence Condo invites you to experience a lifestyle that resonates with the vibrant beat of the city. Parking is available for $250 in building next door. (id:61852)
Century 21 Leading Edge Realty Inc.
4727 - 28 Widmer Street
Toronto, Ontario
This exceptional Toronto Condo offers an highest level of luxury and sophistication! With breathtaking views of the Toronto skyline, it's a true standout. Located on the 47th Floor. Floor-to-ceiling windows flood the space with natural light and frame unobstructed views of Downtown Toronto, This sun-filled 2-bedroom, 2-bath suite offers thoughtfully designed living space, complete with modern finishes and a refined, serene aesthetic. This unit features a chefs kitchen with top-of-the-line built-in appliances, tailored for culinary creativity. It boasts spacious layout with 9' Ceilings and a versatile living style. The primary suite has closets and a 3-pc bathroom and plenty of storage with functionality and style. Here practicality meets luxury a 24-hour concierge service. Plus, you will enjoy easy access to highways, Shopping Centre, dining options, a community center, and a library. Including in-suite laundry with stackable washer and dryer - In summary, this unit offers a unique blend of elegance and convenience, making it a true gem in Toronto. Enjoy top-tier building amenities, including a state-of-the-art fitness center, outdoor pool, and private theatre, ensuring the ultimate in convenience and luxury. Turnkey investment property for the FIFA World Cup. (id:61852)
Icloud Realty Ltd.
1313 - 2489 Taunton Road
Oakville, Ontario
In the Heart of Oakville's Uptown Core!Spacious 2-bedroom, 2-bathroom suite offering 840 sq. ft. of modern living space plus a private balcony with bright south exposure views. Featuring 9-ft ceilings, stainless steel appliances, an ensuite bath and walk-in closet in the primary bedroom, and large windows filled with natural light. Includes 1 parking space and 1 locker.Enjoy a luxury lifestyle in this sought-after building with exceptional amenities: fully equipped gym, party room, outdoor pool, rooftop deck/garden, and 24-hour security.Unbeatable location-just steps to Walmart, Superstore, LCBO, restaurants, banks, public transit, and more!Perfect for professionals, small families seeking a vibrant urban lifestyle in a growing community. (id:61852)
RE/MAX Aboutowne Realty Corp.
1009 - 5 San Romano Way
Toronto, Ontario
Bright and functional layout featuring a sunken living room and an open-concept kitchen/dining area. The upgraded kitchen includes granite countertops and a modern backsplash. East-facing unit offers clear views and plenty of natural light. Prime location close to all amenities schools, community center, library, shopping plazas, hospitals, and major highways. Less than 5 minutes to York University and just a minute walk to the new Finch West LRT perfect for commuters. Maintenance fees include heat, water, cable TV, and high-speed internet, plus an ensuite laundry. Ideal for first-time buyers, investors, or those looking to downsize. (id:61852)
Exp Realty
A307 - 3453 Victoria Park Avenue
Toronto, Ontario
Two years new Condo Townhome In Victoria Park/ Finch Area. Unobstructed View With 2 Balconies. Two Levels Unit, 2 Bedroom + Den. Approx. 1245SqFt. Underground Parking Spot. One Locker. Practical Layout. Open Concept Kitchen With Stainless Steel Appliances & Granite Countertop. 2 Full Bath On Upper Level. Quick Access to TTC Bus Routes. Close To Seneca College, Fairview Mall, School And Hwy 404 & 401 (id:61852)
Bay Street Integrity Realty Inc.
2639 Deputy Minister Path
Oshawa, Ontario
Excellent 4-bedroom townhouse for Lease. With ravine view in the prime north Oshawa location of Windfield. About 1,900 sf living space. 4+1 bedrooms, 3 bathrooms, finished basement. Can walk out to the deck & backyard from the lower level family room. Fantastic layout with open-concept living, kitchen & dining. Modern kitchen with S/S appliances & W/O to balcony. Conveniently located off the Simcoe Hwy 407 exit, close to the University of Ontario Institute of Technology and Durham College, steps to Riocan Shopping Plaza. (id:61852)
Le Sold Realty Brokerage Inc.
Ph1918 - 60 Princess Street
Toronto, Ontario
Beautiful and spacious 2-bedroom, 2-bathroom suite at Time & Space. Highly functional split-bedroom layout with bright living and dining area. Modern finishes throughout with sleek kitchen and contemporary appliances. Enjoy premium building amenities including outdoor pool, gym, yoga/pilates room, party room and more. Prime downtown location steps to the Distillery District, St. Lawrence Market, Waterfront, public transit, restaurants and cafes. (id:61852)
Retrend Realty Ltd
