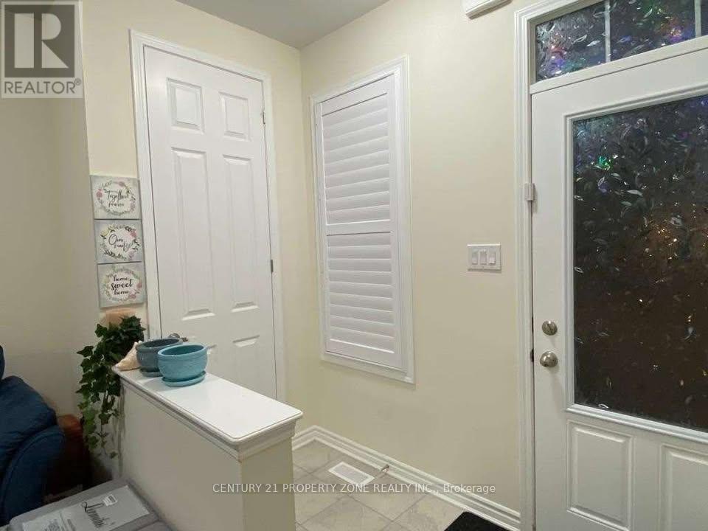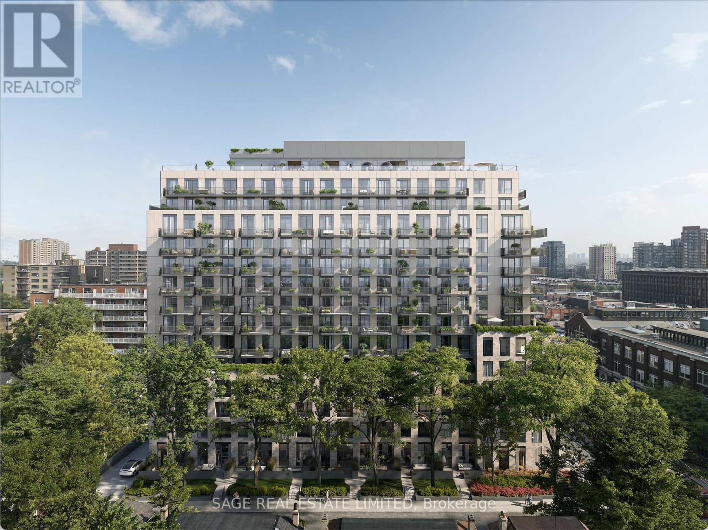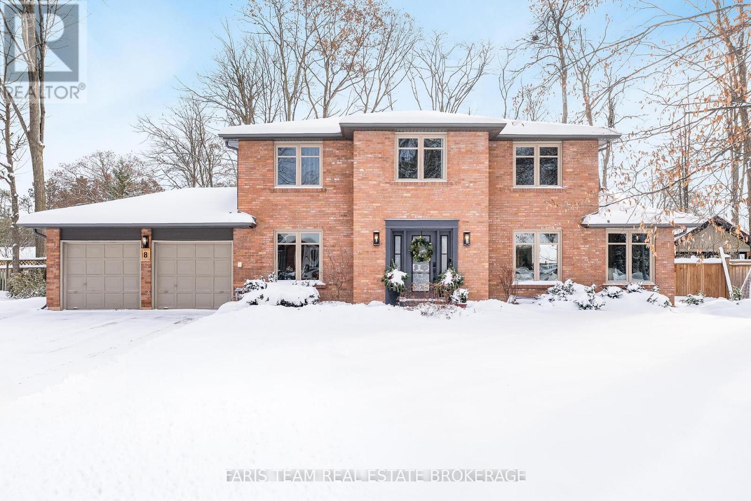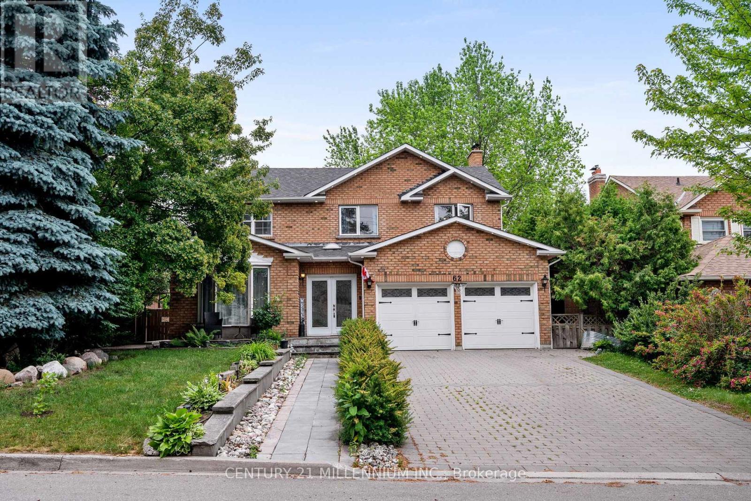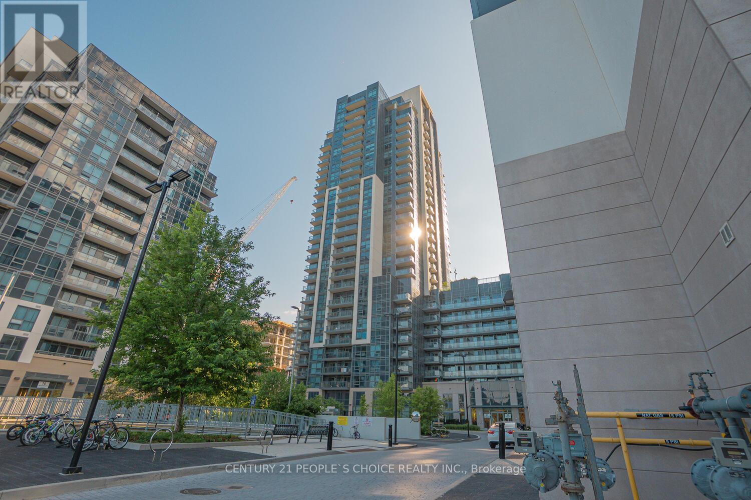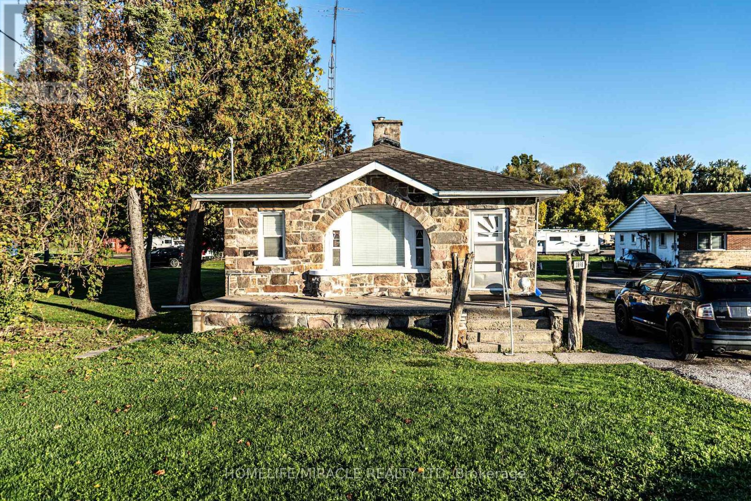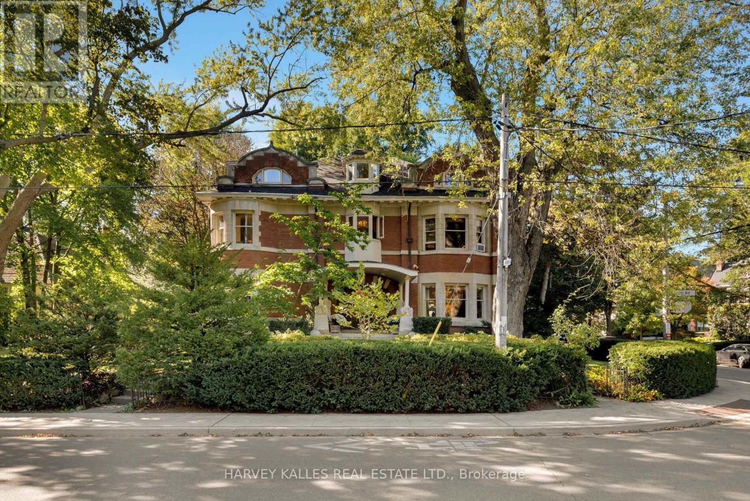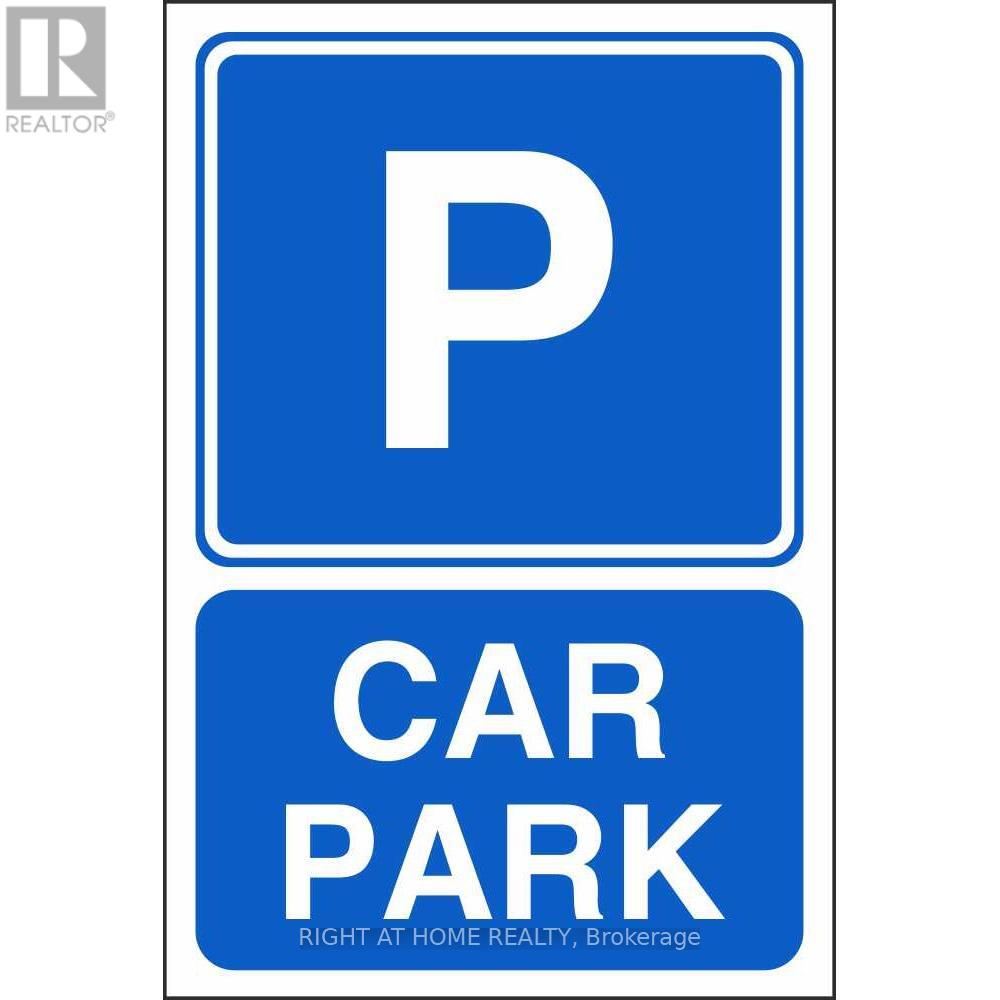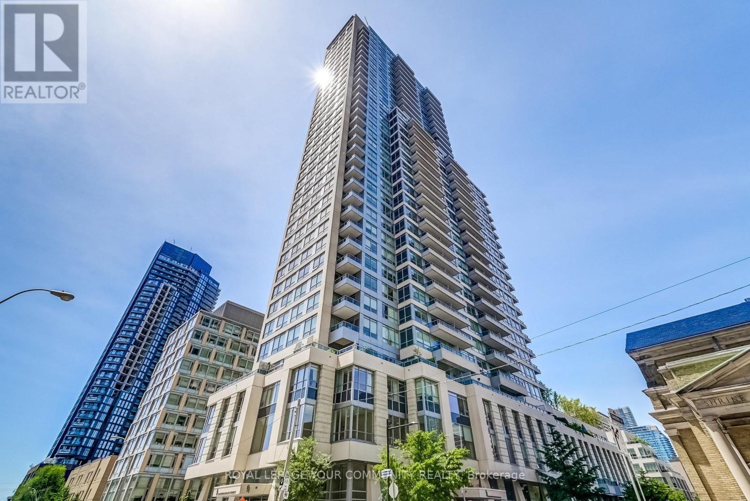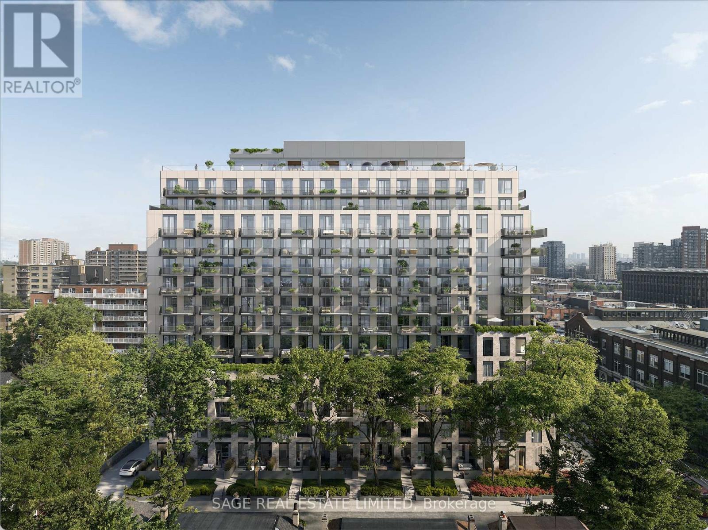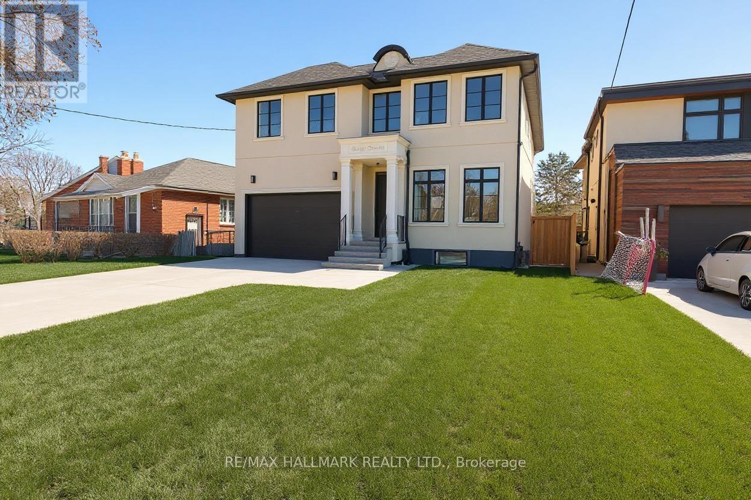708 - 1007 The Queensway
Toronto, Ontario
Stunning sun filled 2 bedroom plus media in the brand new much sought after Verge Condos! Conveniently located at The Queensway and Islington! Unit features an open concept floorplan. Open concept living/dining room with 2 balconies! One facing east with a CN tower view and one facing north! Modern kitchen with stainless steel fridge and b/i appliances. Spacious primary bedroom with a 3pc ensuite and closet space. Steps away from TTC transit, major highways, top restaurants, shops, and sought-after shopping centres-everything you need is right at your doorstep. Premium building amenities including a 24-hour concierge, state-of-the-art fitness centre, golf simulator, co-working lounge, elegant party room, and a stunning outdoor terrace with BBQ stations. Parking and locker are included, offering the perfect blend of style, comfort, and convenience. (id:61852)
Cityview Realty Inc.
21 Circus Crescent
Brampton, Ontario
The house is built by Mattamy.It is available for lease.The house features 9 ft smooth ceilings.There is a lot of natural light.The kitchen has granite countertops.The kitchen also has extended cabinets.The master bedroom has an ensuite bath and a walk-in closet. (id:61852)
Century 21 Property Zone Realty Inc.
206 - 8 Temple Avenue
Toronto, Ontario
Welcome to 8 TEMPLE by Curated Properties, a rare opportunity to own in one of Toronto's most exciting, future-forward communities. Set in the heart of Liberty Village with occupancy in early 2029. More than just a home, 8 Temple is a modern sanctuary crafted by internationally acclaimed Chapi Chapo Design, offering boutique living with one of the most impressive rooftop amenity collections in the city. This well-designed 2-bedroom, 2-bath suite offers 677 sq. ft. of efficient living space with 9 ft. smooth ceilings and laminate flooring throughout. The contemporary kitchen features stainless steel appliances, quartz countertops, designer hardware, concealed hinges, and soft-close drawers. The south-facing layout provides beautiful natural light, while both bedrooms offer comfortable layouts and ample storage. Step outside to your 50 sq. ft. balcony perfect for morning coffee or fresh air. With smart design, modern finishes, and unbeatable convenience, this home is the ideal urban retreat.Residents will enjoy an unmatched lifestyle, with full-time concierge service, smart parcel management, and an extraordinary 15th-floor rooftop offering indoor & outdoor professional-grade kitchens, a sky lounge, movie theatres, outdoor saunas, a strength & conditioning studio, a Kids Club, and a rooftop pickleball court overlooking the skyline. Steps to the waterfront, transit, King West dining, parks, and Toronto's creative energy, 8 Temple delivers the kind of elevated, connected lifestyle buyers and investors are seeking. Inspired design, exceptional amenities, and an unbeatable location. This is Curated living at its finest. (id:61852)
Sage Real Estate Limited
8 Malta Crescent
Springwater, Ontario
Top 5 Reasons You Will Love This Home: 1) Tucked away on one of Midhurst's most prestigious roads, this home offers the perfect balance of elegance and serenity in an executive neighbourhood known for its charm and peaceful setting 2) Inside is a bright, open-concept layout where wide plank hardwood floors, detailed trim work, and oversized windows create a welcoming atmosphere filled with natural light 3) The beautifully renovated kitchen is the heart of the home, thoughtfully designed with designer finishes, sleek recessed lights, accent walls, and large windows that make everyday living feel effortless 4) Whether you're hosting a movie night or a family celebration, the spacious basement recreation room delivers the perfect space for relaxing and making memories 5) Outside, a fully fenced backyard invites you to unwind, complete with plenty of room to entertain, a private hot tub area, and the kind of space that turns everyday moments into something special. 2,164 above grade sq.ft. plus a finished basement. (id:61852)
Faris Team Real Estate Brokerage
62 Stargell Drive
Whitby, Ontario
Welcome to 62 Stargell Drive, a stunning and spacious home located in Whitby's highly sought-after Pringle Creek neighborhood. This beautifully renovated property features 4+2 bedrooms, 5 washrooms and a thoughtfully designed layout with an expansive living and dining area, perfect for families or entertaining. A cozy family room with a fireplace and a beautiful kitchen. Nearly $300,000 has been invested in high-end renovations, including a legal walkout basement with 2 bedrooms, 2 full bathrooms, kitchen, laundry room, a cozy recreation area with a fireplace, and its own separate entrance, ideal for extended family or rental income. This home sits on a generous 57-foot-wide lot and boasts a large driveway, double-car garage, and two spacious decks, accessible from both the kitchen and living room, offering great outdoor living options. A spacious patio area for outdoor dining and relaxation, and a well-landscaped yard that's perfect for summer enjoyment. Highlights include upgraded materials throughout, brand new windows, a modern kitchen with quartz countertops, pot lights, ceramic tiles, and gleaming hardwood floors. Bright and airy with plenty of natural light, The side of the house is fully concreted, providing easy access to the backyard, and includes a convenient storage shed. This is a bright, functional, and turn-key property that has been meticulously cared for by the homeowner. Truly a must-see! 'Click On Virtual Tour' (id:61852)
Century 21 Millennium Inc.
2901 - 20 Meadowglen Place
Toronto, Ontario
Welcome to this beautifully Condo Pan-house 2 + 1 spaciousbedrooms, 2 full bathrooms, and a den. Suit perfectly for a homeoffice or a dining space. The Primary bedroom features a privateensuite, Large windows, Lots of natural light and showcasebreathtaking views. Modern finishes throughout, laminate flooring,Countertops with stylish backsplash, Stainless steel appliances.Private balcony offers your own outdoor retreat-not shared withother unit. Additionally in-suite laundry, a owned Two parkingspots. You will love the building's luxurious rooftop pool forrelaxing or entertaining against the city skyline. Located in oneof Toronto's most vibrant neighborhoods, steps from publictransit, parks, restaurants, shopping centers, recreationalfacilities, Mosque, groceries, min to hwy 401, Schools, BuildingAmenities such as Concierge, Guest Suites, Gym, Outdoor Pool,Party/Meeting Room, etc. Don't miss this opportunity! Must see (id:61852)
Century 21 People's Choice Realty Inc.
1898 Kingston Road
Pickering, Ontario
Unlock incredible potential with this detached Bungalow split into two self-contained rental units (front and back)! A rare opportunity for investors or homeowners seeking dual rental income in a prime location. Just minutes from highways, schools, shopping centres, and public transit, this property offers ample space, convenience, and versatility. Whether you live in one unit and rent the other or lease both for maximum return, this is the perfect property to start or expand your investment portfolio. Don't miss out on the chance of getting your hands on this rare gem of an income property. (id:61852)
Homelife/miracle Realty Ltd
114 Glen Road
Toronto, Ontario
Nestled in Toronto's prestigious Rosedale neighbourhood, this landmark mansion occupies an expansive 100' x 122' estate-sized lot and offers over 7,500 square feet of impeccably designed living spaces. With 7 + 1 generously proportioned bedrooms, 8 bathrooms, and an exceptional third-floor loft, this grand residence seamlessly blends historic architecture with the scale, elegance, and functionality. Originally built circa 1900 for the distinguished Applegate family, the home has been meticulously restored and thoughtfully maintained to preserve it's architectural heritage including a self portrait stain glass window of Mrs. Applegate herself. Drawing inspiration from the classical traditions of Italian Renaissance architect Andrea Palladiio - most notably his iconic Villa Rotunda in Vicenza, Italy - the home reflects timeless design and exceptional craftmanship. A majestic octagonal central hall, framed by twelve lonic columns, creates an unforgettable first impression and sets the tone for the rest of the residence. Throughout the home, rich period details abound: original oak hardwood floors, finely hand-craved oak mouldings and wainscoting, intricate millwork, and 6 fireplaces with decorative tile and brick hearths. The soaring 10-foot ceilings are adorned with ornate plaster crown mouldings, ceiling medallions, and oak-beamed details that speak to the home's historical significance. Expansive bow windows and beautifully preserved stained glass flood the interior with natural light and highlight the warm, elegant atmosphere. Outside, the property is a private oasis, surrounded by mature trees, lush landscaping, and tranquil gardens that offer rare serenity in the heart of the city. A detached two-car garage and additional parking for three vehicles provide added convenience. This is a once-in-a-generation opportunity to own a truly iconic Rosedale residence - an architectural treasure steeped in history and timeless charm. (id:61852)
Harvey Kalles Real Estate Ltd.
155 Merchants' Wharf
Toronto, Ontario
Very Spacious Wide Parking Spot, Easy To Park. Prefer For Long Term Renters While Short Term is Still Considerable. Please Note That The Tenant Must Be A Resident In 10 York Building. Tenant Drivers License, Car Plate Info, And 10 York Residence Reference Doc, Car Insurance To Be Submitted With An Offer. First & Last Month Deposit. (id:61852)
Right At Home Realty
1311 - 500 Sherbourne Street
Toronto, Ontario
This bright and stylish condo features a smart open-concept layout, is freshly painted and upgraded with thoughtful details throughout. Since purchase, the unit has been enhanced with all-new stainless steel appliances (2021), custom built-in organizers in every closet, and stylish European light fixtures that elevate the space. The functional floor plan offers a spacious kitchen with an island & breakfast bar, a versatile den or second bedroom/home office, generous & optimized storage spaces, and a large private balcony with open city views. The building itself is renowned for exceptional management and amenities including 24-hour concierge, rooftop terrace with BBQs, gym, yoga room, sauna, theatre, games and party rooms, guest suites, visitor parking, and EV charging stations. Perfectly situated at Sherbourne and Wellesley, you're just steps to two subway lines, Bloor Street, Yorkville, U of T, groceries, cafes, Church Street, Rosedale, Cabbagetown, and nearby parks - making this an ideal home for both convenience and lifestyle. A rare opportunity to own in a sought-after, well-managed building in the heart of the city! (id:61852)
RE/MAX Your Community Realty
103 - 8 Temple Avenue
Toronto, Ontario
Welcome to 8 TEMPLE by Curated Properties, a rare opportunity to own in one of Toronto's most exciting, future-forward communities. Set in the heart of Liberty Village with occupancy in early 2029. More than just a home, 8 Temple is a modern sanctuary crafted by internationally acclaimed Chapi Chapo Design, offering boutique living with one of the most impressive rooftop amenity collections in the city. This beautifully planned 1-bedroom + den suite features soaring 11ft. ceilings, premium smart-home technology, a sleek designer kitchen with quartz finishes and stainless steel appliances, and a separate den perfect for a private office or studio. A generous 143sf terrace extends your living space outdoors, creating a true urban retreat. Residents will enjoy an unmatched lifestyle, with full-time concierge service, smart parcel management, and an extraordinary 15th-floor rooftop offering indoor & outdoor professional-grade kitchens, a sky lounge, movie theatres, outdoor saunas, a strength & conditioning studio, a Kids Club, and a rooftop pickleball court overlooking the skyline. Steps to the waterfront, transit, King West dining, parks, and Toronto's creative energy, 8 Temple delivers the kind of elevated, connected lifestyle buyers and investors are seeking. Inspired design, exceptional amenities, and an unbeatable location. This is Curated living at its finest. (id:61852)
Sage Real Estate Limited
42 Agar Crescent
Toronto, Ontario
Power of Sale! Don't miss this rare opportunity to own a stunning custom home in the heart of Etobicoke. This exceptional property offers luxurious living in a prime location, just steps from major shopping centers, top-rated schools, and convenient transit options. An ideal choice for those seeking both elegance and accessibility. Property is sold as-is, where-is. The Seller makes no representations or warranties. Seize the chance to make this remarkable home your own! (id:61852)
RE/MAX Hallmark Realty Ltd.

