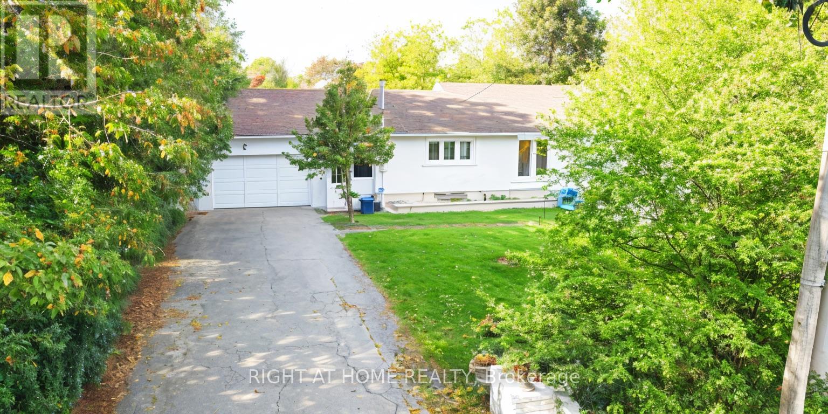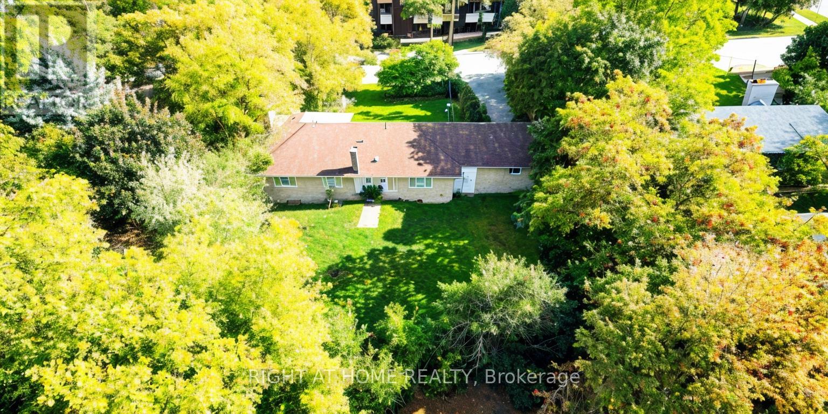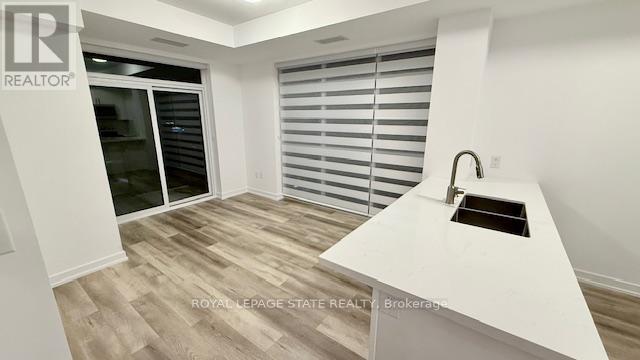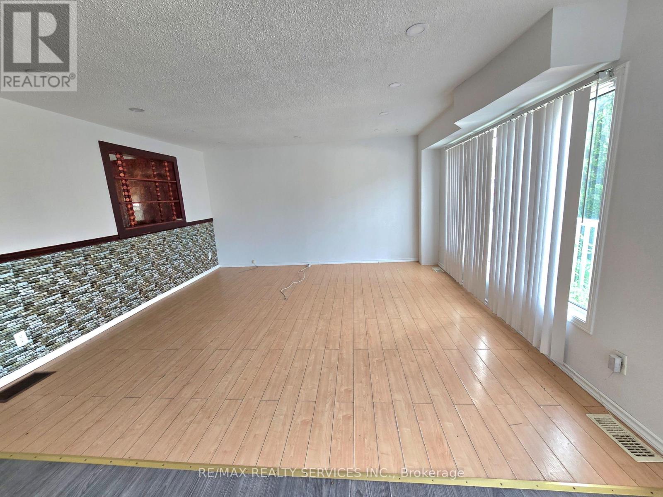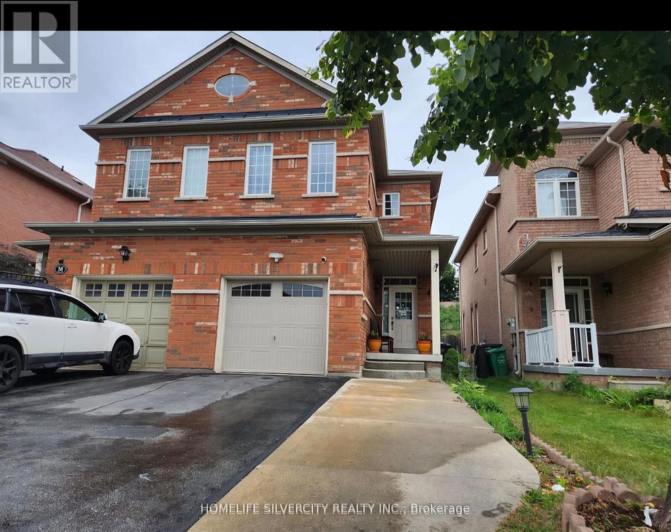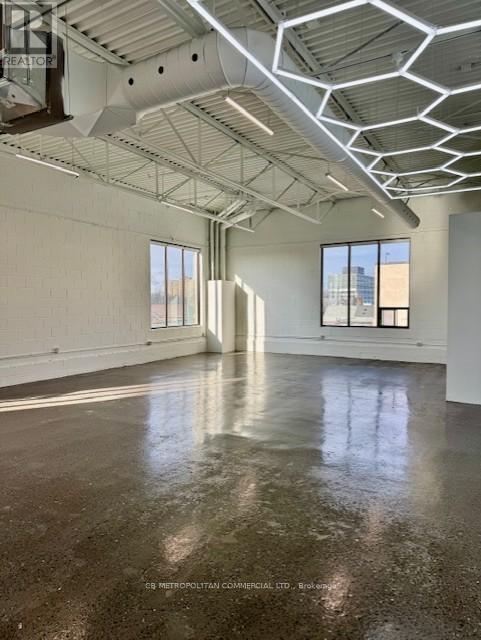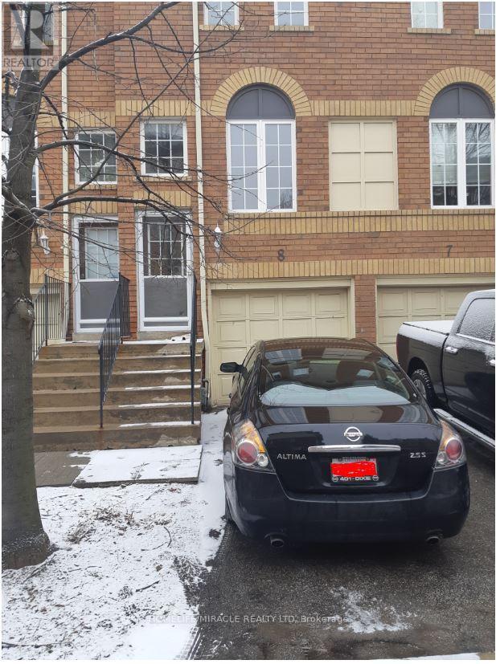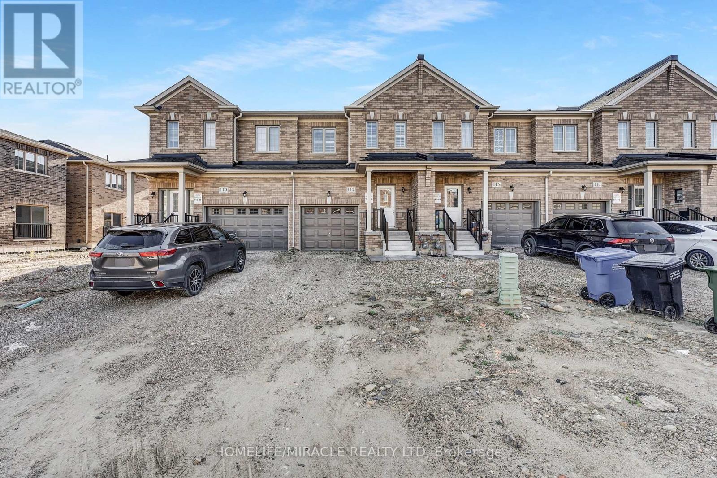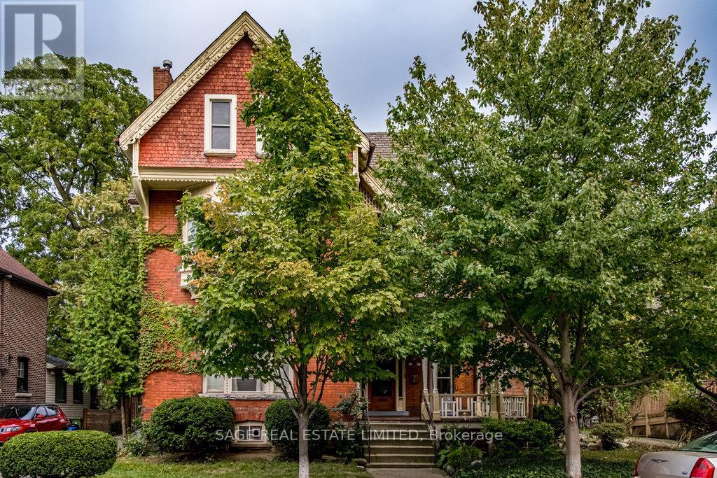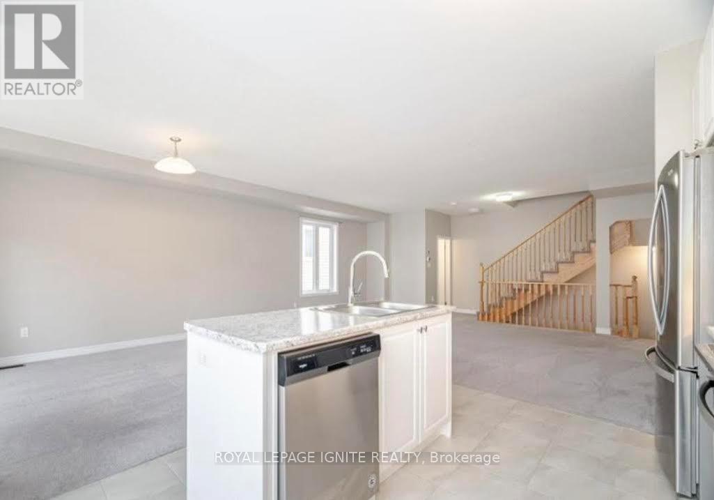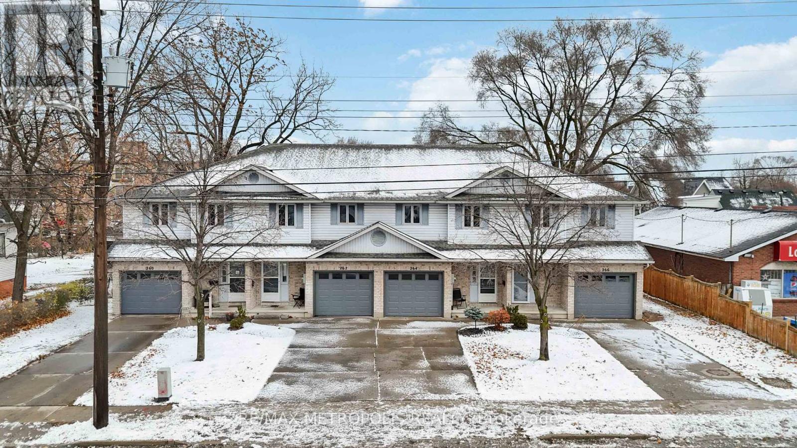6 Manorcrest Drive
Toronto, Ontario
Premium custom-build opportunity at Bayview & Finch: 6 Manorcrest Drive offers a rare deep lot on a quiet, upscale North York street lined with multi-million-dollar homes, ideal for both builders and custom home buyers looking to create a standout luxury residence in a high-demand pocket. Generous proportions allow for an impressive modern home with great curb appeal, functional family layouts, and ample parking, giving builders a strong resale story and end-users the chance to design exactly what they want instead of compromising on an older resale. Families will appreciate access to highly regarded schools including Earl Haig Secondary, nearby parks and trails, community centres, Bayview Village Shopping Centre, restaurants, medical services, and a wide range of places of worship, while commuters benefit from close proximity to Finch subway station and quick access to Highways 401 and 404. Currently improved with an older home being sold in as-is, where-is condition, this property is perfectly positioned for full redevelopment - secure a blue-chip address and unlock the full value of 6 Manorcrest Drive with a brand new custom luxury home on a deep lot with dimensions of 47.03 ft.frontage and 155.14 ft. depth. (id:61852)
Right At Home Realty
8 Manorcrest Drive
Toronto, Ontario
8 Manorcrest Drive presents a rare chance to design and build a brand-new luxury home in a prestigious North York pocket near Bayview and Finch. Set on a substantial lot along a quiet street lined with high-end custom residences, this address is ideal for both builders seeking a marketable, top-tier project and end users who want a fully tailored home rather than settling for an aging resale. The size and proportions of the property support an impressive modern build with striking street presence, functional family interiors, and generous parking, all in an area where quality new construction is in constant demand. Everyday living is elevated by nearby reputable schools such as Earl Haig, easy access to parks, community centres, shopping at Bayview Village, a range of medical and professional services, and multiple places of worship. With Finch subway station and major highways close at hand, 6 Manorcrest Drive offers a powerful combination of exclusivity, convenience, and long-term value - an ideal site for your next custom home on a premium 47 foot frontage, 155 foot deep lot. (id:61852)
Right At Home Realty
1009 - 470 Dundas Street E
Hamilton, Ontario
Welcome to this stunning 10th-floor unit in the highly sought-after Trend 3 community! Step into a bright and inviting 2-bedroom, condo. The open concept layout seamlessly connects the modern kitchen and living area, featuring brand-new stainless steel appliances, a stylish breakfast bar with quartz counter tops, and direct access to your private balcony w/exposure to two sides. A well-appointed 4-piece bathroom and the convenience of in-suite laundry complete this thoughtfully designed space. Enjoy a lifestyle of comfort and convenience with exceptional building amenities, including vibrant party rooms, a state of the art fitness center, scenic roof top patios, and secure bike storage. Located in the heart of Waterdown, this home provides effortless access to top-rated dining, shopping, schools, and picturesque parks. Included with the unit is 1 owned surface parking space and an owned locker for extra storage. Experience contemporary living at its finest in this exceptional condo (id:61852)
Royal LePage State Realty
441 Parkview Crescent
Cambridge, Ontario
FREE HOLD 3 Bedroom 2 Washroom TOWNHOUSE With a Finished Basement. Parkview Townhomes Are Perfectly Located, Minutes To The 401 Highway Access, Minutes To Conestoga College Campus & Both Cambridge & Kitchener Downtown Cores. This Townhouse Opportunity, Features Spacious Kitchen, Dining And Living Room. 3 Bedrooms Upstairs And A 4 Piece Washroom. Basement is fully finished with a family room and a full 3 piece washroom. The Exterior Includes Fully Fenced In Backyard and Private Driveway Parking. No Carpet in the house. AC and furnace 5 years old!! Water heater and water softener are also owned!! (id:61852)
RE/MAX Realty Services Inc.
Main And 2nd Floor - 60 Silent Pond Crescent
Brampton, Ontario
Available for Rent from Ist January , 2026 ! Semi-Detached Home in most Sought After Neighbourhood! Main & Second Floor Only (Basement Excluded), 3 Bed 2.5 Bath with 2 Parking on Driveway. Hardwood Flooring Throughout with Oak Staircase, Kitchen with Quartz Counter Tops, Separate Laundry, Beautiful Backyard with Ample Space , Close to Lake lands Village Park, Minutes to Fresh co, Walmart, Metro, Trinity Common Mall, Schools & Hwy 410, Looking for Tenant with Good Income, Credit and References! (id:61852)
Homelife Silvercity Realty Inc.
310 - 1485 Dupont Street
Toronto, Ontario
3 floor corner, open studio with 2 pc washroom 13.5ft ceilings, windows on 2 sides (id:61852)
Cb Metropolitan Commercial Ltd.
511 - 9235 Jane Street
Vaughan, Ontario
Don't Miss Your Chance To Own This Amazing 2 Bedroom, 2 Full Washrooms Unit with 2 Tandem Parking Spaces & 1 Locker At The Sought After Bellaria Condos. Great Sw Views With Massive L-Shape Wrap Around Balcony, Large Pantry In Kitchen with additional Freezer, Large Laundry Room Area W/Sink And Great Size Master Bedroom W/ Large Closet Space, built in fireplace and new Glass Closet Doors. Fantastic Location With Great Amenities Including Large Party Room, Gym, Reading Room And Concierge W/ Security Gatehouse. Close To Shopping, Hospital, Hwy 400, Public Transit, Subway and More! (id:61852)
Homelife Frontier Realty Inc.
8 - 189 Galloway Road
Toronto, Ontario
Charming 2-Bedroom Townhouse for Rent - Available February 1, 2026 Discover comfort and convenience in this well-maintained 2-bedroom, 1-washroom townhouse, offering the privacy of a full home at the price of a typical 2-bedroom condo. Key Features: Available February 1, 2026, One (1) car garage plus One (1) additional parking space on a private driveway. Enclosed backyard, perfect for relaxing or entertaining. Bright living and dining area with a functional layout. Lots of storage space in the garage. Laundry on-site for added convenience. Close to Downtown Toronto, transit, shops, and everyday amenities. Enjoy the comfort of having an entire home to yourself with lots of space, privacy, parking, and outdoor living all in one place. Don't miss this one! Tenant pays 100% of All Utilities (id:61852)
Homelife/miracle Realty Ltd
117 Stocks Avenue
Southgate, Ontario
Freehold townhomes in Dundalk Ontario, offer a blend of modern living and community charm, with some featuring 3 bedrooms, 2.5 bathrooms, 9-feet ceilings, upgraded kitchens and spacious layout with carpet free on main Hoor, Hardwood flour on main. These homes, offer master-planned communities, are designed with feature like open-concept living spaces, Main floor laundry, and large windows for natural light. The townhouses are located in a welcoming community surrounded by natural beauty, recreational amenities and family. friendly values, with easy access to parks, trails, golf courses and ski hills. (id:61852)
Homelife/miracle Realty Ltd
95-97 Fairholt Road S
Hamilton, Ontario
An exceptional opportunity for renovators and investors seeking a character-rich multi-residential project. Situated on a generous 67 x 111 ft double lot and offering over 4,100 sq ft of interior living space, the property combines timeless architectural charm with significant development upside. All architectural, electrical, and mechanical plans are complete and included with sale. Plans call for 4x1 bedroom and 2x2 bedroom apartments with separate utilities and 4 parking at rear. Located in a community-rich neighbourhood, 95 Fairholt Rd South presents a rare chance to revitalize a landmark property while capitalizing on long-term growth and rental potential. The groundwork has been laid, bring your vision and unlock the full potential of this one-of-a-kind property. Renovations and upgrades completed on existing units to prepare them for new tenant occupancy. The home currently contains 4x studio apartments and 1x1 bedroom apartment. (id:61852)
Sage Real Estate Limited
56 - 113 Hartley Avenue
Brant, Ontario
This beautiful 3 bed 3 bath townhome is situated in the heart of Paris, ON. Perfect for families and students to come and reside in this unique property. Close to all amenities. (id:61852)
Royal LePage Ignite Realty
260-266 London Road
Sarnia, Ontario
CALLING ALL INVESTORS, TIME TO MAKE YOUR CHRISTMAS PURCHASE! THESE WELL MAINTAINED 4 ROW BRICK TOWNHOUSES ($350K A DOOR)OFFER THE IDEAL BLEND OF COMFORT & CONVENIENCE , EACH ONE FEATURING AN ATTACHED SINGLE CAR GARAGE, A SPACIOUS FLOOR PLAN,AND A CENTRAL LOCATION. 3 SPACIOUS BEDROOMS WITH 2 BATHROOMS IN EACH (1-2 PC & 1-4 PC), WALK IN CLOSETS, 4-STOVES,REFRIGERATORS & BUILT-IN DISHWASHERS. HI-EFFICIENCY FURNACES & CENTRAL AIR THROUGHOUT. FRESHLY PAINTED, NEW FLOORING &CARPET, ALL VINYL CLAD WINDOWS & ROUGHED IN FOR 3 PC. BATH IN LOWER LEVELS. PATIO DOORS OFF DINING ROOMS TO DECKS.PERFECTLY SUITED FOR LOW-MAINTENANCE LIVING NESTLED IN A SOUGHT AFTER LOCATION NEAR THE DOWNTOWN, WATERFRONT,SHOPPING, DINING & MAJOR TRANSIT. ADD THESE 4 TOWNHOUSES TO YOUR REAL ESTATE PORTFOLIO TODAY! (id:61852)
RE/MAX Metropolis Realty
