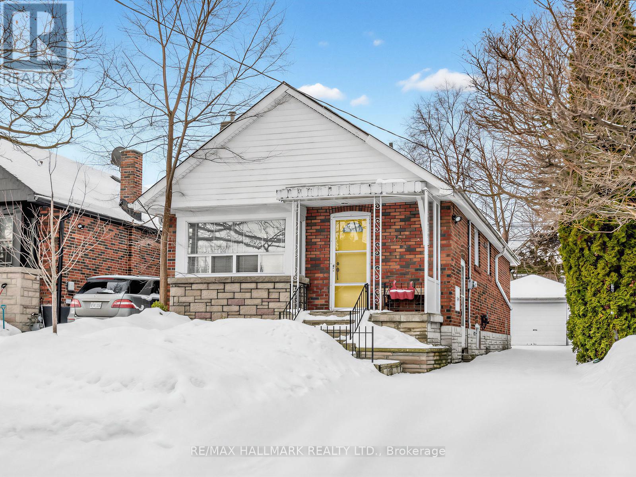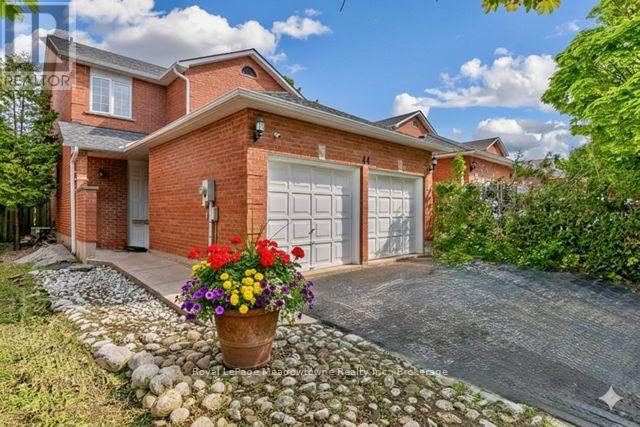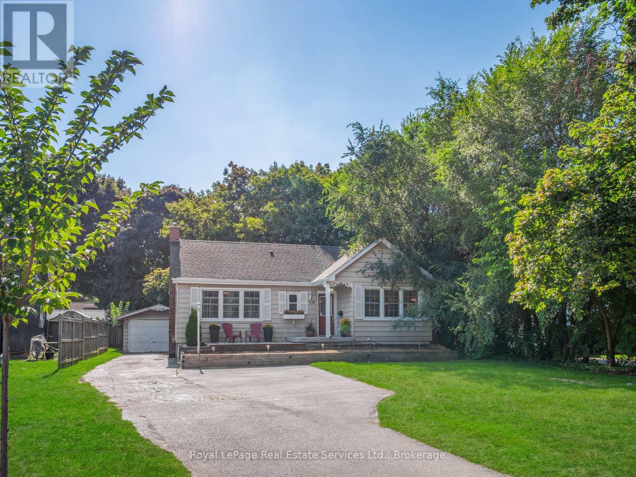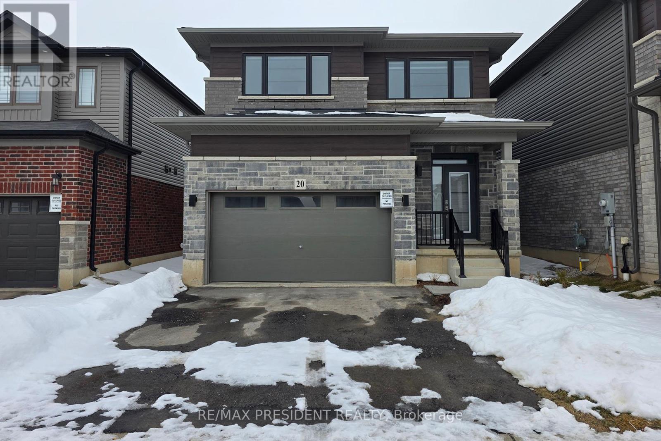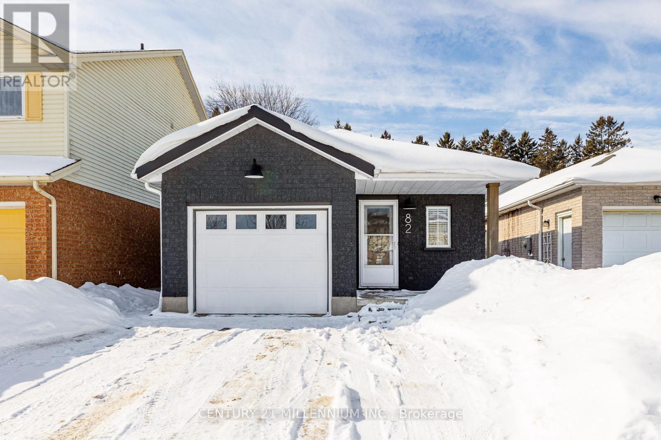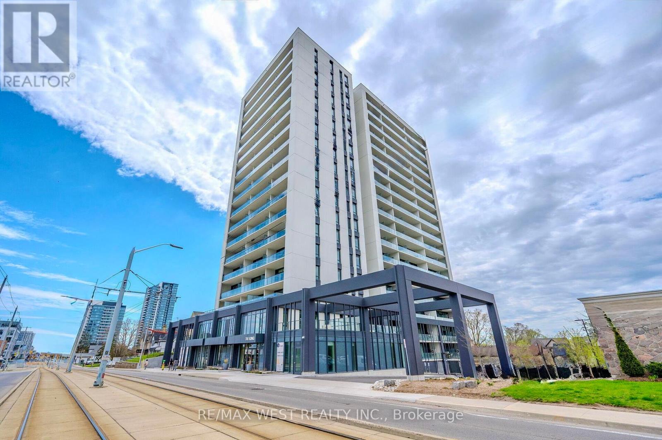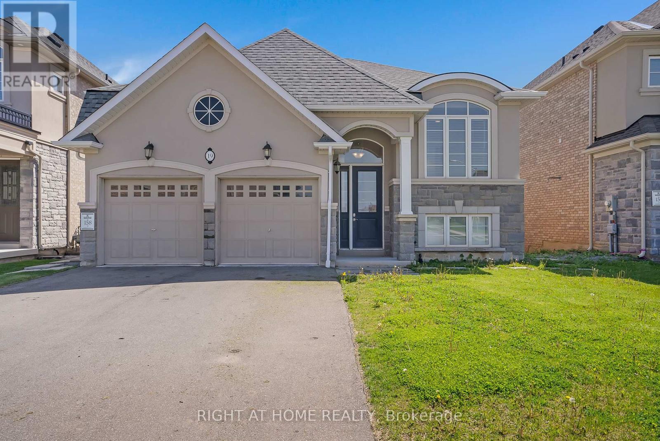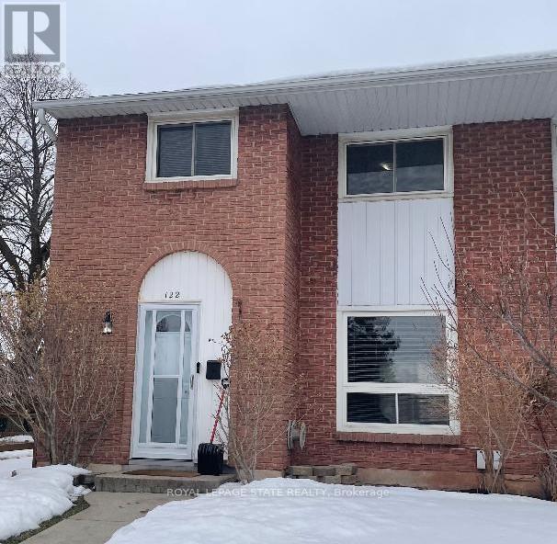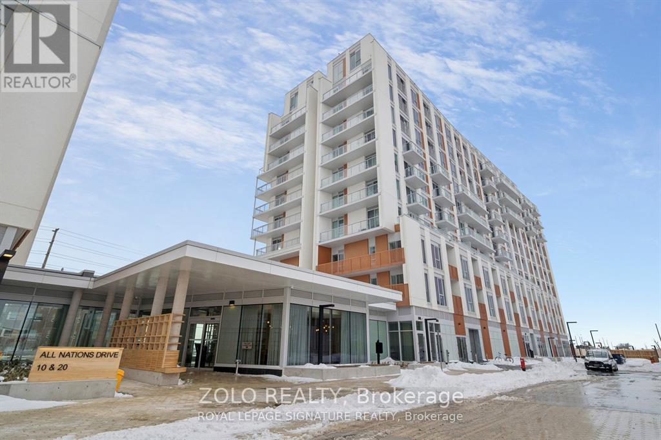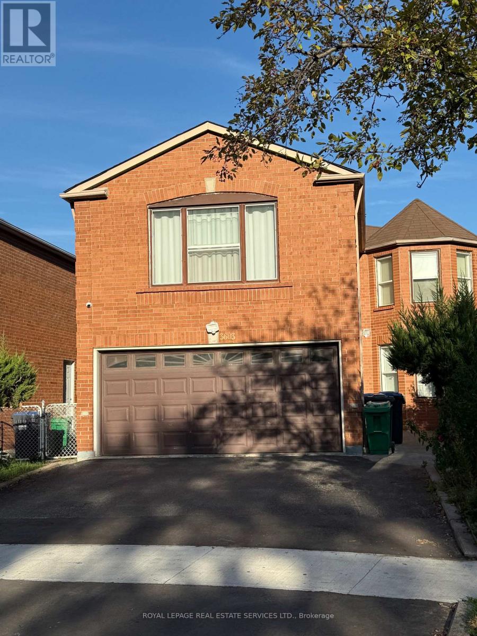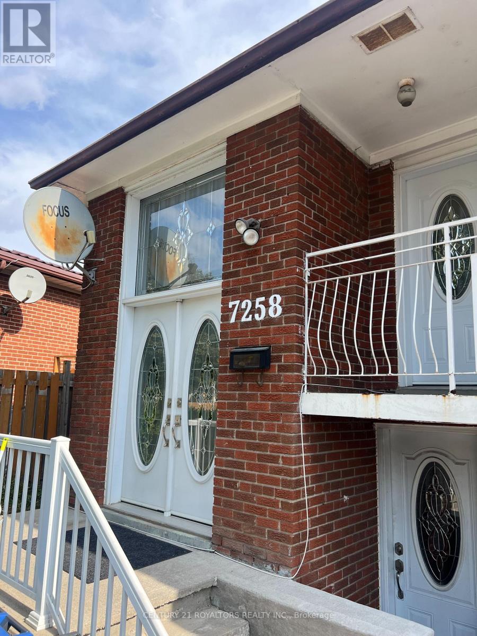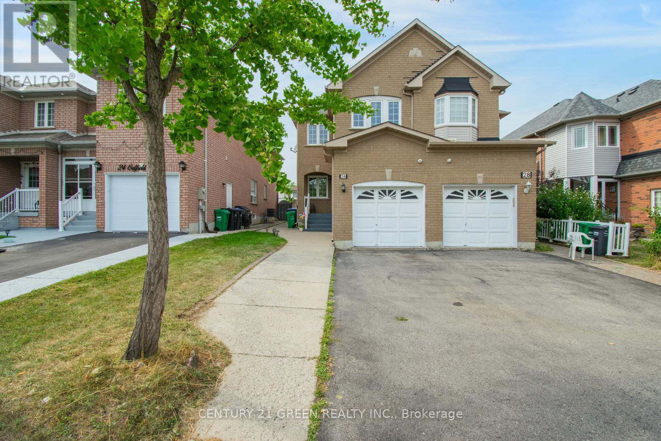18 Roblin Avenue
Toronto, Ontario
Charming and well-maintained detached bungalow in prime East York! Thoughtfully designed layout with bright, open-concept living and dining areas leading to two generously sized bedrooms. Updated flooring on both the main floor and basement, along with a renovated kitchen, add modern comfort and style. Separate entrance to a spacious basement featuring a large recreation room, laundry area, and ample storage. Easy access to the DVP and just minutes to downtown. Walking distance to TTC, shops, restaurants, parks, and top-rated Diefenbaker Public School. Includes one-car garage, private drive with parking for up to three vehicles, and a large backyard. Exclusive use of the entire house. (id:61852)
RE/MAX Hallmark Realty Ltd.
44 Corbett Street
Cambridge, Ontario
Welcome to this lovely, all-brick 1,500 sq. ft. end-unit townhouse ( classified as a semi-detached on GeoWarehouse). Offering the space & feel of a detached home in the Shade Mills community in North Galt. Rarely offered, this property features a double car garage & a private double driveway, accommodating up to six vehicles. Tucked away on a quiet, child-friendly dead-end street with very few homes. Just minutes to Highway 401 and within walking distance to parks, schools, shopping plazas, restaurants & public transit. Step inside to a bright and inviting open-concept main level. Eat-in kitchen offers ample cabinetry & counter space, along with a walkout to a large deck, perfect for summer barbecues or morning coffee. A beautiful private backyard that creates an ideal setting for gatherings with family & friends. The spacious living area overlooks the kitchen & is enhanced by a large, picturesque window that fills the space with natural light. The main floor also features a 2-piece powder room & a conveniently located laundry room with additional storage & interior access to the garage. Upstairs, you'll find three generously sized bedrooms, a spacious primary complete with a semi-ensuite, spa-like 4-piece bathroom featuring a relaxing soaker tub & separate shower stall. Recent upgrades include a newer Dishwasher, French door fridge, Gas stove, Front-load washer/dryer, and a new Furnace. The basement awaits your finishing touches. Fully framed with electrical in place & roughed-in plumbing for a 3-piece bathroom. A space thoughtfully laid out for a future rec room, bedroom, and bathroom. (id:61852)
Royal LePage Meadowtowne Realty Inc.
938 King Road
Burlington, Ontario
Nestled on an expansive 60x175 ft lot, this delightful bungalow combines space, privacy, and versatility in a coveted Aldershot location, La Salle. A detached garage and extended driveway with parking for 6+ vehicles make it an excellent fit for families, hobbyists, or anyone in need of extra storage or workspace. Step outside and enjoy a lush, private yard adorned with mature trees, a potting shed, and an interlock patio-a perfect backdrop for entertaining, gardening, or simply relaxing in nature. Inside, the home offers an inviting open-concept kitchen and living area, highlighted by a center island, stainless steel appliances, and hardwood floors that flow throughout most of the main level. A warm, welcoming space ideal for both everyday living and hosting guests. The separate dining room features elegant built-in cabinetry and offers flexibility as a potential third bedroom, home office, or nursery. Two additional bedrooms include free-standing wardrobes and closets, while a 4-piece main bathroom completes this level. The partially finished lower level expands your living space with a spacious rec. room, 2-piece bath, laundry area, storage, and a workshop-perfect for hobbies or future customization. Whether you're a first-time buyer, down-sizer, or investor, this lovingly maintained home offers exceptional potential, comfort, and charm-just minutes from parks, schools, shopping, and transit in one of Aldershots most sought-after neighborhoods. (id:61852)
Royal LePage Real Estate Services Ltd.
20 Broddy Avenue
Brantford, Ontario
Modern 4 bed, 2.5 bath, 1.5 garage home for lease - spotlessly clean, like new!! This is a bright home, filled with sunlight - Juniper model, approximately 2300 sqft. Main floor features 9' ceilings, ceramics in foyer, huge mudroom, large kitchen and breakfast area without a walk-out to the backyard. Engineered hardwood floors throughout the main level, separate dining room and open concept layout. Kitchen features quartz counter tops, island with extended breakfast bar, extended height upper cabinets, and pot and pan drawers. Primary bedroom has a 4pc ensuite with quartz counters and large walk-in closet. Convenient second floor laundry! Large unfinished basement is also included! Zebra blinds on all windows, this is a large and spacious home! Close to schools, shopping and walking trails. (id:61852)
RE/MAX President Realty
82 Orchid Crescent
Kitchener, Ontario
I am pleased to present this beautifully updated and maintained modern home, offering significant income potential. This fully finished property features a legal basement apartment, making it an ideal opportunity for both investors and homeowners. Located in a family-friendly neighbourhood, the home is surrounded by essential amenities, including schools, churches, shopping, and entertainment. You can move into the fully upgraded upper level and supplement your mortgage with the rental income from the basement suite. The property has been renovated from top to bottom and includes: Two kitchens, Granite countertops, soft-close cupboards, Upper and lower level laundry facilities, Separate entrances for each unit, Vaulted ceiling and pot lights, A new walk-in shower and a balcony off the primary bedroom, A renovated exterior and a durable metal roof. The home also boasts a large, fenced private yard with naturally divided areas for both units to enjoy. With all the work already completed, this home is ready for you to move in and relax. Welcome home! (id:61852)
Century 21 Millennium Inc.
812 - 741 King Street W
Kitchener, Ontario
Welcome to The Bright Building, right in the heart of Kitchener's lively Innovation District. This cozy 1-bedroom + den, 1 bath condo is just a short walk to the LRT, Google, KPMG, Grand River Hospital, and beautiful Victoria Park. Inside, you'll find a warm and inviting space with a European style kitchen, built-in appliances, quartz countertops, a handy upgraded island, and modern cabinetry. Relax on the terrace and enjoy the lovely views. The bathroom feels like a little retreat with its heated floor and upgraded shower, and the in-suite laundry adds everyday convenience. The building also offers great shared spaces like BBQ areas and sauna stations perfect for unwinding. Currently tenanted, this home is a comfortable spot to live or a great investment for the future. (id:61852)
RE/MAX West Realty Inc.
19 Robarts Drive
Hamilton, Ontario
Raised Bungalow with Legal Walkout Basement Apartment Overlooking the Pond in Sought-After Tiffany Hills. Built in 2021, this beautifully maintained raised bungalow sits on a premium lot with scenic views of the pond. The main level features 10-ft ceilings and a spacious great room with a gas fireplace, soaring cathedral ceiling, and pot lights for a warm, inviting ambiance. The upgraded kitchen offers granite countertops, an island with a breakfast bar, and extra storage beneath. The main floor includes 2 generous bedrooms, 2 full bathrooms, a separate laundry room, and a well-designed functional layout that maximizes space and comfort. The legal walk-out basement apartment is bright and fully finished, offering a large open-concept living/dining area, 2 additional bedrooms, 1 full bathroom, its own laundry, and ample storage. All rooms feature large above-grade windows, filling the space with natural light. An ideal setup for multi-generational living or rental income in a highly desirable neighbourhood! (id:61852)
Right At Home Realty
122 - 150 Gateshead Crescent
Hamilton, Ontario
End Unit in Gateshead Manor, a fabulous 2 storey, 3 bedroom, 1-1/2 bathroom Townhome, this lovely family home is quite spacious, with plenty of room for the entire family, approximately 1247 square feet plus a great finished rec-room, (perfect place for the kids to hangout), living & dining rooms, sliding door off the dining room to a fully fenced yard, very affordable and well run complex, condo fees include parking (space 122), water, basic TV and much more, ideal Stoney Creek location near restaurants, shopping, pubic transit, coffee shops, schools, parks, public transit, medical offices and many other conveniences &amenities, please check out our virtual tour, a truly wonderful home! (id:61852)
Royal LePage State Realty
1119 - 20 All Nations Drive
Brampton, Ontario
Welcome to MPV 2.Bright and modern 1-bedroom suite offering 505 sq. ft. of interior living space plus a 305 sq. ft. private terrace with unobstructed West and North views. Open-concept layout with excellent natural light throughout. Conveniently located near Mount Pleasant GO Station, major retailers, schools, parks, and transit. Building amenities include gym, kids' club, social lounge, party room, co-work space, games lounge, circular economy hub, and outdoor BBQ/entertaining area. (id:61852)
Zolo Realty
Bsmt - 3603 Copernicus Drive
Mississauga, Ontario
Bright & Spacious 2-Bedroom Legal Basement Apartment In The Heart Of Mississauga City Centre! Recently Renovated With A Sleek Modern Kitchen, Stainless Steel Appliances, & Private Laundry For Added Convenience. Steps To Square One, Sheridan College, Top Schools, Parks, Restaurants, Library & Public Transit. Perfectly Designed For Comfort & Lifestyle In A Vibrant Community Setting With Everything At Your Doorstep. (id:61852)
Royal LePage Real Estate Services Ltd.
7242 Sills Road
Mississauga, Ontario
Walkout Basemnet For Lease In Prime Location With Separate Entrance! Close To Schools, Bus Stops, And Gurudwara. Only Basement Portion For Lease. Tenant To Pay 30% Of All Utilities. (id:61852)
Century 21 Royaltors Realty Inc.
26 Oatfield Road
Brampton, Ontario
Absolutely stunning and truly move-in ready! This beautifully upgraded 3-bedroom brick semi-detached home has been freshly painted and offers a finished basement featuring a spacious rec room, 1 bedroom, and a full washroom-ideal for extended family or excellent rental income potential.Enjoy a bright, functional layout with a renovated kitchen showcasing quartz countertops, stainless steel appliances, modern pot lights, stylish roller blinds, and hardwood flooring throughout the main level. The extended concrete driveway provides ample parking, and the home is conveniently located just minutes from Brampton Civic Hospital, shopping malls, schools, and all major amenities. Easy access to Hwy 410 adds to the unbeatable convenience.A prime location, thoughtful upgrades, and versatile living space-this is a must-see home! (id:61852)
Century 21 Green Realty Inc.
