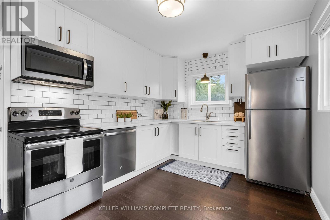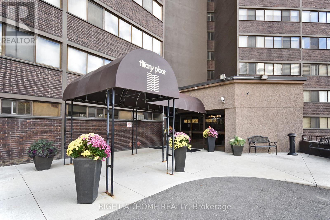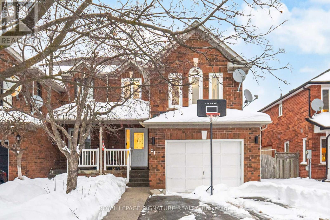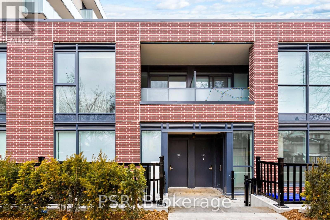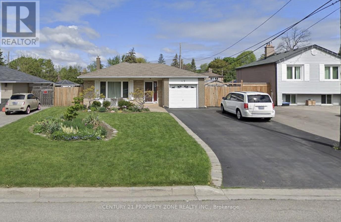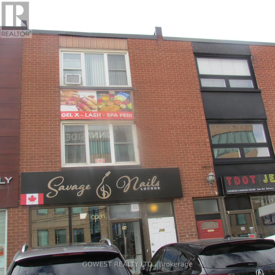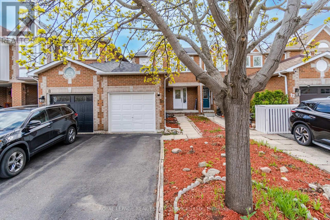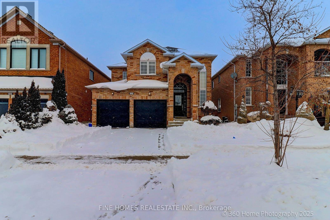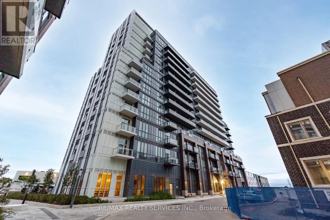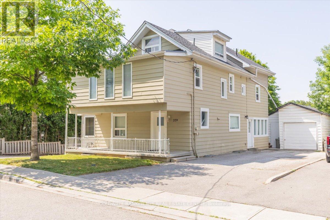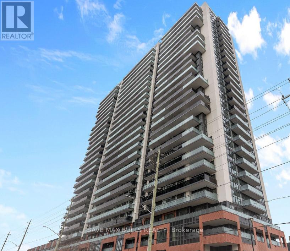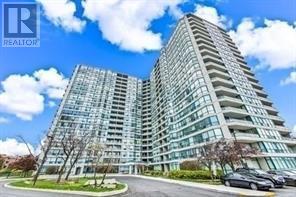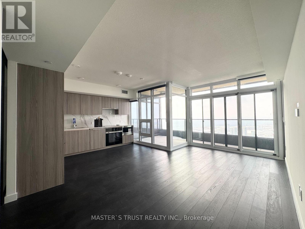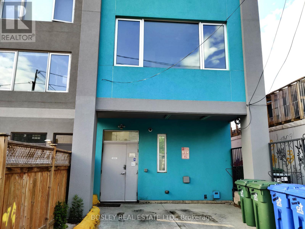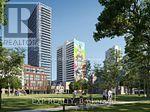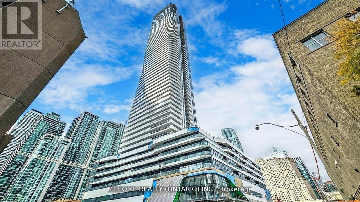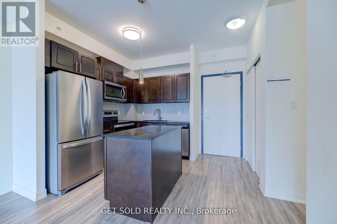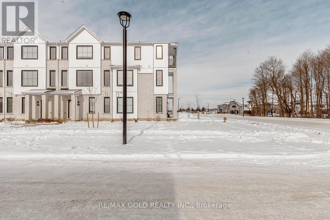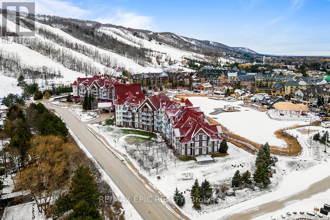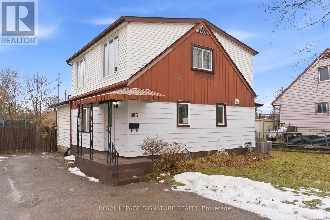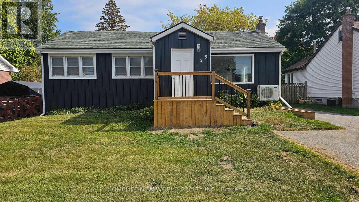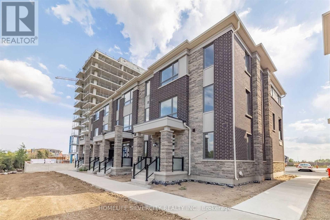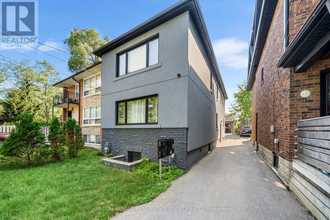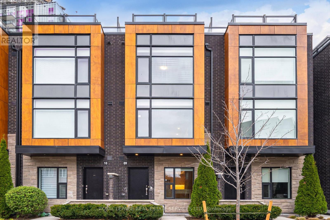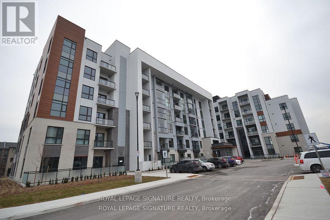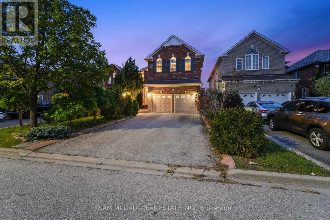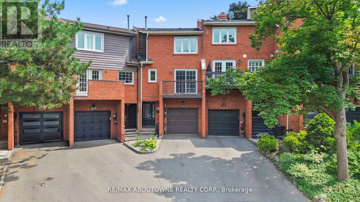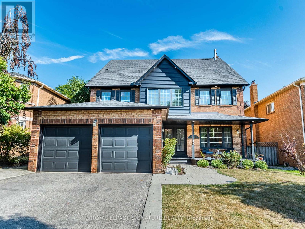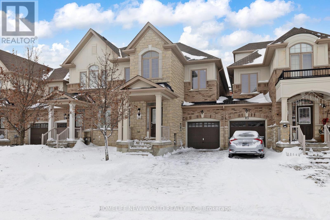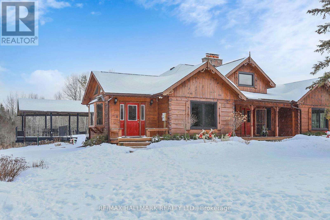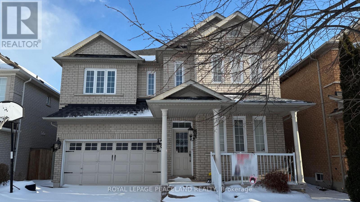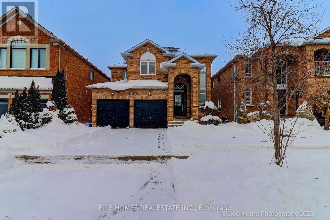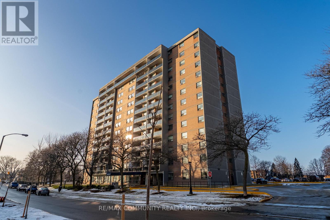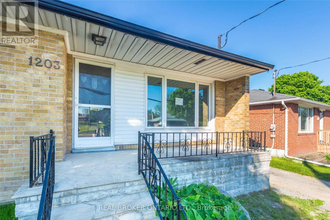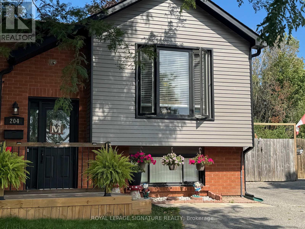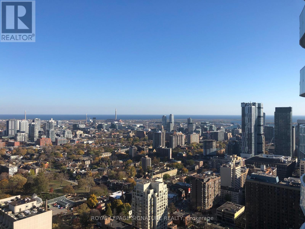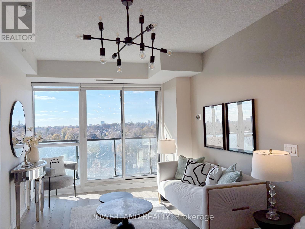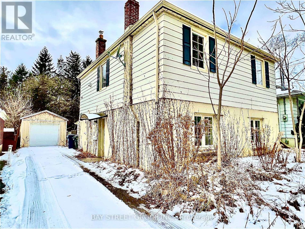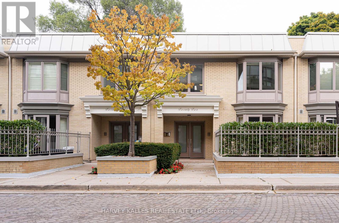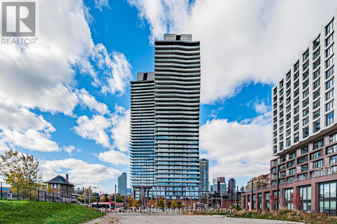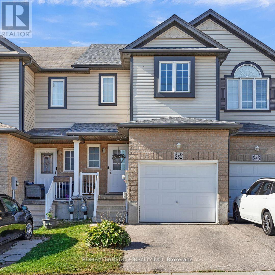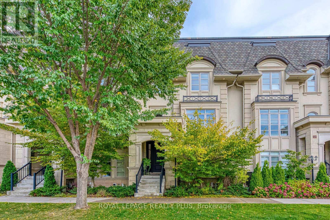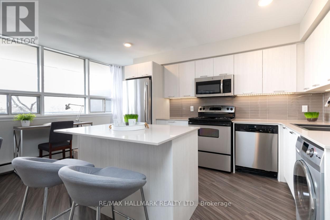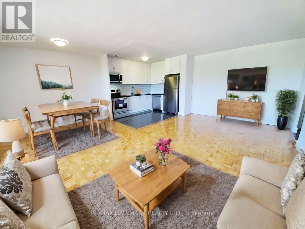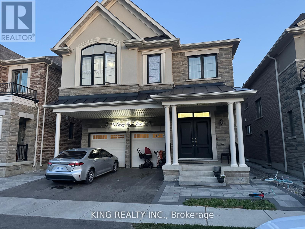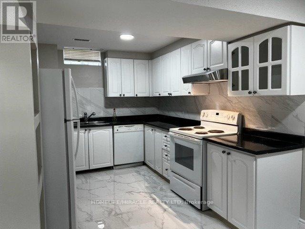47 Battlefield Drive
Hamilton, Ontario
This gorgeous, updated bungalow sits in Stoney Creek's sought-after Battlefield neighbourhood, nestled near the base of the escarpment. The renovated kitchen features quartz countertops and gleaming stainless appliances, opening to a bright living-dining area, creating an easy flow. Three bedrooms on the main floor include one currently used as a laundry room that could be converted back. The main bath features a new walk-in shower with accessibility features, and updated paint and flooring throughout the main level make this home feel fresh and modern. The fully finished basement offers a fourth bedroom, spacious rec room for friends and family gatherings, another full bath, and a flex room perfect for storage, a home office, or potential fifth bedroom. A wide lot and concrete deck out back make for the perfect, private backyard oasis. Situated on a quiet, well-maintained street with escarpment views, you're walking distance to Stoney Creek Rec Centre and all the amenities of quaint downtown Stoney Creek. Close to all amenities. Ideal for first-time buyers, families, or downsizers. This home is bigger than it looks from the outside, and is very well maintained. Completely move-in ready! Properties in this neighbourhood are always in high demand; don't wait on this one. (id:61852)
Keller Williams Complete Realty
1508 - 11 Wincott Drive
Toronto, Ontario
Welcome to Tiffany Place in Highly sought-after Etobicoke! This stunning Multilevel unit boasts over 1300 SQFT of luxurious living space with breathtaking, Unobstructed South Ciews. Once inside, you're greeted by a sun-filled interior, accentuated by an expansive balcony, perfect for soaking in the sun, BBQing or Dining. The 3 Bed 2 Bath layout, offers ample space for families or those looking to downsize without compromising on comfort. The Built-in Fireplace in the living area creates a warm and inviting ambiance. Storage won't be an issue with plenty of options, including the built in Cabinetry and an Ensuite Storage Room. The Large in suite Laundry has plenty of storage space. Open Concept Kitchen and Breakfast Bar highlight this thoughtful layout. This unit includes 1 parking spot, has been recently painted and meticulously maintained. Located in a Great Neighbourhood, this condo combines comfort, convenience, and style. Enjoy a wide array of amenities including indoor pool, gym, tennis courts and sauna. Ideal for first-time buyers, small families, or those looking to Smart Size. Maintenance fee includes ALL UTILITIES!! Don't miss out on this opportunity to call this exquisite condo your new home! (id:61852)
Right At Home Realty
21 Palmolive Street
Brampton, Ontario
This Beautifully Maintained 3 Bedroom 4 Bathroom Home Offers Comfort, Style And Pride Of Ownership In A Desirable Brampton Neighbourhood. The Gourmet Kitchen Features Quartz Countertops, Stainless Steel Appliances And An Eat In Breakfast Area, Perfect For Everyday Living And Entertaining. Tastefully Finished In Neutral Tones With Pot Lights Throughout, The Home Feels Bright And Inviting. A Spacious Family Room Provides A Cozy Retreat With A Warm Fireplace. The Primary Bedroom Includes A Walk In Closet And A Private 3 Piece Ensuite. Step Outside To A Large, Beautifully Landscaped Backyard Complete With A Tranquil Pond, Plum Tree And Raspberry Trees, Creating A Peaceful Outdoor Oasis. An Extra Wide Single Car Garage And A Wide Driveway Offer Parking For Up To Four Vehicles. Finished Basement Features a Cozy Recreation Room, Full Bath and Enclosed Den! Ideally Located Close To Parks, Schools, Shopping, Public Transit And Major Commuter Routes, This Home Is Perfect For Families And Professionals Alike Seeking A Quiet Yet Convenient Lifestyle In Brampton. (id:61852)
Royal LePage Signature Realty
229 - 49 Broadfield Drive W
Toronto, Ontario
Elevated Living, Exceptional Rewards! Sign A 14-Month Lease And Receive Two Months Free Rent, Three Months Free Parking, Six Months Free Locker, PLUS For A Limited Time, Complimentary Wifi. Welcome To The Markwood - A Thoughtfully Designed Rental Community Nestled In The Heart Of Markland Wood. Be The First To Call This Beautifully Appointed 2 Bedroom, 2 Full Bathroom Townhome Suite Home. This Second Floor Suite Features A Private Street-Level Entrance Along A Quiet Neighbourhood Street And A Bright, Open-Concept Layout Ideal For Comfortable Everyday Living. The Modern Kitchen Is Equipped With Sleek Quartz Countertops And Full Sized Stainless-Steel Appliances, Including A Dishwasher, Offering A Stylish And Highly Functional Space For Cooking And Entertaining. Two Well-Proportioned Bedrooms Provide Generous Closet Space, Including A Primary Bedroom With An Ensuite Bathroom, While A Second Spa-Inspired Bathroom Adds Convenience And Comfort. Extending Your Living Space Outdoors, The Private Balcony Offers A Perfect Setting For Relaxing Or Entertaining At Home. This Suite Is Truly Move-In Ready, Complete With All Light Fixtures, Roller Blinds, And In-Suite Stacked Laundry Included. Individually Controlled Thermostats Ensure Year-Round Comfort - Cool Summers And Cozy Winters, Exactly How You Like It. Residents Enjoy Access To An Impressive Collection Of State-Of-The-Art Amenities, Including A Fully Equipped Fitness Centre And Yoga Studio, Party Room And Social Lounge, Media/Movie Room, Co-Working Space, Children's Play Area, And A Pet Wash Station. Coming Late Spring 2026, Outdoor Amenities Will Further Enhance The Community With An Outdoor Courtyard And BBQ Area, Children's Playground, And A Fenced Dog Run. Tenant To Pay Hydro And Water. Perfectly Located Steps From TTC, Parks, Schools, And Everyday Conveniences, The Markwood Offers Elevated Rental Living In A Well-Connected, Family-Friendly Neighbourhood. (id:61852)
Psr
49 Athlone Avenue
Brampton, Ontario
Location !!! Dixie and Steeles Beautifully updated 3-bedroom detached home on a 55 ft lot in a family-friendly neighborhood. Features a bright living/dining area, renovated eat-in kitchen with walkout to a private patio, and three spacious bedrooms with neutral décor. Well-maintained with updated windows, roof, furnace, and electrical panel. Large backyard offers plenty of outdoor space. Close to parks, schools, shopping, and major highways. A fantastic home-book your private showing today. 4 to 5 car parking available (id:61852)
Century 21 Property Zone Realty Inc.
3rd Floor - 24a Roncesvalles Avenue
Toronto, Ontario
2-Bedroom Unit On The Third Floor In Popular Roncesvalles CommunityPartially Renovated (New Kitchen and Bath) And Partially Furnished.Skylight in Kitchen, With New Appliances. Lots Of Storage (Large Walk-In Closet.Hydro,Heat,Water Included. No Hidden Costs.Very Convenient Location. Electric Heat, With Window A/C.No Pets. ** This is a linked property.** (id:61852)
Gowest Realty Ltd.
10 Mullis Crescent
Brampton, Ontario
Beautiful Freehold Townhouse Located On A Quite Inside Street, Close To All Amenities Including Schools, Shops And Completely Move In Ready. This Home Offers Many Recent Upgrades Such As Fully Finished Basement Complete With 4th Bedroom, Laundry/Kitchen Area, 3Pc Bathroom, Endless Possibilities. Large Deep Backyard Perfect For Young Growing Family Enjoyment, Also Garage Access To Backyard. AAA tenants only, employment letter, Equifax report, recent paystubs, letter of reference, Rental application. Tenants Ins. required. (id:61852)
Royal LePage Real Estate Services Ltd.
Lower - 304 Drummond Drive
Vaughan, Ontario
This immaculate detached home is located in the highly sought-after neighbourhood of Maple! Featuring a spacious and bright open-concept layout with a stunning cathedral-ceiling family room, this 4-bedroom gem offers hardwood floors throughout, a solid oak staircase, and a sun-filled kitchen with granite countertops and sliding doors to the backyard. Enjoy the convenience of a full double car garage with direct access. Situated close to top-rated schools, Cortellucci Vaughan Hospital, parks, and major transit routes, this beautifully maintained home offers exceptional comfort, space, and location. A rare rental opportunity you don't want to miss! (id:61852)
Fine Homes Realestate Inc.
1007 - 60 Honeycrisp Crescent
Vaughan, Ontario
Welcome To Mobilio South Condos, A Bright Corner Unit Located In The Heart Of The Vaughan Metropolitan Centre. This Beautifully Designed 1 Bedroom Plus Large Den Features 9-Foot Ceilings And A Functional, Sought-After Layout With A Rare Wrap-Around Balcony Providing Expanded Outdoor Space And Multiple Access Points. The Spacious Den Includes A Walkout To The Balcony, Making It Ideal For A Bedroom Or Home Office. Floor-To-Ceiling Windows Provide Excellent Natural Light Throughout The Suite And Complement The Well-Proportioned Layout. The Unit Is In Excellent Condition And Offers Hardwood Flooring Throughout, Along With A Modern Kitchen Featuring Stainless Steel Stove And Cooktop And Fully Integrated Built-In Fridge And Dishwasher. Includes One Owned Parking Space Located On The First Level. Ideally Situated South Of Highway 7, East Of Highway 400, And North Of Highway 407, With Close Proximity To Vaughan Mills, IKEA, Walmart, Hospital, Restaurants, And Canada's Wonderland. Residents Enjoy A Full Selection Of Premium Amenities Including A Fitness Centre, 24-Hour Concierge, Party Room, Theatre, Games Lounge, Children's Playroom, Outdoor BBQ Area, Guest Suites, And Bike Storage. (id:61852)
RE/MAX Realty Services Inc.
Lower - 50 Militia Trail
Markham, Ontario
Walk Out Basement -Lower Level Only. Full Renovate, Separate Entrance. The Largest 2 Bedroom Model In High Demand Markham Area. Good This Home Has Sitting On A Quiet Street. Minutes To Parks, Top-Rank Schools, Transit, Supermarket, Close To Hwy407/Hwy404! (id:61852)
Jdl Realty Inc.
379 Simcoe Street
Newmarket, Ontario
Attention Investors/Landlords!!!.. Welcome to 379 Simcoe St in the heart of Old Newmarket. Turnkey 5 Unit Multiplex that consists of 1 x 3 Bedroom unit Main floor, 1 x 2 Bedroom Unit plus loft second floor, 1 x 2 Bedroom Unit plus loft upper floor , 1 x 1 Bedroom basement Unit and an additional 1 x 1 Bed Basement unit. All units have separate entrances! Shared Coin Laundry in basement. Close to all amenities and transit. Large lot with ample parking for all units in back. Fully tenanted. (id:61852)
Coldwell Banker The Real Estate Centre
235 - 2545 Simcoe Street
Oshawa, Ontario
One-Year-old One Bedroom and One Bath Condo in the heart of North Oshawa. Enjoy The Modern Living. A Spacious Bedroom With A Walk-In Closet. Stainless Steel Appliances Included. Take Advantage of this Prime location just steps to Costco, RioCan Shopping Center, Durham College, and Ontario Tech University. Enjoy both Indoor and Outdoor Amenities featuring Roof Top Terrace, Fitness Centre, Sound Studio, Yoga Studio, Bar, Private Dining Room, Pet Wash Station, Work Space, 24 Hours Security/Concierge, Business/Study Lounges, Party Room, Outdoor BBQ Area, Visitor Parking &Guest Suites. (id:61852)
Save Max Bulls Realty
1217 - 4725 Sheppard Avenue E
Toronto, Ontario
Welcome To Unit 1217 At The Riviera Club II By Tridel In Toronto. Spacious, Sun-Filled, 1 Bedroom + Sunroom With Southeast Views. Good size Sunroom Can Be Used As 2nd Bedroom, Big Size Laundry Room adds a lot of storage space. Walk Out To Balcony From Living/Dining room And Sunroom. Convenient Location, steps to TTC and future subway station. Easy Access To 401, Minutes drive to STC, U of T Scarborough campus. Great Amenities, Concierge, Indoor & Outdoor Pools, Tennis Courts, Billiard Room, Sauna, Gym. (id:61852)
Homelife Landmark Realty Inc.
7509 - 3 Concord Cityplace Way
Toronto, Ontario
Brand New Luxury Condo at Concord Canada House Toronto Downtowns Newest Icon Beside CN Tower and Rogers Centre. Amazing view of the Lake. With 1051Sq.Ft. Of Well-Designed Interior Living Area Plus A 209 Sq.Ft. Heated Outdoor Balcony For Year-Round Use. Features Include Miele Appliances, Modern Finished Balcony Door, And Floor-To-Ceiling Windows. World-Class Building Amenities: 82nd Floor Sky Lounge, Sky Gym; Indoor Pool; Ice Skating Rink; Touchless Car Wash & More. *** Some Amenities Will be Available On Later Date. Prime Downtown Location, Steps to CN Tower, Rogers Centre, Scotiabank Arena, Union Station, Financial District, Waterfront, Restaurants, Shopping & Entertainment. Move In Condition. Come & Experience Luxury Living In The Heart Of City! One EV Parking and One Locker Included. (id:61852)
Master's Trust Realty Inc.
2nd Flr - 1052 Queen Street W
Toronto, Ontario
Fantastic Queen West location just steps to Ossington - beautifully renovated offices in a recently rebuilt property, offering a move-in-ready professional suite with three private offices, a shared washroom and a kitchenette, all accessed conveniently from the rear lane; ideal for small teams, consultants or creative professionals seeking a central, stylish workspace. Available at $2,000/month net plus $700/month TMI, plus HST which includes utilities and high-speed Wi-Fi (id:61852)
Bosley Real Estate Ltd.
2002 - 308 Jarvis Street
Toronto, Ontario
Welcome to the sun-filled& stunning view unit at Jac Condos . Be The First To Enjoy This Never-Before-Lived-In Studio W/Floor-To-Ceiling Windows, A South-West Exposure W/ CN Tower Views From Your suite and a useful LOCKER. It Features Sleek B/I&S/S Appliances, Quartz counter & backsplash, Light-Toned Floors, spa-inspired bathrooms for ultimatecomfort.& The Convenience Of Ensuite Laundry. Easily Accessible to George Brown, UofT, OCAD, Financial District,Hospital Row, Yonge Dundas Square, Eaton Centre and Allan Gardens, Easy access to the Don Valley Parkway and the Gardiner Expressway connecting Highways 404, 401, and 427. Amenities: Lobby, Coffee Bar, Fireside Lounge, TechLounge, Courtyard, Veranda, Library, Meditation Rooms, Yoga Studio, Pet Spa, Cycle Works, Media Lounge, ESports Lounge, Gardening Room, Music Room, Workroom, Rooftop Terrace, BBQ & Alfresco Dining, Sun Deck, Party Room,Fitness Studio, Private Dining / Meeting Room (id:61852)
Exp Realty
2507 - 28 Freeland Street
Toronto, Ontario
Experience urban luxury in this chic furnished 2 Years new 2-bedroom, 1-bathroom condo. Nestled within the prestigious Pinnacle One Yonge complex at the dynamic intersection of Yonge St. & Lakeshore Blvd., indulge in panoramic views from the Middle-floor balcony, With 9-foot ceilings and floor-to-ceiling windows, bask in natural light accentuating the sleek laminate flooring. The contemporary kitchen features quartz countertops and Integrated appliances. Boasting a spacious closet and a lavishly appointed washroom, every detail exudes comfort. Seamlessly accessible to Harbourfront, Union Station, the Gardiner Expressway, the financial hub, and the Scotiabank Arena, revel in the epitome of convenience and sophistication in downtown living. **EXTRAS** 24-hour concierge, gym, yoga studio, party room, dining room, outdoor track, billiards room, an inviting lounge area for bowling, outdoor terrace, board (id:61852)
Mehome Realty (Ontario) Inc.
1105 - 128 King Street N
Waterloo, Ontario
Perfect for students, renters, or young couple, this beautifully designed unit offers a smart layout with one spacious bedroom, a versatile den, and a modern 4-piece bathroom. The whole unit has been FRESHLY painted! Step out onto the private balcony, perfect for relaxing and enjoy expansive views through floor-to-ceiling windows that flood the space with natural light. The modern kitchen is equipped with stainless steel appliances, a sizable kitchen island, and offers ample storage space. Ideally located in the heart of Waterloo, just minutes from Laurier University and the University of Waterloo, this condo blends style and convenience. The building offers exceptional amenities, including a rooftop terrace with BBQ areas, a fully equipped fitness and yoga studio, a quiet study room, party room, visitor parking, secure bike storage, and EV charging stations. Surrounded by restaurants, cafés, parks, shopping, and transit, this is the ideal home for young professionals, couples, students, or small families seeking an unbeatable urban lifestyle or a high-demand rental opportunity. (id:61852)
Get Sold Realty Inc.
2 - 1781 Henrica Avenue
London North, Ontario
This End Unit 2061 sq ft Upgraded townhouse offers 4 bdrm, 3.5 bath and built-in car garage. Main floor offers the capability of an in-law suite or a home office boasting a bedroom & a full 4-pc bathroom. Second level features upgraded kitchen with large island and all S/S appliances, open concept dining and family room. The third story hosts 3 generously sized bedrooms, a convenient stacked laundry and 2 full bathrooms, including a large primary bedroom with 3-pc ensuite and walk-in closet. (id:61852)
RE/MAX Gold Realty Inc.
#367 - 220 Gord Canning Drive
Blue Mountains, Ontario
Welcome to the luxury of branded The Westin Trillium House in the beautiful Blue Mountain Village. Experience the elegance & comfort of the Westin Located in the heart of European inspired pedestrian resort-Ontario's leading four-season family destination, just 2 hours drive from the GTA. Enjoy year round activities, festives & breathtaking surroundings steps from your door, including the tranquil Village Millpond, vibrant ski hills & trails, leisure lifestyle shops, restaurants, cafes, grocery, spa, golfing & mountain biking. A short drive brings you to the private beach, Scenic Caves, Collingwood downtown, Georgian Bay, marinas, and famous Wasaga Beach. This fully furnished one bedroom suite is 609 Sq Ft per plan, featuring soaring 9' ceilings, gas fireplace & Queen pull-out sofa bed in living room, primary bedroom & full equipped kitchenette, completely turn-key, ideal for personal enjoyment and/or investment.The suite is currently enrolled in a well managed rental program generating income to help offset partial monthly operating expenses while not in personal use. 100% deeded ownership (NOT a timeshare property). HST may apply or deferred for HST registrant if participate in the rental program. A 2%+HST of purchase price to Village Association Entry Fee is due on closing , annual VA fees approx. $1.08+HST/Sq Ft will apply quarterly. Owners enjoy exceptional features including ski-in/ski-out location, ensuite storage, exclusive use of ski locker, heated underground unassigned parking while personal occupying the suite, valet parking, high-end dining at Oliver & Bonacini+Lobby Bar, year round outdoor swimming pool & 2 hot tubs, fitness cnetre, saunas, kid's playroom & conference centre. Historic rental statements are available upon request. (id:61852)
RE/MAX Epic Realty
805 Morphet Avenue
Peterborough, Ontario
Updated in 2025, this purpose-built multi-bedroom investment property delivers exceptional cash flow with truly hands-off ownership. Featuring 10 bedrooms, 3 bathrooms, and three cooking stations (one full kitchen plus two kitchenettes), the layout is purpose-designed for flexible room-by-room leasing-maximizing rental efficiency and income potential. Positioned directly across from the Trent-Severn Waterway at Lock 19, the property enjoys tranquil water views in a safe, family-friendly neighbourhood within one of Peterborough's strongest rental corridors. Proximity to transit, Lansdowne Street amenities, Fleming College, Trent University, and Seneca Aviation ensures consistent demand from students and working professionals alike. The property offers (3) three surface parking spaces with abundant visitor parking conveniently located across the street. Professionally managed and projected to generate $85,800 in gross annual income, this is a rare turnkey opportunity for investors seeking predictable cash flow,long-term appreciation, and scalable growth. 2025 Operating Costs: Property Taxes: $5,220 ,Insurance: $4,310, Utilities: $5,868. Open House: Saturday, February 7 from 2:00PM - 4:00PM. (id:61852)
Royal LePage Signature Realty
123 Lemoine Street
Belleville, Ontario
Welcome to this beautifull cozy 3-bedroom, 2-bathroom bungalow nestled on a generous lot in a prime location that offers unparalleled convenience. Step inside to discover a fresh, move-in-ready interior featuring new flooring and a neutral paint palette throughout. The basement provides excellent additional space. Practicality meets modern comfort with a high-efficiency heating and cooling system installed in 2024, ensuring year-round climate control and low utility bills. The home also includes a owned hot water tank and a detached garage for extra storage or projects. Enjoy living minutes away from school, church, shopping centers, parks, and entertainment. (id:61852)
Homelife New World Realty Inc.
15 Summer Wind Lane
Brampton, Ontario
Brand new, corner-lot modern home backing onto a ravine and good view, featuring a striking double-door entry. The main floor offers 9-foot ceilings and a bedroom with a 4-piece bathroom. The second level includes spacious family, living, and dining areas, an upgraded kitchen with walk-out to a balcony, and a den. The third floor features a primary bedroom with its own balcony and a convenient laundry area. Includes a double-car garage. Ideally located near schools, parks, grocery stores, public transit, and Mount Pleasant GO Station. (id:61852)
Homelife Silvercity Realty Inc.
50 Arcadian Circle
Toronto, Ontario
Fully renovated turnkey triplex in sought-after Long Branch, steps from Lake Promenade. This income-producing property features two spacious 2-bed, 2-bath suites on the main and upper levels, plus a 2-bed, 1-bath lower-level unit. The main and upper units offer bright layouts, crown mouldings, pot lights, modern kitchens with granite counters and stainless steel appliances, and generous bedrooms with closet organizers. The upper unit includes in-suite laundry. The lower unit features an open-concept design, modern finishes, and radiant floor heating with porcelain tile. Extensively upgraded in 2019/2020, including new roof, windows, doors, insulation, plumbing, electrical, HVAC, and owned on-demand hot water. Separately metered hydro, individual HVAC systems, and strong rental appeal throughout. Set in the heart of Long Branch, this location offers a rare blend of quiet residential charm and urban convenience. Steps to Lake Ontario, waterfront parks, and trails, and minutes from Long Branch Village retail, cafés, and everyday amenities. Proximity to Humber College Lakeshore Campus, TTC, and GO Train makes this an ideal option for professionals, academics, or long-term tenants seeking lifestyle and connectivity. (id:61852)
Royal LePage Real Estate Services Ltd.
Th 9 - 200 Malta Avenue
Brampton, Ontario
Modern luxury 3 bedroom townhouse in high demand location of Brampton comes with underground parking and roof top terrace. Perfect forprofessional couples or family. Close to all amenities such as Shoppers World, Transit, Sheridan College and more. High end finishesthroughout 9 ft ceilings, stainless steele applicances, wood floors, large windows for plenty of natural light (id:61852)
Royal LePage Real Estate Services Ltd.
420 - 480 Gordon Krantz Avenue
Milton, Ontario
Elegant and bright condo featuring 1 bedroom + den (with barn door) and 2 full bathrooms. INTERNET INCLUDED Thoughtful open-concept layout with a high-end kitchen showcasing quartz countertops, a contemporary island with double-door storage, built-in outlet, and stainless steel appliances.Stylish vinyl flooring throughout - completely carpet-free - complemented by 9' ceilings and a spacious outdoor balcony. The primary bedroom offers a walk-in closet and a 4-piece ensuite. The living room includes a custom media wall with framing for a wall-mounted TV.Enjoy exceptional amenities: 24/7 concierge, social lounge with kitchen and dining area, rooftop terrace with lounge and BBQ area, fully equipped fitness centre, yoga studio, and coworking lounge.Note: Any upgrade for the internet is under tenant's cost. (id:61852)
Royal LePage Signature Realty
3619 Waterfall Crescent
Mississauga, Ontario
Welcome to this thoughtfully curated residence nestled in Mississauga's family-friendly Lisgar neighbourhood. Designed for modern family living, this detached home offers 4+2 bedrooms, 4 bathrooms, a nearly 4,000 SF of interior living space. A grand open-to-above foyer with 9-ft ceilings sets the tone, complemented by pot lights, tray ceilings with crown moulding and hardwood floors. The custom-designed kitchen is both a culinary haven as it is functional, featuring premium built-in appliances, granite countertops, a centre island, full-height stone backsplash, and elegant cabinetry with pullout pantry, Lazy Susan, wine rack, cutlery organizers, and lit glass display cabinets. Overlooking the backyard, the great room with a gas fireplace provides a warm space for everyday living, while French doors open to a private main-floor office, ideal for a work from home setup. Above, the primary suite offers a walk-in closet and a newly renovated 5-piece ensuite with soaker tub and glass shower. Three additional bedrooms, one with vaulted ceilings, share a renovated bath with a separate shower and enclosed toilet room. A spacious laundry room with sink completes the upper level. The professionally finished basement includes a second kitchen, 3-piece bath, two bedrooms including one with custom built-ins, a den, and a large recreation area with pot lights and hardwood flooring. This flexible space is ideal as an in-law suite or for income potential. Additional highlights include fresh interior paint, a 2016 roof, and newer windows in select bedrooms. Located in a vibrant, family-focused community just minutes from top-rated schools, scenic parks, playgrounds, walking trails, community centres, and Meadowvale Town Centre. Enjoy quick access to Osprey Marsh, Lisgar GO Station and major highways 401, 403, and 407 for easy commuting. This is a rare opportunity to own a beautifully updated, move-in ready home. (id:61852)
Sam Mcdadi Real Estate Inc.
1228 Cornerbrook Place
Mississauga, Ontario
Sophisticated Freehold Townhome nestled on a tranquil cul-de-sac, perfectly positioned with unobstructed views of the renowned Credit Valley Golf Course. Offered in As Is condition, this property presents a remarkable opportunity for customization, allowing you to tailor it to your personal style and vision. The thoughtfully designed open-concept layout seamlessly blends comfort and functionality. The main level features a powder room, a dramatic living room with soaring cathedral ceilings and a formal dining room that overlooks the living space, ideal for hosting family and friends. The kitchen, designed for the culinary enthusiast, includes generous cabinetry, and a walk-out to a private balcony where you can take in the peaceful surroundings. A cozy family room extends the living space and opens onto a patio, offering a seamless indoor-outdoor connection. Upstairs, the primary suite includes a double closet and a private 3-piece ensuite. Two additional bedrooms share a full 4-piece bath, creating comfortable accommodations for family or guests. The walkout lower level opens directly to a private garden with panoramic views of the golf course. With two sun decks and multiple walkouts, the home provides abundant opportunities to enjoy the outdoors year-round. Set in a prestigious location, this home offers a rare chance to craft your dream residence in one of Mississauga's most desirable enclaves.**Some pictures are virtually staged** (id:61852)
RE/MAX Aboutowne Realty Corp.
1206 Glenashton Drive
Oakville, Ontario
Welcome to one of the largest and most distinguished executive rentals in the area-offering over 3,786sq ft of luxurious living space across three above-ground levels. Situated on a professionally landscaped48.42' x 110' lot in one of Oakville's most sought-after neighborhoods, this 6-bedroom, 4-bathroomresidence delivers exceptional comfort, privacy, and versatility for families and professionals alike.(Basement not included in lease.)Step inside to a dramatic 25-ft high foyer that sets an impressive tone. The main floor features sleek porcelain tile, hardwood flooring, and an open-concept layout ideal for both everyday living and entertaining. The formal living room is filled with natural light from oversized windows, while the inviting family room showcases a stunning stone fireplace. The gourmet kitchen offers a large island, built-in appliances, and a bright breakfast area overlooking the backyard. A formal dining room with bay windows adds a refined touch to the space. The second floor features four generously sized bedrooms, including a luxurious primary suite complete with a private sitting area and a 5-piece ensuite. The third-floor loft is a standout highlight-featuring two additional bedrooms, a spacious living area, and a full 4-piece bathroom. It's perfect for extended family, teens, guests, or a dedicated work-from-home retreat. Enjoy outdoor living on the oversized deck surrounded by mature, low-maintenance greenery providing year-round privacy. The home is ideally located just steps from scenic parks, trails, top-rated schools, and shopping, with quick access to major highways for a seamless commute. This exceptional Oakville residence is available for lease (upper levels only)-offering premium space, comfort, and an unbeatable location. Book your private viewing today. (id:61852)
Royal LePage Signature Realty
85 Living Crescent
Markham, Ontario
Beautiful Freehold Townhome in Prestigious Victoria Square. Freshly painted throughout, this well-maintained 4-bedroom home features a bright open-concept kitchen and a functional layout ideal for modern living. Conveniently located just minutes from Highway 404 and GO Transit, with easy access to School, Parks, Costco, Home Depot, Supermarkets, Restaurants, and all essential amenities. This home offers unparalleled convenience and lifestyle. A rare opportunity to own a home that blends comfort, space, and prime location-delivering exceptional quality and an elevated living experience. (id:61852)
Homelife New World Realty Inc.
13551 Concession 5 Road
Uxbridge, Ontario
Exceptional Bungalow On Breathtaking 50 Acres Offering Over 4,000 Sqft Of Total Living Space In Uxbridge's Scenic Countryside! A grand foyer w/soaring 16ft ceilings leads into a thoughtfully designed home filled w/oversized Renewal by Andersen panoramic windows and sliding doors (2021). A striking 2-sided fieldstone fireplace anchors the living spaces. The fully upgraded 2024 modern kitchen features custom cabinetry, quartz counters&backsplash, large centre island, 2 pantries, custom tilework, new kitchen exhaust, and all new smart Energy Star stainless steel appliances. Walk out to a custom 1,350sqft 2-tier sun deck w/a massive 445 sqft gazebo overlooking the pond, plus an interlocked fire-pit sitting area. The main floor features a serene primary suite w/walkout to pond&backyard, picture window overlooking the front garden, generous closet, and 4pc ensuite. 2nd bedroom w/large window, 4pc bath w/jacuzzi tub, and spacious mudroom w/vaulted ceilings, bay window, and convenient side-yard walkout, complete the level. Above, an approx. 800sqft loft provides versatile living space w/a 3rd bedroom&office or additional bedroom. The finished basement is perfect for entertaining, featuring a large bar area, 4th bedroom w/window&closet, and close access to a 4pc bathroom. Outdoors, enjoy a half-acre, 16ft deep natural spring-fed stocked pond w/bass&perch, ideal for swimming, fishing & winter skating, complete w/electrical rough-in for a pump. A detached 3 car garage includes a heated workshop w/plumbing&hydro, plus upper loft space. Additional features: efficient geo-thermal heating&air conditioning, 200-amp service w/copper wiring, owned hot water tank and water softener, central vacuum, new hard flooring in main floor bedrooms (2021)&new roofing over deck (2024). Located within the Oak Ridges Moraine, enjoy privacy, protected natural surroundings, abundant wildlife, and convenient access to town amenities&the GTA. Truly move-in ready rural living at its finest! (id:61852)
RE/MAX Hallmark Realty Ltd.
110 Annina Crescent
Markham, Ontario
Beautiful 4 Bdrm Home In South Unionville! Designer Gourmet Kitchen ,Large Island, S/S Appliances, 9' Smooth Ceiling W/Moulding, Hardwood Floor, Potlights. Walk To Schools, Markville Shopping Centre, Supermarket, Library, Rec Centre, Restaurants. Quick Access To 407, Highway 7 & Go Train. (id:61852)
Royal LePage Peaceland Realty
Upper - 304 Drummond Drive
Vaughan, Ontario
This immaculate detached home is located in the highly sought-after neighborhood of Maple! Featuring a spacious and bright open-concept layout with a stunning cathedral-ceiling family room, this 4-bedroom gem offers hardwood floors throughout, a solid oak staircase, and a sun-filled kitchen with granite countertops and sliding doors to the backyard. Enjoy the convenience of a full double car garage with direct access. Situated close to top-rated schools, Cortellucci Vaughan Hospital, parks, and major transit routes, this beautifully maintained home offers exceptional comfort, space, and location. A rare rental opportunity you dont want to miss! (id:61852)
Fine Homes Realestate Inc.
906 - 20 Gilder Drive
Toronto, Ontario
Welcome to 20 Gilder Drive! This well-maintained 3-bedroom, 2-washroom home is ideally located near the subway, with easy access to Midland & Eglinton, offering unmatched convenience for commuting and daily errands. Situated close to the Scarborough Bluffs, enjoy nearby parks, trails, and waterfront views while still being minutes from shopping, schools, and dining. Featuring a functional layout with bright living spaces and generously sized bedrooms, this home is perfect for families or professionals seeking comfort, accessibility, and a great neighborhood setting. (id:61852)
RE/MAX Community Realty Inc.
Bsmt - 1203 Wecker Drive
Oshawa, Ontario
Spacious & Bright 2-Bedroom Basement Apartment in South Oshawa! Step into your private haven with a separate rear entrance and an abundance of natural light streaming through large windows in every room. This beautifully finished home features sleek laminate flooring, two generous bedrooms with double sliding glass closets, and a modern 4-piece bathroom complete with a luxurious soaker tub, polished porcelain floors, and a stylish shower. Perfect for comfort and convenience, the unit includes 1 parking spot. Enjoy nearby green escapes at Lake Vista Park, Fenelon/Venus Crescent Park, and Stone St Park. A vibrant, cozy, and sun-filled space that feels like home from the moment you walk in-ideal for those seeking style, comfort, and a fantastic Oshawa location! (id:61852)
Real Broker Ontario Ltd.
204 Medina Court
Oshawa, Ontario
This Beautifully Maintained Semi-Detached Raised Bungalow Offers Fantastic Curb Appeal With A Modern Exterior And Is Nestled On A Quiet Court In A Desirable Oshawa Neighbourhood. The Interior Is Tastefully Finished In Neutral Tones And Features Sleek Laminate Flooring Throughout. Enjoy A Family-Sized Kitchen With A Bright Breakfast Area And An Updated Main Floor Bathroom. The Finished Basement Boasts Above-Grade Windows And Two Additional Bedrooms, Providing Excellent Living Space For Families, Guests, Or A Home Office. Step Outside To A Large Backyard Complete With A Wrap-Around Deck And Two Storage Sheds, Including A Generous 10 ft x 12 ft Shed Equipped With 20 Amp Service. A Spacious Driveway Offers Parking For Multiple Vehicles. Ideally Located Close To Parks, Schools, Shopping, Public Transit, And Major Commuter Routes, This Move-In Ready Home Combines Comfort, Functionality, And Convenience In A Family-Friendly Community. (id:61852)
Royal LePage Signature Realty
3910 - 403 Church Street
Toronto, Ontario
Sunrise views, soaring light, and city living at its best. Perched high on the 39th floor, this must-see one-bedroom condo is flooded with natural light and showcases unobstructed east-facing views that make every morning feel a little brighter, even in the depths of winter. Step out onto the generous balcony and take in the expansive skyline, the perfect extension of your living space. Inside, enjoy a smart and highly functional 448 sq. ft. layout, the largest one-bedroom floor plan in the building that features a true bedroom and not an interior glass-walled design. Modern finishes, and an efficient use of space throughout. Set in an unbeatable location directly across from Loblaws and just a 4-minute walk to College Subway Station, convenience is truly at your doorstep. Ideal for professionals seeking light, views, and effortless city living. (id:61852)
Royal LePage Signature Realty
Property.ca Inc.
1105 - 60 Berwick Avenue
Toronto, Ontario
Fabulous 2B2B suite at 60 Berwick Ave - one of the vibrant Midtown's most sophisticated mid-rise residences. This rarely offered West unit offers 919 SQFT of total living space, including a 140 SQFT balcony, soaring 9' ceilings, and floor-to-ceiling windows that flood the home with natural light. Enjoy unobstructed west-facing treetop views for breathtaking sunsets. The coveted split 2-bedroom layout ensures both privacy and functionality. The primary suite features a large closet, and a 4-piece ensuite. The second bedroom enjoys its own 3-piece bath for guests (currently used as an office). The kitchen is a true entertainers hub with stainless steel appliances, granite counters, and direct balcony access. Whether hosting friends or enjoying quiet evenings, this suite offers a perfect blend of energy and calm. Tons of upgrade recently! Located away from the hustle and bustle of Yonge and Eglinton, The Berwick delivers the best of both worlds - a peaceful setting steps from Farm Boy, Cineplex, Indigo, Sephora, top restaurants, shops, fitness studios, Steps to the subway (Line 1) and soon to be completed Eglinton crosstown LRT!Stellar amenities include : library, party and media rooms, community BBQ and patio, pilates/yoga studio, fully equipped gym, sauna, guest suite, and 24-hour concierge services. Includes owned 1 parking & 2 lockers. Must See! (id:61852)
Royal LePage Peaceland Realty
316 Willowdale Avenue
Toronto, Ontario
Location Location Location. Steps To Mckee Ps And Earl Haig High School. Walking Distance To Subway And All Amenities Of Yonge St. New Updates/Renovations Incl: Kitchen & Appliances, Bathroom, Windows. Deep & Private Lot. (id:61852)
Bay Street Group Inc.
22 Lower Village Gate
Toronto, Ontario
Welcome To 22 Lower Village Gate - Outstanding Townhome In Charming Gated Community In The Heart Of The Forest Hill Village! Impeccably Maintained 3+1 Bedroom Home, Set Within A Serene Ravine Landscape. This Home Boasts over 3000 Sq ft Of Wonderful Living Space; Offering Large Principle Rooms, Eat-In Kitchen, Skylights, 2 Fireplaces, 2 Underground Parking Spots, And All The Amenities Of Fabulous Gym, Outdoor Pool And Party Room! **Some photos digitally staged for reference purposes. (id:61852)
Harvey Kalles Real Estate Ltd.
2404 - 390 Cherry Street
Toronto, Ontario
Available! A One Bedroom Unit At the Gooderham Condos In The Heart Of The Historic Distillery District Which Combines Modernity Along With A Heritage Touch. A Unit Of Unparalleled Rarity Offers A Functional Open Concept Floor Plan, Top Notch Finishes, Floor To Ceiling Windows, A Stunning Unobstructed View Of The Distillery District With It's Cobble Stone Traffic Free Boulevards, Boutique Shops, Wonderful Restaurant! Who Could Ask For More! The Oversize Balcony provides a Perfect Space for Sunset. The New Streetcar Line Is At Your Doorstep Along With Walking Distance To Toronto's Most Talked About Green Spaces, "Cork Town Commons With Natural Trail, Ponds. Another Feature So Rarely Offered While Living In the City Is The Most Anticipated Developments "The 880 Acre Portlands Redevelopment" The Gooderham Condos Offers Its Residents The Best In Amenities-Outdoor Pool, Gym, Party Room, Guest Suites +++. (id:61852)
Right At Home Realty
1009 - 470 Dundas Street E
Hamilton, Ontario
Welcome to this stunning 10th-floor unit in the highly sought-after Trend 3 community! Step into a bright and inviting 2-bedroom, condo. The open concept layout seamlessly connects the modern kitchen and living area, featuring brand-new stainless steel appliances, a stylish breakfast bar with quartz counter tops, and direct access to your private balcony w/exposure to two sides. A well-appointed 4-piece bathroom and the convenience of in-suite laundry complete this thoughtfully designed space. Enjoy a lifestyle of comfort and convenience with exceptional building amenities, including vibrant party rooms, a state of the art fitness center, scenic roof top patios, and secure bike storage. Located in the heart of Waterdown, this home features effortless access to top-rated dining, shopping, schools, and picturesque parks. Included with the unit is 1 owned surface parking space and an owned locker for extra storage. Experience contemporary living at its finest in this exceptional condo (id:61852)
Royal LePage State Realty
252 Countrystone Crescent
Kitchener, Ontario
Entire house for rent. Welcome to 252 Countrystone Crescent, a stylish stacked townhouse offering the perfect blend of convenience and comfort in one of Waterloo's most sought-after locations. Situated directly across from The Boardwalk, you'll have shops, restaurants, a movie theatre, fitness facilities, and medical services just steps from your front door, while the University of Waterloo and Wilfrid Laurier University are only minutes away. The home backs onto a walking and biking trail with access only a few doors down, giving you privacy with no rear neighbors and a direct connection to green space. Inside, the main floor showcases a bright open-concept layout with a breakfast bar island, modern luxury vinyl plank flooring, and upgraded trim, complemented by fresh, neutral paint throughout. Upstairs, three spacious bedrooms provide plenty of room for family or guests, including a primary retreat with a large walk-in closet and a private ensuite. The extra-deep, fenced backyard is a rare find in a townhome and ready to become your personal oasis. (id:61852)
Homelife/miracle Realty Ltd
221 Hanover Street
Oakville, Ontario
Discover refined luxury at the Royal Oakville Club, where elegance and modern comfort define an exceptional lifestyle. Set on a premium, park-facing lot, this residence offers upscale living with the ease of no-maintenance grounds. Ideally located in West Oakville, you are steps from Lake Ontario and historic downtown, surrounded by boutique shops, fine dining, and the pictures que waterfront. The prestigious Lyndhurst model by Fernbrook, offering approximately 3,236 sq. ft., showcases exceptional craftsmanship. This 4-bedroom, 3+2(1/2)-bath home features soaring 10 and 9'ceilings, eight-foot solid-core doors on all levels, hand-scraped hardwood floors, custom cabinetry, designer tiles, pot lighting, and elevated fixtures. An elevator serves every level-from the lower floor to the expansive rooftop terrace-ensuring seamless convenience. The elegant formal living room is ideal for sophisticated entertaining, while the gourmet kitchen boasts quartz waterfall counters, custom cabinetry, an extended centre island, Wolf and Sub-Zero appliances, and a bright breakfast area opening to an east-facing balcony that welcomes beautiful morning sun. The upper level offers three spacious bedrooms, a full laundry room, and two spa-inspired bathrooms. The primary suite features a private balcony and a luxurious ensuite with a freestanding tub and glass-enclosed shower. The ground level provides a versatile media room, a4-piece bathroom, a well-designed mudroom, and direct access to the double garage. A fully finished basement with a 2-piece washroom adds exceptional flexibility-perfect as an additional living area, guest room, entertainment zone, or workout space. The expansive rooftop terrace offers outstanding outdoor living with all-day sun, ideal for relaxing or entertaining. With superior construction, thoughtful upgrades, and an unbeatable Oakville address, this exceptional Fernbrook townhome delivers an elevated lifestyle in one of the city's most coveted communities. (id:61852)
Royal LePage Realty Plus
1202 - 4340 Bloor Street W
Toronto, Ontario
This 738 SQFT One-Bedroom Suite offer a spacious, bright exposure and a functional open-concept layout ideal for comfortable everyday living. Features include large windows for abundant natural light and a well-appointed kitchen. Located minutes from TTC transit, Kipling GO & Subway access, major highways, shopping at Sherway Gardens and Cloverdale Mall, parks, cafés, and restaurants - providing excellent convenience and connectivity in a well-established neighbourhood. Rent Includes Heat And Water Utilities Only. Underground and Surface Parking IsAvailable For A Extra Monthly Cost. Laundry Is Shared And Coin-Operated. (id:61852)
RE/MAX Hallmark Realty Ltd.
517 - 10 Garfella Drive S
Toronto, Ontario
This Renovated 550 Sq Ft One-Bedroom Suite offers a modern kitchen featuring chrome accents, quartz countertop, new stainless steel double under mount sink, modern cabinetry, ceramic tiles and backsplash. Stainless-steel Refrigerator, Stove and over the range Microwave. Fully renovated bathrooms include upgraded fixtures, new bathtub, ceramic tiles, and new vanity with quartz countertop. Located Minutes From Albion Centre Mall (No Frills, Canadian Tire & More), Transit Options Including TTC & GO Transit, And Major Highways (427, 27). Includes Heat Utilities Only. Parking Is Available For A Extra Monthly Cost. Laundry Is Shared And Coin-Operated. (id:61852)
RE/MAX Hallmark Realty Ltd.
51 Eberly Woods Drive
Caledon, Ontario
Beautifully located 5-bedroom, 4-bathroom home available for lease. Features include 9-foot ceilings on the main and second floors, a spacious great room, and hardwood flooring throughout the main level. The open-concept kitchen boasts stainless steel appliances and quartz countertops. Enjoy the convenience of a double-door entry, 2-car garage parking plus 1 additional outdoor parking space. Legal basement apartment is rented separately. Additional highlights include a separate laundry on the second floor and no house directly behind. Close to all amenities for ultimate convenience. 3 parking's available. Tenant to pay 70% utilities. Basement rented separately. (id:61852)
King Realty Inc.
411 Bristol Road W
Mississauga, Ontario
Spacious 1 Bedroom basement apartment with living room and large kitchen, 2 washrooms, lots of storage space with separate entrance is available for rent. It is located in high demand area, close to school, all amenities, transportation and rec. centre. (id:61852)
Homelife/miracle Realty Ltd
